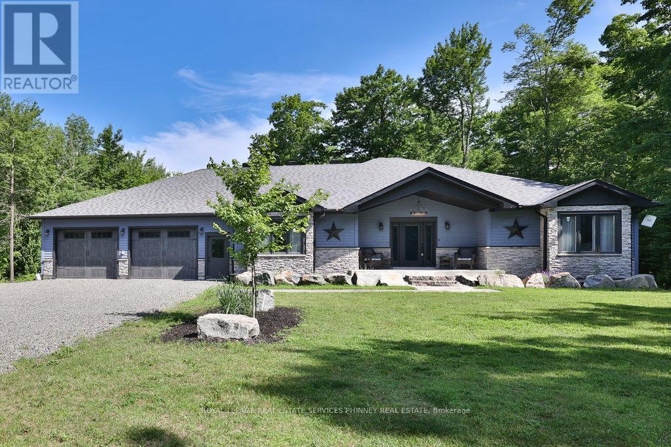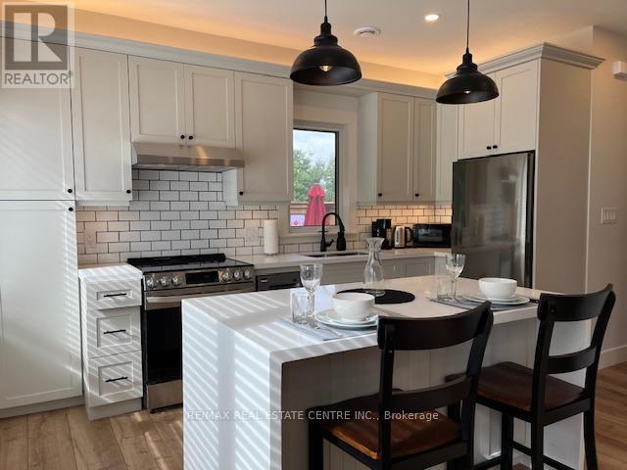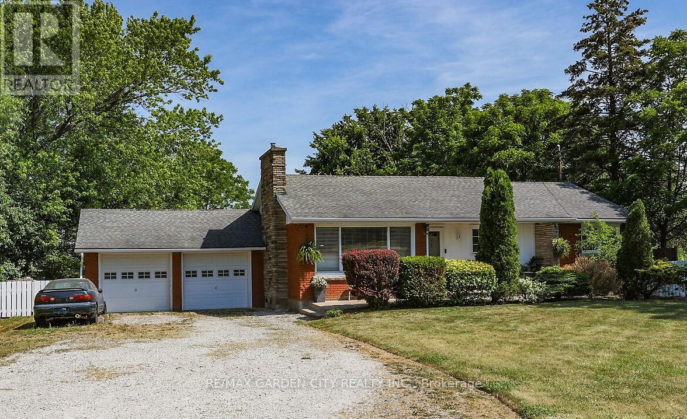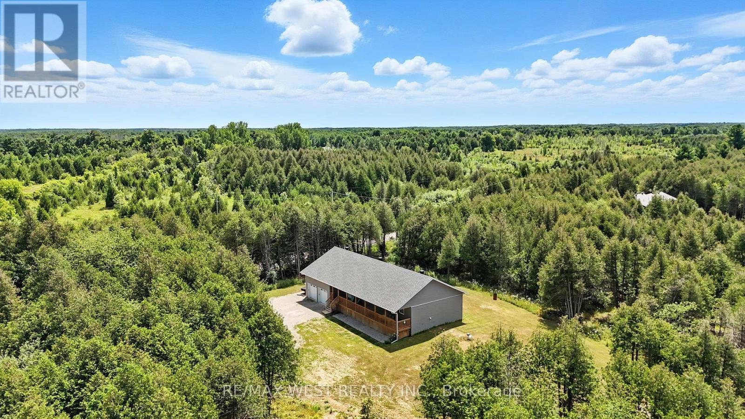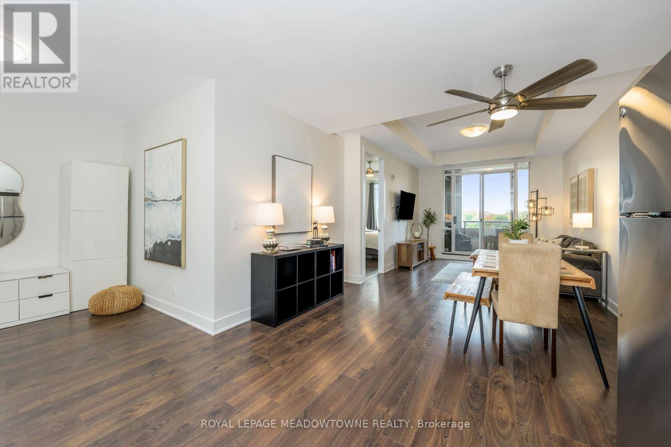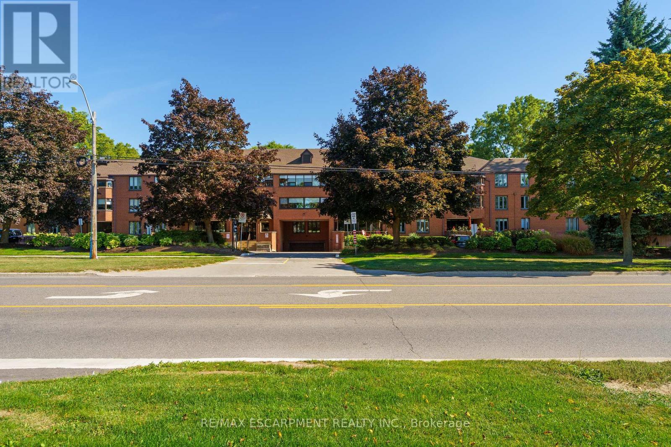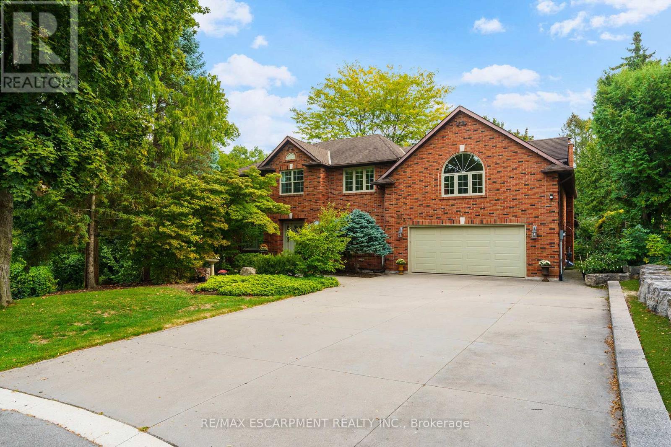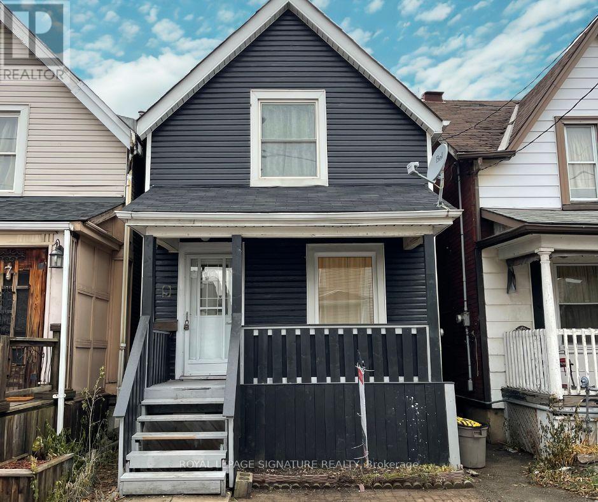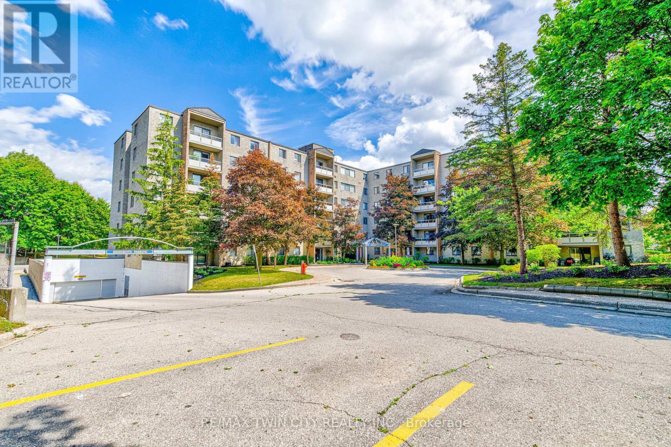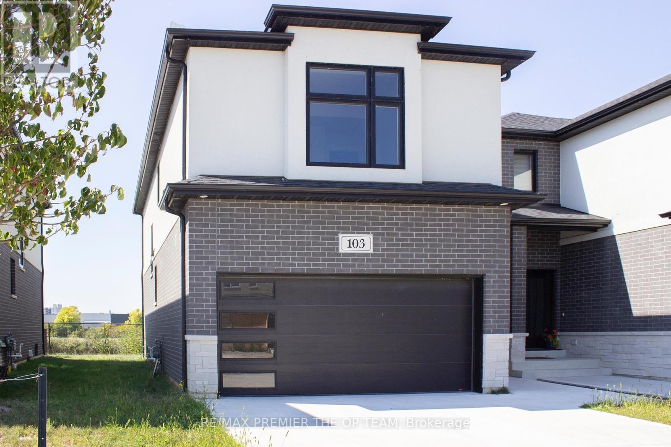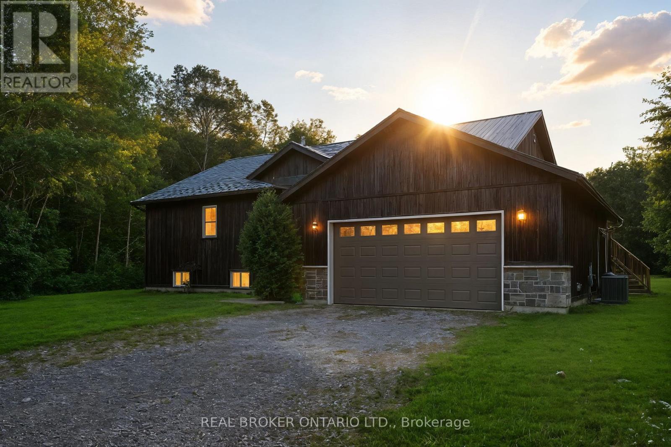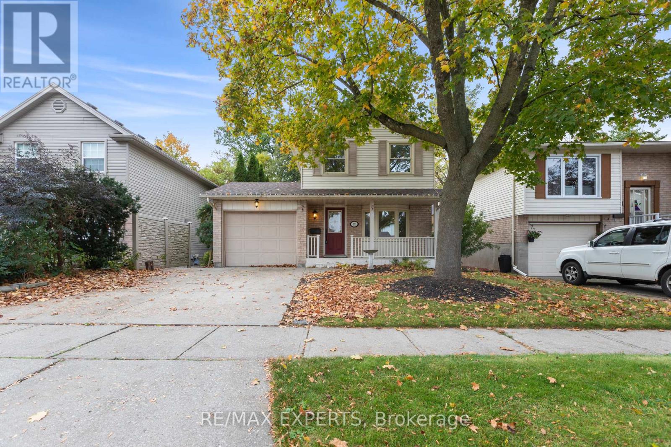1068 Xavier Street
Gravenhurst, Ontario
Welcome to this stunning custom-built bungalow in the Muskoka area, nestled in one of the most sought after communities of custom built homes, this breathtaking property offers the perfect blend of luxury, privacy, and natural beauty. Surrounded by a lush, private treed lot, the home is an architectural masterpiece designed to maximize both elegance and comfort. As you enter, you are greeted by soaring ceilings, expenspansive windows , and an open concept floorplan that flows seamlessly from room to room. The gourmet kitchen is a chefs dream featuring high-end appliances, custom cabinetry and spacious quartz countertop island, perfect for entertaining. This exquisite residenceoffers4,140 sq. ft. of finished living space, blending luxurious finishes with modern conveniences. The lower level features a fully finished basement with a second kitchen, ideal for hosting gatherings or as an in-law suite. For the car enthusiast or those in need of extra storage, the massive 30'x 42' (1,200 sq. ft.) garage is insulated, heated, and roughed in for a generator and an electric car charging station, ensuring you have all the space and amenities you need. Outside, the private, treed lot offers ample space and privacy, with a septic-bed in the front yard that provides the perfect opportunity to add a pool in the backyard to complete your dream home. This exceptional property offers unparalleled quality, privacy, and potential. Don't miss your chance to own this one-of-a-kind home in a community of luxury. (id:61852)
Royal LePage Real Estate Services Phinney Real Estate
2 - 9703 Dundas Street E
Erin, Ontario
Welcome to this beautifully renovated apartment suite in the highly sought-after community of Erin. This thoughtfully designed suite offers a blend of modern finishes and cozy charm, featuring a spacious bedroom with in-suite laundry, a full three-piece bathroom, a generous family room, and a stunning kitchen with quality upgrades throughout. Ideal for working professionals seeking a smaller, more affordable space without compromising comfort. This home also includes 2 designated parking spaces, use of a portion of the picturesque yard, complimentary cable and water. A wonderful opportunity to enjoy a beautiful home in an exceptional location. Please note: Tenant is responsible for a portion of heat and hydro costs. (id:61852)
RE/MAX Real Estate Centre Inc.
73222 Reg Rd 27 Road
Wainfleet, Ontario
Discover the perfect blend of country living and outdoor adventure at this inviting 3+1 bedroom bungalow, set on a generous 0.55-acre riverfront lot. Enjoy direct access to the Welland River for fishing, kayaking, boating, or simply soaking in the serene waterside views. Inside, the home features a bright, open-concept living and dining area with a cozy fireplace, while the updated kitchen boasts ample storage and soft-close drawers - perfect for preparing meals with a view of the river. Three spacious bedrooms and an updated 4-piece bathroom complete the main floor, while the finished lower level offers a large rec room, additional bedroom or home office, and plenty of storage. Step outside to unwind on one of the multiple decks, watch the kids play safely in the fenced yard, tend to your chickens, or float along the river. A double garage and wide gravel driveway provide ample parking. Whether you're a first-time buyer, downsizer, or nature enthusiast, this well-maintained, move-in-ready home offers a peaceful riverside retreat just minutes from town amenities. Don't miss your chance to enjoy all that riverside living has to offer! (id:61852)
RE/MAX Garden City Realty Inc.
11650 Rocksprings Road
Elizabethtown-Kitley, Ontario
Stunning New Build (2023) on 49.8 Private Acres Country Living with Modern Convenience! Welcome to this exquisite 2023-built home offering over 3,000 sq. ft. of luxurious living space, perfectly blending modern comfort with serene countryside living. Nestled on 49.8 private acres, this property provides privacy while remaining just minutes from amenities10 mins to North Augusta, 18 mins to Merrickville, 20 mins to Brockville, and 25 mins to Smiths Falls. Home Features: 5 Spacious Bedrooms, including a primary suite with a walk-in closet & ensuite 3 Full Bathrooms Open-Concept Main Floor with a modern kitchen (granite counters, 2024 high-end induction/convection range, skylights) Two Recreation Rooms plenty of space for family & entertaining Fully Finished Basement Apartment ideal for big families (2 beds, full bath, kitchenette) Oversized 2-Car Garage (13ft ceilings fits a car lift!, 50-amp power, GenerLink-ready for backup generator) 2024 Samsung Washer & Dryer Bell Fiber Internet high-speed connectivity in the countryside!Land & Outdoor Highlights: Almost 50 Acres of Private Trails perfect for hiking, exploring, or creating your own retreat Tranquil & Secluded Setting enjoy peace and privacy in nature Premium Construction & Efficiency: Full ICF Construction superior insulation, energy efficiency & storm resistance. Don't miss this rare opportunity to own a modern, move-in-ready home with income potential, ample space, and breathtaking acreage all within easy reach of town conveniences! (id:61852)
RE/MAX West Realty Inc.
505 - 150 Main Street W
Hamilton, Ontario
Step into luxury living in one of Hamilton's most sought-after locations! Just minutes from McMaster University, City Hall, vibrant arts and culture, major highways, and every amenity you could need -- the city is truly at your doorstep. This modern, freshly painted unit is move-in ready and waiting for its new owners to call it home. Soaring 10-foot ceilings, huge west-facing windows that flood the space with natural light, and an open-concept layout that flows seamlessly onto your private, covered balcony perfect for relaxing or entertaining. Inside, you'll love the large bedroom with private 4pc ensuite, spacious den, walk-in closet, and in-suite laundry. With ample storage and sleek stainless-steel appliances, this unit checks all the boxes. But thats not all the building itself offers premium amenities including a gym, indoor pool, rooftop terrace, and party room for all your hosting needs. Whether you're a first-time buyer, investor, or downsizing without compromise -- this is the perfect place to call home! (id:61852)
Royal LePage Meadowtowne Realty
301 - 150 Wilson Street W
Hamilton, Ontario
Discover the charm of Ancaster Mews, ideally situated in vibrant Ancaster - just minutes from one of Canadas top golf courses, premium shopping, beautiful parks, excellent schools, and convenient highway access. This beautifully updated 2-bedroom, 2-bath condo showcases a bright, open-concept design where the kitchen, dining, and living areas flow seamlessly for effortless entertaining and everyday living. The sleek, contemporary kitchen boasts quartz countertops, stainless steel appliances, a wine fridge, abundant custom cabinetry, and a convenient breakfast island. The inviting living room is anchored by a stylish fireplace with a custom mantel and built-in shelving, blending elegance with practicality. Step out onto the private balcony to relax and overlook lush common gardens and tranquil green space. The spacious primary suite offers floor to ceiling custom built-ins, a large walk-in closet and a spa-inspired ensuite complete with porcelain tiles, a quartz vanity, a dedicated cosmetic counter, and a fully tiled shower with bench. The second bedroom also enjoys custom built-ins, while a full 4-piece main bath, in-suite laundry with extra storage, and two owned underground side-by-side parking spaces add comfort and convenience to this exceptional home. This move-in ready residence seamlessly blends function with elegance. (id:61852)
RE/MAX Escarpment Realty Inc.
373 Brookview Court
Hamilton, Ontario
Dreams do come true! Tucked into a picturesque, tree-lined 0.61-acre lot that backs onto protected conservation land private greenpace protected by conservation authority, this pristine two-storey all-brick residence is a showpiece of space, style, and unexpected delights. Behind its classic façade lies a home filled with high-end finishes and memorable surprisesfrom the private multi-sport squash court and soothing sauna to a whimsical log cabin and stand-alone deck perfectly poised to overlook the vast green space beyond. Inside, six bedrooms and five bathrooms provide abundant room for family and guests. The main floor offers a full living room and a separate dining room highlighted by a graceful bay window. The outstanding kitchencomplete with gas stove, stone counters, stainless steel appliances, walk-in pantry, and a working island barflows naturally into a bright dinette and a beautifully detailed family room anchored by a wood fireplace with brick mantle. A sun-soaked reading nook, powder room, main floor laundry, and inside garage access add comfort and convenience. A sweeping oak staircase leads to the second floor, where the primary suite impresses with a spacious walk-in closet and a recently renovated five-piece spa-style ensuite featuring a soaker tub and separate shower. Three additional bedrooms share another five-piece bath, while two more are connected by a Jack-and-Jill bathroom with its own soaker tub. The expansive, fully finished walk-out basement extends the living space with a generous recreation room, exercise room with three-piece bath and sauna, and the show-stopping squash court. Outside, the backyard oasis beckons with a tiered deck and stone patio, perfectly framed by private landscaped grounds. This exceptional property offers a lifestyle where sophistication meets playful adventure. Luxury Certified. (id:61852)
RE/MAX Escarpment Realty Inc.
9 Adams Street
Hamilton, Ontario
Welcome to 9 Adams Street a home that's been completely reimagined from top to bottom, offering both modern living and a smart investment opportunity in the heart of Hamilton's desirable Gibson neighbourhood. This isn't just a refresh, its a full-scale renovation: 3 bedrooms, 2 bathrooms, a bright open-concept living space, a brand-new kitchen with stainless steel appliances, designer cabinetry, and stylish laminate floors throughout (no carpets upstairs). Renovations mean peace of mind: updated finishes, fresh flooring, and upgraded details everywhere you look. The best part? This property is currently tenanted, giving you the advantage of immediate rental income and turnkey cash flow an investors dream with nothing left to do but collect. And when it comes to location, you cant beat it: beside schools, close to shopping, with easy access to highways and public transit. Whether you're an investor looking for a pre-rented property in a high-demand area or a future homeowner who wants a move-in-ready space, 9 Adams Street delivers. (id:61852)
Royal LePage Signature Realty
206 - 93 Westwood Road
Guelph, Ontario
93 Westwood is beautifully renovated condo with a maintenance fee that covers all utilities. The bright and spacious living room overlooks the garden, while the separate dining room is perfect for entertaining. There are three generous bedrooms, including a primary with an ensuite and walk-in closet. Recent updates include new flooring and baseboards, quartz counters in the bathrooms, updated taps, lighting, tub and shower, fresh paint in modern colours, and an updated washer and dryer. This quiet, secure building is set across from a park with a baseball diamond, tennis courts, wooded walking and biking trails, and a brand-new splash pad. On-site, residents enjoy resort-style amenities with an outdoor pool, covered patio tables, and lounge chairs. The location is close to shopping plazas, recreation centre, library, Costco, schools, and public transit. Building improvements include new flooring throughout and a stylish foyer with a fireplace. Extras feature a water softener, gym, party room, games room, hot tub, sauna, library, and outdoor BBQ area with picnic tables. Underground parking with car wash is included, plus an additional outdoor parking spot is available. (id:61852)
RE/MAX Twin City Realty Inc.
On - 103 Eagle Street
Leamington, Ontario
Presenting 103 Eagle Street. Backing onto a field, this stunning semi-detached home is located in Leamington's desirable new community-The Bevel Line Village. From Topto bottom, this home offers an elegant and modern atmosphere. Vinyl flooring throughout the home, sleek glass entrance doors and a stylish garage door-speaks volumes to your guests. With 3 spacious bedrooms and 3 bathrooms, a large powder room, and open concept kitchen, this home was thoughtfully designed for progressive living. The large primary suite features a generous walk-in closet and a sleek 3-piece ensuite. You'll love the convenience of having a laundry room on the upper floor, making everyday chores a breeze. Enjoy a beautifully designed kitchen with quartz countertops, matching backsplash, generous pantry and abundant cabinetry for all your storage needs. The open-concept living area is filled with natural light thanks to the large windows, creating a bright and inviting space to relax or entertain. Exterior highlands include double-car garage, concrete driveway, and sodded front and back yards. All appliances and window coverings are included-just move in and enjoy! Ideally located just minutes from Point Pelee National Park, Leamington Marina, Erie Shores Golf & Country Club, schools, a full range of amenities. (id:61852)
RE/MAX Premier The Op Team
126 Shorties Side Road
Norfolk, Ontario
Discover the perfect blend of privacy and entertaining with this exceptional country property with cottage vibes. Located just 10 minutes from town and 30 minutes from mountain bike trails adventure awaits daily. This home offers a peaceful retreat with all the comforts of modern living as well as the perfect spot to work from home. Step inside this custom built home to an open-concept main floor featuring a bright kitchen with classic white cabinetry, a center island, and large windows that flood the space with natural light. The cozy living room with a wood-burning fireplace creates the perfect atmosphere for cozy nights in. The adjacent dining area and built in indoor/outdoor speaker system offers a perfect atmosphere for family gatherings and entertaining. Two sets of patio doors lead out to a spacious deck, complete with a reinforced section designed for a hot tub, ideal for enjoying the tranquil surroundings year-round. Down the hall, you'll find a generously sized primary bedroom with a luxurious 5-piece ensuite, along with a second bedroom and a 4-piece main bathroom. The lower level offers nearly finished additional living space, including a third bedroom, a 4-piece bathroom, and a large recreational room,perfect for a home theatre, games room, or family space .Outside, the private lot is framed by mature trees, offering both shade and seclusion. There is ample yard space to entertain, play games, camp out and have bonfires amongst the fireflies. (id:61852)
Real Broker Ontario Ltd.
418 Woods Lane
Cambridge, Ontario
This beautifully updated home has been thoughtfully renovated over the past six years and is truly move-in ready. The open-concept main floor features new kitchen appliances, updated flooring, fresh paint, and modern trim throughout.Upstairs, the bathroom has been completely refreshed with new tiling, a sleek shower, and a stylish vanity. The spacious primary bedroom overlooks a serene, landscaped backyard that backs onto a peaceful forested areayour own private retreat.An added bonus: the newly insulated attic helps keep utility costs low year-round.Step outside to an entertainers dream deck, complete with space for an outdoor living set, kitchen area, and hot tubideal for hosting or relaxing in style.Whether you're a first-time buyer or upgrading from a condo, this home is the perfect blend of comfort, style, and function. Just move in, unpack, and enjoy! (id:61852)
RE/MAX Experts
