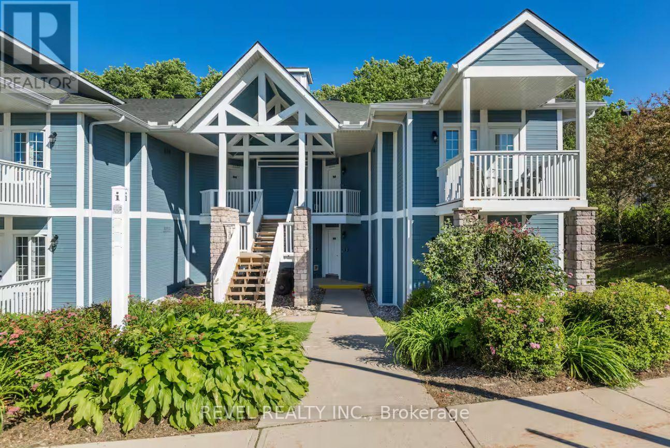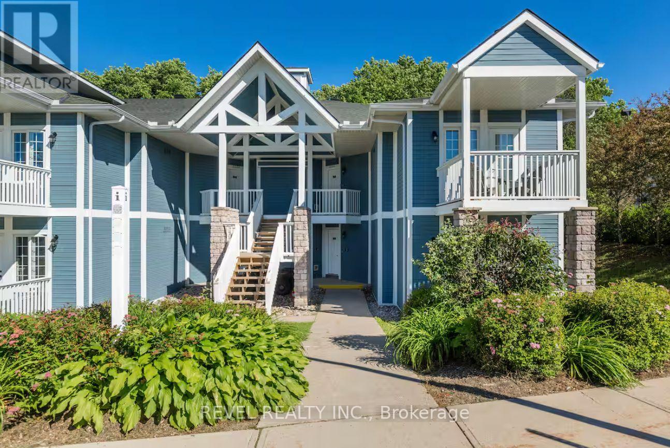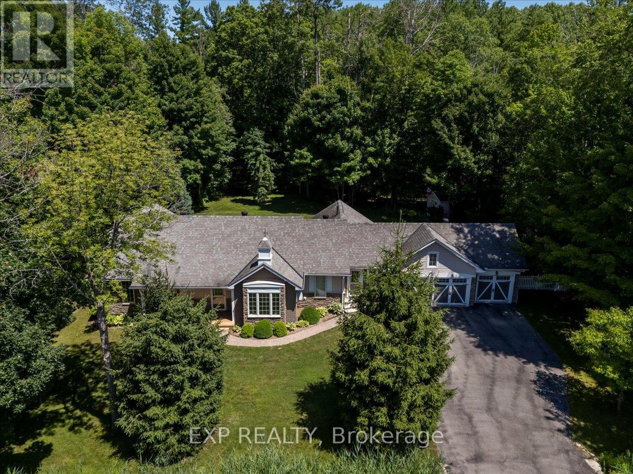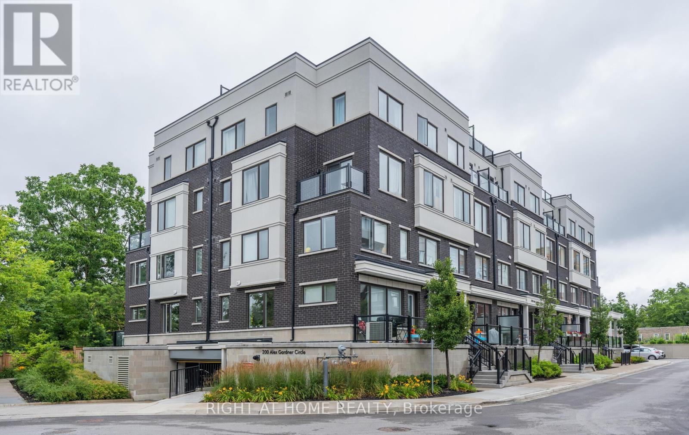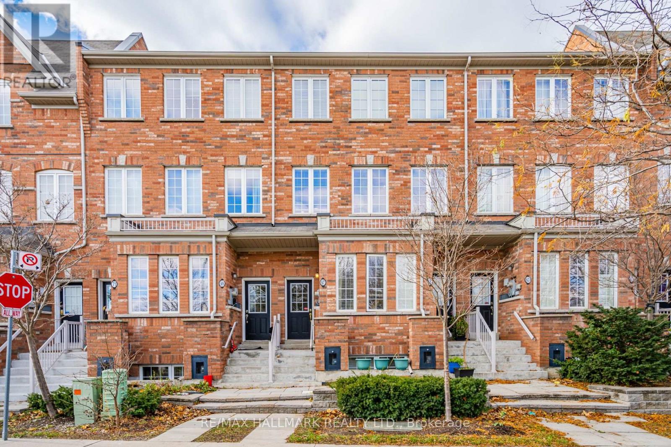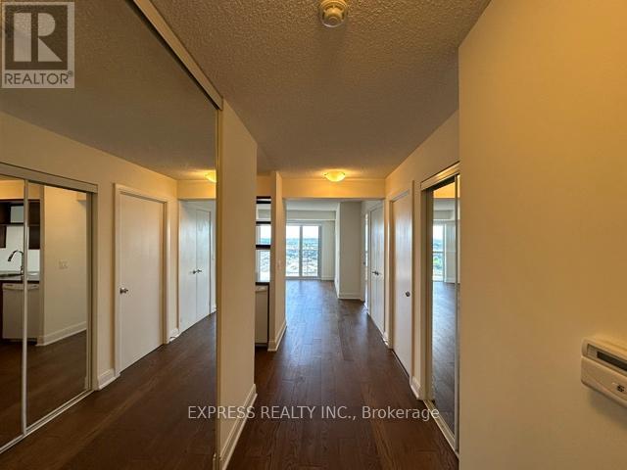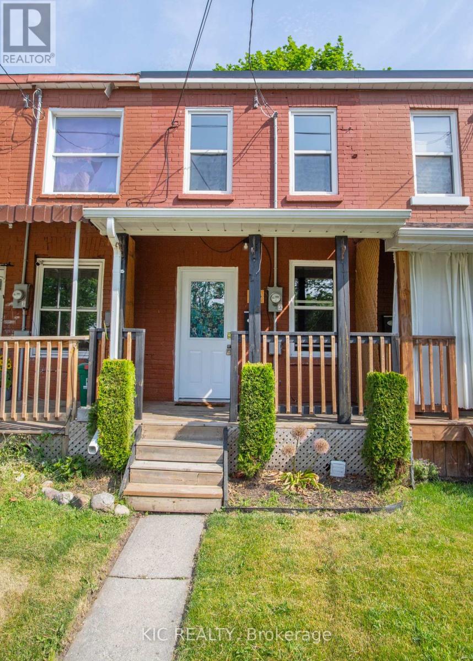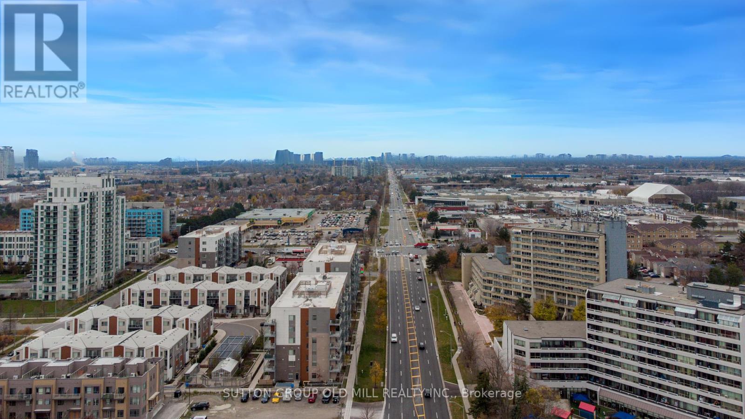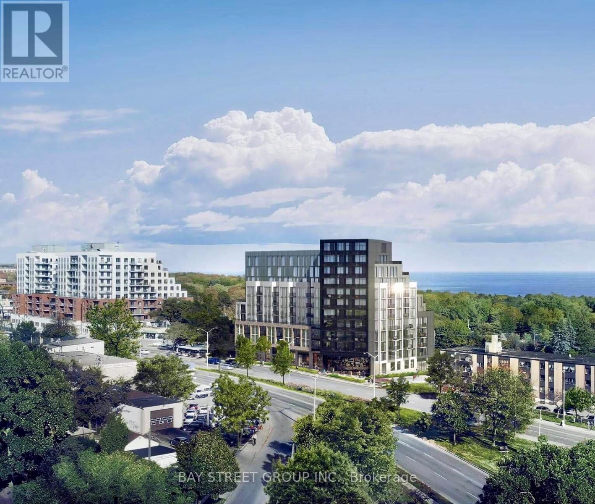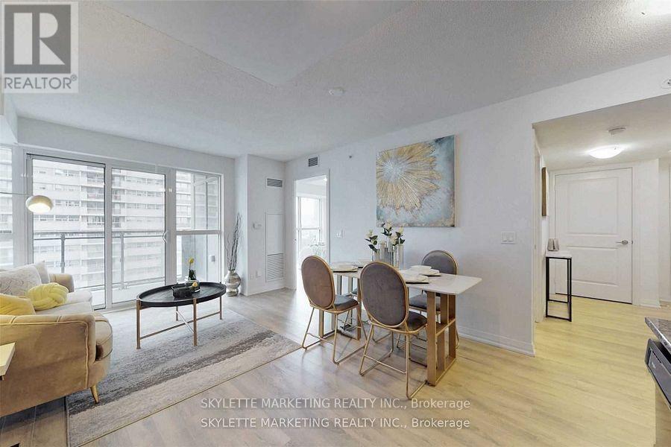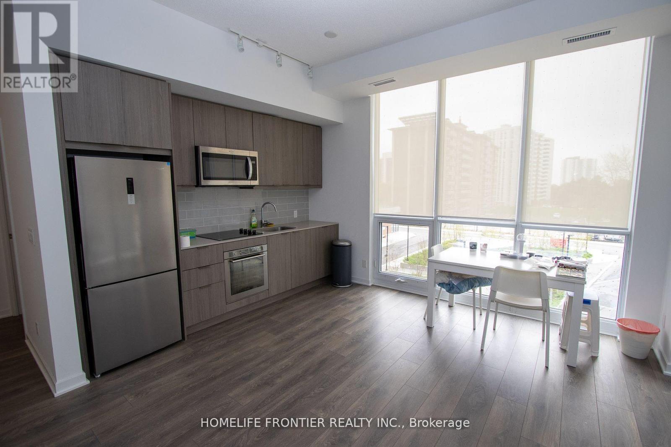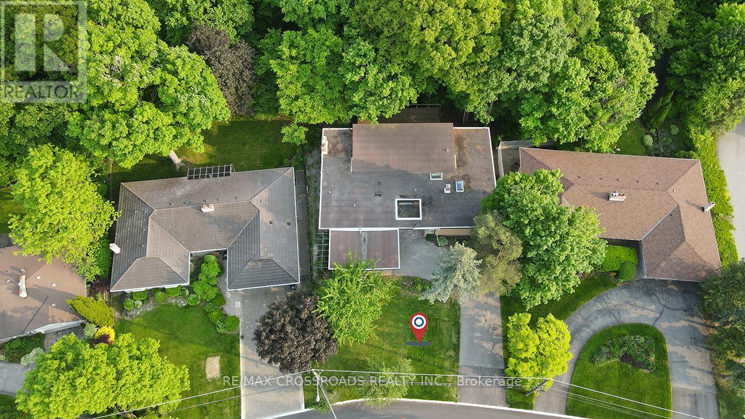2236 - 90 Highland Drive
Oro-Medonte, Ontario
Welcome to Carriage Hills located in beautiful Horseshoe Valley. This furnished one-bedroom king suite with an additional sofa bed is available for a one-year lease and offers a comfortable and convenient four-season lifestyle. Located just 1.5 hours north of Toronto, this unit stands out with thoughtful touches and access to a range of amenities.The open-concept layout features a fully equipped kitchen, cozy living room, and a spacious bedroom with a king-sized bed and TV. The deck with Muskoka chairs provides a relaxing outdoor space to sip a cup of coffee or evening beverage. Enjoy high-speed internet, a 50" TV with streaming capabilities, and a collection of board games for entertainment. Resort tenants have access to a variety of shared amenities including indoor and outdoor pools, hot tub, gym, clubhouse, BBQs, volleyball courts and more. Enjoy nearby activities year round such as hiking, biking, golf, and skiing. This unit is pet-friendly, includes visitor parking, and is an ideal option for those looking to experience all that the Horseshoe Valley lifestyle has to offer. All utilities, internet, are included. One parking space available. (id:61852)
Revel Realty Inc.
2237 - 90 Highland Drive
Oro-Medonte, Ontario
Resort-style living awaits in this fully furnished studio condo, ideally located in the heart of Horseshoe Valley in Oro-Medonte. Available for a one-year lease, this thoughtfully designed unit offers the perfect blend of comfort and convenience with access to a wide range of four-season amenities. Residents can enjoy the exceptional resort facilities including indoor and outdoor pools, hot tub, sauna, fitness centre, scenic walking and biking trails, and a communal fire pit area. Just minutes away, you'll find world-class skiing in the winter, stunning golf courses in the warmer months, and the renowned Vetta Nordic Spa for year-round relaxation. This studio unit features a private balcony, shared laundry with one other unit, a 3 piece bath, kitchenette, and the option to lease an additional one-bedroom suite if desired. Whether you're seeking adventure or tranquility, this vibrant community offers the best of both. **Parking not included** (id:61852)
Revel Realty Inc.
220 Gilwood Park Drive
Penetanguishene, Ontario
Welcome to 220 Gilwood Park Dr in beautiful Penetanguishene, a meticulously maintained bungalow nestled in one of the areas most sought-after estate communities. Surrounded by mature trees on a private, 0.6-acre lot, this home offers the peace, space, and privacy you've been looking for. With over 3,300 sq ft of finished living space, this residence is thoughtfully designed for easy, main-floor living. The bright and airy open-concept layout features vaulted ceilings, crown moulding, and large windows that flood the space with natural light. A stunning stone fireplace adds warmth and character to the living room, while the timeless kitchen boasts granite countertops, generous storage, and a centre island perfect for prepping meals or gathering with friends. Enjoy morning coffee or evening drinks in the spacious screened-in Muskoka room, offering serene views of the lush, fenced yard. The primary suite is a true retreat with walkout access to the deck, a spa-like ensuite with jacuzzi tub, and a walk-in dressing room with built-ins. A second bedroom with private bath provides ideal space for guests, and the laundry tucked into the ensuite makes day-to-day living effortless. Downstairs, a fully finished basement extends your space with a cozy family room, additional bedroom, workshop, and full bath. Located on a street just minutes from Georgian Bay, this exceptional home offers the perfect blend of privacy, community, and convenience. Whether you're downsizing, retiring, or simply craving a slower pace in a stunning setting this is the one. (id:61852)
Exp Realty
34 - 200 Alex Gardner Circle
Aurora, Ontario
Luxury Stackable Townhouse In Demand Locations At Yonge/Wellington. 2Bd and 3Bath Bright Upgraded Unit. Kitchen W/Granite Counter And Stainless Steel Appl. Large Roof Top Terrace. 5 Minute Walk To Go Station, Minutes To Shops,Schools And Transportation. (id:61852)
Right At Home Realty
67 Enroutes Street
Toronto, Ontario
Welcome to 67 Enroutes St, a bright 3 bedroom, 3 bath townhouse in the Upper Beach Village. The living room is filled with natural light and creates a warm, inviting space to gather. The kitchen features stainless steel appliances, an island, and a breakfast nook with a walkout to a private terrace, perfect for morning coffee or summer dinners. Upstairs, the spacious primary retreat includes a walk-in closet and ensuite, while the third bedroom opens to its own balcony overlooking the tree-lined street. With ensuite laundry, private garage parking, and a location steps from groceries, transit, and a short stroll to the Danforth, this home blends comfort with everyday convenience. (id:61852)
RE/MAX Hallmark Realty Ltd.
2806 - 125 Village Green Square
Toronto, Ontario
**Attention First Time Home buyers!** Amazing 1+Den (Approx 652 Sqft) unit with unobstructed, scenic West views. Laminate flooring throughout featuring an optimized layout with no wasted space. Den separated with mirror sliding doors & storage closets. Kitchen features breakfast bar with granite countertop and extra storage. Large living/dining room with no awkward space. Bedroom features walk in closet with storage solutions and an amazing west view. The separated den is perfect for a home office with additional storage space behind the mirror closet doors or could be used as a guest room. 1 Parking & 1 Locker included! Building amenities include: Concierge, indoor pool, steam room, gym, yoga & dance studio, theatre, billiards, roof top terrace & garden, guest suites, party/meeting room & more! Located just off Hwy 401 and Kennedy, the building is perfectly situated with easy access to highways, GO train, malls, groceries, shopping, entertainment & more! (id:61852)
Express Realty Inc.
112 1/2 Olive Avenue
Oshawa, Ontario
This charming 2-bedroom, 1-bath row home is the perfect starter property, or to rent out as an investment. Ideally located directly across from the beautiful Cowan Park. Inside, you'll find laminate flooring throughout and a bright kitchen featuring stainless steel appliances. The unfinished basement offers plenty of potential for storage or future customization. Conveniently, parking is available just across the street at the park, with a bus stop right out front and all essential amenities nearby. Whether you're a first-time buyer or looking to downsize, this home offers comfort, value, and an unbeatable location. Polyurea flat roof waterproofing done in 2023 with a 10 year warranty. Back bedroom window and Back door 2022. (id:61852)
Kic Realty
103 - 5155 Sheppard Avenue E
Toronto, Ontario
Exceptional Corner Unit Now Available! Step into your perfect new home this vibrant 2-bedroom, 1-bath corner unit that's packed with style and comfort. This unit is a true gem, offering modern living in a prime location. Sunlight pours in through expansive windows, creating a welcoming and cheerful space that feels like home from the moment you walk in. Cook like a pro in the sleek, updated kitchen with top-notch appliances and plenty of counter space for all your culinary creations. Both spacious bedrooms are designed for ultimate comfort and provide the perfect sanctuary for rest and relaxation. Private Parking. Located in a bustling, sought-after neighborhood, you're just steps away from parks, shopping, dining, and more. With public transport nearby, commuting is a breeze. Step out directly onto Sheppard Avenue from your front patio for easy access to transit and all the city has to offer. Whether you're a first-time buyer or looking to downsize, this stunning corner unit is the one you've been waiting for! Water Heater 37.69 a month. Hydro is extra per month. *Public Open House: Sunday August 10th 2pm - 4pm* (id:61852)
Sutton Group Old Mill Realty Inc.
808 - 90 Glen Everest Road
Toronto, Ontario
New South-Facing 1-Bed & 1-Bath Unit With 191 Sf. Terrace @ Merge Condos! Enjoy The Stunning Lake View And Green Space From Both Living Room And Bed Room. Mother Nature & Lake Ontario Will Treat You With Different Scenery Throughout the Four Seasons. Floor To Ceiling Window, Laminate Floor Through Out, Sleek Modern Kitchen With Quartz Countertop, Backsplash, Stylish High Gloss Cabinet, And B/I Ss Appliances. Ttc Services At You Doorsteps To Main/Kennedy Subway Station. Steps To Rosetta McClain Gardens And Waterfront Trail, Close To Grocery Shopping, Restaurant Along Kingston Rd, Bluff Parks And Other Community Resources. 1 Underground Parking Spot And 1 Super Large Locker Included. (id:61852)
Bay Street Group Inc.
609 - 30 Meadowglen Place
Toronto, Ontario
Luxury Suite "Me Living Condos"| 2Br + Den + 2 Full Wr Includes 1 Parking + 1 Locker | Den Is Large Enough To Be 3rd Br, Home Office + Kids Play Area | Ready To Move In Modern + Spacious L-Shaped Kitchen Area | Wide Open Living + Dining W/O To Unobstructed Clear View From Large Balcony | Gorgeous Floor To Ceiling Windows In Living + Dining Room Along W/ 4Pc Ensuite Master Br Which Offers Clear City Views. Quick Easy Access To University Of Toronto, Centennial College, Scarborough Town Centre, Hwy 401, Public Transit, Community Center, Shops, Restaurants And Much More! Don't Miss This Opportunity! (id:61852)
Skylette Marketing Realty Inc.
315 - 38 Forest Manor Road
Toronto, Ontario
Spacious 2 Bedrooms + Den & 2 Full Baths With West Views. Great Open Concept Layout. Must Be Seen. Modern Design Kitchen And Living Room. Right Beside Subway Station. Great Location Close To All Amenities. Mall Nearby. Close To Hwy 404 & Hwy 401. Building Has Gym, Indoor Pool, Party/Meeting Room & 24Hr Concierge. (id:61852)
Homelife Frontier Realty Inc.
53 Forest Grove Drive
Toronto, Ontario
*Rarely Offered - Welcome to this one-of-a-kind Renovated Bungalow Nestled on a Ravine Lot in a quiet, family-friendly court Bayview Village* Offering Over 5500 of Luxury Living Space (Approx 0.5 Acre Lot Size)* Stunning Home Backing on Ravine - Offering the Feel of a serene Green Cottage Right In the City* Features Two Spacious Decks W/Breath-taking Unobstructed View of Lush Greenery* An Exceptional Family Room W/a Cozy Fireplace and Large Window Framing Stunning Green Views* Updated Kitchen Yr 2017 / Deck Yr 2017 / Renovated bathrooms / HVAC Yr 2017* Brand New Kit Cabinets In Bsmt* Four Bright and Spacious Bedrooms* Tastefully Upgraded Bathrooms W/quality Materials & Redesigned for Functionality & Daily Comfort* Floor To Ceiling Windows Create An Inviting Retreat - Filling the Space W/Natural Light and Showcasing Green Views All year Round* Fully Finished Bsmt W/Bedrooms and Bathrooms and New Kit Cabinets, Walking out to a Spacious Deck Offering Plenty of Privacy* Oversized Garage and Driveway Can park Up to 10 Cars* Great School Zone** Feel Like Muskoka In The City** (id:61852)
RE/MAX Crossroads Realty Inc.
