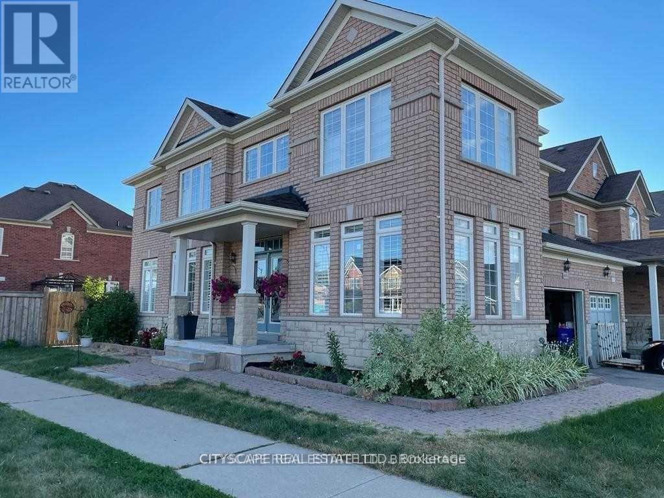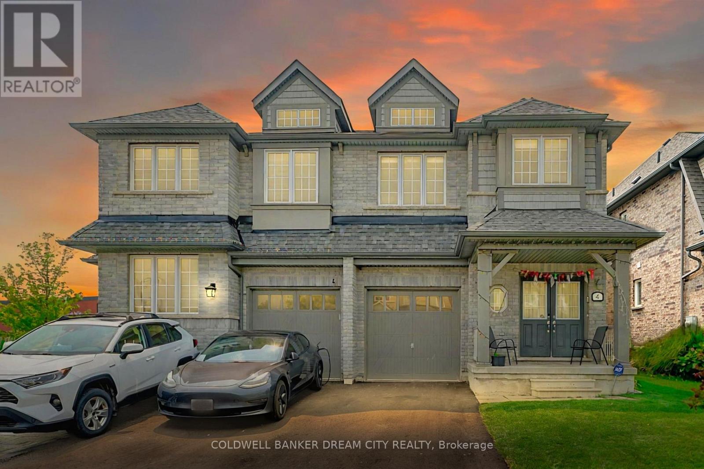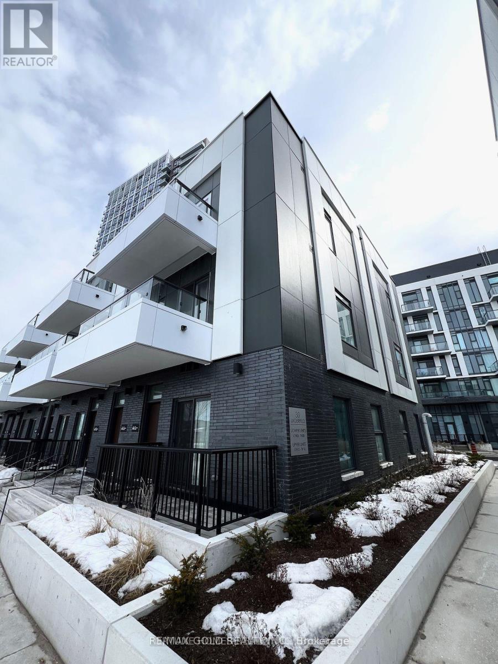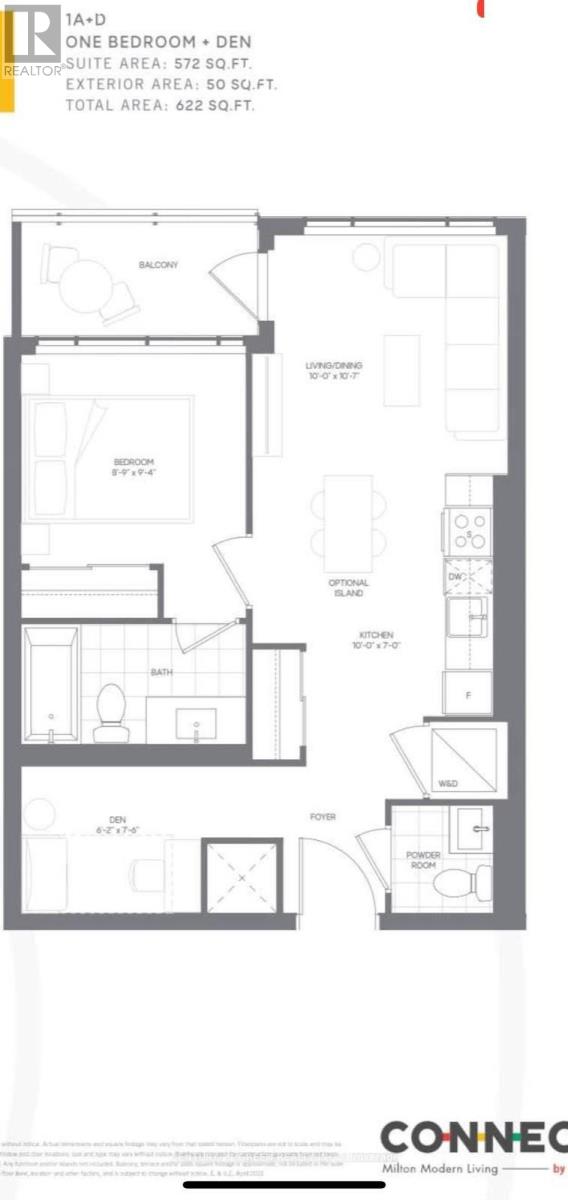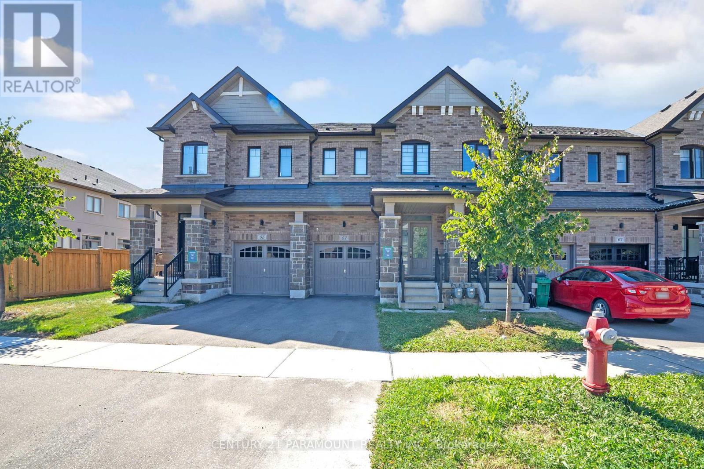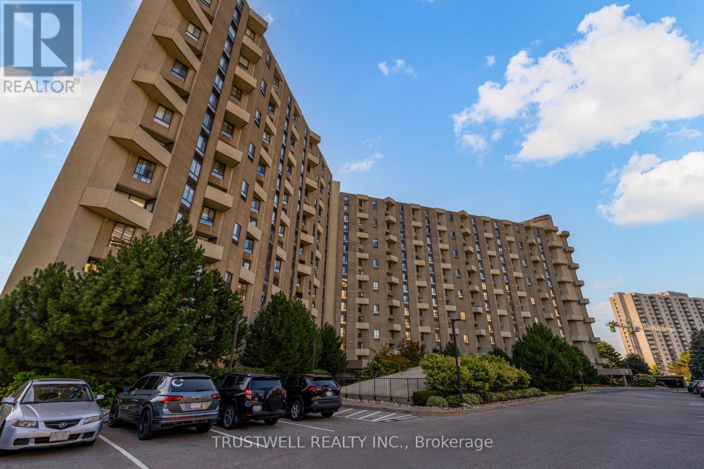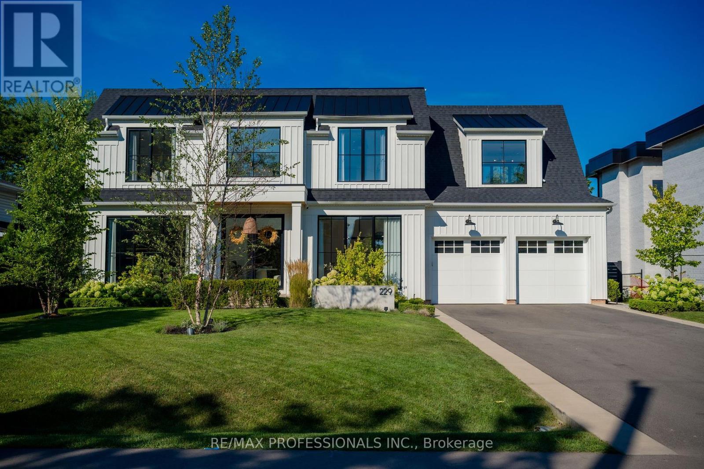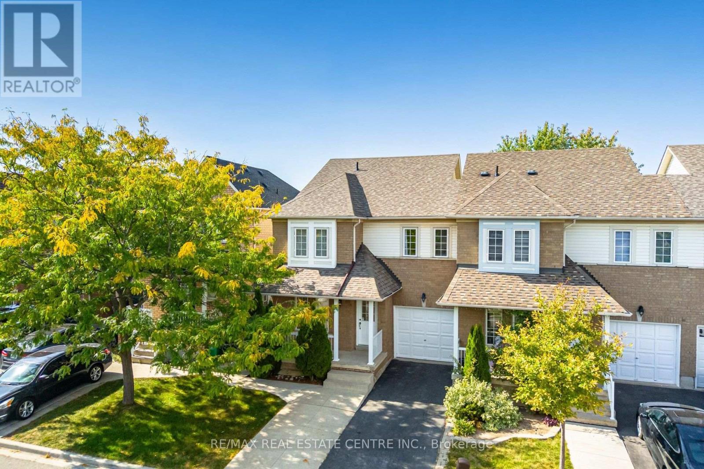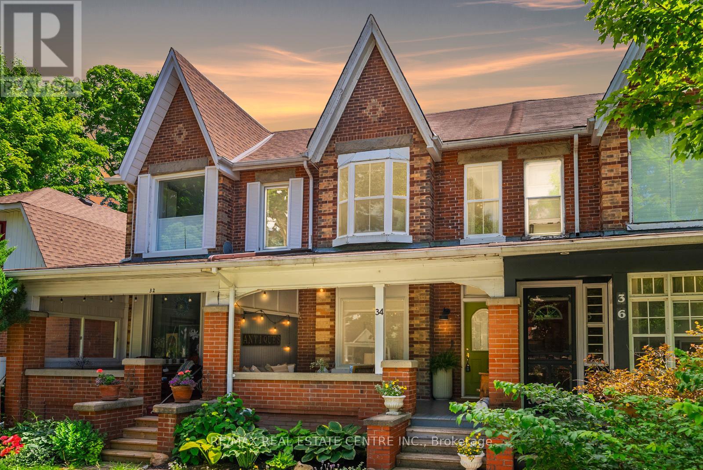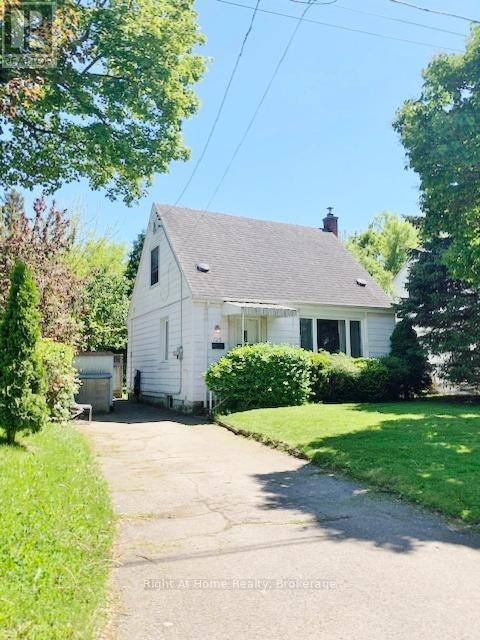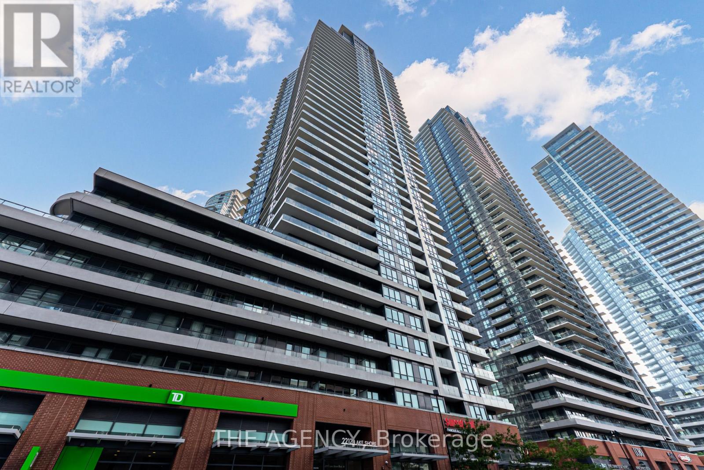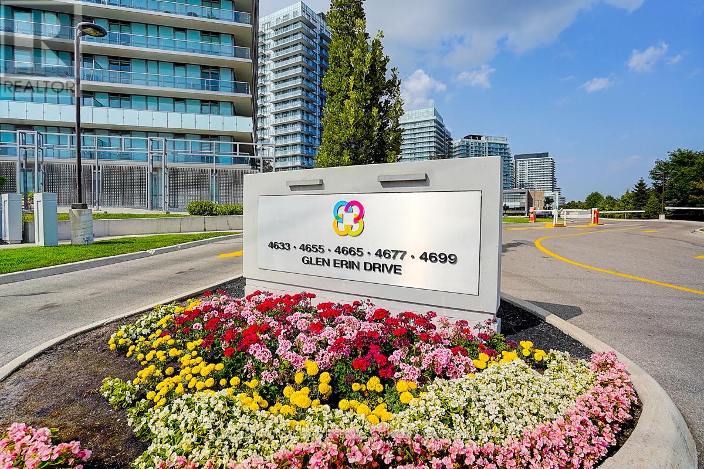Basement - 1071 Tupper Drive
Milton, Ontario
Nice Basement at great location, big windows, laminate flooring. One Parking included. Close to School, Parks. Public Transit at door step. Kitchen and Dining area. Good size Living. Central Milton Location. (id:61852)
Cityscape Real Estate Ltd.
4 Autumn Arbour Road
Caledon, Ontario
This beautifully upgraded 4-bedroom detached home offers approximately 2200 sq ft of living space in a quiet, family-friendly neighbourhood.Features include a double door entry, grand foyer with high ceilings, a formal dining area, and an open-concept living space with an eat-in kitchen and breakfast bar. The oak staircase leads to a functional upper level with spacious bedrooms and an open loft ideal for office use. The deep lot includes a lookout basement and professionally landscaped exterior.Recent upgrades include hardwood flooring, pot lights, stone landscaping, updated light fixtures, and custom window coverings.Conveniently located close to schools, recreation centres, shopping, trails, and parks.Positioned in a high-growth area nearHwy 410, with the upcoming Hwy 413 offering added long-term value and accessibility. (id:61852)
Coldwell Banker Dream City Realty
8 - 30 Lagerfeld Drive
Brampton, Ontario
This contemporary one-bedroom, one-washroom townhouse, less than a year old, offers a perfect balance of style, privacy, and convenience. Designed with modern living in mind, it features a private entrance, allowing for a true sense of home, and a generously sized terrace ideal for relaxing, entertaining, or enjoying the fresh air. Situated in a prime location, with GO and bus transit stations directly across the street, commuting is effortless. Additionally, the included parking space provides the ultimate convenience, eliminating the need to wait for an elevator and making daily travel seamless and stress-free. Outfitted with brand-new, state-of the-art appliances, this home offers a seamless blend of style and functionality, enhancing your daily living experience. From sleek kitchen essentials designed for effortless meal preparation to high-efficiency laundry appliances that add convenience to your routine, every detail has been carefully selected to provide a touch of luxury and modern sophistication. Ideally located just moments away from shopping centers, lush parks, and convenient public transit options, this stylish townhouse offers the perfect blend of comfort and accessibility for those seeking an effortless urban lifestyle. Thoughtfully designed with modern living in mind, this home provides a welcoming and functional space to call your own. Please note that, to maintain a clean and serene environment, pets and smoking are not permitted. (id:61852)
RE/MAX Gold Realty Inc.
706 - 8010 Derry Road
Milton, Ontario
Beautiful 1+Den Condo in the Heart of Milton Connectt Condos Available for Lease . Experience Luxury with Great Finishes . Ideal for professionals, couples, and small families , this 622 Sq ft unit offers a Great Layout for Daily use . open concept living space with modern kitchen featuring stainless steel appliances, quartz countertops ideal for cooking or entertaining. The suite Has a full bathroom, plus convenient powder room, and Ensuite laundry. The private den can be used as a home office or guest/Kid room, . Location is the Key factor to lease this condo as this is surrounded by all Amenities . Minutes to the Milton GO Station for Professionals commute to Toronto Daily , Near by Amenities includes shopping, parks , Restaurant and much more. Easy access to Highways 401 and 407.Condo also offer top-tier amenities including a swimming pool, pet spa, guest suites, Wi-Fi lounge, and so much more . One underground parking spot ,Locker and Internet is also Included in Lease term (id:61852)
Century 21 Green Realty Inc.
57 Doris Pawley Crescent
Caledon, Ontario
Rare Freehold Opportunity!Move-in ready, perfect for first-time buyers/investors, or growing families, this beautifully fully upgraded 3-bedroom, 3-bathroom freehold townhome (no fees!) with backyard is located in the highly desirable Southfields Village of Caledon. Main Floor Highlights Bright, open-concept layout with 9 ft ceilings & gleaming laminate flooring, modern kitchen featuring quartz countertops, extended upper cabinets, custom backsplash. (All appliances, flooring, paint, kitchen) done in 2025. Brand new stainless steel appliances & large centre island perfect for entertaining, Sun-filled breakfast area with walk-out to a fenced backyard, ideal for outdoor enjoyment, direct access to the garage from inside, Second Floor Features Upgraded laminate flooring throughout, Generous primary retreat with his & hers walk-in closets & a 4-piece ensuite, two additional spacious bedrooms & a second 4-piece bathroom, Convenient second-floor laundry room with brand new washer and dryer ample storage. Location Perks include walking distance to parks and top-rated schools, plus just minutes from shopping, restaurants, and major highways for easy commuting and access. A must-see home in one of Caledons most sought-after communities. Don't miss this chance to own a fully upgraded, freehold townhome in Southfields Village! (id:61852)
Century 21 Paramount Realty Inc.
A39 - 300 Mill Road
Toronto, Ontario
Welcome to The Masters Markland Woods Highly Sought-After Resort-Style Community! This beautifully updated 3-bedroom, 3-bathroom corner suite offers over 1,700 sq. ft. of living space across a unique up-split layout that feels more like a detached home. Enjoy private west-facing views and an open-concept design, perfect for entertaining. Highlights include: Two large balconies (BBQs allowed), Three fully renovated bathrooms, Crown moulding in both the living and dining rooms, Separate laundry room with storage plus custom shelving throughout. Residents enjoy resort-style amenities: indoor & outdoor pools, gym, tennis courts, playgrounds, private gardens, indoor basketball court, golf driving range, and more. Conveniently located close to TTC, Mississauga Transit, shops, schools, and major highways. (id:61852)
Trustwell Realty Inc.
229 Tweedsdale Crescent
Oakville, Ontario
Experience over 6,000 sq. ft. of luxurious living space in this custom 4+1 bedroom, 6 bathroom residence just steps from the lake and Coronation Park. Thoughtfully designed with high-end finishes throughout. This home boasts lots of natural light, a chefs kitchen, theatre room, wrought iron doors in wine closet, office and mudroom; home gym, garage hoist, a dog shower for your furry family members, and fully finished walkout basement with a bar. All bedrooms have an ensuite, basement washroom includes steam shower. All tiled areas have heated floors as well as under the basement hardwood. Laundry in mudroom for pool towels and laundry room in second floor. Enjoy seamless indoor-outdoor living with a Control4 smart home system which controls music, lights, shades and more; saltwater pool, outdoor kitchen, and professionally landscaped grounds. The open-concept layout and timeless modern farmhouse design create the perfect blend of sophistication and comfort. Located minutes from downtown Oakville, top-rated schools, trails, and the waterfront, this exceptional property offers the ultimate lifestyle. (id:61852)
RE/MAX Professionals Inc.
86 Pauline Crescent
Brampton, Ontario
**MUST SEE* Stunning End Unit Freehold Townhouse Like a Semi!! This beautifully upgraded Home has it all -- Large Living and Dining area with lots of natural light and beautiful laminate flooring and Pot lights throughout! Walk into your stunning kitchen with brand new quartz countertop, brand new stainless steel appliances, large Eat-in kitchen! Walk-out to your fully fenced in yard with a large deck and shed! Upstairs you have 3 LARGE bedrooms and all 3 have WALK-IN CLOSETS! The Large Primary room has beautiful laminate flooring and a upgraded Ensuite with Quartz countertop. Fully finished basement with the 4th Bedroom and a washroom with Shower and large Recreation area! This Home truly has it all and does not feel like a townhouse! Excellent Location: Walking distance to the Park, Cassie Campbell Recreation Centre, Large Plaza with Freshco, Tim Hortons, Shoppers Drug Mart and Much More! Conveniently located to many schools and transit! This is an absolute GEM of a property in an excellent location! (id:61852)
RE/MAX Real Estate Centre Inc.
34 Zina Street
Orangeville, Ontario
A Love Letter to Yesteryear, Rewritten for Modern Living...Nestled on the "Best Street in Town".. You Already Know.. 34 Zina St Welcomes You! This Circa 1880 Victorian Townhouse with Storybook Gables, Lush Gardens & A Dreamy Covered Porch is Ready for its New Loving Owner. Inside You'll Find Original Pine Hardwood Floors, Soaring Ceilings, Tons of Natural Light, Pot Lights, Designer Light Fixtures, A Vibrant & Functional Kitchen with Custom Cabinetry, S/S Appliances, Chef's Gas Stove, Roughed in Heated Floors...Walkout to El Fresco Dining on New Stone Patio, Over Looking Perennial Gardens with Brand New ( & Super Functional) Work Shop. Upstairs You'll find 3 Bedrooms and 4 pc Bathroom. Primary Features His & Hers Closets with a Huge Custom Bow Window Seat. Walk to Orangeville's Best Cafe's, Boutique's, Theatre, & The Saturday Farmer's Market in Minutes ..Private Parking from Convenient Back Lane Way, Street Parking right in front of property.** (id:61852)
RE/MAX Real Estate Centre Inc.
125 Gary Avenue
Hamilton, Ontario
Very well maintained spacious 1 1/2 storey home just a short walk to McMaster University and Hospital. Main floor features living/dining room with hardwood floor, kitchen with plenty of cupboards, bedroom with hardwood floor and a 4 piece bath. Upstairs offers 2 large bedrooms. The lower level offers a family room, 2 additional bedrooms, laundry area and a 3 piece bath. A great home for the growing family or for the investor! Close to all amenities including a parkette just across the street, easy highway access, churches, schools, restaurants and shopping. Don't miss this opportunity! (id:61852)
Right At Home Realty
815 - 2212 Lake Shore Boulevard
Toronto, Ontario
Welcome to Unit 815 at 2212 Lake Shore Blvd W a bright corner unit showcasing serene lake views and unobstructed city skyline vistas.This move-in ready suite has been extensively upgraded, featuring a modernized kitchen and bathroom with a custom quartz countertop island, matching counters and backsplash, new vanity, and sleek contemporary pot lighting. The living space is enhanced with custom roller shades, while the bedroom includes additional custom closet cabinetry for smart storage and style.With 9-foot floor-to-ceiling windows, a spacious open-concept layout, and a private balcony, the home is filled with natural light and designed for both comfort and entertaining.The unit comes with parking and a locker, this residence sits in a vibrant waterfront community, just steps from scenic trails, transit, grocery stores, drugstore, liquor store, cafés, and more. (id:61852)
The Agency
1109 - 4633 Glen Erin Drive
Mississauga, Ontario
Largest Corner 2+1 Den Unit. Bright Unit with Large Windows. Spacious living room and bedrooms. Two Washrooms Including Master Ensuite. Extra Large Den For Your Own Use as an office, dinning area, or even a bedroom. Large Wrapped-Around Balcony with full clear views. One of the Best School Districts with Gonzaga/John Fraser High School. Steps to Credit Valley Hospital. Next To Parks And Public Transit. Walk To Loblaws, Walmart, Nations Supermarkets, Erin Mills Town Centre. 24 Hr Security Plus Excellent Amenities like pool, gym, party room. Comes With One Parking And One Locker. Family oriented neighbourhood with the convenience of everything within a 10 min walk. (id:61852)
Royal LePage Real Estate Services Success Team
