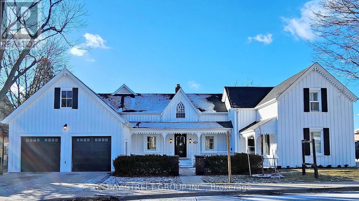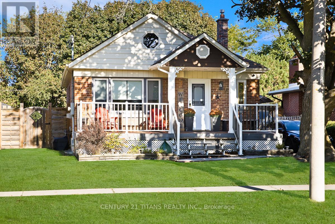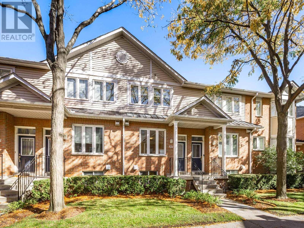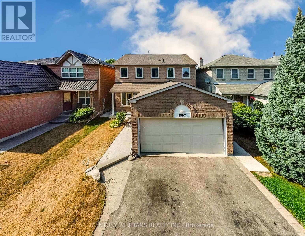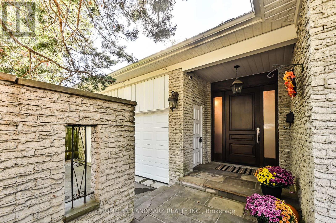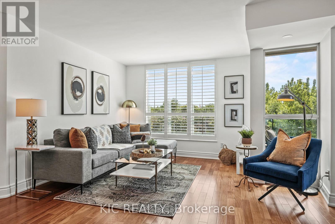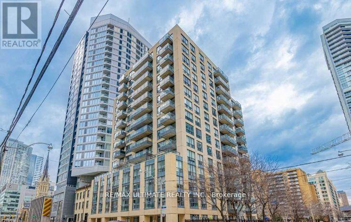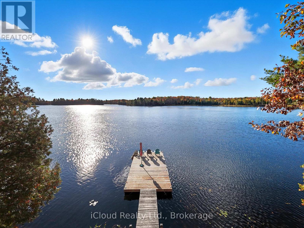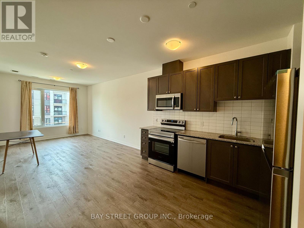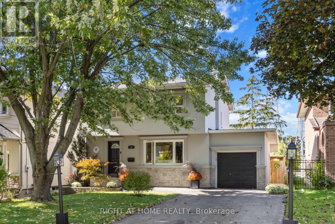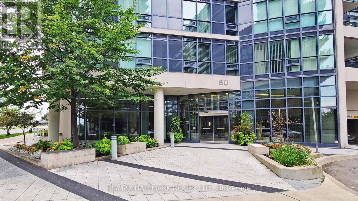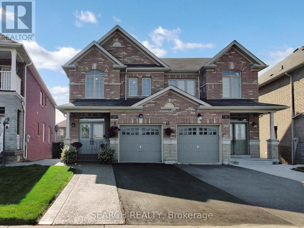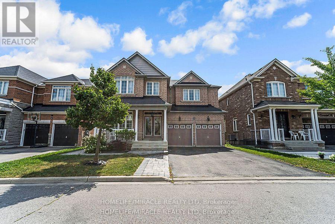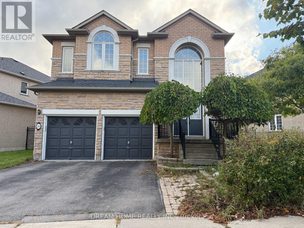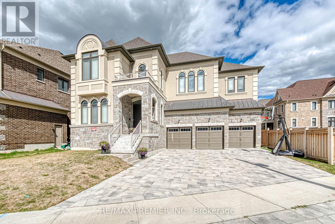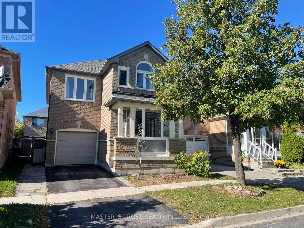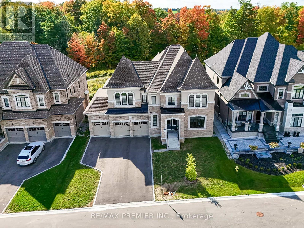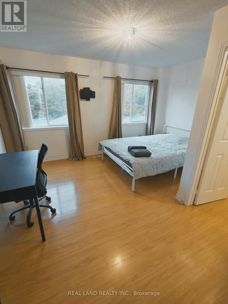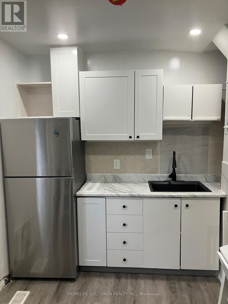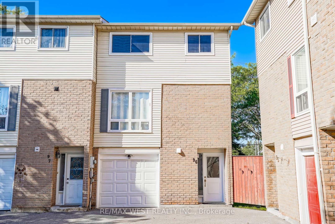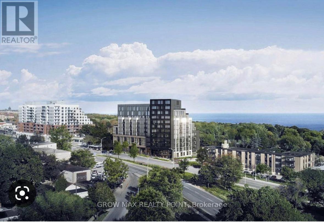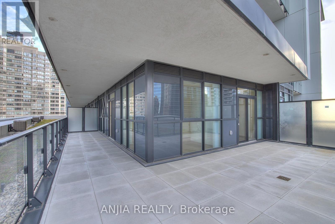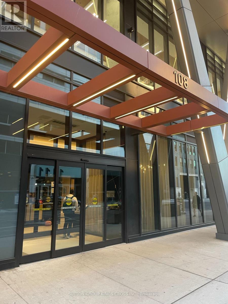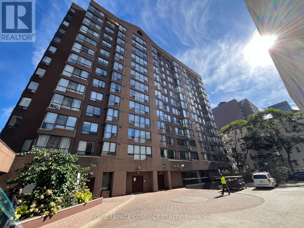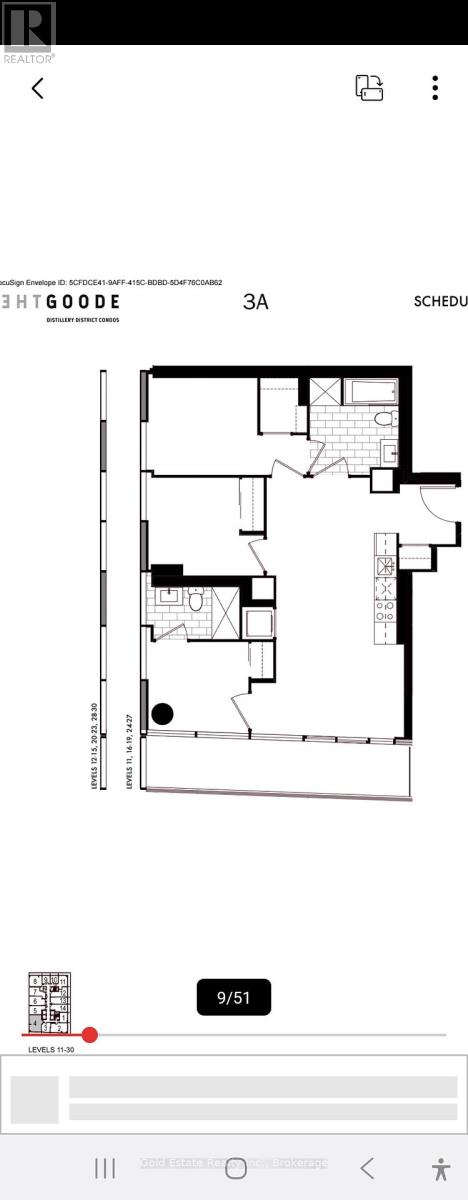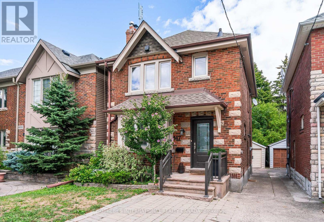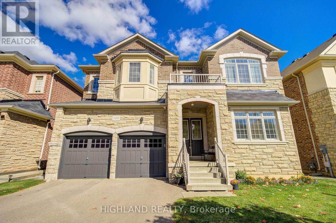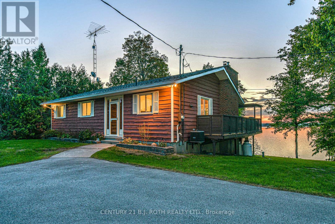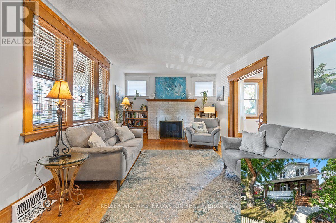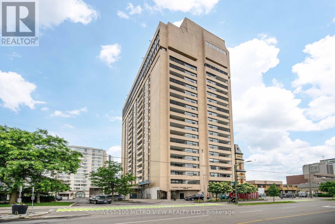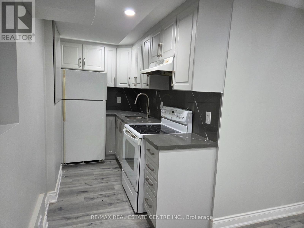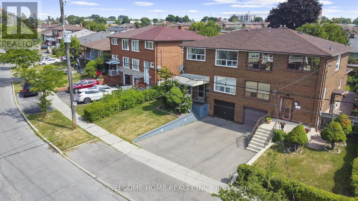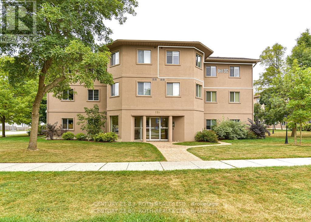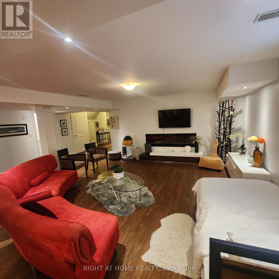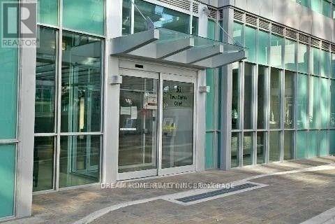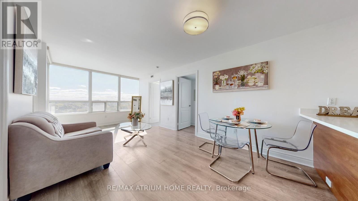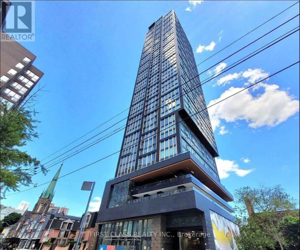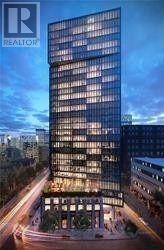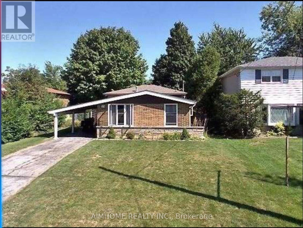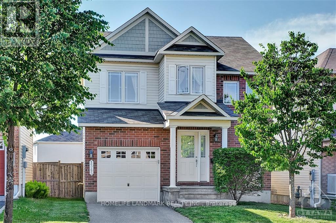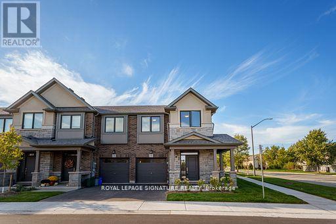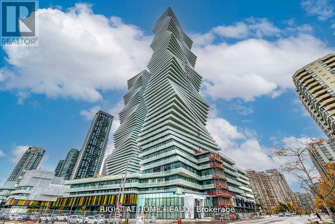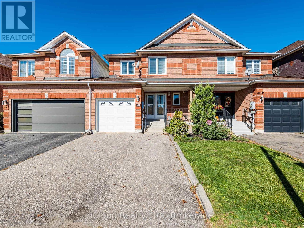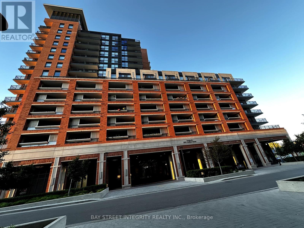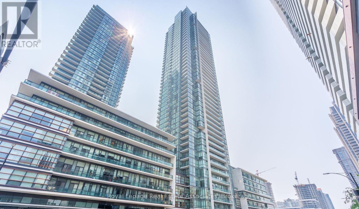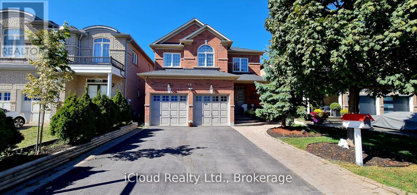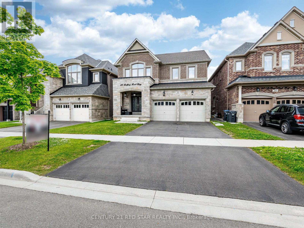236 Main Street
Markham, Ontario
Historic Unionville. Country Living In The City .Spectacular Double Lot Backing To Toogood Pond,, A one-of-a-kind location. Approx 0.50 Acre Estate ! Unbelievable Unionville Property W/Water Views From Kit., Great Rm, Din. Room & Master Bdrm ! Approx. 3500 Sq. Ft. Of Luxury.Open Concept Kitchen & Living Space.Addition Built By Award Winning Designer & Builder. Brandnew renovated. Hardwood Floor Throughout. Large Balcony facing pond. The basement has the potential to be converted into a walk-out basement.The space above the garage is very high and could potentially be converted into another bdrm with a bathroom.Live On Hist. Main St., Walk To Art Gallery, Library Etc. **EXTRAS** Brand New fridge &washer&dryer,all exiting windows covering,fridge in the basement,gas stove,rangehood,dishwasher,roof 2023,drive way 2023,Exterior house painting:2023 (id:61852)
Bay Street Group Inc.
857 Masson Street
Oshawa, Ontario
Desired Location and Neighborhood, Detached Bungaloft, Income potential, Finished Basement with separate entrance and 2 Bedroom, Mostly upgraded, Large lot, close to shopping, transit and all amenities. (id:61852)
Century 21 Titans Realty Inc.
521 - 83 Mondeo Drive
Toronto, Ontario
Renovated luxury 2+1 bedroom townhome built by Tridel, ideally situated in a prime location near Hwy 401 and public transit. This bright and spacious 1,395 sq. ft. layout features brand new hardwood floors and baseboards, fresh paint, an elegant oak staircase, California shutters, and a renovated kitchen. Enjoy large principal rooms, direct access to a private oversized garage, and a versatile lower level with a third bedroom and ensuite washroom - perfect for guests, in-laws, or a home office. This well-maintained and professionally managed complex offers 24-hour gatehouse security, snow removal, landscaping services, and visitor parking. Conveniently located close to top-rated schools, shopping, restaurants, parks, and all amenities! (id:61852)
Harvey Kalles Real Estate Ltd.
1597 Amberlea Road
Pickering, Ontario
Extremely Rare Property - Tastefully Renovated 4 Bdrm 3.5 Bath & Income Potential In Basement W/ 2 Bdrm & Separate Entrance In Highly Sought Out In Amberlea Area! Fall In Love W/This Stunning Home That Is Turn Key And Ready To Move In! Open Concept Living Space Is Perfect For Entertaining. Legal Basement Apt Is Fully Equipped W/Kitchen & Rare 2 Bathrooms! Conveniently Located Beside Running Track At St.Mary's, Parks, Grocery Stores, 401 & Pickering Go! (id:61852)
Century 21 Titans Realty Inc.
10 Loganberry Crescent
Toronto, Ontario
10 Loganberry Crescent | Ravine View | Walk-Out Basement | LEGAL & LUXURY Top-to-Bottom Renovation | Study can be used as the 5th bedroom | Upgraded 200A Electrical Panel!!! Welcome to your fully transformed sanctuary in the coveted A.Y. Jackson school area. This dream house features a complete legal renovation for both upstairs and basement, offering a modern, turn-key lifestyle. Property Highlights: Picturesque Ravine View Spacious Suite Layout: Upstairs boasts two large suites, each with an ensuite. Flexible Main Floor: The study room can easily serve as a 5th bedroom. French-inspired Elegance throughout Gourmet Kitchen with top-tier appliances Designer Lighting & Custom Window Treatments Filled with natural light from two big skylights. Versatile Walk-Out Basement: Includes a sauna (as is) and extra living space. Unbeatable Location: Premier school district, Fairview Mall, and supermarkets and minutes to Hwy 401 & Hwy 404. This stunning home offers a private oasis where families can relax, entertain, and enjoy breathtaking views of the forest and natural surroundings. Experience the perfect balance of urban convenience and natural tranquility in this beautifully updated ravine retreat. RARE opportunity to own a ravine-backed and Luxury home in a prestigious community!!! (id:61852)
Homelife Landmark Realty Inc.
409 - 219 Fort York Boulevard
Toronto, Ontario
Fully upgraded from top to bottom, this is not your average cookie-cutter condo. Welcome to Suite 409 of Aquarius at Waterpark City, a truly exceptional home in one of Toronto's most desirable neighbourhoods just steps from the waterfront. This oversized unit spans an impressive 937 square feet and is one of only a handful of units in the entire building with this unique floor plan and large size. The versatile den can be used as a small second bedroom, home office, cozy guest space, or even a charming nursery for a growing family. With the luxury of two FULL bathrooms, morning routines and hosting duties are delightfully stress-free. The open-concept layout is functional and spacious, with floor-to-ceiling windows and gleaming cherry hardwood floors throughout. The gourmet kitchen is both beautiful and practical, boasting full-sized stainless steel appliances, quartz countertops, marble backsplash, custom cabinetry, a double sink, and a breakfast bar perfect for impromptu wine nights or Sunday morning pancakes. A custom walk-in closet and additional laundry storage space help keep the home organized and clutter-free. Relax on your private balcony, where serene park and seasonal lake views offer a peaceful escape from the busy city. Residents enjoy building amenities including a 24-hour concierge, fully-equipped fitness centre, indoor pool, hot tub, sauna, games room, party room, and large 8th-floor terrace complete with BBQs and picturesque lake views. Ample visitor parking ensures convenience for guests every time they visit. An unbeatable location just minutes from the CN Tower, Rogers Centre, Scotiabank Arena, Billy Bishop Airport, waterfront parks, trails, shops, trendy restaurants, and so much more. A commuters dream with quick connection to the Gardiner Expressway and TTC just steps from the building. Don't miss this opportunity to own an impeccable and one-of-a-kind unit that truly stands apart from the rest! (id:61852)
Kic Realty
809 - 76 Shuter Street
Toronto, Ontario
Welcome to 76 Shuter Street, where style, space, and convenience meet in this 748 sq. ft. 1-bedroom + den; proof that downtown living doesn't have to mean shoebox-sized units! This boutique residence offers a serene retreat right in the heart of the city. Finally, a layout without wasted space; you'll love the open-concept layout that maximizes light and functionality. Generous sized kitchen with full sized appliances and ample storage. The living space flows seamlessly to a private terrace, one of the biggest in the building, ideal for morning coffee or winding down at night. Utilities included in your maintenance fees for ultimate convenience! Location couldn't be better: you're less than a 10-minute walk to Queen or Dundas subway stations, and just steps from the Eaton Centre, Toronto Metropolitan University, University of Toronto, top hospitals, the Financial District, and the city's best dining and shopping. At home, enjoy first-class amenities including a fully equipped gym, yoga studio, sauna, and stylish lounge all in a boutique building that feels personal and welcoming! (id:61852)
RE/MAX Ultimate Realty Inc.
1128 124 Highway
Whitestone, Ontario
Escape to the tranquility of waterfront living with this charming rustic cottage on Limestone Lake. Set on over an acre of private, tree-lined land, this property offers not only a peaceful retreat but also exciting potential for future development. Conveniently located just off Highway 124, the cottage is nestled among mature trees, providing privacy and a true sense of nature. The cozy interior features 2 bedrooms and an open-concept living area, creating a warm and inviting atmosphere ideal for weekend getaways or extended stays. Enjoy stunning lake views and endless recreational opportunities right at your doorstep. A newly installed dock (20232024) offers the perfect spot to relax in the sun, swim in the clear waters, or simply watch the activity on the lake. A boat and water toys which are included gives you the opportunity to just bring your clothes and excitement to have a wonderful time on the lake. Whether you're looking for a quiet escape or a place to build your future dream retreat, this waterfront property offers a rare combination of charm, privacy, and potential. (id:61852)
Icloud Realty Ltd.
309 - 3265 Carding Mill Trail
Oakville, Ontario
Desirable Condo unit Located in Centre of Multi-Million Homes Community by Mattamy Homes. The stunning mid rise condo building is backing on a scenic pond, surrounded by parks and walking trails. Top rated schools, minutes from Oakville uptown core with numerous prime attractions, shopping and dining areas. High-end kitchen appliances, large balcony for enjoying classic Oakville life in a modern unit.including a fitness center, rooftop terrace, and communal spaces, all conveniently located near Oakville Trafalgar Memorial Hospital, upscale shopping, dining, and entertainment options. (id:61852)
Bay Street Group Inc.
10 Haliburton Avenue
Toronto, Ontario
Welcome to 10 Haliburton Avenue, Etobicoke a stunning family home nestled in one of the city's most sought-after neighbourhoods.This beautifully maintained property combines timeless charm with modern elegance, offering the perfect balance of comfort and sophistication. Step inside to find hardwood floors throughout and a bright, inviting layout ideal for family living and entertaining. The gourmet kitchen is a true showstopper, featuring marble countertops, matching marble backsplash, and high-end finishes that will impress even the most discerning home chef. Upstairs, spacious bedrooms provide plenty of room for everyone, while the fully finished lower level offers additional living or recreation space. Outside, enjoy your own private retreat a gorgeous in ground pool surrounded by mature landscaping, perfect for summer gatherings and relaxation. Located in a highly desirable pocket of Etobicoke, close to excellent schools, parks, shopping, and major highways, this home offers both lifestyle and convenience. (id:61852)
Right At Home Realty
1008 - 60 Annie Craig Drive
Toronto, Ontario
Luxury PH Condo At Ocean Club in Mimico, Top Floor Of Building Featuring Large Outdoor Terrace With Lake And Skyline View, Full Two Bedrooms With Very Spacious Closets, Brand New Flooring, Parking . And Locker Included. Low maintenance fees & Great Amenities, 24hr. concierge, Party Rooms, Guest Suites, Indoor Salt Water Pool, Hot Tub & Sauna, Gyms, &Outdoor Terrace BBQ AREA! Walk to the Finest Restaurants in the Area, Great Cafes & Shops in the Humber Bay community. Steps to Metro Grocery, LCBO, Shoppers Drug Mart, Toronto Transit, 7Minutes to Downtown, GO Transit & Major Highways, the Gardiner & Hwy 427! Enjoy Lakeside Living Style at your Doorstep. (id:61852)
RE/MAX Hallmark Realty Ltd.
39 Wynview Street
Brampton, Ontario
Welcome to this stunning Royal Pine-built semi-detached home, perfectly situated in the sought-after Hwy 50 community bordering Vaughan. Nestled on a premium lot with no homes in front, this property offers a bright, open feel and an unobstructed park view the ideal setting for families looking for both comfort and convenience. Step inside through the double-door entrance to discover a spacious, open-concept layout featuring 9-ft ceilings on the main floor, hardwood flooring throughout, and modern pot lights that create a warm and inviting ambiance. The extended maple kitchen boasts elegant crown moulding, ample cabinetry, and a bright breakfast area with a walkout to your private backyard, complete with a BBQ gas line perfect for outdoor entertaining! The second floor offers 3 generous bedrooms, including a primary suite with a 4-piece ensuite and a walk-in closet. The additional bedrooms are airy and bright, sharing a beautifully appointed main bath. Additional features include : Freshly painted interiors in neutral tones, Direct access from garage to home, Unfinished basement offering endless potential. Located just steps from Beryl Ford Public School, close to highways 427 & 407, public transit, places of worship, the new community center, library, and pool, this home truly checks all the boxes. Whether you're a growing family or a first-time buyer, this move-in-ready home combines style, functionality, and a prime location. Don't miss this incredible opportunity book your showing today! (id:61852)
Search Realty
6 Currant Road
Brampton, Ontario
Welcome To This Elegant & Very Well Maintained Fully Upgraded Luxurious Home !! This House features 4 bed + den, 4 washrooms ( 3 full washrooms on 2nd floor ) Home Built On 45 Ft Wide Lot W no side walk. Comes With 2 bed Finished Basement + Separate Entrance. beautiful Hardwood Floor On The Main Floor. living room, dining rm ,separate family rm with Separate Spacious Den. Fully Upgraded custom Kitchen With Granite Countertop , S/S Appliances and canopy hood . Second Floor Comes With 4 Spacious Bedrooms + open concept loft And 3 Full Washrooms!! Master Bedroom with 5Pc Ensuite & Walk-in his and her Closet. Basement Comes With 2 Bedrooms, Kitchen & Washroom. Separate Laundry In The Basement. extended Driveway with beautiful Landscaping, upgraded railing pickets. Ac in (2016) ,furnace in (2024). (id:61852)
Homelife/miracle Realty Ltd
20 Wicker Drive
Richmond Hill, Ontario
Welcome to 20 Wicker Dr a stunning detached home nestled in the prestigious Jefferson community of Richmond Hill. Featuring a bright and open-concept layout, this home boasts generous principal rooms, a modern kitchen with stone countertops and ample cabinetry, a cozy family room with fireplace, and large windows bringing in plenty of natural light. Upstairs offers 4 spacious bedrooms and 3 washroom. (id:61852)
Dream Home Realty Inc.
101 Appleyard Avenue
Vaughan, Ontario
Welcome to The Meritage model by Country Wide, a stunning 5-bedroom executive home in the highly sought-after Kleinburg Hills community. This residence combines timeless elegance with modern convenience, offering an expansive, thoughtfully designed layout perfect for families of all sizes. Step inside to soaring ceilings, sun-filled principal rooms, and a seamless flow between the formal dining room, living area, and the chefs kitchen, complete with premium cabinetry, granite counters, a Sub-Zero double fridge, Wolf cooktop, built-in oven and microwave, and stainless steel appliances. A main-floor office or library provides the perfect work-from-home space, while the inviting family room features large windows overlooking the backyard. Elegant staircase with wrought iron pickets. Upstairs, five spacious bedrooms each boast direct access to an ensuite or shared bath, including a luxurious primary suite with a spa-inspired 6-piece ensuite, heated flooring, and walk-in closet. The optional second-floor laundry adds convenience, while the versatile 5th bedroom is ideal for growing families. Nestled in prestigious Kleinburg, this home is minutes to boutique shops, fine dining, charming cafés, lush trails, and top-ranked schools. Quick access to Hwy 427/400 makes commuting simple, while the historic Village of Kleinburg offers a lifestyle unlike anywhere else in the GTA. (id:61852)
RE/MAX Premier Inc.
418 The Bridle Walk
Markham, Ontario
High Demand Detached House With Top School Pierre Trudeau HS And Castlemore PS; Facing beautiful Berczy Park, Enjoy Two Br Picture Windows! Total Upgrade Hardwood Floor Thru-Out Main And 2nd Floor. 9' Celling On Main Floor;Upgrade Stairs With Iron Railing.Upgrade Kitchen Countertop And Backsplash With All S/S Appl; Most Of Led And Pot-lights. New Central Island and side table cabinet;New A/C; New finished Basement; Well Maintain And Move In Condition! (id:61852)
Master's Trust Realty Inc.
30 Enclave Court
Vaughan, Ontario
Welcome to 30 Enclave Court, approx 5000sq ft, a stunning custom-built home only a few years old, located on one of the most prestigious and upscale streets, backing onto a tranquil ravine and Coper Creek Golf Course. This exquisite 5-bedroom, 6-bathroom estate offers timeless elegance, modern luxury, and thoughtful design throughout. Step inside to soaring 10-foot ceilings, rich hardwood floors, and a seamless flow across the main level. The gourmet kitchen is a chef's dream, featuring granite counters, a Sub-Zero refrigerator, a Wolf stove, custom cabinetry, and a walkout to a private deck with views of the colourful ravine. The open-concept living and dining spaces are accentuated by a striking coffered ceiling, while the elegant family room boasts a cozy fireplace and expansive windows overlooking the ravine. A private main-floor office is ideal for working from home, complemented by two separate powder rooms conveniently located in different areas of the main floor. A residential elevator provides effortless access to all levels. Upstairs, discover five generously sized bedrooms, each complete with its own private ensuite, along with the convenience of a second-floor laundry room. The primary suite is a true retreat, showcasing a spa-inspired 5-piece ensuite and one of the largest walk-in closets you'll ever see. The walk-out basement extends the living space outdoors, with direct access to the private backyard and ravine views perfect for serene mornings or entertaining guests. Additional features include a 4-car tandem garage, elegant finishes throughout, and an unmatched location that combines prestige with privacy. (id:61852)
RE/MAX Premier Inc.
Room - 156 Bantry Avenue
Richmond Hill, Ontario
Fully furnished room for 1 person only. Share Washroom 950, private washroom 1100. Parking available for primary bedroom only at 50/month fit for compact sedan only at driveway. Utility and Internet included. No contract, month to month with 2 month minimum. (id:61852)
Real Land Realty Inc.
4 Greenock Avenue
Toronto, Ontario
New addition, 2 spacious bedrooms and 1 bathroom.Close to Scarborough Town Center, UT Scarborough Campus, and Centennial College. Quiet and peaceful area. Perfect for family and students. Tenants pay 1/3 of the utilities fee of whole house. (id:61852)
Homelife Golconda Realty Inc.
81 Sutcliffe Drive
Whitby, Ontario
Welcome to this stunning townhome in the highly sought-after Rolling Acres community of Whitby! Featuring 2 spacious bedrooms, 3 modern bathrooms, and rare parking for 3 vehicles, this home is the perfect blend of style and function. The open-concept layout boasts a bright and inviting living space, while the chefs kitchen shines with quartz countertops and premium finishes ideal for entertaining or everyday living. Located in one of Whitby's most desirable neighbourhoods, you will enjoy easy access to top-rated schools, parks, shopping, dining, and convenient commuter routes. With its elegant design, generous parking, and unbeatable location, this home is a must-see for buyers seeking comfort, convenience, and modern living in Rolling Acres. Don't miss your chance to call this beautiful property home! (id:61852)
RE/MAX Hallmark First Group Realty Ltd.
96 - 1133 Ritson Road N
Oshawa, Ontario
Welcome to 1133 Ritson Rd N, Unit 96 a beautifully renovated and freshly painted townhome offering an exceptional opportunity for first-time buyers and investors alike. Situated in one of Oshawas most sought-after neighbourhoods, this move-in-ready residence features bright, functional living spaces with modern finishes designed for everyday comfort. Conveniently located just steps from public transit, schools, shopping, dining, and all major amenities, this property combines style, value, and location to deliver the perfect place to call home or an outstanding addition to your investment portfolio. (id:61852)
RE/MAX West Realty Inc.
612 - 90 Glen Everest Road
Toronto, Ontario
An absolutely stunning.!! Sunny, South Facing, Lake Views & Great Location. An Amazing & Beautiful 2Bed/1 Washroom Condo For Lease. Merge Condos By The Bluffs. Spacious Layout. Floor To Ceiling Windows. Very Bright Unit With Laminate Flooring Throughout. High-End Finishes And Modern KitchenW/Integrated Appliances & Backsplash. Steps to TTC & Close To Go Train, Hospital, Shopping Plaza, Restaurants And Many Other Amenities. Close To Beaches. Rent Incl. 1 Under ground Parking. (id:61852)
Grow Max Realty Point
619 - 4955 Yonge Street
Toronto, Ontario
Unique huge terrace surrounding this brand-new 2-bedroom unit! Welcome to the luxurious Pearl Place Condominium, perfectly located at Yonge and Sheppard. Enjoy unparalleled convenience with restaurants, shopping, schools, public transit, Loblaws, North York Centre, LCBO, and more just steps away where luxury meets lifestyle. Pearl Place offers outstanding amenities, including a fully equipped gym, rooftop terrace, and indoor pool. (id:61852)
Anjia Realty
615 - 108 Peter Street
Toronto, Ontario
Welcome to urban living at its finest! This beautifully designed 1-bedroom, 1-bathroom condo offers the perfect balance of comfort, style, and convenience right in the heart of downtown Toronto. Located in a sought-after building just steps from TTC transit, top restaurants, shopping, cafes, parks, and major downtown employers, this unit features an ideal open-concept layout with a spacious living area and a modern kitchen. The bedroom comfortably fits a queen-sized bed and includes ample closet space, while the 4-piece bathroom is sleek and contemporary. Enjoy your morning coffee or evening wine on the private balcony with views of the vibrant city and courtyard below. Building amenities include a 24-hour concierge, fitness centre, rooftop terrace, party room, outdoor pool and more, making everyday living easy and enjoyable (id:61852)
Sutton Group Kings Cross Inc.
601 - 117 Gerrard Street
Toronto, Ontario
Beautiful Open concept condo Boasting Newer Kitchen And Bathroom With Quartz Countertops And Luxury Vinyl Floor, Updated Flooring Throughout, Bright And Sunny With Master Bedroom With Sliding Door. West Facing, Close To All Amenities, Only Ten Min Quiet, Boutique Building , Only 13 Floors With Rooftop Terrace, 24 Hour Concierge, Visitor Parking, Gym, Party Room, Steps To All Amenities. Walk To Yonge Street And The Eaton's Centre. Guest Parking And Close To Public Transportation. (id:61852)
Royal LePage Connect Realty
1604 - 33 Parliament Street
Toronto, Ontario
Assignment sale. Distress sale. Purchase less than original price. Nestled in the historic financial district welcomes you to this stunning 3 bedroom , 2 washroom, 1 parking, 1 locker. Steps away from St.Lawrence market, Union station and Toronto waterfront. This bright and spacious unit offers one of the best layouts in the building. Featuring floor to ceiling windows, chefs kitchen and sweeping city views. The intelligently designed split floor plan offers privacy and functionality making it perfect for everyday living and entertaining. Amenitites include fitness center, pool, meeting room, game room, gym, outdoor pool and 24 hour concier. Enjoy luxury in the heart of downtown (id:61852)
Gold Estate Realty Inc.
147 Rumsey Road
Toronto, Ontario
147 Rumsey Road, in the heart of South Leaside; the perfect family home in search of a family. Classic side hall 2-storey floor plan with 3 bedrooms directly across from Trace Manes Park & Community Centre and the Leaside branch of the Toronto Public Library. The Main floor features a generous foyer opening into a large, inviting living area with a west-facing bay window. The family sized dining area has an abundance of natural light and overlooks the east-facing backyard. An open concept kitchen provides perfect sightlines for entertaining. A large, primary bedroom easily accommodates a king-sized suite of furniture and has a large, west-facing window. The 2nd and 3rd bedrooms both overlook the backyard. The main bathroom has a large, built-in closet for linens and storage as well as a linen closet on the 2nd floor landing. The finished basement has a separate side entrance and provides great space for family activities including a kitchenette, 3-piece bath and laundry space. 147 Rumsey is close to the best of Bayview Avenue shops, restaurants and cafes and some of Toronto's most desirable public schools. (id:61852)
Sotheby's International Realty Canada
3185 Meadow Marsh Crescent
Oakville, Ontario
7-year-new luxurious detached home backing onto a serene ravine on a premium 50x97 ft lot with nearly 4,000 sq.ft (MPAC: 3,945 sq.ft). * Featuring 10-ft ceilings on the main floor, 9-ft ceilings on the 2nd floor and basement, 5 spacious bedrooms plus an office, 4 baths including 3 full on the 2nd floor, a 2.5-car garage, and a separate entrance lookout basement. * $$$ spent on upgrades: hardwood flooring throughout the main floor, California shutters with elegant Roman drapes, $100k upgraded on the chefs kitchen with oversized island, premium quartz countertops, JennAir built-in appliances, custom dining cabinetry with a beverage fridge, crown plaster ceilings (not MDF), and an upgraded designer fireplace * The luxurious primary suite includes a walk-in closet and spa-like ensuite with a frameless shower, free-standing tub, and custom vanity. * Functional design with dual basement access, side entrance, permit-approved enlarged basement windows, and proposed basement layout plan included. * 2.5 built-in garages with wood shelving and ceiling storage cabinets. * AAA Oakville location close to top-rated schools, parks, shopping plazas, and major highways. Enjoy the privacy and tranquility of ravine living in one of Oakvilles most desirable neighborhoods. (id:61852)
Highland Realty
71 Campbell Beach Road
Kawartha Lakes, Ontario
Tucked away on the tranquil shores of Lake Dalrymple roughly 45 mins from Oshawa/ Markham area and just under 2 hours from the GTA, this four-season walkout bungalow feels like a storybook escape. Mornings begin with coffee on the scenic upper deck, overlooking more than 120 feet of private sandy waterfront, while evenings end with the glow of a sunset reflecting off the lake from your western facing backyard. Inside, the home has been beautifully refreshed with new kitchen countertops, updated flooring in the kitchen as well as both bathrooms, and a fresh coat of paint throughout brightens up the whole home. With 3+1 bedrooms, 1 full bathroom on the main level, and a powder room on the lower level for convenient and easy-access from outside, there's plenty of space for family, friends, or quiet solitude. The finished walkout basement leads straight to the yard and waters edge, perfect for paddling out or gathering around a fire. The shoreline road allowance is owned, a rare occurrence that holds added value should you want to improve the water's edge to your liking. An observation deck overlooks the water offering the most pristine panoramic views all day long, and an adjacent boat house complete with marine railway can house your boat or other water toys. New shingles, propane furnace, AC, tankless hot water heater and central vac ensure comfort and peace of mind through every season, and just minutes away, the Carden Alvar Nature Reserve invites endless outdoor adventures. From boating, to snowmobiling; from ice fishing, to ATV'ing and bird watching; from summer to winter this property offers something to enjoy during every season. Whether it's your full-time home or a weekend retreat, this is lakeside living at its finest. Be sure to come and see for yourself, book your private viewing today! (id:61852)
Century 21 B.j. Roth Realty Ltd.
456 Waterloo Street S
Cambridge, Ontario
Over $110,000 in upgrades have transformed this South Preston (Cambridge),brick 2-storey into a home that blends timeless character with modern comfort. From the new roof and soffit to the thoughtfully designed main floor addition with private bedroom or office, 3-piece bath, and its own entrance, every detail has been considered. Curb appeal shines with classic brick accented by newer windows and a touch of white siding, all on a sunny corner lot with a covered front porch stretching across the front of the home. Inside, rich original hardwood trim, hardwood floors, and a wood-burning fireplace create a warm, inviting living room. Sliding glass doors connect the living, dining, and kitchen areas, making entertaining effortless. Upstairs offers three spacious bedrooms with soaring ceilings, hardwood floors, neutral tones, and bright windows, along with a well-appointed 4-piece bath. The fully finished basement provides additional living space with cozy carpeting, another bedroom, a 3-piece bath, and a separate side entrance ideal for extended family or income potential. Located just minutes from Hwy 401, within walking distance to Preston High School, Preston Public School, and scenic trails along the Grand River, this home offers the perfect combination of comfort, convenience, and charm. (id:61852)
Keller Williams Innovation Realty
1602 - 389 Dundas Street
London East, Ontario
Welcome to all-inclusive living in the heart of London! This spacious 1182 sqft -2-bedroom plus large Den, 2 full bathroom condo offers everything you need for comfort and convenience. Enter through a large double-door entry that opens into an oversized living space with direct access to your private balcony and stunning views .The open-concept kitchen features newer appliances, endless storage, and flows seamlessly into the dining and living areas. Large Den with endless Opportunity. Ensuite Laundry Area offers great Convenience. Down the hall, you'll find a full 4-piece guest bathroom, and two spacious bedrooms. The primary suite is complete with dual closets and a four piece ensuite bathroom. CONDO FEE INCLUDES EVERYTHING! - heat, hydro, water, Rogers VIP cable package with 100+ channels, 1GB unlimited internet, one premium underground parking spot and locker, and full use of outstanding amenities. These amenities include a year-round indoor saltwater pool, upgraded fitness & wellness rooms, a party room, library with TV and table for games, three landscaped patios with cozy seating, and even a community herb garden. With its central location, this condo offers unmatched value and lifestyle. (id:61852)
West-100 Metro View Realty Ltd.
Basement - 111 Ashridge Court
Mississauga, Ontario
Absolutely Fantastic Newly Built (NEVER LIVED IN) LEGAL BASEMENT APARTMENT IN THE HEART of Mississauga-->> Walking distance to Square One-->> Mississauga Bus Terminal near by-->> Very close to highways-->> This Amazing basement has been fully renovated with LED pot lights -->>Modern Vinyl Flooring-->> Large windows-->> Freshly painted-->> High-end washrooms with polished porcelain tiles and standing shower with Glass enclosure-->> Separate Entrance-->> Separate laundry-->> 1 parking spot included (id:61852)
RE/MAX Real Estate Centre Inc.
136 Ardwick Boulevard
Toronto, Ontario
RARE 3000+ Sqft! Five Total Bedrooms! Semi Detached with Massive Open Concept Main Floor with Large FAMILY, LIVING, DINNING, KITCHEN and a FULL MAIN Floor Washroom. This exceptionally vast home has 4 bedrooms upstairs, Three Fully Renovated Washrooms, one on each floor of the House. A Separate Entrance Basement with Kitchen, Large Rec Area, additional Bedroom and Washroom. The Home is WALKING DISTANCE to FINCH LRT, Bluehaven Park, Community Centers, Groceries, pharmacies, and schools. Sitting on almost a 130ft Depth lot, 35ft+ Frontage having 4 Car Total parking, and Large Backyard with Stamp Concrete, Grass, and Gardening area, this home is perfect for any family! Perfect for Buyers looking to purchase a Large home at a discounted cost, or investors looking to generate income from the home's ideal walk and transit friendly location. (id:61852)
Welcome Home Realty Inc.
302 - 125 Bond Street
Orillia, Ontario
Completely renovated 2 bed 1 bath corner unit on the top floor with walk-out balcony and 1 parking space. Beautifully updated kitchen with stainless steel appliances, very generous sized bedrooms with plush carpet, fresh and bright 4 pc bath with large tub, and convenient access to in-suite laundry. Located close to public transit, Lake Simcoe, Lake Couchiching, Tudhope Park, Hwy access and many more conveniences. OREA rental application, references, credit check and first and last months rent required. (id:61852)
Century 21 B.j. Roth Realty Ltd.
Basement - 302 Aylesworth Avenue
Toronto, Ontario
This spacious and beautifully designed basement apartment offers over 1,000 sq. ft. of bright and comfortable living space. Featuring large windows in every room, including the living area, it's filled with natural sunlight throughout the day. The unit boasts high ceilings, vinyl and tile flooring, and a huge living room with a cozy fireplace, perfect for relaxing or entertaining. The kitchen is generously sized with a full dining area and comes equipped with all appliances, plus your own in-unit laundry for added convenience. With two private entrances and two parking spots included, this is not your typical basement as it's large, modern, and inviting, truly feeling like home. (id:61852)
Right At Home Realty
1207 - 50 Town Centre Court
Toronto, Ontario
Modern & Upscale Monarch Condo, Right At Scarborough Town Centre. Beautiful & Bright Unit. Freshly Painted. Open Concept Studio Model, Very Functional Layout. Close To All Amenities, Scarborough Town Center, Ttc, Subway, Rt, Hwy 401, Woodlot And Park. Contemporary Lobby & 24 Hrs Concierge. Lounge, Large Fitness Room, Party Room, And Theater Room! Visitor Parking (id:61852)
Dream Home Realty Inc.
1209 - 60 Brian Harrison Way
Toronto, Ontario
Perfect for families or professionals seeking a bright and modern home in a convenient location! Rarely offered corner suite a must see!Beautifully renovated southwest-facing corner unit with unobstructed city views and abundant natural sunlight throughout the day.Recently upgraded with a brand-new kitchen, modern bathrooms, new flooring, zebra blinds, and a new fan coil.Functional and efficient layout featuring a split 2-bedroom design for maximum privacy, plus a bright Den with south and west exposure perfect as a home office or guest bedroom.Parking and locker conveniently located on Level P1.Spacious living and dining areas ideal for comfortable living and entertaining.Located in a well-managed Tridel building with all utilities and first-class amenities 24-hour concierge, indoor pool, gym, party room, and direct access to Scarborough Town Centre & TTC.Move-in ready and waiting for you to call it home! (id:61852)
RE/MAX Atrium Home Realty
4905 - 319 Jarvis Street
Toronto, Ontario
Welcome to Prime Condos, located in the vibrant heart of downtown Toronto. This 1 bedroom unit boasts stunning, unobstructed city views. With its open-concept design, this modern and sleek unit is ideal for urban professionals or students. Just steps from Toronto Metropolitan University (Ryerson), it's perfectly situated for those studying or working downtown. The neighborhood is rich with shopping, dining, and entertainment options, while Yonge-Dundas Square and the Eaton Centre are within walking distance, ensuring easy and convenient city commuting. (id:61852)
Homelife Landmark Realty Inc.
2301 - 60 Shuter Street
Toronto, Ontario
Luxury 1 Bdrm Unit At Fleur Condo By Menkes. Large Window W/Beautiful City View + Downtown Core. Modern Design Kitchen, Open Concept W/ Built-In Appliances. Building Amenities Include Gym, Party Room, 24 Hour Security Guard & Concierge, Bbq Area, Lounge & Much More. Excellent & Convenient Location. Walking Distance To Ryerson University, George Brown, U Of T, Eaton Center, Yonge-Dundas Square, City Hall, Groceries, Shops, Restaurants, Hospitals, Minutes To Entertainment District (id:61852)
Homelife New World Realty Inc.
25 Waddington Crescent
Toronto, Ontario
Rare '50 X 150' Lot In Walking Distance To Sheppard Ave + Fairview Mall Boasting A Well Designed 3 Level Backsplit With Cathedral Ceilings! Exceptional Value!. And legal basement (id:61852)
Aimhome Realty Inc.
1345 Klondike Road
Ottawa, Ontario
Family Oriented Location, Pristine And Efficiently Designed Floor Plan, Immaculate Hardwood, Plenty Of Natural Light, Laundry On The Main, Generous Foyer, Spacious Kitchen With Eat In Area/Living Room/Fireplace, All Over Looking Large Backyard With A View Of The South March Conservation Forest. Upper Is With A Loft/Den Area, 3 Good Size Bedroom, 2 Full Bath(Mastbed With 4Pc Ensuite). Basement With Look Out Level Windows, A Bright Rec Room, A Full Bathroom. All walls will be painted to neutral color, professional cleaning will be done after painting. (id:61852)
Homelife Landmark Realty Inc.
1 - 2184 Postmaster Drive W
Oakville, Ontario
Absolutely Stunning!! Welcome to this brand new Branthaven executive townhouse, a highly sought-after Westmount neighbourhood with HUGE BACKYARD. Nestled in a family-friendly, mature enclave, this 2-storey home offers over 1,800 sq. ft. of beautifully designed living space featuring 3 spacious bedrooms and 3 bathrooms. Step into the bright, modern kitchen, complete with beautiful cabinetry, quartz countertops, and a charming eat-in dining area perfect for family gatherings. The grand family room impresses with hardwood flooring, and expansive windows that flood the main level with natural light. Ascend the extra-wide oak staircase to the upper level, where you'll find three generous bedrooms, including a luxurious primary suite with a spa-inspired ensuite bathroom. An additional full bathroom completes the upper level. Located near top-rated schools, scenic parks, and walking trails, this home is perfect for families. Enjoy proximity to all amenities including shopping, restaurants, hospital, public transit, and major highways ensuring ultimate convenience. Don't miss your chance to call this spectacular home yours book your showing today! (id:61852)
Royal LePage Signature Realty
1203 - 3883 Quartz Road
Mississauga, Ontario
*** Newcomers welcome** Very Bright Corner unit! 2 Bedrooms + 2 bathrooms / 1 Parking & 1 Locker, Condo apartment in the heart of Mississauga. Steps to Square One, Sheridan College, Central Library, YMCA and more. Easy access to QEW & HWY 403. Spacious Unit + Wrap Around balcony. (id:61852)
Right At Home Realty
82 Hanton Crescent
Caledon, Ontario
Luxury Semi-Detached Link-Linked by the Garage. Welcome to this Lovely and Very Well Kept 3 Bedroom Home. Located In The South Side Of Bolton, Backing Onto Julies Parkette, A Feature That Is Rarely Offered, Enjoy The Private Landscaped Patio. This Home is a Short Walk to Grocery Stores, Drug Stores, Parks and Schools. The Double Door Entry Leads To The Large Foyer with Ceramic Flooring. As You Enter You Will Find A 2 pc Bathroom, A Convenient Entrance To The Garage, And A Front Coat Closet The Ceramic Hallway, Leads To An Open-Concept Layout With Pot Lights And Hardwood Flooring Throughout , Sun Filled Rooms, A Spacious Dining Area, Oversees the Great Room And Fireplace. The Bright Kitchen and Breakfast Area has A Beautiful White Quartz Counter Top, And A Walk Out To A Fully Landscaped All Fenced In Patio. Wood Stair Case With An Iron Railing Leads Upstairs Featuring Hardwood Floors Throughout and 3 Large Bedrooms, The Large Primary Bedroom Features A 4-piece Semi En-suite And A Large Walk-in Closet. The Unfinished Basement Offers Room For Improvement And Ready For Your Personal Added Touch. Cold Cellar, 3 car parking, New roof, new furnace, new a/c, Central Vac, Alarm System. What is there not to love about this home? A Perfect Place to Grow! (id:61852)
Ipro Realty Ltd.
1102 - 3091 Dufferin Street
Toronto, Ontario
Welcome to stylish west facing 1-bedroom suite at Treviso III. Bright, open-concept layout with 9-ft ceilings, Recently renovated with brand new flooring, fresh paint throughout, all new LED lighting, and a dimmable ceiling light in the living room offering a warm and comfortable living environment. Kitchen with granite countertops and stainless steel appliances, and a spacious balcony. Includes 1 parking. Heat and water included (tenant pays hydro). Enjoy resort-style amenities: outdoor pool, gym, sauna, rooftop terrace, party room & 24-hr concierge. Prime location steps to TTC, Yorkdale Mall, parks, shops and easy access to Hwy 401/400/Allen Rd. Perfect for professionals or couples seeking comfort, style, and convenience in a vibrant community. (id:61852)
Bay Street Integrity Realty Inc.
4403 - 4070 Confederation Parkway
Mississauga, Ontario
Beautiful and contemporary 1+1 bedroom, 1 bath condo in the heart of Mississauga, featuring an open-concept layout with soaring ceilings and a seamless flow between the living, dining, and kitchen areas. The sleek kitchen is enhanced with quartz countertops and backsplash, wide-plank white oak flooring, custom blinds, and refined modern finishes throughout. Enjoy an unobstructed view from the private balcony and the comfort of two full bathrooms with elegant fixtures. Perfectly located steps from Square One, YMCA, Sheridan College, Starbucks, and top restaurants, with easy access to Highways 403, 401, and 407, this residence offers the perfect blend of luxury, comfort, and vibrant urban living. (id:61852)
Royal LePage Real Estate Associates
22 Fallgate Drive
Brampton, Ontario
Real Pride of Ownership! Definitely An Absolute Showstopper And A Must-See! Priced To Sell Immediately, +3,240 Square Feet of Living Space, (Basement 948 SF Finished Area), Upper Level More than 2,300 S/F, Sidewalk-Free Privacy, Double Door Entry, Porch Interlocking, Great Open Concept Layout, Finished In Law Suite, Additional Kitchen in the Basement, Hardwood Flooring in The Basement, Enlarged Windows in The Basement, Totally Renovated House, Just A Short Walk To Mount Pleasant GO Station, Functional Layout, Very Good Size Bedrooms, Master Bedroom Boast Unique Modern Top Of The Line Finishes & Fixtures(2023), Furniture And Décor To Create Your Own Modern Mash-Up, in 5Pc Ensuite. Lots Of Natural Light Throughout, Children's Paradise Carpet Free Home, Soaking Stand Alone Bathtub in Front Of A Large Window And Stunning Bathroom Mirrored Barn Door in Master Bedroom(2023). Newly Renovated 4Pc Bathroom in Upper Level(2025), Newly Updated State Of The Art Kitchen(2023), A Stylish Porcelain Backsplash W/Accent Lights(2023), Porcelain Floorings in The Kitchen(2023), Floor To Ceiling Cabinetry(2023), Main Level 9 Foot Ceiling, 6" Modern Tall Baseboard(2022), Décor Light Switches Throughout(2022), LED Pot Lights Main Level and Upper Level(2023), New Roof Shingles(September 2025 W/15 Year Warranty Parts & Labor), Extra Wide Attic Insulation(2022), Main Level Powder Room(2022), Balance Lights in the Kitchen, Door W/Paneled See Thru Window From the House To Garage, Garage Door Opener, Very Bright & Clean. No stone unturned, freshly painted, totally finished and renovated, Double Car Garage 19'8" X 18, Additional Storage in the Garage. Additional Storage in the Basement, Dream Backyard with custom built 14'x12' shingle roof gazebo with lights, flower & garden backyard, 24'x20' wooden deck, 13'X6' Additional Covered Notch & Lights in the Backyard, Fruit Trees, Charming Garden and much more. (id:61852)
Icloud Realty Ltd.
22 Rolling Rock Way
Brampton, Ontario
Luxurious 4-Bedroom, 4-Bathroom Detached Home offering over 3,000 square feet of luxurious living space above grade. Built in 2020, this elegant residence combines modern features with timeless charm. Enhanced by 9-foot smooth ceilings and gleaming hardwood floors throughout the main and second floors with natural light. Bright, open-concept layout with interior and exterior pot lights. Elegant hardwood staircases enhance the home's sophisticated appeal. Gourmet kitchen featuring built-in appliances, quartz counters, quartz backsplash, center island, valance lighting, and California shutters. Spacious master bedroom with a walk-in closet. State of the art bathrooms with shower controls. Jack-and-Jill bathroom connecting bedrooms 2 and 3. Convenient main-floor laundry room. Landscaped backyard surrounded by lush greenery featuring a stunning waterfall fountain and custom built gazebo with built-in lighting. Concrete patio with built-in barbecue grill and a charming stone fireplace perfect for outdoor entertaining. (id:61852)
Century 21 Red Star Realty Inc.
