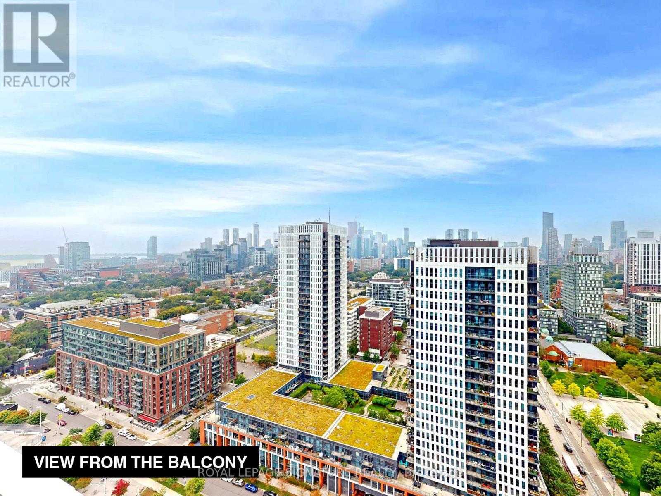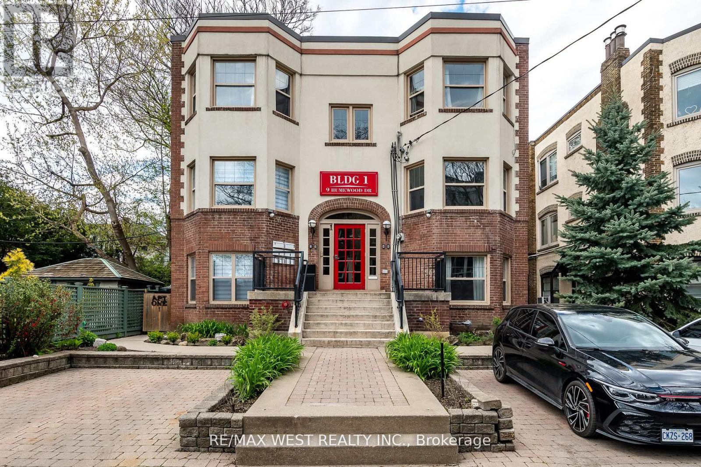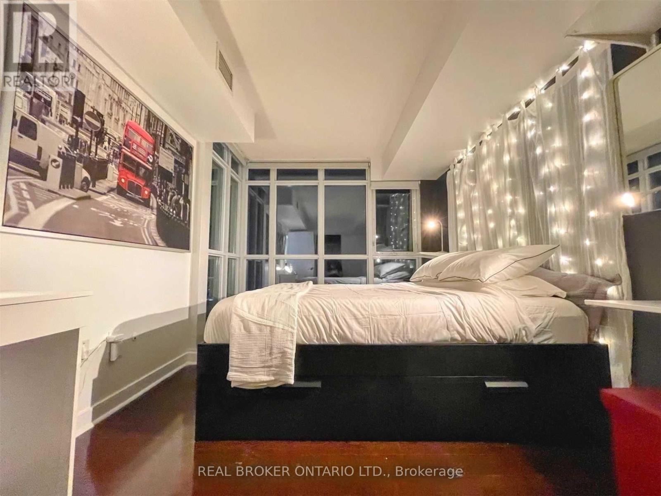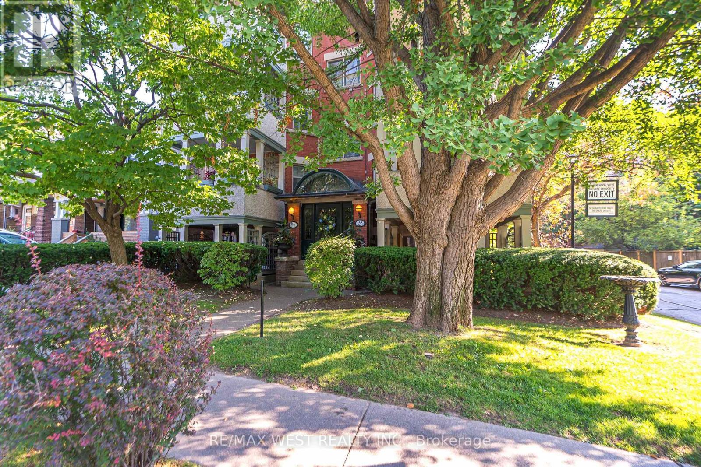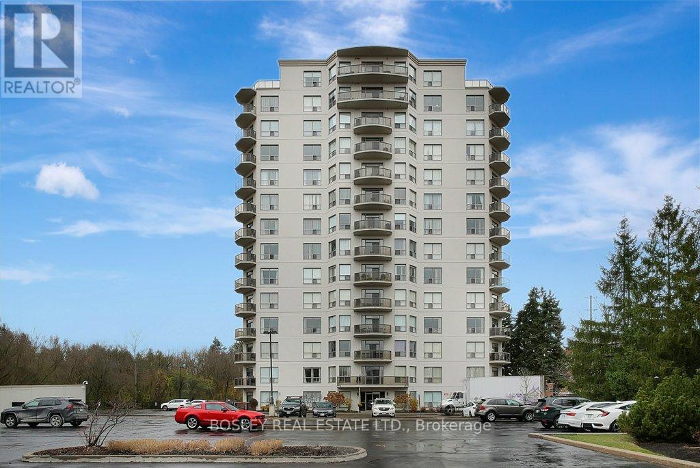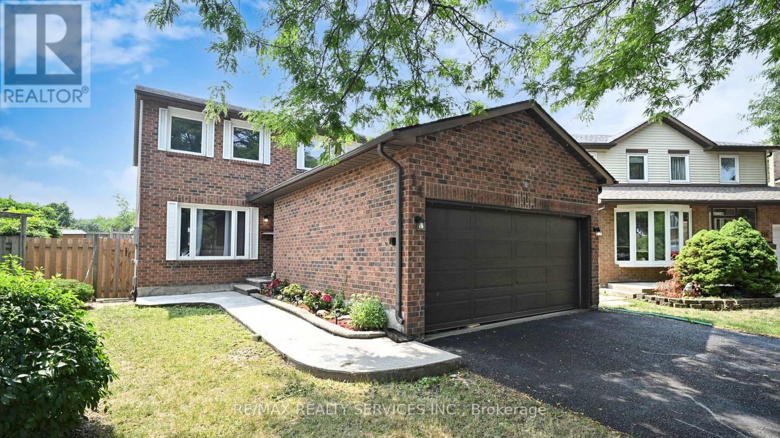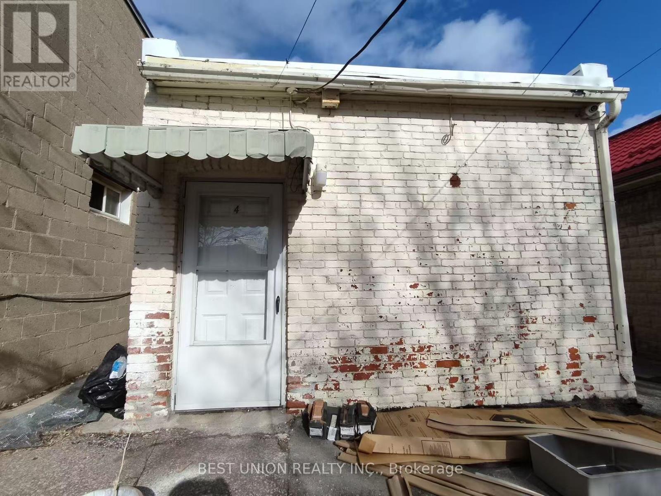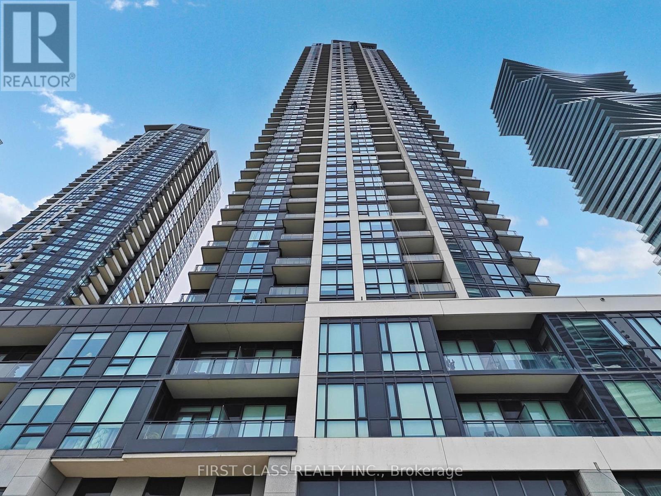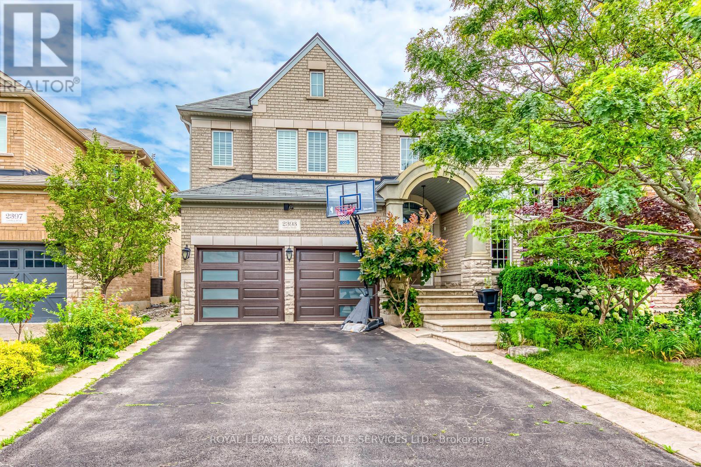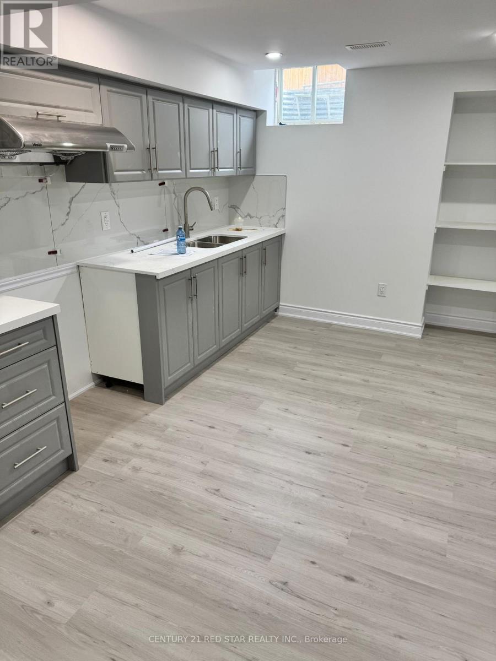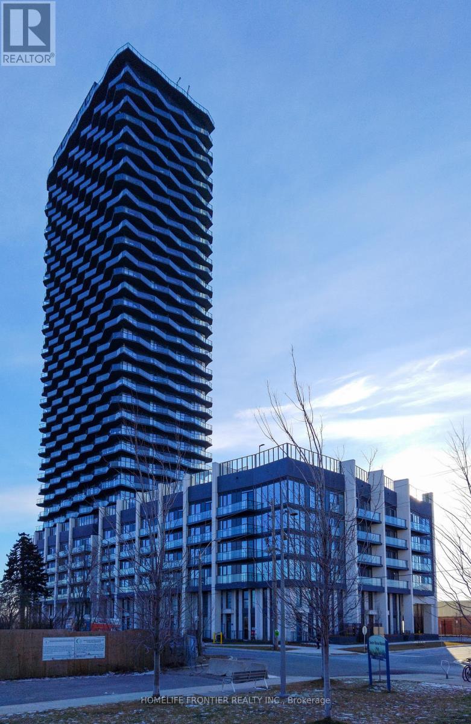2616 - 20 Tubman Avenue
Toronto, Ontario
Welcome to the Wyatt on the 26th floor where you'll wake up to sweeping west-facing views of Toronto's skyline and unwind with south-facing lake views at sunset. This 1 bed, 1 bath suite stands out with $20K in thoughtful upgrades, including wide-plank hardwood floors throughout,upgraded kitchen finishes, and designer lighting.The floor-to-ceiling windows maximize natural light, while the open layout offers flexibility and flow. The sleek kitchen features built-in stainless steel appliances, quartz countertops,and custom cabinetry. A clean, functional space for daily living or entertaining. Enjoy morning coffee or evening wine from your private balcony with uninterrupted city and lake views. Includes in-suite laundry and a locker.Located in the revitalized Regent Park community, The Wyatt delivers unmatched amenities: gym,rock climbing wall, co-working space, media lounge, pet spa, and more. Steps to transit,parks, cafes, and shops. (id:61852)
Royal LePage Signature Realty
Bldg 1 - 9 Humewood Drive
Toronto, Ontario
Prime Location Humewood/Wychwood. Six Large Two Bedroom Units, Approx 1200 Sq Ft, Featuring Updated Kitchens And Bathrooms, Updated Flooring, 6 Fireplaces. Loads of Character. Legal Fire Code Compliant, Purpose Built. 6 Plex in Prime Cedarvale Located on Private Court. Major Renovations From 2019-2023. Modern Kitchens & Baths, Updated Roof, Windows, Heating & Air Conditioning, Sprinkler System. Main Floor Units Have Private Courtyard. Wiring Roughed In For 6 Separate Meters. Vacant Possession Possible. Currently Being Rented Short Term. All Units Are Furnished (Furniture Negotiable). Shows 10++. **EXTRAS** Six Gas Stoves, Six Fridges, Six Washers & Dryers, Six Rangehoods, Gas Steam Boiler & Equipment, Wall Air Conditioning Units. All ELF & Blinds. (Six Fireplaces Not WETT Certified). (id:61852)
RE/MAX West Realty Inc.
2608 - 15 Iceboat Terrace
Toronto, Ontario
Fully Furnished Spacious and Bright 1 Bedroom plus Den + Parking and Internet! Unobstructed Southern Exposure with Clear Lake Views and Plenty of Sunshine. 5 Star Building Amenities include Fitness Center, Hot Yoga Studio, Indoor Lap Pool, Spa Area, Games Room, Billiards Room, Media Room, Party Room, Outdoor Lounge, BBQ Area, 24/7 Concierge and Security, Visitor Parking, Pet Wash Area. Fantastic Location Walking Distance from Schools, Canoe Landing Community Centre, Rogers Centre, The Well, Fort York, and More! What More Could You Want? (id:61852)
Real Broker Ontario Ltd.
9b Humewood Drive
Toronto, Ontario
Welcome to 9B Humewood Drive. This Semi-Detached Low Mid Rise Four Plex Located In Prime Area Highly Coveted Humewood-Cedarvale. This Turn Key investment Offers 4 Two Bedroom Apartments All With Large Private Balconies, Fireplaces, Hardwood Floors Throughout, Crown Moulding, Vintage Claw Soaker Tubs, Loads of Character And Charm. Features Stained Glass Windows, Vintage Lighting, Professionally Landscaped Grounds, A Private Garden Oasis With Spectacular Water Feature (Pond) Ideal When Looking For A Peaceful Retreat. Also Features In-ground Lighting, Sprinkler System, Large Garden Shed Equipped With Fridge. This Property Shows True Pride of Ownership A Must See. Please Note: Must Be Sold With 9A Humewood Dr Currently On The Market. (id:61852)
RE/MAX West Realty Inc.
367 - 36 Hayhurst Road
Brantford, Ontario
Welcome to Hayhurst Village Where Comfort Meets Convenience! Tucked into Brantfords highly sought-after Fairview neighbourhood in the vibrant north end, this beautifully updated two-storey condo offers the perfect blend of style, space, and stress-free living. Whether you're looking to downsize or enter the market, this home is a fantastic fit!! Step into the revitalized kitchen, where elegant and durable Corian countertops, a sleek stainless steel single basin sink, and a spacious pantry make both daily living and entertaining effortless. The open-concept dining and living area creates a warm, inviting atmosphereperfect for hosting friends or enjoying a cozy night in. From here, walk out to your private balcony overlooking the serene, landscaped court yard ideal for sipping your morning coffee or winding down with a glass of wine at sunset. On the main level, you'll also find a stylish 2-piece powder room and a room thats perfect as a bedroom, den or office. Upstairs, retreat to two generous bedrooms, including a primary suite with its own private balcony a peaceful outdoor escape just for you. A newly renovated 4-piece bathroom and convenient in-suite laundry complete the upper level, along with a newly installed air conditioning unit (designed to cool the whole unit) to keep you cool and comfortable year-round. Say goodbye to snow shoveling and yard work this all-inclusive condo lifestyle covers it all, including utilities, a fitness centre, and a party room. Plus, youre just minutes from Highways 403 and 24, with shopping, dining, and everyday conveniences at your doorstep. This is low-maintenance living done rightstylish, smart, and perfectly situated. If you have been thinking about entering the market or downsizing to an affordable lifestyle - Welcome home. (id:61852)
RE/MAX Twin City Realty Inc.
805 - 255 Keats Way S
Waterloo, Ontario
Looking for a large condo in the Beechwood University area of Waterloo with underground parking? Then set your sights on this 1800 square ft 2 bed + Den, 2 Full bath condo on the 8th floor with northwesterly views. The condo is open concept allowing one to establish how they would like to set up and use the space. There is a dinette just off the kitchen and a separate dining area if you feel that you'd like two eating areas. The bedrooms are across the living room from each other providing an added level of privacy. The primary bedroom has a W/I closet and 3 pc ensuite. The condo also has another full bathroom, separate laundry area and some in suite storage. The condo is carpet free, has a balcony plus a gas fireplace in the living room area. The condo includes one controlled entry underground parking spot, 25 and has a storage locker, 139 in the lower level. The front entrance is inviting with a lounge area, library, mail room and exercise area. The condo has one furnished Guest Suite with full bathroom also available for rent. Situated close to both Universities, Waterloo Park, trails and Laurel Creek Conservation Authority. Flexible Possession. Please take a moment to review the marketing video, 360 degree photography and other marketing content. Some photos are virtually staged. (id:61852)
Bosley Real Estate Ltd.
14 Myna Court
Brampton, Ontario
Welcome home to 14 Myna Court in the desirable Central Park community of Brampton! Move In Ready! Nestled on a family-friendly cul-de-sac, this spacious 3-bedroom, 2-washroom home sits on a premium, pie-shaped lot with no neighbors behind and an inviting in-ground salt water pool. The main level features sun-filled, open-concept living and dining rooms with large windows. A separate family room, complete with a cozy fireplace and a walkout to your backyard patio and pool, is perfect for relaxing and entertaining. The updated, eat-in kitchen is a chef's delight, offering ample cabinetry, granite countertops, a breakfast island, a bay window, and a walkout deck. Upstairs, you'll find three very spacious bedrooms and a full 5-piece bathroom. For added convenience, a large area is already roughed in for an upper-level laundry room. Need more space? The finished basement offers a large, open-concept recreation room, a separate room with a walk-in closet, and plenty of storage. This home also features hardwood floors on the main and upper levels, fresh paint, a 2-car garage with direct access, and a double-wide driveway with space for four cars. Best of all, there's no sidewalk to shovel! This home is situated in a vibrant and family-friendly neighborhood with excellent amenities such as schools, Rec. Centre's, Parks, Transit, Healthcare & Much More! Pool Liner-2020, Filter-2024, Pump-2023, Roof Reshingled-2019 (all approximate dates). (id:61852)
RE/MAX Realty Services Inc.
4 - 250 Sixth Street
Toronto, Ontario
Renovated, Bring 2 Bedroom Apartment On Main Floor With Separate Entrance From Backyard, One Kitchen, One Bathroom And A Large Living Room. Ttc At Doorstep, Grocery Store Nearby. Walking Distance From Lakeshore And The Lake. Close To Humber College And Go Transit Station. Attached Floor Plan For Reference Only. (id:61852)
Best Union Realty Inc.
1802 - 4011 Brickstone Mews
Mississauga, Ontario
Stunning 2-Bedroom 2-Bathroom Corner Unit With Soaring 9-Ft Ceilings And Breathtaking, Unobstructed Views Of The City Skyline And Sunsets. Hardwood Flooring In The Full Unit With Floor-to-Ceiling Windows In The Living & Dinning Rooms & Walk Out To the Balcony. The Modern Kitchen Boasts Quartz Countertops, Stainless Steel Appliances, An Island With Breakfast Bar, And Ample Cabinetry For Storage. Enjoy First-Class Building Amenities Including 24-Hour Security, Concierge Service, Pool, Gym, Media Room, And Guest Suites. Unbeatable LocationJust Steps To Square One, Celebration Square, Ymca, Living Arts Centre, City Hall, Central Library, Sheridan College, Schools, Restaurants, And The Upcoming Lrt. Easy Access To Hwy 403/401/Qew And Public Transit. A Must See! (id:61852)
First Class Realty Inc.
2393 Gamble Road
Oakville, Ontario
Immaculate 4+1 bedroom, 5 bathroom home offering over 3,500 sq. ft. of finished living space in Joshua Creek. Tucked on a quiet, family-friendly street with a beautiful backyard, this carpet-free residence features dark hardwood floors, an oak staircase with iron pickets, and sleek pot lights inside and out. A separate main-floor office provides work-from-home flexibility. The kitchen boasts granite countertops, stainless steel appliances, and abundant cabinetry. The spacious primary retreat offers two closets, and the second level includes three bathrooms for added convenience. The finished basement adds a bedroom, a full bathroom, and a large recreation area. Close to highways, shopping, and within the catchment area for Joshua Creek Public School and Iroquois Ridge High School, ideal for families. (id:61852)
Royal LePage Real Estate Services Ltd.
1 Goodview Drive
Brampton, Ontario
Newly Built, Never Lived 2 Bedroom fully finished basement available for lease. Comes with a large dining/Living room, A large Full washroom, Walk In Closet and Very spacious Bedrooms. Close to all amenities, School, Highway 410. Laundry in the Unit, 1 Car Parking, Nice neighborhood. (id:61852)
Century 21 Red Star Realty Inc.
211 - 36 Zorra Street
Toronto, Ontario
Modern Development In South Etobicoke - Spacious 2 Bedroom 2 Bath Suite with Den and a Large Balcony. Laminate Floor Throughout, Quartz Countertop in Kitchen and Bathrooms, Tub and Glass Shower. At your steps are: Transit, Highways, Shopping, Dining And Entertainment. Indoor Amenities include: Fitness Centre, Dry Sauna, Pet wash, Lounge Area with Bar and Kitchen, Meeting Room, Children's Playroom. Outdoor Amenities: BBQ space with Dining Area, Firepit with Lounge Seating, Outdoor Pool, Children's Play area. (id:61852)
Homelife Frontier Realty Inc.
