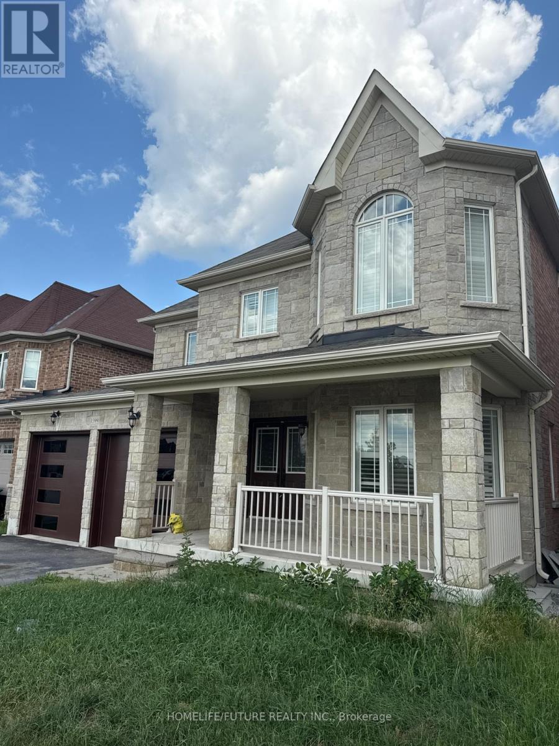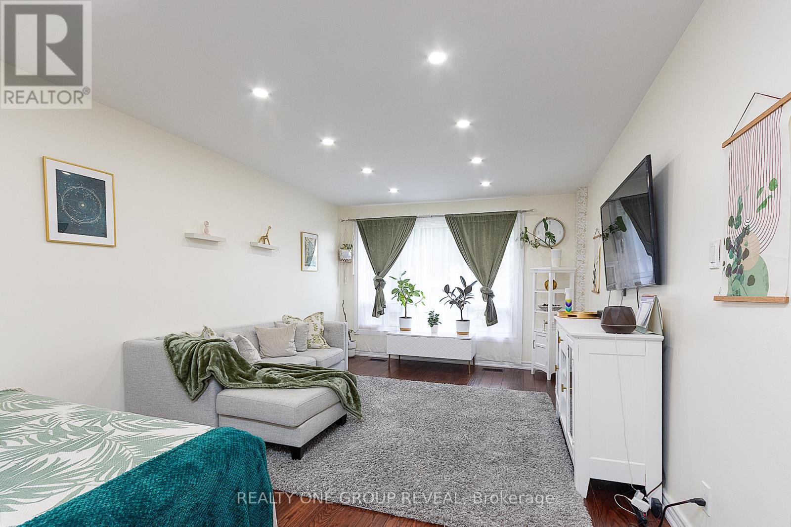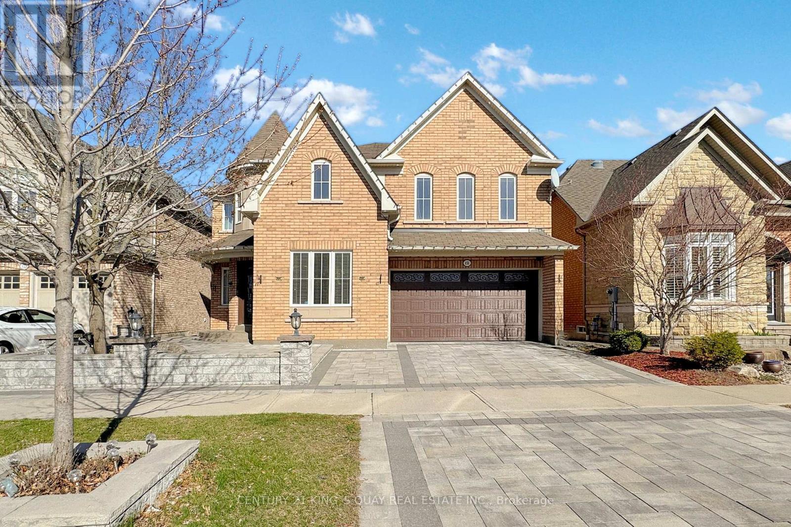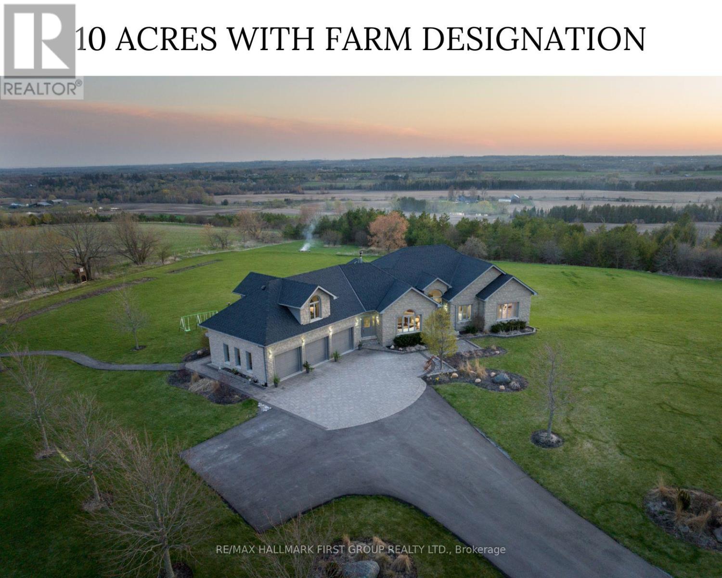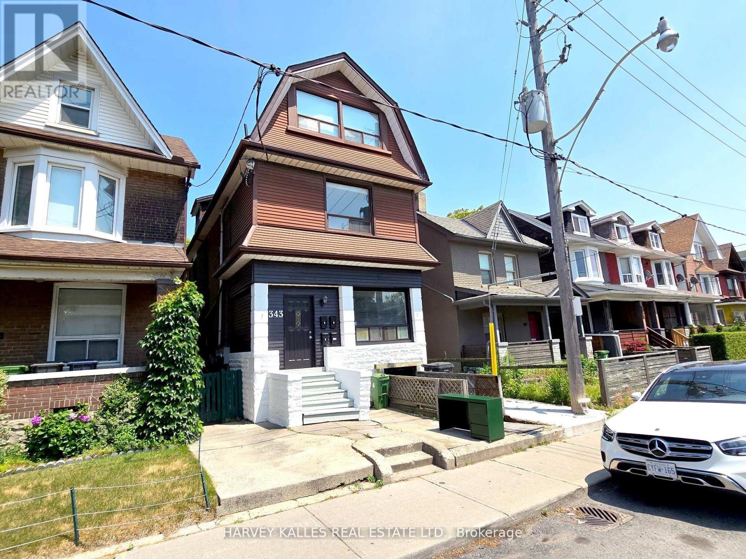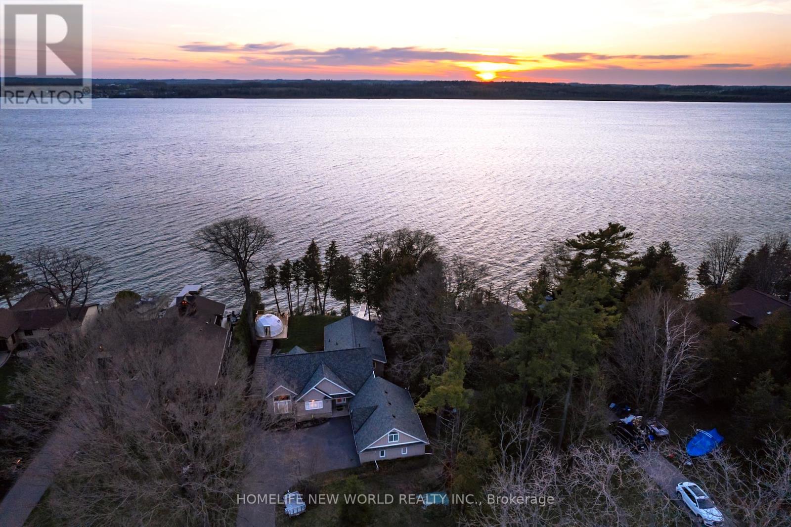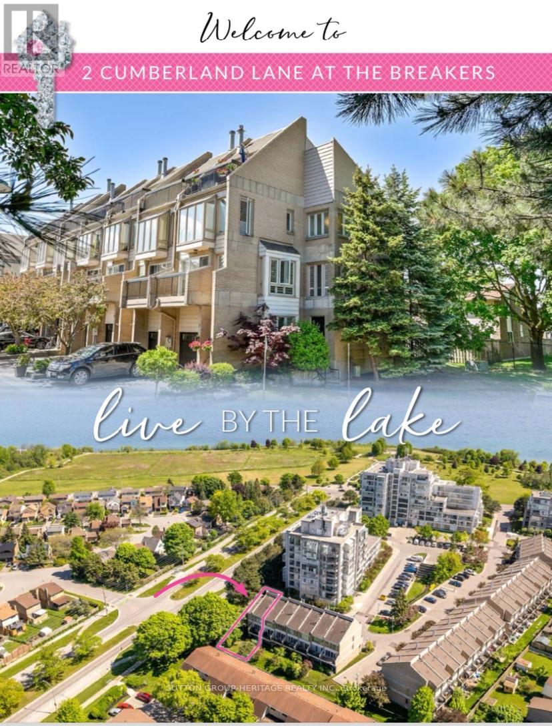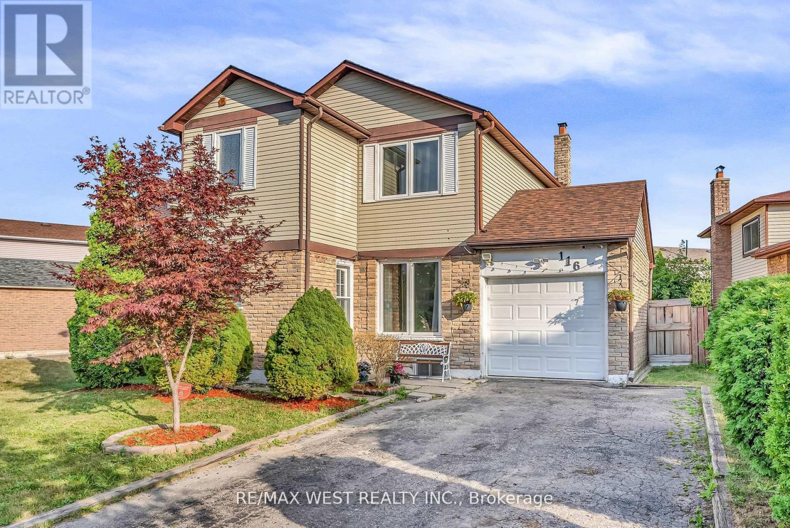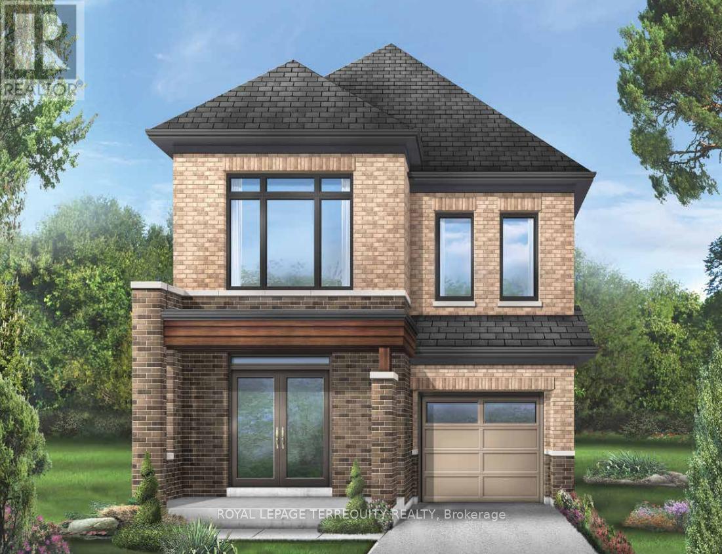1399 Lormel Gate
Innisfil, Ontario
Beautiful 3000 Sq Ft Home For Rent, 5 Br, 4 Wr. New Hardwood Floor Throughout The House, New Paint. House Is Very Spacious And Boasts A Formal Dining, Living And Family Room With Fireplace. Ideal For Big Families. S/S Appliances. Laundry On Main. Upgraded Cabinets, Basement Is Not Included. Tenant Pays 2/3 Utilities. (id:61852)
Homelife/future Realty Inc.
77 Chuck Ormsby Crescent
King, Ontario
Elevated Living in Prestigious King Oaks! Best Priced Estate Home in King City! Welcome to 77 Chuck Ormsby Cres! Step into refined luxury in the heart of King City with this custom-built masterpiece, nestled on a rare 80 ft x 200 ft lot with a desirable walk-out basement. Located in the exclusive King Oaks community, this estate showcases an unparalleled blend of scale, sophistication, and craftsmanship. Featuring 4 spacious bedrooms and 4 spa-inspired bathrooms, every inch of this home has been thoughtfully designed. Soaring 10' and 11' ceilings, dramatic vaulted and cathedral elements, and a seamless combination of rich hardwood floors, oversized 24"x24" designer tiles, and custom lighting create an atmosphere of timeless elegance. At the heart of the home lies a magazine-worthy chefs kitchen, equipped with premium, top-tier appliances and a flowing layout perfect for both everyday living and upscale entertaining. The walk-out basement is a blank canvas for your dream retreat, ideal for a home theatre, fitness studio, wine cellar, or in-law suite. A tandem 3-car garage offers ample space for car enthusiasts or growing families. Outside, the expansive backyard and smooth indoor-outdoor transition set the stage for elegant gatherings or peaceful evenings under the stars. Perfectly positioned near top-rated schools, scenic parks, boutique shops, and all the best of King City living. 77 Chuck Ormsby Crescent isn't just a home, its a lifestyle. Luxury. Location. Legacy. Book your private showing today. (id:61852)
Century 21 Leading Edge Realty Inc.
14489 Highway 48
Whitchurch-Stouffville, Ontario
Best Deal in Stoffville, No Doubt! Priced to sell! Welcome to 14489 Highway 48 - an extraordinary 3-acre property in Stouffville featuring a stunning 3-bedroom, 4-bath custom bungalow. This one-of-a-kind home is nestled among mature trees and surrounded by luxurious estate homes, offering unparalleled privacy. Inside, you'll find a spacious open-concept living, dining, and family room with a walkout to the deck, perfect for entertaining. The chef-inspired kitchen is designed for both functionality and style. The property boasts a circular driveway, creating a grand entrance and includes four garages for ample parking and storage. Outside, enjoy your own private oasis with a custom fiber glass pool featuring waterfalls, a separate spa, and a large deck ideal for hosting guests. The professionally finished lower level offers two walkouts and is perfect for in-law or nanny accommodations. This beautifully maintained country property offers both tranquility and modern luxury in a truly unique setting. (id:61852)
Century 21 Leading Edge Realty Inc.
839 Modlin Road
Pickering, Ontario
Don't miss your chance to live near the lake and invest in one of Pickerings most promising neighbourhoods. Just a short walk from the waterfront, this charming 3-bedroom, 2-bathroom semi offers a separate entrance to a finished basement complete with 2 rooms and a full kitchen, this home is ideal for multigenerational living, investors looking to add value, or first-time buyers who want the benefit of a mortgage helper. Walk or Bike to Frenchman's Bay Marina, waterfront trails, parks. The Pickering GO Station makes downtown Toronto just a train ride away with trains leaving every 30 mins. The home is also minutes from major highways, shopping, and top-rated schools. With the Downtown Pickering Revitalization Project in full swing, this location is only getting better, offering future appreciation and lifestyle enhancements. Kitchen Reno'd '21, Pot lights on main floor, hardwood floor reno'd on main level '21, Wheelchair accessible deck in backyard, Furnace/AC/HWT '20 (id:61852)
Realty One Group Reveal
151 Gillett Drive
Ajax, Ontario
Welcome To The Award Winning Imagination Community, Where Luxury & Prestigious Living Come Together In A Fabulous Community. This Remarkable 4 Bdrms + 1 Br, 4 Bath Executive Home Is Fully Loaded & Move-In Ready. Professionally finished W/O Basement Apartment (2021) with 1 Br +Den, Living Room, Full Chef Kitchen, Big Rec room, Separated Laundry room. The Exterior Curb Appeal Is Elevated With Interlocking throughout With Outdoor Lighting And Well-Manicured Gardens Invites You W/, Pot lights around the house, Front Foyer And Soaring High Ceilings. Main Floor Offers Open Concept Layout W/ Hardwood Floors, Coffered Ceilings. Kitchen With Island, & W/I Pantry. Family Room W/Fireplace. Main Floor Office and 4pc Bathroom. Winding Staircase Leads To 2nd Flr. Hardwood Floors In All Bedrooms. Primary Bedroom With His/Hers W/I Closets & 5Pc Ensuite. 2nd Br w/ 4 pc Ensuite and Sitting area, 3rd & 4th Bedrooms w/Semi-Ensuites. Convenient 2nd Floor Laundry. Epoxy Garage Floor. (id:61852)
Century 21 King's Quay Real Estate Inc.
343 Greenwood Avenue
Toronto, Ontario
The ideal addition to your Investment Portfolio. Prime 4-Plex in Blake-Jones Exceptional opportunity to own a solid, fourplex in the vibrant Blake-Jones pocket of Toronto. With 3,707 sq ft of total living space (includes basement). Two units are currently vacant. This property is ideal for investors, owner-occupiers, or multi-generational families. Each unit is separately metered and features its own furnace and air conditioning, offering both tenant comfort and simplified management. The vacant units allow for immediate occupancy or rental at market rates maximize cash flow from day one. Located minutes from transit, parks, schools, and the Danforth, this is an unbeatable location for long-term appreciation and rental demand. Four Self-Contained Units Two are tenanted, two are vacant. Set Your Own Rents Individual HVAC Systems (Furnace + A/C per Unit) total Area: 3,707 sq ft includes basement Steps to Greenwood Park, TTC, Shops, and Restaurants Two Parking Spots (3 with tandem parking) Don't miss this rare value in one of Toronto's most dynamic east-end communities. No survey. Please do not ask for vacant possession of the tenanted units. Two existing tenants to be assumed. No survey. (id:61852)
Harvey Kalles Real Estate Ltd.
7472 Aked Road
Clarington, Ontario
Welcome to the picturesque 7472 Aked Rd. - a masterfully designed Peter Keuning custom built bungalow situated on 10 mesmerizing acres w/ unobstructed panoramic Lake Ontario views that mimic the Swiss Alps and the rolling Tuscany countryside, this architecturally designed bungalow w/exquisite finishings is not to be missed. With over 6,000 sq ft of finished living space including a finished walk-out lower level & your very own finished upper level loft w/hardwood floors & pot lights, this rare offering exudes exceptional quality & taste. Experience resort-like seasonal activities at your doorstep, including: hiking, 4-wheeling, snowshoeing, tobogganing, snowmobiling, and much more! Your property also boasts personal ATV/snowmobile trail access to a forested area. The 1,000 sq ft. outbuilding is complete w/heat, hydro & water. 35 minutes to the DVP over 418/401 toll-free and less than 30 mins to 404 over 407. 45 Mins to Toronto Pearson Airport. Rental Income ($300/Mo + Free Internet) From Previous Rogers Tower. Low Property Taxes Reflect Farm Designation. Extensive Hardscaping/Asphalt/Interlocking. Exquisite Celestial & Terrestrial Views Night & Day. See Feature Sheet for More! (id:61852)
RE/MAX Hallmark First Group Realty Ltd.
343 Greenwood Avenue
Toronto, Ontario
The ideal addition to your Investment Portfolio. Prime 4-Plex in Blake-Jones Exceptional opportunity to own a solid, four-plex in the vibrant Blake-Jones pocket of Toronto. With 3,707sq. ft. of total living space (includes basement). Two units are currently vacant. This propertyis ideal for investors, owner-occupier's, or multi-generational families. Each unit is separately metered and features it's own furnace and air conditioning, offering both tenant comfort and simplified management. The vacant units allow for immediate occupancy or rental at market rates maximize cash flow from day one. Located minutes from transit, parks, schools, and the Danforth, this is an unbeatable location for long-term appreciation and rental demand. Four Self-Contained Units Two are tenanted, two are vacant. Set Your Own Rents Individual HVAC Systems (Furnace + A/C per Unit) total Area: 3,707 sq. ft. includes basement Steps to Greenwood Park, T.T.C., Shops, and Restaurants. Two Parking Spots (3 with tandem parking). Don't miss this rare value in one of Toronto's most dynamic east-end communities. No survey. Please do not ask for vacant possession of the tenanted units. Two existing tenants to be assumed. No survey. (id:61852)
Harvey Kalles Real Estate Ltd.
253 Stephenson Point Road
Scugog, Ontario
Enjoy the Luxury Cottage Lifestyle at the Prestigious "Stephenson Point Road". Fabulous Waterfront Property Nestled Along One of the Most Desired Waterfront Areas On Lake Scugog. Located Only 10 Mins to Port Perry & 20 Mins To 407! The Premium 80 Ft of Shoreline Allows for Great Swimming, Fishing, Snowmobiling, Skating, Boating with Access to The Trent Severn Waterways. This Stunning Custom Designed Home Features Open Concept Design With 11' Ceilings. A Chef's Style Kitchen W/Granite Counters, Large Centre Island & An Abundance of Cabinets. Gleaming Hardwood Floors Throughout the Main Level, Primary Suite Featuring a Stone Fireplace, Hotel Style Ensuite with Heated Floors & Walkout to Your Own Private Balcony Overlooking the Water. Finished Walk-Out Basement with 3 bedrooms 3 bathrooms and Recreation/Game/Playing/Media/Laundry/Bar, and Separate Entrance. Triple Car Garage with Long Driveway Parks 8 Cars. Over 250K Upgrades done since 2023. It Provides the Perfect Backdrop for Everyday Living and Breathtaking Lake Views. Or live in one level and rent out the other to own great potential of income. (id:61852)
Homelife New World Realty Inc.
2 Cumberland Lane
Ajax, Ontario
Luxury living by the lake!!! Two minutes to a splash pad and boat launch. If you love the outdoors you are steps to loads of scenic walking/biking trails. There is no other Condominium Complex like the Breakers in Durham Region that includes what it does! You never have to pay a water, cable, internet, phone bill again, or pay for a home security system or a gym membership. All is included!! Never worry about having to deal with replacing your roof ( just been done!), windows, driveway or doors. Plus your landscape is taken care of for you! Lock the door & feel free to travel without worry as there's on site security. This recently renovated end unit also includes 2 parking spaces and there's plenty of visitors parking for guests. Also included is a gym, indoor pool, sauna and hot tub for your enjoyment. Being an end unit this townhome provides loads of natural light with picturesque views of stunning Sunsets and Sunrises. Phenomenal sundeck, 2 balconies & a patio provides plenty of outdoor space without the maintenance for you and your guests. If you like to host large gatherings but don't like the mess in your home, the Breakers provides a large party room for your use. If you love socializing there are clubs, events and activities like water aerobics, yoga, walking, cards, dances and barbecues. (id:61852)
Sutton Group-Heritage Realty Inc.
116 Fawcett Trail
Toronto, Ontario
This delightful, move-in- ready detached home, presents an ideal combination of elegance, coziness, and practicality. Spanning more than 1,800 sq. ft. of elegant living area, this residence has been carefully crafted to accommodate the demands of the contemporary family. Includes 8-foot ceilings with pot lighting. 9 ft center island. 2ND floor Laundry, there are Three roomy and comfortable bedrooms along with a complete bathroom, perfect for expanding families. The master bedroom includes a private ensuite. Require additional room? There is a completely finished basement featuring a three-piece bathroom, 2 bed rooms, laundry and a kitchen. The simple inclusion of a side door makes this area perfect for multi-generational occupancy or possible rental earnings. Additionally, attached - there is a single car garage for extra convenience. Minutes away from parks, playgrounds, schools, Toronto Public Library, shopping - Scarborough Town Centre, Walmart, etc. U of T (Scarborough), Toronto Zoo, bus stops and Highway 401. The forthcoming Scarborough TTC expansion is also close by, enhancing both value and convenience. This residence really encompasses everything - room, flair, and an unmatched location. Seize the opportunity to reside in one of Scarborough's most sought after family-oriented areas, with convenient amenities and transportation (id:61852)
RE/MAX West Realty Inc.
1229 Talisman Manor
Pickering, Ontario
Welcome to the *Independence* - a home designed for modern family living. Its open-concept main floor creates a warm, connected space where the kitchen, dining, and great room flow seamlessly, perfect for entertaining or relaxing together. The chefs kitchen features a generous island and ample storage, making both everyday meals and special occasions effortless. Upstairs, retreat to the private primary suite with a spa-inspired ensuite, while three additional bedrooms provide plenty of comfort and versatility for children, family, or guests. With thoughtful details, elegant finishes, and a layout that balances style with functionality, the *Independence* is more than a house - it's the place your family will be proud to call home. (id:61852)
Royal LePage Terrequity Realty
