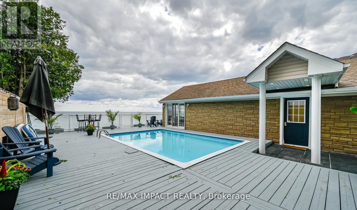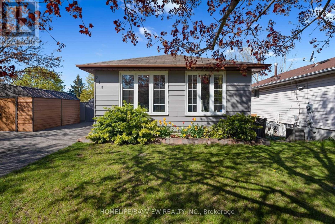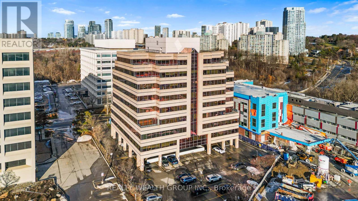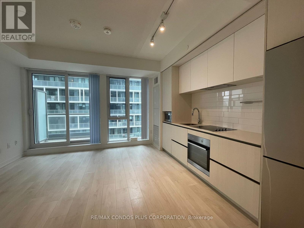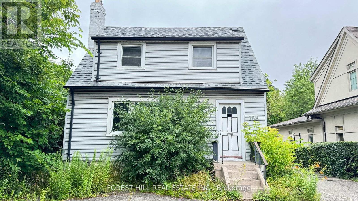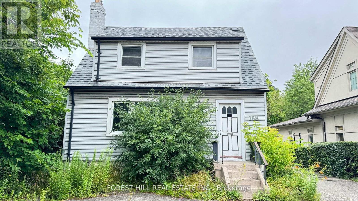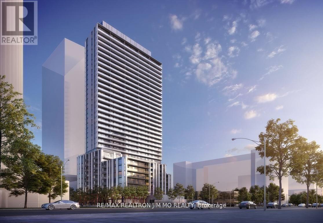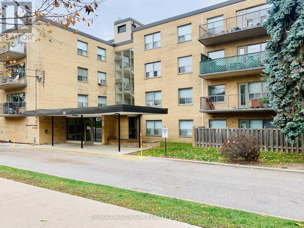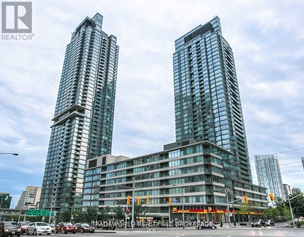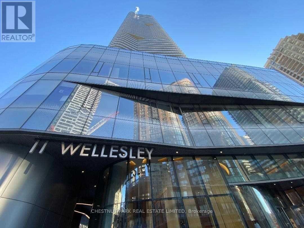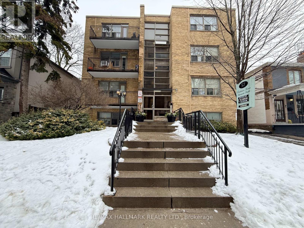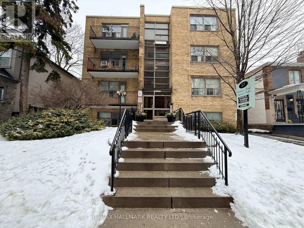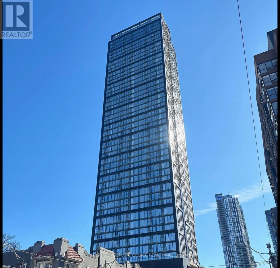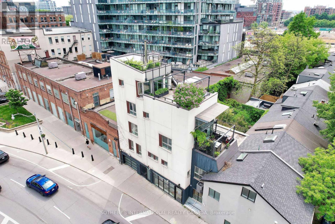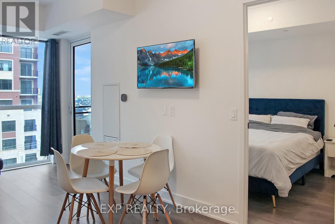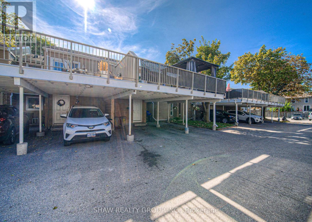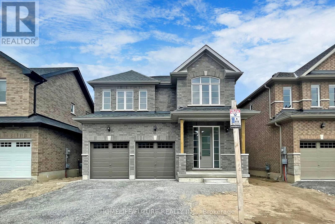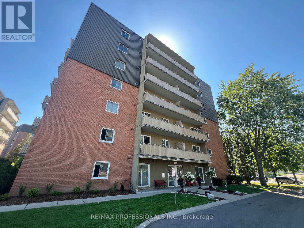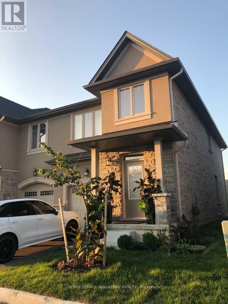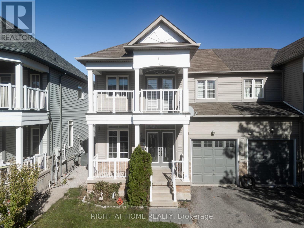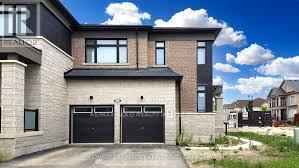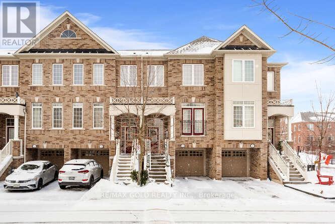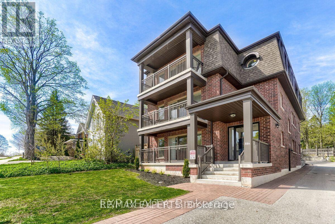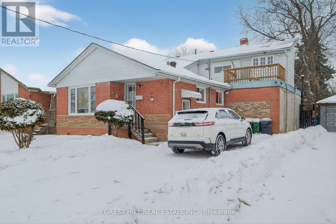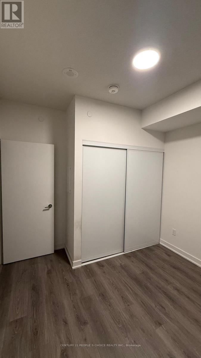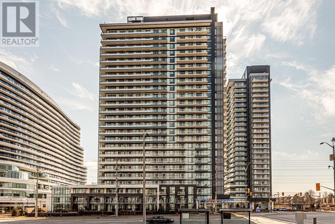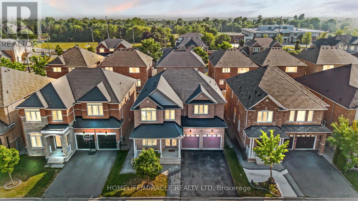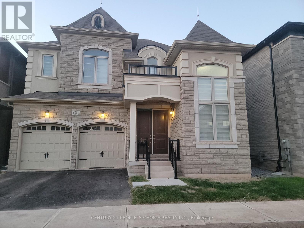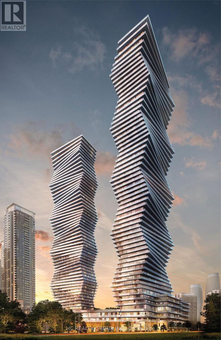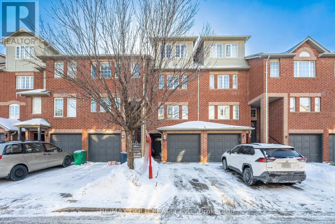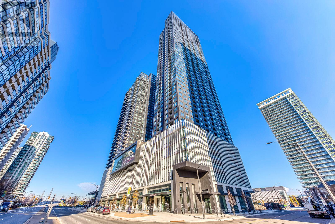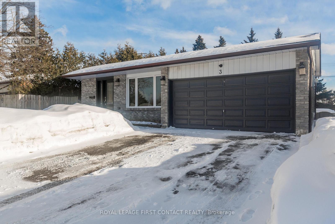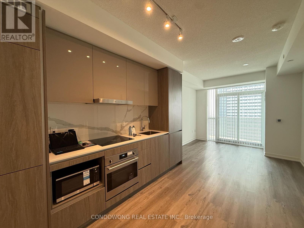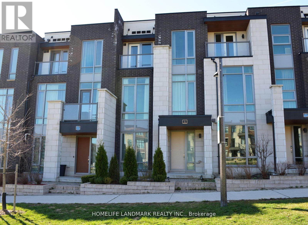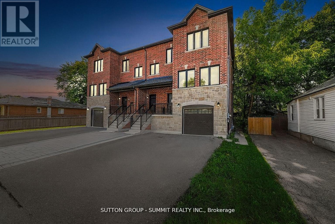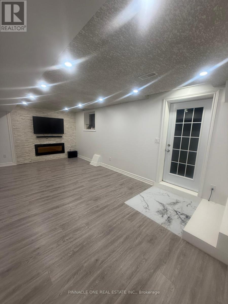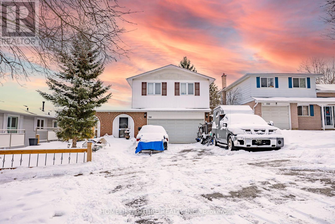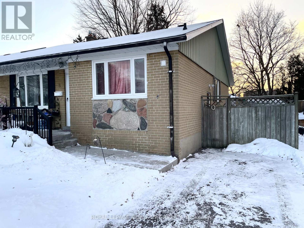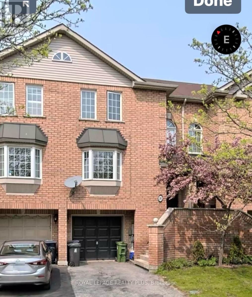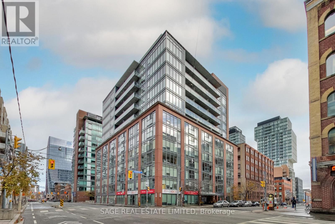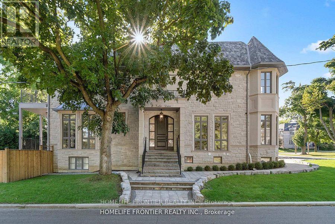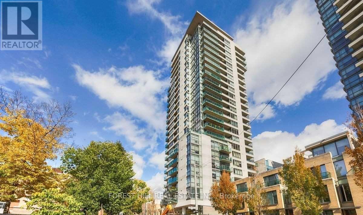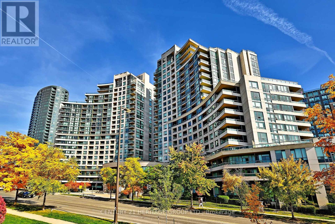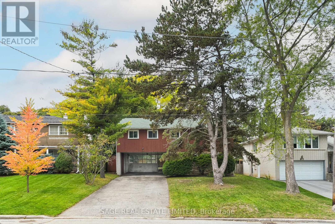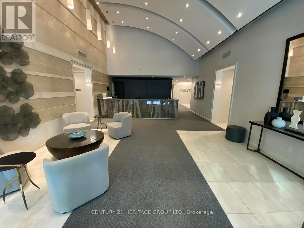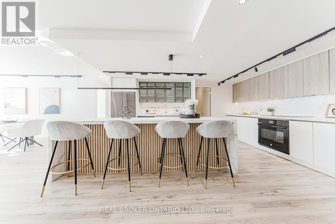59 Cedar Crest Beach Road
Clarington, Ontario
Enjoy spectacular lakeviews from this tastefully renovated bungalow with a lake-facing inground pool in waterfront Bowmanville! Port Darlington beachfront and all amenities are just a short distance away. A truly wonderful and rarely offered property, enjoy all it has to offer today! (id:61852)
RE/MAX Impact Realty
Lower - 714 Grandview Drive
Oshawa, Ontario
Bright and spacious all inclusive 1-bedroom suite available for lease in a legal duplex, featuring a ground-level walk-out with large above-grade windows that fill the space with natural light. This thoughtfully designed unit includes a private entrance with soundproof and fire-rated insulation, tandem parking for two vehicles on a double driveway, and sits on a premium 50' x 139' lot with a fully fenced backyard and convenient storage shed. All utilities-heat, hydro, water, and water heater-are included, offering truly hassle-free living. Located just steps from parks and nearby amenities, and minutes to golf courses, schools, Oshawa GO Station, and Hwy 401, this inviting suite is ideal for a quiet single professional or a couple seeking comfort, privacy, and convenience in a well-connected neighbourhood. (id:61852)
Homelife/bayview Realty Inc.
Ph - 255 Duncan Mill Road
Toronto, Ontario
Experience the ultimate modern co-working environment in this stunning penthouse unit at 255 Duncan Mill Rd. Perfectly designed for productivity and collaboration, this versatile space offers various fully furnished private offices in an open-concept area, catering to professionals and teams of all sizes. Enjoy multiple balconies with stunning views, a fully-equipped boardroom for meetings and presentations, a gaming and lounge area for breaks and team building, and sleek, contemporary finishes throughout. Benefit from the flexibility of a co-working space, networking opportunities, and all the amenities needed to grow your business.Don't miss the chance to lease this modern, turnkey co-working penthouse in a prime location, ideal for entrepreneurs, freelancers, and small teams seeking a dynamic and inspiring workspace. (id:61852)
Realty Wealth Group Inc.
702 - 225 Sumach Street
Toronto, Ontario
Don't miss this incredible opportunity to immerse yourself in the heart of the city! This modern studio is 393 sqft + a 30 sqft balcony and offers a combination of location, amenities, functional layout and lifestyle. Recently constructed, this spacious studio suite boasts an efficient layout, high ceilings, and a modern kitchen complete with built-in appliances. Enjoy the convenience of ensuite laundry, a separate locker for storage, balcony and a 4Pc bath. The building itself is a modern masterpiece, packed with top-notch amenities including an outdoor terrace with BBQs, a spacious gym, co-working space, a kids zone, and a vibrant party room. With TTC and highway access nearby, as well as the Pam McConnell Aquatic Centre next door, you'll have everything you need within reach. Parks, schools, shopping, and dining options are all just steps away, making this property an ideal investment or pied-a-terre. (id:61852)
RE/MAX Condos Plus Corporation
168 Sheppard Avenue W
Toronto, Ontario
Entire Standalone Building Opportunity Located In The High-Demand Yonge/Sheppard Area With Great Exposure, Above Ground 1196 sqft, Plus Finished Bsmt 431 sqft. Only Minutes Away From The Yonge & Sheppard Subway And Hwy 401. Partially Renovated, Suitable For Many Businesses & Professional Offices. Front Parking lots Plus Huge Rear Parking Spaces. (id:61852)
Forest Hill Real Estate Inc.
1208 - 5858 Yonge Street
Toronto, Ontario
Welcome To Plaza On Yonge, A Brand-New Luxury Condominium Located In The Heart Of North York's Highly Sought-After Yonge & Finch Neighbourhood. This Bright And Spacious Corner Suite Features A Modern 3-Bedroom Layout With 2 Full Bathrooms And A Desirable Northeast Exposure Offering Abundant Natural Light Through Floor-To-Ceiling Windows. Enjoy A Full-Length Terrace And Contemporary Finishes Throughout, Including A Modern Kitchen With Quartz Countertops And Stainless Steel Appliances. One Parking And One Locker Included. Unbeatable Location Just Steps To Finch Subway Station, Bus Terminal, YRT/VIVA, GO Transit, Shopping, Restaurants, Cafes, Parks, Schools, And H Mart. Residents Enjoy Premium Amenities Including 24-Hour Concierge, Outdoor Pool, Fitness Centre, Party Room, Theatre, Outdoor Lounge With BBQ Area, Guest Suites, And Visitor Parking, Providing An Exceptional Urban Lifestyle. Parking & 1 Locker! (id:61852)
RE/MAX Realtron Jim Mo Realty
208 - 28 Upper Canada Drive
Toronto, Ontario
Welcome to Southminster Manor, a quiet and well-managed building that is wonderfully situated close to Yonge Street and the 401. South-facing one-bedroom unit features balcony and updated kitchen and bathroom. Parking available for an additional fee (outdoor $85 or garage $125).**This is a rental apartment building, not a condominium** (id:61852)
RE/MAX Hallmark Realty Ltd.
3208 - 15 Fort York Boulevard
Toronto, Ontario
Rare Find Luxury 2-Storey Loft, Almost 1100 Sqft With Cathedral Ceilings. Large, Bright & Spacious 2 Bedroom + Den And 2 Washroom Layout. Breath Taking City & Lake Views, Kitchen With Granite Countertops, Stainless Steel Appliance. Close To All Amenities, Qew, Ttc, Supermarket, Skydome & Waterfront. Full Recreation Centre With Indoor Pool, Party Room, Basketball Half Court, Guest Suites And More. (id:61852)
Right At Home Realty
1303 - 11 Wellesley Street W
Toronto, Ontario
Welcome To Wellesley On The Park! Brand New Condo Building With 99 Walking Score And 100 Transit Score. Unit With Large Balcony Boasts A Spectacular City View. Great Exposure To Sunlight. Minutes Walk To Subway Station, Universities, Hospitals, Financial & Shopping Districts, Restaurants, Yorkville And More More. Enjoy One Of A Kind 1.6-Acre Park Plus World Class Amenities! Locker Is Included. Cn Tower View. (id:61852)
Chestnut Park Real Estate Limited
101 - 57 Rawlinson Avenue
Toronto, Ontario
Welcome to 57 Rawlinson, a quiet, well-managed building that is wonderfully situated close to Mt Pleasant and Eglinton with an abundance of TTC options. Updated kitchen. Parking available for additional fee of $125 per month. **This is a rental apartment building, not a condominium** (id:61852)
RE/MAX Hallmark Realty Ltd.
203 - 57 Rawlinson Avenue
Toronto, Ontario
Welcome to 57 Rawlinson, a quiet, well-managed building that is wonderfully situated close to Mt Pleasant and Eglinton with an abundance of TTC options. Updated kitchen. **This is a rental apartment building, not a condominium** (id:61852)
RE/MAX Hallmark Realty Ltd.
2917 - 319 Jarvis Street
Toronto, Ontario
Welcome to this bright and modern 1+den suite-the spacious den with a full ensuite bathroom is ideal as a second bedroom, home office, or guest space. Enjoy south-facing exposure with stunning Toronto skyline views and abundant natural light throughout. Perfectly located in the heart of downtown, you're just steps to Yonge/Dundas Square, Eaton Centre, College & Dundas Subway Station, the Financial District, Toronto Metropolitan University, University of Toronto, major hospitals, and more. Convenient access to the Gardiner Expressway makes commuting effortless. This unit also includes one parking space located right next to the elevator for added convenience. Residents enjoy world-class amenities including 24/7 concierge, co-working space, smart parcel storage, and over 6,500 sq. ft. of amenities, featuring a gym, meeting room, outdoor patio, yoga studio, outdoor games lounge, and sundeck. (id:61852)
Century 21 People's Choice Realty Inc.
79 Berkeley Street
Toronto, Ontario
Above the commercial unit, the multilevel townhouse residence offers a striking blend of style and comfort. Spanning two and a half floors plus a loft, it features soaring ceilings, modern finishes, and three private terraces with sweeping city views.The open concept kitchen and dining area is perfect for entertaining, while the loft provides a flexible space for a home office, studio, or guest suite. Currently tenanted, the residence delivers steady income, making it an attractive component of the property's overall investment profile.For an owner operator, the residential space offers the possibility of a future live work arrangement thats hard to match in downtown Toronto. Picture finishing your workday and heading upstairs to unwind on a sun drenched terrace, or hosting friends in a space that feels both private and connected to the citys pulse. With an attached single car garage a rare luxury in this neighbourhood and easy access to parks, dining, and cultural venues, the residence complements the commercial space to create a complete urban lifestyle package. (id:61852)
Sotheby's International Realty Canada
610 - 2333 Khalsa Gate
Oakville, Ontario
Turnkey Living in the Heart of Oakville available furnished or unfurnished! Welcome to this new 1+1 bedroom, 2 full bathroom condo in sought after Oakville near Bronte & Dundas. Perfect for professionals or anyone seeking effortless, move in ready living. This beautifully designed suite offers a modern open layout + ensuite laundry, one underground parking space, a locker, high speed internet and heat INCLUDED. Enjoy resort style amenities including a fully equipped gym, rooftop pool and terrace, outdoor putting greens, pet spa, and secure keyless entry. Ideally located and surrounded by parks, trails, shopping, schools, and major highways, this condo delivers both convenience and comfort in a prime Oakville setting. Available immediately. Minimum 6-month lease. Offered at $2,200/month unfurnished or $2,400/month fully furnished- Bring your luggage and settle in! (id:61852)
Exp Realty
83 - 65 Glamis Road
Cambridge, Ontario
Welcome to 65 Glamis - Stylishly Updated & Move-In Ready in North Galt! Step into this beautifully updated 3-bedroom, 2-bathroom home nestled in the heart of the desirable North Galt neighbourhood. From the moment you walk in, you'll notice the fresh, modern feel thanks to brand new flooring throughout, a fresh coat of paint, and thoughtfully updated finishes. The updated kitchen offers a clean, contemporary space perfect for preparing meals or entertaining guests. Both the upstairs and downstairs bathrooms have been tastefully renovated, adding comfort and style to your daily routine. Upstairs, you'll find three spacious bedrooms, while the fully finished basement provides extra living space - ideal for a family room, home office, or guest area. One of the true highlights of this property is the massive terrace - an ideal spot to enjoy your morning coffee, soak up the sun, or host friends and family for unforgettable gatherings. Conveniently located close to schools, shopping, parks, and easy highway access, 65 Glamis offers the perfect blend of comfort, style, and location. Don't miss your chance to call this beautifully updated home yours! (id:61852)
Shaw Realty Group Inc.
618 Lemay Grove
Peterborough, Ontario
Attention Trent University Students-Your Next Semester Starts Here! Welcome To This Stunning Single Detached Home Located In The Prestigious West End Of Peterborough. Featuring 4 Spacious Bedrooms And 4 Modern Washrooms, This Home Offers One Of The Best And Most Functional Layouts In The Area. Highlights Include An Elegant Oak Staircase, Upgraded Kitchen Cabinets, Quartz Countertops, A Breakfast Bar, 9-Foot Ceilings, And Brand-New Appliances. The Primary Bedroom Boasts A Luxurious Ensuite With Double Sinks And His & Her Closets. Convenient Inside Access From The Double-Car Garage Adds To Everyday Comfort. Ideally Situated Just 10 Minutes From Trent University With Easy Access To Highways 7, 115, And 407 East. Close To Schools, Parks, Shopping, Restaurants, Downtown, And Nearby Medical Facilities Including Hospitals And Clinics. Enjoy Added Privacy With No House Behind, Backing Onto Beautiful Green Space And Mature Trees. Located In A Brand-New, Family-Friendly Community. One Of The Best Location In Peterborough. Don't Miss This Classic Beauty. Ready To Move With Your Flexibility. (id:61852)
Homelife/future Realty Inc.
601 - 1102 Jalna Boulevard
London South, Ontario
Spacious Open Concept 2 bedroom 1-bathroom apartment with sunny views. Renovated and updated throughout. Open concept living and dining room. Updated kitchen with large island and stainless steel appliances with a separate eating area. The primary bedroom includes a walk-in closet & A/C unit. The second bedroom has a closet. Updated 4 pc. bath. Laundry is located on the same floor. Good sized balcony.Building has an outdoor pool. Controlled entry access. Mailboxes with secure package delivery in the foyer. Balcony is 5.5 m X 1.57m. Conveniently located by White Oaks Mall Shopping District & Hwy 401, parks, and trails, and transit walking distance. (id:61852)
RE/MAX Professionals Inc.
112 Gillespie Drive
Brantford, Ontario
This beautifully upgraded 4-bed, 3-bath home is designed with both comfort and style in mind. With a smart layout, quality finishes, and 2-car garage parking, it offers the perfect blend of functionality and modern living. The heart of the home is the upgraded kitchen, featuring sleek cabinetry, premium countertops, and an open flow that makes it ideal for cooking and entertaining. Upgraded flooring runs throughout, adding elegance and durability, while modern potlights brighten the space with a clean, contemporary feel. Upstairs, you'll find four spacious bedrooms, including a private primary suite with an ensuite bath. A full family bathroom and a convenient powder room on the main floor ensure comfort for both family and guests. With open-concept living areas, thoughtful upgrades, and the convenience of a double garage, this home is move-in ready and perfect for families or anyone who loves to entertain. Located close to schools, parks, shopping, and transit, it checks all the boxes for modern living. Don't miss your chance; schedule a private showing today! (id:61852)
Homelife/miracle Realty Ltd
7 - 98 Shoreview Place
Hamilton, Ontario
Experience The Best Of Lakeside Living With Unbeatable Convenience. This Luxurious 1,500+ Sq. Ft. End-Unit Townhouse Offers The Perfect Blend Of Style, Comfort, And Accessibility - Just Minutes From The Lake, Major Transportation Routes, And Highway Access, Making It An Ideal Choice For Renters Seeking A Premium Lifestyle. Built With Full Brick, Stone, And Stucco, This Upgraded Home Features 9 Ft. Ceilings On The Main Floor, Elegant Granite Countertops, Stainless Steel Appliances, 40 Oz. Carpeting, And A Bright Open-Concept Layout. The Second Floor Includes A Versatile Den, Convenient Laundry, And Generously Sized Rooms Throughout. With Modern Finishes And Thoughtful Design, This Townhouse Delivers Exceptional Value And Refined Living. (id:61852)
Royal LePage Signature Realty
1107 Bonin Crescent
Milton, Ontario
Sun-filled, upgraded and spacious open-concept layout ideal for entertaining! This home features a large living room plus a generous family room, creating the perfect flow for gatherings. Enjoy tasteful luxury finishes throughout, including an updated kitchen with stainless steel appliances and a walk-out to a beautiful deck overlooking a private yard-perfect for relaxing or hosting friends and family.The upper level offers three large bedrooms, including a spacious primary suite with walk-in closet and a 4-piece ensuite featuring a jacuzzi tub and standing shower. The second bedroom boasts a large walk-out balcony, adding a touch of charm and outdoor space. The front door area also features a welcoming deck for extra curb appeal.The finished basement includes a spacious rec/living area, a large bedroom, and a modern 3-piece bath-ideal for an in-law suite or guest accommodation. Additional highlights include a private driveway with attached garage offering ample storage space, new furnace and water heater, and fresh paint throughout.Located on a family-friendly street, close to highways, top-rated schools, parks, trails, and all major amenities-this is the perfect place to call home! (id:61852)
Right At Home Realty
52 Keppel Circle
Brampton, Ontario
Beautiful new home built by Mattamy Homes for LEASE, model Trillium Corner 1940 sq ft, CORNER TOWNHOME, LOOKS LIKE DETACHED, 3 SIDES OPEN, DOUBLE CAR GARAGE, 4 BED, 3 BATH, OPEN CONCEPT MODERN ELEVATION & LAYOUT, VERY SPACIOUS, DOUBLE DOOR ENTRY, OPEN CONCEPT KITCHEN, 4 GOOD SIZE BEDROOMS, EXCELLENT LOCATION, READY TO MOVE IN FOR FAMILY. (id:61852)
RE/MAX Gold Realty Inc.
23 Jersey Lane
Halton Hills, Ontario
Well-maintained modern executive 3-bedroom, 3-bathroom townhouse situated on a premium lot in a highly sought-after community. Featuring 9-ft ceilings on the main floor, this home offers an open and inviting layout. The large modern kitchen is equipped with stainless steel appliances and a walk-out to a private deck-perfect for Entertaining. The upper level boasts a spacious primary bedroom with large windows and two full bathrooms, including a primary ensuite and a second full bath in the hallway. The professionally finished basement is thoughtfully designed with space for a home office and gym, and includes a walk-out to a fully fenced, low-maintenance backyard finished with interlocking pavers-eliminating the need for lawn care. Property Highlights: Close proximity to GO Station, Georgetown Hospital, library, Sports Centre, Marketplace, parks, recreation, and Schools . A small POTL fee of $ 132.66/ month covers garbage collection, snow removal, and maintenance of common park areas within the complex. (id:61852)
RE/MAX Gold Realty Inc.
1 - 56a First Street
Orangeville, Ontario
Enjoy your own Private Balcony in a Professionally designed and purpose-built Legal Apartment. Main Level Available In A Lovely Legal Triplex. Beautiful, Quiet Neighbourhood. Every Unit Has Its Own Metered Utilities Which Are Not Included In The Lease Asking Price. Triplex Has 2 Other Units With Aaa Tenants. Parking At Rear Of Home. Close To All Amenities. (id:61852)
RE/MAX Experts
81 Taysham Crescent
Toronto, Ontario
Fully Renovated MAIN Floor Unit In A Quiet, Family-Friendly Neighbourhood! This beautifully updated main floor residence offers 3 generous bedrooms and 2 bathrooms, . The home features brand new laminate flooring throughout, enhancing the bright and contemporary feel. Enjoy a sun-filled open-concept kitchen and dining area complete with stainless steel appliances, granite countertops and island modern cabinetry, and stylish finishes. The fully renovated, all-white interior is fresh, modern, and completely move-in ready. Access to a shared backyard provides additional outdoor space for relaxation and enjoyment Located in a quiet, family-oriented neighbourhood and within walking distance to Islington & Finch TTC streetcar. Quick access to Highways 401, 400, 407, and Hwy 7. Minutes from Humber College, Humber River Hospital, Shopping , Schools, and beautiful local parks and trails. (id:61852)
Forest Hill Real Estate Inc.
1207 - 225 Malta Avenue E
Brampton, Ontario
Stunning 2 bed, 2 bath unit available for lease, offering bright open spaces with large windows and clear views. Ideally situated in a sought-after Brampton location close to Shopper's World, Brampton Gateway Bus Terminal, and only a short walk to Sheridan College. Convenient access to Highways 410, 401, and 407. Enjoy a modern kitchen with stainless steel appliances, ensuite laundry, laminate flooring, and spacious bedrooms. Building amenities include 24-hour security, fitness center, yoga room, and party lounge. (id:61852)
Century 21 People's Choice Realty Inc.
712 - 2550 Eglinton Avenue W
Mississauga, Ontario
Welcome to Skyrise, a 25-storey rental residence in Erin Mills. Nestled within the coveted Daniels Erin Mills master-planned community, Skyrise is meticulously crafted to offer an unparalleled rental experience. Its prime location, remarkable suite features, finishes and building amenities collectively create an extraordinary lifestyle opportunity. #712 is a well equipped 2BR floor plan with 2 full washrooms, offering 712 sq ft of interior living space and a balcony with South East exposure. *Price Is Without Parking - Rental Underground Space For Extra 100$/Month. Storage locker also available for an extra $40/month* (id:61852)
Royal LePage Signature Realty
6 Currant Road
Brampton, Ontario
Welcome To This Elegant & Very Well Maintained Fully Upgraded Luxurious Home !! This House features 4 bed + den, 4 washrooms ( 3 full washrooms on 2nd floor ) Home Built On 45 Ft Wide Lot W no side walk. Comes With 2 bed Finished Basement + Separate Entrance. beautiful Hardwood Floor On The Main Floor. living room, dining rm ,separate family rm with Separate Spacious Den. Fully Upgraded custom Kitchen With Granite Countertop , S/S Appliances and canopy hood . Second Floor Comes With 4 Spacious Bedrooms + open concept loft And 3 Full Washrooms!! Master Bedroom with 5Pc Ensuite & Walk-in his and her Closet. Basement Comes With 2 Bedrooms, Kitchen & Washroom. Separate Laundry In The Basement. extended Driveway with beautiful Landscaping, upgraded railing pickets. Ac in (2016) ,furnace in (2024). (id:61852)
Homelife/miracle Realty Ltd
3253 Dove Drive
Oakville, Ontario
Gorgeous Newly built 5 BR, 5 WR Detached family house offers the perfect blend of modern comfort and classic charm. Step inside to discover a bright and airy open-concept Striking decorative ceilings on main floor living area and featuring gleaming hardwood floors and plenty of natural light. The home is upgraded executive kitchen, complete with stainless steel high end appliances, quartz countertops, center island and ample cabinet space a chef's delight! Upstairs, you will find a spacious primary bedroom with a walk-in closet and a private 5pc en-suite bathroom. Four additional well-proportioned bedrooms provide plenty of space for family, guests, or a home office. Finished basement with large Rec room and separate walk out entrance to back yard and 3pc washroom. The property includes a two-car garage with EV charging port and convenient driveway parking. (id:61852)
Century 21 People's Choice Realty Inc.
2501 - 3883 Quartz Road
Mississauga, Ontario
Welcome to M City2 ! Luxurious 2 Bed + Media | 2 Bath Condo in Prime Mississauga Location . Modern Open Concept Modern Kitchen, Stainless Steel Appliances. Functional Layout, 9 Feet + Ceiling. Large Balcony with Excellent View. Steps To Square One, Sheridan College, Central Library, YMCA &More. Easy Access To Hwy 403 & QEW! Short Drive to U of T Miss. (id:61852)
Hc Realty Group Inc.
101 - 101 Spadina Road
Brampton, Ontario
1511 Sq Ft As Per Mpac!! This Move-In Ready, Very Well Maintained 3-Storey Townhouse In A Highly Desirable Neighborhood. Featuring An Open Concept Layout On The Main Floor With Spacious Family Room, Kitchen & Breakfast Area. Kitchen Is Equipped With S/S Appliances & Breakfast Area With W/O To Yard. Second Floor Offers 2 Good Size Bedrooms & Full Washroom . Third Floor Comes With Master Bedroom With Ensuite Bath & Walk-in Closet. Ideally Located Close To Schools, Parks, Shopping, With Easy Access To Public Transit & HWY 410.This Move-In Ready Home Combines Comfort & Convenience All In One. (id:61852)
RE/MAX Gold Realty Inc.
806 - 395 Square One Drive
Mississauga, Ontario
Welcome to this bright and contemporary condo featuring a sleek, open-concept layout with floor-to-ceiling windows and stunning views of Mississauga's iconic skyline. The stylish kitchen is designed with clean, modern finishes-light wood cabinetry, integrated appliances, quartz countertops, a built-in cooktop, and a spacious island perfect for dining or entertaining. The living area offers ample natural light and leads seamlessly to a private balcony overlooking the vibrant cityscape.The spacious bedroom provides a calm, minimalist retreat with premium flooring and generous closet space. A modern 4-piece bathroom and in-suite laundry complete this thoughtfully designed unit.Located in the sought-after City Centre / Square One district, this condo offers unbeatable convenience. Just steps away from Square One Shopping Centre, Sheridan College, Cineplex, Living Arts Centre, Celebration Square, Kariya Park, restaurants, transit, and more. Commuters will appreciate quick access to Highways 403, 401, QEW, and the upcoming Hurontario LRT, connecting you efficiently across the GTA.Residents enjoy a full range of building amenities (varies by building), including fitness areas, lounge spaces, concierge, and visitor parking.Perfect for those seeking a vibrant urban lifestyle-this modern condo offers style, convenience, and exceptional value in one of Mississauga's most dynamic neighbourhoods. (id:61852)
RE/MAX Escarpment Realty Inc.
3 Oren Boulevard
Barrie, Ontario
Spacious family home in a prime Barrie location. Enjoy the convenience of Bayfield Street amenities while living on a quiet, family-friendly street. This 4-level backsplit offers exceptional space and a layout that works for real family life. Set across from a park and within walking distance to Sunnidale Park and the dog park, the location is ideal for families who value outdoor space and everyday convenience. Inside, the home offers room to spread out and grow. The bright eat-in kitchen features ample counter space and connects to a separate dining area, perfect for everyday meals and hosting family gatherings. The large living room provides plenty of space for entertaining, relaxing, and even a dedicated kids' play area, while the bonus family room adds another comfortable living space. Upstairs, you'll find three bedrooms, while a ground-level fourth bedroom makes an ideal home office, guest room, or flex space. The finished basement with a separate entrance includes a bedroom, kitchen, living area, and bathroom - perfect for in-laws, extended family, or an independent teen setup. An oversized crawl space offers excellent storage. Freshly painted with brand new flooring in the entryway and kitchen, this home is move-in ready. The large backyard, with mature trees and with no direct neighbours behind, is perfect for summer BBQs, family gatherings, and outdoor entertaining. A thoughtfully laid-out home with plenty of space to grow, in a well-established neighbourhood close to parks, schools, and everyday amenities. (id:61852)
Royal LePage First Contact Realty
2602 - 28 Interchange Way
Vaughan, Ontario
Brand new bright and modern unit in a sought-after Vaughan location. Offers excellent accessibility to highways, transit, and surrounding amenities. Perfect for professionals or businesses looking for a convenient and well-managed space. (id:61852)
Condowong Real Estate Inc.
6 Heriot Place
Vaughan, Ontario
Discover Unparalleled Living In Sought After Thornhill Valleys In Vaughan! This Luxurious Executive 3 Storey Townhome Has Everything You're Looking For. Fronting Onto Park, Coffered 10 Ft Ceiling On 2nd Floor & 9 Ft High On Ground & 3rd Floor. Tastefully Upgraded. Hardwood Floor Through-Out, Floor To Ceiling Windows, Pot Lights, South Facing Huge Terrace, Lots Storage Space, 2 Car Garage Parking+ 2 Extra Driveway Parking, Mins To Go Train, Amazing Shopping Varieties, Rutherford Market Just Steps Away, Parks, High Ranking Schools, Public Transit, Trails And Golfing. Certainly A Place To Enjoy. (id:61852)
Homelife Landmark Realty Inc.
293 Olive Avenue
Oshawa, Ontario
Welcome to 293 Olive Avenue, a well-maintained legal triplex located in Oshawa's high-demand Central community. This property is perfect for investors or house-hackers looking for positive cash flow and strong long-term appreciation potential. Key Features Three Separate Units 2-bedroom suites to attract quality tenants Separate Entrances & Utilities - Privacy and convenience for each tenant Updated Interiors - Bright kitchens, modern flooring, and neutral finishes On-site Parking - Enough for multiple vehicles Turnkey Investment - Tenanted, and one unit is vacant. Income Potential With Oshawa's rental demand at an all-time high, this property offers strong monthly rental income and room to grow. Whether you choose to live in one unit and rent the others, or rentall three for maximum return, this is a cash-flowing asset from day one Location Highlights Central Oshawa - Close to downtown, shopping, restaurants, and parks Steps to transit, quick access to 401 for commuters Near Ontario Tech University, Durham College, and major employers - consistent rental demand Walking distance to schools and community amenities Why Invest Here?Oshawa is one of the fastest-growing cities in Durham Region, attracting students, youngprofessionals, and families. Properties like this are in short supply, making this an idealopportunity to secure a high-yield multi-unit investment with potential for long-termappreciation. Perfect For: Investors seeking stable monthly cash flow First-time buyers looking to offset mortgage costs with rental income Extended families wanting separate spaces under one roof (id:61852)
Sutton Group - Summit Realty Inc.
2928 Hawkridge Lane
Pickering, Ontario
*Brand New* Spacious Freehold Townhome by Tower Hill Homes offering approx. 1,937 Sq. Ft. Beech Model in the sought-after New Seaton community, currently at drywall stage. Bright open-concept main floor with spacious kitchen and great room, large windows for abundant natural light, and oak staircase. Enjoy a private backyard-perfect for relaxing or entertaining. Generous bedrooms including a primary retreat with walk-in closet and ensuite, plus convenient second-floor laundry. Optional 4th bedroom layout available. Close to Seaton trails, schools, Pickering Town Centre, and minutes to Hwy 401/407 & GO Station. No condo fees. (id:61852)
Intercity Realty Inc.
Basement - 1286 Kettering Drive
Oshawa, Ontario
Welcome home, don't miss this opportunity to call this 2 bedroom basement apartment your Home. located close to schools Shopping and so much more. Basement Tennant pays 20% of Utilities (id:61852)
Pinnacle One Real Estate Inc.
Bsmt - 795 Bermuda Avenue
Oshawa, Ontario
A Great Opportunity to Live in this Beautiful Newly Renovated Basement Apartment With a Separate Entrance, 2 Bedrooms 1 full Bathroom and a Bright and Comfortable living space in Oshawa in an Established McLaughlin Neighbourhood. Lower Level Basement Unit Updated Hardwood Flooring, Nice Pot Lights, Full Kitchen, spacious Bedrooms with one Big Closet and one smaller one and a Separate Laundry Area. This Suite is close to the main Road, Public transit, Schools And Shopping Plazas. Easy access to Schools, Park, Library, Restaurants and Banks. One Parking Space is included suitable for a Single family. Comfort and Convenience in a Desirable Neighbourhood close to Oshawa Centre. Tenant to Pay 35% of Utilities. (id:61852)
Homelife/future Realty Inc.
8 Thorncroft Crescent
Ajax, Ontario
Affordable Basement apartment in Prime Ajax Location. Enjoy comfortable living in this well-maintained 1-bedroom basement apartment, perfectly situated near major shopping hubs and rapid transit. This unit is ideal for a single professional or couple seeking convenience and value in a quiet neighborhood. Includes 1 dedicated parking space and shared laundry facilities. Tenant is responsible for 40% of utilities and snow removal. Lawn care will be provided. (id:61852)
Royal LePage Signature Realty
36 Eli Shackleton Court
Toronto, Ontario
A BEAUTIFULLY UPGRADED RED BRICK TOWNHOUSE,TUCKED AWAY ON A QUIET-SOUGHT-AFTER CRECENT. This impressive brick built townhouse has been extensively improved with thousands spent on high quality upgrades throughout, creating a stylish and comfortable home ready to move straight into. Set back on a peaceful residential crescent, the property enjoys a large private backyard while remaining conveniently located for local amenities, schools, hospitals, parks and public transportation. The accommodation is thoughtfully arranged and finished to a high standard, combining modern living with the solid character of a traditional brick townhouse. Upgrades enhance both the look and performance of the home, offering a contemporary feel while retaining warmth and practicality. Externally, the property benefits from its quiet setting, ideal for professionals, families, or anyone seeking a calm environment without sacrificing connectivity. This is a rare opportunity. This is a rare opportunity to acquire a significantly improved home in a desirable West Hill a Location. Please Note the location is very close to the U of T Campus. (id:61852)
Royal LePage Realty Plus
210 - 205 Frederick Street
Toronto, Ontario
Welcome to 205 Frederick Street, Unit 210 - a freshly painted, spacious corner suite in one of Toronto's most desirable downtown neighbourhoods. This well-designed condo offers 2 bedrooms, 2 bathrooms and a large den that's perfect for a home office or guest space.Overlooking the courtyard, the unit provides a peaceful retreat right in the heart of the city. The open-concept layout and thoughtfully separated bedrooms make this home both comfortable and functional for modern living. Situated in the vibrant St. Lawrence Market district, you're steps to the historic market, charming cafés, top-rated restaurants, grocery stores, and boutique shops. Enjoy unparalleled walkability with easy access to the Financial District, the waterfront, King & Queen streetcar lines, and nearby parks. With great transit, bike lanes, and proximity to the Gardiner and DVP, commuting and exploring the city is effortless. Perfect for anyone seeking downtown convenience in a quiet midsize building - this is a fantastic place to call home. (id:61852)
Sage Real Estate Limited
8 Vesta Drive
Toronto, Ontario
Experience the pinnacle of luxury in this custom-built Forest Hill home, offering over 6,500 sq. ft. living space of refined elegance. Garage holds 4 cars, heated driveway, soaring ceilings, and expansive windows, this residence blends grandeur with modern living. The gourmet kitchen features a huge Quartzite center island counter, premium appliances, and a butlers pantry, ideal for both intimate meals and grand entertaining. Each bedroom boasts its own walk-in closet and ensuite bathroom, including a massive walk-in closet in the primary suite. Additional highlights include heated floors, office, media room, exercise room, elevator connecting all three floors. The fully finished lower level offers a nanny suite w/4 Pc Bath, Recreation Room, Wet bar,second laundry room. Smart home with all the bells and whistles. Steps from top schools and Forest Hill Village, this home is the perfect blend of luxury and convenience. (id:61852)
Homelife Frontier Realty Inc.
607 - 285 Mutual Street
Toronto, Ontario
Welcome to Radio City Living. This exceptional luxury condo offers full amenities and an unbeatable location just steps to the TTC, shopping, restaurants, and pubs - yet is quietly tucked away in a serene, park-like setting. The suite features polished concrete floors and ceilings, a bright open-concept living area, and a private balcony overlooking a peaceful garden. Meticulously maintained with true pride of ownership, this immaculate residence offers both style and comfort. A must-see opportunity not to be missed. (id:61852)
Forest Hill Real Estate Inc.
1205 - 503 Beecroft Road
Toronto, Ontario
A beautiful Resort-Like Complex with S.E. view in Prime Yonge & Finch Location. Impressive Huge Balcony and Terrace. Open Concept Kitchen with Granite Counter Top, Den can be 3rd bedroom. Just steps away from Subway, shops, entertainment. Excellent Facilities, Swimming Pool, Gym, Billiard Room. ** Utilities Included in the rent**. 24-hr Concierge. (id:61852)
Century 21 Heritage Group Ltd.
60 Hopperton Drive
Toronto, Ontario
Welcome to 60 Hopperton Drive - a beloved family home, lived in by the same family since 1973, offered now for the first time. Nestled on a generous lot in the prestigious St. Andrew-Windfields enclave of North York, this property presents exceptional flexibility: move in now with minor renovations, or capitalize on the lot's potential with a full renovation or brand-new build. Great for Builders & Renovators! Located near excellent schools: Dunlace P.S. (French Immersion), Windfields J.H.S. & York Mills Collegiate. Steps away from Dunlace Park, Tennis Club & the Silver Hills Bus Stop to take you downtown! Short drive to 401 & exclusive Bayview Village. This is a rare opportunity to craft your dream residence in one of North York's most desirable neighbourhoods. (id:61852)
Sage Real Estate Limited
3611 - 18 Spring Garden Avenue
Toronto, Ontario
Luxury Platinum XO, Bright and spacious beautiful one bedroom plus solarium featuring A Door That Can Be Used As An Office Or Second Bedroom, 713 Sqf, New Paint, And Beautiful west View From The Oversized Balcony, Located In The Heart Of North York At Yonge & Sheppard, Steps To Subway, Hwy 401, Restaurants, Coffee shops, And All Amenities. Amenities Including 24/7Concierge, Gym, Indoor Swimming Pool, Sauna, Rec Room, Bowling, Party Room, And Guest Suites AND ETC, All Utilities Are Included In Rent, Includes One Parking And One Locker. must see. (id:61852)
Century 21 Heritage Group Ltd.
1708 - 131 Torresdale Avenue
Toronto, Ontario
Bright & Modern 2-Bedroom Suite with Sunroom at 131 Torresdale Ave: Discover 1,465 SF of fully renovated living space in this thoughtfully modernized 2-bedroom + sunroom suite with smooth ceilings, pot lights, and large south-facing windows that fill every room with natural light. The open-concept kitchen features sintered stone counters, custom backsplash, oversized waterfall island, brand-new built-in appliances & abundant cabinetry, flowing seamlessly into the dining & living areas, which extend to a bright sunroom with open views. The primary bedroom includes a walk-in closet with custom organizers & a 3-piece ensuite, while the second bedroom offers a large closet with soft-close sliding doors. Enjoy a 4-piece hallway bathroom, ensuite laundry with stone folding counter, huge in-suite storage & 1 underground parking space. Building amenities include a party room, outdoor pool, indoor whirlpool, sauna & exercise room. Minutes from Bathurst St with dining, shopping, banks & local services, parks within walking distance, and a TTC bus stop nearby make this an ideal blend of comfort & convenience. Book a visit today to see this stunning suite in person! (id:61852)
Real Broker Ontario Ltd.
