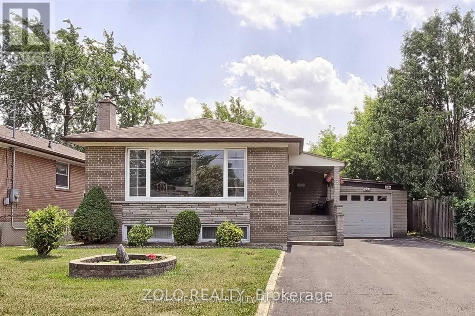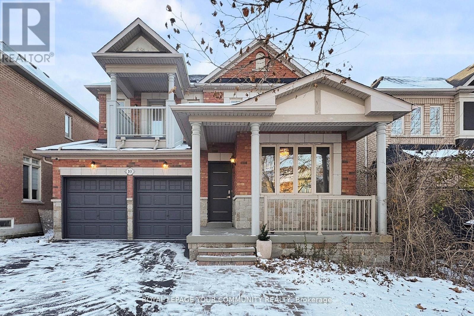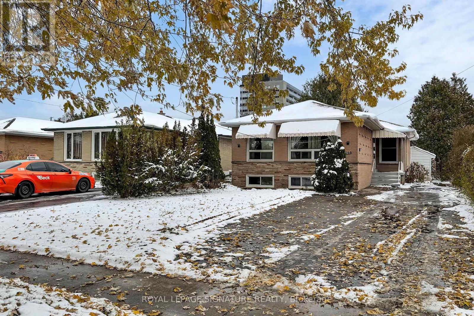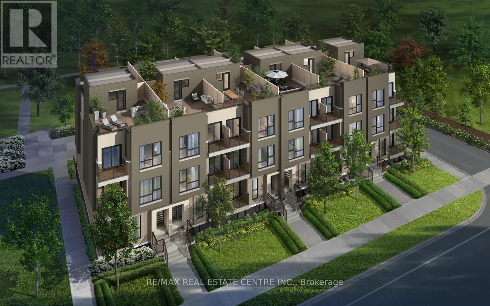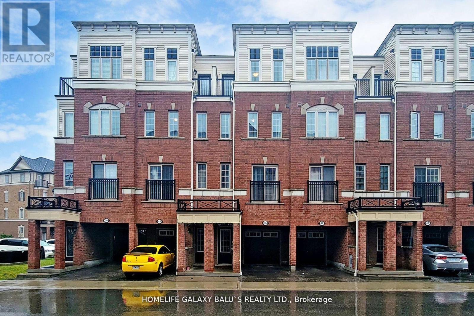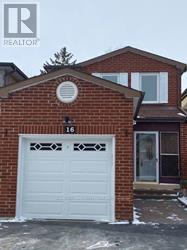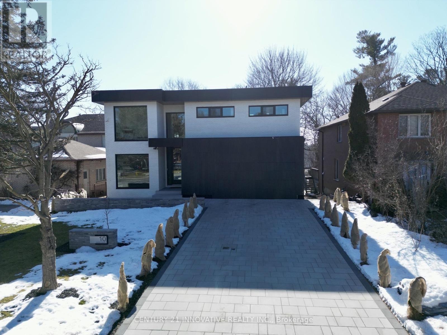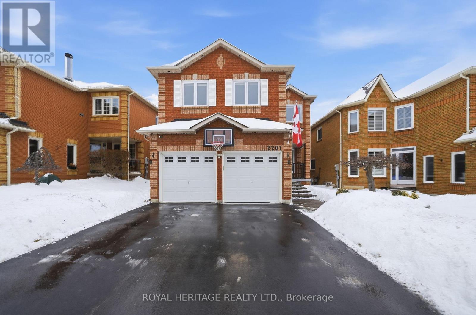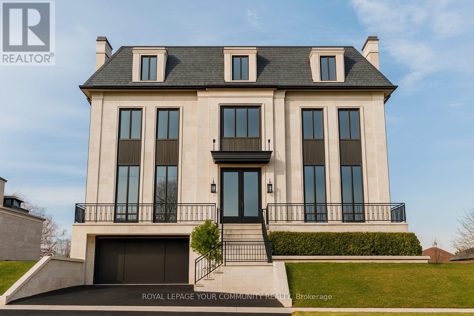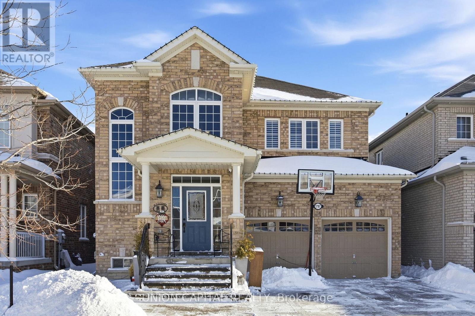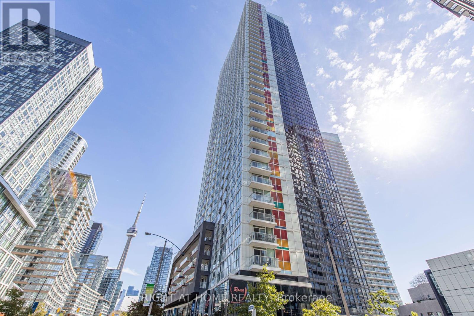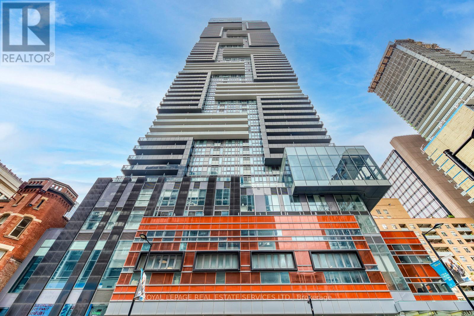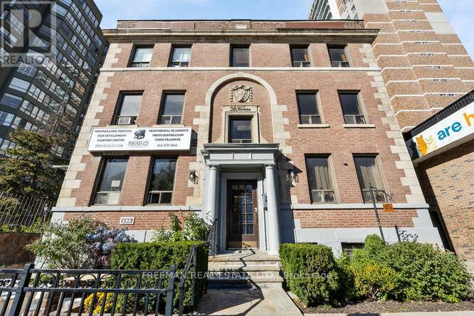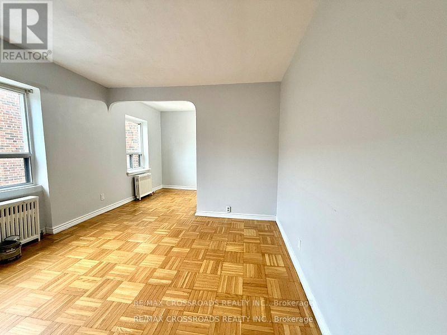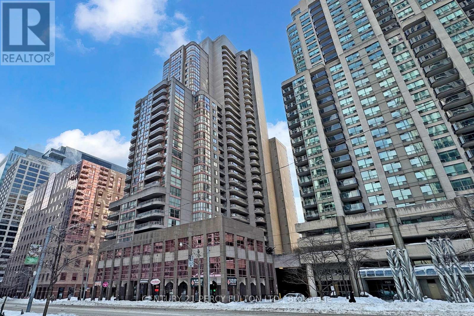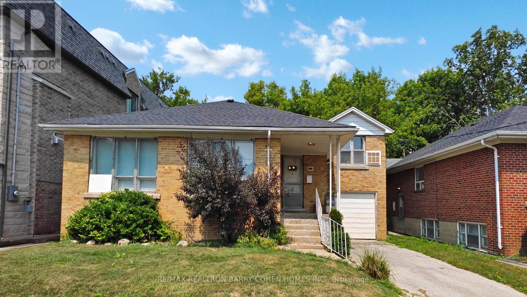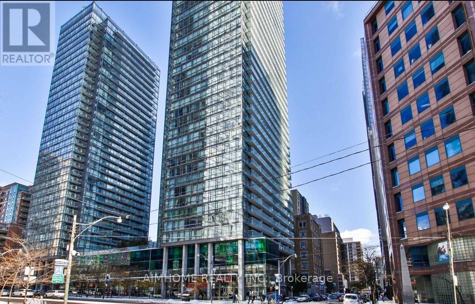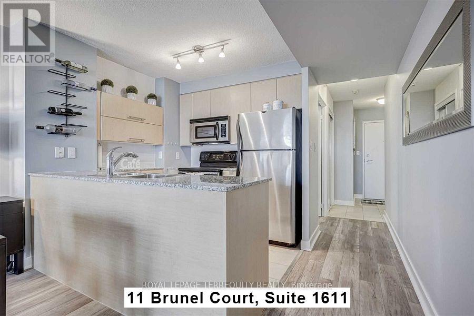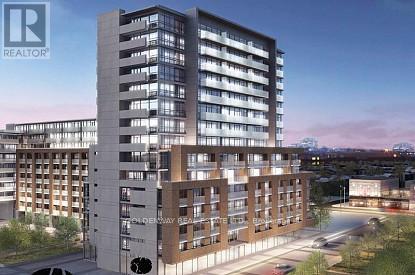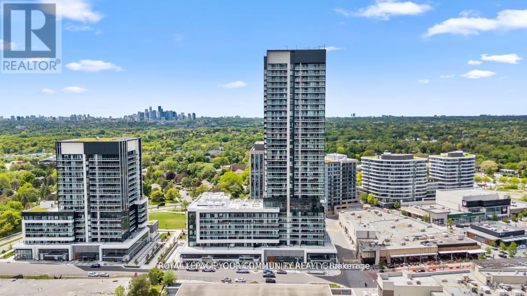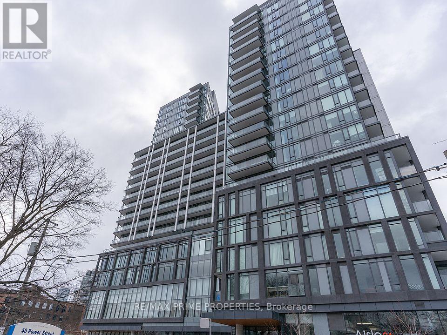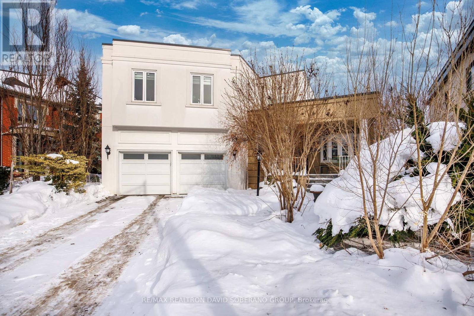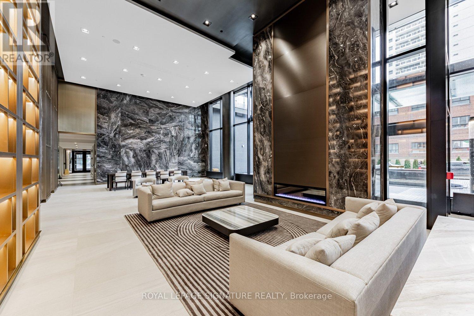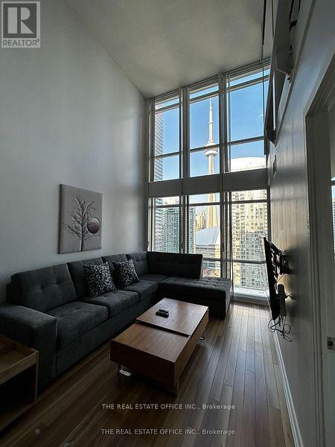Basement - 346 Wenlock Avenue
Richmond Hill, Ontario
Cozy 2 Bedrooms Basement In A Quiet Community In The Heart Of Richmond Hill ,One Parking Spot On The Private Driveway, ,Long Driveway, Top-Rated Bayview Secondary School, Step To Elementary School, GO Station, Costco, T&T Supermarket, Walmart, Dollarama, Food Basic And Etc. 1 Exclusive Parking Spot Available On Driveway. Main Floor Is Already Leased Separately. (id:61852)
Zolo Realty
10 Auburndale Drive
Vaughan, Ontario
Welcome to This Beautifully Upgraded 4-Bedroom Detached Home in one of Vaughan's Most Desirable Neighbourhoods - the prestigious Thornhill Woods Community. Offering an Exceptional Combination of Comfort, Functionality, This Home is Perfect for Families and Investors alike.The main floor features 9 ft ceilings, a bright open-concept layout, and hardwood flooring throughout. The spacious living and dining areas flow seamlessly into a custom kitchen equipped with built-in appliances, sleek cabinetry, and an efficient design ideal for both daily living and entertaining. Large windows and elegant lighting bring warmth and brightness to the entire space. Upstairs, you'll find four generous bedrooms, including a beautifully sized primary suite. A skylight enhances the natural light on the upper level, creating an airy, elevated feel. one of the standout features of this property is the separate side entrance leading to a fully finished basement apartment - perfect for an in-law suite OR an income-generating unit, offering flexibility and added value. The lower level also includes a large cold room, storage space, and a functional layout. Additional highlights include: Entry from the garage into the home; Exterior pot lights enhancing curb appeal; Extended driveway with no sidewalk for multiple parking spaces; Great-sized lot; Rough-in for central vacuum; Ideally located with easy access to Hwy 7, Hwy 407, shopping plazas, parks, and green spaces, this home also falls within the boundaries of top-rated schools such as Thornhill Woods Public School and Stephen Lewis Secondary A rare opportunity to own a spacious, upgraded home with the added benefit of an in-law or income-generating suite - all in one of Vaughan's most sought-after communities. Don't miss it! (id:61852)
RE/MAX Your Community Realty
125 Wayne Avenue
Toronto, Ontario
Great location in the Wexford! Spacious 3 bedroom Bungalow with Private Laundry. Main Floor Rental. Steps to Bus and Shops on Lawrence. Short walk to Schools and Parks and Minutes to the DVP and 401! Updated Throughout! Family size Living room/Dining room! Several updates make this home a great place to live. Updated Kitchen, Bath, floors, pot lights and more! Use of Backyard and 3 car paring on driveway! (id:61852)
Royal LePage Signature Realty
353 - 8855 Sheppard Avenue E
Toronto, Ontario
"Tribute" Built Condo Townhouse In Rouge Valley**Private Roof Top Terrace** Bright & Open Concept Main Floor* Combined Living/Dining W/Floor-To-Ceiling Windows**Convenient 3rd Bedroom In Main Floor Can Be Used As Study/Office W/O To Balcony*Spacious Kitchen W/S/S Appliances**Spacious Bedrooms On Upper-Level W/Closet Space*2 Full Baths*Convenient Upper Floor Laundry*Great Location Close To Rouge Park, Shopping, Dining, Transit, Uoft Scarborough** Freshly Painted & Brand New Flooring In Bedrooms** Unit Professionally Cleaned** (id:61852)
RE/MAX Real Estate Centre Inc.
46 Filly Path
Oshawa, Ontario
Location!! Location!! Bright & Spacious 4 Bedrooms & 3 Bathroom Townhome With Approx. 1844 Sf, Located In The Highly Desirable Prestigious Winfields Community In Oshawa, Homes Is Within Walking Distance To All Of The Necessary Amenities Close To 407, Unit, Durham College, Costo, Shopping- Boasting A Fabulous Modern Layout W/ An Open Concept Living/Dining Space, Bright & Sun-Filled Rooms W/ Plenty Of Windows, & A Contemporary Kitchen W/ Smooth Cabinets, Stainless Steel Appl, & Abundant Counter Space! **EXTRAS** Fridge, Stove, B/I Dishwasher, Washer & Dryer, Microwave. All Elf's , CAC, All window coverings (id:61852)
Homelife Galaxy Balu's Realty Ltd.
Main & 2nd Floor - 16 Fieldside Drive
Toronto, Ontario
3 Br House Located in Safe & quiet Neighbourhood, Schools, Minutes To Shopping Centre, TTCStop, Hwy 401. Non Smoker, Tenant Pay All the utilities. (id:61852)
RE/MAX Community Realty Inc.
10 Haida Court
Toronto, Ontario
Designed by an award-winning architect, this exceptional modern ravine home features a hidden garage door, white brick exterior, and custom-fabricated aluminum panels. The residence, located on a serene cul-de-sac, newly constructed in 2021, including a new foundation, and offers contemporary construction and design throughout, whilst incorporating modern building practices and materials. Showcasing true floor-to-ceiling insulated aluminum windows by Alumalco, the interior includes engineered hardwood floors throughout and a chef's kitchen with Wolf/Sub-Zero appliances and extensive pantry storage adjoining the dining room. A generous 400 sq ft canopy-covered deck overlooks a private, nature-filled backyard. There is custom designed millwork throughout the home including bookshelves, TV console and more. The second floor offers four bedrooms plus a dedicated office (or 5th bedroom) and laundry. The lower level features a side entrance from the walk-out basement, two additional bedrooms, a 3-piece washroom, perfect for in-laws or potential rental and a show-stopping theatre room Ideally located next to the University of Toronto, steps to the Colonel Danforth Trail with direct access to Lake Ontario, minutes to Highway 401, and approximately 15 minutes to the DVP. (id:61852)
Century 21 Innovative Realty Inc.
2201 Wildwood Crescent
Pickering, Ontario
Welcome To This Captivating Sun -Drenched Residence Nestled In The Highly Sought-After Brock Ridge Community. Beautifully upgraded detached 2-storey home in desirable Brock Ridge, offering wood flooring, pot lights updated kitchen & bath and more. This well-maintained property features 3 spacious bedrooms on upper level and 2 on lower level, +4th bathrooms. The master bedroom includes a walk-through closet space spiling over into a luxurious ensuite with a soaker tub, sink vanity, and quartz countertops. The Show-Stopping Chef's Kitchen, Complete With Marble Centre Island, Granite Countertops, Custom Backsplash, Gas Stove, Custom Cabinetry, S/S & convenient walkout to backyard space. Main floor laundry for easy access and convenient living. An additional upper level family room provides flexible space ideal for a home office, library, or quiet work area with cozy gas fireplace. The fully finished basement with 4th & 5th bedrooms and large rec room provides enormous extra space for family or in-law living or office option. Situated on a mature, landscaped lot with a large composite trex custom deck complete with black aluminum railings. Attached and fully finished 2 car garage with exopy floor w 200 AMP electrical panel for your hobbies; vehicle charger or workshop. HIGH DEMAND Pickering area, located close to parks, schools, transit, golf courses, Longos, Costco & multiple places of worship; temples/churches/mosques. Providing Ample Space To Meet Your Needs. Commuters will love the easy access to major highways, public transit, and the GO Station, making travel to Toronto VIA 401 and beyond effortless. With top-rated schools, parks, shopping, and dining just minutes away, this location truly has it all. Or Stroll To Pickering's Trendiest Restaurants, Cafes, And Shops. Endless Possibilities For An In-Law Suite, Private Guest Space, Or Income Potential. This Home Is Just Move-In Ready. ASK ABOUT UPDATES in the last 5 years! (id:61852)
Royal Heritage Realty Ltd.
205 Heath Street W
Toronto, Ontario
Builder's dream Lot! 72x152' South facing lot located in One of the City's most affluent & sought after Neighbourhoods. Permits and plans fully approved for approx 8000 sqf above grade Transitional architectural marvel designed by renowned Richard Wengle along with landscape design including a swimming pool and cabana. (8,000+3800 sqf basement near 11,800sqf). currently there is a large dated brick home on the property which needs to be renovated/remodelled if decided to keep. Tremendous opportunity to secure one of the last Large lots remaining in Forest Hill South. Steps to the Village shopping, Restaurants, best schools of the city (Ucc, Bishop Strachan) &The Subway line. Seller willing to provide reasonable vendor take back mortgage. (id:61852)
RE/MAX Your Community Realty
1797 Jack Glenn Street
Oshawa, Ontario
Welcome to this stunning 4+2 bedroom, 5-bathroom detached home with a double car garage, thoughtfully upgraded and impeccably maintained in one of North Oshawa's most desirable family-friendly neighborhoods. Offering over $200,000 in quality enhancements, this home seamlessly blends elegance, comfort, and functionality. Step inside to find rich birch hardwood flooring throughout, complemented by sophisticated waffle ceilings with crown molding and extensive pot lighting that creates a warm, upscale ambiance. The main and lower levels each feature beautifully appointed kitchens with granite countertop on the main and quartz in the second, both with stainless steel appliances-ideal for extended family living or entertaining. The basement comes equipped with a 2 bedroom in-law suite with its own separate entrance and en-suite laundry facilities for added privacy. Two gas fireplaces add both charm and comfort, making the home inviting year-round. Additional features include central vacuum with a convenient kitchen kick plate and a thoughtfully designed layout that maximizes both living and storage space. Outdoors, enjoy a beautifully landscaped backyard complete with a patio set and gazebo-perfect for relaxing or hosting guests in a private, serene setting. Ideally located close to excellent schools, including Jeanne Sauvé for French immersion, as well as shopping, transit, and all essential amenities. This exceptional property offers refined living in a prime location and must be seen to be fully appreciated. (id:61852)
Union Capital Realty
1109 - 85 Queens Wharf Road
Toronto, Ontario
Welcome to Spectra Condos, perfectly situated in the vibrant CityPlace community of Downtown Toronto. This stylish one-bedroom suite features a smart, efficient layout filled with natural light. Versatile sliding glass panel walls allow the space to adapt to your lifestyle, open for seamless entertaining or closed for a private bedroom retreat. The spacious walk-through bathroom functions as a convenient semi-ensuite with access from both the bedroom and main living area. Floor-to-ceiling windows and a north-facing Juliette balcony bring in fresh air and sunlight, creating a bright and inviting atmosphere. The modern dual-tone kitchen features under-cabinet lighting and a stylish backsplash, delivering a clean and sophisticated finish. Located directly beside the expansive 8-acre Canoe Landing Park, featuring sports fields, a dog park, playground, splash pad, and scenic walking trails and just steps to transit and schools. (id:61852)
Right At Home Realty
2001 - 7 Grenville Street
Toronto, Ontario
Location, Location, Location! Welcome to YC Condos at Yonge & College in the heart of downtown Toronto. Internet and Furnitures included! This bright and functional 2 split-bedroom, 2 full-bath suite offers over 600 sq.ft. of well-designed living space with 9 ft ceilings and floor-to-ceiling windows providing abundant natural light.Enjoy a spacious west-facing oversized balcony with beautiful sunset views. Modern open-concept layout ideal for professionals, students, or investors. Furniture and internet included for added convenience.Unbeatable location just steps to College Subway Station, grocery stores, pharmacy, restaurants, hospitals, and universities. Walk Score of 99 - daily errands do not require a car.Luxury building amenities include 24-hour concierge, fully equipped gym, yoga studio, outdoor terrace, and a one-of-a-kind infinity pool on the 66th floor with spectacular city views.Exceptional opportunity to live in one of Toronto's most sought-after downtown addresses. (id:61852)
Royal LePage Real Estate Services Ltd.
2 - 134 Carlton Street
Toronto, Ontario
Renovated Jr. 1 bedroom in prime Carlton St. location. Bright, modern unit with quality finishes and a functional layout. Steps to TTC, parks, shops, restaurants, and Cabbagetown amenities. The original Rent is $1,850/month but with 1 month free, the average rent works out to $1,695/month on a 12-month lease- free month applied to second-last month. Tenant pays hydro & water. (id:61852)
Freeman Real Estate Ltd.
307 - 2770 Yonge Street
Toronto, Ontario
Bright and Sunny Junior 1 bedroom unit on the 3rd floor. An Ideal upscale neighbourhood on Yonge Street between Eglinton & Lawrence. Location Close to 2 Subway stops. Convenient TTC Bus Stop Right Outside the Main Door. Grocery Stores, Shops, Restaurants, & Theatres steps away. Well kept 4 Storey Walk-Up Vintage Building with keyless entry & Security cameras. Laundry Facilities available in the Building. Immediate occupancy possible. Parking available for $150 per month. Heat and Water included. (id:61852)
RE/MAX Crossroads Realty Inc.
703 - 736 Bay Street
Toronto, Ontario
This well maintained two-bedroom plus large den condominium, offered by the original owner, presents an exceptional urban residence in Toronto's vibrant core. The unit features a practical split-bedroom layout with a spacious primary suite and ensuite, an extended balcony, and includes one parking space and locker. Situated within a full-service building offering 24/7 concierge, a pool, and a fitness center, the property is perfectly positioned in the heart of the Financial District, with immediate access to the University of Toronto, major hospitals, premium shopping, diverse dining, and all major transit lines, delivering a complete and connected downtown lifestyle. (id:61852)
Century 21 Percy Fulton Ltd.
174 Caribou Road
Toronto, Ontario
Welcome To One Of The Last Chances To Own On This Much-Loved And Highly Sought-After Block In The Ave & Lawrence's Enclave Situated On A Generous 51 X 117 Ft Lot And Surrounded By Multimillion Dollar Homes, This Property Offers Incredible Potential-Whether You're A First-Time Buyer Ready To Move In And Personalize Over Time, Or An Investor, Renovator, Or Builder Eager To Bring Your Vision To Life. The Flexible Layout Provides The Option To Rent With Separate Floor Suites Already Available, Making It An Excellent Opportunity To Generate Income While Planning Your Next Steps. A+ Location-Just A Short Walk To Bathurst Street & Ave Rd Shops, Cafés, And Restaurants, And Close To Excellent Private/Public Schools, Community Amenities, And Places Of Worship. With Quick Access To Highway 401, Downtown, And The Airport, Commuting Is Easy And Convenient. A Fantastic Opportunity To Become Part Of A Vibrant, Established Neighbourhood. Survey Attached. (id:61852)
RE/MAX Realtron Barry Cohen Homes Inc.
2804 - 38 Grenville Street
Toronto, Ontario
Located In One Of Downtown Toronto's Most Desirable Areas, This Luxury Murano One-Bedroom Suite Has It All! The Open Concept Layout And Floor-To-Ceiling Windows Lets You Rejoice In Plenty Of Natural Lighting, While The Unobstructed Views Of The City Ensure Your Space Is Still Private. Entertaining Guests Is A Breeze, As This Spacious Unit Is Coupled With A Large, Open Balcony That Has An Incredible View Of Lake Ontario And The Cn Tower. Enjoy Top-Notch Murano Building Amenities Including Indoor Pool, Fitness Room, Guest Suites, Visitor Parking, 24 Hour Concierge And More. You'll Find Great Pleasure In Knowing Your Home Is Situated Right In The Heart Of The City With All The Necessities Nearby, Including Shopping, Restaurants, Cafes, Subway Station Access, Parks, Grocery Stores, The Eaton Centre, The Financial District, Uoft, Ryerson And More! (id:61852)
Aimhome Realty Inc.
1611 - 11 Brunel Court
Toronto, Ontario
Experience the Pinnacle of Executive Downtown Living in the Heart of Toronto's Vibrant WEST ONE City Place Community. This Spacious, Modern 1 Bed + Den Sunny Suite Offers Unparalleled Convenience for Single Professional and Couples Alike. The Open-Concept LR/DR Boasts a Walk-Out to Private Balcony Showcasing Stunning Lake Views. Prepare Delicious Meals in Stylish U-Shape Kitchen Equipped With S/S Appliances, Quartz Countertops, and Ceramic Backsplash. Retreat To Primary Bedroom Featuring Floor-To-Ceiling Windows & Massive Triple-Size Closet. Relax in Spa-Like Bathroom with Soaker Tub. Separate Den Is Perfect for Home Office or Guest Bedroom Set-Up. Location IS Everything: Instant Access to the Gardiner Expressway/QQW Combined with Steps to TTC Streetcar, and a Short Walk To Union Station and The Path Network, You Are Strategically Located Between Bustling Financial & Entertainment Districts, with the Rogers Centre, Scotiabank Arena, CN Tower, Ripley's Aquarium, and The Harbourfront Just Minutes Away. Residents Enjoy Resort-Style, State-Of-The-Art Amenities: Fitness & Weight Rooms, Games Room (Billiard, Ping Pong & Foosball Tables), Indoor Lap Pool with Jacuzzi, Sauna & Outdoor Tanning Deck, and Lower-Level Lounge with BBQs and Outdoor Dining & Lounge Areas. Exclusive 27th-Floor Sky Lounge, Complete with Party Room and Spa Oasis Overlooks Harbourfront and Island Airport. Daily Errands Are Made Simple with Sobeys, Loblaws, Shoppers Drug Mart, LCBO, and Starbucks Just Few Steps Away, Alongside Canoe Landing Community Recreation Centre and Immediate Access To Martin Goodman Walking & Cycling Trail. This Suite is Move-In Ready! (id:61852)
Royal LePage Terrequity Realty
530 - 68 Abell Street
Toronto, Ontario
Functional And Cozy 2 Bedroom Layout, 615 Sqft (Not Including Balcony), 2 Full Washrooms. Engineered Hardwood Throughout, Granite Counters, Window Coverings, Ss Kitchen Appliances. Convenient Location, Heart Of Queen West, Steps To Ttc, Restaurants, Bank, And Shopping, Minutes To Ontario Place, Financial District, And Entertainment Districts. (id:61852)
Goldenway Real Estate Ltd.
3010 - 50 O'neill Road
Toronto, Ontario
Living at Rodeo Drive, Shops At Don Mills best kept secret! Don Mills is in the heart of midtown, connected to great shopping, fine dining, schools, parks, libraries and community centres! Stunning 1 Bedroom + Den boasting unobstructed South & South West Views of the city core & beyond from your huge full-size balcony terrace! One of the most functional floor plans with no wasted space featuring enclosed den that makes for the perfect 2nd bedroom or home office. Enjoy open-concept living area with 9ft ceiling & wide vinyl floors T/O. Chef's Kitchen boasting integrated Miele appliances, quartz counters with under-mount lighting. Spacious primary bedroom with Walking closet featuring huge floor to ceiling windows with incredible views! Comes with 1 underground parking spot, just steps to Shops at Don Mills & minutes to DVP, HWY 401, TTC public transit, just five minutes to the south, you have the upcoming Crosstown LRT on Eglinton, a speedy gateway to east and west Toronto. it offers an array of amenities including a24-hour concierge, security cameras, a pet spa, fitness room, dry sauna, indoor lounge/party area, outdoor pool, hot tub, and expansive deck with scenic views, outdoor lounge and BBQ areas, a dining room with kitchen, bar lounge, boardroom, and game room! (id:61852)
RE/MAX Your Community Realty
404 - 50 Power Street
Toronto, Ontario
Experience elevated downtown living in this stunning 3 bdrm, 2 bath condo at Home on Power by Great Gulf. Offering over 1000sf of thoughtfully designed space. Featuring 11ft ceilings and floor-to-ceiling windows throughout. The sleek contemporary kitchen is outfitted with stainless steel appliances, modern cabinetry, and is open to the living/dining area, ideal for both entertaining and everyday living. Over $10K has been invested in premium automated blinds, adding comfort, convenience, and a refined finish throughout. The spacious primary retreat features a W/I closet and a private ensuite, while the additional bedrooms offer flexibility for families, professionals, or investors. Ideally suited for end-users or as an excellent investment opportunity, the functional three-bedroom layout is highly desirable for student or professional rentals. Includes Locker. Residents enjoy an exceptional range of amenities including an artist's studio, fitness and yoga facilities, pet spa, co-working and meeting lounges, and a community garden. Relax in the outdoor pool and steam rooms, entertain in the event space with caterer's kitchen, or unwind by the outdoor grills, fireplace, and resident lounge. All this is located in one of downtown Toronto's most vibrant neighbourhoods, steps to transit, universities, dining, shopping, parks, and the Distillery District. This is urban living at its finest! (id:61852)
RE/MAX Prime Properties
11 Thamesford Court
Toronto, Ontario
Welcome to 11 Thamesford Court, a stunning two-storey family home set on a rare pie-shaped lot in a quiet, prestigious cul-de-sac in sought-after Clanton Park. Offering approximately 2,823 sq. ft. above grade, this beautifully maintained residence features expansive principal rooms filled with natural light and a functional layout ideal for both everyday family living and entertaining.The main level showcases a spacious family room with a fireplace, while the upper level offers four generously sized bedrooms, including a large primary retreat complete with a 5-piece ensuite and his-and-hers closets. The finished basement provides additional recreation space along with two extra bedrooms, perfect for extended family, guests, or a home office. An attached double garage and private double driveway accommodate up to six vehicles. Enjoy exceptional privacy and tranquility, all just minutes from top-rated schools, parks, transit, and everyday amenities. (id:61852)
RE/MAX Realtron David Soberano Group
2307 - 127 Broadway Avenue
Toronto, Ontario
Welcome to Line 5 Condos at Yonge & Eglinton, Toronto's most vibrant and connected hub. Located at 127 Broadway Ave, you're just a 4-minute walk to the brand-new LRT and an 8-minute walk to Eglinton Subway Station. This is the only intersection in the GTA with both LRT and TTC subway connectivity in all directions: north, south, east, and west. Reach Pearson Airport in just 28 minutes, ideal for frequent flyers and professionals on the go. Line 5 is designed for today's work-from-home lifestyle. Begin your day in the co-working lounge, host meetings from the library or art studio, recharge with a midday yoga session, and unwind in the spa and sauna by evening. Your home extends far beyond your suite. Over 34,000 sq ft of premium amenities including: 24hr concierge, gym, yoga room, and personal training studio, a spa lounge, steam room, and sauna, outdoor pool and sun deck, two terraces with barbecues, a zen garden and outdoor yoga space, a party room, dining lounge and catering kitchen, a library, co-working and art studio, an outdoor games lounge, fire pit and theatre, juice and coffee bar, visitor parking and even a pet spa. Elevated city living starts here. Make Line 5 your next address. (id:61852)
Royal LePage Signature Realty
2808 - 15 Fort York Boulevard
Toronto, Ontario
Fully finished exceptional two-storey skyloft in the heart of downtown Toronto, directly across from the Rogers Centre with iconic CN Tower views. This residence offers two bedrooms, two full bathrooms, soaring ceilings, and 2 story floor-to-ceiling windows that flood the space with natural light. The open-concept layout is ideal for modern urban living, blending style and functionality.Step outside to unparalleled walkability with world-class entertainment, dining, waterfront trails, and transit at your doorstep. Enjoy prime commuter convenience with effortless access to the Gardiner Expressway, Lake Shore Blvd, and major TTC routes. A rare opportunity to own a dynamic downtown loft combining comfort, sophistication, and unbeatable proximity to Toronto's most celebrated landmarks. (id:61852)
The Real Estate Office Inc.
