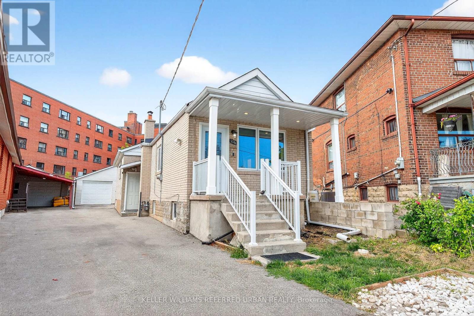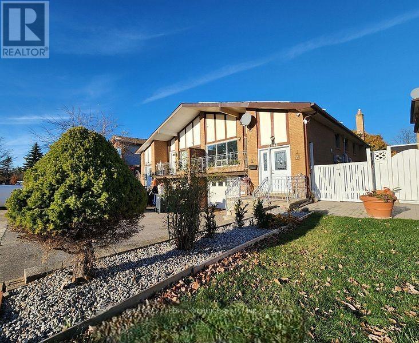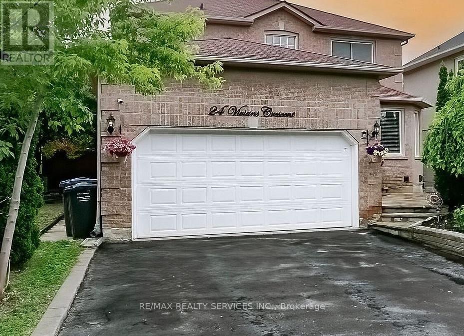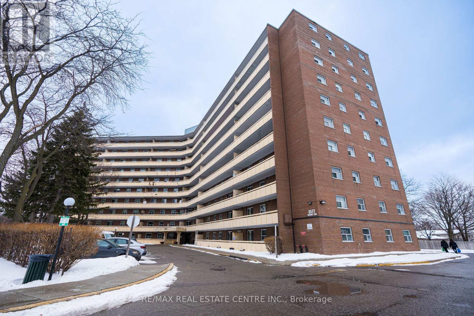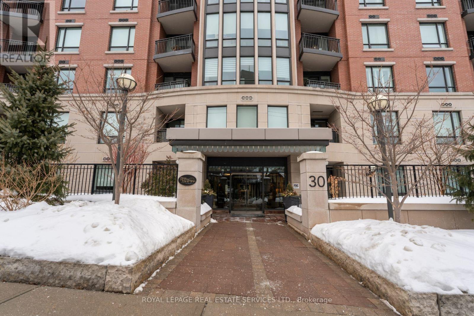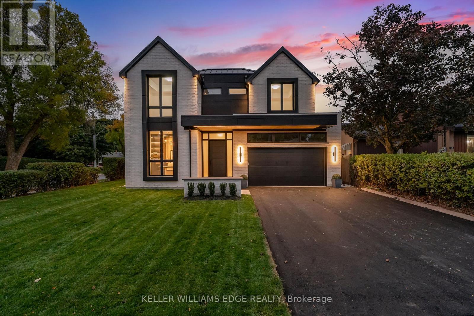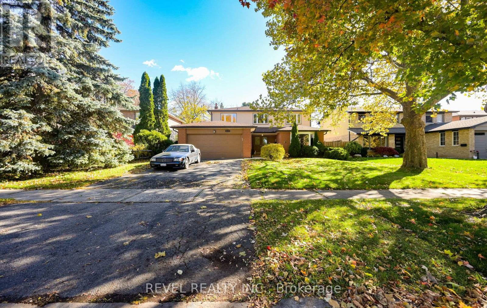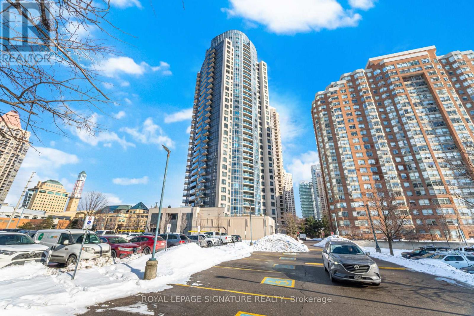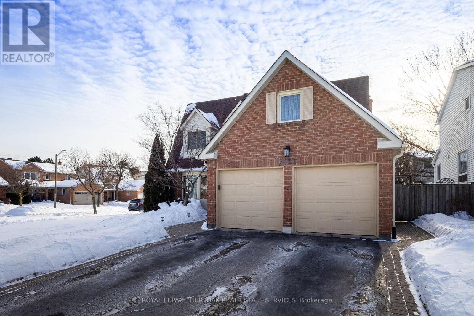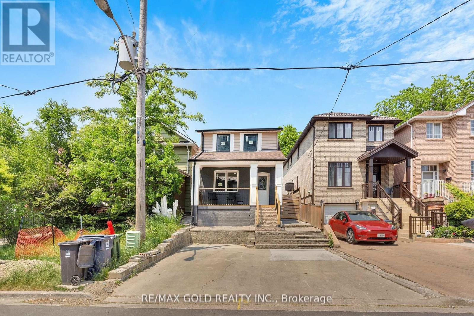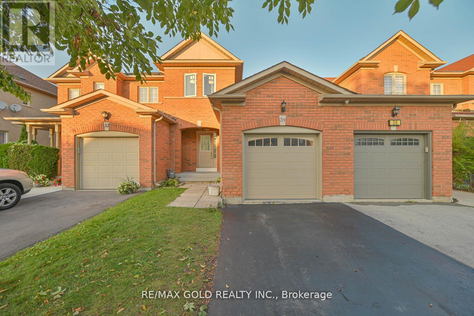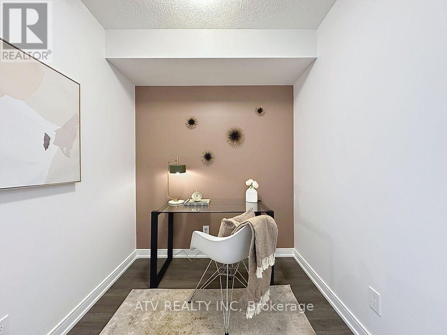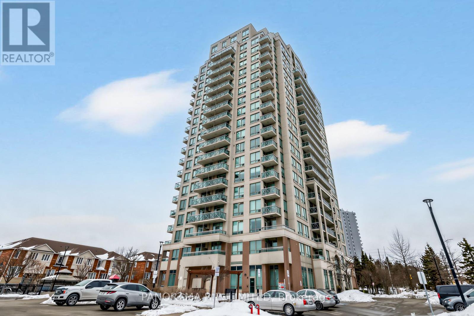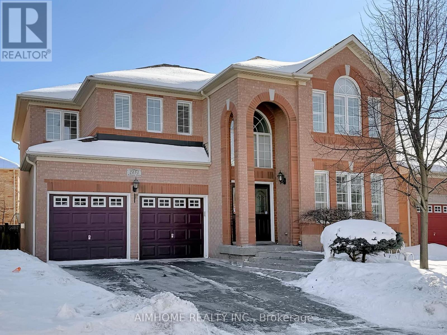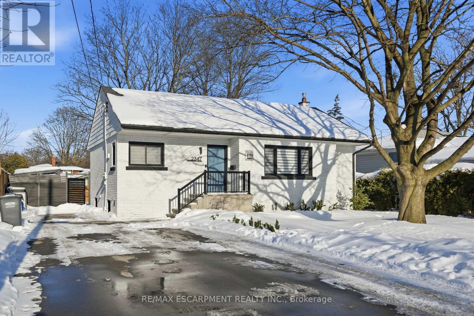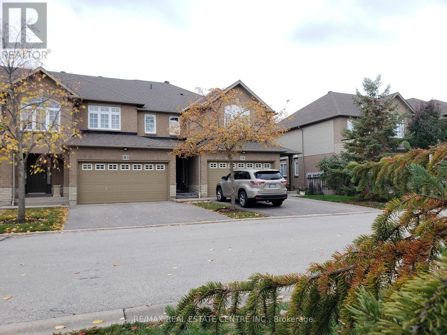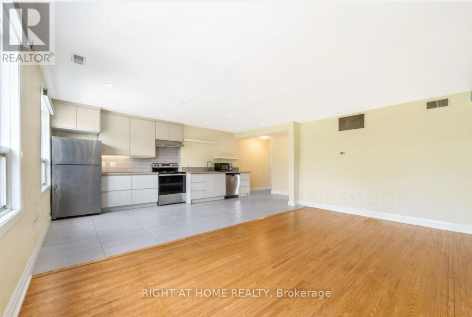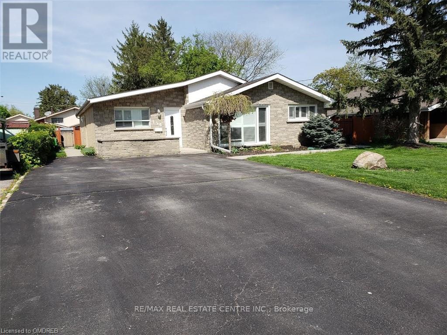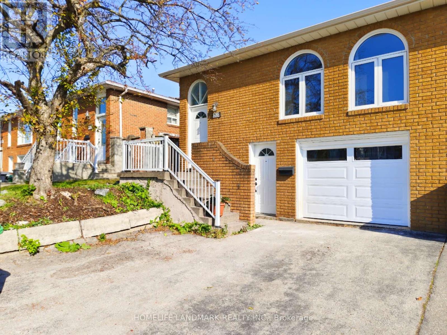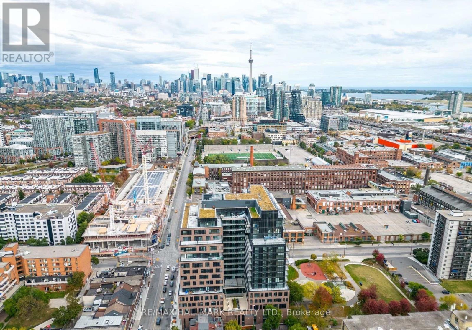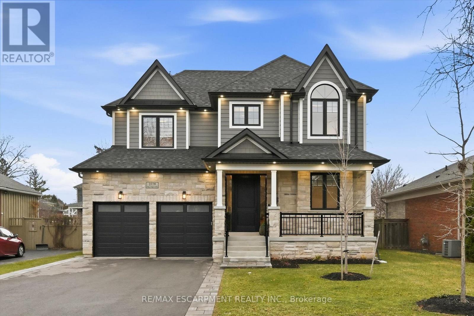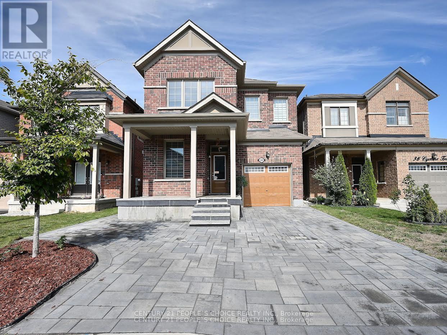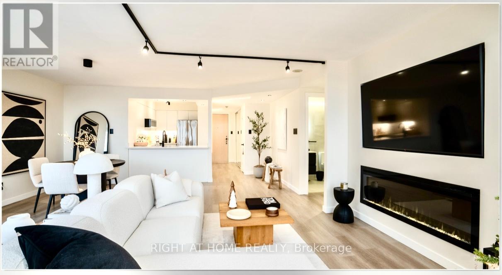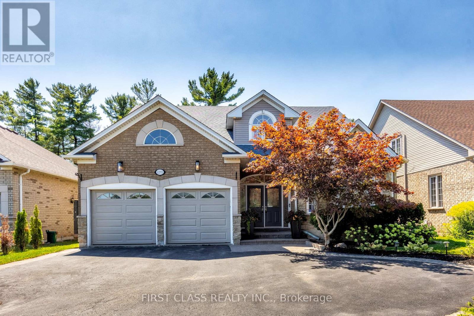Lower Front - 116 Branstone Road
Toronto, Ontario
Private Basement Bachelor apartment available for lease! Perfect option for a single student or young professional/couple. No parking. No laundry.. tenant will have to use a coin operated laundromat nearby. Walking distance to grocery stores, shopping, TTC bus lines & New Eglinton LRT. Tenant to pay 25% of utilities (heat, hydro, water & waste) directly to the landlord. (id:61852)
Keller Williams Referred Urban Realty
Main - 2644 Windjammer Road
Mississauga, Ontario
Discover this ideal family bungalow (main level only) available for rent in Erin Mills. The main level features three spacious bedrooms, one bathroom, an open-concept living area, and a generous galley kitchen with ample storage space. Enjoy the convenience of in-unit laundry and access to a shared backyard. Ideally located near UTM, schools, community centers, parks, shopping, restaurants, and major highways (403, 401, QEW). Utilities are split 70% (tenant's share). Includes two parking spots. (id:61852)
Century 21 People's Choice Realty Inc.
Basement - 24 Vivians Crescent
Brampton, Ontario
Welcome to 24 Vivians Crest. A spacious Detached House Legal Basement Apartment situated in the premium neighborhood of Brampton. This Basement offers 2 bedrooms with Living and Dining Room and 1 full bathroom, Laminate Flooring , a spacious open-concept living and dining area, and a walkup to the backyard. A functional kitchen. You'll also find 2 well-sized bedrooms, a 3-piece bathroom. Separate Laundry and plenty of natural light. All of this in a quiet, family-oriented neighborhood close to top-rated schools, shopping, public transit, and all amenities. 2 Car Parking (id:61852)
RE/MAX Realty Services Inc.
207 - 3577 Derry Road
Mississauga, Ontario
Freshly Painted & Move-In Ready! This clean and spacious 2-bedroom unit is ideally located just steps to shopping, restaurants, public transit, and minutes to Pearson International Airport. Enjoy convenient access to major highways including 427, 401, 407, and 409.The well-designed floor plan features generously sized rooms and an open-concept living and dining area, perfect for comfortable everyday living and entertaining. Walk out to a large private balcony for added outdoor space. A spacious laundry room with extra storage adds to the functionality of this home. An excellent opportunity in a highly convenient location close to all major amenities! (id:61852)
RE/MAX Real Estate Centre Inc.
512 - 30 Old Mill Road
Toronto, Ontario
Welcome to The Riverhouse at the Old Mill. Nestled in the heart of The Kingsway, 30 Old Mill Road offers an exceptional blend of elegance, comfort, and convenience just steps from the historic Old Mill Inn and the scenic Humber River trails. This is perfect for discerning individuals who appreciate fine architecture, superb amenities and an unsurpassed level of luxury. This two bedroom suite features a spacious foyer with tile floors, crown moulding and ample closet space. The open concept kitchen features a centre island with granite countertops, stainless Miele appliances and overlooks the living/dining. Enjoy a gas fireplace and stunning views overlooking the Old Mill. Two generous sized bedrooms including the primary suite with double closets in addition to a walk in closet. The primary also features luxurious double doors that lead you into the spa-like 6 piece ensuite. The second bedroom has a closet and walk out to a private outdoor balcony. Residents enjoy an impressive array of premium amenities including 24-hour concierge service, an indoor pool, sauna, fitness centre, party room, guest suites, and beautifully landscaped grounds. Located just steps to the Kingsway and Bloor Street West's charming shops, cafés, and restaurants, as well as Old Mill Subway Station, this address offers seamless access to downtown Toronto while maintaining a tranquil, community-focused atmosphere. Surrounded by parks, walking trails, top-rated schools, and golf courses, it's the perfect balance of nature and city living. An exceptional opportunity to own in one of Toronto's most coveted communities. (id:61852)
Royal LePage Real Estate Services Ltd.
144 Mansfield Drive
Oakville, Ontario
Introducing Our Newest Masterpiece - 144 Mansfield Drive, Oakville. A transitional modern showpiece in the heart of College Park, this residence redefines luxury living with architectural elegance and uncompromising craftsmanship. Designed by Epic Designs, the home seamlessly blends timeless sophistication with contemporary comfort. Offering 4+1 bedrooms, each with its own private ensuite, this home is thoughtfully designed for elevated family living. The expansive open-concept kitchen overlooks the family room and rear yard, creating a seamless connection between everyday comfort and effortless entertaining. Floor-to-ceiling windows and abundant natural light flood the interior throughout the day, enhancing the home's airy, refined ambiance. Expansive principal rooms, curated custom finishes, and a functional yet elegant layout make this a true statement residence in one of Oakville's most established communities. (id:61852)
Keller Williams Edge Realty
1034 Fredonia Drive
Mississauga, Ontario
*ENTIRE HOME FOR LEASE, basement included* Welcome to 1034 Fredonia Dr - nestled in a quiet cul-de-sac in the highly desirable Huron Park area! This home features 4+1 bedrooms, 4 washrooms, oversized modern eat-in Kitchen (perfect for family gatherings), hardwood flooring, grand entry with open staircase, finished basement and much more! Enjoy parking for 6 cars total and a gorgeous private backyard filled with lush landscaping and swimming pool! This is definitely a spot you'll love to hang out in during the summer months. Easy access to major highways (QEW & 403), steps to schools and parks - plus, the Mississauga Hospital is down the street. This is a very rare opportunity to live in a prestigious area! (id:61852)
Revel Realty Inc.
1402 - 330 Burnhamthorpe Road W
Mississauga, Ontario
Welcome to the Prestigious Ultra Ovation Building in the Heart of Mississauga, Step into luxury with this Spacious two bedroom Apartment suite featuring a rare, well-designed layout with 829Sqft, Enjoy breathtaking panoramic views of Lake Ontario. Wake up to serene Lakeshore views from the master bedroom, a convenience of a prime southwest exposure in the heart of downtown Mississauga, just steps away from Square One Shopping Centre, top-rated schools, parks, restaurants, public transit, highways, City Hall, library, YMCA, and the Living Arts Centre. This beautifully upgraded unit boasts a newer light fixtures, fresh paint, and stylish open concept kitchen. Its move-in ready and a must-see! (id:61852)
Royal LePage Signature Realty
2026 Quail Valley Drive
Burlington, Ontario
Fabulous 4 bedroom/2.5 bathroom detached two storey home with tasteful décor throughout in the fabulous Headon Forest Community of North Burlington. Main floor highlights include an updated eat-in kitchen with high-end appliances and a breakfast bar, a family room with a fireplace, a separate dining room area, living room, mudroom and a powder room. The second floor features a large primary bedroom with a 4-piece ensuite and a walk-in closet, three other good-sized bedrooms and an additional 4-piece bathroom. A finished lower level includes a large recreation room, laundry and plenty of storage. The home's exterior features a low maintenance private backyard with a pool that is ideal for both outdoor enjoyment and entertainment. Meticulously maintained, this home is located in one of Burlington's most sought-after neighbourhoods and is close to excellent schools, parks, shopping, highways, and many of the amazing amenities the city has to offer. AN ABSOLUTE MUST SEE! (id:61852)
Royal LePage Burloak Real Estate Services
8 Fairglen Crescent
Toronto, Ontario
Excellent opportunity to own this stunning, newly renovated detached home with exceptional cash flow potential, located in one of North York's most desirable neighborhoods. Completely upgraded from top to bottom with quality craftsmanship, featuring elegant vinyl flooring throughout, an open-concept main floor, and a bright new kitchen with modern cabinets, granite countertops, stainless steel appliances, and a new exhaust hood. Pot lights throughout add a contemporary touch. Includes a separate side entrance leading to a fully finished basement with a 4-piece bathroom. The backyard showcases interlocking, fresh grass, and a renovated outdoor room and washroom offering additional income potential. Upgrades include new entrance steps, risers, railing, deck, soffits, ductwork, air system, HVAC, insulation, drywall, downpipes, gutters, and all-new windows. Ideally located within walking distance to TTC, schools, parks, banks, gas stations, car wash, and other amenities. Fully fenced backyard for added privacy. (id:61852)
RE/MAX Gold Realty Inc.
34 Earth Star Trail
Brampton, Ontario
Attention*** First Time Buyers, Freehold Gorgeous Townhouse 3 Bedroom + 2 Rooms In Finished Basement In High Demand Area Like a Semi Detached. Only Attached From Right Side. Access To Backyard From Garage. Well Maintained. Wooden Deck In Backyard, His/Her Closet In Master Bedroom, Very Good Size Great Room, Separate Dining Area. Two Car Driveway, Can Easily be Extended. Close To All Amenities, Schools, Transit, Hwy 410, Plaza & Much More...Attention*** First Time Buyers, Freehold Gorgeous Townhouse 3 Bedroom + 2 Rooms In Finished Basement In High Demand Area Like a Semi Detached. Only Attached From Right Side. Access To Backyard From Garage. Well Maintained. Wooden Deck In Backyard, His/Her Closet In Master Bedroom, Very Good Size Great Room, Separate Dining Area. Two Car Driveway, Can Easily be Extended. Close To All Amenities, Schools, Transit, Hwy 410, Plaza & Much More... (id:61852)
RE/MAX Gold Realty Inc.
1812 - 30 Samuel Wood Way
Toronto, Ontario
This unit is actually decorated to showcase the pleasantness of living. It has a functional layout with a den that can be used as an office or a second bedroom, and a newly tiled balcony. The location is convenient, being just a short walk from the Kipling Subway and the Bus Terminal, and it's also close to the 401/427/QEW. The building offers a range of 5-star amenities, including a rooftop terrace, concierge service, a gym, and bike storage, among other perks. (id:61852)
Atv Realty Inc
1705 - 1359 Rathburn Road E
Mississauga, Ontario
Fabulous and rarely offered 1,050 sqft 2-Bedroom 2-Rental in highly desired Capri Condominium. All utilities included! This unit features 9-Ft ceilings, Hardwood Floors, large Kitchen with Granite Counters and Eat-In area. Also features Two spacious bedrooms and an open Balcony with clear South Lake views. Freshly painted. Includes Great Parking Spot and Locker. Steps from Shopping, Parks, Public Transportation, Go Train, and more. A great rental for a great tenant! (id:61852)
Panorama R.e. Limited
2051 Ashmore Drive
Oakville, Ontario
Stunning 4+1 bedroom, 4.5-bath, 2-storey home located in highly sought-after Westmount. About 4000 square feet living area, this beautifully maintained residence features an impressive two-storey foyer, new polished hardwood flooring throughout the main level, elegant coffered ceilings, and crown moulding. The main floor offers a spacious living room, formal dining room, cozy family room with a gas fireplace, and a bright newly-renovated kitchen with quartz countertop, a large centre island, and walk-out access to the rear deck and landscaped backyard. Additional conveniences include a mudroom, upper-floor laundry, and a 2-piece powder room.A solid oak staircase leads to the second level, where you'll find a generous primary suite with a walk-in closet and 4-piece ensuite featuring a soaker tub. A second bedroom also includes its own ensuite, while two additional spacious bedrooms share a 4-piece bathroom. California shutters throughout.The newly finished lower level offers excellent additional living space, including a large recreation room, bedroom, den, and a 3-piece bathroom - perfect for guests or extended family.This exceptional property is set in a family-friendly neighbourhood within walking distance to schools, parks, and trails, and is close to major highways and public transit. Professionally landscaped exterior and 200-amp service complete this wonderful home. Ideal for families seeking comfort, convenience, and a premium location. (id:61852)
Aimhome Realty Inc.
2347 Sharron Street
Burlington, Ontario
Welcome to this beautifully updated three-bedroom, two-bathroom bungalow located in sought-after South Burlington. The home features a renovated kitchen with modern finishes, updated interiors throughout and a practical layout ideal for both everyday living and entertaining. The fully finished basement offers additional living space and includes a kitchenette/wet bar, perfect for hosting guests or creating a cozy retreat. Outside, enjoy a large private, professionally landscaped backyard matching the curb appeal of the front yard. Situated in a quiet, mature neighbourhood just five minutes from downtown, this home combines comfort, privacy and unbeatable convenience. RSA. (id:61852)
RE/MAX Escarpment Realty Inc.
10 - 130 Robert Street
Milton, Ontario
Beautiful Old Milton executive townhome with DOUBLE GARAGE. Quiet cul-de-sac, private deck & large stone patio backing onto tranquil greenspace/creek. 1700 sf + finished basement, open concept, high-end finishes throughout including granite, hardwood, crown moulding, California shutters, gas fireplace, 6 SS appliances, 3 brms, 2.5 baths. Huge master with WI closet, full ensuite with soaker tub/separate shower, looks out onto greenspace. Direct gar entry, main floor laundry, ample storage. Exterior maintenance/grass cutting/window cleaning/SNOW REMOVAL included! Unique high-end rental ideal for executive couple looking for space, tranquil location and carefree living. Desirable Old Milton location, short walk to downtown shops, restaurants, Farmers' Market. Available April 1st. First/last deposit, job letter, credit check, Rental App, non-smokers, AAA tenants only. (id:61852)
RE/MAX Real Estate Centre Inc.
B - 1207 Hurontario Street
Mississauga, Ontario
Welcome to 1207 Hurontario St Apartment B. Featuring 1-bed, 1-bath apartment in the heart of Port Credit.Oversized windows with natural light, this bright open concept unit offers a large kitchen, spacious bedroom, in-suite laundry and 1 parking space.Located just steps to shops ,restaurants, waterfront trails, Port Credit GO Station. Enjoy the vibrant lifestyle of one of Mississauga's most sought-after communities. (id:61852)
Right At Home Realty
154 Robinwood Crescent
Milton, Ontario
Unique Bright GROUND LEVEL 1 Brm Bungalow Accessory Apartment + Basement For Rent On Quiet Crescent In Old Milton. **2-CAR PARKING**, Separate Exterior Side Entrance. Ground Level Has Full Kitchen, Living Room, Bedroom, 4-piece Bath & Laundry. Includes Bonus Finished Basement With Rec Room (24'X12'), Big Storage Room (could be office).Total 1,040 Sq Ft (640 Sf Main Level + 400 Sf Fin Bsmt). See attached layout. Kitchen Has Hardwood & Skylight, Living Rm Has Hardwood. RENT INCLUDES HEAT & WATER. Electricity Not Included (Unit Has Separate Hydro Meter).Tenants Have Use Of Small Private Patio & BBQ Area At Side Exterior Entrance. Note Bungalow Accessory Apartment Is Attached To Main House (With Separate Entrance) & Includes Use Of Side Yard Only (not front or back yardS). Tandem 2 CAR PARKING in driveway. Truly a Unique Apartment With a Bright Spacious Feel on a Small Quiet Crescent Surrounded by Detached Homes in Old Milton. Walk to Schools, Parks, Bus Stop, Larose Bakery! Available March 1st. AAA Tenants Only, First/Last, Credit Report, Rental App, Job Letter, References. (id:61852)
RE/MAX Real Estate Centre Inc.
Upper - 2527 Kingsberry Crescent
Mississauga, Ontario
Renovated from top to bottom large semidetached home. Very Bright, Functional And Tastefully In A High Demand Cooksville Area. All New S/S Appliances And Separate Laundry Embedded In The All New Designer Kitchen. modern washroom , Pot lights Throughout Adds The Luxury And Executive Feel To The Home. Close To All Amenities, Shopping, School, Transit And Highways. Excellent Layout Favors Young Families And Mature Couples. great living style. (id:61852)
Homelife Landmark Realty Inc.
402 - 270 Dufferin Street
Toronto, Ontario
Welcome to XO Condos by Lifetime Developments, ideally located in the heart of Liberty Village at King & Dufferin. This beautifully maintained 1-bedroom suite offers just under 500 sq. ft. of thoughtfully designed living space, complemented by a large balcony and abundant natural light. The open-concept layout features a modern kitchen with quartz countertops, built-in fridge and dishwasher, and stainless-steel stove and microwave, creating a sleek and seamless finish. The bright living area walks out to the balcony, perfect for indoor-outdoor living. The spacious bedroom includes a large window and generous closet space. Enjoy streetcar access right at your doorstep and a full suite of state-of-the-art amenities, including 24-hour concierge, gym, yoga room, media and gaming room, party room/lounge, meeting room, and visitor parking. Steps to CNE, BMO Field, shopping, restaurants, schools, TTC, and just minutes to major highways-this is urban living at its best. (id:61852)
RE/MAX Hallmark Realty Ltd.
2229 Tallman Avenue
Burlington, Ontario
Thoughtfully designed home built in 2023 boasting quality finishes & luxurious perks throughout! Set on a large lot in sought-after central Burlington, this home has 9' ceilings, 8' high doorways and beautiful hardwood throughout. The chef's kitchen is loaded with custom cabinetry, beveled quartz counters, a large island, high-end stainless steel Jenn-Air appliances, a Grohe pot filler and fixtures, and crown molding. A servery between the kitchen and formal dining room is equipped with a wine fridge, and perfect for large dinners an entertaining. An inviting breakfast area walks out to the 20'x10' covered porch, finished with stylish a red cedar ceiling, stone-faced post bases, a gas bbq hook-up, and all wired for sound. The living room is spacious and features a gorgeous marble slab with gas fireplace, built in cabinets, pot lights and sound. On the upper level, four generous bedrooms all have their own ensuite baths and walk-in closets. Unwind in your primary bedroom features 3 large windows, a coffered ceiling, a walk-in closet with organizer, plus an additional closet, and a spa-like ensuite with glass shower and soaker tub. Almost 4,000 square feet of living space ready to call home. Quality craftmanship built 100% new from ground up. Additional features include: kick sweep in kitchen, mudroom with built in cabinetry, main floor office/den, bedroom level laundry, 2 wine/cold cellars under the front and rear porches, 6-camdera security system, dual-zone HE furnace, air exchanger, lawn sprinkler, 200amp service, and much more! Luxury Certified. (id:61852)
RE/MAX Escarpment Realty Inc.
34 Cyclone Trail
Brampton, Ontario
Upper Level Only - Welcome to 34 Cyclone Trail! Presenting "The Stockton" model by Mattamy Homes, this stunning ~2,100 sq. ft. all-brick detached home sits on a 30' x 90' lot, no sidewalk, and is perfectly east-facing. The main floor features a den/office, a flexible living room, and a separate, spacious family room adjoining a modern upgraded kitchen with stainless steel appliances, extended centre island, and quartz countertops. Enjoy 9 ft smooth ceilings, modern-toned hardwood flooring, and matching oak stairs (builder upgrade). Please note this home has a full 4-piece bathroom with glass shower on the main level. Pot lights throughout the main floor add a warm, contemporary touch. The upper level offers 4 well-sized bedrooms with laminate flooring throughout and convenient second-floor laundry. The primary bedroom boasts a large walk-in closet and a private ensuite. This is a completely carpet-free home. The driveway is extended and finished with interlock pavers. Basement is leased separately, with private entrance, separate laundry, and separate parking on the extended driveway. Utility share is 70%-30%. Prime location close to grocery stores, walking trails, trail bridge, gas station, schools, and restaurants. (id:61852)
Century 21 People's Choice Realty Inc.
1705 - 50 Eglinton Avenue
Mississauga, Ontario
Welcome to 50 Eglinton Ave.W # 1705 @ The Esprit Luxury Living. This Bright And Spacious Corner Unit Has Been Fully Renovated, Offering A Modern And Elegant Living . It Boasts An Open-Concept Layout With Wraparound Floor-To-Ceiling Windows, Showcasing Breathtaking Panoramic Views Of The City.Large Bedroom With Walking Closet and Natural Light from The Big Window.Modern Kitchen With S/Steel Appliances Overlooking the Dining and Living Room. Ensuite Landry.Washroom Fully Renovated ,Led Lighting. Wood-flooring Throughout the Suite.Residents Enjoy Amenities Including ,Fitness Centre, Indoor Pool, Sauna, 24-hour Concierge.Minutes to Square One Mall with Quick Access to Highways 403, 401 & 410, TTC transit and the Upcoming Hurontario LRT. (id:61852)
Right At Home Realty
2292 Eighth Line
Oakville, Ontario
Sitting on a rare 242 deep ravine lot with a separate entrance, this spacious bungaloft offers two bedrooms on the main floor including a master suite. All washrooms have been fully renovated, and the entrance features elegant marble flooring. With over 4,600 sq. ft. of finished living space, the home includes a basement with a second kitchen perfect for rentals or multigenerational living. Inside youll find soaring ceilings, a gourmet kitchen, designer lighting, fresh paint, and a high-efficiency tankless heater. Outside, enjoy an oversized deck with gazebo, veggie garden, and breathtaking ravine views. Prestigiously located in Iroquois Ridge North near top schools, parks, trails, and shopping. (id:61852)
First Class Realty Inc.
