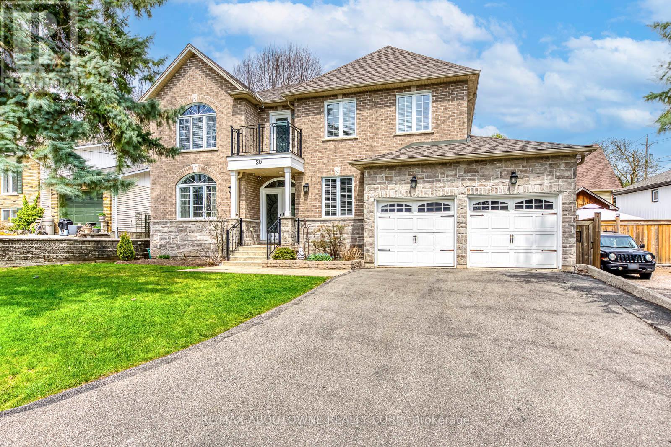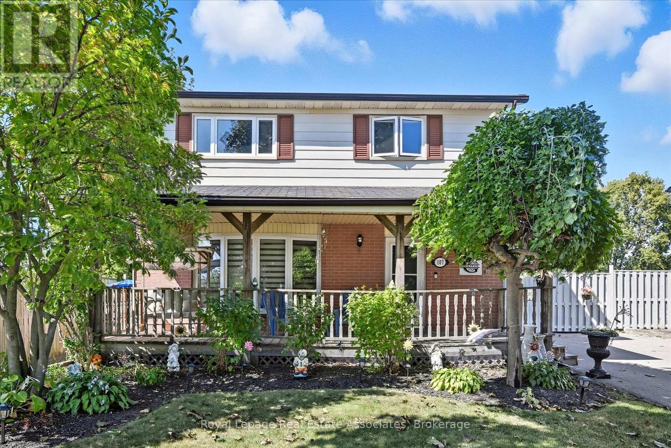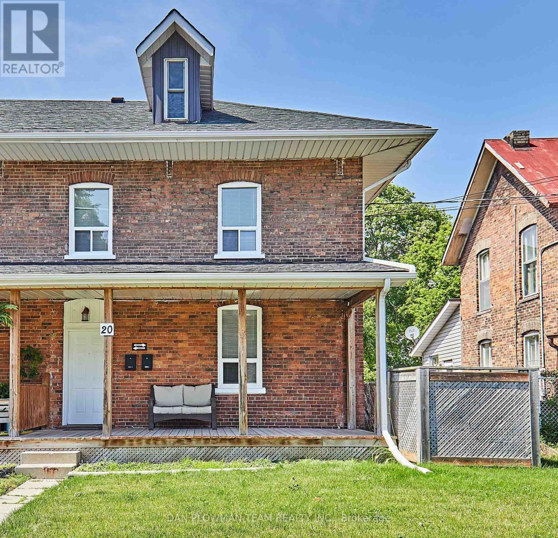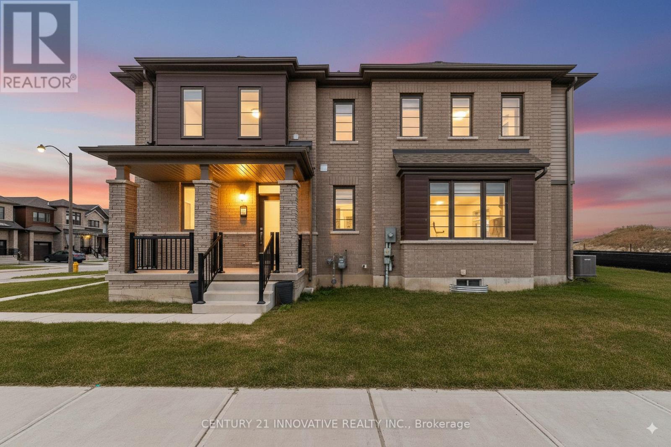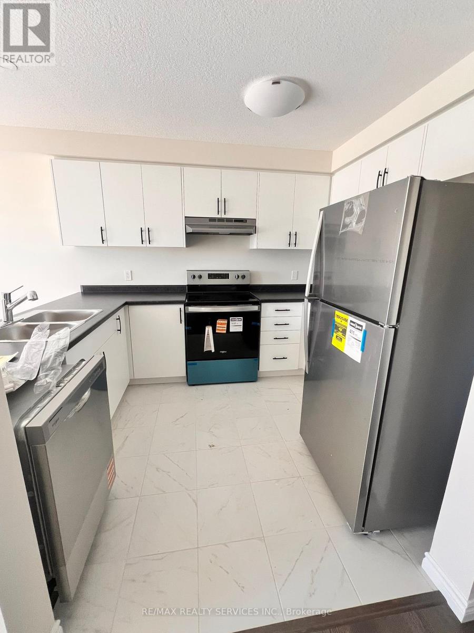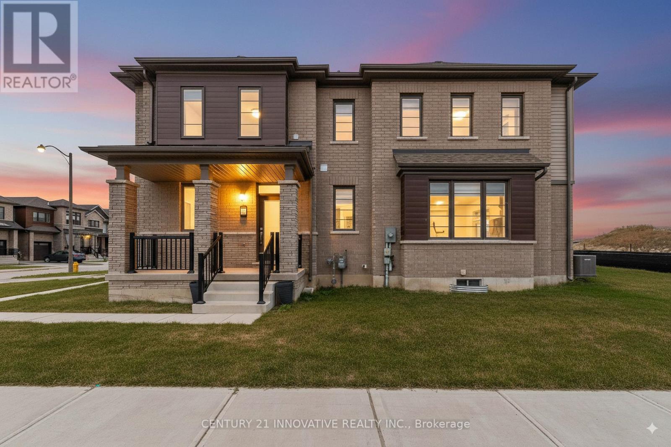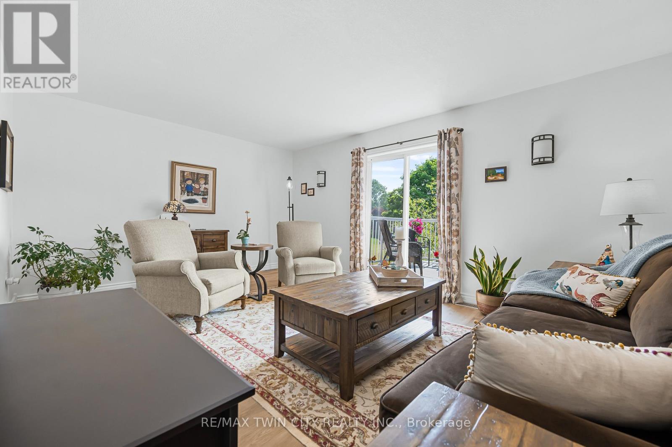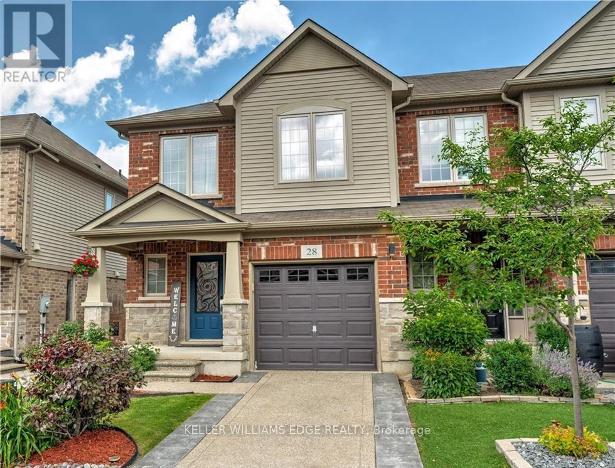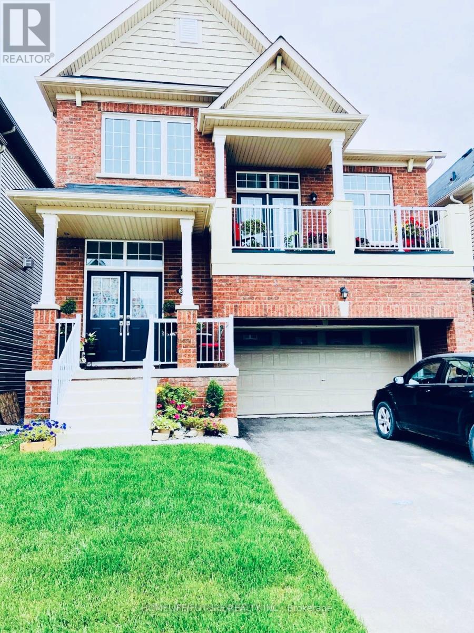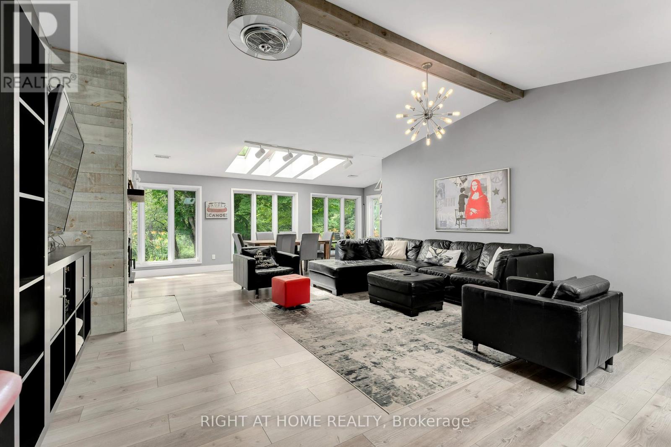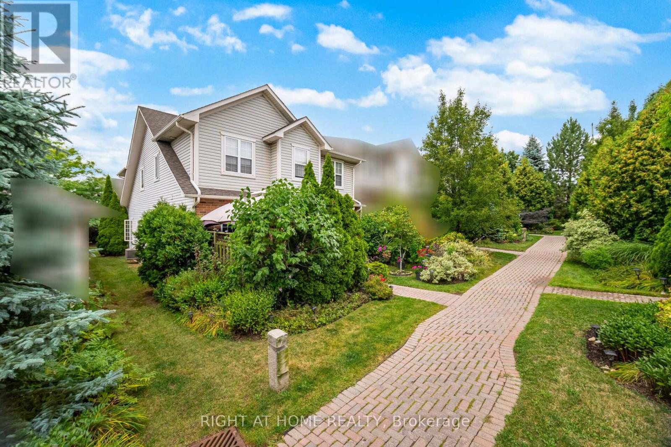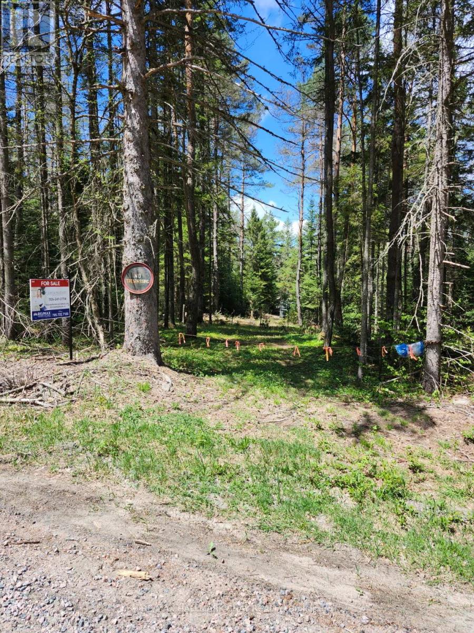20 Vinegar Hill Street
Hamilton, Ontario
One-of-a-Kind Custom Home in the Heart of Waterdown!! Over 3,000 Sq Ft of Thoughtful Design & Craftsmanship Set on an impressive 60-foot wide lot in one of Waterdowns most desirable neighbourhoods, this exceptional custom-built residence stands apart from standard subdivision homes in both quality and character. With over 3,000 square feet of living space, a double garage, and a four-car driveway, this is a rare offering that blends timeless design with true functionality. From the moment you arrive, you will notice the attention to detail and thoughtful layout that defines this home. The main floor offers a spacious formal living and dining room combination, a dedicated den/home office, and a large, light-filled eat-in kitchen with high-end appliances, perfectly open to a generous family room for effortless everyday living. Upstairs, you will find four oversized bedrooms, including a luxurious primary suite with walk-in closet and a beautifully finished five-piece ensuite. The second bedroom is exceptionally large and features its own private four-piece ensuite, ideal as a second primary suite for multi-generational living. Two additional well-sized bedrooms share a stylish main bath. A skylit upper landing floods the space with natural light and leads out to a charming balcony - a rare and welcome surprise. This home is as versatile as it is elegant, offering two staircases to the basement and a separate entrance, an ideal setup for an in-law suite, teenager retreat, or potential income-generating unit. Enjoy the charm of Waterdowns historic village and downtown, just a short walk away, with immediate access to the picturesque Bruce Trail, Smokey Hollow Waterfall, and nearby parks and ravine trails. With easy access to major highways and Aldershot GO Station, 20 Vinegar Hill is a truly unique opportunity on a street where homes seldom come to market. (id:61852)
RE/MAX Aboutowne Realty Corp.
107 Billington Crescent
Hamilton, Ontario
Welcome to 107 Billington Crescent, Hamilton a well-maintained 3-bedroom, 1.5-bath, 2-storey home with 1328 sq. ft. of above-grade living space, plus a finished lower level with an additional 490 sq ft of living space to enjoy! Located on the Hamilton Mountain in the family-friendly Berrisfield neighbourhood, this home offers a perfect balance of comfort, convenience, and community. The main level features a bright and inviting living room with a large bow window overlooking the front gardens, a separate dining room, and a functional kitchen overlooking the rear yard, and adorned with ample cabinetry for storage. A convenient side door entrance and 2 piece powder room completes the main level. Upstairs, you'll find three good size bedrooms and a 4-piece main bathroom with separate shower and soaker/whirlpool tub (included as-is), along with the bonus of bedroom-level laundry. The finished lower level expands your living space with a spacious and bright recreation room, highlighted by a cozy fireplace with beautiful brick surround and electric insert, pot lights, plus plenty of storage/utility space. Step outside to enjoy a welcoming front veranda and a fully fenced backyard complete with a large deck perfect for barbecues, entertaining, or simply relaxing while the kids play. The property also offers rare, generous driveway parking ideal for families with multiple vehicles. Nestled in an established neighbourhood close to schools, shopping, restaurants, neighbourhood parks, and with easy commuter access, this is an ideal family home that's move-in ready and lovingly cared for. Don't miss your opportunity to make 107 Billington Crescent your next home! (id:61852)
Royal LePage Real Estate Associates
20 Queen Street
Kawartha Lakes, Ontario
Fantastic Opportunity For Investors. Located Only A Short Walk To Downtown Lindsay And Lock 33 Trent-Severn Waterway. This 4 Bedroom Property Has 2 Kitchens, 1 On The Main Floor And 1 On The Second Floor. Conveniently Offers Two Full Bathrooms, Two Hydro Meters, Two Water Meters, And Two Hot Water Tanks. Loaded With Potential, Great Numbers. Has Front Entrance, Side Entrance And Separate Entrance To The Basement. Private Two Car Parking. Main Floor Rented For $1,730.00/Month. Tenant Pays Own Hydro And Water. Second Floor Currently Vacant. (id:61852)
Dan Plowman Team Realty Inc.
172 Wilmot Road
Brantford, Ontario
Welcome to Your Dream Home Where Comfort, Style & Location Meet! Nestled on a premium corner lot in a highly sought-after family-friendly neighbourhood, this beautifully maintained 3-bedroom detached home offers a rare blend of modern comfort, privacy outdoor space. From the moment you arrive, youll be impressed by the homes charming curb appeal, expansive lot, and bright, welcoming interiors. Step into a sun-drenched open-concept living and dining area, where oversized windows flood the space with natural light, creating an airy and inviting atmosphere. Whether you're hosting guests or enjoying quiet evenings with family, this versatile space is perfect for both. The modern kitchen is a chefs delightfeaturing stainless steel appliances, ample counter space, updated cabinetry, and a functional layout ideal for meal prep and casual dining. It seamlessly connects to the living areas, making it the heart of the home. Upstairs, youll find three generously sized bedrooms, each offering ample closet space and large windows. The primary bedroom is a peaceful retreat with plenty of room for a king-size bed and additional furnishingsperfect for unwinding at the end of the day. Step outside to your own private backyard oasisa rare find with a corner lot! Whether you're enjoying morning coffee on the patio, letting kids or pets play freely, or entertaining friends with a BBQ, this outdoor space offers unlimited possibilities. There's even room to create your dream garden or build a custom deck. Other highlights include: Detached home for added privacy, Large corner lot with extra yard space, Bright and spacious layout, Upgraded light fixtures and flooring (optional if applicable), Private driveway and garage parking, Steps to top-rated schools, parks, shopping, transit & more. This home is the total packagelocation, layout, and lifestyle. Whether you're a growing family, downsizing, or a first-time buyer, this is the perfect opportunity to secure a truly exceptional home. (id:61852)
Century 21 Innovative Realty Inc.
9 Becker Street N
Stratford, Ontario
Brand New Never Lived Town in house in very vibrantFamily-Friendly Community Located InTheHeart ofStratford, Where Convenience And Comfort Meet.Modern And Contemporary 2-StoreyTownhomeOffers 1550 Sa Ft Of LivingSpace WithFunctional Layout,Soothing NeutralTonesThroughout And Plenty Of Natural Light.OpenConcept Kitchen With Stainless Steel Appliances,Living And Dining With Walk-OutToYard. UpperLevel offers 3 Spacious Bedrooms, PrimaryBedroom With 4 PieceEnsuite BathroomAnd Large Walk-InCloset. Ensuite Laundry, Convenient Direct Access To Garage And Parking For 2 Vehicles. Unfinished Basement Perfect For Bonus Rec Room (id:61852)
RE/MAX Realty Services Inc.
172 Wilmot Road
Brantford, Ontario
Welcome to Your Dream Home Where Comfort, Style & Location Meet! Nestled on a premium corner lot in a highly sought-after family-friendly neighbourhood, this beautifully maintained 3-bedroom detached home offers a rare blend of modern comfort, privacy outdoor space. From the moment you arrive, youll be impressed by the homes charming curb appeal, expansive lot, and bright, welcoming interiors. Step into a sun-drenched open-concept living and dining area, where oversized windows flood the space with natural light, creating an airy and inviting atmosphere. Whether you're hosting guests or enjoying quiet evenings with family, this versatile space is perfect for both. The modern kitchen is a chefs delightfeaturing stainless steel appliances, ample counter space, updated cabinetry, and a functional layout ideal for meal prep and casual dining. It seamlessly connects to the living areas, making it the heart of the home. Upstairs, youll find three generously sized bedrooms, each offering ample closet space and large windows. The primary bedroom is a peaceful retreat with plenty of room for a king-size bed and additional furnishingsperfect for unwinding at the end of the day. Step outside to your own private backyard oasisa rare find with a corner lot! Whether you're enjoying morning coffee on the patio, letting kids or pets play freely, or entertaining friends with a BBQ, this outdoor space offers unlimited possibilities. There's even room to create your dream garden or build a custom deck. Other highlights include: Detached home for added privacy, Large corner lot with extra yard space, Bright and spacious layout, Upgraded light fixtures and flooring (optional if applicable), Private driveway and garage parking, Steps to top-rated schools, parks, shopping, transit & more. This home is the total packagelocation, layout, and lifestyle. Whether you're a growing family, downsizing, or a first-time buyer, this is the perfect opportunity to secure a truly exceptional home. (id:61852)
Century 21 Innovative Realty Inc.
18 - 301 Carlow Road
Central Elgin, Ontario
Welcome to this beautifully updated 3-storey condo townhome offering comfort, versatility, and scenic views of Kettle Creek. The main floor provides a flexible space that includes a laundry area and an additional room perfect for guest space or home office. Upstairs on the second level, youll find a bright eat-in kitchen featuring new countertops (2024), new appliances (2024), and sliding patio doors that open to a deckperfect for a BBQ. A convenient 2-piece washroom and a spacious family room complete this level, with another set of patio doors leading out to a large private patio which is perfect for unwinding by the fire table overlooking peaceful Kettle Creek. The third level of this townhome offers two spacious bedrooms, each providing plenty of natural light and comfortable space for rest and relaxation. A beautiful 4-piece bathroom completes the upper floor, featuring a jacuzzi bathtub and shower. The entire home boasts brand new carpet and flooring throughout (2025), adding a fresh, modern touch. This home is set in the perfect location - walk across the street to Kettle Creek Golf Course to play a round, or walk to downtown Port Stanley and spend the day at the beach or enjoy one of the many amazing restaurants, or spend the day poolside at the community pool. There is also a marina located adjacent to the complex to rent a spot for your boat! Whether you're looking for extra living space, a place to entertain, or simply to relax and take in the view, this townhome offers it all. (id:61852)
RE/MAX Twin City Realty Inc.
28 - 45 Royal Winter Drive
Hamilton, Ontario
If you've been searching for a move-in ready home, this is it! With lots of updates and high end finishes through out the home you step into this immaculate 2-storey end unit townhome offering 3 bedrooms, 3.5 bathrooms, and 2000 sqft of total living space designed for comfort and style. As you enter, you are greeted by an elegant main level with an open-concept layout, pristine hardwood and tile flooring, high-end light fixtures, and pot lights that create a warm, inviting ambiance. The gourmet kitchen is a chefs dream with newer black stainless steel appliances, granite countertops, glass tile backsplash, a large undermount sink with a commercial-style faucet, and exquisite cabinetry with tasteful lighting surrounding a functional kitchen island that is perfect for meal prep and casual gatherings. The spacious dining and living area flows seamlessly, highlighted by a gas fireplace and a striking feature wall, while a convenient 2-piece bathroom completes the main level. Upstairs, retreat to the large primary suite featuring a massive walk-in closet and a spa-like 4-piece ensuite with a soaker tub and glass walk-in shower. Two additional bedrooms with excellent closet space and an updated 4-piece bathroom offer comfort for family or guests. The finished basement expands your living space with a generous rec room, modern 3-piece bathroom, and a well-appointed laundry room. Step outside to a fully fenced backyard designed for relaxing and entertaining. Enjoy the stunning covered deck with skylights and outdoor roller shades for privacy, leading to a private entrance via a beautiful walkway. Additional features include a water osmosis system, owned water softener and new heat pump for heating and cooling. This home has lots of updates, is an end unit and is ready for you to move in and enjoy! (id:61852)
Keller Williams Edge Realty
35 Doreen Drive
Thorold, Ontario
Step Into This Beautifully Designed "Enchant" Model Featuring An Open-Concept Main Floor With Soaring 9-Foot Ceilings. The Bright, Sun-Filled Kitchen Boasts A Large For Entertaining, With A Walk-Out To A Spacious Balcony. Upstairs, The Master Suite Offers A Serene Retreat With A Luxurious 5-Piece EnSuite And A Walk-In Closet. The Home Is Further Enhanced By A Grand Double Door Front Entry, Upgraded Oak Staircase, And A Double Car Garage With Main Floor Access. With 2.5 Bathrooms And Thoughtful Finishes Throughout, This Home Is A Must-See For Those Seeking Both Style And Comfort. (id:61852)
Homelife/future Realty Inc.
532 County Road 14 Road
Stone Mills, Ontario
Welcome to 532 County Road 14, a rare chance to own nearly 25 acres of pristine countryside with direct Salmon River access. More than a home, this is a lifestyle investment perfect for families, retirees, or investors seeking a proven income-generating retreat. Currently operated as a fully booked Airbnb each summer, the property blends charm, recreation, and privacy, and family occupied all other seasons. Guests are drawn to the waterfront ideal for kayaking, canoeing, and fishing as well as acres of manicured walking trails and a private dirt bike track. The natural beauty and recreational amenities ensure every stay is unforgettable, making this an income property with unlimited potential. The warm bungalow design features floor-to-ceiling windows and skylights that fill the home with light. Four bedrooms and two bathrooms include a primary suite with private deck and hot tub access. A renovated kitchen (2019) with updated appliances offers modern convenience, while a propane furnace, new fireplace, central vacuum, and A/C provide comfort year-round. Outdoor living shines with a gazebo-covered lounge, firepit, sandbox, and forest back drop perfect for gatherings or quiet moments. Additional features include a heated 2-car garage (new shingles 2025), enclosed shed, drive shed, and space for attic storage. Recent upgrades, including shingles in 2021, enhance peace of mind. Zoned residential, with five acres designated for tax savings as an area of interest, the property also offers flexibility for hobby farming or long-term investment. Surrounded by a park-like forest setting, it provides true seclusion without sacrificing proximity to nearby amenities. Whether you're an investor seeking a thriving Airbnb, a family looking for space to grow, or a couple ready to retire in complete privacy, 532 County Road 14 delivers comfort, character, and unmatched potential. (id:61852)
Right At Home Realty
35 - 1085 Harrogate Drive
Hamilton, Ontario
Welcome to this stunning 2-bedroom, 4-bathroom townhome in the highly desirable "MeadowcreekVillage" in Ancaster. This home offers great living turnkey living space ideal forprofessionals, young families, or downsizing. The main level features an open-concept livingand dining area perfect for entertaining. A convenient powder room is also located on the mainfloor. Upstairs, you'll find two oversized bedrooms, each with walk-in closets and privateensuite bathrooms, offering comfort and privacy. The finished basement adds even more spacewith a third bedroom, a full bathroom, a cozy additional living area with ample storage. Thedetached garage provides parking for one vehicle plus storage, with an extra parking spot infront. Located just minutes from highway access, public transit, top-rated schools, shops(i.e. Costco), and restaurants, this move-in-ready home offers low-maintenance, high-qualitycondo living in one of Ancaster's best communities. (id:61852)
Right At Home Realty
Pt Lots 24 & 25 Con 5 Concession
Ryerson, Ontario
Picturesque 50.2 acres of vacant land in Ryerson, Parry Sound. Property measurements are approximately 1319 x 1650 x 1320 x 1650 x irregular with 150 ft frontage on Royston Rd and 1320 ft frontage on an unmaintained seasonal Rd. This land is a blend of a large hardwood bush with some mixed forest and a marshy area, several springs including one that is the source of a year round creek. Plenty of wildlife, survey available and property lines have been well maintained. 20 minutes to Burks Falls, 40 minutes from Huntsville, zoning to be determined by the buyer. (id:61852)
RE/MAX Hallmark Chay Realty
