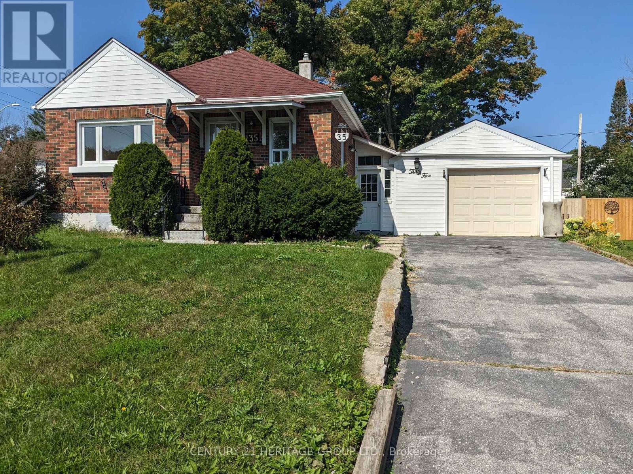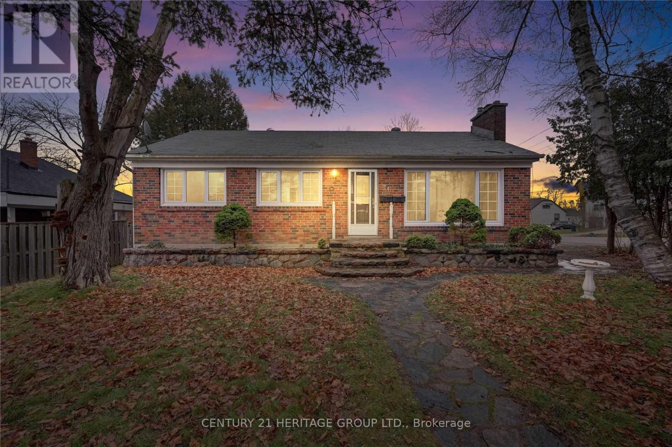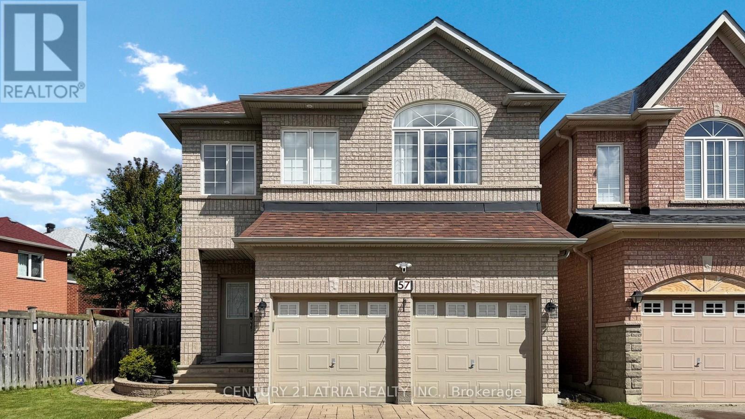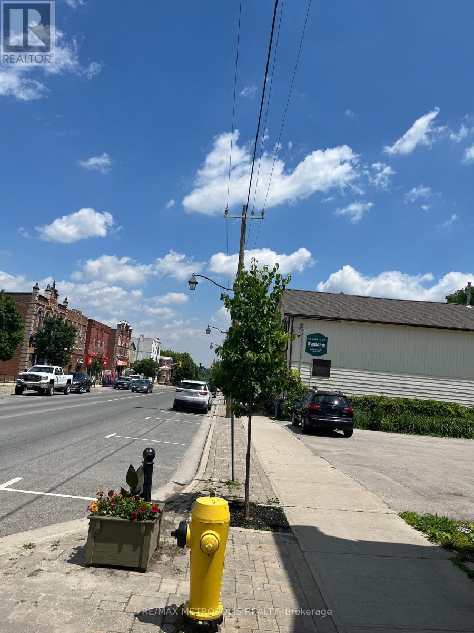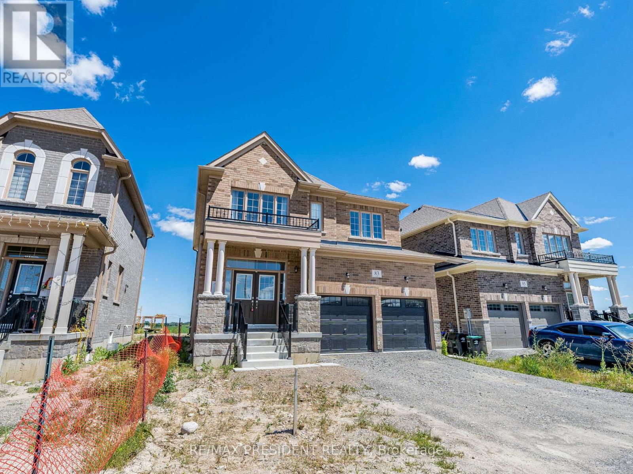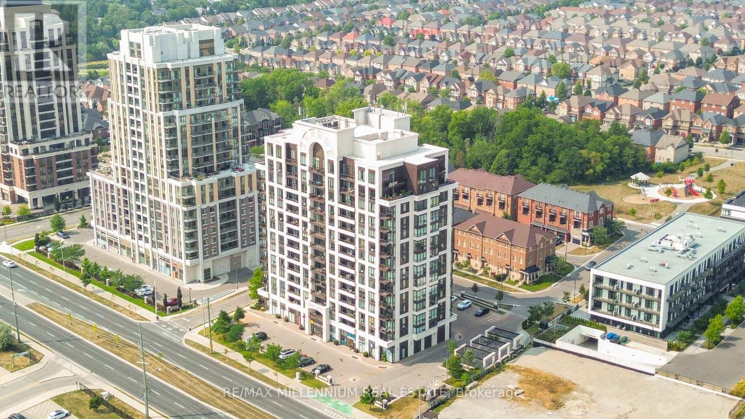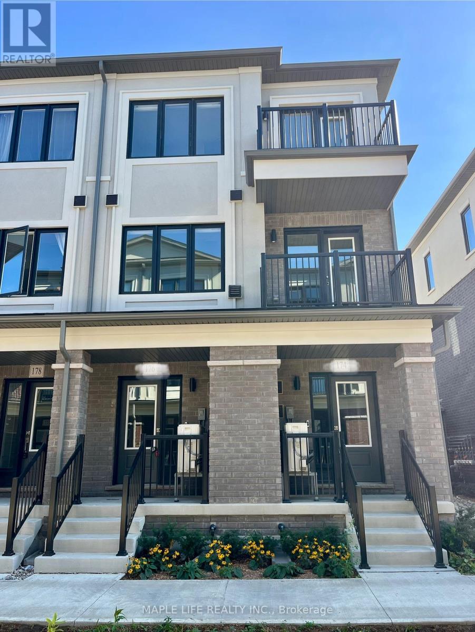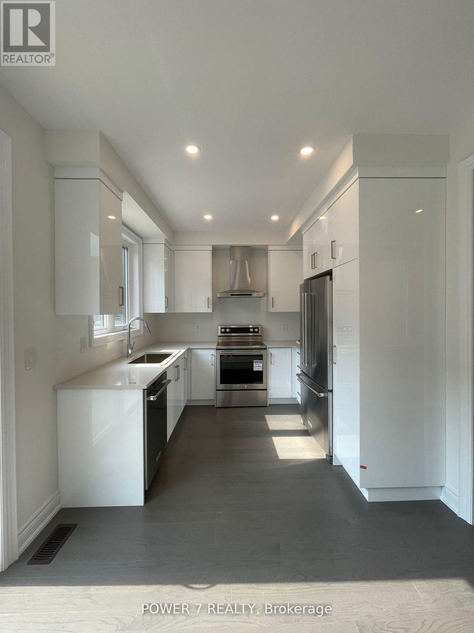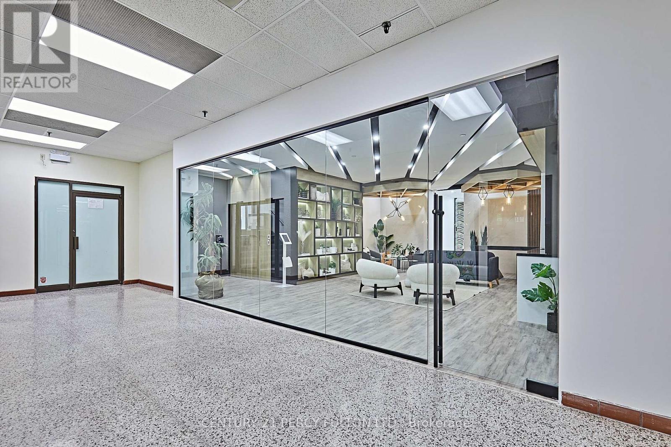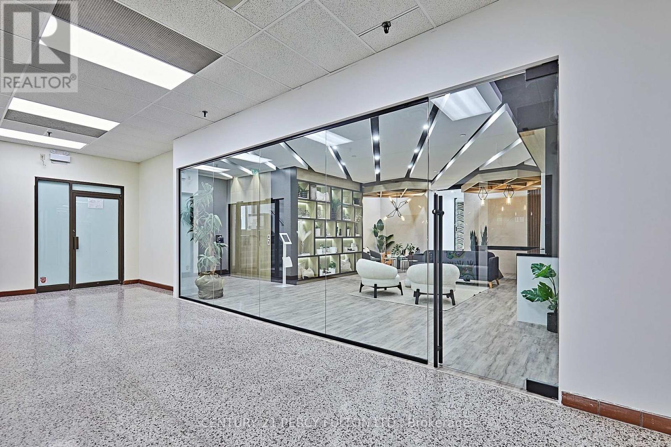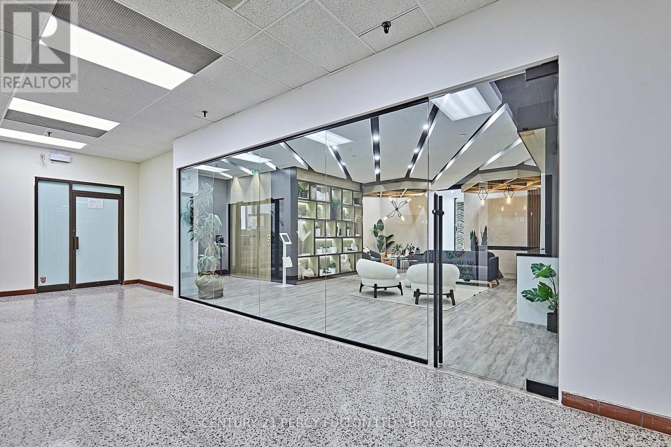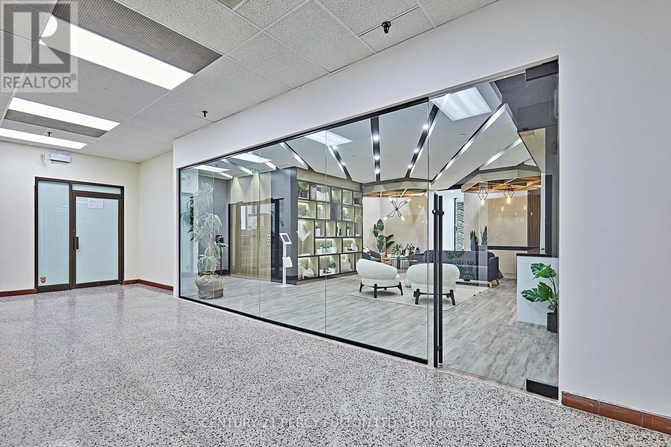35 Argyle Avenue
Orillia, Ontario
Welcome to 35 Argyle Ave. This recently renovated Home has 3 Bedrooms and 1 full Bathroom on the main floor and a Basement Apartment with a full Bathroom, Large Bedroom and an Office. The large Eat in Kitchen ahs everything you need and the Living room has ample space for multiple couches and area to entertain. The Bedrooms all have Large Windows, plenty of Closet space and are full of natural light. This home has a shared clothes washer and dryer in the basement and plenty of storage space. Central Air conditioning and 2 backyard sheds. This home is close to great Schools, Shops, Parks, Lake Simcoe and Lake Couchiching, Beaches and Marina's, and so much more. (id:61852)
Century 21 Heritage Group Ltd.
36 Argyle Avenue
Orillia, Ontario
Welcome to 36 Argyle Ave. This well-maintained Home has 3 Bedrooms and 1 full Bathroom on the main floor and a Basement Apartment with a full Bathroom, Large Bedroom, and Large Living/Dining room. The Bedrooms all have Large Windows, plenty of Closet space, and are full of natural light. This home has a shared clothes washer and dryer in the basement and plenty of storage space. Central Air Conditioning and backyard shed. This home is close to great Schools, Shops, Parks, Lake Simcoe and Lake Couchiching, Beaches and Marinas, and so much more. (id:61852)
Century 21 Heritage Group Ltd.
57 Melbourne Drive
Richmond Hill, Ontario
Immaculate 4 Bedrooms, 2-Storey Detached Home In Prestigious Rouge Woods Area; 9' High Ceiling on Main Floor; Pot Lights Throughout Entire House; 2442 Sq Ft of Luxury Above-ground Living Space; Beautiful Gourmet Kitchen with 36 inch S/S Fridge, Huge Center Island with Quartz Counter Top; Gas Fireplace; Direct Access To Double Garage; Fully Fenced Yard; Natural Gas BBQ Hookup and Hot/Cold Water Outside Shower; Automatic Sprinkler System in Front & Backyard(As-is); Outdoor Recessed Lighting; Close To All Amenities, Shopping, Schools & Banks; Easy Access To Hwy 404; Main Floor Laundry; Sought After School District - Redstone Public School, Richmond Green Secondary School, Our Lady of Help Catholic School, Michaelle Jean Public School with French Immersion; Bathroom Renovations (2022); Renovated High Ceiling Nanny Apartment in Basement with Living Room, Kitchen, Bedroom with 4-Pc En-suite (2022); Cold Room. (id:61852)
Century 21 Atria Realty Inc.
109 River Street
Brock, Ontario
RARE COMMERCIAL LOT IN THE HEART OF DOWNTOWN SUNDERLAND BROCK, ZONED C1, A HIDEN GEM WITH SO MANY POTENTIAL AND ZONING AVAILABLE. FULLY PAVED LOT, ALSO ZONED FOR A USED CAR DEALER, GARAGE AND MANNY MORE USES. CURRENTLY USED AS A PARKING LOT. PROPERTY OFFERS MANY USES. ZONING INFO AVAILABLE ON BROCK TOWNSHIP WEBSITE @ WWW.TOWNSHIPOFBROCK.CA/EN/BUILDING-AND-BUSINESSDEVELOPEMENT/ZONING.ASPX. ELECTRICITY WATER & SEWER AVAILABLE (id:61852)
RE/MAX Metropolis Realty
83 Brethet Heights
New Tecumseth, Ontario
Where City meet the countryside. Welcome to 83 Brethet Heights In Beeton. Only one year old home with 4 Bedrooms and Total 5 Washrooms. Finished 1 Bedroom plus den (can be used as a second bedroom )Basement with separate entrance and separate laundry, which Can be used as a in law suite to generate additional income. 9 foot ceiling on the main floor. Enjoy the peaceful surroundings of Beeton - a quiet, family-oriented town with charming character and modern conveniences. Quick access to Hwy 400, Hwy 27, and Hwy 9 makes commuting a breeze. Nearby schools, parks, trails, and shopping provide a well-rounded lifestyle for growing families and professionals. (id:61852)
RE/MAX President Realty
1512 - 9582 Markham Road
Markham, Ontario
Welcome to this bright and spacious 885 sq.ft. corner unit, freshly painted throughout and ideally located just steps from the Mount Joy GO Station in one of Markham's most desirable communities. This upgraded 2-bedroom + den suite features soaring 10-ft ceilings, large windows with unobstructed views, and elegant hardwood flooring throughout. The open-concept layout is both functional and inviting, highlighted by a sleek modern kitchen complete with quartz countertops and a custom-built quartz island that's perfect for dining and entertaining. The den offers a flexible space that can be used as a home office or reading nook, while the two full bathrooms provide both comfort and convenience. This well-maintained unit also includes ample storage, ensuite laundry, and one parking spot. Building amenities include a fitness centre, jacuzzi, party room, guest suites, and 24-hour concierge/security. With a location surrounded by parks, shops, restaurants, and direct transit access, this home truly combines luxury, lifestyle, and location. (id:61852)
RE/MAX Millennium Real Estate
176 Matawin Lane
Richmond Hill, Ontario
Never lived in, end unit Townhouse. Best location in the community! The living room, bedrooms, and balcony all overlook a large green belt. South-facing with no obstructions, offering excellent natural light. Quiet inner street, providing a peaceful environment amidst the bustling area.3 bedrooms and 4 bathrooms (each bedroom comes with a 3PC en-suite bathroom). The master bedroom features a walk-in closet, and both the living room and master bedroom have balconies. The unit is fully equipped with brand-new appliances ready to move in immediately. Prime location. The property is situated in Toronto's Richmond Hill, at Major Mackenzie & Leslie. Quick access to Highways 404 and 407. Two Go Train stations are within a 5-minute drive. Within 5 minutes to Bayview High School and Alexander High School. Just 3 minutes to Walmart, Canadian Tire, and various Chinese restaurants, shopping centers, and commercial areas. Whether for commuting, shopping, or schooling, it is extremely convenient. (id:61852)
Maple Life Realty Inc.
39 Hercules Club Drive
Richmond Hill, Ontario
Magnificent Luxury End Unit Townhome In Oak Ridge Meadows Neighborhood, Unparalleled Privacy & Brightness, Very Functional Layout, Premium Hardwood Fl Through-Out, Portlights, Oak Staircase With Wrought Iron Railings, Modern Open Concept Kitchen Over Look to Backyard, Granite Countertop, Master Bedroom With 5Pcs Ensuite, Large Walk-In Closet, 2nd Fl Laundry, Direct Access From Garage, Close to Lake Wilcox, Community Centre, Park, Mins To Hwy 404, Gormley Go Train Station. (id:61852)
Power 7 Realty
112 - Office E - 50 Richmond Street E
Oshawa, Ontario
This beautifully renovated space epitomizes modern elegance & functionality. It features ultrawide hallways with ten private offices, a sophisticated boardroom, & a state-of-the-art professional print room. There's an ultra-modern washroom with porcelain walls in the front & a second washroom near the back. The reception area has a rich, inviting, welcoming ambiance with warm wood-textured high-traffic waterproof vinyl floors. There are high-end finishes, including striking 10-foot high floor-to-ceiling quartz stone walls with new modern Fluted accent panels & custom ceiling features such as 3D graphic mosaic panels that would challenge any award-winning architectural designs. It also sports a top-of-the-line kitchenette with designer quartz counters & backsplash, a hideaway Sub-Zero fridge with freezer, a low profile one-touch microwave, a hideaway Meili super quiet dishwasher, a Miel coffee and beverage maker with instant hot water & built-in Milk Steamer, turns full beans into freshly ground and compacted, perfectly brewed duel cups of java. The Functional shelving with hideaway outlets & contemporary cabinetry all help to enhance the aesthetic appeal, creating an inspiring environment. Whether you're hosting clients in the elegant reception/lounge or boardroom, this office space is designed for productivity & style. Discover a workspace where innovation meets sophistication, renovated in 2024 from top to bottom with high-end fingerprint, access card, passcode & facial recognition locks on all doors. There are 13 extra large east-facing windows on Mary St. across from the YMCA, yielding Fantastic marketing potential. Ownership includes Access to condo amenities including, a pool, sauna, gym, workshop, library & more. It also includes a/c, heat, water, fast optical internet & bell fibre TV. (id:61852)
Century 21 Percy Fulton Ltd.
112 - Office B - 50 Richmond Street E
Oshawa, Ontario
This beautifully renovated space epitomizes modern elegance & functionality. It features ultrawide hallways with ten private offices, a sophisticated boardroom, & a state-of-the-art professional print room. There's an ultra-modern washroom with porcelain walls in the front & a second washroom near the back. The reception area has a rich, inviting, welcoming ambiance with warm wood-textured high-traffic waterproof vinyl floors. There are high-end finishes, including striking 10-foot high floor-to-ceiling quartz stone walls with new modern Fluted accent panels & custom ceiling features such as 3D graphic mosaic panels that would challenge any award-winning architectural designs. It also sports a top-of-the-line kitchenette with designer quartz counters & backsplash, a hideaway Sub-Zero fridge with freezer, a low profile one-touch microwave, a hideaway Meili super quiet dishwasher, a Miel coffee and beverage maker with instant hot water & built-in Milk Steamer, turns full beans into freshly ground and compacted, perfectly brewed duel cups of java. The Functional shelving with hideaway outlets & contemporary cabinetry all help to enhance the aesthetic appeal, creating an inspiring environment. Whether you're hosting clients in the elegant reception/lounge or boardroom, this office space is designed for productivity & style. Discover a workspace where innovation meets sophistication, renovated in 2024 from top to bottom with high-end fingerprint, access card, passcode & facial recognition locks on all doors. There are 13 extra large east-facing windows on Mary St. across from the YMCA, yielding Fantastic marketing potential. Ownership includes Access to condo amenities including, a pool, sauna, gym, workshop, library & more. It also includes a/c, heat, water, fast optical internet & bell fibre TV. (id:61852)
Century 21 Percy Fulton Ltd.
112 - Office A - 50 Richmond Street E
Oshawa, Ontario
This beautifully renovated space epitomizes modern elegance & functionality. It features ultrawide hallways with ten private offices, a sophisticated boardroom, & a state-of-the-art professional print room. There's an ultra-modern washroom with porcelain walls in the front & a second washroom near the back. The reception area has a rich, inviting, welcoming ambiance with warm wood-textured high-traffic waterproof vinyl floors. There are high-end finishes, including striking 10-foot high floor-to-ceiling quartz stone walls with new modern Fluted accent panels & custom ceiling features such as 3D graphic mosaic panels that would challenge any award-winning architectural designs. It also sports a top-of-the-line kitchenette with designer quartz counters & backsplash, a hideaway Sub-Zero fridge with freezer, a low profile one-touch microwave, a hideaway Meili super quiet dishwasher, a Miel coffee and beverage maker with instant hot water & built-in Milk Steamer, turns full beans into freshly ground and compacted, perfectly brewed duel cups of java. The Functional shelving with hideaway outlets & contemporary cabinetry all help to enhance the aesthetic appeal, creating an inspiring environment. Whether you're hosting clients in the elegant reception/lounge or boardroom, this office space is designed for productivity & style. Discover a workspace where innovation meets sophistication, renovated in 2024 from top to bottom with high-end fingerprint, access card, passcode & facial recognition locks on all doors. There are 13 extra large east-facing windows on Mary St. across from the YMCA, yielding Fantastic marketing potential. Ownership includes Access to condo amenities including, a pool, sauna, gym, workshop, library & more. It also includes a/c, heat, water, fast optical internet & bell fibre TV. (id:61852)
Century 21 Percy Fulton Ltd.
112 - Office C - 50 Richmond Street E
Oshawa, Ontario
This beautifully renovated space epitomizes modern elegance & functionality. It features ultrawide hallways with ten private offices, a sophisticated boardroom, & a state-of-the-art professional print room. There's an ultra-modern washroom with porcelain walls in the front & a second washroom near the back. The reception area has a rich, inviting, welcoming ambiance with warm wood-textured high-traffic waterproof vinyl floors. There are high-end finishes, including striking 10-foot high floor-to-ceiling quartz stone walls with new modern Fluted accent panels & custom ceiling features such as 3D graphic mosaic panels that would challenge any award-winning architectural designs. It also sports a top-of-the-line kitchenette with designer quartz counters & backsplash, a hideaway Sub-Zero fridge with freezer, a low profile one-touch microwave, a hideaway Meili super quiet dishwasher, a Miel coffee and beverage maker with instant hot water & built-in Milk Steamer, turns full beans into freshly ground and compacted, perfectly brewed duel cups of java. The Functional shelving with hideaway outlets & contemporary cabinetry all help to enhance the aesthetic appeal, creating an inspiring environment. Whether you're hosting clients in the elegant reception/lounge or boardroom, this office space is designed for productivity & style. Discover a workspace where innovation meets sophistication, renovated in 2024 from top to bottom with high-end fingerprint, access card, passcode & facial recognition locks on all doors. There are 13 extra large east-facing windows on Mary St. across from the YMCA, yielding Fantastic marketing potential. Ownership includes Access to condo amenities including, a pool, sauna, gym, workshop, library & more. It also includes a/c, heat, water, fast optical internet & bell fibre TV. (id:61852)
Century 21 Percy Fulton Ltd.
