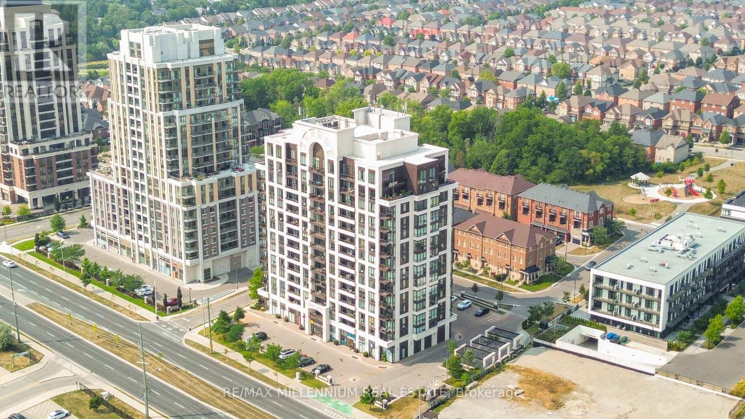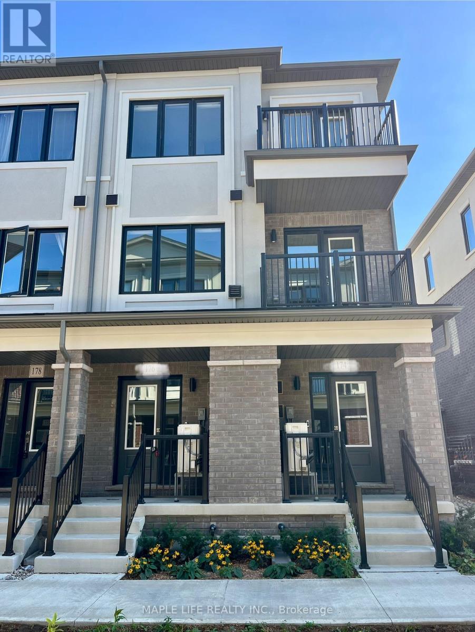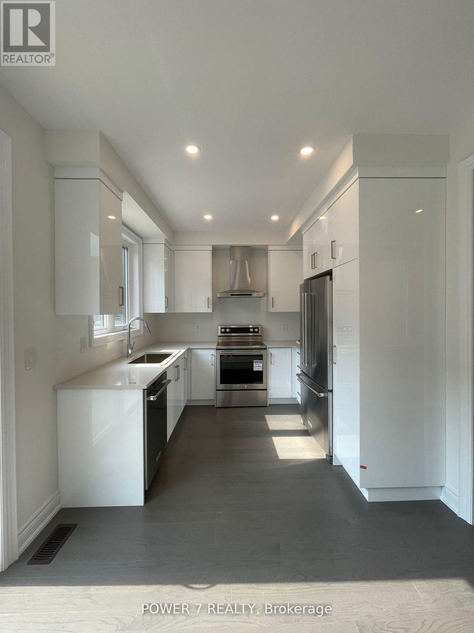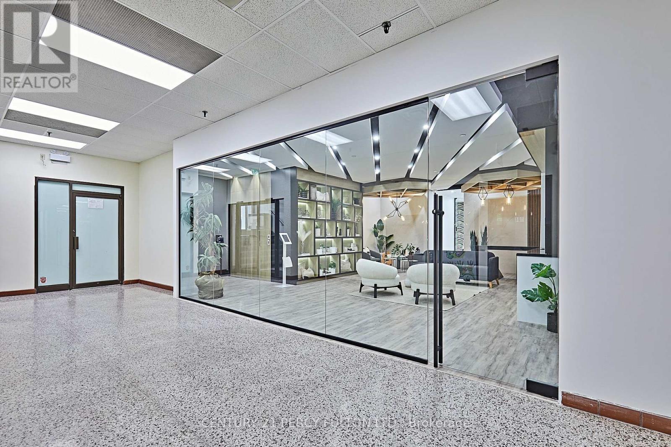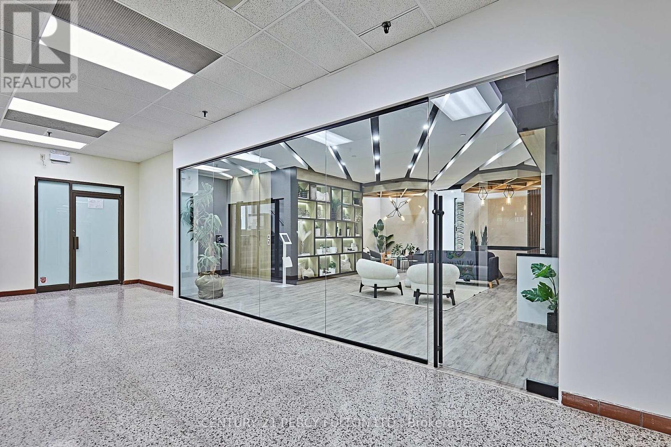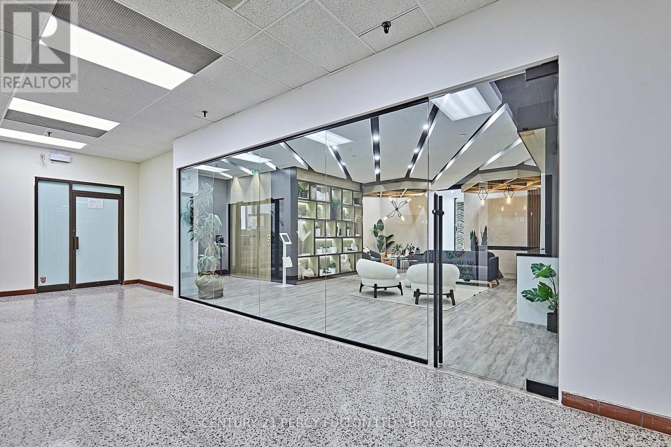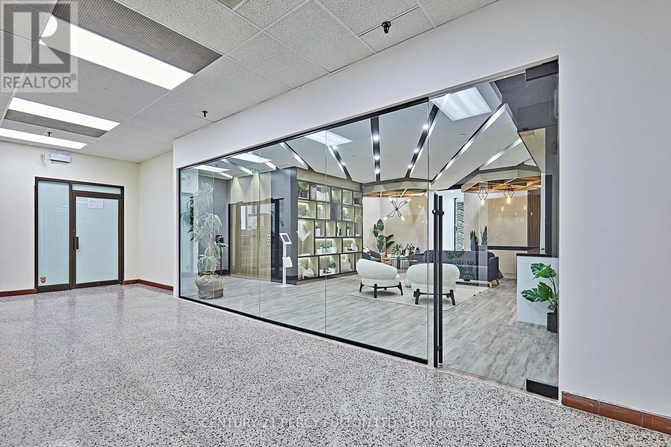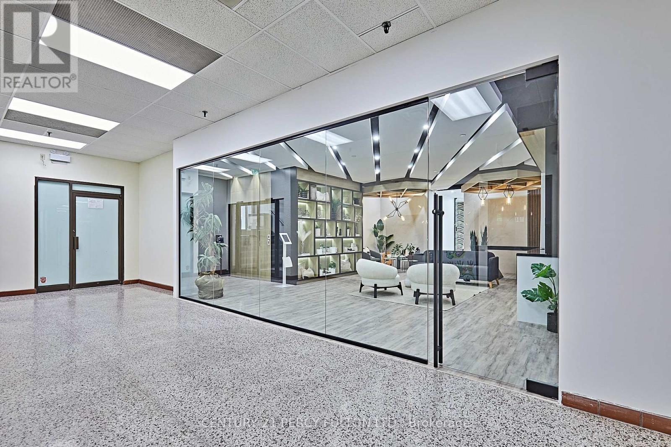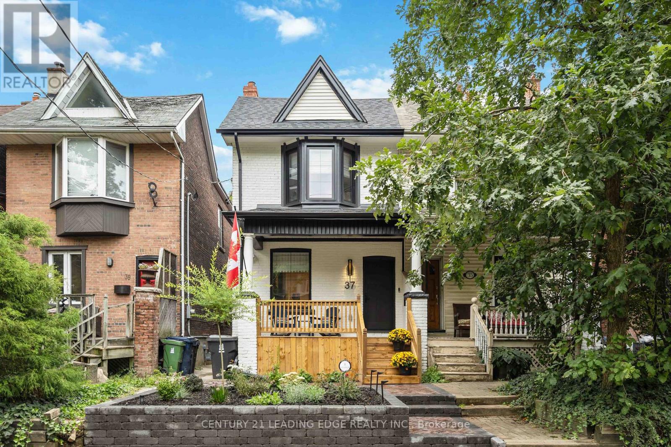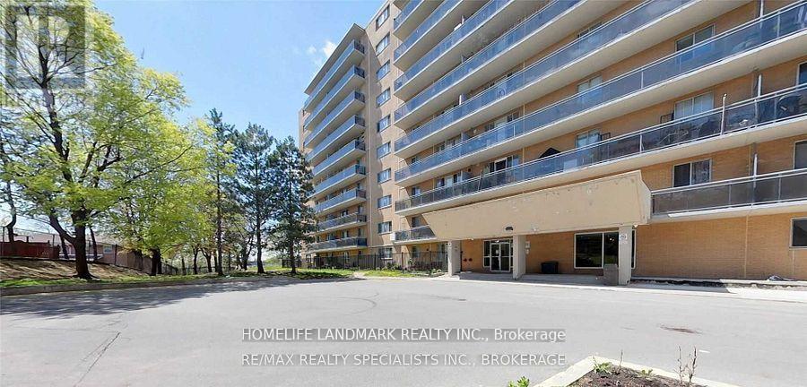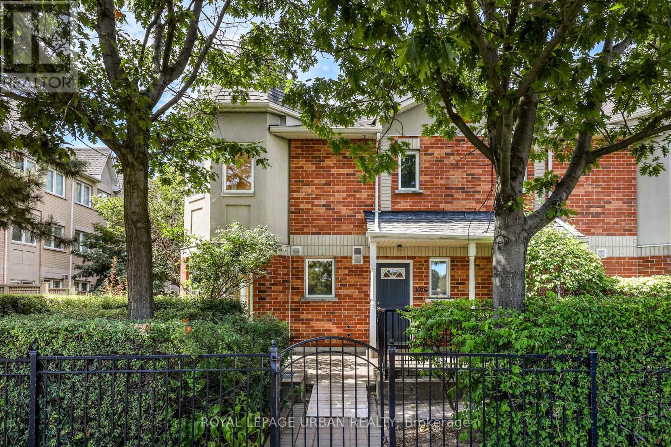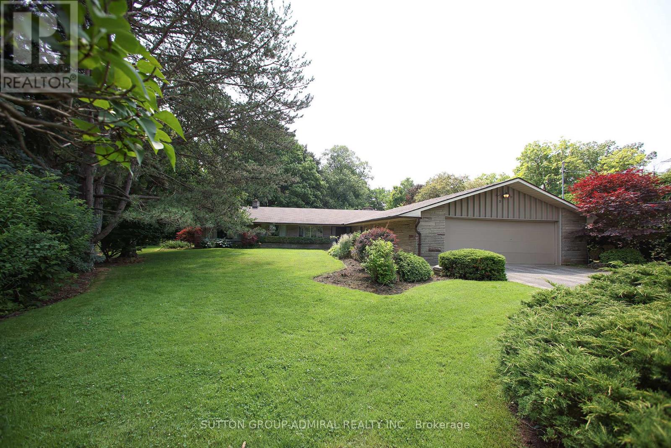1512 - 9582 Markham Road
Markham, Ontario
Welcome to this bright and spacious 885 sq.ft. corner unit, freshly painted throughout and ideally located just steps from the Mount Joy GO Station in one of Markham's most desirable communities. This upgraded 2-bedroom + den suite features soaring 10-ft ceilings, large windows with unobstructed views, and elegant hardwood flooring throughout. The open-concept layout is both functional and inviting, highlighted by a sleek modern kitchen complete with quartz countertops and a custom-built quartz island that's perfect for dining and entertaining. The den offers a flexible space that can be used as a home office or reading nook, while the two full bathrooms provide both comfort and convenience. This well-maintained unit also includes ample storage, ensuite laundry, and one parking spot. Building amenities include a fitness centre, jacuzzi, party room, guest suites, and 24-hour concierge/security. With a location surrounded by parks, shops, restaurants, and direct transit access, this home truly combines luxury, lifestyle, and location. (id:61852)
RE/MAX Millennium Real Estate
176 Matawin Lane
Richmond Hill, Ontario
Never lived in, end unit Townhouse. Best location in the community! The living room, bedrooms, and balcony all overlook a large green belt. South-facing with no obstructions, offering excellent natural light. Quiet inner street, providing a peaceful environment amidst the bustling area.3 bedrooms and 4 bathrooms (each bedroom comes with a 3PC en-suite bathroom). The master bedroom features a walk-in closet, and both the living room and master bedroom have balconies. The unit is fully equipped with brand-new appliances ready to move in immediately. Prime location. The property is situated in Toronto's Richmond Hill, at Major Mackenzie & Leslie. Quick access to Highways 404 and 407. Two Go Train stations are within a 5-minute drive. Within 5 minutes to Bayview High School and Alexander High School. Just 3 minutes to Walmart, Canadian Tire, and various Chinese restaurants, shopping centers, and commercial areas. Whether for commuting, shopping, or schooling, it is extremely convenient. (id:61852)
Maple Life Realty Inc.
39 Hercules Club Drive
Richmond Hill, Ontario
Magnificent Luxury End Unit Townhome In Oak Ridge Meadows Neighborhood, Unparalleled Privacy & Brightness, Very Functional Layout, Premium Hardwood Fl Through-Out, Portlights, Oak Staircase With Wrought Iron Railings, Modern Open Concept Kitchen Over Look to Backyard, Granite Countertop, Master Bedroom With 5Pcs Ensuite, Large Walk-In Closet, 2nd Fl Laundry, Direct Access From Garage, Close to Lake Wilcox, Community Centre, Park, Mins To Hwy 404, Gormley Go Train Station. (id:61852)
Power 7 Realty
112 - Office E - 50 Richmond Street E
Oshawa, Ontario
This beautifully renovated space epitomizes modern elegance & functionality. It features ultrawide hallways with ten private offices, a sophisticated boardroom, & a state-of-the-art professional print room. There's an ultra-modern washroom with porcelain walls in the front & a second washroom near the back. The reception area has a rich, inviting, welcoming ambiance with warm wood-textured high-traffic waterproof vinyl floors. There are high-end finishes, including striking 10-foot high floor-to-ceiling quartz stone walls with new modern Fluted accent panels & custom ceiling features such as 3D graphic mosaic panels that would challenge any award-winning architectural designs. It also sports a top-of-the-line kitchenette with designer quartz counters & backsplash, a hideaway Sub-Zero fridge with freezer, a low profile one-touch microwave, a hideaway Meili super quiet dishwasher, a Miel coffee and beverage maker with instant hot water & built-in Milk Steamer, turns full beans into freshly ground and compacted, perfectly brewed duel cups of java. The Functional shelving with hideaway outlets & contemporary cabinetry all help to enhance the aesthetic appeal, creating an inspiring environment. Whether you're hosting clients in the elegant reception/lounge or boardroom, this office space is designed for productivity & style. Discover a workspace where innovation meets sophistication, renovated in 2024 from top to bottom with high-end fingerprint, access card, passcode & facial recognition locks on all doors. There are 13 extra large east-facing windows on Mary St. across from the YMCA, yielding Fantastic marketing potential. Ownership includes Access to condo amenities including, a pool, sauna, gym, workshop, library & more. It also includes a/c, heat, water, fast optical internet & bell fibre TV. (id:61852)
Century 21 Percy Fulton Ltd.
112 - Office B - 50 Richmond Street E
Oshawa, Ontario
This beautifully renovated space epitomizes modern elegance & functionality. It features ultrawide hallways with ten private offices, a sophisticated boardroom, & a state-of-the-art professional print room. There's an ultra-modern washroom with porcelain walls in the front & a second washroom near the back. The reception area has a rich, inviting, welcoming ambiance with warm wood-textured high-traffic waterproof vinyl floors. There are high-end finishes, including striking 10-foot high floor-to-ceiling quartz stone walls with new modern Fluted accent panels & custom ceiling features such as 3D graphic mosaic panels that would challenge any award-winning architectural designs. It also sports a top-of-the-line kitchenette with designer quartz counters & backsplash, a hideaway Sub-Zero fridge with freezer, a low profile one-touch microwave, a hideaway Meili super quiet dishwasher, a Miel coffee and beverage maker with instant hot water & built-in Milk Steamer, turns full beans into freshly ground and compacted, perfectly brewed duel cups of java. The Functional shelving with hideaway outlets & contemporary cabinetry all help to enhance the aesthetic appeal, creating an inspiring environment. Whether you're hosting clients in the elegant reception/lounge or boardroom, this office space is designed for productivity & style. Discover a workspace where innovation meets sophistication, renovated in 2024 from top to bottom with high-end fingerprint, access card, passcode & facial recognition locks on all doors. There are 13 extra large east-facing windows on Mary St. across from the YMCA, yielding Fantastic marketing potential. Ownership includes Access to condo amenities including, a pool, sauna, gym, workshop, library & more. It also includes a/c, heat, water, fast optical internet & bell fibre TV. (id:61852)
Century 21 Percy Fulton Ltd.
112 - Office A - 50 Richmond Street E
Oshawa, Ontario
This beautifully renovated space epitomizes modern elegance & functionality. It features ultrawide hallways with ten private offices, a sophisticated boardroom, & a state-of-the-art professional print room. There's an ultra-modern washroom with porcelain walls in the front & a second washroom near the back. The reception area has a rich, inviting, welcoming ambiance with warm wood-textured high-traffic waterproof vinyl floors. There are high-end finishes, including striking 10-foot high floor-to-ceiling quartz stone walls with new modern Fluted accent panels & custom ceiling features such as 3D graphic mosaic panels that would challenge any award-winning architectural designs. It also sports a top-of-the-line kitchenette with designer quartz counters & backsplash, a hideaway Sub-Zero fridge with freezer, a low profile one-touch microwave, a hideaway Meili super quiet dishwasher, a Miel coffee and beverage maker with instant hot water & built-in Milk Steamer, turns full beans into freshly ground and compacted, perfectly brewed duel cups of java. The Functional shelving with hideaway outlets & contemporary cabinetry all help to enhance the aesthetic appeal, creating an inspiring environment. Whether you're hosting clients in the elegant reception/lounge or boardroom, this office space is designed for productivity & style. Discover a workspace where innovation meets sophistication, renovated in 2024 from top to bottom with high-end fingerprint, access card, passcode & facial recognition locks on all doors. There are 13 extra large east-facing windows on Mary St. across from the YMCA, yielding Fantastic marketing potential. Ownership includes Access to condo amenities including, a pool, sauna, gym, workshop, library & more. It also includes a/c, heat, water, fast optical internet & bell fibre TV. (id:61852)
Century 21 Percy Fulton Ltd.
112 - Office C - 50 Richmond Street E
Oshawa, Ontario
This beautifully renovated space epitomizes modern elegance & functionality. It features ultrawide hallways with ten private offices, a sophisticated boardroom, & a state-of-the-art professional print room. There's an ultra-modern washroom with porcelain walls in the front & a second washroom near the back. The reception area has a rich, inviting, welcoming ambiance with warm wood-textured high-traffic waterproof vinyl floors. There are high-end finishes, including striking 10-foot high floor-to-ceiling quartz stone walls with new modern Fluted accent panels & custom ceiling features such as 3D graphic mosaic panels that would challenge any award-winning architectural designs. It also sports a top-of-the-line kitchenette with designer quartz counters & backsplash, a hideaway Sub-Zero fridge with freezer, a low profile one-touch microwave, a hideaway Meili super quiet dishwasher, a Miel coffee and beverage maker with instant hot water & built-in Milk Steamer, turns full beans into freshly ground and compacted, perfectly brewed duel cups of java. The Functional shelving with hideaway outlets & contemporary cabinetry all help to enhance the aesthetic appeal, creating an inspiring environment. Whether you're hosting clients in the elegant reception/lounge or boardroom, this office space is designed for productivity & style. Discover a workspace where innovation meets sophistication, renovated in 2024 from top to bottom with high-end fingerprint, access card, passcode & facial recognition locks on all doors. There are 13 extra large east-facing windows on Mary St. across from the YMCA, yielding Fantastic marketing potential. Ownership includes Access to condo amenities including, a pool, sauna, gym, workshop, library & more. It also includes a/c, heat, water, fast optical internet & bell fibre TV. (id:61852)
Century 21 Percy Fulton Ltd.
112 - Office D - 50 Richmond Street E
Oshawa, Ontario
This beautifully renovated space epitomizes modern elegance & functionality. It features ultrawide hallways with ten private offices, a sophisticated boardroom, & a state-of-the-art professional print room. There's an ultra-modern washroom with porcelain walls in the front & a second washroom near the back. The reception area has a rich, inviting, welcoming ambiance with warm wood-textured high-traffic waterproof vinyl floors. There are high-end finishes, including striking 10-foot high floor-to-ceiling quartz stone walls with new modern Fluted accent panels & custom ceiling features such as 3D graphic mosaic panels that would challenge any award-winning architectural designs. It also sports a top-of-the-line kitchenette with designer quartz counters & backsplash, a hideaway Sub-Zero fridge with freezer, a low profile one-touch microwave, a hideaway Meili super quiet dishwasher, a Miel coffee and beverage maker with instant hot water & built-in Milk Steamer, turns full beans into freshly ground and compacted, perfectly brewed duel cups of java. The Functional shelving with hideaway outlets & contemporary cabinetry all help to enhance the aesthetic appeal, creating an inspiring environment. Whether you're hosting clients in the elegant reception/lounge or boardroom, this office space is designed for productivity & style. Discover a workspace where innovation meets sophistication, renovated in 2024 from top to bottom with high-end fingerprint, access card, passcode & facial recognition locks on all doors. There are 13 extra large east-facing windows on Mary St. across from the YMCA, yielding Fantastic marketing potential. Ownership includes Access to condo amenities including, a pool, sauna, gym, workshop, library & more. It also includes a/c, heat, water, fast optical internet & bell fibe TV. (id:61852)
Century 21 Percy Fulton Ltd.
37 Bertmount Avenue
Toronto, Ontario
Experience elevated city living in this fully reimagined, ultra-high-end Leslieville home, where no detail has been overlooked. With over 2,200 sq. ft. of total living space (1,550 sq. ft. above grade + 700 sq. ft. underpinned basement), this residence blends sophisticated design with premium functionality. Every inch has been meticulously rebuilt, featuring spray foam insulation throughout, soundproofing on all floors, a brand-new roof, eavestroughs, soffits, windows, and doors all secured with high-security locking systems and security film for added peace of mind. Inside, the bright and open main floor sets the tone with custom millwork, solid white oak Mercier hardwood, and heated foyer floors. The show-stopping chefs kitchen features quartzite imported from Brazil, full stone backsplash, a Franke fireclay apron sink, a Brizo faucet, a custom stone range hood, and premium appliances. The space flows seamlessly into a stylish living area with built-ins, leading to a private, newly built backyard oasis with a custom deck and a brand-new Bona Vista 7-seater hot tub (2025with warranty).Upstairs, the serene primary suite features custom closets and a spa-inspired ensuite with designer fixtures, Toto toilets, and artisan tilework. 2 additional bedrooms and an upper-level laundry area provide exceptional convenience. The fully finished underpinned basement offers full 8' ceilings, a 4th Bedrm with ensuite, a rec space,& a massive finished storage room. Mechanical upgrades: new central air system (furnace, AC, ducts, humidifier),new sump pump, hot water tank (owned), making this home fully turnkey. Additional highlights include custom blinds (automatic in the primary and kitchen), new staircases and a beautifully landscaped front porch. Situated on a quiet, tree-lined street in the heart of Leslieville, steps from Queen street car, trendy cafes, boutiques, parks, top schools, & soon the Ontario Line coming soon. (id:61852)
Century 21 Leading Edge Realty Inc.
# 606 - 100 Dundalk Drive
Toronto, Ontario
Gorgeous, Bright Spacious 2 Bedroom Condo Apartment At A Prime Location . Don't Miss This One Won't Last Long!! Bright An Clean 2 Bedroom 1 Washroom Condo With By Kennedy & 401. Spacious Unit With A Large Balcony And Beautiful View. Great For First Time Buyers With Low Maintenance Fees And Taxes. Close To Shopping (Kennedy Commons), Close To Schools, Public Transit & Minutes To Hwy 401/404 And Parks. Living Room is Spacious With Walkout to Huge Balcony Overlooking CN Tower and Treelined Panoramic Views. Book Your Showing Today! Investors Can Possibly Rent Out for $2500/Month. (id:61852)
Homelife Landmark Realty Inc.
1015 - 28 Rosebank Drive
Toronto, Ontario
WELCOME HOME to this rare find, end unit - like a semi -detached. With a gated front yard*** very private. Located in a family friendly community. Plus enjoy a walk-out to your patio. Hardwood floors in Living Room and Dining Room and Top floors. Original owner!!! Bathrooms are in great shape. Two underground parking spaces by your door!!! LOW MAINTANCE FEES. Excellent location, in the heart of Scarborough, across the street from a park and library, close to centennial college, University of Toronto, Scarborough Town Centre. Prefect for first time buyers or downsizers who still want space. Lots of choice of schools, parks, and all amenities. Close to public transit and 401 highway. (id:61852)
Royal LePage Urban Realty
91 Forest Grove Drive
Toronto, Ontario
Ravine-Backed Elegance in Bayview Village Set against the breathtaking backdrop of a private ravine, Welcome to 91 Forest Grove Drive. this 3-bedroom bungalow offers approximately 3,000 sq ft of refined living space and a rare connection to nature in the heart of North York. Inside, you'll find expansive principal rooms and a luxurious primary suite complete with a 5-piece ensuite and generous walk-in closet. The layout is thoughtfully designed for both relaxed living and elegant entertaining. Backyard that gently slopes toward the ravine, offering uninterrupted views of mature trees and ravine. With top-rated schools, Bayview Village shopping, parks, and transit just moments away and easy access to Highway 401this home blends natural beauty with convenience. An excellent opportunity for renovators, visionaries, or those looking to customize and create their forever home. (id:61852)
Sutton Group-Admiral Realty Inc.
