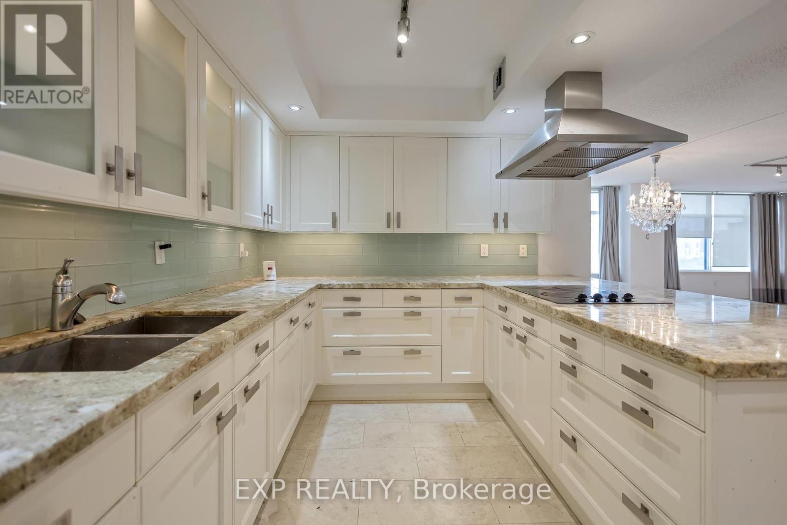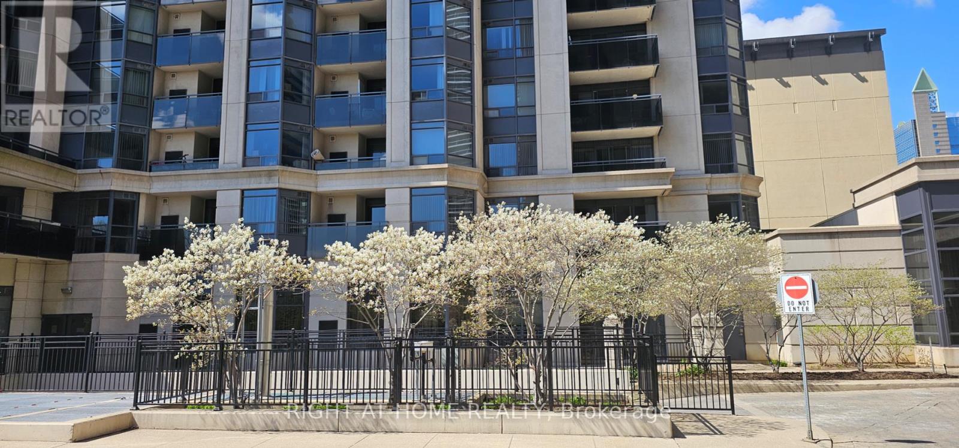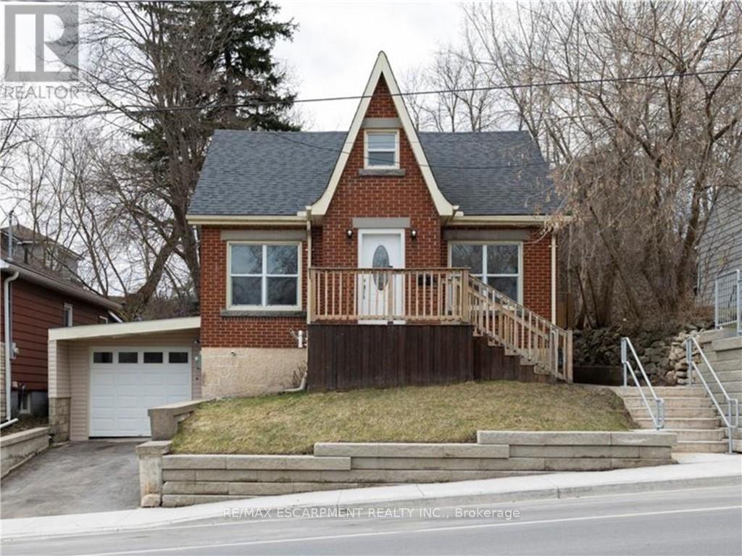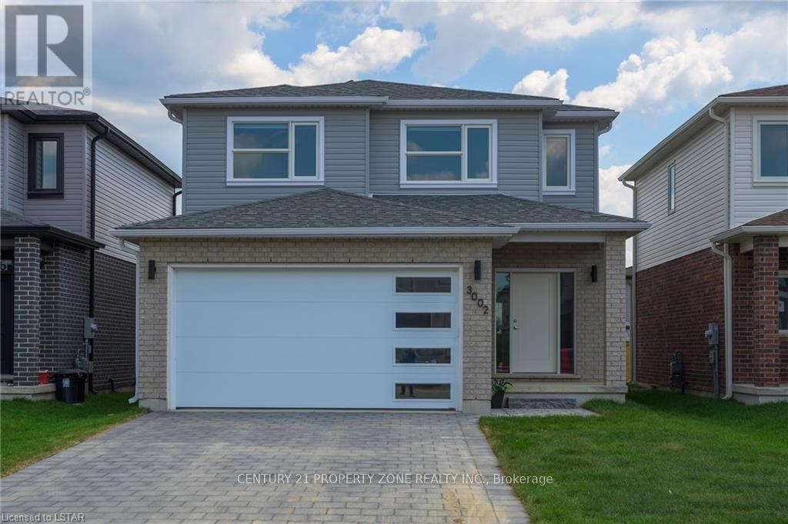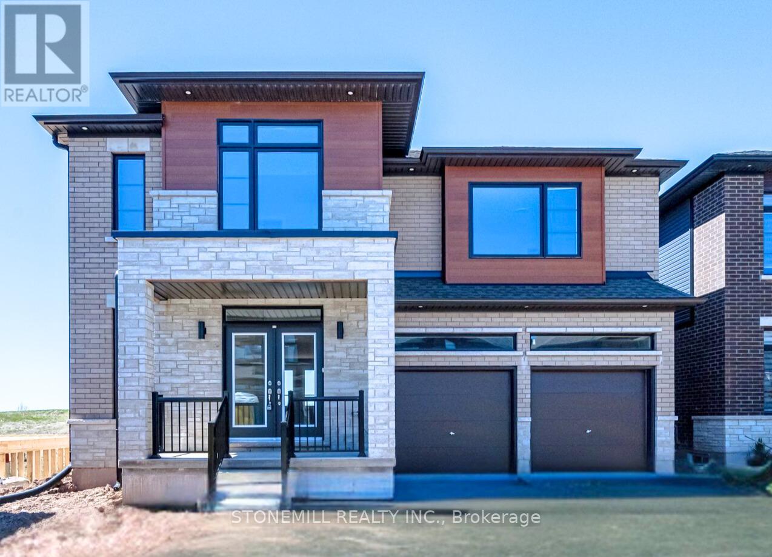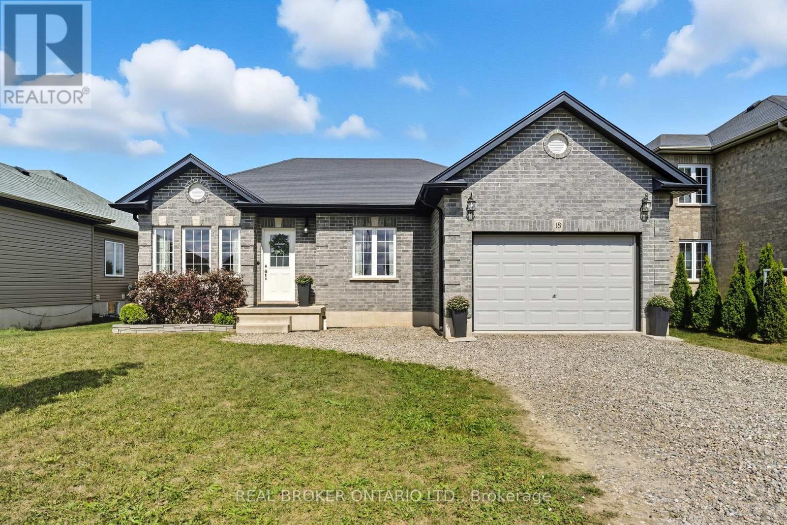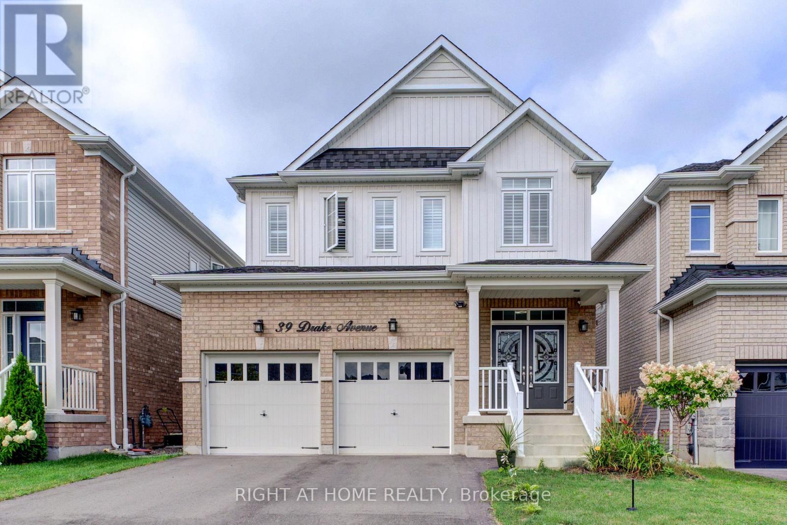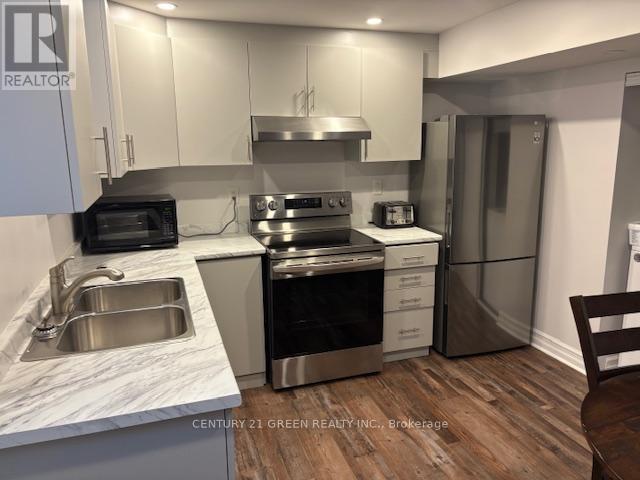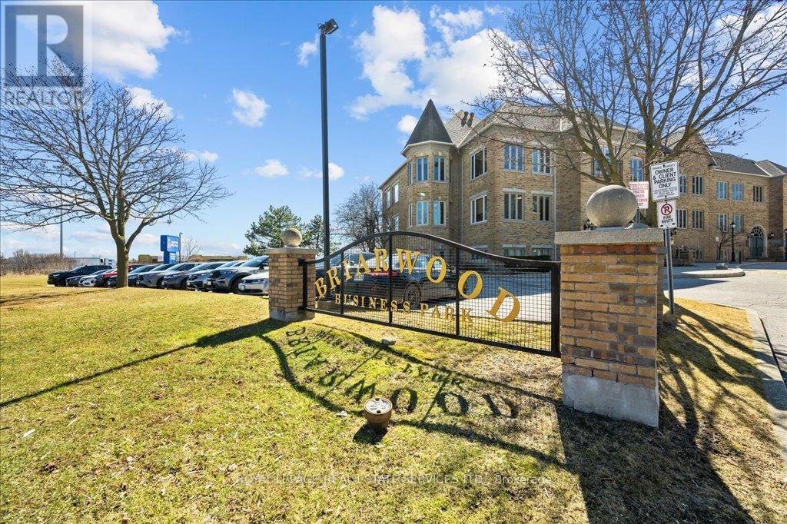601 - 900 Yonge Street
Toronto, Ontario
Yorkville's Hidden Gem; Upscale Local Without Upscale Prices; 1470Sf-Sophisticated Designer Decor; Reno Throughout, Brand New Floors; High End Downsview Kitchen W/ Granite Counters, S/S Apps, Marble Floors; Huge Suites W/Rare Open Concept Layout-Entertainer's Dream; Quiet Boutique Building, Only 4 Suites/Floor; Split Bedrooms For Privacy; 2nd Bdrm Perfect For Office/Guests With B/I Murphy Bed; Wall2Wall Windows; Bright & Airy; Lots Of Storage; Huge Ens. Laundry; Sunny West Expo-Courtyard Views Extras: Renovated Washrooms; Engineered Oak Hardwood Floors; Granite; Stainless Steel; Marble; Steps To Yorkville & All The Area Has To Offer; Bloor & Rosedale Subway; 24 Hr. Concierge, S/S Jennair Fridge, Miele Dishwasher (id:61852)
Exp Realty
1701 - 155 Beecroft Road
Toronto, Ontario
RENOVATED!!! Fresh Paint! New Laminate Floor! New Countertop! New Toilet! RARE FEATURE: The Underground Parking Spot Is Equipped With THE ELECTRIC VEHICLE CHARGER! Convenient Location! Direct Access To Subway! This One Bedroom Unit Is A Real Gem!Safe And Quite Neighbourhood!The Building Offers Modern Amenities: Indoor Swimming Pool, Party Room, Gym,Sauna,Guest Room, Meeting Room. Great School Area. Plenty Of Shopping and Entertainment Around!TTC At The Door! Students Are Welcome!Tenants Pay Heat And Hydro. (id:61852)
Right At Home Realty
33 Cozy Street
Welland, Ontario
Welcome to 33 Cozy Street, a solid, well-laid-out 2-storey home set on a 103-foot deep lot in a family-friendly neighbourhood of Welland. Step inside to a bright, open-concept main floor featuring a modern kitchen with sleek cabinetry and stainless steel appliances, overlooking a spacious dining area and living room. Patio doors open to a covered wood and composite deck, ideal for outdoor entertaining rain or shine. The detached garage and private driveway for three cars provide ample parking.Upstairs, youll find a generous primary bedroom, two additional bedrooms, and a beautifully updated 4-piece bath complete with a soaker tub and a luxurious walk-in shower featuring a multi-function shower panel. The lower level adds even more living space with an updated 3-piece bath including a soaker tub, a laundry area, and abundant storage with room to expand or customize to your needs.Located near parks, shopping, and daily conveniences, this home is within the catchment for Ross Public School, Princess Elizabeth Public School, and Eastdale Secondary School all well-regarded by local families. Enjoy quick access to Niagara College, the Seaway Mall, and Wellands beautiful canal trail system. (id:61852)
Real Broker Ontario Ltd.
1211 Pinegrove Road
Oakville, Ontario
Custom Luxury meets everyday comfort. Step into elegance with this stunning 4+2 bedroom, 5-bathroom home, thoughtfully designed with top-tier finishes and exceptional craftsmanship throughout. Over 4500 sq ft of finished living space. From the moment you enter, the open-concept main floor welcomes you with expansive living and dining areas, a dedicated office, and a cozy family room. The heart of the home is a chefs dream: a gourmet kitchen featuring an oversized island, premium appliances, and a spacious butlers pantry for seamless hosting and storage. High ceilings through all levels. All interior wood doors custom made and extended heights. Extra wide staircase with skylight. Upstairs, retreat to the extra-large primary suite complete with a lavish 6-piece spa-inspired ensuite, featuring a steam shower. Three additional bedrooms offer generous space and comfort, accompanied by two more beautifully appointed bathrooms. Flexibility meets convenience with laundry hookups available on any levelyou choose! Ideal for Extended Families! This fully finished basement features a spacious recreation room with a sleek wet bar, perfect for entertaining or relaxing. Enjoy cozy evenings by the fireplace, while extra-large windows fill the space with natural light. The layout includes generous bedrooms, a full bathroom, and a dedicated laundry room, making it ideal for guests or multi-generational living. You'll love the abundant storage space throughout, keeping everything organized and out of sight. Step through the elegant French doors to a private walk-up backyarda seamless indoor-outdoor transition thats perfect for gatherings or quiet mornings. Enjoy a private, pool-sized lot, built-in sprinkler system, brick oven/bbq, offering endless potential for outdoor enjoyment and future expansion. The large tiered deck is perfect for all outdoor gatherings. R/I EVC in garage. A rare blend of luxury, functionality, and thoughtful designready to elevate your everyday experience. (id:61852)
Royal LePage Real Estate Services Ltd.
1293 Stouffville Road
Richmond Hill, Ontario
Rare opportunity to own an expansive and private ~1-acre lot in a highly desirable pocket of Richmond Hill. Surrounded by luxury estate homes, this property offers excellent long-term potential in a fast-developing corridor. Situated along Stouffville Road near Leslie Street, the location combines peaceful rural living with urban convenience just minutes to Hwy 404, Gormley GO Station, Costco, schools, restaurants, and other amenities. The existing detached bungalow offers 2+3 bedrooms, 2 bathrooms, an open-concept main floor with vaulted ceilings, and hardwood flooring. Enjoy tranquil views of mature trees, a pond, and a ravine at the rear of the lot, offering privacy and a connection to nature. Driveway accommodates multiple vehicles and leads to a spacious front yard. An exceptional opportunity for builders, investors, or families seeking land value with future potential. This is a rare offering do not miss this opportunity! (id:61852)
Century 21 Atria Realty Inc.
32 Dundas Street E
Brantford, Ontario
This beautiful home offers the perfect blend of style, functionality, and comfort. The main floor features an updated kitchen with brand-new stainless steel appliances, convenient main floor laundry, and a bright, open-concept layout that flows seamlessly onto a spacious 17' x 17' deck. Step outside to a fully fenced backyard with mature trees - your own private outdoor oasis. Upstairs, you'll find two generously sized bedrooms, a 2-piece bathroom, and two finished bonus storage areas, offering plenty of flexible space. The unfinished basement provides excellent potential for storage, a home gym, or a games room, with direct access to the single attached garage. Perfect for families, professionals, this home offers both comfort and practicality in a prime location-close to shopping, parks, schools, hospital, public transit, and more. (id:61852)
RE/MAX Escarpment Realty Inc.
Lower - 3002 Heardcreek Trail
London North, Ontario
Discover this BRAND NEW 1-bedroom BASEMENT apartment (NEVER LIVED) in the desirable Fox field neighbourhood. Designed with comfort in mind, it offers a spacious primary bedroom, a modern kitchen, a full 3-piece bathroom, a cozy family room, private laundry, dedicated storage, and a separate entrance for complete privacy. Perfect for professionals, a mature student, or a couple, this home provides independence and comfort in a safe, family-friendly community. Families will value the excellent school zoning, including the newly opened St. Gabriel Catholic Elementary School (January 2025) and the upcoming Northwest Public School (2025-2026). Secondary options include St. Andre Bessette Catholic Secondary School (walking distance) and Sir Frederick Banting SS. The location is highly convenient with nearby public transit, shopping at Walmart, Marshalls/Home Sense, Canadian Tire, and plenty of dining choices. With Western University, scenic trails, and local parks just minutes away, this apartment offers the perfect balance of comfort, convenience, and quality living. (id:61852)
Century 21 Property Zone Realty Inc.
229 Midland Place
Welland, Ontario
Stunning custom home featuring a modern open-concept layout and over $200,000 in premium finishes. Striking exterior with oversized windows, stone detailing, and a stone portico entrance for exceptional curb appeal. Gourmet kitchen boasts quartz countertops, waterfall island, crown moulding, and upgraded fixtures. The primary suite offers his/her walk-in closets and a spa-inspired ensuite with full glass walk-in shower, quartz double vanity with LED mirrors, soaker tub, and modern finishes. Designed for families with convenient second-floor laundry and ensuite bathroom access for all bedrooms. Bedrooms 2 & 3 feature walk-in closets. Walk-out basement with separate entrance offers multi-generational living potential or space for a gym, theatre, or guest suite. Includes 3pc bathroom rough-in and cantina. Builder will entertain custom design & construction of finished basement at additional cost. A rare combination of style, function, and future flexibility dont miss this one! (id:61852)
Stonemill Realty Inc.
18 Dennis Drive
Norwich, Ontario
Welcome to this charming 2-bedroom, 1-bathroom brick bungalow in the heart of Norwich. Step inside to a bright, open-concept living space where the living room seamlessly flows into the modern kitchen, complete with stainless steel appliances. Just off the kitchen, the dining area offers convenient access through patio doors to your backyard, perfect for indoor-outdoor living. Down the hall, you'll find a spacious primary bedroom, a stylish 5-piece bathroom, and a second bedroom, ideal for guests, a home office, or a growing family. The open, unfinished basement features a bathroom rough-in and provides the perfect opportunity to create additional living space tailored to your needs. Outside, enjoy a large fenced-in backyard offering privacy and endless potential to design your own outdoor oasis. Whether you're a first-time buyer, downsizer, or investor, this bungalow combines comfort, function, and future possibilities. (id:61852)
Real Broker Ontario Ltd.
39 Drake Avenue
Brant, Ontario
Welcome To This Beautifully Maintained, Move-in Ready Detached Home, Perfectly Nestled in a Highly Sought-After Neighborhood. Spacious 3Bed +Den/Office & 2.5 Baths With Many Upgrades. Primary Bedroom With 5-Piece En-Suite and Walk in Closet. Open Concept Layout With Fully Upgraded Kitchen With Modern Backsplash, Quartz Countertops and Stainless Steel Appliances. Separate Entrance To The Basement, Which Can Be Easily Converted Into An In Law Suite or a Basement Apartment To Generate Rental Income. (id:61852)
Right At Home Realty
Bsmt - 26 Aristocrat Road
Brampton, Ontario
Newly renovated legal one-bedroom basement apartment with separate entrance-own laundry and private washroom, living and dinning combine. (id:61852)
Century 21 Green Realty Inc.
200 - 414 North Service Road E
Oakville, Ontario
LIGHT-FILLED OFFICE CONDO IN A PREMIUM OAKVILLE CORPORATE HUB! A rare opportunity to own in one of Oakville's most desirable and well-maintained professional complexes. This highly visible second-floor end unit offers approximately 2,250 square feet with a smart, versatile layout that can be reimagined or used as-is. With its bright south-east corner orientation, the space is wrapped in windows, creating a natural light-filled setting that supports productivity and collaboration. The current design includes four private offices (with potential for a fifth), an open-concept bullpen, a large boardroom, two in-suite bathrooms, a kitchenette, and a dedicated storage area - ready to support a wide range of professional uses. The complex itself is professionally managed and provides abundant on-site surface parking for staff and visitors. Surrounded by a strong mix of medical, professional, and corporate tenants, the setting fosters credibility and connection. Strategically located minutes from the QEW, Oakville Place, the GO Train, and countless amenities - with public transit at the door - this property combines visibility, convenience, and long-term value. Whether you're an owner-occupier seeking move-in ready space or an investor looking to reposition and add value, this office condominium stands out as a flexible and future-proof opportunity. (id:61852)
Royal LePage Real Estate Services Ltd.
