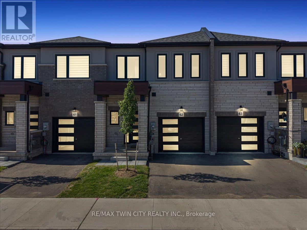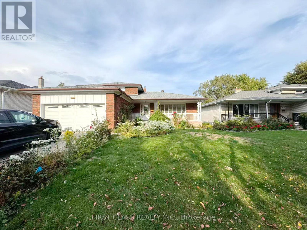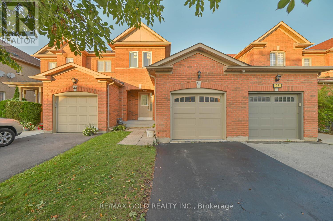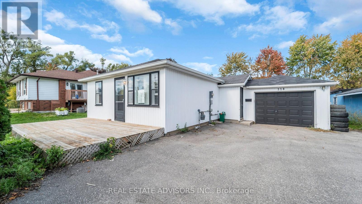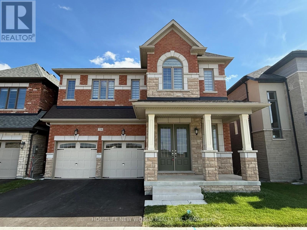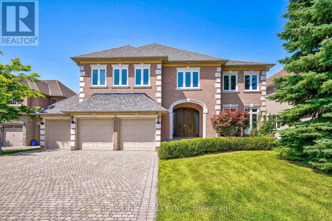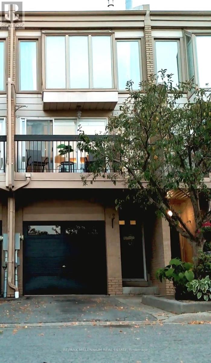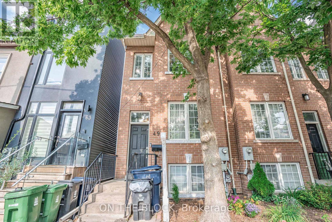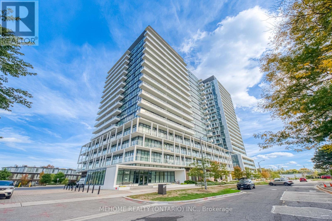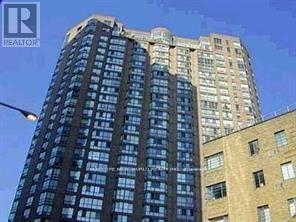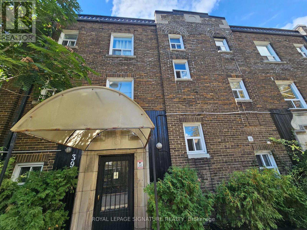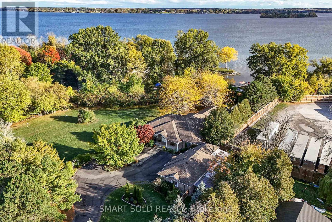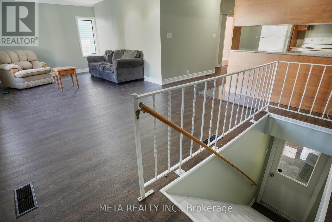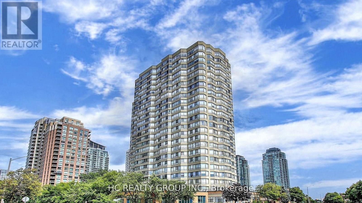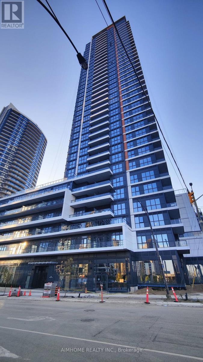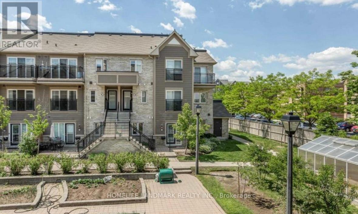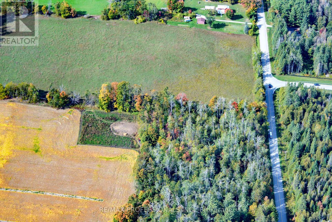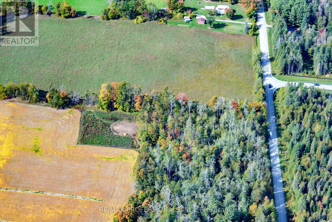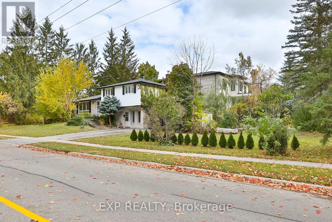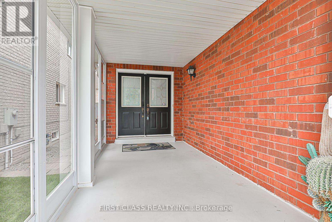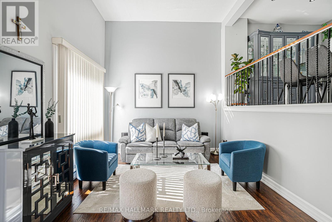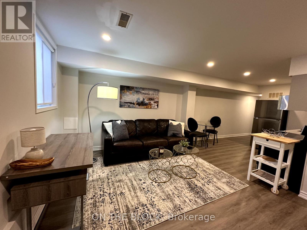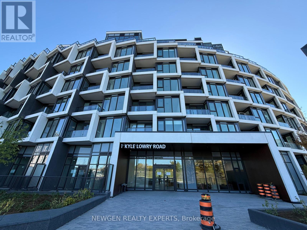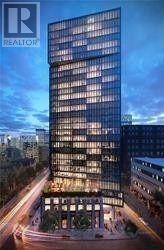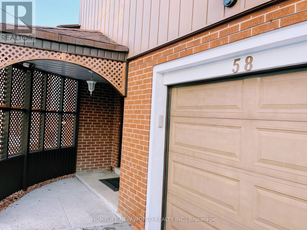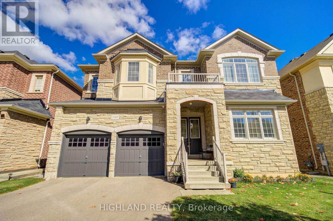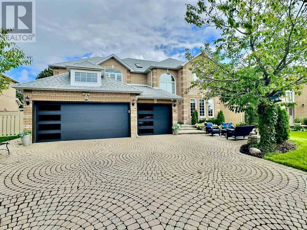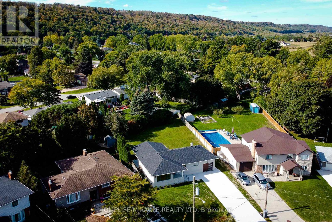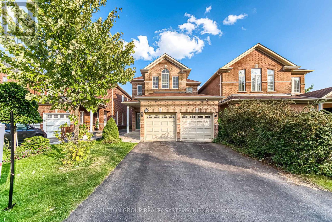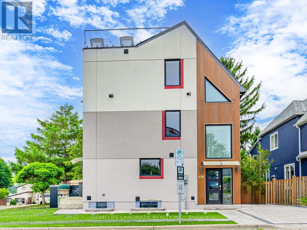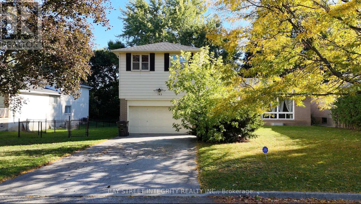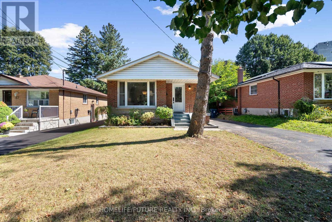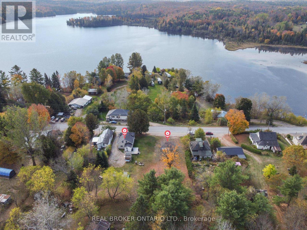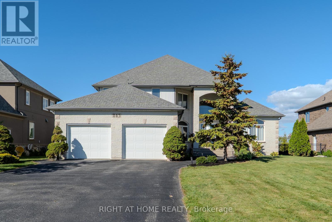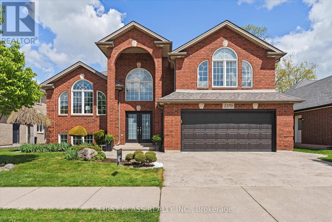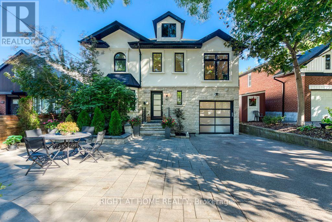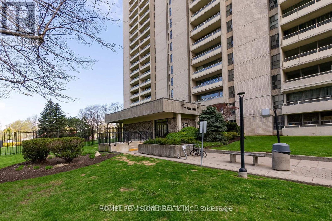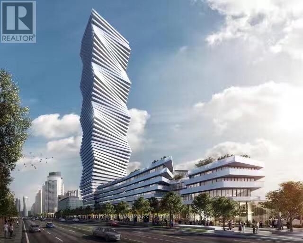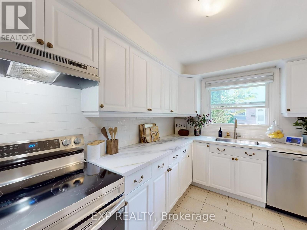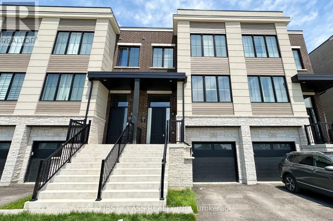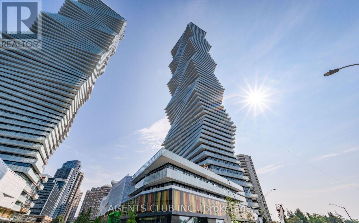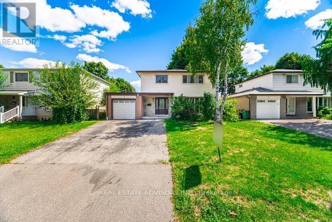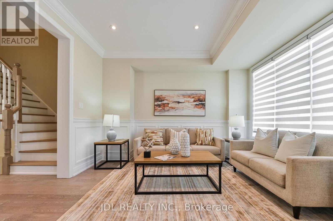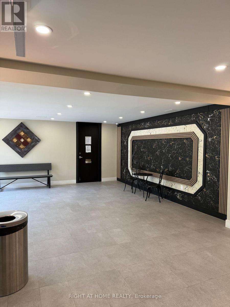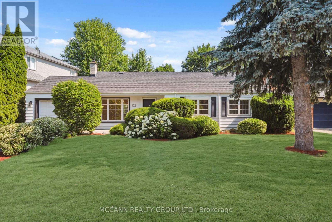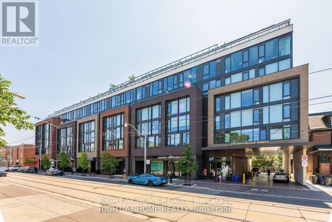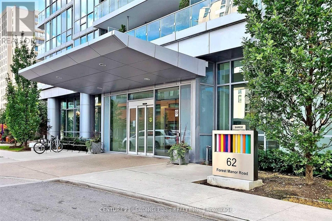62 - 155 Equestrian Way
Cambridge, Ontario
Welcome to this stunning townhome nestled in a prestigious and well-maintained upscale community. Featuring a spacious open-concept layout, modern kitchen with high-end finishes, and a private outdoor space. 2nd floor offers a large primary bedroom with upgraded en-suite and 2 additional decent sized bedrooms. Unfinished basement can be used for home gym or additional storage. This home is a perfect blend of comfort and style. Enjoy resort-style amenities, beautifully landscaped surroundings, and convenient access to shopping, dining, top-rated schools and highways. Ideal for modern living in a prime location! Dont miss it! (id:61852)
RE/MAX Twin City Realty Inc.
Upper Unit - 3277 Cardross Road
Mississauga, Ontario
A Very lovely well maintained Upper unit perfectly situated in a quiet, family-friendly neighborhood. This Unit with 3 bedrooms + living room, a kitchen, One full bathroom, insuit laundry room. Close to schools, shopping, and transit. Short distance to premier Markland Wood golf club and Centennial Park-Etobicoke, many sports facilities, gardens, indoor Olympic swimming pool and more. Vacant, Immediate Possession Available. The furnitures will be removed out soon. ** This is a linked property.** (id:61852)
First Class Realty Inc.
34 Earth Star Trail
Brampton, Ontario
Attention*** First Time Buyers, Freehold Gorgeous Townhouse 3 Bedroom + 2 Rooms In Finished Basement In High Demand Area Like a Semi Detached. Only Attached From Right Side. Access To Backyard From Garage. Well Maintained. Wooden Deck In Backyard, His/Her Closet In Master Bedroom, Very Good Size Great Room, Separate Dining Area. Two Car Driveway, Can Easily be Extended. Close To All Amenities, Schools, Transit, Hwy 410, Plaza & Much More... (id:61852)
RE/MAX Gold Realty Inc.
328 Little Avenue
Barrie, Ontario
Affordable Detached Bungalow on Oversized Lot Under $500K! Renovated 3-bedroom bungalow, ideally situated on a generous 74' x 200' lot with no maintenance fees. Featuring a single garage, one kitchen, and one washroom, it's a perfect fit for a small family seeking comfort and privacy. Whether you're a first-time buyer, savvy investor, or builder, this property offers exceptional potential thanks to its expansive lot and central location. Rare opportunity to own a detached home in the heart of the city at an unbeatable price. This property is being "sold as is", "where is." (id:61852)
Real Estate Advisors Inc.
538 Baker Hill Boulevard
Whitchurch-Stouffville, Ontario
Absolutely Spectacular Home Located In The Heart Of Stouffville Most Sought-After Area. Less Than Two Years' New. This Sunny & Modern Model Features Open Concept Functional Layout. 10' Ceiling On Main With Modern Hardwood Flooring; 9' Ceiling On the Second With Four Spacious Bedrooms And Three Washrooms Upstairs. The Upgraded Designer Kitchen Includes Quartz Counters, Huge Centre Island, Ample Storage Space & Stainless Steel Appliances. Walk to School. Close to SmartCentres of Stouffville. (id:61852)
Homelife New World Realty Inc.
26 Clarendon Drive
Richmond Hill, Ontario
Immaculate Custom, Model Home Newly Renovated, Truly Magnificent Mansion W/Superior Quality All Imaginable Upgrd Top To Bottom. One of the best Hallway design with floating staircase, Huge Skylight, Smooth Ceiling, 9'Main, Open Concept Kitchen Granite Counter Top and overlook the garden, S/S Appliances, Hardwood Flr throughout, Designer Elf's, Pot Lights., Huge Skylight, Grand Foyer With Marble Flooring , Circular Stairs, Spacious 4 Bed Rooms All With Ensuites. 4,619 Sq.Ft. Above Grade Of Luxury With $$$upgrades Plus Professionally Finished Basement, Move In Ready! One Of The Best Layout In Prestigious Bayview Hill Community.Top Ranking Schools: Bayview Hill Elementary School and Bayview Secondary School. Close To All Amenities. (id:61852)
Real One Realty Inc.
62 Cumberland Lane
Ajax, Ontario
Take advantage of this rare opportunity to own a beautiful 3 level townhouse in the heart of Ajax, just steps from the lake! The maintenance fee includes water, high-speed internet, and cable TV. Featuring 3 spacious bedrooms and a custom gourmet kitchen perfect for entertaining. Enjoy the convenience of a main floor bedroom with a walkout to a private backyard ideal for relaxing or hosting guests. This is the only unit in the complex offering a full 3 piece bathroom on the main level. A new furnace (2022) provides added peace of mind. Includes 2 private parking spaces plus plenty of visitor parking.Residents enjoy resort style amenities including a fully equipped gym, indoor pool, sauna, hot tub, and a large party room. Be part of a vibrant, welcoming community offering yoga, water aerobics, walking groups, dances, card nights, and summer BBQs. This home truly combines location, lifestyle, and value. An incredible opportunity to own near the lake schedule your showing today! (id:61852)
RE/MAX Millennium Real Estate
49 Leslie Street
Toronto, Ontario
A FULLY FURNISHED Executive Short-Term Rental Available for Your Needs. Experience an exceptional location packed with amenities right at your doorstep. This rental is within walking distance to various grocery stores, a community centre, the Queen Street streetcar, Woodbine Beach, Lakeshore, bike paths, running trails, parks, and much more. Spanning just under 1,500 sq.ft., this property features three spacious bedrooms, including a primary suite with an ensuite bathroom and his-and-hers closets. For your convenience, laundry facilities are located on the second floor. The main level has been tastefully renovated to create your dream kitchen, dining, and living area, complete with stainless steel appliances and a walkout patio that includes a BBQ. High ceilings and abundant natural light make this space warm and inviting. All utilities and internet are included, and outdoor street parking is available. (id:61852)
On The Block
905 - 180 Fairview Mall Drive
Toronto, Ontario
Enjoy unobstructed southwest-facing views from the large open balcony! Modern open-concept design with 9-ft ceilings, floor-to-ceiling windows, and plenty of natural light. Sleek kitchen features full-size stainless steel appliances and quartz countertops. Spacious primary bedroom with walk-in closet; versatile open den ideal for a home office or dinning area. Laminate floors throughout.Building amenities include 24-hr concierge, gym, party room, billiard room, media lounge & visitor parking. Prime locationsteps to Don Mills Subway, Fairview Mall, library, TTC, groceries, dining, Cineplex, parks, and easy access to Hwy 401/404/DVP. 1 Locker included in! (id:61852)
Mehome Realty (Ontario) Inc.
905 - 44 St. Joseph Street
Toronto, Ontario
******Including 60 Channel Cable Tv, All Utilities.**********Centre Of Downtown. Step To University, Hospitals, Subway, Shopping, Restaurant, Park.Walk To Yonge Street And Bloor Street. And The Heart Of Downtown. Indoor Swimming Pool, Party Room, Gym, Etc. Great Amenities. Close To Yonge Subway. Clean Junior 1 Bedroom . 4th Floor Terrace With B.B.Q. (id:61852)
Homelife New World Realty Inc.
24 - 394 Dovercourt Road
Toronto, Ontario
Don't Miss This Opportunity For Peace Of Mind & Stability By Leasing This Rent Controlled Unit! A Must See, Fully Renovated, One Bedroom Apartment. Modern Kitchen With Subway Tile Backsplash, Quartz Counters, Updated Cabinets & Stainless Steel Appliances. Extremely Functional Layout With A 4pc Bathroom & Bonus Area That Could Be Used As An Office. Desirable Downtown Location, Close To TTC, Amenities, Restaurants, YMCA, Schools and Entertainment. Water & Heat Included In Monthly Rent. Street Parking Available With Permit. Window Unit A/C Currently In Bedroom Can Stay Upon Request. Coin Laundry Available Downstairs. Pets Welcome. Avaliable Immediately. Low Rise Building, Never Go Through The Headache Of Waiting For The Elevator Again! (id:61852)
Royal LePage Signature Realty
33 Carrying Place Road
Quinte West, Ontario
A rare opportunity to own a true multi-family waterfront estate with unmatched scale, flexibility, and income potential. This custom retreat offers approx. 6,900+ sq ft of finished living space, including 3 full kitchens, 10 bedrooms, and 9 bathrooms, all set on a 250-ft private shoreline in Trenton. The seller has invested Over $500,000 in upgrades, enhancing functionality, layout, and finishes throughout. The main floor welcomes with vaulted ceilings, a grand foyer, multiple ensuite bedrooms, a formal dining area, and an oversized eat-in kitchen with walkout deck overlooking the indoor pool and hot tub. The fully finished lower level features a second kitchen, 3+1 bedrooms, laundry, and recreation space with walkout to the backyard and open water views. The garage has been converted into a functional 2-bedroom, 1-bathroom Apartment with It's Own Separate Entrance, offering added flexibility for multi-generational living or additional income use. Outdoors, enjoy custom decks, multiple lounge zones, and a large dock ready for boating, swimming, and lakeside enjoyment. Buyer to verify all measurements, zoning, and rental potential. (id:61852)
Smart Sold Realty
3 Hastings Street N
Bancroft, Ontario
LOCATION, LOCATION, LOCATION!!! Welcome to a spacious 2-bedroom, 1-ensuite washroom, 1 parking, approximately over 800 sqft apartment right in the heart of Downtown Bancroft, ON proudly known as the Mineral Capital of with unbeatable, quick access to attractions, Ford Car Dealer, STARBUCKS, and essential services. Just about a 1-hour drive to the breathtaking Algonquin Park, one of Ontario's most famous natural attractions. Within a 5-minute walk to shops, cafés, restaurants, LCBO, Foodland, Canadian Tire, library, Skate Park, pharmacy, church, school, and hospital. Don't miss this rare chance to lease this conveniently located unit in a growing and high-demand area in one of Bancroft's most charming areas!!! Contact directly: 647-881-4464 (id:61852)
Meta Realty Inc.
1508 - 3605 Kariya Drive
Mississauga, Ontario
*All Utilities Included!* Don't Miss Out On This Spacious, 2 Bedrooms + 2 Full Bathrooms + 1 Solarium Room With Sliding Glass Door Can Be Used As A 3rd Bedroom Or A Perfect Office Space. Located In The Heart Of Mississauga, Extremely Close To All Amenities! 1133 Sqft, Practical Layout, No Wasted Space. Massive Windows With Sun-Filled. No Carpet. Large Master Bedroom With 4 Pcs Ensuite & Double Closets. Unbeatable Comprehensive Building Amenities. Coveted Location, Steps To Public Transit, Walking Distance To Square One Shopping Centre, Easy Access To Highways & So Much More! It Will Make Your Life Enjoyable & Convenient! A Must See! You Will Fall In Love With This Home! (id:61852)
Hc Realty Group Inc.
206 - 15 Watergarden Drive
Mississauga, Ontario
Brand new, never lived-in luxury 1-bedroom condo with south-facing View. This modern unit offers stunning floor-to-ceiling windows with breathtaking views and an open-concept layout with sun-filled living and dining areas. Highend kitchen cabinetry, stainless steel appliances, luxury laminate flooring throughout, and in-suite laundry. Located near the future Eglinton LRT and Square One Shopping Centre, schools, grocery stores, restaurants, parks, and major highways (403, 401, 407), & GO Transit. (id:61852)
Aimhome Realty Inc.
157 - 2891 Rio Court
Mississauga, Ontario
Absolutely Gorgeous! 2 Bedrooms Townhouse - Ground Level End Unit With Private Fenced Yard And Garden. Sunny Bright, No Carpet. Open Concept Layout. 1 Surface Parking Spaces. Walks To Plaza, Groceries, Credit Valley Hospitals, Erin Mills Shopping Centre, Private/Public Schools, Public Transit. Beautiful, Quite And Very Well Maintained Complex. (id:61852)
Homelife Landmark Realty Inc.
2960 Line 8 N
Oro-Medonte, Ontario
Welcome to 2960 Line 8 North, a peaceful and private parcel offering the perfect setting to bring your dream home to life. Lot typography set well above street level. Ideally located just 5 minutes from Horseshoe Valley Resort and nestled near an established estate neighbourhood, this property strikes the perfect balance between seclusion and accessibility. Whether you're heading into Barrie (30 minutes) or making a quick trip to Orillia (20 minutes), commuting is a breeze. Driveway already in place, and services are conveniently nearby. This blank slate is ready for your vision, a custom home surrounded by nature, privacy, and tranquility. Don't miss this rare opportunity to secure a prime piece of land in a sought-after location offering the space, setting, and flexibility to build the lifestyle you've been dreaming of. Clear pathway to walk into view the property. This lot needs to be walked to be appreciated. Book your appointment today. (id:61852)
RE/MAX Professionals Inc.
2960 Line 8 N
Oro-Medonte, Ontario
Welcome to 2960 Line 8 North, a peaceful and private parcel offering the perfect setting to bring your dream home to life. Lot typography set well above street level. Ideally located just 5 minutes from Horseshoe Valley Resort and nestled near an established estate neighbourhood, this property strikes the perfect balance between seclusion and accessibility. Whether you're heading into Barrie (30 minutes) or making a quick trip to Orillia (20 minutes), commuting is a breeze. Driveway already in place, and services are conveniently nearby. This blank slate is ready for your vision, a custom home surrounded by nature, privacy, and tranquility. Don't miss this rare opportunity to secure a prime piece of land in a sought-after location offering the space, setting, and flexibility to build the lifestyle you've been dreaming of. Clear pathway to walk into view the property. This lot needs to be walked to be appreciated. Book your appointment today. (id:61852)
RE/MAX Professionals Inc.
165 Carlson Drive
Newmarket, Ontario
RARE FIND! **187.5 x 80 Ft** Oversized Corner Double Lot At 165 Carlson Drive - Two Parcels With Granted City-Approved Severance And Development Plans For An Additional Modern 2-Storey, 2750+ Sqft Detached Home On Additional Vacant Lot. Builder / Investors Special! This Home Located In The Heart Of Newmarkets Highly Sought-After Gorham-College Manor Community. Surveys, Minor Variance & Consent Applications Approval, Draft R-Plan Are Available Upon Request. Endless Investment Possibilities: (1) Retain The Original MULTI-UNIT Home, Sever And Sell Or Build On The Vacant Lot. (2) Renovate The Existing Home, Live On The Upper Floors And Rent The Basement Apartment With Separate Entrance While Landbanking The Second Parcel. (3) Sever The Lot And Build Two Brand-New Detached Homes. (4) Keep The Double Lot Intact And Construct A 5000+ Sqft Estate Mansion. Surrounded By NEW Luxury Multi-Million Dollar Mansions. Prime Location: Steps From Top-Rated Schools (Sacred Heart) Parks, Major Amenities, Minutes To Highway 404. 2 Lots In 1. Request A Copy Of Site-Plans And Book Your Tour Today! (id:61852)
Exp Realty
134 Trail Ridge Lane
Markham, Ontario
Berzcy Spacious 3+1 Brs, 4 Baths Semi W/ Fin Bsmt. All Hardwood Thruout Main & 2nd, Vinyl Flooring Basement. 3 Good-Sized Brs & 2 Baths On 2nd & Fin Bsmt W/ Extra Huge 4th Br & 4Pc Bath, California Shutter In Whole House. Expanded Interlock Front Driveway To Park 2 Cars, Garden Shed Available In Backyard. Walk distance To Nearby top ranked Stonebridge PS. Prof. Interlocked Front & Back, Extended Driveway. Close To Schools, Parks, Transit, Mall Shopping. (id:61852)
First Class Realty Inc.
19 - 195 Trudelle Street
Toronto, Ontario
LOCATION! LOCATION! LOCATION! A wonderful, renovated and VERY WELL looked after townhouse in Scarborough and minutes walking to the Subway, Shopping, Schools, Places of Worship. A perfect home for a FIRST time Home buyer, Downsizers, Investor. Stunning 3 Bedrooms, Townhouse in a very well mainteained Complex. New AC unit in Living Room, ALL new Windows, NEW yard fence, Renovated yard. (id:61852)
RE/MAX Hallmark Realty Ltd.
Bsmt - 49 Leslie Street
Toronto, Ontario
Take a look at this FULLY FURNISHED Executively designed Basement Apartment available immediately in the warm inviting Leslieville neighbourhood. Experience an exceptional location packed with amenities right at your doorstep. This rental is within walking distance to various grocery stores, a community centre, the Queen Street streetcar, Woodbine Beach, Lakeshore, bike paths, running trails, parks, and much more. Spanning just under 500 sq. ft this property features a spacious primary bedroom suite w/ comfortable living room, in suite laundry, TV and dinning table. All utilities and internet are INCLUDED. Outdoor street parking is available for FREE. (id:61852)
On The Block
214 - 1 Kyle Lowry Road
Toronto, Ontario
Welcome to Crest at Crosstown, by Aspen Ridge. A brand-new, never-lived-in residence at 1 Kyle Lowry Rd, where European-inspired architecture meets modern urban living. This 2nd-floor suite offers 713 sq. ft. of interior living space plus a 45 sq. ft. balcony, featuring 2 spacious bedrooms, 2 full bathrooms, and 9 ft ceilings. The bright, open-concept layout includes a modern kitchen with built-in Miele appliances, a sun-filled living room with walk-out to a south-facing balcony, and expansive windows showcasing unobstructed northwest to northeast views for constant natural light. The primary bedroom boasts a closet and a private 3-piece ensuite, while the second bedroom includes ample closet space. Included with the unit is 1 underground EV-ready parking space. Residents enjoy access to premium amenities such as a 24-hour concierge, fitness centre, yoga studio, party/meeting room, co-working space, pet wash station, and a patio BBQ terrace. Located just steps from Shops at Don Mills, Real Canadian Superstore among other local supermarkets, with easy access to Highways 401 & 404, and the upcoming Eglinton Crosstown LRT via underground connection at Crosstown Place. Outdoor lovers will appreciate nearby parks, trails, and a new 4,400 sq. ft. public park right outside your door. Experience luxury, convenience, and community in this vibrant master-planned development. (id:61852)
Newgen Realty Experts
2301 - 60 Shuter Street
Toronto, Ontario
Luxury 1 Bdrm Unit At Fleur Condo By Menkes. Large Window W/Beautiful City View + Downtown Core. Modern Design Kitchen, Open Concept W/ Built-In Appliances. Building Amenities Include Gym, Party Room, 24 Hour Security Guard & Concierge, Bbq Area, Lounge & Much More. Excellent & Convenient Location. Walking Distance To Ryerson University, George Brown, U Of T, Eaton Center, Yonge-Dundas Square, City Hall, Groceries, Shops, Restaurants, Hospitals, Minutes To Entertainment District (id:61852)
Homelife New World Realty Inc.
58 Marathon Crescent
Toronto, Ontario
Must See This Gorgeous 3+2 bedroom Side Split Detached Home Located In A High Demand Area. Well-Maintained and Family-Friendly Neighborhood! Bright & Spacious With Eat-In Kitchen & Walk-Out To Deck, New Roof, New Deck, and New Driveway, Hardwood Floors Thru-Out. Large Family Room W/Huge Sliding Doors To Backyard. Tons Of Storage. Close To Parks, Schools, Shopping & Transit. (id:61852)
Homelife New World Realty Inc.
3185 Meadow Marsh Crescent
Oakville, Ontario
7-year-new luxurious detached home backing onto a serene ravine on a premium 50x97 ft lot with nearly 4,000 sq.ft (MPAC: 3,945 sq.ft). * Featuring 10-ft ceilings on the main floor, 9-ft ceilings on the 2nd floor and basement, 5 spacious bedrooms plus an office, 4 baths including 3 full on the 2nd floor, a 2.5-car garage, and a separate entrance lookout basement. * $$$ spent on upgrades: hardwood flooring throughout the main floor, California shutters with elegant Roman drapes, $100k upgraded on the chefs kitchen with oversized island, premium quartz countertops, JennAir built-in appliances, custom dining cabinetry with a beverage fridge, crown plaster ceilings (not MDF), and an upgraded designer fireplace * The luxurious primary suite includes a walk-in closet and spa-like ensuite with a frameless shower, free-standing tub, and custom vanity. * Functional design with dual basement access, side entrance, permit-approved enlarged basement windows, and proposed basement layout plan included. * 2.5 built-in garages with wood shelving and ceiling storage cabinets. * AAA Oakville location close to top-rated schools, parks, shopping plazas, and major highways. Enjoy the privacy and tranquility of ravine living in one of Oakvilles most desirable neighborhoods. (id:61852)
Highland Realty
70 Colonel Bertram Road
Brampton, Ontario
S-T-U-N-N-I-N-G executive home on a 67 ft wide lot with 3 car garage and finished basement with ensuite and full kitchen, located in one of Brampton's most prestigious neighborhoods! This approx. 5000 sqft home (3424 sqft above grade + finished basement) has been tastefully upgraded throughout. Welcoming foyer opens to separate living and dining rooms with coffered ceilings and bay window, main floor office with walk-out to yard, hardwood flooring on both levels, and a main floor laundry room with garage access. Gourmet kitchen with high-end stainless steel appliances, granite countertops, marble backsplash, and new sliding patio doors leading to a beautifully landscaped backyard. Upstairs features a spacious primary bedroom with a 5 pc ensuite and jacuzzi, 3 additional large bedrooms each with ensuites attached, plus a den and 2 full 4 pc baths. The professionally finished basement includes a full kitchen, living area, bedroom, and a large walk-in bathroom perfect for extended family or as a nanny/in-law suite. Numerous upgrades include a new 200 amp electrical panel, new pot lights, new window coverings and curtains, new security system with cameras, new sprinkler system, new washing machine, new appliances, and over $30K in new landscaping. Over $100,000+ spent on recent improvements. HUGE 67 ft wide x 122 ft deep lot with interlocking stonework, gardens, lighting, and fenced yard w/ new Gazebo. Close to top-rated schools, parks, shopping, and transit. Truly a rare find in an established and sought-after community. Seeing is believing! (id:61852)
Royal LePage Flower City Realty
26 George Street
Grimsby, Ontario
This immaculate 3-bedroom, 2-bath bungalow has been completely renovated, offering 1,255 sq. ft. of modern, carpet-free living. The open-concept main floor features bright, spacious living and dining areas with gleaming hardwood floors and oversized windows that fill the space with natural light. The stylish eat-in kitchen is perfect for any home chef, featuring stainless steel appliances, a tiled backsplash, generous cabinetry, and an island with a breakfast bar for casual dining. The contemporary 3-piece main bathroom showcases elegant finishes, while the primary suite includes custom built-in wardrobes and a spa-inspired 3-piece ensuite with a walk-in shower. The full, unfinished basement provides endless potential whether for additional living space or an in-law suite with a separate entrance already in place. Step outside to enjoy the private, covered concrete patio and low-maintenance backyard, perfect for relaxing or entertaining. Situated in a quiet, family-friendly neighborhood, this home is within walking distance to schools, parks, and the GO Station, with quick access to the mountain and QEW. With 200 amp service and exceptional upgrades throughout, this home is truly move-in ready a must-see! (id:61852)
Homelife/miracle Realty Ltd
3806 Quiet Creek Drive
Mississauga, Ontario
Exceptional 4 Bd Rm Home In Prestigious Churchill Meadows, Perfectly Situated Across From A Peaceful Wooded Area. A Bright 2 Storey Foyer Leads To An Elegant, Open Concept Layout With A Gourmet Kitchen Featuring Granite Countertops, Stainless Steel Appliances, And A Walkout To A Sun-Filled Backyard With A 12' x 26' Composite Deck (2020) And Retractable Awning. The Spacious Primary Suite Offers A Walk In Closet And A Luxurious 5 Piece Ensuite With Double Vanities. Enjoy A Finished Open Concept Basement (2021) With Pot Lights And Ample Storage. Hardwood Floors And Staircase, Designer Lighting, Fresh New Paint, And No Sidewalk Allowing Parking For 6 Vehicles. Recent Updates Include: Furnace (2024), Water Filtration System In The Kitchen (2024), Driveway Sealing (2024), One Living Room Window (2023), And Whole Home Light Fixtures (2021). Steps To Top Ranked Schools, Parks, Trails, Shopping, Only Minutes Drive To Highways, The New Community Centre, And More! (id:61852)
Sutton Group Realty Systems Inc.
606 Annland Street
Pickering, Ontario
Newly custom built Freehold Detached lake view home with 4 + 1 Bedrooms and 3+1 Bathrooms. Corner lot home with two parking and two EV chargers. Luxurious Gourmet Kitchen featuring Granite countertops and Centre Island, Smart appliances including Double Built-In Oven, Stainless Steel Double-Door Fridge and Large Cooktop. Engineered Hardwood flooring. Main floor staircase with auto light sensor for added safety. Third floor private sitting area with wet bar next to Primary Bedroom. Luxurious Ensuite Bathroom with Freestanding Tub, Double Shower, Double Sinks and Lighted Mirrors. Finished basement with 2 Bedrooms, 3-Piece Bathroom and Kitchenette. Gorgeous Rooftop Glass Fenced Terrace overlooking the Bay. Only steps to Frenchman's Bay Marina and Ridges Beach where you may enjoy biking, jet skiing, boating and other fun activities with your family and friends.. 5-minute drive to Go Train Station and 7-minute walk to bus stop. Best location and close to Pickering City Centre, Cineplex Theatre, boutique shops, local eateries, grocery stores, schools and Highway 401. (Please watch the virtual tour video). (id:61852)
Homelife Landmark Realty Inc.
143 Munro Boulevard
Toronto, Ontario
Outstanding opportunity in prestigious St. Andrews! This large 80 ft x 125 ft (10,000 sq. ft.) lot offers incredible potential perfect for those looking to live comfortably now and build their dream home later. The backyard sits lower than the front, creating the ideal setting for a custom-built home with a walkout basement. Surrounded by many newly built luxury homes, this property is nestled in one of Torontos most desirable neighbourhoods, close to top-rated schools including Owen Public School, St. Andrews Middle School, and York Mills Collegiate Institute. A rare find offering both immediate comfort and exceptional future potential! (id:61852)
Bay Street Integrity Realty Inc.
25 Peking Road
Toronto, Ontario
House Is Bigger Than It Looks, READY TO MOVE IN. Very Motivated Seller. Detached Bungalow Nestled On A Quiet Street In Woburn Community. This Delightful Home Features A Generous 43X118 Ft Lot, 3 +2 Bedrooms, 3 Full Washrooms, Well Maintained, Modern Light Features, Stainless Steel Appliances. Main Floor Has Open Concept Kitchen, Living And 2 Full Washrooms. Spacious Bsmt With Separate Entrance, Kitchen, 2 Bedrooms 1 Full W/Room, Above Grade Windows Which Can Generate Rental Income Or Can Be Home For The In-Laws. House Offers Plenty Of Natural Lights. Large Backyard With Deck And Garden Shed, Spacious Driveway With 3 Car Parking, Conveniently Situated Within Walking Distance To Eglinton GO Station, Schools, TTC, Supermarkets, Restaurants, And Trails. This Home Offers The Perfect Blend Of Comfort And Accessibility. (id:61852)
Homelife/future Realty Inc.
79 & 85 Bridge Street
Addington Highlands, Ontario
Picture this... Summer mornings begin with the kids grabbing their towels and heading to the public beach on Denbigh Lake, steps walk away. Afternoons are spent fishing on nearby lakes, hiking the trails through Rose Hill Nature Reserve, or riding ATVs across crown land that stretches for miles. Back at home, you'll often find Dad tinkering in the workshop, tuning up bikes or working on projects while the kids play in the yard. As the day winds down, family dinners are shared on the deck with spectacular views of the lake, and when the plates are cleared, everyone drifts to the covered porch to watch the sun set in a blaze of colour over Denbigh Lake. When winter settles in, the adventures continue. The lake becomes a skating rink, the nearby village rink fills with laughter, and the property itself turns into the perfect sledding hill. Snowmobilers will love the access to groomed trails that connect Denbigh to neighbouring towns and wilderness routes. Inside, the warmth of a four-bedroom, one-bath home makes every season comfortable, with modern conveniences like a drilled well with UV system, wired-in generator, central vac, and included appliances. Why Here? Denbigh offers more than a home its a lifestyle. The village has the essentials: a general store, post office, and welcoming neighbours. Just beyond, you'll find Bon Echo Provincial Park with its towering Mazinaw Rock and ancient pictographs, endless fishing lakes, and some of Ontario's best hiking trails. Whether you're a hunter, fisher, paddler, or explorer, this area is an outdoor playground in every season. For the current family, this double lot at 79 & 85 Bridge Street has been the backdrop for skating, sledding, fishing, swimming, and countless adventures. Now, its ready to welcome new owners to write their own story. (id:61852)
Real Broker Ontario Ltd.
843 County Rd 2
Lakeshore, Ontario
Step into the serene elegance of 843 County Rd 2, a stunning companion to its neighboring retreat. Surrounded by the rolling farmland and nestled beside a beautifully groomed golf course, this property offers a blend of country tranquility and upscale living. Wake up to panoramic views of the golf course and enjoy your morning coffee on the private balcony as the sun rises over the water. Inside, the home boasts an open-concept layout with high ceilings, oversized windows, and a kitchen complete with an island, granite countertops, and premium appliances. A cozy reading loft overlooks the great room. The main floor walkout opens to lush landscaping, the gentle rustle of trees, and the expansive green views of the adjoining golf course, a setting that offers both tranquility and prestige. Whether you're hosting summer gatherings, enjoying a quiet morning coffee, or watching the sunset over manicured fairways, this outdoor space is a daily invitation to unwind and indulge. It's not just a backyard, its your personal gateway to leisure and luxury. Just minutes from town, this home combines the best of both worlds: easy access to town and a tranquil, nature-rich lifestyle. Recent Property Inspection report available (id:61852)
Right At Home Realty
2570 Skinner Street
Lasalle, Ontario
Open house is on Saturday 14:00-16:00pm Over 3600 square feet of finished living space, 4+1 bedrooms, 3 full baths and 2 kitchens, features loads of beautiful natural light from grand windows, Brick to roof. The private master suite has its own separate area with independent staircase access, walk in closet and 4 piece bath and jacuzzi tub. Main floor kitchen with eating area walking out to a covered porch and well-manicured back yard.Lower level is a walkup basement suite with a separate entrance, finished with 5th bedroom, family room with gas fireplace, rec room, 2nd kitchen, cold room, laundry and 4 piece bath, which can increase rental income.Fully fenced yard with patio and a built shed with power. Furnace ( 2022) , New air conditioner(2025).Double car garage with inside entry. Steps away from Elementary School, Walking Trails, Shopping. Perfect for your growing family or a multi generation home. (id:61852)
First Class Realty Inc.
43 South Kingsway
Toronto, Ontario
WIDEN your expectations with this Swansea stunner! This stately home strikes the perfect balance of Old World Charm and Contemporary Comfort. Set on a rare 40-foot-wide lot, this home offers nearly 2500 sq ft of Premium and recently Renovated above ground living space. Parking for up to 5 cars! Versatile Finished Built-In Garage w/ EV charger. The Grand entrance sets the tone with an impressive 17-foot ceiling and dazzling chandelier, introducing a home rich with architectural character. Featuring an Open Concept Layout, Wainscoting, Custom Cabinetry, and California shutters, all bathed in natural light. With Five Bedrooms & Five Bathrooms, plus a bonus space in the converted attached garage, there is plenty of room to spread out for a growing family. A truly Spectacular Master w/ Vaulted Ceilings, Walk-In Closet w/ Window and Ensuite w/ Skylight along with beautiful architectural details through out. The large back bedroom features Cathedral-like ceilings and a Walkout to a Large Balcony overlooking the back garden. A truly versatile layout with the ground floor bedroom having its own ensuite and second private entrance from outside. Wonderful as a private office, bedroom for older kids/guests or potential for additional Rental/Airbnb income. Below, you will find a well-laid out In-law suite complete with its own Separate entrance, Kitchen, Laundry, Two additional bedrooms, Living Area w/ a Cozy Fireplace and Wine Cellar. The backyard is a private, fully fenced-in retreat! Complete with an oversized custom deck and an incredible 17-foot swim spa. Create magical memories hosting gatherings day or night in this tranquil setting. Location cannot be beat ! Coveted Schools, Humber trails, Lake Ontario, High Park, Gardiner, TTC, Jane Subway, Bloor West Village, planned Go Station all at your door step! Upgrades too many to list. You will feel the Pride of Ownership throughout. Please refer to Attached Feature Sheet. (id:61852)
Right At Home Realty
2004 - 360 Ridelle Avenue
Toronto, Ontario
Exceptional Value In a Prime, Midtown Location! Really Spacious, 2 Bedroom Condo Offers Over 1000 sft of Bright, Functional Living Area With No Wasted Space, That Flows Perfectly Out To A Full Size, East Facing Balcony. Gorgeous Parquet Floors in Living Areas, L-Shaped Living/ Dining Room, Oversized Primary Bedroom With Extra Closet. Entire Unit Has Been Painted, Refreshed. Nothing To Do, Just Move Right In And Enjoy! All Inclusive Maintenance Fees! (includes cable TV & Internet). Unit Comes With One U/G Parking Spot and One Locker. Outstanding Amenities: Gym, Sauna, Indoor Rooftop Pool, Games/Rec Room, Library, Sun Deck, BBQs. Ideally Situated Steps from Transit, Glencairn Subway Stn, Future LRT on Eglinton, Providing Seamless Connectivity Across The City, Plus Added Convenience of Easy Access to The highway For Those Who Prefer to Drive (id:61852)
Homelife/vision Realty Inc.
5005 - 3900 Confederation Parkway
Mississauga, Ontario
Welcome to 1 Bed +1 media room +1 Full Bath +1 Parking Condo At M1 City In The Heart of Mississauga City Centre! Spacious And Bright Unit W/Large Balcony & Beautiful Open View. Modern Kitchen & Appliances. 9-Foot Ceilings And large Spanning Windows Allowing For An Abundance Of Natural Light. And An Unobstructed West View Overlooking The Surrounding Residential Neighborhoods and the Lake. Easy Access To Hwy 403 & QEW! Close To Square One Shopping Centre, Sheridan College, Central Library, YMCA & More. Perfect Building Amenities Incl. Outdoor Saltwater Pool, Rooftop Terrace, Skating Rink, Steam Room, Yoga Studio, Games Room Etc. In-Suite Laundry. Video Guest Verification, Smart Lock & Thermostat & More. (id:61852)
Homelife Landmark Realty Inc.
28 - 6699 Falconer Drive
Mississauga, Ontario
Welcome to this beautifully renovated 3-bedroom, 2-bath end-unit townhouse in the heart of Streetsville, Mississauga. Blending style and functionality, the open-concept layout features a modern kitchen with quartz counters, stainless steel appliances, renovated bathrooms, hardwood floors, and oversized windows that flood the home with natural light. The finished basement is an ideal retreat for family movie nights, while the landscaped patio off of the living room sets the stage for effortless entertaining. With thoughtful upgrades, generous storage, and low maintenance fees that include internet and cable, this home truly has it all. One exclusive parking spot with options for a second vehicle to park. Set in one of Mississauga's most desirable neighbourhoods, Streetsville, the Village in the City offers a rare mix of charm and convenience. Stroll historic streets lined with shops, cafés, and restaurants, enjoy lively community festivals, and take advantage of top-rated schools, parks and trails. With shops, the GO Station and major highways just minutes away, commuting could not be easier. (id:61852)
Exp Realty
1476 Yellow Rose Circle
Oakville, Ontario
Upgraded & Spacious 3-Storey Townhouse With High-End Finishes located in Glen Abbey. Luxury Living Space 2500+ sqft. High Ceiling at Foyer area. Natural Light, Beautiful engineering hardwood Floor Throughout, An Eat-In Kitchen With A Large Island, Upgraded Cabinets & A W/O To The Deck. As Well As An Office Or Guest Bed available. The Primary Bedoom Features Juliette Door & A Spacious Ensuite With W/I Shower. 2 Sized Bedrooms & A Full Bath Complete The Upper Level. 4th Bedroom With Full Bath & W/I Closet On The Ground Level With A W/O Offers Possibility For Private In Law Area. This Home Is Within Walking Distance Of A Playground, Bronte Creek, Fourteen Mile Creek, And Is Close To Go Transit & QEW. Surrounded by top public & private schools. Access from garage to back yard. (id:61852)
First Class Realty Inc.
4510 - 3883 Quartz Road
Mississauga, Ontario
Welcome to one of the Largest Sized Corner Unit in the Building, boasting ~ 900sq.ft. Living Space + 281sq.ft. Balcony, totalling to a Grand ~ 1,180sq.ft. Usable Area. This 2Bed+Flex/2Bath Unit features Open Concept Layout and 9 ft. High Ceiling with Ample Sunlight. Additional Flex-Room with Large Window and Barn Sliding Door, can be used as a 3rd Bedroom or Office. Offers Amazing Unobstructed Panoramic North-West views, Wrap Around Balcony with Lake & City Views. Modern Kitchen With Quartz Countertop, Backsplash And S/S Integrated Appliances. This is an Unbeatable location that Offers Ultimate Convenience and Connectivity. Everything is within walking distance, Square One Mall, GO Transit Terminal, Celebration Square, Parks, T&T, Restaurants, Public Transit Terminal, Sheridan College, Living Arts, Movie Theatre, Future LRT, Schools, YMCA, Library, a quick ride to University of Toronto (Mississauga Campus), Hwy 403/401/QEW and much more! Includes: Fridge, Electric Stove Range, Microwave, Hood Fan, Dishwasher, Washer, Dryer and Window Coverings. Tenant pays all utilities. *** The unit is Freshly Painted & Professionally Cleaned - Feels Just Like Brand New, Never Lived In! All Rooms & Bedrooms have Ceiling Lights Installed. *** (id:61852)
Agents Club Inc.
4 Parkend Avenue
Brampton, Ontario
Welcome to this charming two storey home nestled in the heart of South Brampton. Featuring 4 spacious bedrooms upstairs plus an additional 2-bedroom basement with a separate entrance perfect for extended family. The main level offers a generous kitchen and living area, ideal for everyday comfort and entertaining. Located on a peaceful residential street with a bike path just steps away, this home is surrounded by green spaces including the scenic Etobicoke Creek and nearby parks. Enjoy the convenience of being minutes from Shoppers World, Costco, and a variety of shopping options. Commuters will appreciate easy access to GO Transit, Highway 407, and 410.The property sits on a large lot with parking for up to 5 vehicles. Property is being sold as is and where is. Brampton city may show 2nd dwelling registered, buyer and buyer's agent responsible to verify this information with the city. (id:61852)
Real Estate Advisors Inc.
17 Thomas Foster Street
Markham, Ontario
Welcome to this Beautiful Freehold Townhome in Berczy Community. Stunning 2330 sq ft Monaco Model with over $50k upgrade. Spacious 3-Story, 3+1Bedroom, Open Concept layout with abundant natural light. Featuring Hardwood Floor & 9 Ft Ceilings On Ground, Main & Second Floors. With flexible design, the ground floor has a den that can be converted into a private in-law suite. The primary suite offers a luxurious retreat 4-pc Ensuite & 2 W/I Closets. Ss Appliances Including Double-Door Refrigerator, Wolf Range, Dishwasher, Built-In Microwave, fireplace, A/C, Furnace and Customized Blinds. Enjoy outdoor living in the fully fenced backyard, offering unobstructed views and exceptional privacy. Located just steps from top-ranked schools, parks, golf courses, and the community centre, An Ideal Home For families seeking modern living with exceptional comfort! (id:61852)
Jdl Realty Inc.
955 Portminster Court
Newmarket, Ontario
Step into a world of refined elegance in this renovated 6000+ sq ft in total masterpiece located in the prestigious Stonehaven-Wyndham community. Threecar garage with an impressive 59ft frontage, every detail has been thoughtfully updated to deliver modern comfort and timeless style. Grand entrance & living spaces enter through a highceiling foyer boasting an impressive 17ft height, which opens into a bright. Openconcept layout adorned with gleaming hardwood floors throughout. Abundant natural light accentuates every detail of this luxurious home. A stateoftheart kitchen with premium appliances, including a 36" Wolf gas stove, builtin refrigerator, microwave, oven, and dishwasher. Enjoy sleek quartz countertops, a stylish backsplash, a large center island ideal for gatherings, and a welldesigned pantry. Luxurious bedrooms & bathrooms in upstairs, discover four generously sized bedrooms, each with its own newly renovated ensuite bathroom. The primary suite serves as a private retreat featuring a customdesigned bathroom, a spacious walkin closet, and elegant finishes throughout. Fully finished walkout basement with a separate entrance, private backyard backing onto a park, enhanced by the natural privacy of mature trees on a stunning ravine lot. This home defines modern luxury living with flawless design, meticulous renovations, and exceptional attention to detail. Perfect for those who appreciate comfort, style, and a premium lifestyle in one of Yorks most desirable neighborhoods.Schedule your tour today and experience the elegance and sophistication this home has to offer! (id:61852)
Bay Street Group Inc.
611 - 915 Midland Avenue
Toronto, Ontario
Why to rent, when you can own! Amazing opportunity to own this updated/renovated OVER 800 SQFT spacious 2 bedroom, 1 Washroom Unit. updated/renovated washroom & kitchen, very spacious rooms large windows & a large balcony, 6th floor with a beautiful View. All utilities included in the maintenance fees. One owned parking spot & one exclusive use locker. Excellent location, TTC at your doorstep. Also coming soon, New TTC subway station just next to this building. Close To buses. subway, GO, shopping & schools. (id:61852)
Right At Home Realty
102 Yorkminster Road
Toronto, Ontario
Welcome to 102 Yorkminster Rd, an exceptional opportunity in one of Toronto's most sought-after family-friendly communities. This turnkey bungalow sits on a premium lot 70ft x 125ft in the prestigious York Mills & Bayview neighbourhood, surrounded by multi million dollar custom homes. The property has been recently refreshed with bright, open concept interiors, modern lighting, and updated finishes, making it ready to move in immediately. Beyond its charm as a livable family home, this property also comes with approved building permits for a brand new luxury residence (renderings available), offering buyers the rare choice between enjoying the existing bungalow or building their dream home without delay.Perfectly located near top ranked schools (York Mills Collegiate, Harrison PS, St. Andrews, Crescent, Toronto French School, Bayview Glen), as well as exclusive private clubs and golf courses (The Rosedale Golf Club, Donalda Club). A short drive to Bayview Village, York Mills Plaza, and easy access to Hwy 401, TTC, and downtown. (id:61852)
Mccann Realty Group Ltd.
416 - 897 College Street W
Toronto, Ontario
Welcome to College West, nestled around the corner from College & Ossington in Toronto's charming Little Italy neighbourhood. This brand new contemporary mid-rise community offers a modern living experience designed for true urban dwellers. Step into one of the most desired, well-designed, and spacious 1 bedroom + den suite boasting almost 988 square feet, which feels like a true 2 bedroom, making it perfect for roommates. Featuring an open concept layout with floor-to-ceiling windows overlooking a vibrant cityscape and CN Tower, South facing balcony for those warm summer evenings, oversized breakfast bar, full set of appliances, light fixtures, window coverings, and much more. Living in one of Toronto's most vibrant neighbourhoods, you'll find yourself surrounded by award-winning restaurants, gourmet grocery shops, bakeries, cafes, and famous cocktail bars. This locale combines the excitement of city life with a warm, welcoming community, all within a family-friendly environment. For your convenience, extra storage is always available for an additional fee, ensuring you have all the amenities you need. The building is professionally managed, providing a hassle-free living experience. Modern amenities feature a rooftop terrace with BBQs and panoramic views of the downtown skyline, gym, yoga room, playroom, wine lounge, and meeting room. Enjoy the short, pleasant commute to the Financial District with TTC at your doorstep, making College West Residences an ideal choice for those seeking both luxury and functionality in their daily life. Parking and locker are available. Utilities are metered and billed separately. (id:61852)
Right At Home Realty
1507 - 62 Forest Manor Road
Toronto, Ontario
Bright 1+1 Bedroom Condo Breathtaking View Of The South In The Dream Tower At Emerald City. Den Can Be Converted To 2nd Bedroom ! Open Concept Kitchen With Spacious Living & Dining Area. Large Window 9 Ft Ceiling. One Parking Included. Premium Location At Fairview Mall And Step To Don Mills Subway Station, Close To Hwy 404 & 401, Shopping, Restaurants. Amazing Facilities Including Indoor Pool, Gym, Upscale Party Room And More. (id:61852)
Century 21 Leading Edge Realty Inc.
