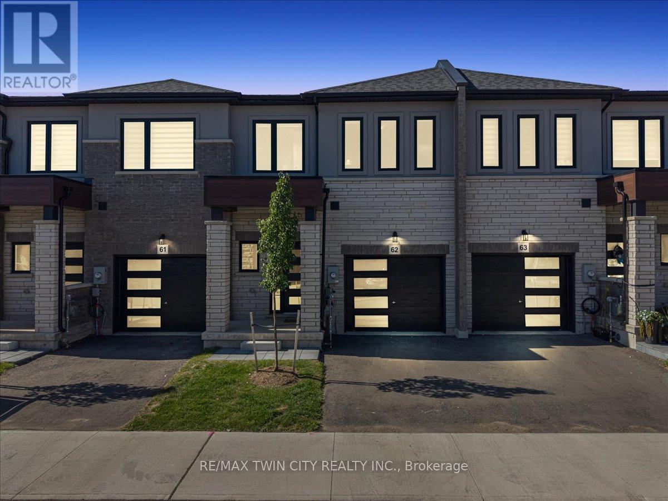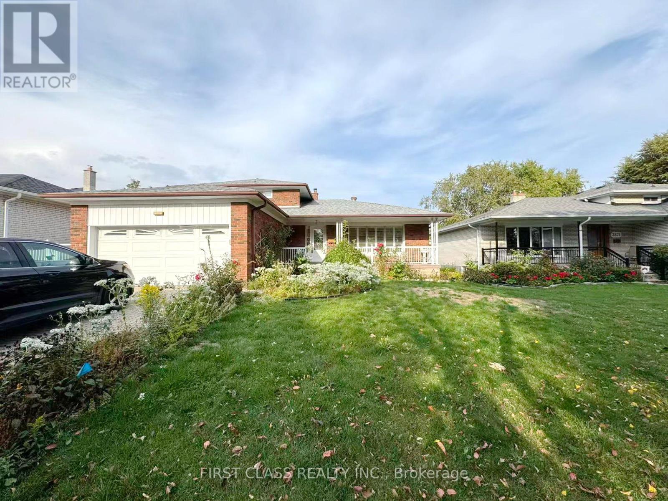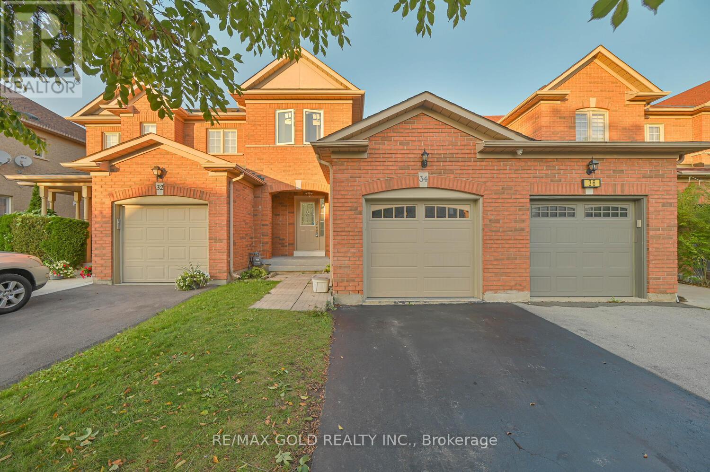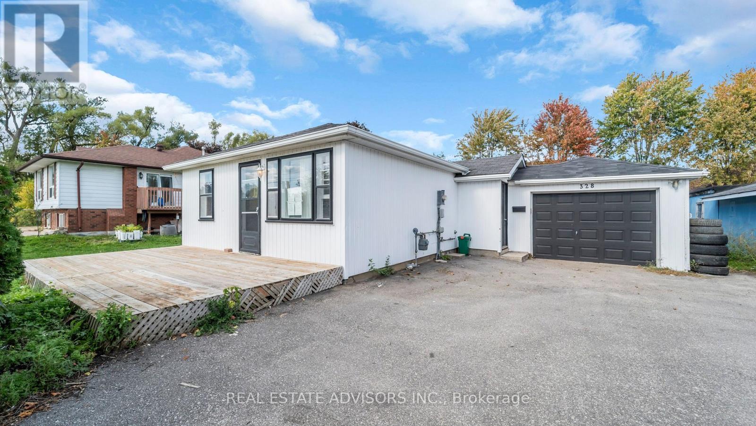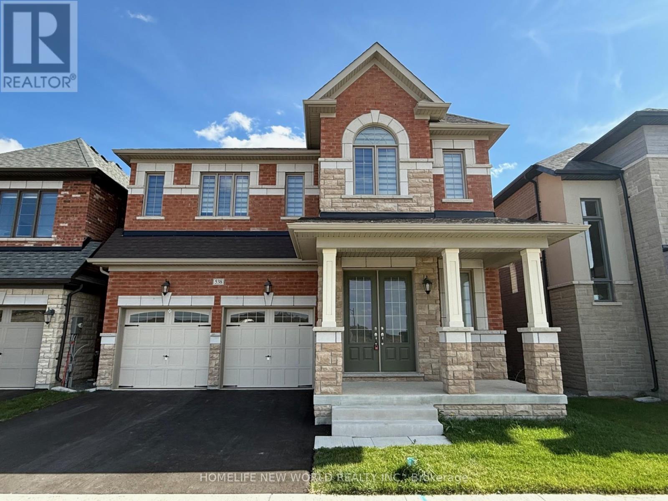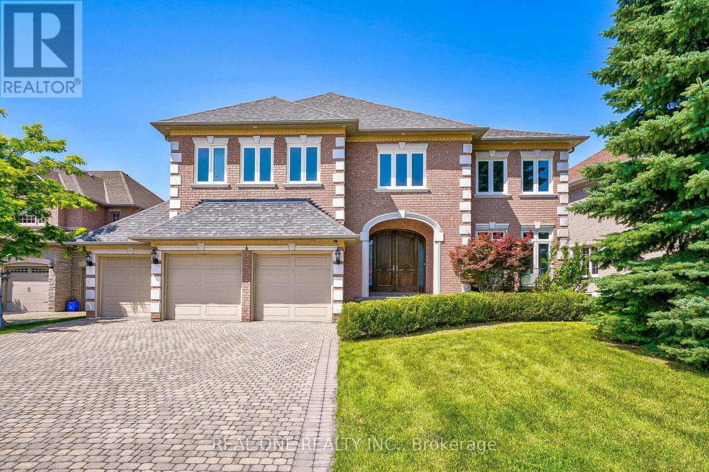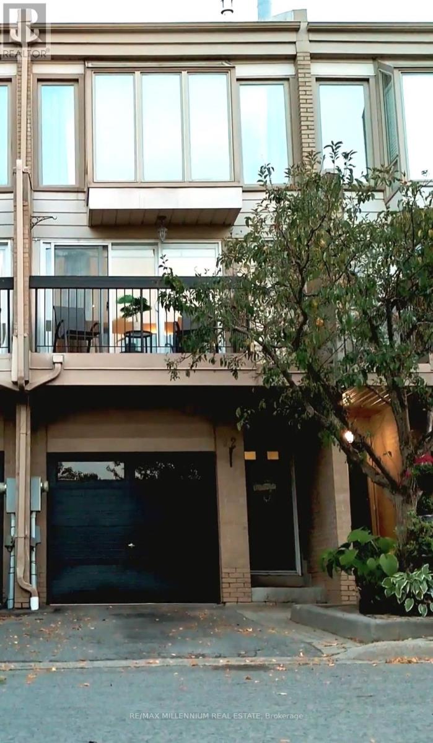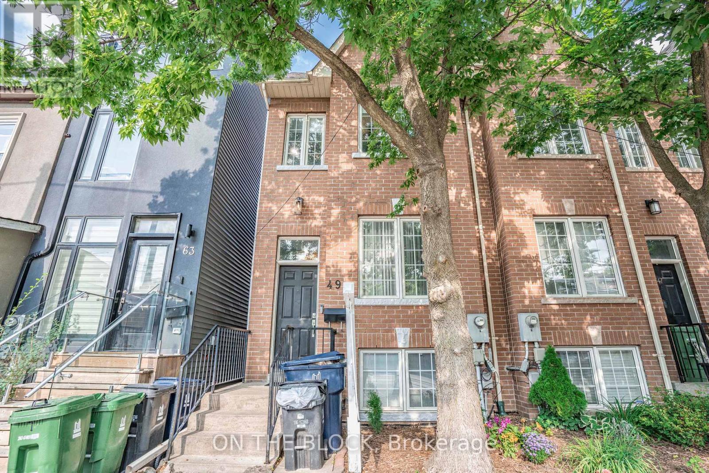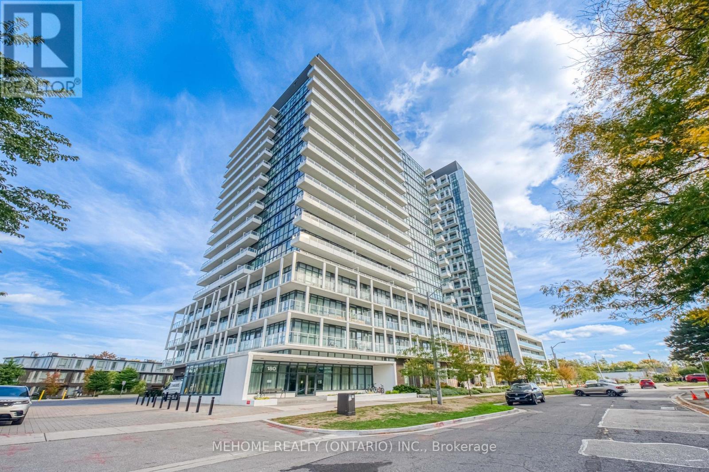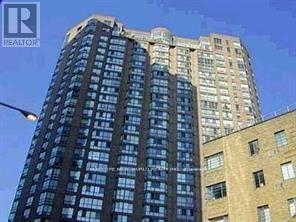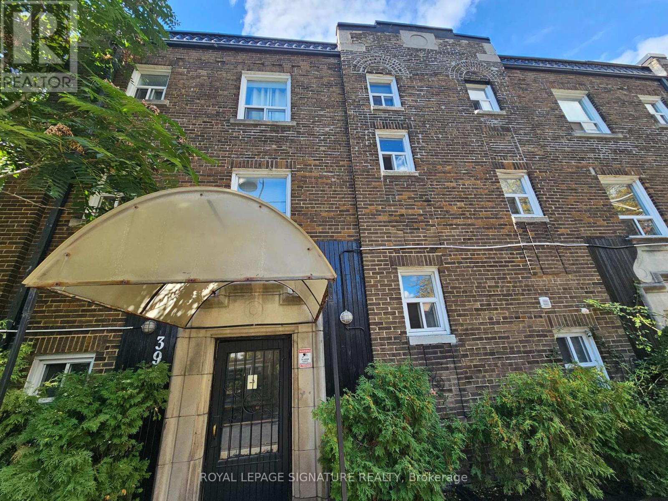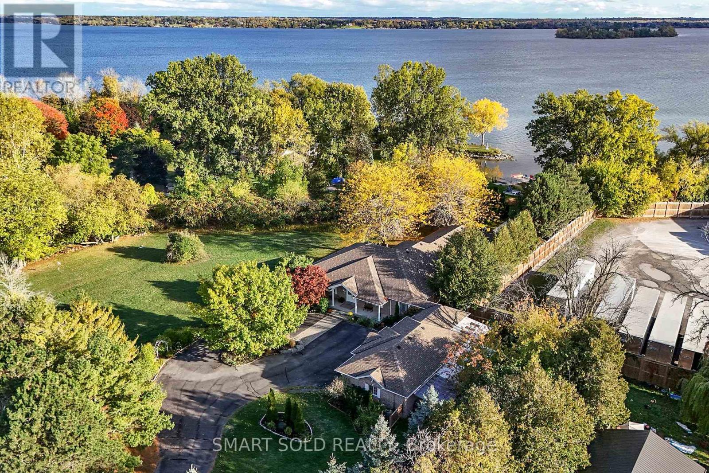62 - 155 Equestrian Way
Cambridge, Ontario
Welcome to this stunning townhome nestled in a prestigious and well-maintained upscale community. Featuring a spacious open-concept layout, modern kitchen with high-end finishes, and a private outdoor space. 2nd floor offers a large primary bedroom with upgraded en-suite and 2 additional decent sized bedrooms. Unfinished basement can be used for home gym or additional storage. This home is a perfect blend of comfort and style. Enjoy resort-style amenities, beautifully landscaped surroundings, and convenient access to shopping, dining, top-rated schools and highways. Ideal for modern living in a prime location! Dont miss it! (id:61852)
RE/MAX Twin City Realty Inc.
Upper Unit - 3277 Cardross Road
Mississauga, Ontario
A Very lovely well maintained Upper unit perfectly situated in a quiet, family-friendly neighborhood. This Unit with 3 bedrooms + living room, a kitchen, One full bathroom, insuit laundry room. Close to schools, shopping, and transit. Short distance to premier Markland Wood golf club and Centennial Park-Etobicoke, many sports facilities, gardens, indoor Olympic swimming pool and more. Vacant, Immediate Possession Available. The furnitures will be removed out soon. ** This is a linked property.** (id:61852)
First Class Realty Inc.
34 Earth Star Trail
Brampton, Ontario
Attention*** First Time Buyers, Freehold Gorgeous Townhouse 3 Bedroom + 2 Rooms In Finished Basement In High Demand Area Like a Semi Detached. Only Attached From Right Side. Access To Backyard From Garage. Well Maintained. Wooden Deck In Backyard, His/Her Closet In Master Bedroom, Very Good Size Great Room, Separate Dining Area. Two Car Driveway, Can Easily be Extended. Close To All Amenities, Schools, Transit, Hwy 410, Plaza & Much More... (id:61852)
RE/MAX Gold Realty Inc.
328 Little Avenue
Barrie, Ontario
Affordable Detached Bungalow on Oversized Lot Under $500K! Renovated 3-bedroom bungalow, ideally situated on a generous 74' x 200' lot with no maintenance fees. Featuring a single garage, one kitchen, and one washroom, it's a perfect fit for a small family seeking comfort and privacy. Whether you're a first-time buyer, savvy investor, or builder, this property offers exceptional potential thanks to its expansive lot and central location. Rare opportunity to own a detached home in the heart of the city at an unbeatable price. This property is being "sold as is", "where is." (id:61852)
Real Estate Advisors Inc.
538 Baker Hill Boulevard
Whitchurch-Stouffville, Ontario
Absolutely Spectacular Home Located In The Heart Of Stouffville Most Sought-After Area. Less Than Two Years' New. This Sunny & Modern Model Features Open Concept Functional Layout. 10' Ceiling On Main With Modern Hardwood Flooring; 9' Ceiling On the Second With Four Spacious Bedrooms And Three Washrooms Upstairs. The Upgraded Designer Kitchen Includes Quartz Counters, Huge Centre Island, Ample Storage Space & Stainless Steel Appliances. Walk to School. Close to SmartCentres of Stouffville. (id:61852)
Homelife New World Realty Inc.
26 Clarendon Drive
Richmond Hill, Ontario
Immaculate Custom, Model Home Newly Renovated, Truly Magnificent Mansion W/Superior Quality All Imaginable Upgrd Top To Bottom. One of the best Hallway design with floating staircase, Huge Skylight, Smooth Ceiling, 9'Main, Open Concept Kitchen Granite Counter Top and overlook the garden, S/S Appliances, Hardwood Flr throughout, Designer Elf's, Pot Lights., Huge Skylight, Grand Foyer With Marble Flooring , Circular Stairs, Spacious 4 Bed Rooms All With Ensuites. 4,619 Sq.Ft. Above Grade Of Luxury With $$$upgrades Plus Professionally Finished Basement, Move In Ready! One Of The Best Layout In Prestigious Bayview Hill Community.Top Ranking Schools: Bayview Hill Elementary School and Bayview Secondary School. Close To All Amenities. (id:61852)
Real One Realty Inc.
62 Cumberland Lane
Ajax, Ontario
Take advantage of this rare opportunity to own a beautiful 3 level townhouse in the heart of Ajax, just steps from the lake! The maintenance fee includes water, high-speed internet, and cable TV. Featuring 3 spacious bedrooms and a custom gourmet kitchen perfect for entertaining. Enjoy the convenience of a main floor bedroom with a walkout to a private backyard ideal for relaxing or hosting guests. This is the only unit in the complex offering a full 3 piece bathroom on the main level. A new furnace (2022) provides added peace of mind. Includes 2 private parking spaces plus plenty of visitor parking.Residents enjoy resort style amenities including a fully equipped gym, indoor pool, sauna, hot tub, and a large party room. Be part of a vibrant, welcoming community offering yoga, water aerobics, walking groups, dances, card nights, and summer BBQs. This home truly combines location, lifestyle, and value. An incredible opportunity to own near the lake schedule your showing today! (id:61852)
RE/MAX Millennium Real Estate
49 Leslie Street
Toronto, Ontario
A FULLY FURNISHED Executive Short-Term Rental Available for Your Needs. Experience an exceptional location packed with amenities right at your doorstep. This rental is within walking distance to various grocery stores, a community centre, the Queen Street streetcar, Woodbine Beach, Lakeshore, bike paths, running trails, parks, and much more. Spanning just under 1,500 sq.ft., this property features three spacious bedrooms, including a primary suite with an ensuite bathroom and his-and-hers closets. For your convenience, laundry facilities are located on the second floor. The main level has been tastefully renovated to create your dream kitchen, dining, and living area, complete with stainless steel appliances and a walkout patio that includes a BBQ. High ceilings and abundant natural light make this space warm and inviting. All utilities and internet are included, and outdoor street parking is available. (id:61852)
On The Block
905 - 180 Fairview Mall Drive
Toronto, Ontario
Enjoy unobstructed southwest-facing views from the large open balcony! Modern open-concept design with 9-ft ceilings, floor-to-ceiling windows, and plenty of natural light. Sleek kitchen features full-size stainless steel appliances and quartz countertops. Spacious primary bedroom with walk-in closet; versatile open den ideal for a home office or dinning area. Laminate floors throughout.Building amenities include 24-hr concierge, gym, party room, billiard room, media lounge & visitor parking. Prime locationsteps to Don Mills Subway, Fairview Mall, library, TTC, groceries, dining, Cineplex, parks, and easy access to Hwy 401/404/DVP. 1 Locker included in! (id:61852)
Mehome Realty (Ontario) Inc.
905 - 44 St. Joseph Street
Toronto, Ontario
******Including 60 Channel Cable Tv, All Utilities.**********Centre Of Downtown. Step To University, Hospitals, Subway, Shopping, Restaurant, Park.Walk To Yonge Street And Bloor Street. And The Heart Of Downtown. Indoor Swimming Pool, Party Room, Gym, Etc. Great Amenities. Close To Yonge Subway. Clean Junior 1 Bedroom . 4th Floor Terrace With B.B.Q. (id:61852)
Homelife New World Realty Inc.
24 - 394 Dovercourt Road
Toronto, Ontario
Don't Miss This Opportunity For Peace Of Mind & Stability By Leasing This Rent Controlled Unit! A Must See, Fully Renovated, One Bedroom Apartment. Modern Kitchen With Subway Tile Backsplash, Quartz Counters, Updated Cabinets & Stainless Steel Appliances. Extremely Functional Layout With A 4pc Bathroom & Bonus Area That Could Be Used As An Office. Desirable Downtown Location, Close To TTC, Amenities, Restaurants, YMCA, Schools and Entertainment. Water & Heat Included In Monthly Rent. Street Parking Available With Permit. Window Unit A/C Currently In Bedroom Can Stay Upon Request. Coin Laundry Available Downstairs. Pets Welcome. Avaliable Immediately. Low Rise Building, Never Go Through The Headache Of Waiting For The Elevator Again! (id:61852)
Royal LePage Signature Realty
33 Carrying Place Road
Quinte West, Ontario
A rare opportunity to own a true multi-family waterfront estate with unmatched scale, flexibility, and income potential. This custom retreat offers approx. 6,900+ sq ft of finished living space, including 3 full kitchens, 10 bedrooms, and 9 bathrooms, all set on a 250-ft private shoreline in Trenton. The seller has invested Over $500,000 in upgrades, enhancing functionality, layout, and finishes throughout. The main floor welcomes with vaulted ceilings, a grand foyer, multiple ensuite bedrooms, a formal dining area, and an oversized eat-in kitchen with walkout deck overlooking the indoor pool and hot tub. The fully finished lower level features a second kitchen, 3+1 bedrooms, laundry, and recreation space with walkout to the backyard and open water views. The garage has been converted into a functional 2-bedroom, 1-bathroom Apartment with It's Own Separate Entrance, offering added flexibility for multi-generational living or additional income use. Outdoors, enjoy custom decks, multiple lounge zones, and a large dock ready for boating, swimming, and lakeside enjoyment. Buyer to verify all measurements, zoning, and rental potential. (id:61852)
Smart Sold Realty
