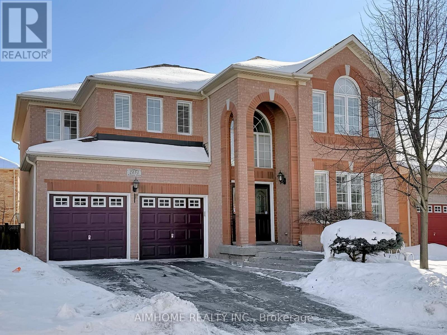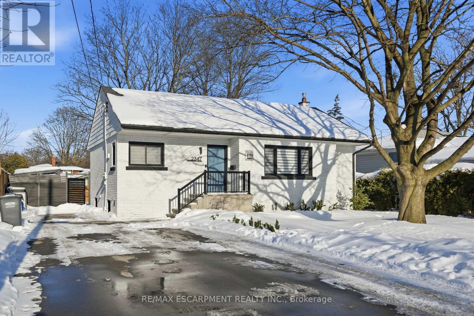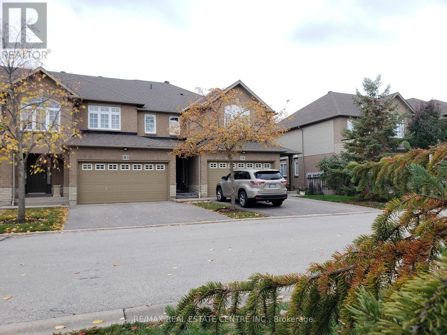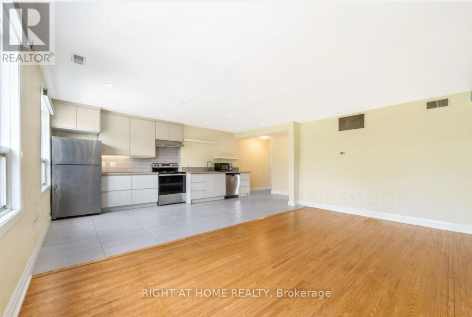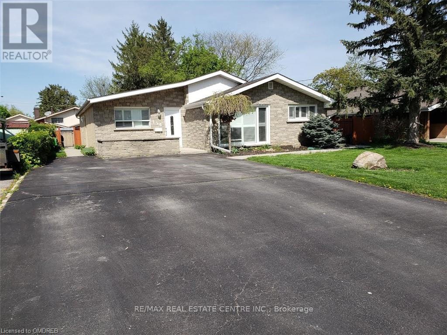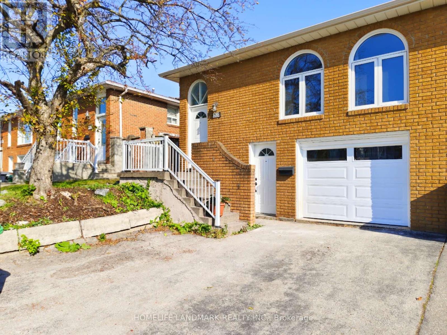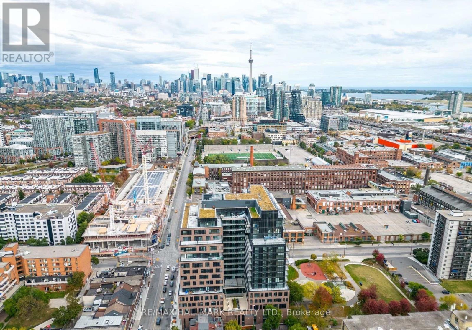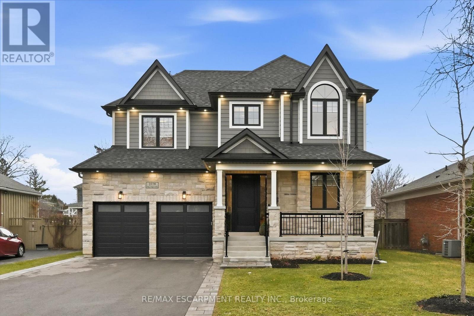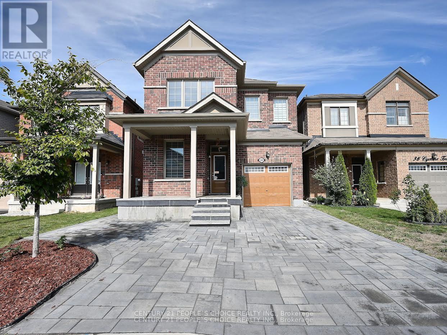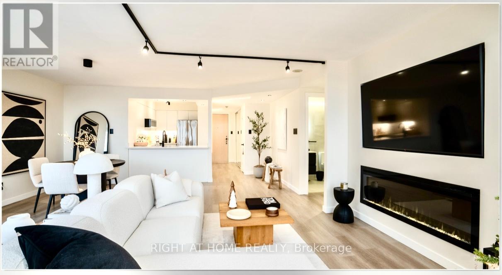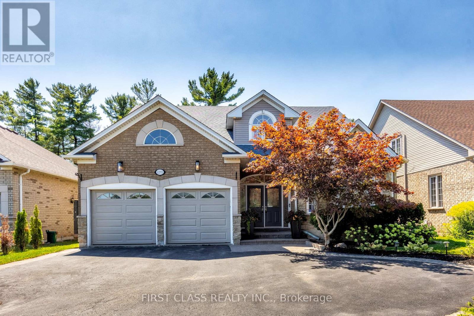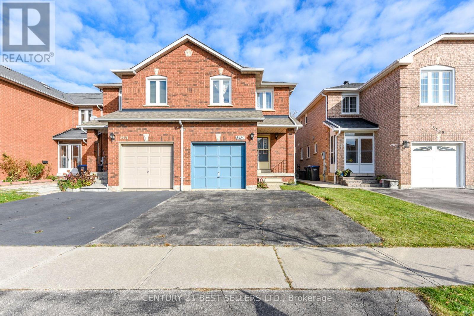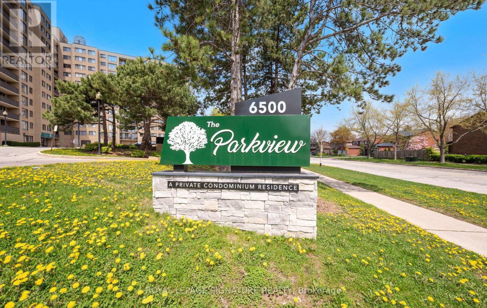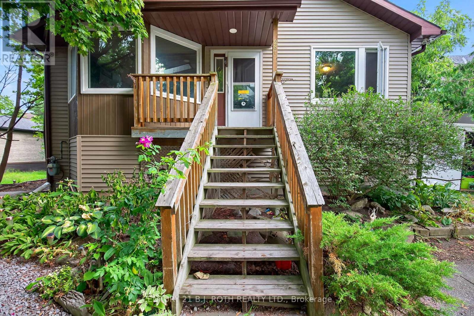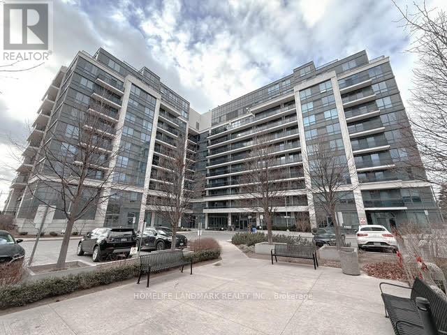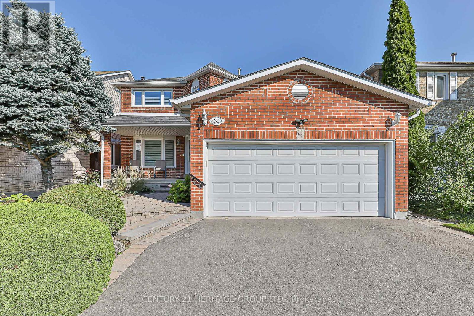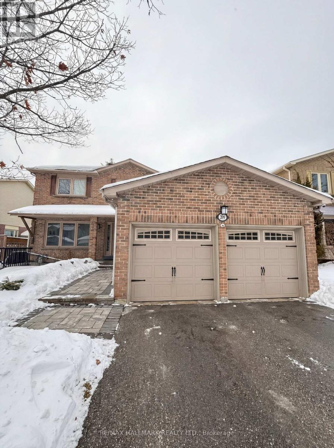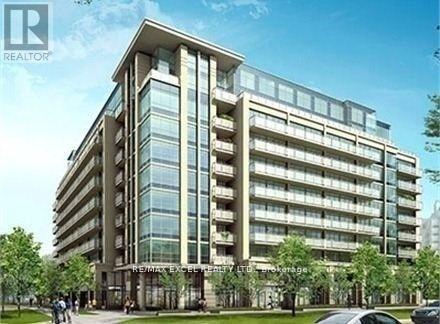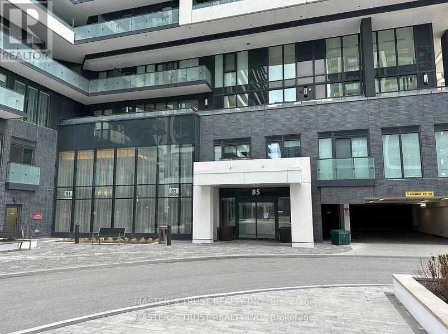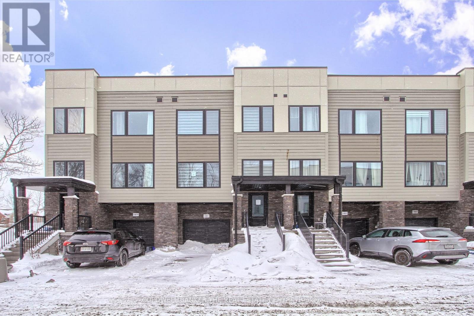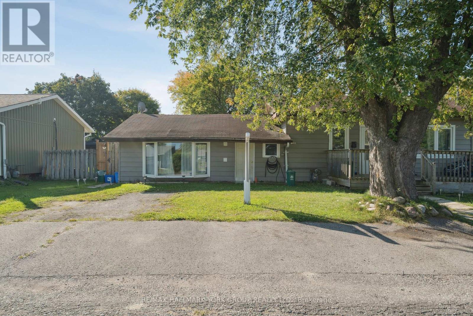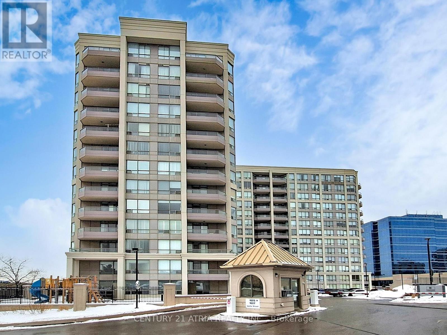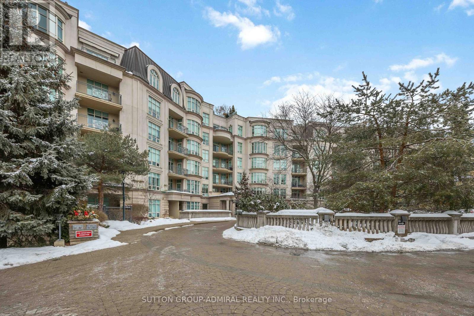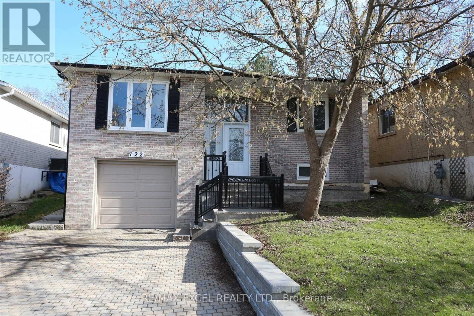2051 Ashmore Drive
Oakville, Ontario
Stunning 4+1 bedroom, 4.5-bath, 2-storey home located in highly sought-after Westmount. About 4000 square feet living area, this beautifully maintained residence features an impressive two-storey foyer, new polished hardwood flooring throughout the main level, elegant coffered ceilings, and crown moulding. The main floor offers a spacious living room, formal dining room, cozy family room with a gas fireplace, and a bright newly-renovated kitchen with quartz countertop, a large centre island, and walk-out access to the rear deck and landscaped backyard. Additional conveniences include a mudroom, upper-floor laundry, and a 2-piece powder room.A solid oak staircase leads to the second level, where you'll find a generous primary suite with a walk-in closet and 4-piece ensuite featuring a soaker tub. A second bedroom also includes its own ensuite, while two additional spacious bedrooms share a 4-piece bathroom. California shutters throughout.The newly finished lower level offers excellent additional living space, including a large recreation room, bedroom, den, and a 3-piece bathroom - perfect for guests or extended family.This exceptional property is set in a family-friendly neighbourhood within walking distance to schools, parks, and trails, and is close to major highways and public transit. Professionally landscaped exterior and 200-amp service complete this wonderful home. Ideal for families seeking comfort, convenience, and a premium location. (id:61852)
Aimhome Realty Inc.
2347 Sharron Street
Burlington, Ontario
Welcome to this beautifully updated three-bedroom, two-bathroom bungalow located in sought-after South Burlington. The home features a renovated kitchen with modern finishes, updated interiors throughout and a practical layout ideal for both everyday living and entertaining. The fully finished basement offers additional living space and includes a kitchenette/wet bar, perfect for hosting guests or creating a cozy retreat. Outside, enjoy a large private, professionally landscaped backyard matching the curb appeal of the front yard. Situated in a quiet, mature neighbourhood just five minutes from downtown, this home combines comfort, privacy and unbeatable convenience. RSA. (id:61852)
RE/MAX Escarpment Realty Inc.
10 - 130 Robert Street
Milton, Ontario
Beautiful Old Milton executive townhome with DOUBLE GARAGE. Quiet cul-de-sac, private deck & large stone patio backing onto tranquil greenspace/creek. 1700 sf + finished basement, open concept, high-end finishes throughout including granite, hardwood, crown moulding, California shutters, gas fireplace, 6 SS appliances, 3 brms, 2.5 baths. Huge master with WI closet, full ensuite with soaker tub/separate shower, looks out onto greenspace. Direct gar entry, main floor laundry, ample storage. Exterior maintenance/grass cutting/window cleaning/SNOW REMOVAL included! Unique high-end rental ideal for executive couple looking for space, tranquil location and carefree living. Desirable Old Milton location, short walk to downtown shops, restaurants, Farmers' Market. Available April 1st. First/last deposit, job letter, credit check, Rental App, non-smokers, AAA tenants only. (id:61852)
RE/MAX Real Estate Centre Inc.
B - 1207 Hurontario Street
Mississauga, Ontario
Welcome to 1207 Hurontario St Apartment B. Featuring 1-bed, 1-bath apartment in the heart of Port Credit.Oversized windows with natural light, this bright open concept unit offers a large kitchen, spacious bedroom, in-suite laundry and 1 parking space.Located just steps to shops ,restaurants, waterfront trails, Port Credit GO Station. Enjoy the vibrant lifestyle of one of Mississauga's most sought-after communities. (id:61852)
Right At Home Realty
154 Robinwood Crescent
Milton, Ontario
Unique Bright GROUND LEVEL 1 Brm Bungalow Accessory Apartment + Basement For Rent On Quiet Crescent In Old Milton. **2-CAR PARKING**, Separate Exterior Side Entrance. Ground Level Has Full Kitchen, Living Room, Bedroom, 4-piece Bath & Laundry. Includes Bonus Finished Basement With Rec Room (24'X12'), Big Storage Room (could be office).Total 1,040 Sq Ft (640 Sf Main Level + 400 Sf Fin Bsmt). See attached layout. Kitchen Has Hardwood & Skylight, Living Rm Has Hardwood. RENT INCLUDES HEAT & WATER. Electricity Not Included (Unit Has Separate Hydro Meter).Tenants Have Use Of Small Private Patio & BBQ Area At Side Exterior Entrance. Note Bungalow Accessory Apartment Is Attached To Main House (With Separate Entrance) & Includes Use Of Side Yard Only (not front or back yardS). Tandem 2 CAR PARKING in driveway. Truly a Unique Apartment With a Bright Spacious Feel on a Small Quiet Crescent Surrounded by Detached Homes in Old Milton. Walk to Schools, Parks, Bus Stop, Larose Bakery! Available March 1st. AAA Tenants Only, First/Last, Credit Report, Rental App, Job Letter, References. (id:61852)
RE/MAX Real Estate Centre Inc.
Upper - 2527 Kingsberry Crescent
Mississauga, Ontario
Renovated from top to bottom large semidetached home. Very Bright, Functional And Tastefully In A High Demand Cooksville Area. All New S/S Appliances And Separate Laundry Embedded In The All New Designer Kitchen. modern washroom , Pot lights Throughout Adds The Luxury And Executive Feel To The Home. Close To All Amenities, Shopping, School, Transit And Highways. Excellent Layout Favors Young Families And Mature Couples. great living style. (id:61852)
Homelife Landmark Realty Inc.
402 - 270 Dufferin Street
Toronto, Ontario
Welcome to XO Condos by Lifetime Developments, ideally located in the heart of Liberty Village at King & Dufferin. This beautifully maintained 1-bedroom suite offers just under 500 sq. ft. of thoughtfully designed living space, complemented by a large balcony and abundant natural light. The open-concept layout features a modern kitchen with quartz countertops, built-in fridge and dishwasher, and stainless-steel stove and microwave, creating a sleek and seamless finish. The bright living area walks out to the balcony, perfect for indoor-outdoor living. The spacious bedroom includes a large window and generous closet space. Enjoy streetcar access right at your doorstep and a full suite of state-of-the-art amenities, including 24-hour concierge, gym, yoga room, media and gaming room, party room/lounge, meeting room, and visitor parking. Steps to CNE, BMO Field, shopping, restaurants, schools, TTC, and just minutes to major highways-this is urban living at its best. (id:61852)
RE/MAX Hallmark Realty Ltd.
2229 Tallman Avenue
Burlington, Ontario
Thoughtfully designed home built in 2023 boasting quality finishes & luxurious perks throughout! Set on a large lot in sought-after central Burlington, this home has 9' ceilings, 8' high doorways and beautiful hardwood throughout. The chef's kitchen is loaded with custom cabinetry, beveled quartz counters, a large island, high-end stainless steel Jenn-Air appliances, a Grohe pot filler and fixtures, and crown molding. A servery between the kitchen and formal dining room is equipped with a wine fridge, and perfect for large dinners an entertaining. An inviting breakfast area walks out to the 20'x10' covered porch, finished with stylish a red cedar ceiling, stone-faced post bases, a gas bbq hook-up, and all wired for sound. The living room is spacious and features a gorgeous marble slab with gas fireplace, built in cabinets, pot lights and sound. On the upper level, four generous bedrooms all have their own ensuite baths and walk-in closets. Unwind in your primary bedroom features 3 large windows, a coffered ceiling, a walk-in closet with organizer, plus an additional closet, and a spa-like ensuite with glass shower and soaker tub. Almost 4,000 square feet of living space ready to call home. Quality craftmanship built 100% new from ground up. Additional features include: kick sweep in kitchen, mudroom with built in cabinetry, main floor office/den, bedroom level laundry, 2 wine/cold cellars under the front and rear porches, 6-camdera security system, dual-zone HE furnace, air exchanger, lawn sprinkler, 200amp service, and much more! Luxury Certified. (id:61852)
RE/MAX Escarpment Realty Inc.
34 Cyclone Trail
Brampton, Ontario
Upper Level Only - Welcome to 34 Cyclone Trail! Presenting "The Stockton" model by Mattamy Homes, this stunning ~2,100 sq. ft. all-brick detached home sits on a 30' x 90' lot, no sidewalk, and is perfectly east-facing. The main floor features a den/office, a flexible living room, and a separate, spacious family room adjoining a modern upgraded kitchen with stainless steel appliances, extended centre island, and quartz countertops. Enjoy 9 ft smooth ceilings, modern-toned hardwood flooring, and matching oak stairs (builder upgrade). Please note this home has a full 4-piece bathroom with glass shower on the main level. Pot lights throughout the main floor add a warm, contemporary touch. The upper level offers 4 well-sized bedrooms with laminate flooring throughout and convenient second-floor laundry. The primary bedroom boasts a large walk-in closet and a private ensuite. This is a completely carpet-free home. The driveway is extended and finished with interlock pavers. Basement is leased separately, with private entrance, separate laundry, and separate parking on the extended driveway. Utility share is 70%-30%. Prime location close to grocery stores, walking trails, trail bridge, gas station, schools, and restaurants. (id:61852)
Century 21 People's Choice Realty Inc.
1705 - 50 Eglinton Avenue
Mississauga, Ontario
Welcome to 50 Eglinton Ave.W # 1705 @ The Esprit Luxury Living. This Bright And Spacious Corner Unit Has Been Fully Renovated, Offering A Modern And Elegant Living . It Boasts An Open-Concept Layout With Wraparound Floor-To-Ceiling Windows, Showcasing Breathtaking Panoramic Views Of The City.Large Bedroom With Walking Closet and Natural Light from The Big Window.Modern Kitchen With S/Steel Appliances Overlooking the Dining and Living Room. Ensuite Landry.Washroom Fully Renovated ,Led Lighting. Wood-flooring Throughout the Suite.Residents Enjoy Amenities Including ,Fitness Centre, Indoor Pool, Sauna, 24-hour Concierge.Minutes to Square One Mall with Quick Access to Highways 403, 401 & 410, TTC transit and the Upcoming Hurontario LRT. (id:61852)
Right At Home Realty
2292 Eighth Line
Oakville, Ontario
Sitting on a rare 242 deep ravine lot with a separate entrance, this spacious bungaloft offers two bedrooms on the main floor including a master suite. All washrooms have been fully renovated, and the entrance features elegant marble flooring. With over 4,600 sq. ft. of finished living space, the home includes a basement with a second kitchen perfect for rentals or multigenerational living. Inside youll find soaring ceilings, a gourmet kitchen, designer lighting, fresh paint, and a high-efficiency tankless heater. Outside, enjoy an oversized deck with gazebo, veggie garden, and breathtaking ravine views. Prestigiously located in Iroquois Ridge North near top schools, parks, trails, and shopping. (id:61852)
First Class Realty Inc.
5439 Antrex Crescent
Mississauga, Ontario
Location-Location- Location Bright and spacious semi-detached home on an oversized lot. Featuring 4 bedrooms , and 3 bathrooms. The functional layout offers a large eat-in kitchen with walk-out to backyard,. windows updates 2012 Conveniently located near Frank McKechnie Community Centre, top-ranked schools including St. Francis Xavier S.S., parks, transit, and shopping at Square One and Heartland Town Centre. Easy access to highways, GO station, and upcoming Hurontario LRT. A wonderful home in a prime family-friendly neighbourhood! (id:61852)
Century 21 Best Sellers Ltd.
409 - 6500 Montevideo Road
Mississauga, Ontario
2 Parking Spots, All Inclusive Maintenance Fees! Includes: Heat, Hydro, Cable TV, Wifi, Water. Convenient Laundry Ensuite. This 4th floor Unit has an Abundance of Natural Light and Sits Perfectly Among Detached and Semi Detached Homes, Giving the Area a Gentle, Suburban Feel. As You Enter the Apartment, You're Immediately Struck by the Generous Proportions of the Space. At approx. 850 SQF Including Outdoor Balcony, the Apartment is Sprawling, Efficient and Thoughtfully Laid Out, With Laminate Floors Throughout. The Living Room is Wide and Inviting, with Natural Light Thanks to a Large Sliding Door That Leads to a Private Balcony. This Open Concept Design Lends a Natural Flow to the Space, The Large Den is Currently Being Used as a Dining Room. BBQ to Your Heart's Content on the Balcony, Perfect for Two Chairs & a Small table. The Sizeable Bedroom Conveniently Located for Optimal Privacy, Easily Accommodates a King Size Bed, Double Closets w/ a Semi Ensuite Bath - Its a Personal Retreat From the World, Serene, Still, and Softly Lit. Location is What Sets This Apartment Apart as it Sits Within Walking Trails Among Beautiful and Peaceful Lake Aquitaine. Transit Available Right Outside the Building Connecting w/ GO Train. Book your showing today! (id:61852)
Royal LePage Signature Realty
281 Harvie Road
Barrie, Ontario
Set on an expansive 80' x 264' (approx. half-acre) lot, this raised bungalow presents exciting possibilities for future redevelopment or investment. Ideally located just steps from Essa Road and key commuter routes, the property offers both convenience and long-term potential.The main level features a newly renovated kitchen, while the bright, fully finished raised basement includes new flooring, oversized windows, and a flexible layout perfect for creating an in-law suite or additional living space. With wide frontage and substantial depth, the lot may offer severance or development potential (buyer to conduct own due diligence).Whether you're looking to live, invest, or build, this unique property delivers location, flexibility, and future upside. (id:61852)
Century 21 B.j. Roth Realty Ltd.
222 - 370 Highway 7 E
Richmond Hill, Ontario
Royal Garden A Highly Sought-After Location in Richmond Hill! Enjoy a stunning open view overlooking the community park right from your private balcony. This beautifully maintained unit features fresh paint, new flooring, and a brand-new stove. Nestled in a quiet, well-kept building with fantastic amenities, including a concierge, exercise room, party room, visitor parking, and guest suites. One parking spot is included for your convenience. Ideally located just steps from Viva Bus, restaurants, and shopping plazas, with easy access to Loblaws, Walmart, Silver City Cineplex, Hwy 407, and the bus terminal. Dont miss this opportunity! (id:61852)
Homelife Landmark Realty Inc.
30 Rimmington Drive
Vaughan, Ontario
Welcome to 30 Remington Drive, a beautifully maintained 4-bedroom, 4-bath family home in the heart of Thornhill. This residence boasts stunning curb appeal with professional landscaping, a fenced rear yard, and upgraded windows, doors, and attic insulation for modern comfort and efficiency. * The spacious main level offers direct garage access, a formal living room with French doors and bay window, a dining room combined with a sitting are a perfect for hosting gatherings and a family room with a wood-burning fireplace that walks out to a deck overlooking the private landscaped yard. The updated kitchen showcases rich cherry-wood cabinetry and a breakfast area that also provides a walkout to the deck, blending indoor and outdoor living seamlessly. Convenience is enhanced with main floor laundry and a rare laundry chute. * Upstairs, the oversized primary retreat features his and hers walk-in closets and a fully renovated 5-piece ensuite with soaker tub and glass shower. Three additional bedrooms share a stylish updated bath. * The finished lower level offers incredible versatility with a large recreation room featuring a built-in theatre system (HD projection screen, surround sound) and a natural gas fireplace, a second kitchen, two generous bedrooms with double closets, an updated 3-piece bath, plus cold and dry storage rooms. * Above-grade living space totals 2,672 sq. ft., complemented by a thoughtfully designed basement ideal for multi-generational living or extended guest stays. * Located in a sought-after neighbourhood, this home is close to top-rated schools, parks, golf clubs, community centres, Promenade Mall, and vibrant Thornhill Village shops and dining. Excellent transit connections, major highways, and nearby GO stations make commuting simple. * Move-in ready, updated throughout, and designed for both everyday family living and memorable entertaining this is a rare opportunity in a prime Thornhill location. (id:61852)
Century 21 Heritage Group Ltd.
Basement - 359 Salisbury Lane
Newmarket, Ontario
Renovated, 2-bedroom, 1-bathroom legal basement apartment offering over 1000 sqft of modern, open-concept living. Featuring 8-foot ceilings, pot lights throughout, and large windows, the space feels bright and airy. Enjoy two spacious bedrooms, a stylish 3-piece bathroom, and the convenience of private in-unit laundry. Located in one of Newmarket's most sought-after neighborhoods, Close To Shops, Schools, Stores, Parks And All Area Amenities. and just minutes to GO Transit, Hwy 404, and all major amenities - including Costco, Walmart, and Upper Canada Mall. Includes 1 parking spots. Tenant pays 35% of utilities (hydro, gas, water). Internet is separate. This is a rare opportunity to enjoy space, style, and location in one incredible package. (id:61852)
RE/MAX Hallmark Realty Ltd.
907 - 372 Highway 7 Road E
Richmond Hill, Ontario
Location Location Location!!! Bright 1 Bdrm + Den With 2 Bathrooms & Balcony! Modern Upgraded Kitchen S/S Appliances & Ceramic Back Splash. Luxurious Laminate Throughout. Great Layout. Building Has Top Amenities. Steps To Viva & Minutes To Hwy 404 And 407, Shopping Plazas, Restaurants & Entertainment. A Great Place To Live! Occupancy , April, 1st, 2026. (id:61852)
RE/MAX Excel Realty Ltd.
1111 - 85 Oneida Crescent
Richmond Hill, Ontario
Welcome To Luxury Living Near Yonge & Hwy 7. Bright & Spacious 1+Den, 1 Bath W/ Balcony, facing south. Walking Distance To Shopping Malls, Hwy's, Movie Theaters, Restaurants, Schools & Viva Transit. Parks & Rec For Spur Of The Moment Activities! Amenities Include: Gym, Party Room & Games Room For R&R. Functional Layout. Spacious Living & Dining Area W/ Open Concept Kitchen. South Exposure. one Parking Included. (id:61852)
Master's Trust Realty Inc.
1481 Purchase Place
Innisfil, Ontario
Welcome to this beautifully appointed Executive Townhome. The exterior facade is complimented by harmonizing ledger stone, siding and black trim to complete this modern look. Inside, the home boasts numerous pot lights, high end window coverings, Luxury Vinyl Plank flooring and ceramic tile throughout. All levels are connected by oak staircases stained to accompany the entire interior colour palette. The main floor also enjoys 10' ceilings with over sized windows to the north and south for an enormous amount of natural light. The wide open concept main floor, is centred by the Kitchen, with the Family Room and Dining Room on either side for an incredible entertaining experience. The oversized Breakfast Bar/Island in the Kitchen is the central point of the main floor. The kitchen is highlighted with a double sink, Quartz countertop and is loaded with cupboard space. All of the closets throughout have updated organizers for maximum space efficiency. The large Primary Bedroom offers a 4-piece ensuite, walk-in closet and overlooks the backyard and the strip of Greenbelt immediately past the lot line. The walkout basement is fully finished with a sliding door for easy back yard access and enjoyment. for added convenience, the basement also offers access to an oversized 1-car garage with a large, separate storage room. Lefroy is a growing community with excellent growth potential and exciting developments that are up and coming supporting property appreciation. The proximity to HWY 400, Yonge Street, Lake Simcoe waterfront, public transit, local attractions and all the amenities that Innisfil has to offer make this a standout opportunity. (id:61852)
Coldwell Banker The Real Estate Centre
(East) - 351 Winnifred Drive
Georgina, Ontario
Bright main floor modern suite, no one above you or below you. Full kitchen and laundry. Private parking, your own private fenced backyard in a quiet completely residential area, walking distance to the lake. Truly a special find. (id:61852)
RE/MAX Hallmark York Group Realty Ltd.
219 - 9017 Leslie Street
Richmond Hill, Ontario
Must See! S/W Corner Bright And Natural Sunlight Suite In The Heart Of Richmond Hill. 3 Beds + 1 Den Open Concept Throughout. 2 Side by Side Parking Spots. Double Door Entry with Open Foyer. Large Balcony, Primary Br with W/I Closet. 24 Hr Gated Community with Gatehouse. BEST SCHOOL ZONE! Mins to Times Square, Restaurants, Cinema, Transit, Hwy 407 and 404 and Schools. Complimentary Membership to the Luxurious 25,000 Sf Facilities Exclusive Sheraton Parkway Hotel Fitness & Racquet Club Which Includes: Indoor/Outdoor Pools, Tennis Courts, Gym and Exercise, Sauna, Cardio and Yoga Classes, Steam Rooms and Squash Courts. (id:61852)
Century 21 Atria Realty Inc.
207 - 7071 Bayview Avenue
Markham, Ontario
A rare opportunity to own a ravine-facing residence at The Avignon by Tridel, an intimate luxury building recognized for its privacy, craftsmanship, and understated elegance. This boutique six-storey community offers a refined living experience in one of Thornhill's most desirable setting. Residents are welcomed by a beautifully appointed lobby with 24-hour concierge service and a calm, private atmosphere throughout the building. The suite is thoughtfully designed with generous ceiling heights, serene treetop views, and a private outdoor terrace-ideal for quiet mornings or relaxed outdoor dining. Quality finishes and a well-considered layout create a home that feels both sophisticated and comfortable, equally suited for everyday living and entertaining. The location offers a rare balance of natural surroundings with convenient access to nearby shops, services, and daily essentials. Completing the offering are two extra-large parking spaces, providing exceptional ease of use, and a heated room-sized storage locker-a rare and highly practical feature seldom found in condominium living. A private retreat in a truly distinguished residence. (id:61852)
Sutton Group-Admiral Realty Inc.
Main - 122 Armitage Drive
Newmarket, Ontario
Modern Upper Level In Good Family Neighbourhood. Private Entrance With 3 Bedrooms / Living Room / Dining Room. 2 Car Parking And Garage For Upper Tenant. Close To Shopping, Schools And Transit. Easy Access To 404 And 400 And Yonge Street. Tenant To Pay 75% of all Utilities. (id:61852)
RE/MAX Excel Realty Ltd.
