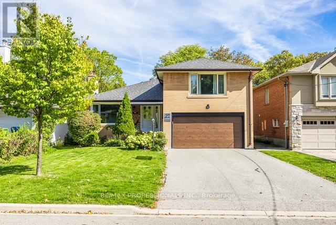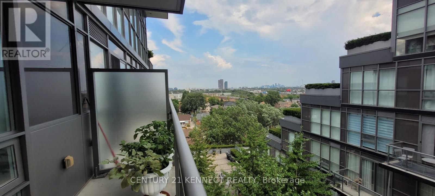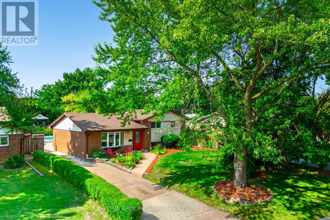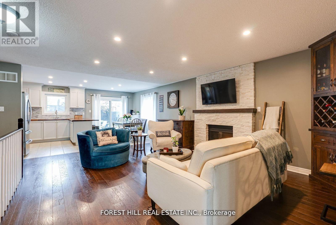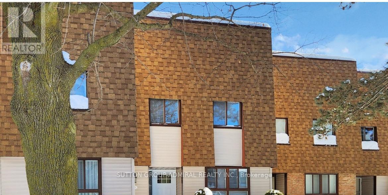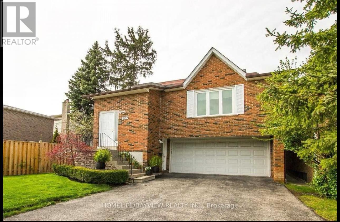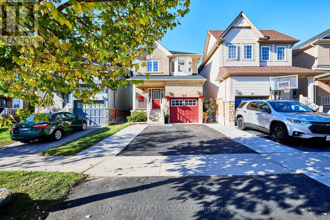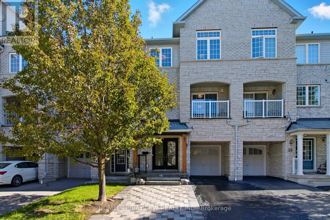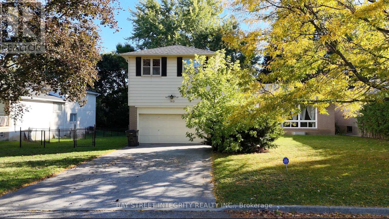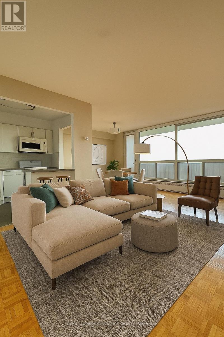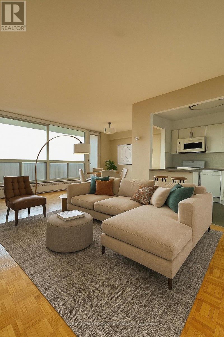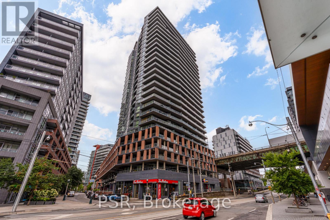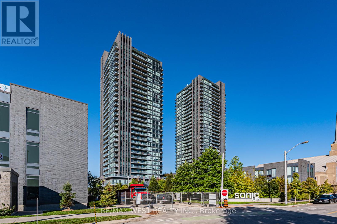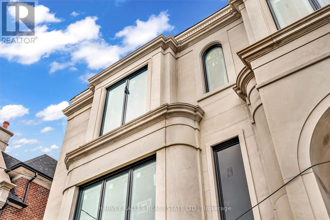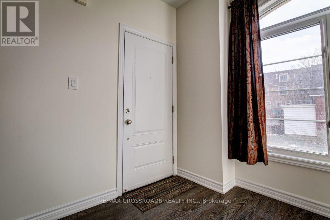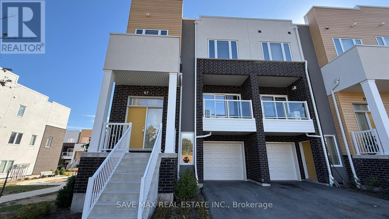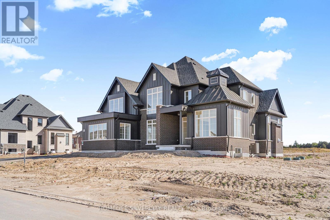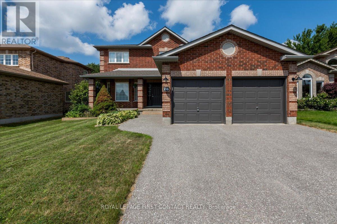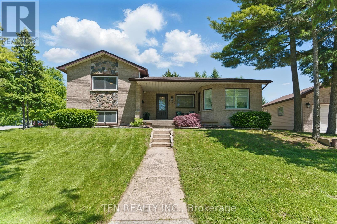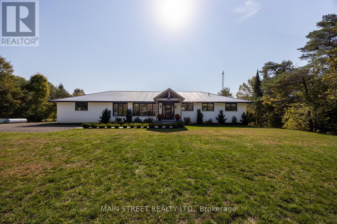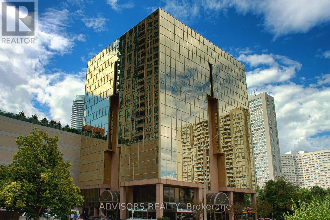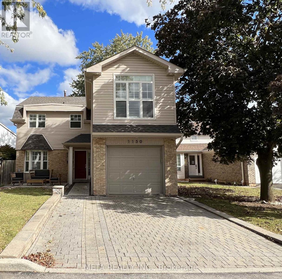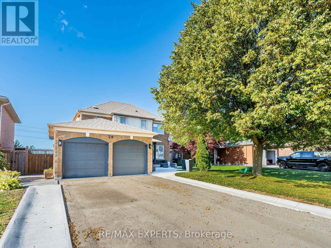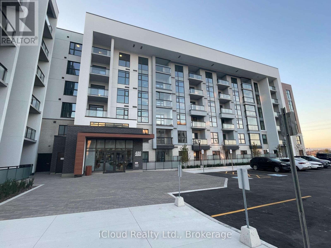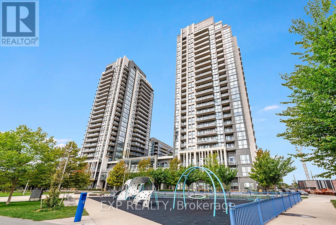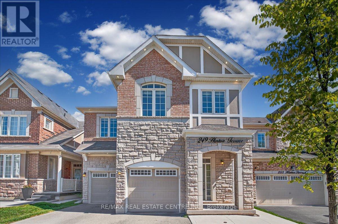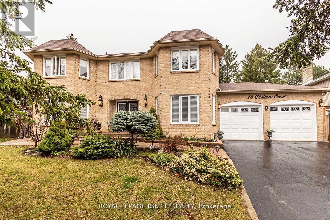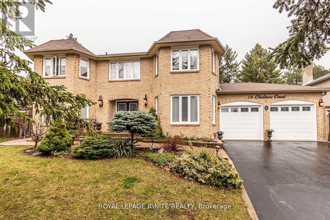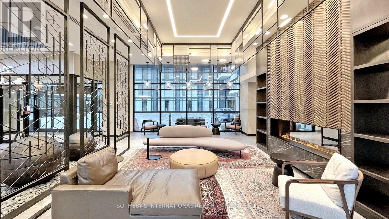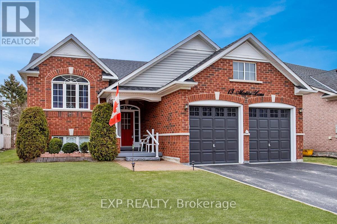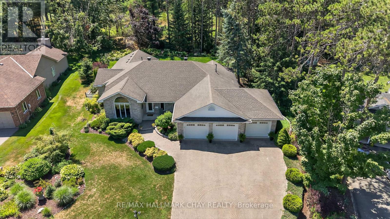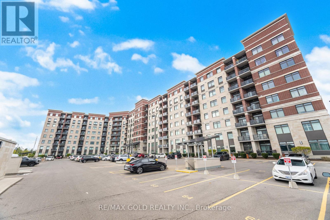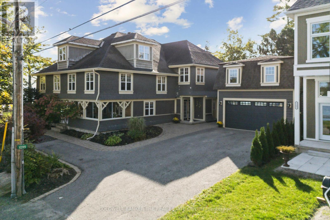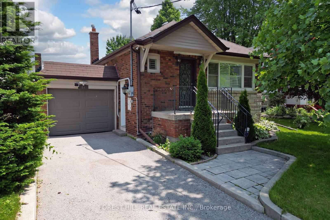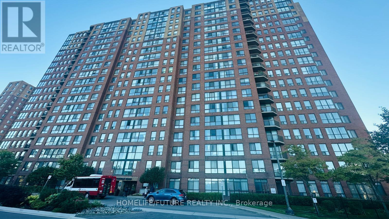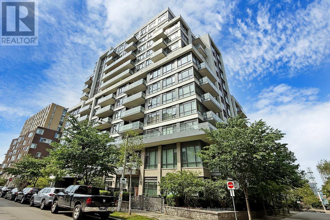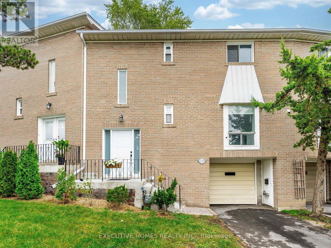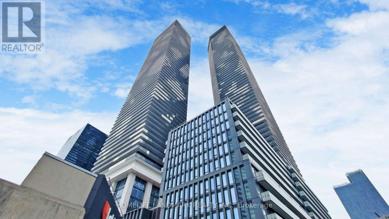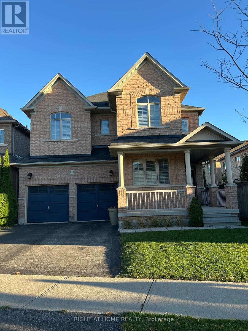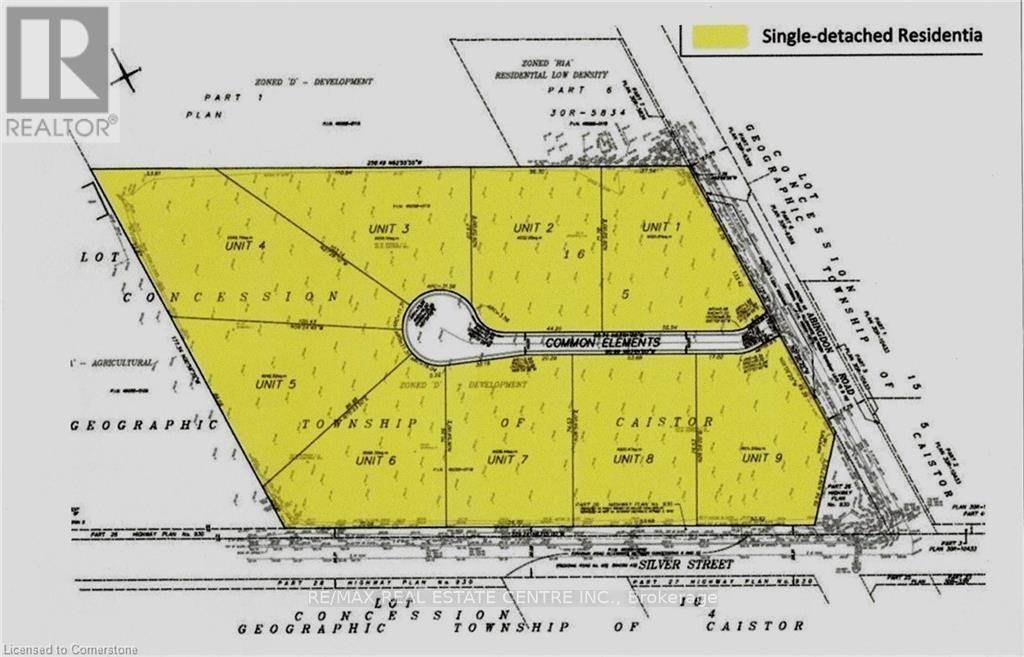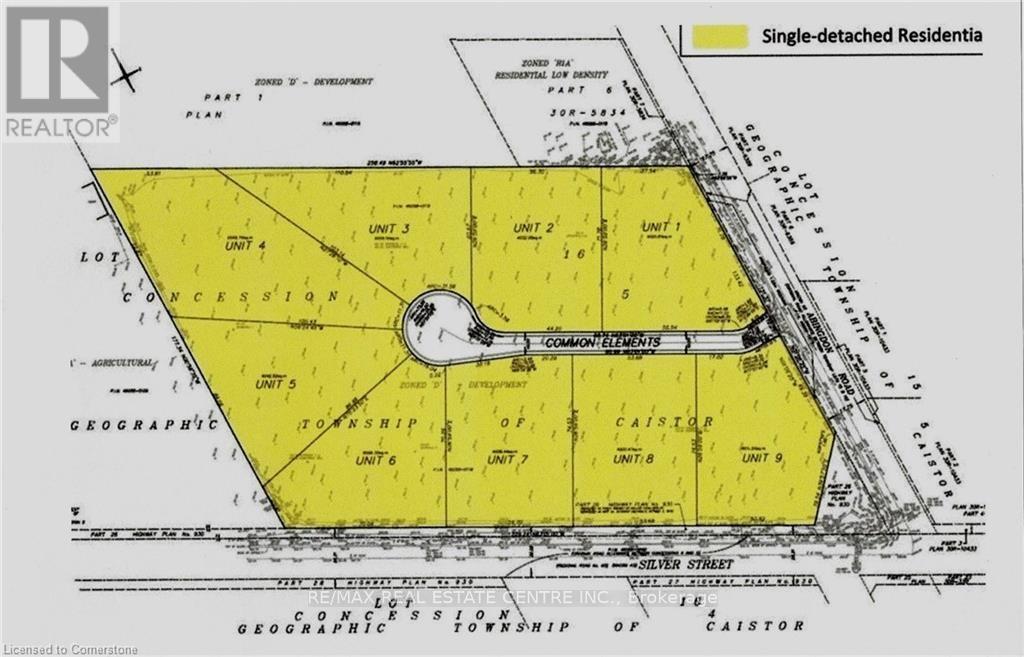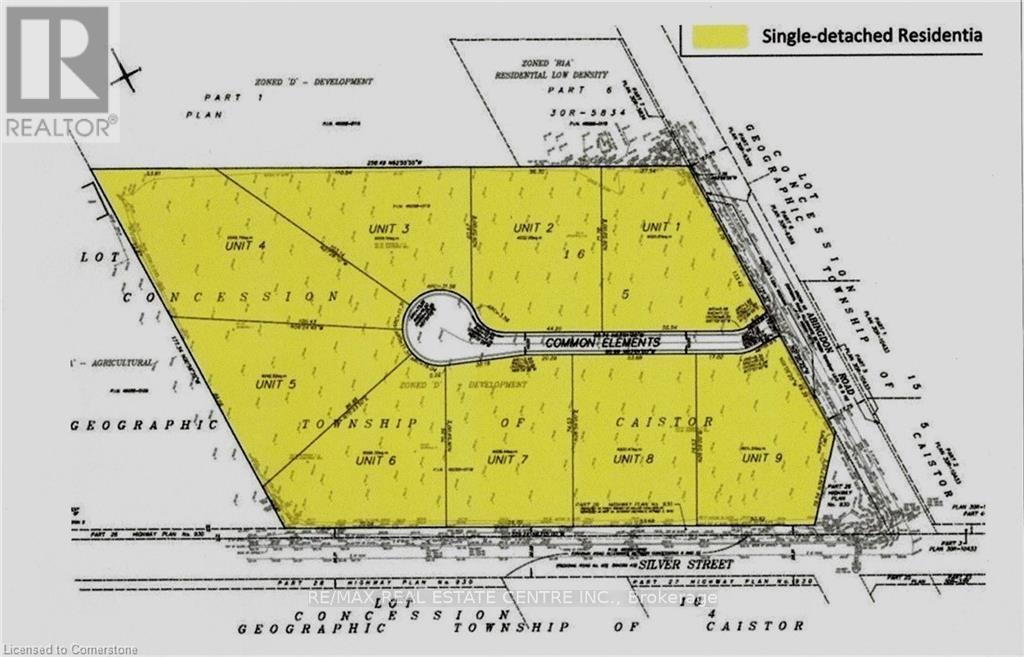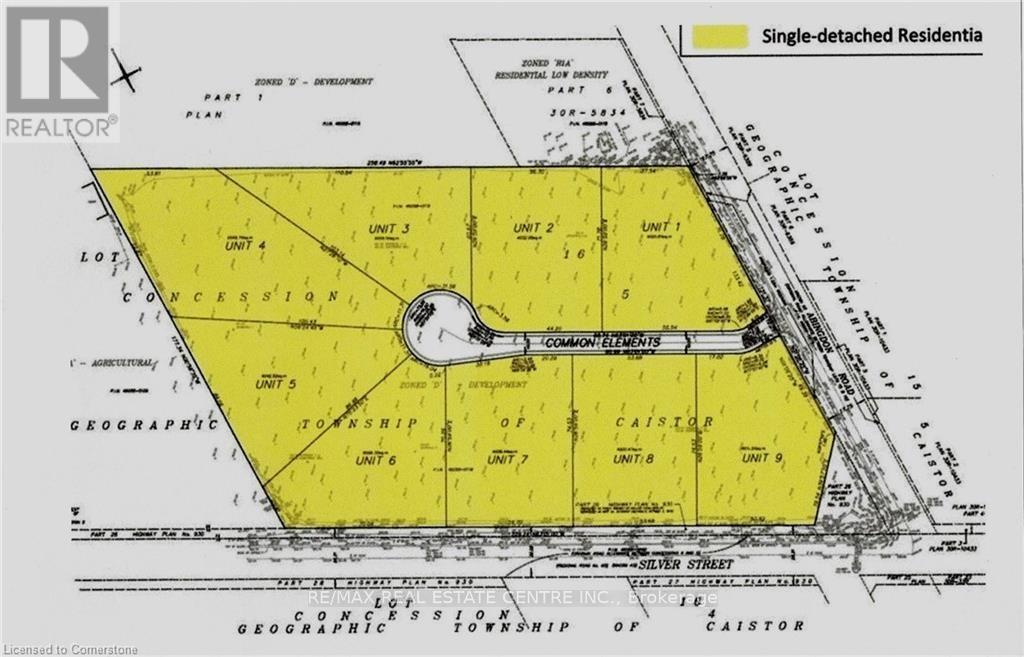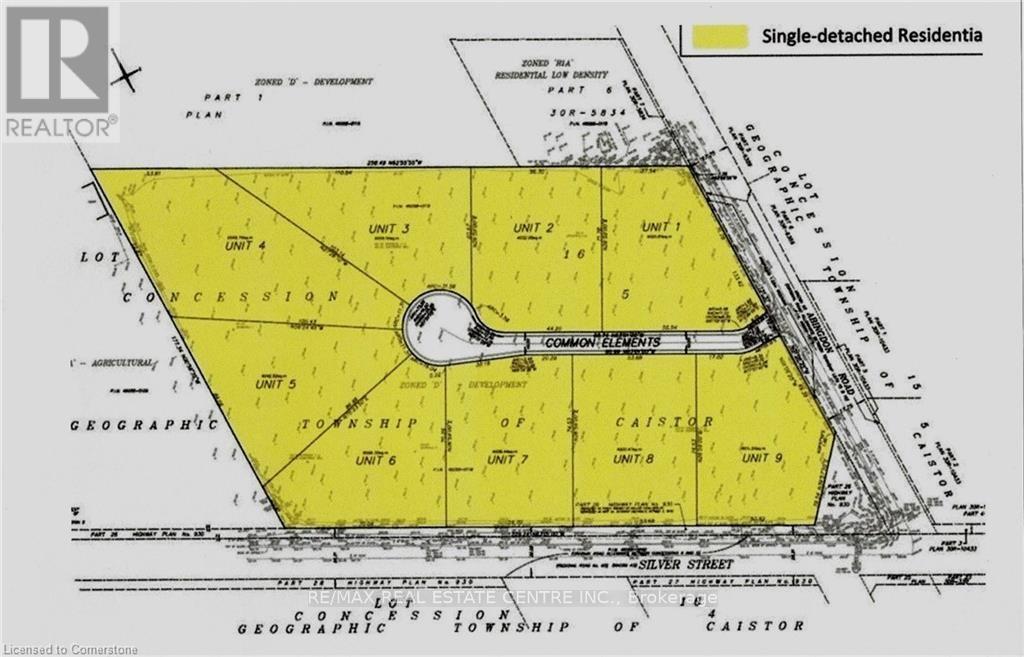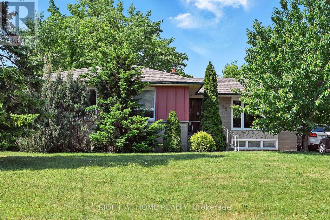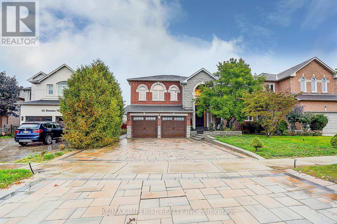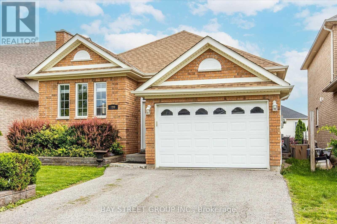109 Botfield Avenue
Toronto, Ontario
Detached sidesplit in prime Burnhamthorpe Gardens! This beautifully maintained 3+1 bedroom, 2 bath home offers a perfect blend of comfort, updates, and convenience in one of Etobicoke's most desirable neighbourhoods. Step inside to a large foyer that opens into a spacious living room with a picture window, flooding the space with natural light. Open concept dining room with a walk-out to the garden (perfect for summer BBQs!), combined with the updated kitchen (stainless steel appliances, stone countertop, breakfast bar). Just a few steps down, an above ground family room (9ft ceilings) features a second walkout to the deep private yard. Main floor powder room. Newer wood floors throughout. Upstairs, you'll find well-sized bedrooms, including a primary with his & hers closets, and a renovated washroom with modern finishes. The finished basement provides additional flexibility with a recreation room, laundry room, and an updated 3-piece bathroom. Perfectly suited for today's lifestyle. A 2-car garage with private driveway (no sidewalk), direct entry into the home, and a huge garden shed add everyday convenience. All this in a top school catchment, close to Kipling GO Transit Hub, highways, shopping, parks and more. A true gem in an unbeatable location! **Application Requirements: TREB rental application, references, credit report, valid ID, employment letter, recent pay stubs or NOAs for self-employed applicants.** No pets/no smoking (id:61852)
RE/MAX Professionals Inc.
1015 - 15 James Finlay Way
Toronto, Ontario
Move In today! Luxurious Convenient Condo Living Space In The Heart Of North York Keele/Wilson/Hwy 401 for Car-Free Living. Bright and Spacious layout. Open Concept Kitchen w/all Granite Countertops & Cabinets For Storage. Enjoy 9-Ft Floor To Ceiling Large Windows w/SE City view and Laminate Flooring Throughout, Large Sunny Open Balcony. Mins To Humber River Hospital, TTC, Park, School, 401/400/Allen, Groceries. Costco, LCBO, Home Depot, Entertainment, Dining And Shopping Options, Yorkdale Mall, Direct Bus Route to York University & More Yours to enjoy! 24 Hours Concierge, Gym, Scenic Rooftop Garden w/BBQ, Party & Guest Room, Visitor Parking And More ! (id:61852)
Century 21 Kennect Realty
46 Theodore Drive
Mississauga, Ontario
Welcome to this stunning tree lined, renovated home nestled on one of Streetsvilles most sought-after streets, known for its large lots and beautiful custom rebuilds. Situated on an incredible 60 x 192 foot lot, this property is truly a rare find. Imagine the possibilities with so much space! There's plenty of room for the existing inground pool and still an expansive, flat backyard perfect for kids to play, summer entertaining, or even a future addition. This home offers numerous updates, including a renovated kitchen and bathrooms, stainless steel appliances with a gas stove and gas dryer, central air conditioning (2019), updated windows and doors, a BBQ gas line for outdoor cooking, and gutter covers for easy maintenance. The crawlspace offers loads of valuable storage space. The pool has been well cared for with a new heater in 2019 and an updated filter and robotic vacuum in 2025, large crawlspace for extra storage. The street itself has also been improved with brand new sewers installed in 2024, adding even more value to this already incredible location. Families will love that this home is within walking distance to top-ranked Vista Heights School, with both elementary and high school offering French Immersion programs. You can also easily walk to the Streetsville GO Station, local shops, restaurants, pubs, and all the vibrant amenities that give Streetsville its charming, small town feel. This pocket of Streetsville is considered by many to be the most desirable area, loved for its walkability, family friendly atmosphere, and the impressive number of custom-built homes. Don't miss this rare opportunity to own a beautifully updated home on a spectacular lot in one of Mississauga's most sought after neighborhoods! (id:61852)
Sutton Group - Summit Realty Inc.
44 Prince Of Wales Drive
Barrie, Ontario
Immaculate Home In Desirable South Barrie with OVER 2,700sqft of total living space! 2+1 Bed, 3 Bath Bungalow! Featuring engineered hardwood, gas fireplace, and a versatile front office/bedroom. The primary bedroom boasts custom built-in storage, walk-in closet, and a luxury ensuite with heated floors & seamless glass shower. The finished basement offers vinyl flooring, electric fireplace, and custom built-in storage. Outdoors, enjoy interlocking brick front to back, stone fireplace, and hot tub. Upgrades include new A/C (2024), HVAC system, new garage door, new windows throughout and a EV charger hookup. Walking distance to Wilkins Beach and walking trails. Minutes to Friday Harbour, beaches, and all amenities! (id:61852)
Forest Hill Real Estate Inc.
15 - 189 Springhead Gardens
Richmond Hill, Ontario
Prime Richmond Hill Location in North Richvale Community. This bright & spacious amazing townhouse is part of a well maintained complex. The home offers open concept living & dining room, a large kitchen with ceramic backsplash, a large eat-in breakfast area, and a walk-out to your sun filled fenced yard with a large patio. The 2nd floor offers 3 spacious bedrooms & 4 pc bath. The fully finished basement provides extra living space including a 2 pc bathroom, a large laundry room and lots of storage. Steps to nearby great schools, parks, Yonge St, Transit, Hillcrest Mall, Richvale Community Centre, Richmond Hill Pool, Ravine w/ trails for hiking & bikes. T&T Supermarket, Smart Centre, Go Train & Easy Access to Hwy 407. (id:61852)
Sutton Group-Admiral Realty Inc.
127 Holm Crescent
Markham, Ontario
Prime Willowbrook Home Situated On A Quiet, Sought After Crescent. Highly Rated Willowbrook Ps & Thornlea Ss Nearby, Walk To Thornhill Community Center.Bright Apartment With A Big Kithen & Brekfast Area. (id:61852)
Homelife/bayview Realty Inc.
48 Bettina Place
Whitby, Ontario
Welcome to this beautiful 3-bedroom, 3-bathroom detached home, located on a quiet, tree-lined, family-friendly street. This move-in-ready gem offers comfort, style, and thoughtful upgrades throughout. Step inside to discover updated laminate flooring, modern lighting, and a spacious open-concept layout connecting the kitchen, living, and dining areas ideal for both everyday living and entertaining. The large primary bedroom features a walk-in closet and private ensuite, while two additional bedrooms provide generous space for family or guests. Downstairs, the finished basement includes a versatile bonus room perfect for a home office, rec room, or playroom. Enjoy peace of mind with a brand new roof (2025), new furnace (2022), and brand new stainless steel fridge and stove. Curb appeal shines with stone landscaping in the front, adding charm and low-maintenance beauty to the exterior. In the fully fenced backyard, unwind on the 16'x16' deck, gather around the stone firepit, sway in the hammock, or plan your future hot tub on the ready-made stone pad your own private outdoor retreat. This is the perfect blend of modern updates, functional layout, and serene outdoor living. Don't miss your chance to call it home. (id:61852)
Century 21 Percy Fulton Ltd.
41 Linnell Street
Ajax, Ontario
Say goodbye to the ordinary. Here is the big reveal: Step into an unbelievably dramatic and spectacular renovated dream home. Walk out to a spacious balcony, making it perfect for lively gatherings or peaceful evenings under the stars. This is an urban jewel where style, energy and location converge in the heart of Ajax. Windows fill the home with natural light, creating a bright and airy atmosphere. This three bedroom home includes parking and a built-in garage that makes a strong impression with its design and style. The chef's kitchen shines with granite counters, a spacious breakfast bar and stainless steel appliances. Here is your chance to own an impressive home in one of Ajax's most vibrant connected communities. (id:61852)
Homelife/bayview Realty Inc.
143 Munro Boulevard
Toronto, Ontario
Outstanding opportunity in prestigious St. Andrews! This large 80 ft x 125 ft (10,000 sq. ft.) lot offers incredible potential perfect for those looking to live comfortably now and build their dream home later. The backyard sits lower than the front, creating the ideal setting for a custom-built home with a walkout basement. Surrounded by many newly built luxury homes, this property is nestled in one of Torontos most desirable neighbourhoods, close to top-rated schools including Owen Public School, St. Andrews Middle School, and York Mills Collegiate Institute. A rare find offering both immediate comfort and exceptional future potential! (id:61852)
Bay Street Integrity Realty Inc.
903 - 666 Spadina Avenue
Toronto, Ontario
****1 MONTH FREE RENT**** U of T Students, Young Professionals & Newcomers Welcome! Check out this updated 2 Bedroom unit at 666 Spadina Ave, a modern high-rise just steps from the University of Toronto. Ideal for students from cities like Vancouver, Ottawa, the GTA, or anywhere across Canada, as well as recent grads and newcomers to Toronto. Available for immediate move-in - claim your new home now! - Utilities INCLUDED: Heat, hydro, and water all covered. - Great Value: Fair pricing in the downtown core - leasing up fast! - Fully Updated: Stylish kitchens, new appliances, hardwood & ceramic floors, private balconies with skyline views. Prime Downtown Location Right by U of T in the Annex neighborhood. Walk to Bloor Street shops, cafés, bars, and Spadina subway station. Get to campus or the office in minutes - no transit stress! Building Perks - Lounge areas, study space, gym, pool table, and a kid-friendly play zone. indoor parking ($225/mo) (id:61852)
Royal LePage Signature Realty
2311 - 666 Spadina Avenue
Toronto, Ontario
****1 MONTH FREE RENT**** U of T Students, Young Professionals & Newcomers Welcome! Check out this updated 2 Bedroom unit at 666 Spadina Ave, a modern high-rise just steps from the University of Toronto. Ideal for students from cities like Vancouver, Ottawa, the GTA, or anywhere across Canada, as well as recent grads and newcomers to Toronto. Available for immediate move-in - claim your new home now! - Utilities INCLUDED: Heat, hydro, and water all covered. - Great Value: Fair pricing in the downtown core - leasing up fast! - Fully Updated: Stylish kitchens, new appliances, hardwood & ceramic floors, private balconies with skyline views. Prime Downtown Location Right by U of T in the Annex neighborhood. Walk to Bloor Street shops, cafés, bars, and Spadina subway station. Get to campus or the office in minutes - no transit stress! Building Perks - Lounge areas, study space, gym, pool table, and a kid-friendly play zone. indoor parking ($225/mo) (id:61852)
Royal LePage Signature Realty
630 - 20 Bruyeres Mews
Toronto, Ontario
Welcome To The Yards At Fort York. This Absolutely Stunning Open Concept **760 Square Foot Unit Has Many Upgrades: 11 Foot Smooth Ceilings ** Engineered 4 Inch Hardwood ** Gourmet Kitchen ** Upgraded Stainless Steel Appliances (Waterline) ** Backsplash Tiles And Extended Upper Cabinets ** Marble/Limestone In The Bathroom. This Unit Is Very Spacious And An Entertainers Delight. (id:61852)
Psr
1405 - 6 Sonic Way
Toronto, Ontario
Spacious and Beautifully Bright One Bedroom Plus Den with Two Full Bathrooms at Sonic Condos, showcasing wide unobstructed city views and sleek modern finishes throughout. Freshly painted with pot lights throughout, newer flooring, stove top and upgraded sliding doors which lead to your very spacious balcony with incredible city views! Live in the vibrant Don Mills and Eglinton area with everyday conveniences right at your door, minutes to CF Shops at Don Mills for dining, patios and boutiques, quick access to the DVP and Highway 401, and steps to the future Line 5 Don Valley LRT Crosstown station for seamless TTC connections. The building offers resort style amenities including 24 hour concierge, a well equipped fitness studio, party room, games room, rooftop and barbecue terraces, guest suites and visitor parking, all ideal for comfortable living and entertaining. In a walkable Flemingdon Park location with excellent transit, you are also close to parks, trails, the Science Centre precinct and all urban necessities. A gorgeous move in ready home in a newer complex with fantastic transit and lifestyle upside! Some photos virtually staged. (id:61852)
RE/MAX West Realty Inc.
541 Deloraine Avenue
Toronto, Ontario
Amazing Possibilities To Be Had In This Unique Offering In Bedford Park. This Custom Built Beauty, Developed By Rosepark Developments, Offers A Rare Opportunity To Customize The Home With A Buyers Finishes In Mind. The Home Is Already Over 80% Complete And Just Needs The Finishing Touches To Deliver It As A Final Product. The Majority Of The Finishes Are Complete, With A Detailed List Of Remaining Items Available For Review. You Can Tour The Home To See The Vision And Review Options For Completion, Bringing You The Opportunity To Make This Home Truly Your Own. With Large Principle Main Floor Rooms, Including Office, Eat-In Kitchen, And Open Family Room With Walkout To South-Facing Stone Deck And Inground Pool. Four Large Bedrooms On The Second Level With Huge Entertainers Rec Room In The Lower Level, Plus Additional Guest Suite And Walkout To Yard. Two-Car Garage And 45 Feet Of Premium Frontage In A Premium Locale Surrounded By Everything Your Family Needs. Final Renderings And Design Package Available For Review. Steps To Avenue Roads Shops, Restaurants, Schools, Parks, And More! Do Not Pass This One Up! (id:61852)
Harvey Kalles Real Estate Ltd.
5 - 37 Drewry Avenue
Toronto, Ontario
Bright, Spacious Stacked Townhome Located In Heart Of Yonge/Finch Area! With A Walk-Score Of 84, Transit-Score Of 100. Tc Bus Stop Right In Front Of The House. Walking Distance To Finch Station! Close To Restaurants, Supermarkets, Schools, Church, Plaza. Facing West With Sunny View, Minutes To Hwy 401 & Centerpoint Mall. (id:61852)
RE/MAX Crossroads Realty Inc.
61 Progress Crescent
Kitchener, Ontario
Beautiful 2 BR and Den End Unit Townhomes comes with 3 Washrooms. It is 1846 sq ft less than 5 years old Townhomes enriched with lots of natural Sunlight. Rec Room on main Level can be used as Den/Office or additional Living Space. Open Concept Kitchen with Stainless Steel Appliances. Huge Great room for your Family Living Area. Two Good Size Bedrooms on 3rd floor. Master has Walk-in closet and 4 pc ensuite. Nice Balcony on 2nd level to enjoy time with your family. Unit comes with Two Parkings including one in Garage. Lot of Storage Space. Great Location - Close To School, Park, Public Transit, Grocery Stores, Trails. No Smoking. Aaa+ Tenants. Credit Report, Employment Letter, Pay Stubs & Rental App. W/Offer.1st & Last Months Certified Deposit. Tenants To Buy Content Insurance. (id:61852)
Save Max Real Estate Inc.
22 Ewing Way
Amaranth, Ontario
Discover refined country living in this exceptional modern farmhouse, part of the exclusive Estate Collection in the newly developed Summerhill Farmstead community. Situated on a premium one-acre lot with a desirable north-facing orientation, this home blends timeless design with luxurious comfort. Located only 10 minutes away from Orangeville which provides access to all major amenities. Built with a durable and stylish Hardie board exterior, the home spans approximately 4,500 sq. ft. and features 5 spacious bedrooms, 6 elegant bathrooms, a 4-car garage, dual laundry rooms, and upgraded 9-foot ceilings with 8-foot doorways throughout. The chefs kitchen with an extended servery anchors the home perfect for everyday living and effortless entertaining. The lower level stuns with a beautiful layout, 10-foot ceilings, 14-foot vaulted spaces, and floor-to-ceiling windows that flood the interior with natural light. Step outside to a covered loggia, ideal for al fresco dining or evening relaxation. A flexible space offers the potential for a private nanny or in-law suite, making this home ideal for multi-generational living or hosting long-term guests. Don't miss your chance to make this is your forever home. Some pictures have been virtually staged. (id:61852)
Homelife Silvercity Realty Inc.
26 Kenwell Crescent
Barrie, Ontario
Rare opportunity to own this well maintained all brick Morra quality built 3+1 brm, 21/2 bath home backing onto the Ardagh Bluffs with miles of scenic hiking trails. This home features privacy with no rear neighbours and sits on a premium (167' deep) level, fenced ravine lot, above ground pool with decks, shed, gardens with room to expand in the yard or basement. Additional features include a 2 car garage with inside entry to laundry/mud room, a large covered front porch, inground sprinklers & natural gas line for bbq. The large kitchen showcases modern finishes, stainless appliances a walkout to deck with amazing views. Located close to schools, parks, shopping and a community recreation centre. Golf courses, ski hills and beaches are a short drive away. Don't miss out on this great value in one of Barrie's most sought after communities! (id:61852)
Royal LePage First Contact Realty
4124 Preston Avenue
Niagara Falls, Ontario
Custom-built quality detached home full of character, nestled in one of Niagara Falls' most desirable neighborhoods. This pristine 4-level side split with a Separate Entrance to the Basement offers 3+1 spacious beds and 2 full baths, ideal for growing families or multi-generational living. Situated on a huge corner lot, the property features a beautifully upgraded kitchen with granite countertops and a cozy den/nook overlooking a lush garden and mature trees, perfect for peaceful mornings or afternoon reading. A separate garage provides the perfect setup for a workshop or car repair space, adding even more versatility to the home. The basement includes a separate entrance, offering potential for a second dwelling or in-law suite. Enjoy expansive front and back yards, ideal for entertaining or relaxing outdoors. Plus, solar panels will be transferred to the new owner, offering an opportunity for future income. This home blends charm, space, and smart investment potential in a prime Niagara Falls location. (id:61852)
Tfn Realty Inc.
4730 Devitts Road
Scugog, Ontario
This beautifully renovated home sits on over 11 acres of mature forest - truly an oasis for those looking for privacy and serenity! The open concept home features a chef's kitchen complete with a large center island, stone countertops and high end appliances. Massive windows connect you to the outdoors and flood the main living area with natural light. The primary bedroom features a cathedral ceiling and a 5 piece spa-like ensuite bath complete with a deep soaker tub. The lower level has large windows, high ceilings and a walk out to the back yard - perfect for extended family living or, with some minor tweaks, an entirely separate in-law suite! An oversized and insulated garage with direct access to the home completes the package! The property is a mix of low maintenance landscaping and natural areas with walking trails, a variety of mature trees and is directly adjacent to hundreds of acres of conservation land, including the Durham East Cross Forest. Only minutes to the village of Blackstock, 15 minutes to the lakefront town of Port Perry, the 407 and 20 minutes to Bowmanville.. (id:61852)
Main Street Realty Ltd.
416b - 3660 Hurontario Street
Mississauga, Ontario
This single office space is graced with expansive windows, offering an unobstructed and captivating street view. Situated within a meticulously maintained, professionally owned, and managed 10-storey office building, this location finds itself strategically positioned in the heart of the bustling Mississauga City Centre area. The proximity to the renowned Square One Shopping Centre, as well as convenient access to Highways 403 and QEW, ensures both business efficiency and accessibility. Additionally, being near the city center gives a substantial SEO boost when users search for terms like "x in Mississauga" on Google. For your convenience, both underground and street-level parking options are at your disposal. Experience the perfect blend of functionality, convenience, and a vibrant city atmosphere in this exceptional office space. **EXTRAS** Bell Gigabit Fibe Internet Available for Only $25/Month (id:61852)
Advisors Realty
852 Bessy Trail
Milton, Ontario
Very stately, Mattamy-built, 2,500+ sq. ft 4 + 1/4 Washrm detachd home w/ approx 400+ sq ft loft above double car garage in quiet, popular, well-established, fam. friendly Coates area of South/Central Milton. This very bright, large and well spaced out home boasts a sizeable kitchen w/ plenty of cabinet space, kitchen island, gas stove, stainless steel appliances, modern light fixtures 9 ft ceilings throughout, california shutters throughout, LED pot lights throughout, lighter blonde main level hardwood flooring, separate living/dining/family rooms, 4 large bedrooms w/ large primary room and extended terraced balcony, main level laundry, newer roof, private fully fenced yard that bridges the home to the detached 2 car-garage adjacent to private laneway and on open concept, professionally finished basement. Plenty of storage options throughout. Solid and well cared for home in popular quiet, bedroom community of Milton. What,s more is that this home is perfectly located close plazas, schools, community parks, trails, Milton District Hospital, Mimton Sports Centre, maj rds. pub., transit and so on. The advantages of this house are plenty. You'll simply have to see it for yourself. Won't Last long at this price! (id:61852)
RE/MAX Real Estate Centre Inc.
(Bachelor Basement Apt) - 1150 Jamesway Boulevard
Oakville, Ontario
Bachelor's Basement Apartment Fully Furnished. Move-in ready and tastefully furnished, this bachelor's basement apartment includes everything you need for comfortable living. Furniture Provided: Queen bed with mattress, bed frame, and matching nightstands, 3-seater sofa, Leather storage ottoman, Kitchen island with 2 bar stools, IKEA shoe cabinet, Flat screen TV, Appliances & Essentials: Stove, microwave, toaster ovenBlender, kettle, coffee makerPots, pans, dishes, and cutleryAdditional Details: Basement is currently tenantedMinimum 3 hours notice required for all showings. (id:61852)
Meta Realty Inc.
20 Foxchase Drive
Caledon, Ontario
Gorgeous 3 Bedroom Home In Bolton's sought after North Hill. Situated on a 48' lot with no neighbours behind! Meticulously maintained and beautifully renovated featuring brand new concrete walkway and front patio with new asphalt driveway to be installed in the coming weeks, pot lights and chefs kitchen complete with granite countertops, pot filler and breakfast bar. Basement is finished with rec room, pot lights throughout and 3pc bath. Short walk to the Caledon centre, St Michaels SS, Saint John Paul II, James Bolton and Humberview SS. Don't miss your chance to view this home!! (id:61852)
RE/MAX Experts
312 - 480 Gordon Krantz Avenue
Milton, Ontario
Modern condo Apt. Total 607sq. ft. (551 sq ft plus balcony 56 sq ft) in sought after area in Milton with beautiful views. 1 Bedroom, Living Dining, Kitchen and one bathroom. Unit has 9 ft. ceiling making it bright and airy. A private balcony that expands into your living space, 1 designated underground parking space (#25) and1 owned Locker (#384). Included in the lease are Bldg. amenities include a Fitness Centre with complete yoga studio, roof top deck / garden, party room and a visitor parking. All utilities and Internet shall be paid by the Tenant. (id:61852)
Ipro Realty Ltd.
1401 - 17 Zorra Street
Toronto, Ontario
Welcome to this sleek 1-bedroom, 1-bath condo on the 14th floor of IQ Condos, designed for todays young professionals. Enjoy an open-concept layout with laminate flooring, a modern kitchen with stainless steel appliances, and a spacious northwest-facing balcony perfect for evening sunsets. Floor-to-ceiling windows fill the space with natural light, while the large bedroom offers generous closet space. Residents have access to premium amenities including an indoor infinity pool, fitness centre, sauna, rooftop terrace, and 24-hour concierge. Perfectly located near Sherway Gardens, cafés, dining, and transit, with quick access to Hwy 427, the Gardiner, Pearson Airport, and downtown Toronto. This is stylish city living with everyday convenience. (id:61852)
Exp Realty
249 Hinton Terrace
Milton, Ontario
Mattamy's elegant 2,900+ sq. ft 4+2 bdrm/4 Washrm 2 Kitchns Wyndham model w/ sep. entrance basement aptmnt that's currently being leased out by AAA tenant for a lofty $2K/mth on a month-to-month basis (willing to stay or vacate) that's perfectly located in popular, fam friendly, newer mid-west pocket of Milton's burgeoning Ford district that's chaulk full of schools, parks, trails, greenspace, beautiful vistas of the Niagara Escarpment, pub. transit options, plazas, grocery stores, Milton District Hospital (just to name a few). This stunner of a home boasts 9ft ceilings throughout, hardwood flooring throughout, iron-spindled staircase, very large kitchen w/ newer SS appliances, quartz countertops, backsplash, OTR Hood, kitchen island, sep. dining, fam rooms, extensive cabinet space, main floor office/den area, breakfast nook that walks/out to brief sun deck w/ soothing morning/evening vistas, a large primary w/ 5pc ensuite bath and w/i closet, upstairs laundry, 3 additional large carpet-free bedrooms all w/closets and large windows, a large 4 pc bath, 4 car parking that includes a staggered double car garage and so much more. The basement dwelling has been done to code and brandishes 2 sizeable bedrooms, a large open concept family room, an upgraded kitchen that rivals the main/upstairs kitchen, ensuite laundry, 3 pc bath, tastefully decored laminate and a slew of larger windows and closets. (id:61852)
RE/MAX Real Estate Centre Inc.
16 Chalmers Court
Brampton, Ontario
Grand Executive Home W/Backyard Oasis On A Quiet Court In Prestigious Conservation Dr Area! Formal Living & Dining Rms, Family Rm & Den, Custom Kitchen W/Granite Counters, Centre Island, Pantry Wall & Steel Appliances. Spacious Master W/ Fabulous Ensuite Bath! High End Finishes Thruout: Crown Mouldings, Pot Lights, California Shutters & More! Backyard Retreat Is An Entertainer's Dream W/Custom Gibson Inground Pool W/Water Feature & Lush Landscape W/Multiple Stone Patios! Huge Finished Bsmt Boasts Great Rm W/Wet Bar, Games/Theatre Rm & 3 Pce Bath! Friendly & Safe Neighbourhood. Convenient Location For Shopping & Dining, Short Distance To Public Transit, Minutes To Schools & Parks. Central To All Amenities, This Beautiful Home Is Move-In Ready For You To Enjoy...Don't Miss Out! Basement Can Be Excluded for $5450 (id:61852)
Royal LePage Ignite Realty
Main & Second - 16 Chalmers Court
Brampton, Ontario
Grand Executive Home W/Backyard Oasis On A Quiet Court In Prestigious Conservation Dr Area! Formal Living & Dining Rms, Family Rm & Den, Custom Kitchen W/Granite Counters, Centre Island, Pantry Wall & Steel Appliances. Spacious Master W/ Fabulous Ensuite Bath! High End Finishes Thruout: Crown Mouldings, Pot Lights, California Shutters & More! Backyard Retreat Is An Entertainer's Dream W/Custom Gibson Inground Pool W/Water Feature & Lush Landscape W/Multiple Stone Patios! Friendly & Safe Neighbourhood. Convenient Location For Shopping & Dining, Short Distance To Public Transit, Minutes To Schools & Parks. Central To All Amenities, This Beautiful Home Is Move-In Ready For You To Enjoy...Don't Miss Out! Basement Can Be Included for $6450 (id:61852)
Royal LePage Ignite Realty
Th-113 - 251 Manitoba Street
Toronto, Ontario
MOVE-IN TODAY. Nestled in the picturesque waterfront community at Downtown Toronto, Empire Phoenix townhomes offer a sophisticated living experience tailored for modern residents seeking to elevate a relaxation lifestyle.This 2022-built residence boasts a luxurious 2-storey with 2 bedrooms, 3 baths, 1 locker, 1 parking, 1 balcony open to park oasis, and a private exit to street front. Designed by Graziani + Corazza Architects, Figure 3 Interior, and Alexander Budrevics Landscape, elegantly mingled world class amenities and array of townhome garden suites anchor the natural scenery of Grand Ave Park. A refined list of curated collections of features and finishes for a cohesive look. Open-concept flow coupled with extensively large windows, fills the space with abundant natural sunlight and tranquil garden views. Smooth ceiling, clean lined material and premium flooring throughout. Gourmet kitchen spans quartz island & upscale appliances for both casual dining & culinary endeavors. Custom built-in cabinetry adds functional touch to every room. Sleek vanity and spa-like baths present fashionable aesthetics. Residents enjoy stylish grand lobby, 24/7 concierge, shared workspace, intimate cocktail lounge, rejuvenating sauna/spa/steam rm, state-of-the-art fitness ctr, wellness courtyard & terrace with BBQ, inviting rooftop pool extending Toronto skyline & Lake Ontario views. The pedestrian-friendly neighborhood adores easy commute. Comfy walks to Starbucks, fine dining & Metro grocery. 2-min drive to Gardiner Exp, 3 min to Go-train, 6 min to Hwy 427, 8 min to TTC subway stations, 7 min to Sherway Gardens Shopping & 6 min to Humber College. Popular recreational destinations nearby incl various lakeshore entertainments, Manchester, Winslow-Dalesford, Grand Ave Off-Leash Dog Park, Mimico Waterfront, Humber Bay Sailing Club, and Etobicoke Yacht Club. Welcome to discover a truly luxurious lifestyle in this extraordinary townhome, perfect for indulgence and leisure. (id:61852)
Sotheby's International Realty Canada
13 Masters Lane
Wasaga Beach, Ontario
13 Masters Lane Nestled in one of Wasaga Beach's most sought-after golf course communities. This spacious home blends lifestyle, location, and opportunity. Just minutes from the clubhouse, provincial park, and the world-famous beach, you'll enjoy a setting where recreation meets relaxation. Inside, the thoughtful layout offers 3 bedrooms and 3 full bathrooms, including a generous primary suite with walk-in closet and private ensuite. The main floor features a welcoming foyer, convenient laundry room with garage access, and a versatile bonus room perfect as a formal dining area, home office, den, or even a third main-floor bedroom.The fully finished lower level provides ideal space for extended family or guests, with in-law potential, abundant storage, and areas for hobbies or additional living. A newer furnace ensures year-round comfort and peace of mind. Curb appeal is highlighted by mature landscaping, an in-ground sprinkler system, and an inviting front entrance. Whether you choose to personalize with updates or enjoy the generous layout as is, this home offers a fantastic opportunity in a prime neighbourhood. All within a short drive to shopping, sandy beaches, scenic trails, skiing and more. This is your chance to live in an established, friendly community where every day feels like a getaway. (id:61852)
Exp Realty
49 Fairway Court
Oro-Medonte, Ontario
Offering nearly 4,000 square feet of beautifully custom designed living space, this meticulously maintained executive bungalow is in the heart of the Horseshoe Valley community. Nestled on a quiet court and backing onto green space, this home was designed to allow for a graceful open flow, while maximizing natural light thru-out, and has lots of closet & storage space. Boasting a large interlock drive with oversized 3 car garage ( with high ceilings) and lots of driveway parking! 2 spacious bedrooms on the main level both each with walk-in closets, the primary bedroom overlooks the back garden, ensuite has heated floors, jetted tub & separate shower/toilet area. **The 2 pc bath has *rough in* in wall for future shower/tub. Large dining room is ideal for gatherings with friends & family. The bright open kitchen has newer appliances and opens up to the great room. Cozy gas fireplace in the great room has oversized sliding doors that open to the deck and the garden oasis with bbq area. The 3 season sunroom overlooks the tranquil garden with side door to the deck. Finished lower level has 3 large bedrooms (+ additional baseboard heating) 2 with walk-in closets, full bath, cedar closet, storage room, furnace room, built-in bar in games room with full fridge, and lots of natural light. Area amenities include, Horseshoe Heights elementary school/community centre. Huronia nurse practitioner clinic + fire & emergency services, both close by on Line 4, golf & ski, dine @ Horseshoe Valley Resort with treetop trekking & the Adventure park, hiking & mountain biking in the Copeland forest, relax at Vetta Spa, golf/dine at Braestone Club or Settlers Ghost. Local shopping in Craighurst @ Foodland with LCBO outlet, Esso, Guardian Pharmacy, HQ Sports Bar, & enjoy breakfast/lunch @ Loobies. Close to Hwy 400, Orillia is 10 mins & Barrie is 25 minutes away, RVH & Georgian College are 15 minutes away - Lifestyle Living Awaits - Welcome Home! (id:61852)
RE/MAX Hallmark Chay Realty
715 - 7325 Markham Road
Markham, Ontario
The Most Upgraded Condo In The Entire Building!! Green Building With The Lowest Condo Maintenance Fees!! Welcome To The Most Spacious And Stunning Condo In One Of The Most Sought-After Locations!! Steps To Transit, Shopping, Restaurants & All Amenities!! This Exceptional Home Offers 1245 Sq Ft Of Interior Space + 55 Sq Ft Balcony = 1300 Sq Ft Total Living Area!! Featuring 2 Bedrooms + Large Den That Comfortably Serves As A Third Bedroom Space!! Includes 2 Full Baths For Ultimate Comfort & Privacy - Combination of Standing Shower & Bath Tub !! Property Comes with One Underground Locker and 2 Parkings - One Regular Underground Parking And Second Handicapped Accessibility Extra Wide Parking Close To Elevator!! Upgrades Galore!! Pot Lights Throughout!! Custom Kitchen Cabinets & Backsplash!! Dual Fridges!! Upgraded Flooring (No Carpet)!! Designer Ceiling Lights & TV Wall Feature in Living Area!! Central Vaccum!! DecrEnsuite Stacked Laundry!! Enjoy Unobstructed Views From The Balcony Overlooking The Markham Neighbourhood And Parking Area!! The Primary Bedroom Features An Ensuite Bath, His & Her Closets, Fancy Ceiling Light, And Designer Upgraded Backwall !! The Second Bedroom Offers A Walk-In Closet And Large Window!! The Spacious Den Easily Functions As A Third Bedroom Or Home Office!! The Open Concept Kitchen Is Fully Upgraded With Stainless Steel Appliances, Modern Backsplash & Bright Ceiling Lighting!! Perfect For Everyday Living & Entertaining!! Building Amenities Include Gym/Yoga Room!! Elegant Party Room With Kitchen!! Games Room On The Ground Floor!! Extras!! 1 Underground Parking Space + 1 Underground Locker/Storage Included In Price!! Experience The Perfect Blend Of Luxury, Space & Convenience In This Rarely Offered, Fully Upgraded Home!! Don't Miss This Incredible Opportunity To Own The Most Upgraded Condo In 7325 Markham Rd!! A True Gem In This Eco-Friendly, Green Living Community With The Lowest Condo Maintenance Fees & Power-Selling System Back To The Grid!! (id:61852)
RE/MAX Gold Realty Inc.
1099 Stoney Point Road
Innisfil, Ontario
Welcome to a rare Lake Simcoe waterfront retreat, offering nearly 6000 sq. ft. of elegant living space and 100 feet of private shoreline a sanctuary where modern luxury meets peaceful, cottage-style living.Tucked away on a quiet private road in Lefroy, this home offers exceptional privacy while being just a short commute to the city , the perfect blend of work-life balance for those who want to live in cottage-style serenity year-round.The open-concept layout showcases 9 detailed ceilings, wide-plank designer hardwood floors, and oversized windows capturing a 270 view of Lake Simcoe. The gourmet kitchen features custom cabinetry, built-in Frigidaire appliances, and an oversized granite island seating ten perfect for family gatherings.A two-sided gas fireplace warms both the dining and living areas, while the primary suite offers its own fireplace, spa-inspired ensuite with jacuzzi tub, and a private walkout to a second sunroom overlooking the lake.Enjoy seamless indoor-outdoor living with multiple walkouts, a 3-season sunroom, and a cabana bar with washroom and built-in fridge ideal for entertaining or relaxing by the water.A paved driveway leads to a 4-car detached garage with 168 oversized doors, plus an 800 sq. ft. loft with potential for a guest suite, studio, or office.Just minutes away, Lefroy Harbour offers marinas, dining, and lake access, a vibrant hub for boaters and families that perfectly complements this relaxed lakeside lifestyle.Built for comfort and efficiency with a Navien boiler, hybrid heating, central vac, and oversized dock system, this home defines Lake Simcoe luxury living. (id:61852)
Coldwell Banker The Real Estate Centre
21 Presteign Avenue
Toronto, Ontario
This beautifully updated 3-bedroom home is located on an above-average lot in one of East York's most coveted neighborhoods. Surrounded by multi-million dollar homes and within walking distance to top-rated schools, this residence offers exceptional value in a premier location. Inside, you will find a fully renovated interior featuring gleaming hardwood floors, a modern kitchen with granite countertops, and quality finishes throughout. Absolutely nothing needs to be done simply move in and enjoy. The backyard is a true showstopper, boasting a stunning pool and jacuzzi, perfect for relaxing or entertaining in your private outdoor retreat. This is a rare opportunity to own a turnkey home in a prestigious and family-friendly neighborhood. (id:61852)
Forest Hill Real Estate Inc.
606 - 330 Mccowan Road
Toronto, Ontario
Bright And Spacious 2-Bedroom, 2 Full Bathroom Condo With A Versatile Solarium Perfect For A Home Office Or Reading Nook. Well-Maintained Unit In A Sought-After Building Offering Great Amenities. Prime Location Close To TTC, GO, Schools, Shopping, Parks, And Scarborough Town Centre. Includes Parking And Locker. Ideal For First-Time Buyers Or Investors. (id:61852)
Homelife/future Realty Inc.
703 - 200 Sackville Street
Toronto, Ontario
Fabulous 2 Bedrm/ 2 Wshrm End Unit In The Highly Sought After Bartholomew Condominiums By Daniels. Soaring 9Ft Ceiling. Gorgeous Finishing. Open Concept. Engineered Hardwood Floors, Quartz Counter-Tops, Glass Backsplash, Ample Cabinetry. Spacious Bedrm W/In Closet And Juliette Balcony In 2nd Bed. Great Recreational Facilities Including Roof-Top Garden And Barbeque. Close To All Amenities, Public Transit, Dvp, The Eaton Centre, Lots More. (id:61852)
Century 21 King's Quay Real Estate Inc.
210 - 55 Rameau Drive E
Toronto, Ontario
Renovated 3-Bed Townhome with Private Garage, 3-Car Parking & Premium Finishes! Welcome to 210-55 Rameau Drive, a beautifully renovated townhome in the heart of Hillcrest Village, one of North York's most sought-after communities. This spacious 1,400 Sqft, 3-bedroom, 2-bathroom home features a custom open-concept kitchen, elegant crown moldings, a plaster mantle fireplace, and an updated full bathroom. Enjoy the rare convenience of a private garage and a driveway that fits 3 cars a standout feature in the area. The private backyard opens directly to a shared green space, offering the perfect setting for outdoor relaxation. Located just minutes from AY Jackson SS, Seneca College, Fairview Mall, TTC, GO Train, subways, and major highways. A turnkey home offering location, comfort, and style move in and enjoy! (id:61852)
Ipro Realty Ltd.
1509 - 138 Downes Street
Toronto, Ontario
A Must See Lake View Unit! Welcome to Sugar Wharf Condos by Menkes. This stunning 1+1 which den could be use as a second bedroom suite boasts expansive floor-to-ceiling windows, sleek wide-plank flooring, an airy open-concept layout, and a spacious terrace with breathtaking, unobstructed views of Lake Ontario. Upon entering the foyer, youll find a double closet and a beautifully designed 4-piece bathroom. The gourmet kitchen is complete with top-of-the-line built-in appliances and a contemporary backsplash. The generous living space includes a walk-out to the terrace, perfect for entertaining or relaxing. The bathroom exudes a spa-like ambiance, and the bedroom features ample closet space for all your storage needs. Ideally located just steps from Union Station, Sugar Beach, Loblaws, Farm Boy, Scotiabank Arena, and the Financial District. Building amenities include 24-hour concierge service, a fully equipped fitness center, yoga studios, a basketball court, collaborative workspaces, a games lounge, music and art rooms, and private theatres. (id:61852)
Homelife Landmark Realty Inc.
132 Mcknight Avenue
Hamilton, Ontario
A Charming 2-Storey Detached home for Lease in a Family Friendly Neighborhood. It Comes With 4 Spacious Bedrooms and 3.5 Washrooms that Seamlessly Blends Comfort and Style. The Open Concept Kitchen Harmonizes Functionality and Luxury with S/S Appliances, Gas Stove, Granite Countertop, High Efficiency Range Hood and Large Island. Kitchen includes Plenty of Cabinetry with Walkout to Backyard. Family Room Provides a Cozy Retreat with Plenty of Natural Lights and Gas Fireplace. 9' Ceiling on the Main Floor. Hardwood on Main Floor and Stairs, California Shutters, Fenced Backyard. Close to Highways, Schools, GO Station, Library, Parks and Trails. The Primary Bedroom has Large Walk/In Closets and 5-piece Washroom. Professionals and New Immigrants are Welcome. (id:61852)
Right At Home Realty
Lot 4 - 16 Abingdon Road
West Lincoln, Ontario
This Exceptional Property Offers Nine 1 + acre lots, draft plan approved, zoning approval R1A.This listing for single lot #4 offers 1+ acre with grand 32.11 ft. X 333.40 ft., (32.11 x 333.40 x 110.93 x 239.11 x 329.51) great privacy & large footprint offers design option for a beautiful custom estate home. Build your own custom dream home amongst other estate homes in this exclusive communitys prime location or you can choose one of our many models and have us build your custom home for you. Site ready for construction approximately Fall 2025 for phase one builds or you can choose Spring 2026 for phase 2 to start your build. Entire Lot will be sold serviced by developer with hydro cable natural gas utilities internet internal paved road and street light, road signs, mail boxes.This is an invitation to embrace the charm of country living while still enjoying the convenience of being just a quick drive away from Hamilton, Stoney Creek, Niagara, & only 8 min. from Binbrook where you will find local shops, restaurants, grocery store, and other amenities. As well as major highways with QEW only 15 minutes away. (id:61852)
RE/MAX Real Estate Centre Inc.
Lot 6 - 16 Abingdon Road
West Lincoln, Ontario
This Exceptional Property Offers Nine 1 + acre lots, draft plan approved, zoning approval R1A. This listing for single lot #6 offers 1+ acre with grand (52.63 ft. X 284.59 ft. X 66.97 ft. X 229.80 ft. X 230.62 ft.) great privacy & large footprint offers design option for a beautiful custom estate home. Build your own custom dream home amongst other estate homes in this exclusive communitys prime location or you can choose one of our many models and have us build your custom home for you. Site ready for construction approximately Fall 2025 for phase one builds or you can choose Spring 2026 for phase 2 to start your build. Entire Lot will be sold serviced by developer with hydro cable natural gas utilities internet internal paved road and street light, road signs, mail boxes. This is an invitation to embrace the charm of country living while still enjoying the convenience of being just a quick drive away from Hamilton, Stoney Creek, Niagara, & only 8 min. from Binbrook where you will find local shops, restaurants, grocery store, and other amenities. As well as major highways with QEW only 15 minutes away. (id:61852)
RE/MAX Real Estate Centre Inc.
Lot 7 - 16 Abingdon Road
West Lincoln, Ontario
This Exceptional Property Offers Nine 1 + acre lots, draft plan approved, zoning approval R1A. This listing for single lot #7 offers 1+ acre with grand 172.20 ft. X 244.53 ft great privacy & large footprint offers design option for a beautiful custom estate home. Build your own custom dream home amongst other estate homes in this exclusive communitys prime location or you can choose one of our many models and have us build your custom home for you. Site ready for construction approximately Fall 2025 for phase one builds or you can choose Spring 2026 for phase 2 to start your build. Entire Lot will be sold serviced by developer with hydro cable natural gas utilities internet internal paved road and street light, road signs, mail boxes. This is an invitation to embrace the charm of country living while still enjoying the convenience of being just a quick drive away from Hamilton, Stoney Creek, Niagara, & only 8 min. from Binbrook where you will find local shops, restaurants, grocery store, and other amenities. As well as major highways with QEW only 15 minutes away. (id:61852)
RE/MAX Real Estate Centre Inc.
Lot 8 - 16 Abingdon Road
West Lincoln, Ontario
This Exceptional Property Offers Nine 1 + acre lots, draft plan approved, zoning approval R1A. This listing for single lot #8 offers 1+ acre with grand 176.12 ft. X 244.53 ft great privacy & large footprint offers design option for a beautiful custom estate home. Build your own custom dream home amongst other estate homes in this exclusive communitys prime location or you can choose one of our many models and have us build your custom home for you. Site ready for construction approximately Fall 2025 for phase one builds or you can choose Spring 2026 for phase 2 to start your build. Entire Lot will be sold serviced by developer with hydro cable natural gas utilities internet internal paved road and street light, road signs, mail boxes. This is an invitation to embrace the charm of country living while still enjoying the convenience of being just a quick drive away from Hamilton, Stoney Creek, Niagara, & only 8 min. from Binbrook where you will find local shops, restaurants, grocery store, and other amenities. As well as major highways with QEW only 15 minutes away. (id:61852)
RE/MAX Real Estate Centre Inc.
Lot 1 - 16 Abingdon Road
West Lincoln, Ontario
This Exceptional Property Offers Nine 1 + acre lots, draft plan approved, zoning approval R1A. This listing for single lot #8 offers 1+ acre with grand 214.94 ft. X 235.51 ft great privacy & large footprint offers design option for a beautiful custom estate home. Build your own custom dream home amongst other estate homes in this exclusive communitys prime location or you can choose one of our many models and have us build your custom home for you. Site ready for construction approximately Fall 2025 for phase one builds or you can choose Spring 2026 for phase 2 to start your build. Entire Lot will be sold serviced by developer with hydro cable natural gas utilities internet internal paved road and street light, road signs, mail boxes. This is an invitation to embrace the charm of country living while still enjoying the convenience of being just a quick drive away from Hamilton, Stoney Creek, Niagara, & only 8 min. from Binbrook where you will find local shops, restaurants, grocery store, and other amenities. As well as major highways with QEW only 15 minutes away. (id:61852)
RE/MAX Real Estate Centre Inc.
542 Trudale Court
Oakville, Ontario
This solid 3-bedroom bungalow sits on a premium 65 x 115 ft lot in one of Oakvilles most desirable and family-friendly neighborhoods. Surrounded by custom-built homes, this property offers endless possibilitiesmove in, renovate, rent out, or build your dream home. The finished basement with a separate entrance adds extra flexibility. Just minutes from top-rated schools, parks, the lake, Bronte GO Station, QEW, and all major amenities. Whether you're a builder, investor, or end-user, don't miss this rare chance to create something truly special in a vibrant, growing community. (id:61852)
Right At Home Realty
32 Brandon Gate Drive
Vaughan, Ontario
Stunning & Beyond Compare!!! Great Lot Size!, Beautiful Layout, Newly Luxury Renovated Home In The Heart Of Maple, Elegant Natural Stone Floor Throughout The Main Floor, Bright Large Modern Kitchen ,Maple Cabinets, All Built In S/S Appliances, Quartz Counter Tops, W/Garden Door Leading To Interlocking Patio, Spacious Back Yard, Professional Designed & Maintained Landscaping. Very Spacious Layout, Double Door Entry W/Cathedral Ceiling, 9'Ft Ceilings. (id:61852)
RE/MAX Imperial Realty Inc.
Bsmt - 799 Coldstream Drive
Oshawa, Ontario
You Don't Want To Miss! Rare Find In Highly Sought After Neighborhood! Fully Newly Renovated Walkout legal basement apartment with 2 Bedrooms, 2 Baths,1 Kitchen, 2 parking spaces, Separate Entrance and Washer & Dryer. Nice Back Yard only for Basement's tenants use. Near Delpark Homes Rec Centre, Great Shopping & Restaurants, Highly Rated Schools, Lovely Parks, Cineplex Theatre, And With Easy Access To Hwy #407 & 401. (id:61852)
Bay Street Group Inc.
