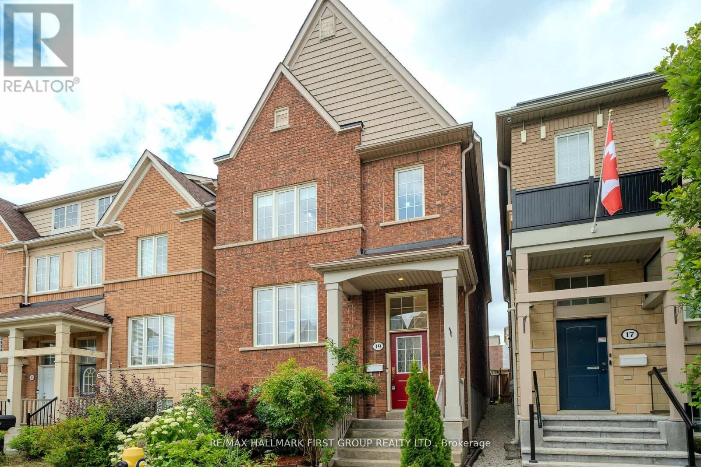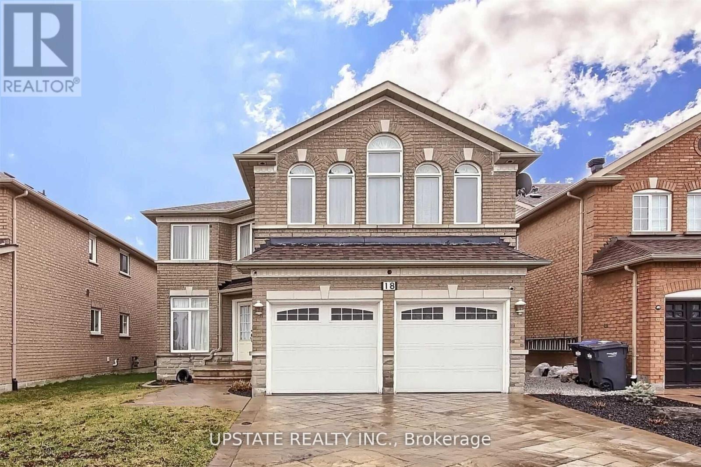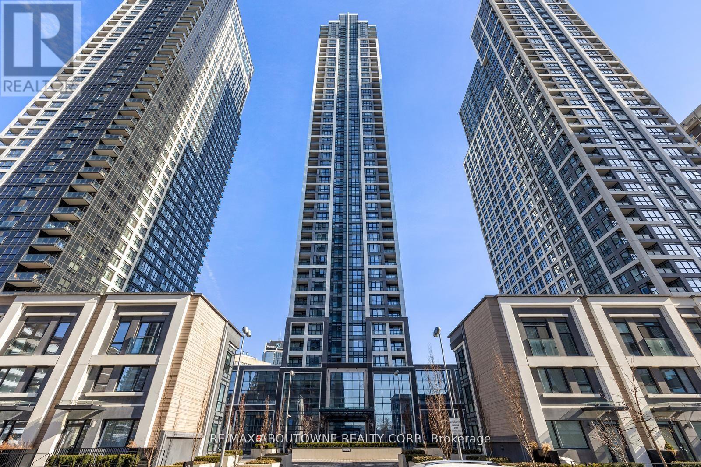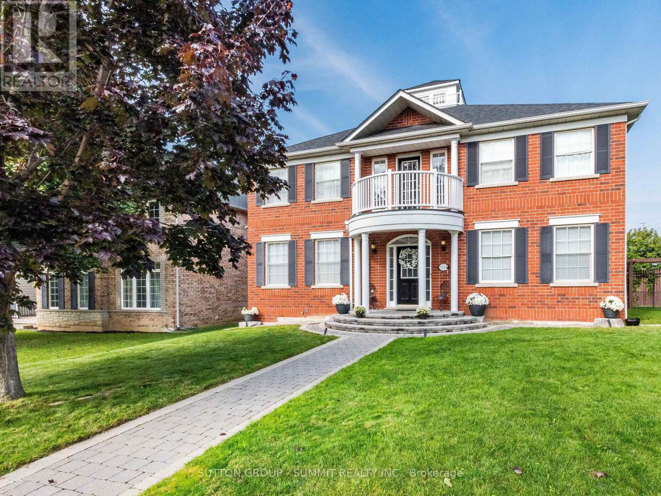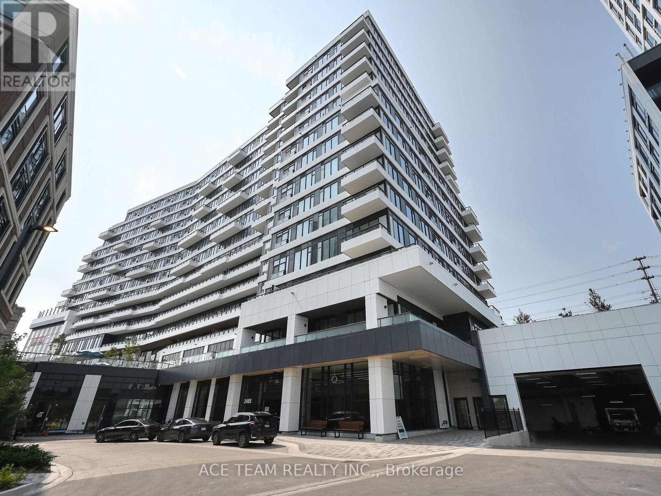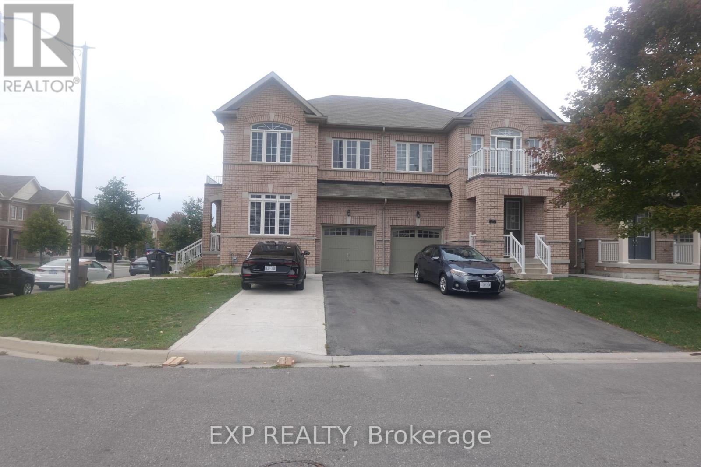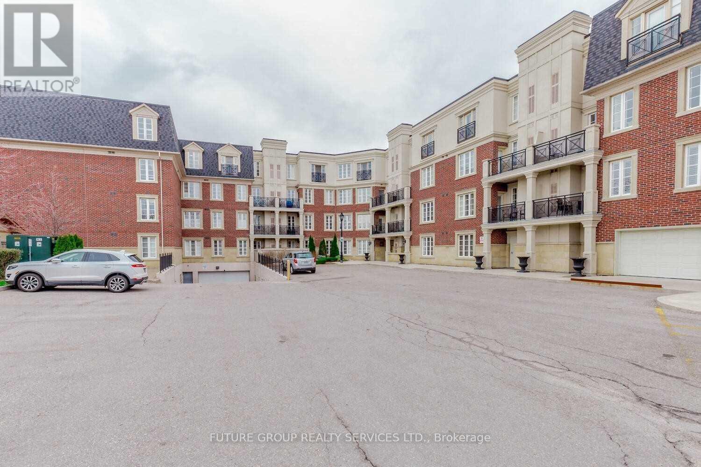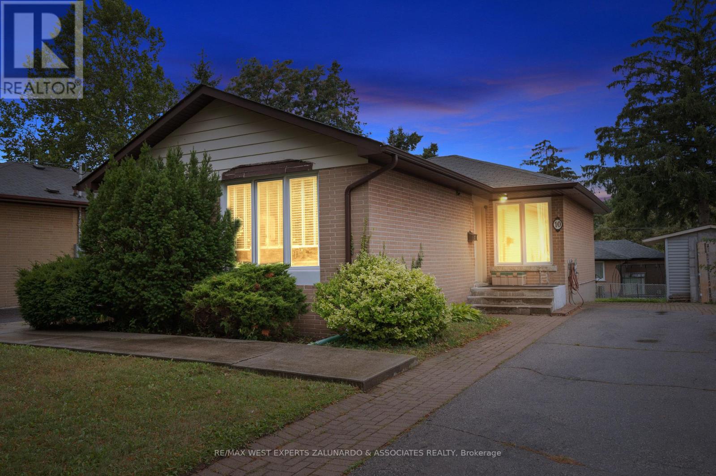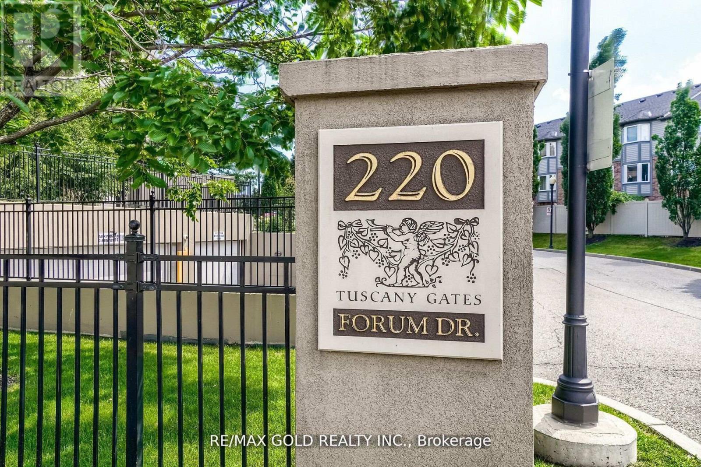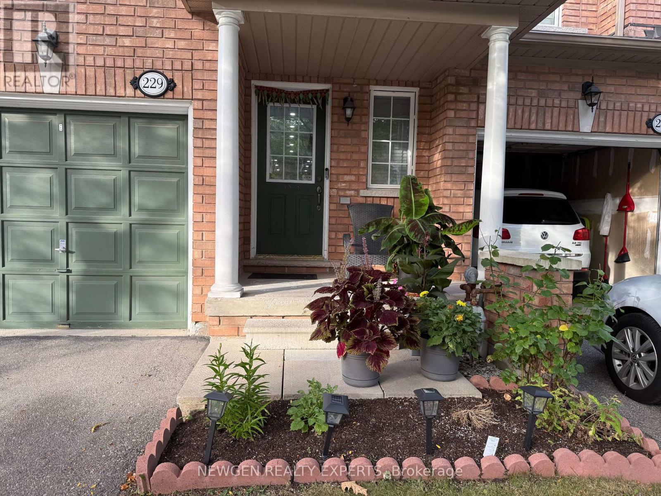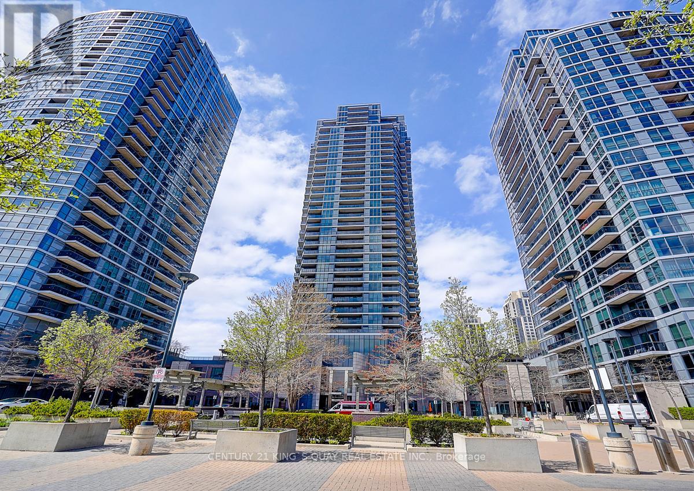19 Kidd Terrace
Toronto, Ontario
Discover this beautifully maintained 3+2 bedroom, 3.5 bath home offering comfort, functionality, and income potential. Located in a quiet neighbourhood, this gem features 9-foot ceilings, a thoughtful layout, and a 2-car detached garage. The main level features a formal living and dining area, perfect for entertaining, along with a modern open-concept kitchen that flows into a large, sun-filled family room complete with a cozy gas fireplace. Upstairs, you'll find 3 generous bedrooms including a spacious primary suite with ensuite bath and a walk in closet. The fully finished basement offers a 2-bedroom apartment with a separate entrance from the main front door ideal for extended family or rental income. Walking distance to York University, close to public transit, subway, schools, parks, restaurants, and minutes to Hwy 407. (id:61852)
RE/MAX Hallmark First Group Realty Ltd.
18 Highwood Road
Brampton, Ontario
Beautifully maintained 4-bedroom home situated in a highly sought-after area within a desirable community. Just minutes away from Hwy 410, this stunning home features elegant hardwood flooring and recessed lighting throughout. The second floor offers a spacious great room alongside four generously sized bedrooms. (id:61852)
Upstate Realty Inc.
801 - 7 Mabelle Avenue
Toronto, Ontario
Welcome home to this Sun-filled And Contemporary 2 Bed Plus Den, 2 Bath Suite In The Heart of Islington Village. This Luxurious Unit Boasts Approx.. 780 Sq Ft and Features A Designer Kitchen With S/S Appliances, Wide Plank Laminate Flooring, And Fresh Paint Throughout(2025).South East Exposure Offers an Abundance of Natural Light. 5 Star State of the Art Amenities Include Fitness Centre incl. Indoor Basketball Court, Indoor Pool w/ Sauna and Steam Rooms, Yoga Studio, Child Play Area, Outdoor Patio, Party Room, Guest Suites, Theater Room, 24/7 Concierge, and More. Perfect Location Steps to the TTC & Islington Subway, Minutes to Major Highways. Shopping, Restaurants, Grocery Stores, And Other Essentials. 1 Owned Underground Parking. Don't Miss This MUST SEE Unit! (id:61852)
RE/MAX Aboutowne Realty Corp.
7123 Gillespie Lane
Mississauga, Ontario
Welcome To 7123 Gillespie Lane, Nestled In The Highly Sought-After Family Friendly Neighbourhood Of Gooderham Estates In Meadowvale Village. This Beautiful 2471 Sq Ft, 4 Bedroom Home Plus A Professionally Finished Basement On A Large Premium Corner Lot Has Been Lovingly Maintained By The Original Owners For 24 Years. Step Through The Grand Front Entrance Of This Home And Enter The Elegant And Spacious Foyer. Standing In The Foyer You'll See An Absolutely Breathtaking Layout Featuring Soaring 9Ft Ceilings, A Stunning Custom Centre Hall Solid Wood Oak Staircase And An Open-Concept Design Flooded With Natural Light. The Warmth And Beauty Of Hardwood Floors Through-Out The Main Floor Will Make You Never Want To Leave. The Kitchen With Granite Counters, Stainless Steel Appliances, Custom Backsplash And Double Undermount Stainless Steel Sink Is Every Chef's Dream.The Mudroom (Already Roughed In To Convert To A 2nd Laundry Room) At The Back Of The House Is Perfect For Family Members Coming In From The Garage And Backyard. Upstairs You'll Find The Primary (Master) Bedroom. Your Own Private Retreat, A Place Of RefugeWhere Opulence And Luxury Blends With Peace And Tranquility. The 5-Piece Ensuite With His And Hers Sinks, Deep Soaker Tub And A Separate Shower Is The Perfect Place To Begin And Finish Each Day. Three More Generous Sized Bedrooms And A Main 5-Piece Bathroom Completes The 2nd Floor. Downstairs You'll Find A Professionally Finished Basement With A Massive Recreation Room Featuring A Gas Fireplace, A 2nd Full Kitchen And Breakfast/Eating Area And A 3-Piece Bathroom. This Laneway Style Home Features A Detached 2-Car Garage With A Storage Loft In Addition To A Very Large Fenced-In Backyard With Interlock Patio For Dining/Entertaining And Ample Lawn Area For The Kids To Run Free And Play. Close To Hwy 401 & 407, Shopping, Restaurants, Parks & Walking Trails, Credit Valley Conservation, & Schools This Is The Perfect Home For Your Family. (id:61852)
Sutton Group - Summit Realty Inc.
1404 - 2485 Eglinton Avenue W
Mississauga, Ontario
Stunning new condo unit of Daniels' Kith Condominiums. Unobstructed views. Never lived in with 2 bedrooms and 2 Bath rooms. Open concept. Includes Stainless steel appliances. Easy access to UTM, Erin Mills Town centre, Credit Valley Hospitals and top schools. Minutes to hwy 403 and 401. Locker, EV parking. Perfect for professionals, executives and students. (id:61852)
Ace Team Realty Inc.
47 Vezna Crescent
Brampton, Ontario
Welcome to this stunning 4-bedroom, 2.5-bath semi-detached home situated on a prime corner lot! Perfectly located within walking distance to shopping plazas and offering easy access to Highways 407 & 401, this home blends convenience with comfort. Step inside to a spacious, carpet-free open-concept main floor, filled with natural light and enhanced by modern pot lights. Enjoy both a separate living and family room, perfect for entertaining or relaxing. The updated kitchen boasts a centre island and a stylish custom backsplash, designed for both function and flair. The legal in-law suite with a private entrance features 2 bedrooms, a full kitchen, and a 4-piece bathroom, ideal for extended family or rental income. With ample driveway parking, this home truly has it all. Dont miss this incredible opportunitypriced to sell quickly! (id:61852)
Exp Realty
2818 Folkway Drive
Mississauga, Ontario
Location! Location! Location! Overflowing with character & charm, this spacious 3+2 Bedroom5-Level Backsplit w/ over 2400 sq ft finished living space & exudes a Muskoka feel by fronting& backing to both the mature forests of McCauley Green & Pheasant Run, respectively. Welcome to your private resort-like backyard oasis w/ a 20'x34' inground salt water pool & cozy private sun-filled deck w/ luxurious long-life Ipe Wood deck boards & gas BBQ hookup. Inviting main floor open concept Kitchen/Dining/Living Rm, w/ H-wood, Pot Lights & Lrg Picture Windows over looking forests, is ideal for hosting gatherings of family & friends. Kitchen boasts 6'x 5' ctr island w/ breakfast bar, granite counters, beverage fridge, tons of storage, S/S appliances & Electric Wall Fireplace. Main Floor features direct garage access and Laundry/Mud Room with outside access. Primary bedroom retreat overlooks backyard/forest/pool offers 2 walk-in closets and a4-piece ensuite bath. Curl up in the cozy ground level Family Room featuring a Gas F-place w/realistic open Log Set design w/ Double French Door W-out to Backyard/Deck/Pool. Convenient Ground Floor 3rd bedroom w/ adjacent 3 Piece Bath can accommodate both Family & Guests w/minimal stairs. Finished Lower Level offers a Rec Room, Addl Bedrms, Office & tons of Flex Space/Storage. Bright partially finished 437 Sq Ft Basement (5th Lev) is a blank slate for creating add'l Living Space/Bedrms/2nd Kitchen/Gym/Office/Studio, whatever your needs. No carpets, smooth ceilings & pot lights thru-out. Never tire of exploring nature just steps away on kms of Erin Mills walk/biking trails bordering Sawmill Crk & Pheasant Run Park (w/ Splash Pad, B-ball Crt, Walking/Running Track & more). Quick Access to Hwy 403/407, Winston Churchill Transitway Stn/Carpool (Mi-Way/GO Bus) & abundance of Restaurants & Shopping options, Credit Valley Hospital & Lifetime Fitness Gym. Roof '25, Furnace/AC'20See attached List of Upgrades. Dont miss this gem surrounded by forest! (id:61852)
Royal LePage Meadowtowne Realty
423 - 3351 Cawthra Road
Mississauga, Ontario
1000 Sqf Penthouse Suite In The Sought After Boutique-Style "Applewood Terrace" Building Conveniently Located On Bloor Transit Line. This Extraordinary Condo Is Generously Appointed. Large Open Concept Living/Dining Rooms W/Juliette Balcony, Built-In Electric Fireplace, Crown Moulding. Modern Kitchen W/Tall Cabinets, Stainless-Steel Appliances And Breakfast Bar W/Granite Countertop. Primary Bedroom W/Walk-In Closet And 4-Piece Ensuite W/Jacuzzi Tub. *** Separate Den W/French Doors, Skylight And Pot Lights - Could Be Used As 2nd Bedroom***. Spacious Open-Concept Design With 9-Foot Ceilings. Super Top Floor Unit. Sought After Central Location Close To All Amenities!!! 1 underground parking and locker. (id:61852)
Future Group Realty Services Ltd.
10 Dashwood Crescent
Toronto, Ontario
Welcome To 10 Dashwood Crescent In Etobicoke! This Charming 3 Bedroom, 2 Bathroom Bungalow Is A Fantastic Opportunity For First Time Buyers, Downsizers, Multigenerational Families, Or Those In Need Of An In-Law Suite. The Home Features A Separate Entrance With Its Own Kitchen And Laundry, Offering Flexibility For Extended Family Living Or Rental Income Potential. Enjoy The Natural surroundings Of The Humber River, With Walking Trails And Parks Just Steps Away, While Still Being Close To Schools, Shopping, Restaurants, And Everyday Conveniences. Commuting Is Simple With Quick Access To Highway 400 And 409, Connecting You To The City In Minutes. A Rare Blend Of Comfort, Convenience, And Opportunity, This Home Checks All The Boxes For Today's Buyer.*Possession Date November 1st* (id:61852)
RE/MAX West Experts Zalunardo & Associates Realty
1703 - 220 Forum Drive
Mississauga, Ontario
Welcome To Tuscany Gates at 220 Forum Drive, Where Luxury Meets Convenience In The Heart Of Mississauga. This Exceptional Condo Unit Boasts 2 -Bedroom, 2 full Bathroom Layout that Seamlessly Blends Style With Functionality. Enjoy Laminate Floors, Walk Out To Balcony From Living Room. Conveniently Located Near Square One, Mississauga Transit, Shopping, And Highways. Building Amenities Include An Outdoor Pool, BBQ Area, Playground, party Room, Exercise Room, Concierge, And Visitor Parking.***See Additional Remarks on Data Form*** (id:61852)
RE/MAX Gold Realty Inc.
229 - 7360 Zinnia Place
Mississauga, Ontario
Great Location of Mississauga, Meadowvale Village! Luxurious 3 Bedroom + 3 Washroom Executive Townhouse for Lease located in very good rating school district! Quiet neighborhood, Practical Open Concept layout, Living/Dining with hardwood floor, Upgraded Kitchen with all the SS Appliances, Quartz Countertops, Fully fenced Backyard for Privacy, Large Primary Bedroom with Walk-in Closet, Other two bedrooms with Closets, Study Niche or Office Place at 2nd floor, Basement is Fully Finished with Cold Cellar, Large Rec room for entertainment or for additional Bedroom use, In-suite Laundry, Lots of Storage! Very Close to Public Transit, and Quick Access to To Hwy407, 401, Groceries and Restaurants, Schools, Trails, Parks, and Heartland Shopping Centre! (id:61852)
Newgen Realty Experts
3505 - 5 Valhalla Inn Road
Toronto, Ontario
Stunning Penthouse Condo and spacious 1-bedroom penthouse condo features a large den with a sliding door, perfect for a second room or home office. Enjoy a walk-in closet, separate closet, and in-suite laundry. Building amenities include a 24-hour concierge, swimming pool, whirlpool, sauna, gym, party room, landscaped terrace with BBQs, movie theatre, kids' room, and guest suites. Conveniently located near TTC, grocery stores, and major highways. (id:61852)
Century 21 King's Quay Real Estate Inc.
