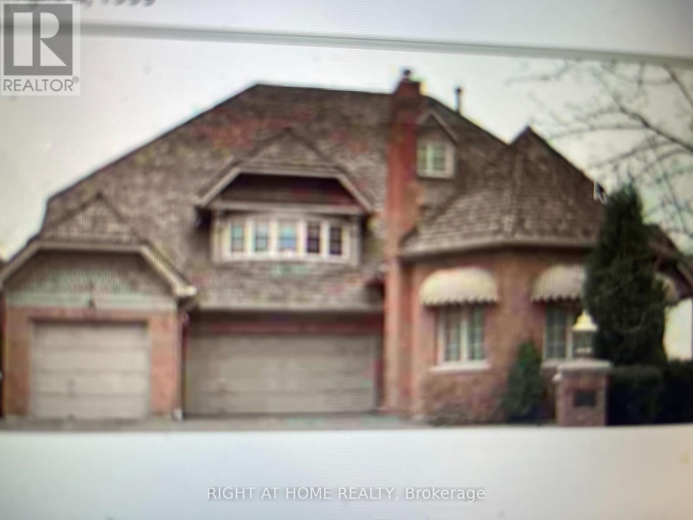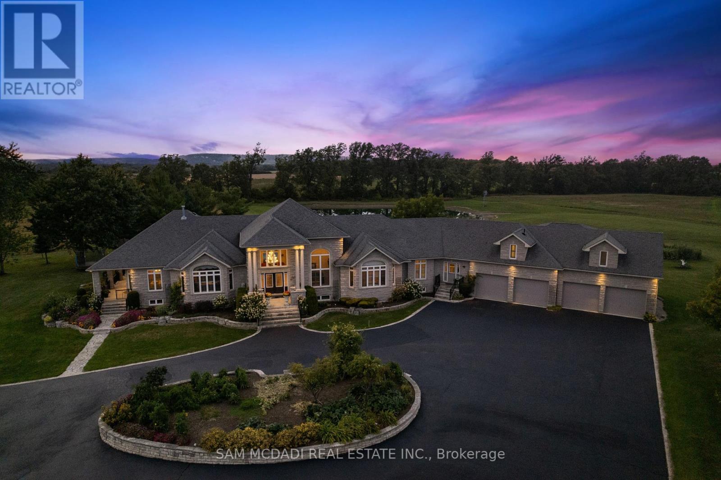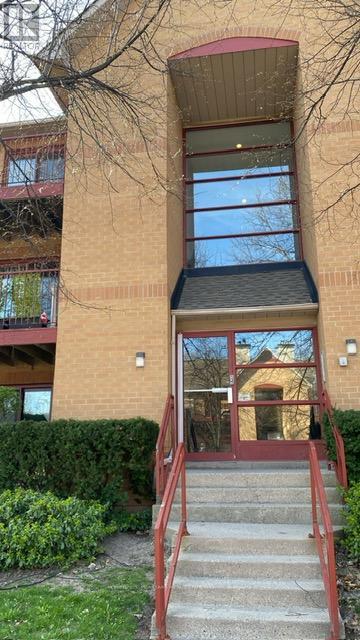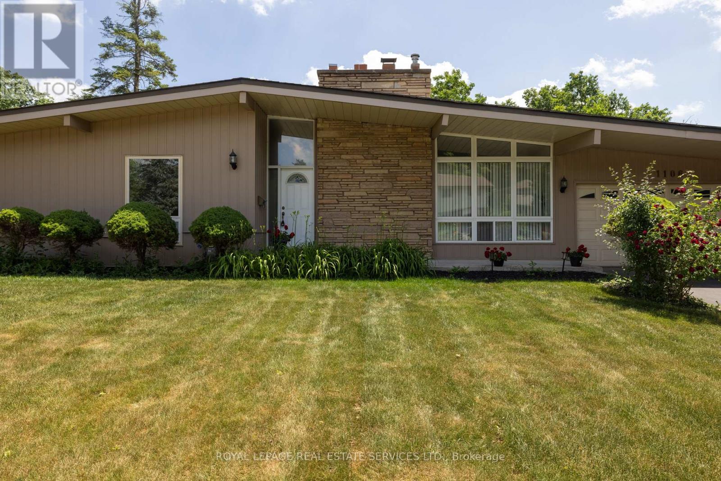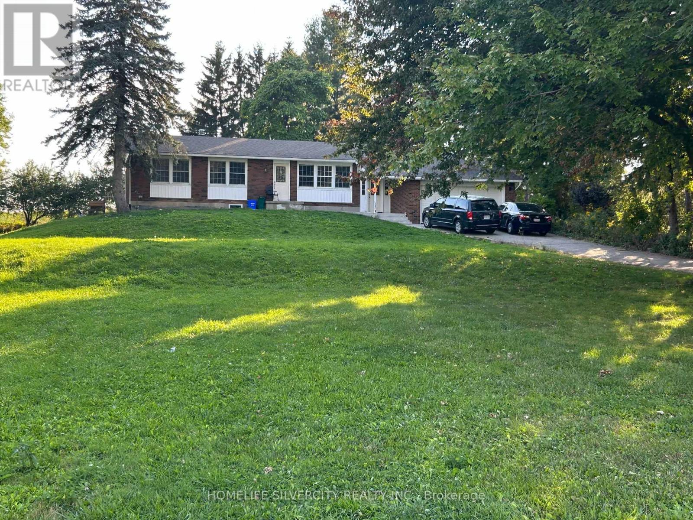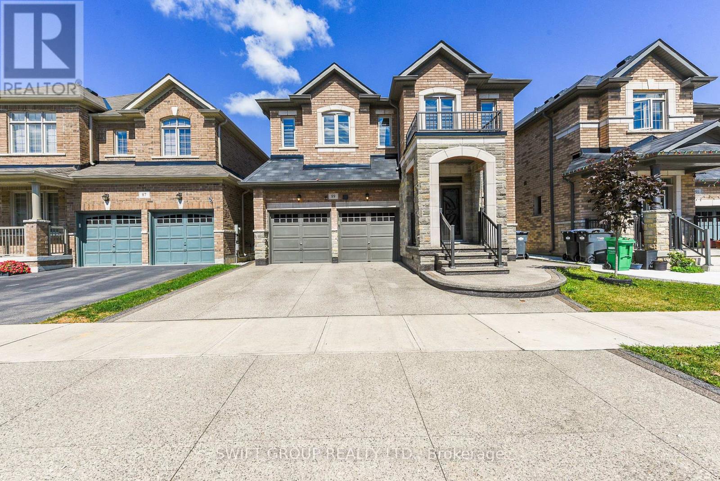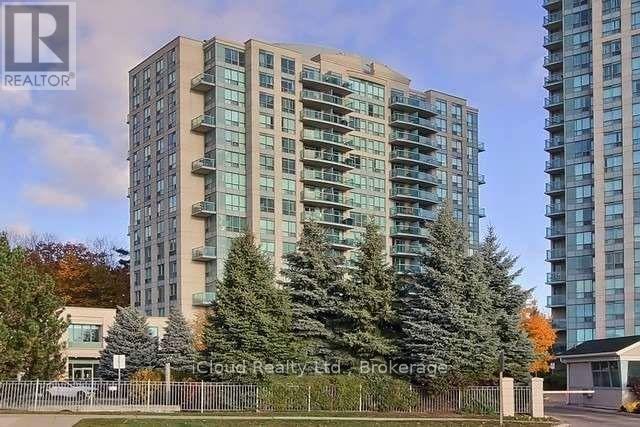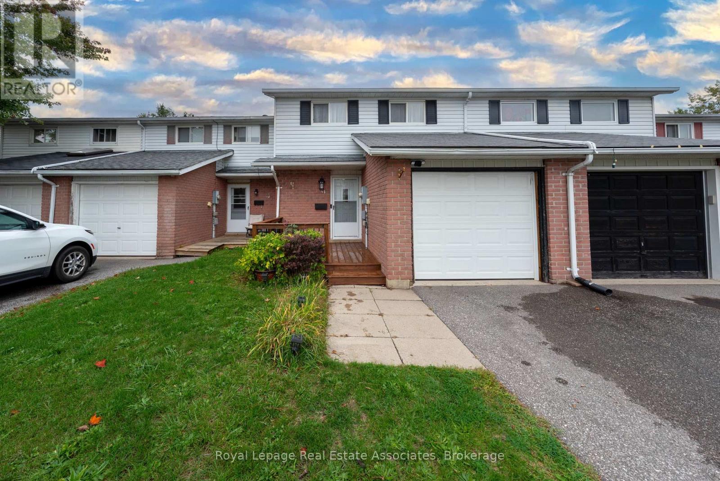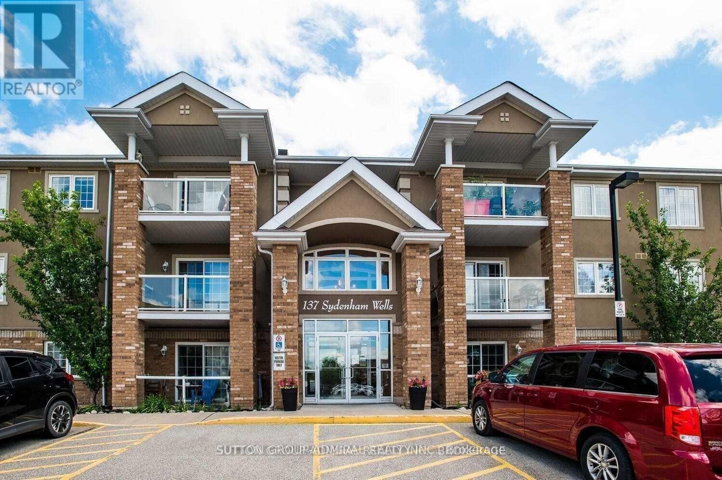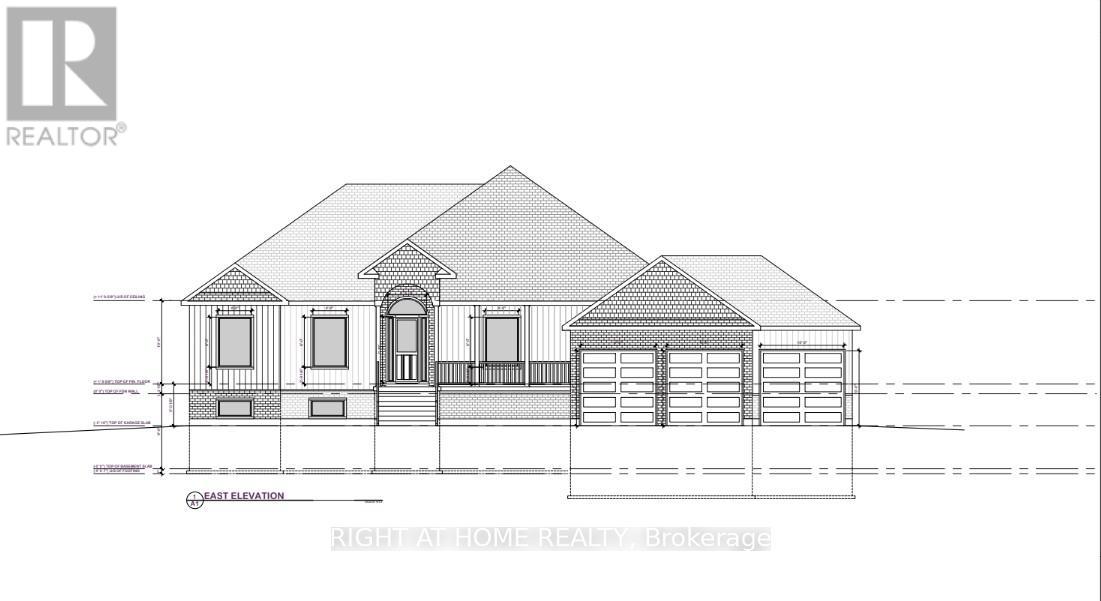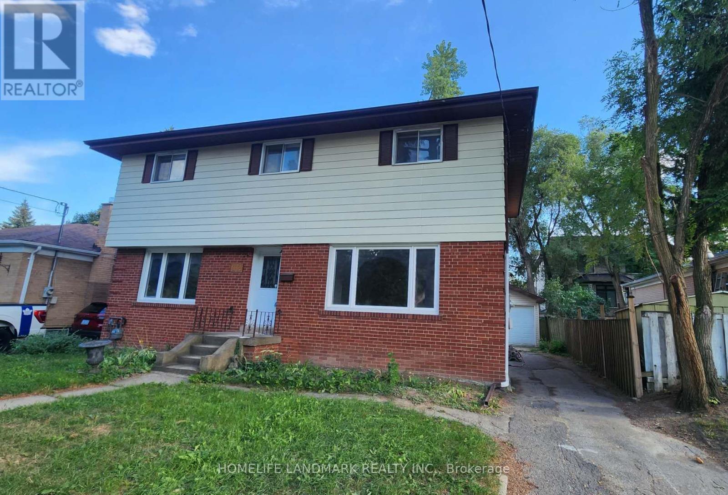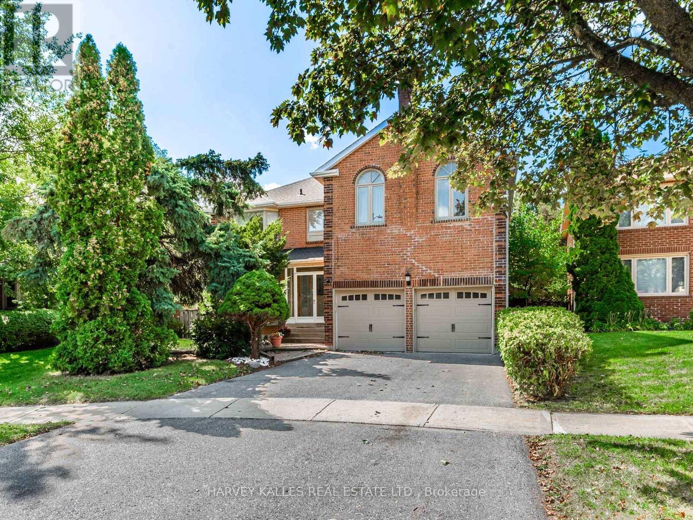5059 Brandy Lane Court
Mississauga, Ontario
stunning 2400 Sqft modern walkout basement suite! one spacious 1 bedroom + partitioned spacious room perfect for a home office or bedroom.Open concept kitchen with a hot plate, ideal for professional couples or a small family. Additional perks include gym equipment. Don't miss out on this luxurious living space! in a most desirable area of Central Erin Mills, close to all amenities, highway and high-ranking schools. (id:61852)
Right At Home Realty
5431 Appleby Line
Burlington, Ontario
Welcome to a truly rare private estate at 5431 Appleby Lane with 87 acres of uninterrupted countryside elegance just beyond the city. Commanding attention from the very first glance a custom-designed over 19-ft entry gate offering both elegance and security, sets the tone for the prestigious property it guards. Decorative lighting fixtures provide dramatic nighttime illumination, while automated access control ensures privacy and peace of mind. Ideal for those seeking privacy, prestige, and a secure entryway to a vast estate, this gate is more than just an entrance. Its a bold architectural feature that sets the tone for the extraordinary property beyond. This custom estate offers more than 9,300 sq ft of finished living space with four bedrooms and four bathrooms above grade plus an additional bedroom and two baths in the fully finished lower level, providing flexibility for family, guests, or staff. Designed for scale and warmth, the home places the primary suite and a second bedroom on the main level, with two more bedrooms upstairs; main rooms feature 18ft ceilings while lower levels have 8ft ceilings. Rich hardwood runs through principal rooms and the chefs kitchen includes granite counters, built-in oven and microwave, and high end appliances; a gas fireplace anchors the main living area and premium finishes appear throughout. The lower level contains two recreation areas and carpeted family spaces for comfort. Outdoors is a private resort with a finished inground pool set among interlocking patios and multiple ponds, expansive lawns and woodlands, plus room for hobby farming, equestrian use, or future development. Four garage bays, ample guest and equipment parking, a septic system and water cistern complete the property, with mechanical independence provided by two owned furnaces, two owned air conditioners, and two owned hot water tanks. Book a private showing today to experience the scale and serenity in person. (id:61852)
Sam Mcdadi Real Estate Inc.
214 - 1498 Pilgrims Way
Oakville, Ontario
The second bdr available for rent for one person in 2 bdr 1 wshr apt, owner occupies the master bdr ( owner is leaving in October for 6 months and her room will be locked ) The tenant will be responsible for 100% hydro bill when owner is away and 50% , when she is back. Water and parking included ; no pets, no smocking. (id:61852)
Homelife Superstars Real Estate Limited
1106 Falgarwood Drive
Oakville, Ontario
Amazing price! This lovely 3-bedroom bungalow, nestled on a private, premium 93' frontage and deep lot that seamlessly merges with the lush embrace of dense woodlands, is a rare find in the desirable established community of Falgarwood. Surrounded by parks & picturesque trails, the home offers both tranquility & convenience, with amenities just moments away: a 3-minute drive to the Upper Oakville Shopping Centre for groceries, restaurants, & essentials, a 4-minute trip to Oakville Place Mall for upscale shopping & additional restaurants, & swift access to the QEW/403 & Oakville GO Train Station for effortless commuting. Beautifully maintained with inviting curb appeal, the property features an extra-large driveway accommodating up to 6 vehicles plus another two in the attached double garage. Mature trees frame the spacious backyard, where a large deck provides the perfect sanctuary for peaceful outdoor living. The home reveals unexpected delights, including cathedral ceilings, two wood-burning fireplaces, & hardwood floors with updated baseboards on the main level. The L-shaped living & dining room invites formal gatherings or hanging out with family. Enjoy the bright kitchen with ample cabinetry, stainless steel appliances, & a charming breakfast nook with access to a generous deck & a serene backyard. The main level includes 3 good-sized bedrooms with hardwood flooring, a 4-piece bathroom, & a private 2-piece ensuite bath in the primary suite. Downstairs, a sprawling recreation room with a built-in bar awaits casual entertaining & large get-togethers, completing this harmonious blend of functionality, comfort, & connection to nature. (id:61852)
Royal LePage Real Estate Services Ltd.
10758 Winston Churchill Boulevard
Halton Hills, Ontario
Beautiful Bungalow On a Large Acre Lot . This Stunning Property Has A Double Car Garage, Minutes To Mayfield Road. Spacious Open Plan With Kitchen Solid Maple Cabinets, Granite Glass Doors Offers An Abundance Of Cabinetries, Stainless Steel Appliances, 3 + 2 Bedrooms, Large Living Room With Fireplace. Shingles, Windows, Well Maintained. Finished Basement With Separate Entrance, 2 Large Utility Rooms, Finished Basement ,Huge driveway with 10 + parking space. Tenant Insurance Required. (id:61852)
Homelife Silvercity Realty Inc.
89 Deer Ridge Trail
Caledon, Ontario
Experience Luxury Living in This Stunning 5+2 Bedroom Home with Legal Basement Suite! (2960 Sq Ft Above Grade---As per Mpac)Welcome to this beautifully upgraded home offering over 4,000 sq ft of total living space, including a fully legal 2-bedroom basement suite perfect for multi-generational living or rental income. The main and upper levels feature 5 spacious bedrooms, including 2 primary suites and 3 full bathrooms upstairs. The thoughtfully designed main floor includes a living room, family room, formal dining area, and a chefs kitchen, built-in stainless steel appliances, and sleek modern cabinetry. Enjoy luxury finishes throughout: upgraded hardwood floors, hardwood staircase, pot lights in the basement, and zebra blinds. The exterior is professionally landscaped with concrete in both front and backyard, plus a natural gas BBQ hookup ideal for entertaining. Legal basement suite features: 2 bedrooms, 2 full bathrooms, Private entrance, Kitchen & living area. The homeowner-retained portion of the basement includes an additional full bathroom and a private lounge or office space perfect for a home gym, office, or relaxation area. This home blends luxury, space, and smart investment potential in one of the most sought-after communities. Don't miss your chance to view this exceptional property book your private showing today! (id:61852)
Swift Group Realty Ltd.
1007 - 2585 Erin Centre Boulevard
Mississauga, Ontario
Excellent Location Walk To John Fraser H.S/ Erin Mills Town Ctr, 2 Bdrm. Open Concept With Large Balcony And Unobstructed Panoramic View, Facing South East, Recreation Ctr With Indoor Pool, Terr And Much More, Close To Supermarket ,Banks, Public Transit, Hospital, Community Ctr And St Aloysious Gonzaga School in the near distance. (id:61852)
Ipro Realty Ltd.
41 Barrett Crescent
Barrie, Ontario
Welcome to 41 Barrett Crescent, a beautifully fully renovated home (2024) located in a family-friendly neighbourhood of Barrie. This carpet-free property offers a modern and move-in ready living experience, featuring a stunning new kitchen with quartz countertops, matching backsplash, and all-new stainless steel appliances including a stove, fridge, and dishwasher (2024). Additional 2024 upgrades include a new washer and dryer, high-efficiency furnace, and an owned water softener. The home also boasts updated flooring throughout the kitchen, second floor, and basement (2023), along with pot lights (2025) and fresh interior paint (2025) for a bright, contemporary feel. Outdoor spaces are equally impressive, with a large re-stained backyard deck (2025), a charming front deck, a single-car garage, and driveway space for two additional vehicles. Thoughtfully upgraded inside and out, this turnkey home offers incredible value in one of Barrie's most desirable communities. (id:61852)
Royal LePage Real Estate Associates
14 - 137 Sydenham Wells Road
Barrie, Ontario
Beautiful & Spacious 2 Bedroom Condo In Desirable Barrie Neighborhood. Modern, Open Concept Premium Layout W/Over 900 Sqft Of Bright Living Space W/2 Good Size Bedrooms. Features A Combined Living & Dinning Floorplan W/Walk-Out To Relaxing, Private Balcony. Premium Kitchen Comes Complete W/Stainless Steel Appliances,Ceramic Backsplash & Plenty Of Storage Space. Easy Access To Highway, Public Transportation, Georgian College, Shops, Restaurants & Lake Simcoe! (id:61852)
Sutton Group-Admiral Realty Inc.
12 Christidis Drive
Georgina, Ontario
CALLING ALL DEVELOPERS, INVESTORS OR IF YOU ARE DREAMING OF BUILNDING YOUR DREAM HOME, A VERY UNIQUE OPPORTUNITY WITH THIS HUGE LOT!!! BUILDING DESIGN, ROAD DESIGN AND PERMISSION TO BUILDING HAS BEEN GRANTED BY THE CITY (with conditions)! 127.5' Front By 120.75' Deep Fabulous Treed Lot Backing Onto Conservation Woods. In Well Established Community Of Jackson's Point. Town Water & Sewers @ Property Line. Close To Parks, Beaches, Transit, Schools, Churches, Golf, Marinas, Shopping, Hwy 404. A Rare Find In A Fast Growing Area Perfectly Situated On A Quiet Street With High-End Homes. Start Enjoying Life By Building Your Dream Home Here. (id:61852)
Right At Home Realty
42 Cartier Crescent
Richmond Hill, Ontario
***Location Location Location***Amazing Rare Opportunity To Rent This Stunning 5 Bedroom, 2-Storey Detached Home In High Demand Area Of the Top-Ranked Bayview Secondary School. $$$ Professionally Renovated From Top To Bottom! Interior Freshly Painted. Hardwood Flooring Throughout. The Main Floor Boasts A beautifully Renovated Kitchen With One Bedroom and One 4pcs Bathroom. Second Floor With 4 Bedroom and 2 Brand New Bathrooms. Open Concept Large Family Size Kitchen With Walk Out To Large Deck, Single Detached Car Garage, Private Drive and Fenced Yard. 200-amp Electrical Panel. That's Perfect For Modern Living and Entertaining. Top School Area: Bayview S.S., Crosby Heights(Gifted Program), Beverley Acres (French Immersion). Close To Go Station, Shops, Park, Hospital, Restaurants, Community Centre And More.. (id:61852)
Homelife Landmark Realty Inc.
85 Franmore Circle
Vaughan, Ontario
Welcome to 85 Franmore Circle! This spacious 5-bedroom home offers over 3,400 sq. ft. of living space in the heart of prime Thornhill. The renovated kitchen features ample cabinetry and storage, granite countertops, and a large island with double sink and breakfast area, with direct walk-out to the backyard. Additional highlights include a brand-new stair runner, renovated upstairs bathroom, smooth ceilings in the dining room, and a bright, open foyer with wall paneling leading up the stairs. Step outside to your private backyard oasis, complete with a gated pool area (new pool liner 2025, new pump 2024, pool heater not in working condition). The premium pie-shaped lot offers exceptional privacy with mature trees. Conveniently located near Beth Avraham Yoseph of Toronto Synagogue, Garnet A. Williams Community Centre, shopping, public transit, parks, and excellent schools including Yorkhill Elementary, Thornhill Public School, Netivot Hatorah Day School, and Kayla's Children Centre and more.**Being sold in "As-is, where-is" condition. No warranties included** (id:61852)
Harvey Kalles Real Estate Ltd.
