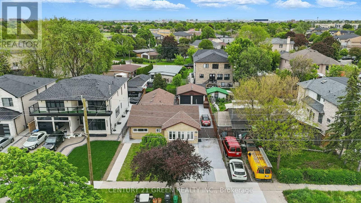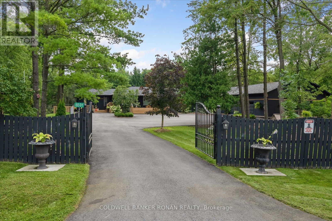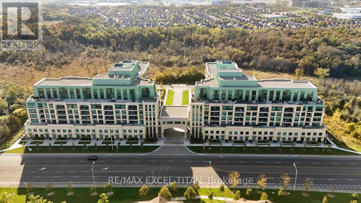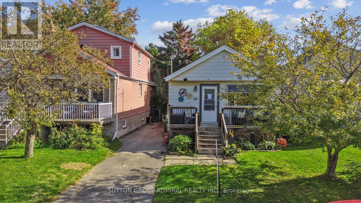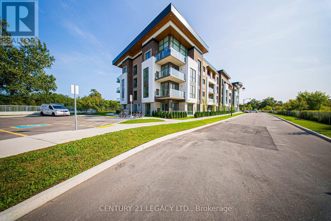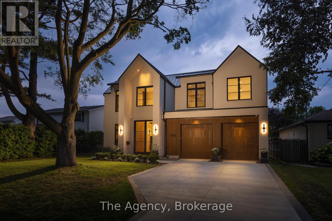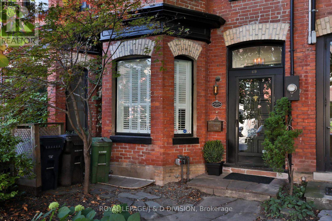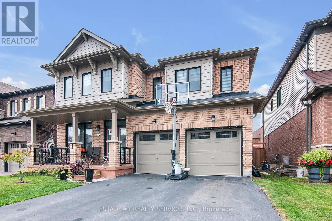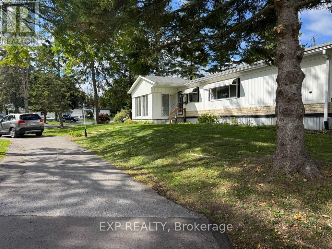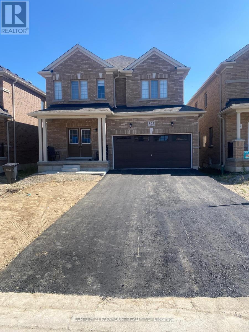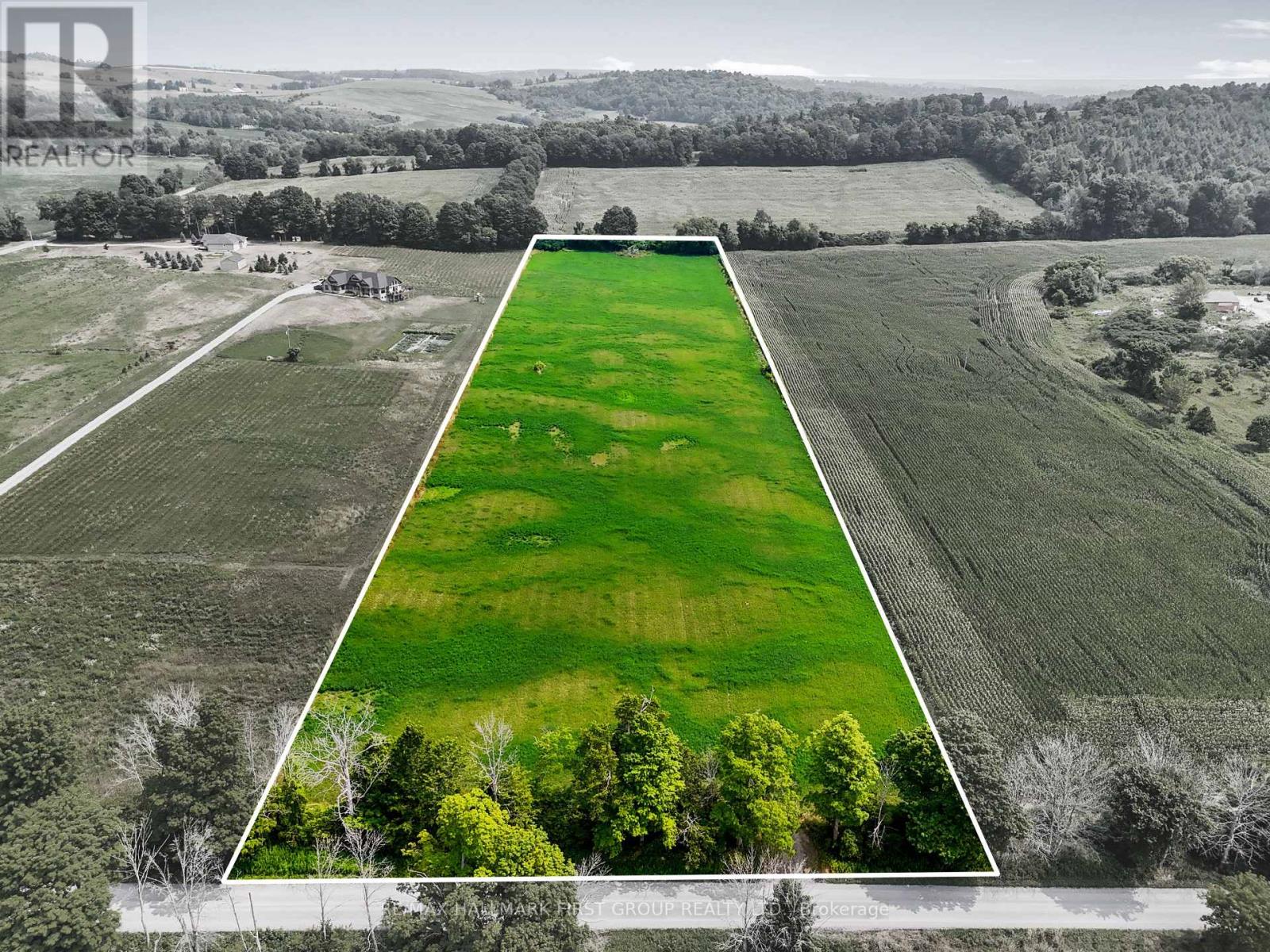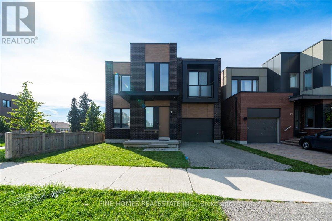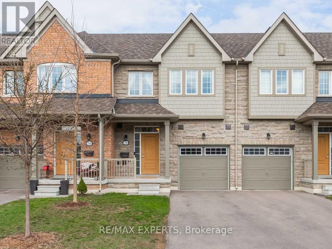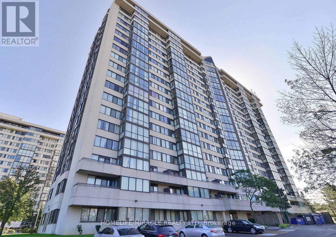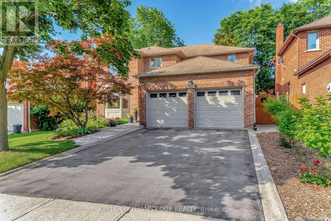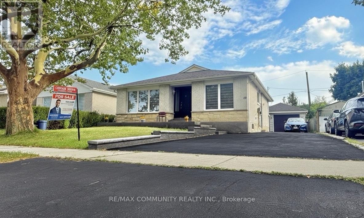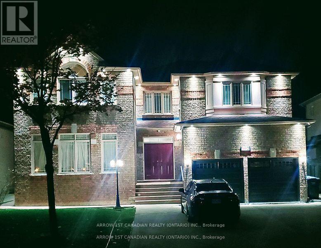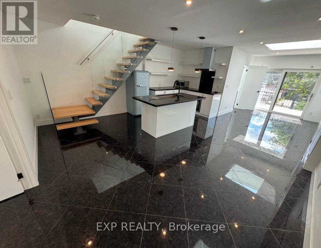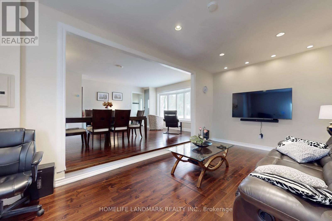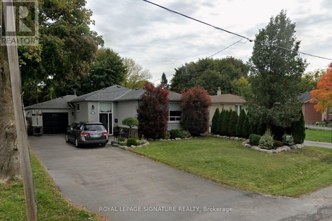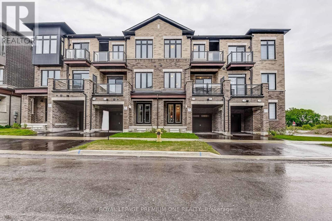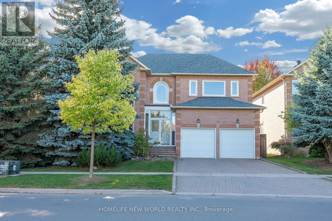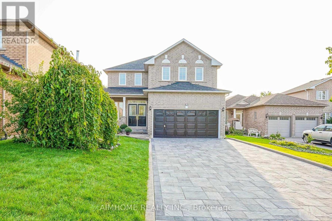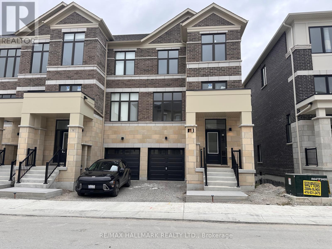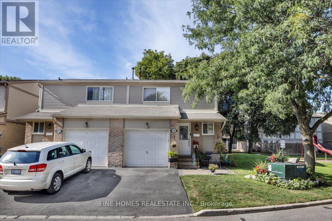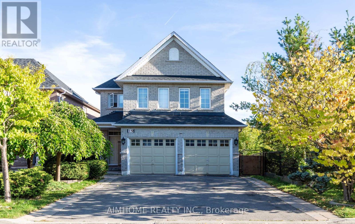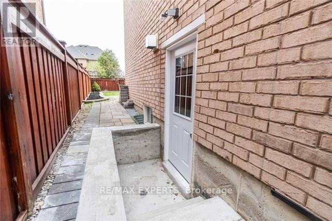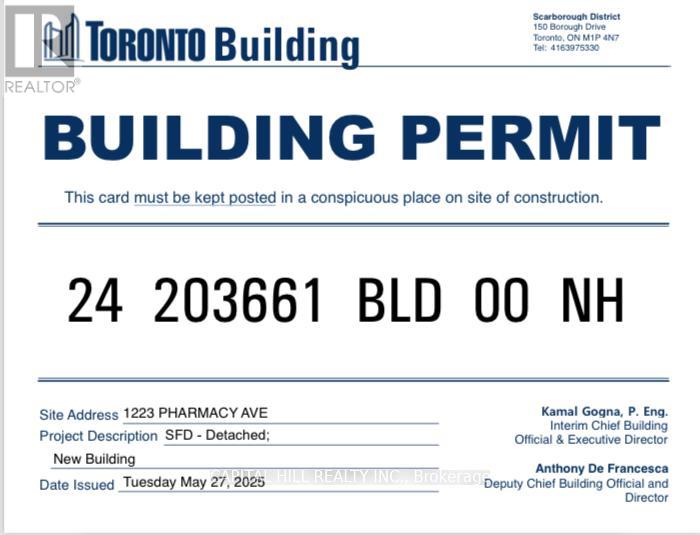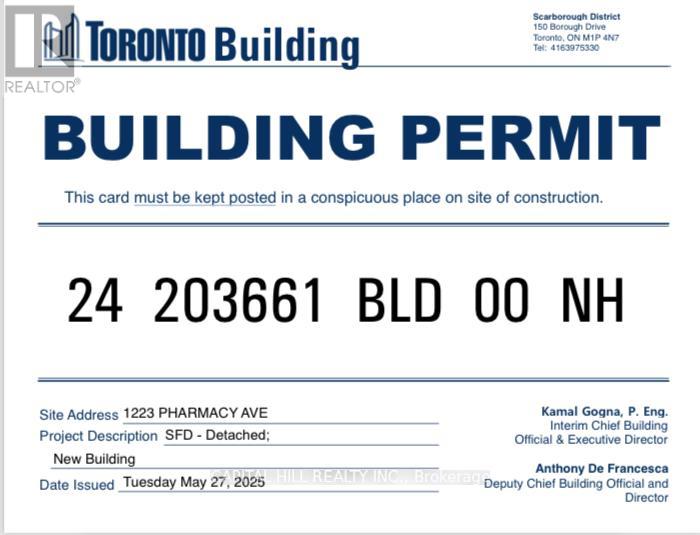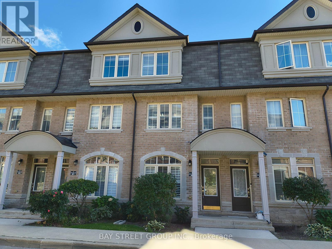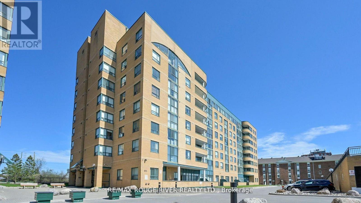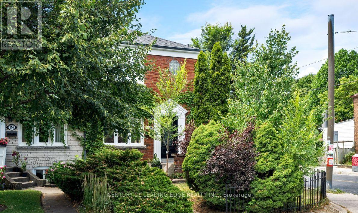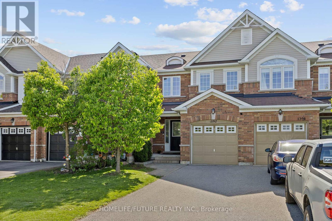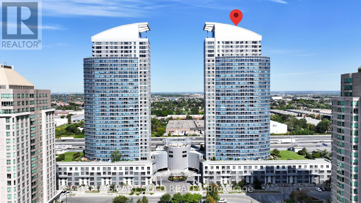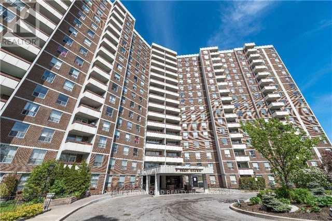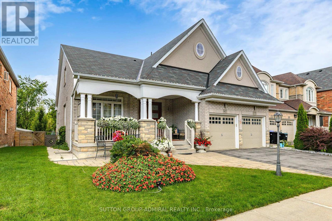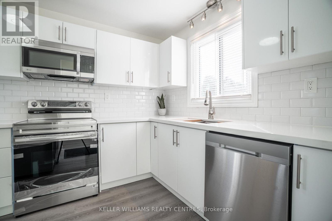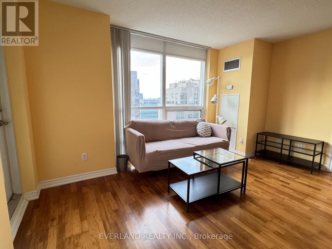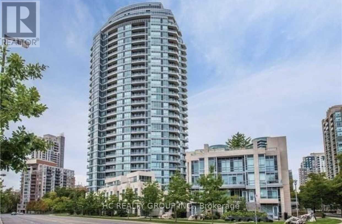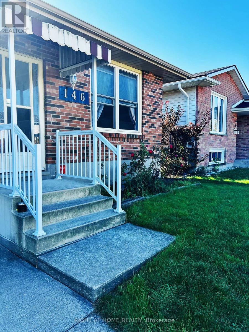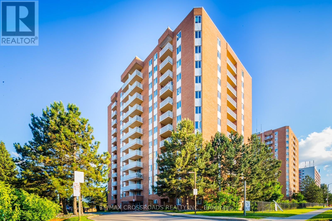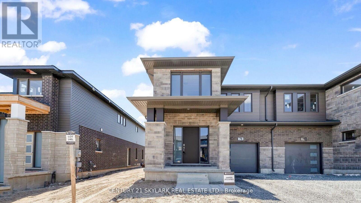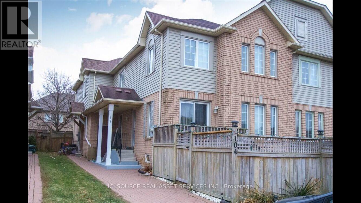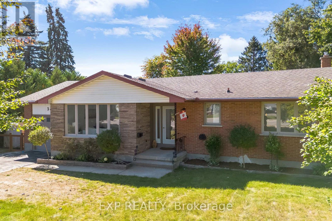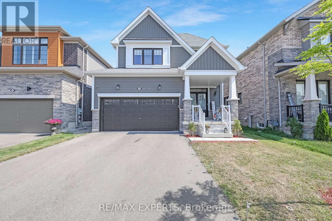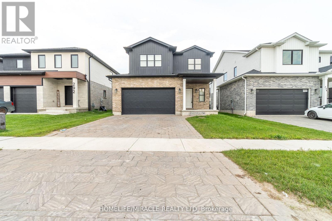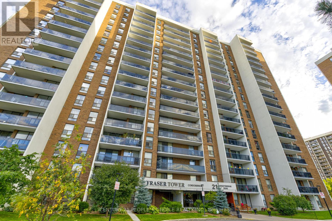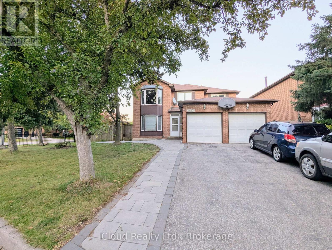7649 Redstone Road
Mississauga, Ontario
Welcome to 7649 Redstone Rd - A Rare Gem in the Heart of Malton! Pride of ownership shines throughout this immaculately maintained 3-bedroom, 2 full bathroom bungalow in one of Malton's most prestigious pockets. Set on a generous 52 x 125 ft lot, this home is surrounded by multi-million dollar custom builds, offering a perfect blend of present-day comfort and future development potential. Step inside to carpet-free living with gleaming laminate and tile floors, pot lights, and separate living and family rooms ideal for larger families or entertaining guests. The upgraded eat-in kitchen with high-end stainless steel appliances and adjacent dining area makes daily living both elegant and functional. A massive detached 2-car garage, extended 8-car driveway, and sprawling backyard make this property ideal for gatherings, hobbies, or extended families. The home is conveniently located near Westwood Mall, Great Punjab Plaza, major highways, top schools, and just minutes to Pearson International Airport. Whether you want to move in, invest, or build your dream home, this property offers endless opportunities.Dont miss out book your private showing today! (id:61852)
Century 21 Green Realty Inc.
6591 6th Line
New Tecumseth, Ontario
This custom-built Bungaloft sits on a rare 10 acres that is 650' wide and is lit up and manicured like no other. Originally a model home-; Designed & built by Castellano Construction this property will not be mimicked.5+1 bedrooms 6 bath, heated floors, electric blinds, gym, rock wall, large office, hidden cigar lounge, 200k in custom millwork and many more upgrades. 4 car tandem garage, workshop, tons of parking. Perfect for running a home business. Large dog run with heated doghouse, basketball half-court, hot tub, outdoor bathroom, 1-large fenced-in garden + 1- 3/4-acre garden, fruit trees + winding Creek Around the Perimeter. Last year this property brought in a six-figure income hosting private events and from cabin/treehouse rentals. Situated 8 min from King and 45 min from Toronto. The perfect blend of modern and country, bringing lifestyle and investment together. DO NOT MISS OUT!+ Opportunity to purchase 25acres next door. Engineered hardwood throughout, alarm system + cameras, Sonos speakers throughout,2 sheds,3 coops,cabin+treehouse, pizza oven and backup generator. (id:61852)
Coldwell Banker Ronan Realty
514 A - 11782 Ninth Line
Whitchurch-Stouffville, Ontario
Elegant & Upgraded 2+1 Bedroom Condo with Ravine Views in Stouffville. Welcome to this impeccably upgraded 1,170 sq. ft. residence at the renowned 9th & Main Condos by Pemberton Group, offering 2 bedrooms plus a den and 2 full bathrooms. This west-facing unit overlooks a serene ravine and conservation area, providing a peaceful natural backdrop through expansive windows that fill the unit with light. The thoughtfully designed open-concept layout features engineered hardwood flooring, upgraded light fixtures, a modern kitchen with built-in appliances, custom cabinetry and closets, a quartz island, and a gas stove, ideal for the culinary enthusiast. The living space is enhanced by an integrated electric fireplace, motorized blinds throughout, and custom built-in furniture with storage in the den, making it perfect for a home office or study. The balcony offers upgraded flooring, a gas line for BBQ, and a tranquil place to unwind while enjoying the view. The primary suite features structural enhancements, including a direct connection from the walk-in closet to the four-piece ensuite, while the second bedroom is equally spacious and well-appointed. Amenities includes : Virtual Golf & Complete with 1 parking space, 1 locker, and in-suite laundry, this exceptional unit is conveniently located minutes from Stouffville GO Station, Highways 404/407, shops, restaurants, and scenic trails. A truly refined blend of comfort, luxury, and nature. (id:61852)
RE/MAX Excel Titan
85 Aylesworth Avenue
Toronto, Ontario
FANTASTIC OPPORTUNITY TO OWN THIS HOME ON A 31 X 100 FT LOT, PRICED TO SELL! Bring your creativity and transform it into your cozy haven. Features a walkout to a backyard Deck - perfect for entertaining. Side entrance to the Basement, 2 rooms in basement with windows, 2 piece bathroom with a shower in laundry room. Driveway parks 3 cars comfortably. Endless potential in a friendly neighborhood near the Scarborough Bluffs. Enjoy scenic lake views, waterfront parks and beautiful walking trails just a short distance away, conveniently close to good schools, shops and transit. More pictures will follow (id:61852)
Sutton Group-Admiral Realty Inc.
329 - 385 Arctic Red Drive
Oshawa, Ontario
Welcome to Charing Cross Condos Unit 329! Discover this spacious and beautifully upgraded one-bedroom condo in a one-of-a-kind building backing onto a serene golf course. Offering 664 sq. ft. of interior space plus a 45 sq. ft. balcony, this home perfectly blends comfort, style, and convenience. Key Features: Modern open-concept kitchen with quartz countertops, backsplash & stainless steel appliances Quality vinyl flooring throughout no carpet! Approx. 9-ft ceilings. For an airy, open feel Two balconies: one from the living room and a Juliet balcony off the bedroom. Exclusive locker for extra storage. One underground parking spot included.Wake up to peaceful views of greenery and enjoy your morning coffee or evening glass of wine from your private balconies overlooking the Greenery. Prime Location: Just minutes to shopping, restaurants, plazas, Ontario Tech University, Durham College, Costco, and Hwy 407. Live close to nature while staying connected to all urban conveniences! Building Amenities : Fitness Centre / Gym Large BBQ & Outdoor Lounge Area, Party Room / Lounge Pet Spa Visitor Parking EV Charging Stations Childrens Play Area / Park Please note: Furniture in the photos is virtually staged. (id:61852)
Century 21 Legacy Ltd.
203 Weybourne Road
Oakville, Ontario
Set On A Coveted Street In SW Oakville, 203 Weybourne Road Is A Rare Architectural Statement Where Old World Craftsmanship Meets New World Sophistication. Built By Heights Custom Homes And Designed By Heights Studio, This Custom-Built Home Spans Over 4,500 SqFt Of Refined Space, Seamlessly Blending Natural Imported Materials Like Honed Marbles, Venetian Plaster, And White Oak With The Latest In Smart Home Innovation.Every Inch Of This Residence Reflects A Commitment To Top-Tier Materials And Timeless Design. Enter Through 10-Foot Triple-Pane French Doors Into A Soaring 11-Foot Main Floor Where Light Streams Through 8-Foot Tall Fiberglass Windows, Framing The Open-Concept Living, Dining, And Kitchen. Anchored By A Venetian Plaster Ortal Fireplace And Samsung Frame TV, The Great Room Flows Into A Chefs Kitchen Outfitted With Perla Venata Quartzite, Wolf/Sub-Zero/Miele Appliances, Integrated Lighting, And Hidden Coffee Station. A Private Prep Kitchen Connects Effortlessly To A Fully Integrated Outdoor Kitchen And Limestone Patio - Ideal For Intimate Evenings Or Grand Entertaining.This Home Features Control4 Automation for Lighting and Audio/Video, Surveillance, And Climate Control. The Lower Level Offers A Dolby Atmos Theatre, 120 Bottle Wine Cellar, Gym, Bar, Home Theatre And Spa Steam Room - All Beneath 9-10 Ft Ceilings With Radiant In-Floor Heating.Upstairs, The Serene Primary Suite Offers Remote Blinds, Dual Custom Closets, And A Magazine-Worthy Ensuite In Calacatta Green Marble. Additional Bedrooms Feature Vaulted Ceilings, Designer Finishes, And Private Or Semi-Private Baths.Exterior Highlights Include A Heated Front Porch, Custom Lighting, Holiday Integration, Lift-Ready Garage With 22 Ft Ceilings, Radiant Slab Heating-4 car potential . Walking Distance to Lakeshore Dr, Dt Oakville and Lake Ont. Close Proximity to Appleby College, St. Thomas Aquinas. Completed In 2023, This Is Not Just A Home - Its A Curated Experience Of Enduring Beauty And Relaxed Luxury. (id:61852)
The Agency
69 Sullivan Street
Toronto, Ontario
This impeccably renovated 3-storey Victorian showcases exceptional quality & exquisite finishes throughout. The front foyer french doors open to an astounding combined living & dining room flanked by 2 gorgeous fireplaces, nearly 10-foot soaring ceilings, herringbone hardwood floors, ample pot lights & large windows. The gourmet Scavolini kitchen is the envy of amateur and professional chefs alike with generous Calcutta marble counter space, professional gas range/appliances & oversized pantry. The open concept family & breakfast rooms offer additional lounging, dining & work space with 2 skylights & double sliding door walk-out to a tranquil City garden with ipe/teak deck. The 2nd floor offers 2 spacious bedrooms, renovated bathroom, open study area and serene deck nestled in the treetops. The beautifully reno'd Calcutta marble bathroom has heated floors, soaker tub/shower & high-end fixtures. Choose between primary bedroom suites on the 2nd or 3rd floor. The 3rd floor primary bedroom suite occupies the entire floor, with stunning 5-piece ensuite bath, separate water closet, large walk-in Poliform closet, sitting room, Juliette balcony & custom privacy door. The lower level is renovated & can be used as recreation space, office or bedroom. There is another beautifully renovated 3-piece bathroom, laundry/utility room & abundant storage. There are 6 flat screen TV/Sonos systems throughout the home. Located in one of Toronto's most dynamic & culturally rich areas, 69 Sullivan Street places you steps away from bustling Queen West, Chinatown, Entertainment District, Financial District & Kensington Market renowned for its eclectic mix of trendy boutiques, artisanal cafes, gourmet restaurants, vibrant nightlife, the AGO, TTC, Grange Park and so much more. (id:61852)
Royal LePage/j & D Division
59 July Avenue
Hamilton, Ontario
S T U N N I N G. 4-Bedroom Detached house in highly sought after area of **Stoney Creek mountain **over $250,000 in **upgrades** !! Located in one of Hamiltons most desirable neighborhoods. **Separate living /dining rooms & Spacious family room **with hardwood floors Gourmet kitchen with granite counters & high-end stainless steel appliances Custom feature wall with built-in TV , 9-ft smooth ceilings in kitchen , 4 bedrooms, 3 bathrooms including a master with a 5-pc ensuite & his/her closets. Total of 4 bathrooms throughout.Basement: separate entrance through garage. Unspoiled unfinished basement ready for your touch.and taste **big Lot: 45 x 106 ft, wide and deep,**with a big backyard & gazebo perfect for entertaining!Too many upgrades to list this home is a must-see the list goes on and on !! Show and sell !! (id:61852)
Estate #1 Realty Services Inc.
15 Park Crescent
Kawartha Lakes, Ontario
Charming 3-Bedroom, 3-Bath Modular Home Is Perfect For Retirees Or Young Families Seeking Comfort & Affordability. Situated On One Of The Largest & Most Desirable Lots In The Park, This Property Offers A Walk Out To A Private Back Yard & Deck, Great For Summer BBQs, & Family Entertaining. The Eat-In Kitchen Is Perfect For Convenient Meal Preparation & Entertaining Family & Friends, While The Main Floor Laundry Adds Ease To Your Daily Routine. The Primary Bedroom Features A Bay Window & Ensuite Bath, . The Finished Basement Provides Additional Living Space ( Inlaw ) With A Cozy Propane Fireplace An Additional Bedroom Living Room & Bathroom There Is Also A Room For An Office, Workshop Hobbies (Additional Bedroom ) Etc...The Large Driveway Easily Accommodates Four Vehicles. Don't Miss The Opportunity To Make This Home Yours. Experience The Perfect Blend Of Comfort, Privacy, And Community In Pleasant View Park, Just Min From Lindsay Offering A Charming Down Town, Restaurants, Amenities & Ross Memorial Hospital. **Some pictures not as is** (id:61852)
Exp Realty
325 Moody Street S
Southgate, Ontario
This immaculate, 2 year-old, all-brick detached home is located in the desirable Southgate municipality, within the family-friendly community of Dundalk. With 4 spacious bedrooms and 3 bathrooms, this home offers a perfect blend of style, functionality, and modern convenience. The main floor features 9 ceilings, beautiful hardwood flooring, a bright and airy living room, and a formal dining area. The open-concept layout flows seamlessly into the chef-inspired kitchen, complete with sleek granite countertops, a large central island, ample cabinetry, and top-of-the-line stainless steel appliances, making it ideal for both everyday living and entertaining. A breakfast area overlooks the family room, and a walk-out leads to the backyard. The upper level offers 4 generously sized bedrooms, including a serene master suite with a walk-in closet and a luxurious 5-piece ensuite bathroom. Additional highlights include a double attached garage, double driveway, and proximity to Grey Bruce Trails, Collingwood/Blue Mountain, skiing, golf courses, Markdale Hospital, parks, schools, shopping, and more. Dont miss this exceptional opportunity to own a beautifully upgraded, turn-key home in a highly sought-after neighborhood. (id:61852)
Century 21 Paramount Realty Inc.
00 Mulder Road
Hamilton Township, Ontario
Create your dream home in the desirable Camborne area, just north of Cobourg. This nearly 9-acre building lot offers sweeping views of the Northumberland countryside, with mature trees lining the front and back of the property for added privacy. The central portion is cleared and ready for construction, offering a perfect canvas for your custom build. Enjoy the peace of rural living while staying close to local amenities and with convenient access to the 401. (id:61852)
RE/MAX Hallmark First Group Realty Ltd.
18 Stanley Greene Boulevard
Toronto, Ontario
Welcome to 18 Stanley Greene Blvd! Stunning 5-Bedroom Detached Home in the heart of Downsview Park with over 3,000 Sq Ft (MPAC) on a 140 Ft Deep Lot! $$$ Spent on Upgrades Hardwood Floors, Smooth Ceilings, Pot Lights, Custom Lighting. Chefs Kitchen with Granite Counters, Backsplash, New S/S Appliances & Pantry. Bright & Spacious Bedrooms + Open-Concept Family/Office (5th Bedroom Option). Finished Basement with 2-Bedroom Apartment & Separate Entrance Perfect for In-Law Suite or Rental Income! Walk to Downsview Park, Minutes to 401, Allen Rd, Yorkdale, York University, Shops & Restaurants. A Must See! (id:61852)
Fine Homes Realestate Inc.
78 Honeyview Trail
Brampton, Ontario
Welcome to this executive Daniels townhome tucked among million-dollar estates in Bramptons coveted Bram East community. From the moment you walk in, youll feel the space and natural light9-foot ceilings, oversized windows, and a bright, open-concept layout thats perfect for modern living.The hardwood floors on the main level, oak staircase, and granite-topped breakfast bar set an upscale tone. A formal dining area flows seamlessly to a backyard that overlooks the park, giving you a private view you'll love year-round.Upstairs, the primary suite with 4-piece ensuite and two more generous bedrooms give every family member their own retreat. The finished basement with its own 4-piece bath is ideal for a media room, playroom, or guest space flexibility that grows with your lifestyle.This is a walk-to-everything location: just minutes to top-rated schools, plazas, Costco, highways and the hospital. The built-in garage with interior access keeps you warm and dry through every season.If you're looking for the perfect blend of luxury, location, and convenience, your search truly ends here. (id:61852)
RE/MAX Experts
404 - 10 Markbrook Lane
Toronto, Ontario
Elegant, Spacious, and Sun-Filled!!! Two bedrooms plus a solarium and two bathrooms. Large Living/Dining Space with Separate Breakfast Area. Upgraded Kitchen, Large Master Bedroom with his and her Closets hangers & 4Pc Ensuite Bath. Ensuite locker for conveniency !!! Ensuite Laundry. Underground Parking ! Impressive Luxury building with state of art amenities such as Indoor swimming pool, Gym, Sauna, Party/meeting room and plenty of visitors parking. Great location, Minutes To York University, Humber College, Airport, Hospital. T.T.C. At Door Steps, One Bus To Kipling Subway Station.(Also Upcoming L.R.T. Near By). Close To Hwy 401, 407, 427 And 400. Steps to park with water splash, Bank, Restaurants! **EXTRAS** Easy Lockbox Showing ! RENOVATED APARTMENT. THIS SUN - MON OPEN HOUSE 2:00 - 4:00 (id:61852)
Homelife/miracle Realty Ltd
2024 Markle Drive
Oakville, Ontario
Discover this beautiful 4-bedroom, 2.5-bathroom home, nestled in the highly sought-after River Oaks neighbourhood. From the moment you arrive, you'll be impressed by its excellent curb appeal and meticulously maintained landscaping. Inside, hardwood floors flow seamlessly throughout, connecting the main living area with its cozy gas fireplace to a spacious kitchen thats perfect for family gatherings and entertaining guests. Step out into your tranquil backyard, a true outdoor oasis, featuring two convenient patio doors and an outdoor gas line for effortless summer BBQs and gatherings. Upstairs, retreat to the generously sized bedrooms and beautifully renovated bathrooms that add a touch of luxury to your daily routine, complete with heated towel bars for ultimate comfort. This home offers the perfect blend of comfort, style, and location, surrounded by parks and just a short distance from the prestigious Glen Abbey Golf Club. Dont miss your chance to call this River Oaks gem your home! (id:61852)
Keller Williams Edge Realty
15 Strathavon Drive
Toronto, Ontario
Welcome to Your Forever Home. Step into this beautifully maintained and generously sized bungalow, perfectly situated on a lush, landscaped lotan ideal haven for large or multigenerational families. From its thoughtful layout to its modern upgrades, this home is designed to impress. Spacious & Versatile Living The fully finished lower level offers incredible flexibility, featuring a large recreation room, an additional bedroom, and a second kitchenperfect for entertaining or creating a private in-law suite. Enjoy cozy evenings by the fireplace or step out through the walkout to a sprawling backyard, tailor-made for summer barbecues and family fun. Stylish Modern Kitchen- The heart of the home boasts quartz countertops, a charming breakfast nook, and brand-new stainless steel appliances. The open-concept living and dining areas are adorned with gleaming hardwood floors and anchored by an oversized picture window that fills the space with natural light. Comfort & Convenience- With two full bathroomsone on each levelthis home ensures comfort for every member of the household. Freshly painted interiors, elegant laminate and tile flooring, and a separate entrance to the basement enhance both style and functionality. Location, Location, Location Just steps from Smithfield Middle School, a vibrant community centre, and a nearby park, this property offers the perfect blend of tranquility and accessibility. The single-car garage provides ample storage, rounding out this exceptional offering. A Rare Opportunity Whether you're upsizing, blending households, or simply seeking a home that grows with you, this bungalow delivers the space, style, and setting to make it all possible. (id:61852)
RE/MAX Community Realty Inc.
2 Bedroom Apartment - 562 Feathergrass Crescent
Mississauga, Ontario
LEGAL, Self Contained , spacious , bright , 2 BR basement Apartment , separate entrance , quiet, prestige area, walking distance to Eglinton , Sq.One , Airport , Kennedy Rd Bus Route., parks, community centre, library, shopping, schools.. Upto date surveillance cameras, smoke, fire, radon gas,detectors installed. UTILITIES & PARKING INCLUDED IN RENT. Well Kept Property. (id:61852)
Arrow 1st Canadian Realty (Ontario) Inc.
1 - 1577 Bloor Street W
Toronto, Ontario
Live In This Beautifully Renovated, Two Bedroom Upper Unit In The Most Desirable Area With Easy Access To Dundas Station, Ttc, Shopping At Your Door Step & High Park. Open Concept Kitchen, Lots Of Natural Light. Sky Lights Throughout, Heated Flooring, Quartz Flooring On Main And Granite Flooring On 2nd Floor. Parking Included. Approx 650 Sq Ft Main Flr & 800 Sq Ft 2nd Floor. * *Utilities are fixed at $250 monthly. (id:61852)
Exp Realty
2603 Bromsgrove Road
Mississauga, Ontario
This one truly has it all! Beautifully updated 3-bedroom backsplit in a quiet, family-friendly community. Features updated kitchen quartz countertop, hardwood flooring in living room, and a stunning 5-tier bay window overlooking the street. Enjoy a spacious 6 cars driveway, plus a custom 250 sqft stone patio with gazebo and matching shed for extra storage. Finished basement ideal for rental income or multi-generational living. Steps to schools, parks, GO station, and community center. A perfect fit for families or investors. (id:61852)
Homelife Landmark Realty Inc.
36 Johnson Road
Aurora, Ontario
Nestled on a quiet, child-friendly street in the heart of the sought-after Aurora Highlands community, this delightful bungalow offers the perfect blend of comfort, privacy, and tranquility. Surrounded by mature trees and lush landscaping. The serene backyard feels like your own private retreat ideal for relaxing evenings, weekend gatherings, or peaceful morning coffee. Inside, this well-maintained home exudes warmth and character, featuring two full kitchens and a layout that suits both growing families and downsizers alike. The spacious living areas are bright and inviting, while the generous lot offers endless potential for outdoor enjoyment or future expansion. Lastly, The finished, heated garage is a standout feature, offering a dedicated workbench area for hobbyists, mechanics, or those in need of extra storage and workspace. Enjoy the rare combination of suburban charm and convenience, all just minutes from top-rated schools, parks, shopping, and transit. (id:61852)
Royal LePage Signature Realty
67 Tennant Circle
Vaughan, Ontario
A brand-new Freehold townhouse in Woodbridge, a most sought-after neighborhood! This exquisitely designed house is the ultimate combination of contemporary style and practical living, making it suitable for both professionals and families. Perfect for entertaining or daily living, this open-concept space boasts high ceilings, large windows throughout, and a bright, airy design with smooth flow. Featuring 3spacious bedrooms with plenty of storage space, a calm main bedroom with Double Closet, 3-piece Ensuite with Frameless Glass Shower & balcony from Primary Bedroom. The gourmet kitchen has Beautiful Quartz countertops and Backsplash, stainless steel appliances, stylish cabinetry, and a sizable Peninsulafor creative cooking. A lot of natural light, improved curb appeal! well situated in the affluent Woodbridge neighborhood, A short distance from supermarket stores, near parks, schools, upscale dining options, quaint stores, and quick access to the Highway. This exquisitely crafted residence in one of Vaughan's most desirable neighborhoods is the pinnacle of modern living. Don't pass up the chance to claim it as your own! Don't miss this one! Conveniently located near Hwy 400, Wonderland, Walmart, Home Depot, Banks, Hospital, Vaughan Mills and much more! (id:61852)
Royal LePage Premium One Realty
99 Clarendon Drive
Richmond Hill, Ontario
Your Lovely, Brightly-Lit Home On A Sprawling 50'X130' Lot In Bayview Hill. Freshly Painted. 9Ft Ceiling on Ground floor. 2nd Flr Loft Overlooks Private, Secluded Garden. Sunlight Pours In From The West Backing Yard. All Updated Hardwood Flooring Throughout Save Ceramic Floor In Hallway. Top Ranking Elem & High School (Bayview Hill P.S & Bayview S.S). Close To Park/Community Centre/School & Plaza. Minutes To 404 & Go Station. (id:61852)
Homelife New World Realty Inc.
83 Canoe Court
Richmond Hill, Ontario
Very Desirable 2-Story Home In A Quiet Court! Steps To Trails, Private Lot Backing Onto Ravine! Beautifully Landscaped Front & Backyard. Interlock Steps Lead You To The Double Door Entrance. 9 Ft. Ceiling W/ Crown Moldings. Newly Renovated Kitchen & Washrooms; Fully Finished Basement With In-Law Suite; Can Park Up To 6 Vehicles! (id:61852)
Aimhome Realty Inc.
18 George Bales Lane
Richmond Hill, Ontario
This Is An Assignment Sale. Brand new, never lived in 3-bedroom, 3-bath townhome situated in a highly sought-after Richmond Hill community. This modern home backs onto tranquil green space, offering privacy and a peaceful setting. The open-concept main floor features a bright kitchen with adjoining dining and living areas, ideal for both family living and entertaining.The oversized primary suite boasts a spa-like 4-piece ensuite and walk-in closet. A finished lower level with walk-out provides additional living space with direct access to the backyard. The unfinished basement offers excellent potential for future customization.Located just minutes from Highway 404, Gormley GO Station, top-rated schools, shopping, and dining, this property combines convenience with comfort a perfect choice for families and professionals alike. (id:61852)
RE/MAX Hallmark Realty Ltd.
24 New Havens Way
Markham, Ontario
Welcome to this fully renovated, turnkey 3+1 bedroom semi-detached corner home in the heart of Thornhill! Renovated from top to bottom, this bright and stylish residence features a modern chefs kitchen with granite countertops, porcelain tile flooring, a sleek range hood, and ample cabinet space. Additional highlights include custom wardrobes in all upstairs bedrooms, a striking porcelain tile foyer, upgraded vinyl flooring, and pot lights with dimmers throughout. The finished basement offers a versatile 1-bedroom suite complete with a beautifully designed laundry room. Outside, the private corner-lot backyard boasts a lush perennial garden framed by mature trees and shrubbery, providing exceptional privacy and a serene setting. Situated in a highly ranked school district with access to Thornhill SS, St. Robert CHS, Westmount CI, Henderson PS (Gifted Program), and Alexander Mackenzie HS (IB Program), this home is also steps to public transit, shops, restaurants, parks, and Yonge Street, and just minutes to the Subway, Hwy 407/404, Thornhill Community Centre, Thornhill Square Shopping Centre, and Centerpoint Mall. With the entire complex refurbished by the builder in 2012, this home offers peace of mind and modern living in one of Thornhills most sought-after communities. A truly move-in-ready gem you wont want to miss! (id:61852)
Fine Homes Realestate Inc.
19 Durango Drive
Richmond Hill, Ontario
On Golden Pond, Breathtaking View, Charming Home On Quiet Street, Steps To Parks, School And Shopping, Great Layout, Very Bright, Open Concept, hardwood floor through out, Finished Walk Out Basement To Interlock Patio, Nice Curb Appeal, Ravine View, Upgraded Renovated Kitchen. Famous School Zone: Richmond Hill High School, St. Theresa High School, Trillium Woods Public School. Aaa Clients Needed, No Pet, Non Smoker. (id:61852)
Aimhome Realty Inc.
Bsmt - 11 Amy Wood Road
Vaughan, Ontario
Beautifully finished and fully furnished basement apartment in the most sought-after area of Vellore Village. Over 900 sq. ft., this never-lived-in one-bedroom apartment features a separate entrance for privacy, pot lights throughout, and new laminate floors. The modern kitchen has granite countertops and stainless-steel appliances, perfect for contemporary living. One parking space on the driveway, steps to transit, schools, shopping, and restaurants. Conveniently located near Hwy 400, the hospital, Wonderland, and just one bus ride to Maple GO Station. Experience comfortable, stylish living in this charming basement apartment! (id:61852)
RE/MAX Experts
1223 B Pharmacy Avenue
Toronto, Ontario
*** Builder Dream Ready to Build*2532sq ft + Basement** 4 Bed 4 Washrooms*Buy today and build tomorrow opportunity**Toronto's sought-after Wexford neighbourhood **No wait for city Approvals***1223 B Pharmacy Ave - a severed parcel with dimensions of 27.5 ft x 150.0 ft must be sold together as Bundle Deal with 1223A Pharmacy Ave( can also sold separately at an additional cost). Huge Private Backyard Backing Onto Gooderham Park.Walk To Wexford Collegiate School & Community Pool, Parkway Mall, Maryvale Park ! Transit, 401, Shopping! Currently Live-able existing 3 Bed 2 Washroom house.**Exceptional opportunity for builders and contractors to build your next project***The seller can provide a complete construction , including full project management, on request. Building permit and detailed drawings available upon request**Many Newly Built Million Dollar Homes in neighbourhood** (id:61852)
Capital Hill Realty Inc.
1223a Pharmacy Avenue
Toronto, Ontario
*** Builder Dream Ready to Build*2532sq ft + Basement** 4 Bed 4 Washrooms**Buy today and build tomorrow opportunity**Toronto's sought-after Wexford neighbourhood **No wait for city Approvals***1223A Pharmacy Ave - a severed parcel with dimensions of 27.5 ft x 150.0 ft must be sold together as Bundle Deal with 1223B Pharmacy Ave( can also be sold separately at an additional cost). Huge Private Backyard Backing Onto Gooderham Park.Walk To Wexford Collegiate School & Community Pool, Parkway Mall, Maryvale Parks, Transit, 401, Shopping! Currently Live-able existing 3 Bed 2 Washroom house.**Exceptional opportunity for builders and contractors to build your next project**The seller can provide a complete construction , including full project management, on request. Building permit and detailed drawings available upon request**Many Newly Built Million Dollar Homes in neighbourhood* (id:61852)
Capital Hill Realty Inc.
5 - 5 Eaton Park Lane
Toronto, Ontario
High Demand Convenient Location! Bright and Spacious 1845 Sqft Freehold Townhouse. 9' Feet Ceiling On Main Floor. South Exposure W/Ton of Sunlight. Kitchen W/O to Private Deck. Hardwood Staircases. Laminiate Floor Throughout Living/Dining/Bedrooms/Hallway. Pot Lights In The Living&Dinning Room. All 4 Bedrooms With Large Windows. 4th Bedroom W/O Balcony With Beautiful Views. Three Full Baths. Custom California Shutters. Lots Storage Space. Basement Separate Entrance. Direct Access to Parking Lot. Rare Found 2 Parking Spots(Tandem)! Close to Supermarket, TTC Bus, Highway 401/404, Bridlewood Mall, Restaurants, Shops, Schools, Library, Banks, And Other Amenities. A Must See! (id:61852)
Bay Street Group Inc.
507 - 1655 Pickering Parkway
Pickering, Ontario
Welcome to 1655 Pickering Pkwy # 507 ...A Spacious END UNIT & Upgraded 2+1 Bedroom Condo w/ Spectacular Views & Premium Amenities! Boasting a recently renovated 2 pc bathroom, along w/ other high end upgrades, this end-unit condo offers a perfect blend of comfort, convenience, & style. Located right off Highway 401, this sun-filled unit features...An expansive primary bedroom w/ a walk-in closet & renovated 4-piece en-suite, Upgraded 2-piece powder room w/ modern finishes, Bright solarium/den with stunning city line views perfect for a home office, Spacious living & dining areas with sunset golden hours at dusk, Renovated kitchen w/ full-sized appliances overlooking the cozy living room, Large foyer w/ pot lights & updated lighting throughout, In-unit washer & dryer in a separate laundry area... Take a look at the Building Features...Clean, quiet, & well-managed, a community with a mature, respectful demographic, Dog-friendly building, Newly modernized elevators (April 25'). 1655 Pickering Pkwy has Great Amenities:...sauna, pool, fitness centre, guest suites, squash courts, party & meeting rooms, underground parking, & guest parking. Another luxury of 1655 Pickering Pkwy is the abundant green space & gardens surrounding the unit. This Condo has an unbeatable location, take a look at all it has to offer... 25-min. walk to Pickering Town Centre, Cineplex VIP, Jack Astors, 4-minute drive to Chestnut Hill Rec Centre & Pickering City Hall, nearby park w/ playgrounds, sports courts, & a 1.2 km track, Steps to Walmart, LCBO, Dollarama, Rona, Goodlife Fitness, Close to No Frills, & Loblaws, and 4 mins to Frenchmans Bay, 8-minute drive to Pickering Casino Resort, we are also On the school bus pickup route. Also, Enjoy local fireworks views on Victoria Day and Canada Day right from your 5th-floor windows! Only 5km to Riverside Golf Course and 1km to Pickering Playing Fields. Such a beautiful condo, sunlit layout, spacious unbeatable walkability, come take a look! (id:61852)
RE/MAX Rouge River Realty Ltd.
172 Woodycrest - Bsmt Avenue
Toronto, Ontario
Prime Location! UTILITIES INCLUDED. 1 bedroom, 1 bathroom unit with separate entrance and shared laundry is now available for lease. Enjoy the convenience of city living in a friendly and walkable neighborhood with everything you need just outside your door including a bus stop out front. Easy access to shops, schools, libraries, parks, cafes, and dining options. Ideal for young professionals and students. (id:61852)
Century 21 Leading Edge Realty Inc.
1392 Glaspell Crescent
Oshawa, Ontario
Stylish And Move-In Ready Freehold Townhouse With No Monthly Maintenance Fees! This 3-Bedroom, 2-Bathroom Home Features A Bright, Open-Concept Layout With Hardwood Floors ThroughoutNo Carpet Anywhere. Enjoy A Beautifully Updated Kitchen With Quartz Countertops And Upgraded Lighting. The Renovated Primary Bathroom Includes A Luxurious Rainfall Shower And Quartz Finishes. Thoughtful Upgrades Throughout The Home Include New Hardware, Lighting Fixtures, A Stunning Chandelier Above The Staircase, And Fresh Paint. Located On A Quiet Street With No Front Neighbours And No Sidewalk, Offering Extra Privacy And Additional Parking On The Driveway. The Unfinished Basement Includes A Rough-In For A 3-Piece Bathroom, Providing Great Potential For Future Living Space. A Perfect Option For Buyers Looking For Style, Comfort, And Low-Maintenance Freehold Living. (id:61852)
Homelife/future Realty Inc.
Ph506 - 38 Lee Centre Drive
Toronto, Ontario
A One-Of-A-Kind Penthouse Offering A Sweeping 300-Degree View Of Toronto, With The Citys Skyline Fully On Display. Welcome To PH506 At 38 Lee Centre Drive, Where Style Meets Convenience High Above The City. This Unit Includes 2 Prime Parking Spots And 3 Lockers, Conveniently Located Near The Elevator Ideal For Personal Use Or Potential Rental Income. Step Into This Bright And Spacious 2-Bedroom, 2-Bathroom Condo On The Top Floor, Offering Stunning Southwest Exposure With An Abundance Of Natural Light. An Oversized Penthouse Balcony (Over 250sf), Perfect For Enjoying The Beauty Of Summer, Hosting BBQs, And Gathering With Family And Friends. Enjoy Panoramic Sunset Views And On Clear Days, Take In The Beauty Of Lake Ontario. You'll Always Have Front-Row Seats To Fireworks Displays Throughout The Year. A Spacious Open-Concept Kitchen Featuring A Stainless Steel Refrigerator, Dishwasher, And A Central Island With A Breakfast BarPerfect For Gatherings And For Enjoying The View Outside While Preparing Meals. Hardwood Flooring Throughout Offers Both Cleanliness And Easy Maintenance. The Home Includes Two Fully Renovated Four-Piece Bathrooms, With Matte Black Faucets Adding A Touch Of Sophistication. Each Bedroom Comes With An Oversized Walk-In Closet, Providing Ample Storage And Everyday Convenience. Live In A Well-Maintained Building With Exceptional Services, Including 24/7 Security, Concierge, Floor-By-Floor Surveillance And Regular Underground And Window Cleaning. Located Just Minutes From Highway 401, TTC, Scarborough Town Centre, Centennial College, University Of Toronto Scarborough Campus, The YMCA, Child Care Services And Major Grocery Stores, Everything You Need Is At Your Doorstep. Enjoy An Unmatched List Of Amenities: Indoor Pool, Gym, Billiards, Ping Pong, Library, Party Room, BBQ Area, Guest Suites And A Family-Friendly Park With Biking And Walking Trails Right Outside Your Door. Extra: 2 BRAND NEW Washrooms(2025), Freshly Painted. (id:61852)
Smart Sold Realty
305 - 5 Shady Golfway
Toronto, Ontario
Great Large Unit, Very Bright, Recently Renovated. Newer Appliances, In-Unit Laundry, Newer Floors, all utilities are included. Very Convenient Location; TTC at Doorstep. Close To Schools, Park, Shopping, Dvp/401. Minutes To Downtown. Show With Confidence. (id:61852)
Homelife New World Realty Inc.
62 Waterton Way
Bradford West Gwillimbury, Ontario
Gorgeous 4+2 bedroom bungaloft on a premium 50 ft RAVINE lot in a quite cul-de-sac offering uninterrupted forest views blended w/backyard gardening from the entire rear of the home. Features:9 ft ceiling, hardwood floors on main, potlights, large porch, double door entrance, main floor laundry w/access to garage. Open, airy, elegant cathedral-style family room (up to 16 ft),soaring windows, gas fireplace and create a luxurious feel. Modern chef's kitchen w/granite countertop, oversized centre island w/breakfast bar, 3-section built-in pantry, extended chef desk, 6- burners gas stove and large breakfast area-perfect for both everyday cooking and entertaining. Main level includes a large primary suite with walk-in closet and 5-pc ensuite, plus a second bedroom with semi-ensuite access. Upstairs, the loft features two spacious bedrooms and a 4-pc bath ideal for teens, guests, or home office space. Upgraded baths w/custom cabinets,frameless glass enclosure and showers.Beautifully finished basement with large above ground windows 33x58 inch in family room and bedroom, massive great room, 4 pc bath w/free standing tub and shower. Step outside to your private backyard paradise with a comfortable deck, patio, trees, bushes, perennial landscaping, and a lush, sprinkler-fed lawn perfect for summer entertaining. A family-friendly neighborhood close to everything that matters. Walking distance to schools, library, parks, trails, BWG Community Centre and excellent amenities.10-15 Minutes to Go Station, Hwy 400, Costco, Upper Canada Mall, restaurants.Nature, privacy & space to thrive. Ready to fall in love? This is more than a home-it's a lifestyle. (id:61852)
Sutton Group-Admiral Realty Inc.
6131 Valley Way
Niagara Falls, Ontario
Welcome To 6131 Valley Way Located In A Fantastic Neighbourhood Of Niagara Falls! This Fully Renovated Top To Bottom Home Sits On Mature Lot That Offers A Large Sunny Backyard And Front Yard! The Main Floor Features High Quality Flooring With A Fantastic Open Concept Layout. Brand New Kitchen With All New Stainless Steel Appliances And Quartz Countertops! Generous Size Bedrooms With Plenty Of Closet Space! Brand New Washroom With Quartz Counter. Private Separate Entrance Basement Features A Brand New Kitchen, Bright Open Concept Living With Potlights, High Quality Flooring, Two Large Bedrooms And A Full 4 Piece Bathroom. Home Features 2 Separate Laundry Areas. Ideal For Extra Income Or Extended Family! Located Close To A Hospital, Schools, Parks, Shopping, Transit, QEW & Many Other Amenities/Attractions. Welcome Home! (id:61852)
Keller Williams Realty Centres
3009 - 761 Bay Street
Toronto, Ontario
Excellently located in the heart of downtown, just steps from the University of Toronto, this premium condominium offers unparalleled convenience and lifestyle. Surrounded by abundant amenities, with easy access to transportation, dining, and shopping.This high-floor residence boasts expansive southwest views over the University of Toronto campus, flooded with natural light. The spacious and functional layout includes two bedrooms, two bathrooms, and a denall thoughtfully designed for optimal use.Well-appointed and meticulously managed, the building features high-end finishes and comprehensive amenities. With strong rental demand in the area, this unit represents an outstanding opportunity for both owner-occupiers and investors.A perfect blend of luxury, location, and layoutdont miss this exceptional property! (id:61852)
Everland Realty Inc.
401 - 18 Holmes Avenue
Toronto, Ontario
Luxurious Mona Lisa Building In Prime Yonge & Finch Location, Bright & Clean Unit With East View. 9 Ft Ceiling, Practical Open Concept Layout, Den With Walkout To Balcony, Can Be Used As 2nd Bedroom, Hardwood Floor. Great Building Amenities: Indoor Swim, Concierge, Party Room, Gym, Guest Suites & Much More! Steps To Subway/Restaurant/Library/Public Transit. Minutes To Hwy 401. (id:61852)
Hc Realty Group Inc.
146 St Augustine Drive
St. Catharines, Ontario
Welcome to this cozy yet surprisingly spacious 3-bedroom, 2.5-bathroom home nestled in a quiet, family-friendly neighborhood just steps from parks, transit, and excellent schools. The home looks modest from the outside but feels much larger once you step in, offering a bright, functional layout ideal for family living.Each bedroom features its own closet, providing plenty of storage and comfort. . Enjoy a sunny deck off the primary bedroom the perfect spot for your morning coffee while watching the sunrise, overlooking your private backyard. The partially finished basement with a high celling includes a upgraded bathroom and rough-in for a kitchen, offering great potential for an in-law suite or additional rental income. The property also features a large private backyard with no front neighbours, creating both privacy and a beautiful open feel.A wonderful combination of comfort, location, and opportunity. Welland Canal - 4 minutes walk, playgrounds, schools, great trails - all in walking distance. (id:61852)
Right At Home Realty
1204 - 15 Sewells Road
Toronto, Ontario
This beautiful 3 Bedrooms with 2-bathroom corner suite offers just around 1200 SF of sunlit living space on the twelfth floor of this beautiful building. This large home features a modern design with spacious living and dining areas perfect for relaxing and entertaining. The beautiful kitchen features lots of cabinetry with lots of storage. As one of the largest top floors corner units in the building, you will see that it is filled with natural lights. All bedrooms are generously sized. Large Master Bedroom. Large Modern Widows in All Bedrooms. Laminated Floors Through Out the Unit. Nicely Renovated Modern 4 Pcs Bathroom. Nice Powder room. Good Size Kitchen with Plenty Cabinet Space. Living Room and Dining Room Area Make Up a Large Open Living Space. This unit includes 2 underground parking spots for this great price. Yes, 2 parking spots and a storage locker! Three Bedroom Condos are Rarely Offered for Sale in This Neighborhood. The resident lifestyle boasts a neighborhood with many amenities for a healthy and happy living. Amenities like gym, indoor pool, sauna, tennis court, squash courts, cricket practice areas, restaurants, shopping, walk in the woods and more. Quick access to transit, medical facilities, top-notch schools, scenic walking trails, and beautiful parks that are all nearby. Additionally, you're only minutes from U of T Scarborough, Centennial College Pan Am Sports Centre, the Toronto Zoo, and Hwy 401. Most errands can be accomplished by walking from this address. Here is a rare opportunity to own a turnkey home in this exclusive, vibrant, and connected neighborhood! Very Convenient Location Surrounded by Many Amenities of Life! (id:61852)
RE/MAX Crossroads Realty Inc.
78 Acacia Road
Pelham, Ontario
Semi-detached 2 story, single garage house located in the heart of Fonthill. Main house available for rent. This modern home features 4 bedrooms and 3.5 Bathrooms.The main level offers a spacious living area, a breakfast nook, an open-concept kitchen with upgraded cabinets and stainless steel appliances, laminate flooring, a walkout to the backyard, and convenient garage-to-home access. The upper level includes a large master bedroom with a 4-piece Ensuite and a large walk-in closet, three additional spacious bedrooms. 3 bedrooms have Ensuite bathrooms. and a convenient second-floor laundry room. Large Windows throughout the home allow natural sunlight to create a bright atmosphere. Enjoy easy access to all of Niagara's top attractions, as well as Hwy406, the QEW, and other major routes, making travel effortless. Walkout to the backyard, and convenient garage-to-home access. The upper level includes a large master bedroom with a 4-piece Ensuite and a large walk-in closet, three additional spacious bedrooms. 3 bedrooms have Ensuite bathrooms. and a convenient second-floor laundry room. Large Windows throughout the home allow natural sunlight to create a bright atmosphere. Enjoy easy access to all of Niagara's top attractions, as well as Hwy406, the QEW, and other major routes,making travel effortless. This home is also close to grocery stores, banks, Niagara College, Brock University, Hospitals, schools, and parks. Additional convenience includes one garage parking spot and two driveway parking spots. Basement unit not included. (id:61852)
Century 21 Skylark Real Estate Ltd.
104 Rockhaven Lane
Hamilton, Ontario
-a very nice 3-bedroom townhouse in convenient location for everything-sun filled bright living room and dining room to enjoy life-big master bedroom with 2-double closets and ensuite for convenience-south facing backyard with beautiful garden to enjoy-backyard has a big deck directly connected to dining room sliding door-outside gas line and concrete patio for convenient BBQ-owned hot water tank to save utilities-owner supplied high quality push grass mover to enjoy green summer without extra spence-2 parking spots suitable for professional working family-always arrange duct cleaning for new tenants*For Additional Property Details Click The Brochure Icon Below* (id:61852)
Ici Source Real Asset Services Inc.
348 Caradoc Street S
Strathroy-Caradoc, Ontario
Discover this beautifully updated 3-bedroom, 2-bathroom bungalow, perfectly located in a desirable neighborhood on a generous 78ft x 150ft lot. Over $120,000 in upgrades have been invested, including a brand-new custom luxury kitchen valued at $40,000.Step inside to a spacious foyer that opens into a light-filled living room, setting the tone for the homes elegance. The stunning kitchen showcases quartz countertops, timeless cabinetry, a modern black sink, and stainless steel appliances, with a central island ideal for both cooking and casual dining.The main floor features 3 bedrooms, including a primary suite with a custom ensuite and cabinetry, as well as a laundry room filled with natural light. The lower level offers a versatile finished recreation room, perfect for a variety of uses.Enjoy the fully fenced backyard with a large above-ground pool, expansive deck for entertaining, and a covered porch that provides a year-round outdoor retreat. The exterior includes an attached garage, asphalt double driveway, brick front, and landscaped walkways, enhancing the propertys curb appeal.Recent updates (2025): attic insulation, appliances, kitchen cabinets, renovated bathrooms, brand-new pot lights, and more. (id:61852)
Exp Realty
105 David Street
Haldimand, Ontario
Welcome to 105 David Street! This beautifully designed, move-in ready 2-storey detached home is perfectly situated in a desirable, family-friendly neighbourhood in Hagersville. Featuring a charming covered front porch, double garage, and stylish modern finishes throughout, this property offers the perfect blend of comfort and elegance. Step inside to a bright, welcoming foyer with mirrored closet doors and an open, airy layout. An elegant staircase with wrought iron spindles leads to the upper level, while the main floor showcases gleaming hardwood flooring, spacious living areas, and abundant natural light. The chef-inspired kitchen boasts quality cabinetry, modern appliances, ample counter space, and a large island-ideal for everyday cooking or hosting gatherings. The adjoining living room features a custom built-in wall unit with a cozy fireplace, while the dining area offers a seamless walkout to the backyard-creating the perfect space for entertaining. Upstairs, you'll find generous-sized bedrooms, including a primary retreat with a private ensuite and walk-in closet. The finished basement expands your living space with a large recreation room, a 2-piece bath (easily convertible to a 3-piece), and plenty of storage. Additional highlights include a double-door entry, low-maintenance landscaped front garden, and a private driveway with parking for multiple vehicles. Conveniently located close to schools, parks, shops, and all local amenities, with easy access to major routes-this home is ideal for families and professionals alike. (id:61852)
RE/MAX Experts
298 Middleton Avenue
London South, Ontario
Absolutely Stunning Detached Home available for rent starting from September 1st 2025. Featuring 4 bedrooms and 2.5 bathrooms Open Concept Main Floor Perfect For Entertaining, A Beautiful Kitchen With Granite Countertops, Breakfast Island 9' Ceiling Main Floor, Loaded W/Upgrades! Custom Black Hardware, Wide Plank Laminate, Quartz Tops, Upgraded Kitchen, Lights, 2 Car Garage. "The Covington" 2,072Sqft Model. (id:61852)
Homelife/miracle Realty Ltd
1410 - 21 Knightsbridge Road
Brampton, Ontario
Welcome to this spacious and bright 3-bedroom corner unit, ideally situated in the heart of the city in a family-friendly neighborhood. Well-maintained apartment features two washrooms and a large kitchen with elegant granite finishes, custom backsplash, and ample cabinetry for all your storage needs. Freshly Painted. Each bedroom is outfitted with custom-built closets, providing excellent storage throughout. Enjoy the fresh air and open views from the generously sized balcony off the family room. For added convenience, in-suite laundry is included. The tenant to pay $200 for utilities and internet service. Located within walking distance to parks, Bramalea City Centre, Brampton Transit, and the GO Station, this apartment offers both comfort and unbeatable convenience. (id:61852)
Century 21 People's Choice Realty Inc.
3669 Baird Court
Mississauga, Ontario
Spacious corner plot with 3200 Sqlft of living space. 4 bedroom layout converted into 3 bedrooms for extra-large bedroom space. Master Bathroom is 4-piece featuring a Japanese toilet seat with heated water and a bathtub. A chef's kitchen features 50 shelves of pantry and storage space, wide countertop, luxury Wolf brand stovetop with griddle, extra-wide sink, water filter, and an in-built oven and microwave. Highlights include gas fireplace, upgraded windows, tankless water heater, and recently installed high-efficiency furnace and central air conditioner. Backyard is eye-catching with a large inground pool with waterfall and a large tiled area recently upgraded blue pool liner, pool pump, and pool heater. Smart lighting. Ideal for a professionals who value fine living.Tenant pay 65% of utilities. Snow and lawn care will be handled by professionals covered by the landlord. (id:61852)
Ipro Realty Ltd.
