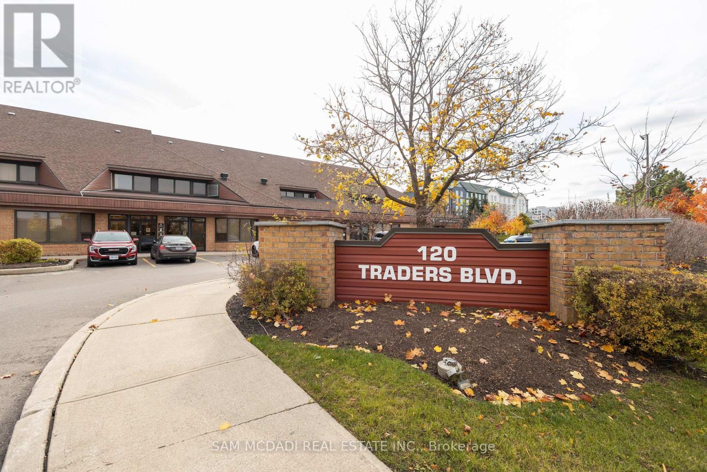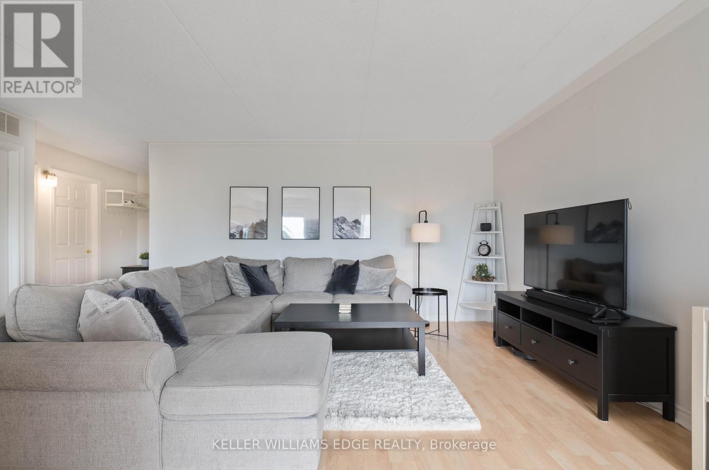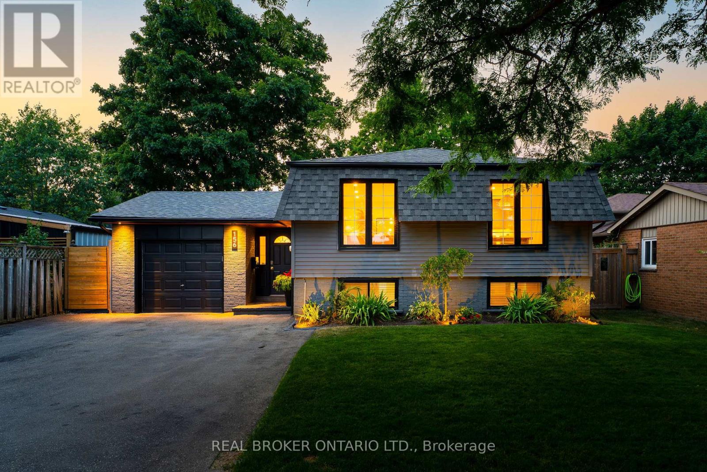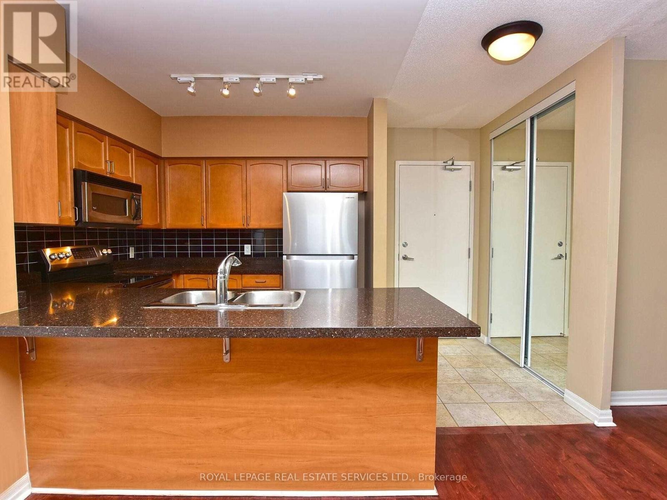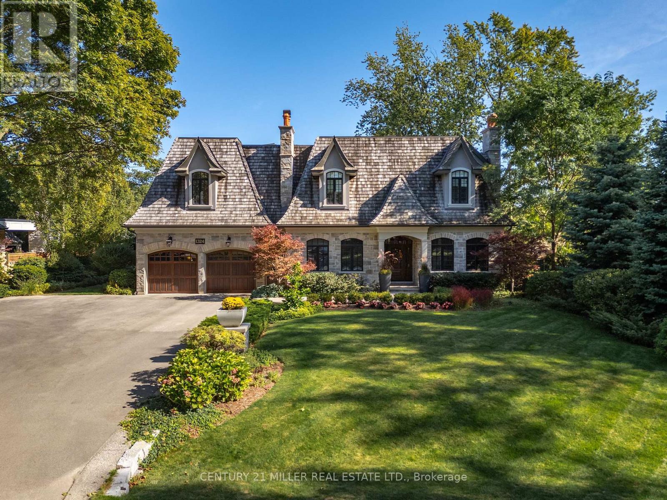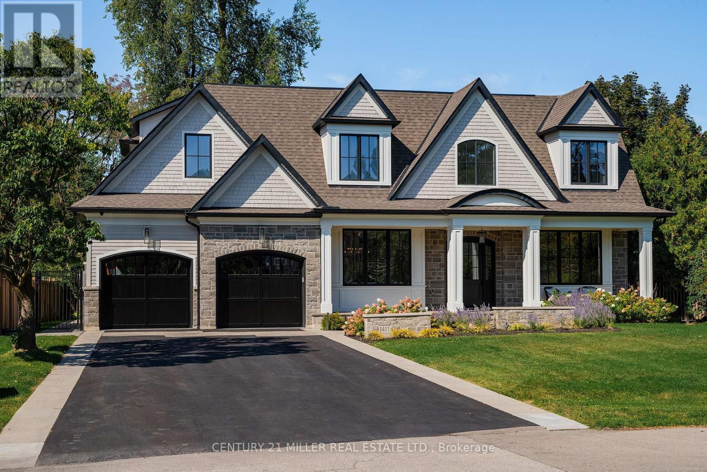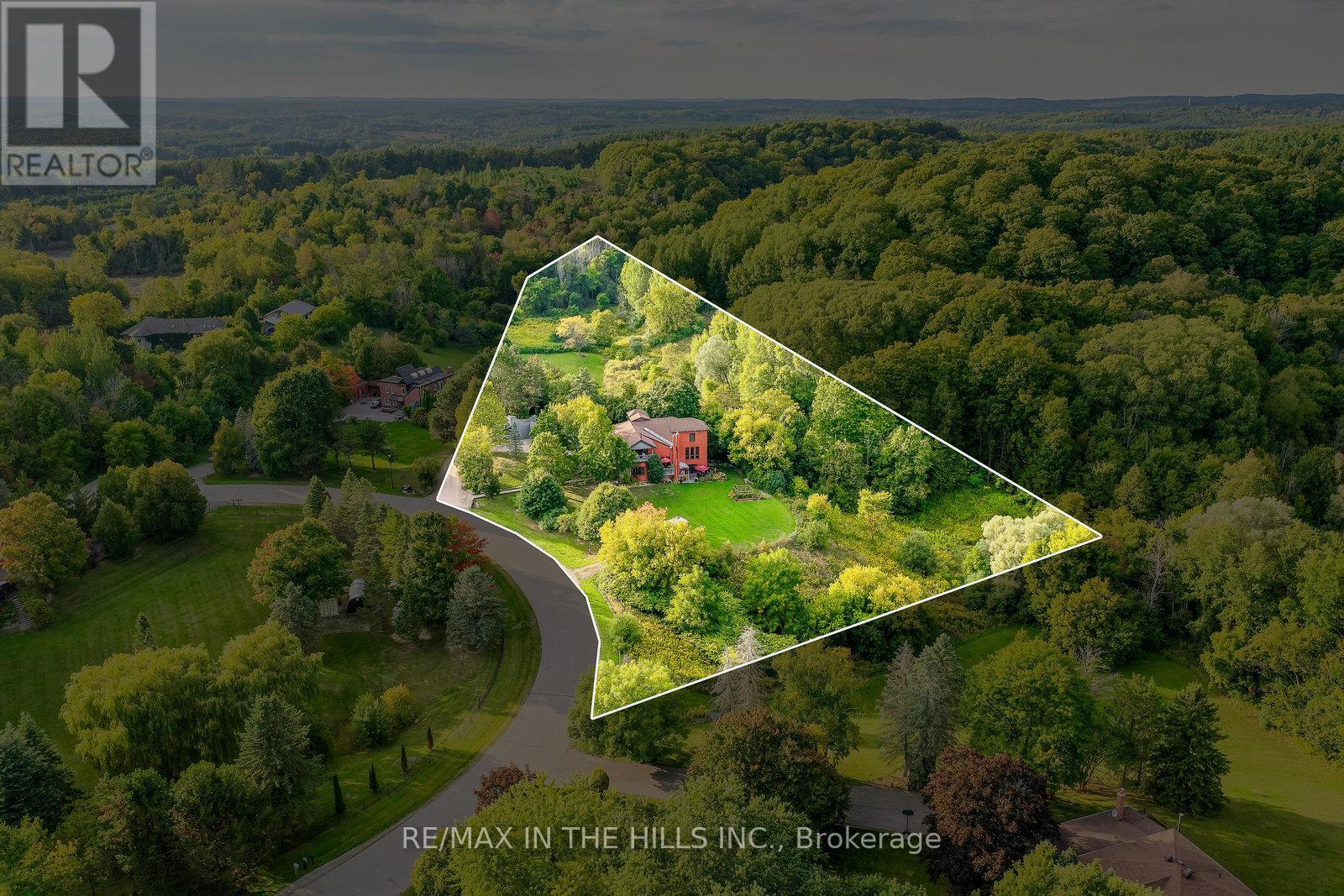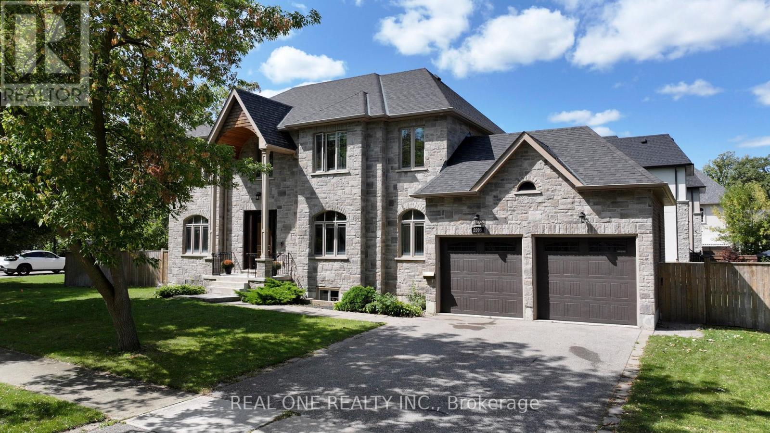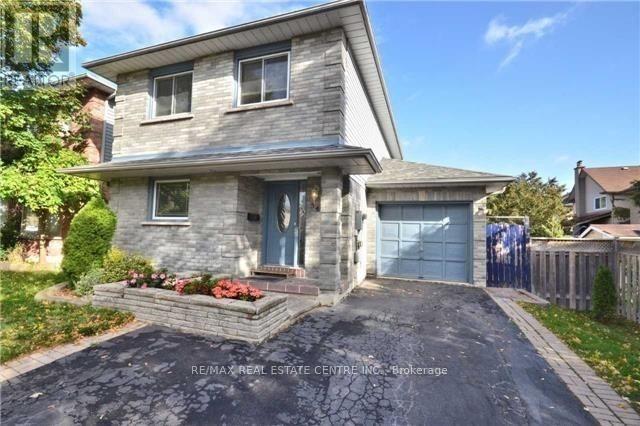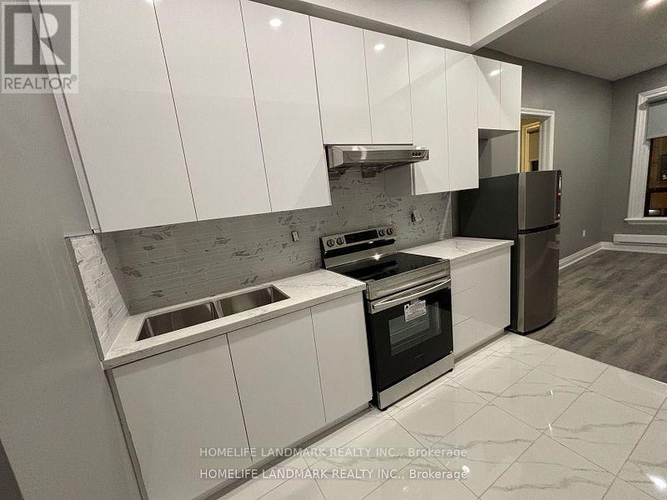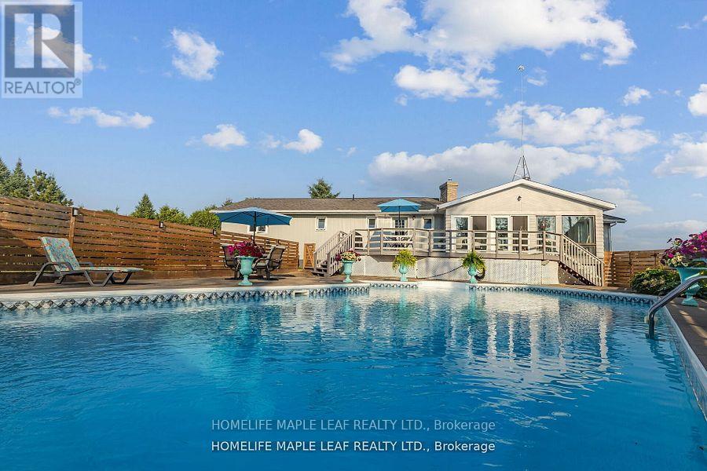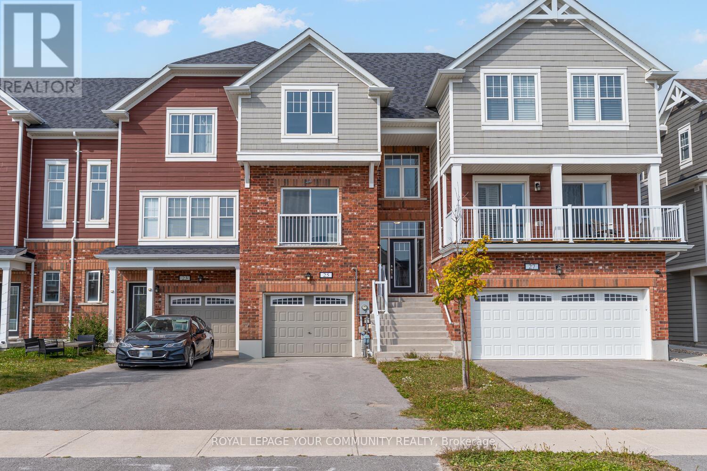204 - 120 Traders Boulevard E
Mississauga, Ontario
Step into a workspace that perfectly blends professionalism with functionality. This commercial office presents an excellent opportunity to expand your business, featuring three private offices, a spacious meeting room, a private deck and a modern bathroom. The open layout design allows for endless possibilities for customization making it ideal for work stations, a reception area, or a tailored set-up to meet your business needs. Well-maintained, bright, and versatile, this space provides an inviting and productive environment for professionals seeking a central location with flexibility and modern amenities. Elevate your business in this exceptional environment, your new chapter of success begins here! (id:61852)
Sam Mcdadi Real Estate Inc.
304 - 4450 Fairview Street
Burlington, Ontario
This bright and spacious 1 bed + den condo is in a prime Burlington location. Enjoy LOW condo fees and a smart layout with an open living area and a den featuring a closet, perfect for a home office or guest space. Ideal for commuters with Appleby GO Station just minutes away and quick access to the QEW. Includes 1 parking space and 1 locker, with the option to rent an additional parking spot. Clean, well-managed building close to shopping, dining, and everyday essentials. A great opportunity for first-time buyers, downsizers, or investors. Move in and enjoy comfort & convenience. (id:61852)
Keller Williams Edge Realty
156 Edelwild Drive
Orangeville, Ontario
Fully renovated, turn-key, and move-in ready! This stunning home blends modern style with premium finishes, featuring natural finish engineered hardwood throughout the main floor with flush vents, tons of upgrades throughout and an open-concept design. This home is perfect for multi-generational living, it offers two kitchens and a separate entrance to the lower level just add a dividing wall for complete privacy and separation.The bright main floor is anchored by a waterfall quartz island, sleek quartz counters, and stainless steel appliances. The spacious living area is filled with natural light and open concept perfect for everyday living or evening entertaining!Access from the foyer to a fully fenced backyard, outside is complete with an irrigation system for easy gardening and maintaining, outside access to garage from back deck.A large shed offers extra storage, and the prime location puts you close to schools, parks, and amenities. Every detail has been thoughtfully updated, so you can simply unpack and enjoy. (id:61852)
Real Broker Ontario Ltd.
305 - 38 Fontenay Court
Toronto, Ontario
Welcome to the Fountains of Edenbridge, where style meets convenience. This bright and spacious 2-bedroom plus den, 2-bathroom suite offers an open concept design that perfectly blends comfort and functionality. The well-appointed kitchen is complete with stainless steel appliances and granite countertops, seamlessly connecting to the living and dining areas. From here, step out to a large private balcony, an inviting extension of your living space.The primary bedroom provides a restful retreat, complemented by a second bedroom and versatile den that can serve as a home office, reading nook, or guest space. With one parking spot and a locker included, storage and practicality are well covered.Residents enjoy an array of premium building amenities, including an indoor pool, fully equipped exercise room, guest suites, party room, concierge service, and visitor parking. Set in an ideal location, this residence is close to public transit, excellent schools, lush parks, Humber River walking trails, and nearby golf courses, everything you need for a connected and active lifestyle. (id:61852)
Royal LePage Real Estate Services Ltd.
1324 Cambridge Drive
Oakville, Ontario
Welcome to 1324 Cambridge Drive, a timeless French-inspired custom home that blends classic stone architecture with cedar roofing and flagstone walkways. Offering over 8,000 sq ft of total finished living space, including 5,200 sq ft above grade, this residence balances architectural excellence with modern luxury. Step into the grand foyer where soaring ceilings with custom mouldings meet herringbone tile and picture lighting. The formal dining room is ideal for entertaining with wall treatments and an elegant ceiling design. A warm library offers a wood-burning fireplace, built-in bookcases, and solid beam details.At the heart of the home, the chefs kitchen boasts walnut cabinetry, an oversized island, Wolf six-burner gas range, and a bright breakfast area framed by an expansive window overlooking the pool. It opens to the great room with double-height windows, cedar detailing, and stone fireplace.The main floor includes a bedroom with 5-piece ensuite and private garden access, a 50-bottle wine cellar, pantry with built-ins, and a mudroom with cubbies, dog wash and wall treatments.Upstairs are four bedrooms, all with walk-in closets and ensuite access, plus a 450 sq ft office. The primary suite is a serene retreat with spa-like ensuite, freestanding tub, oversized shower, dressing room and secondary laundry. Skylights and a dedicated ventilation system ensure natural light and fresh air.The 2,800 sq ft lower level features in-floor heating, games room, media room, gym, steam/sauna, sixth bedroom with ensuite and a large bonus room.Outdoors, enjoy landscaped gardens, saltwater pool with waterfall, hot tub, firepit, BBQ dining area and stone/stucco pool house with bath, bar, fireplace and TV. A vegetable garden, irrigation and fenced yard enhance the lifestyle.Located in South East Oakville near Appleby College, St. Mildreds, and Gairloch Gardens, every detail has been thoughtfully designed to deliver extraordinary living. (id:61852)
Century 21 Miller Real Estate Ltd.
1411 Willowdown Road
Oakville, Ontario
Welcome to 1411 Willowdown Rd, an exceptional custom-built residence, designed by Keeren Design, on a oversized pie shape lot in prestigious Southwest Oakville. This home combines timeless curb appeal with thoughtful design and superior craftsmanship. The exteriors classic presence leads into a bright and inviting interior where every detail has been carefully considered. Upon entering, the foyer opens to an elegant dining room and a private office, setting the tone for the homes refined yet comfortable style. The chefs kitchen features a large island, high-end integrated appliances, and a walk-through servery that connects seamlessly to the formal dining room. Designed for both everyday living and entertaining, the kitchen flows into a spacious family room anchored by a striking fireplace and floor-to-ceiling windows that frame views of the backyard. A generous mudroom and direct access to the oversized three-car garage complete this level. Upstairs, the home offers four large bedrooms, each with its own ensuite and ample closet space. The primary suite is a luxurious retreat with a spa-inspired five-piece bathroom, a custom dressing room, and serene views over the rear gardens. A well-appointed second-floor laundry room adds an element of convenience. The fully finished lower level extends the living space by nearly 2,800 square feet and is enhanced with radiant in-floor heating. A fifth bedroom with ensuite access, a gym, a media room, and a spacious recreation area with fireplace and wet bar provide endless opportunities for both relaxation and entertaining. Outdoors, the property has been transformed into a private retreat with professional landscaping, a covered porch with built-in BBQ, an expansive stone patio, and a pool. Mature trees provide natural privacy and a picturesque setting. This home provides an outstanding opportunity to own a home that balances elegance, comfort, and functionality in one of Oakvilles most desirable neighbourhoods. (id:61852)
Century 21 Miller Real Estate Ltd.
21 Bartley Drive
Caledon, Ontario
Modern Elegance Meets Natural Serenity Welcome to a truly exceptional residence where innovative design & luxurious finishes are nestled within acres of forested, park-like beauty. This fully transformed home offers a seamless blend of contemporary sophistication & natural charm. Step into the ultra-modern kitchen, thoughtfully designed for entertaining. Featuring a massive granite island, high-end appliances, double ovens, double dishwashers & a hidden telescoping TV, this space is both functional & stylish. A walk-in pantry with a separate entry adds convenience. The primary suite is a private retreat, complete with its own balcony overlooking the tranquil forest. Indulge in the unique 8-piece His & Her ensuite, showcasing a glass shower with dual heads & body jets, creating a spa-like experience. Soaring ceilings & expansive glass elements bathe the home in natural light, enhancing its open & airy ambiance. Enjoy evening sunsets or a nightcap from the third-level lookout deck, offering panoramic views of the surrounding landscape. The walk-out basement provides a comfortable & private space for extended family or guests, featuring a secondary kitchen, living area, bedroom, full bath, office & its own patio with access to vegetable gardens. A unique 4 car garage includes a dedicated workshop & a rear bay door to access the yard. Wonderful landscaping with easy-care gardens surrounding the backyard fire pit are perfect for BBQs & marshmallow roasting. A flat grassy area has room for soccer games & a secondary driveway offers ample space for spillover parking or even a spot for your RV. Rarely does a property of this caliber become available in such an established rural subdivision. With its unmatched amenities & serene setting, this home is a must-see. Schedule your private tour today & experience the perfect harmony of luxury & nature. (id:61852)
RE/MAX In The Hills Inc.
2095 Springfield Road
Mississauga, Ontario
Customer-designed newly house at Sheridan Homeland, 120-feet frontage, 9 feet ceiling on second floor. stone front exterior. Generous kitchen with luxury brand-name appliances, Kitchen with large center island, SS appliances, Crown Moulding, pot lights, and cabinets by Diligent Interiors. Gas Fireplace Flanked By Bi Wall Units. Walk Out To Deck And Extensive Yard. Master bedroom features Walnut Closet Organizer And 5 Pc Bath. Guest Bed With 4 Pc. And 2 Other Bedrooms With Shared Bath. Legal certificate finished basement with kitchen and Two bathrooms, near to U of T Mississauga Campus (id:61852)
Real One Realty Inc.
Basement - 54 Clipstone Court
Brampton, Ontario
For Lease Finished Basement with 3-Pc Bathroom. Located on a quiet court in a desirable Brampton neighbourhood, this freshly renovated finished basement offers a comfortable and move-in ready living space. It features a modern 3- piece bathroom, bright pot lights, and fresh finishes throughout. Situated just 5 minutes fromthe GO Station and close to schools, parks, shopping, and all amenities, this rental is perfect for tenants seeking a clean and well-maintained home in a convenient location. (id:61852)
RE/MAX Real Estate Centre Inc.
1a - 271 Dunn Avenue
Toronto, Ontario
Newer Renovation One Bedrooms Apartment, Shopping, Art Galleries, Gladstone Hotel, The Drake, Restaurants. Tenant Pay Own Hydro (id:61852)
Homelife Landmark Realty Inc.
560 Concession 15 Road W
Tiny, Ontario
Welcome to 560 Concession Rd 15 W a beautifully renovated dream home that combines modern luxury with cozy cottage charm, just 3 minutes from the beach. Nestled on a private 1-acre lot in the heart of Tiny, Ontario, this property offers the perfect balance of comfort, style, and nature. As you arrive, the brand-new oversized circular driveway and spacious 3-car garage create an immediate sense of elegance and convenience. Step inside to an open-concept bungalow filled with natural light, featuring 4 spacious bedrooms and 2.5 luxurious bathrooms on the main floor. The living room is warm and inviting with a fireplace perfect for cozy evenings, while the attached sunroom provides a peaceful spot to relax all year round. The fully finished basement with a separate entrance includes an extra bedroom and full bathroom, offering flexible options for guests, in-laws, or rental income. But the real highlight is outside your own private resort awaits with a stunning in-ground pool, fully fenced and surrounded by a large deck ideal for entertaining, sunbathing, or enjoying family time. Whether you're hosting weekend BBQs or enjoying quiet swims under the stars, this space brings vacation living right to your backyard. A separate, fully equipped workshop adds even more functionality for hobbies, storage, or creative projects. Located in a quiet, family-friendly neighborhood near scenic trails, parks, and sandy beaches, this home is your gateway to year-round relaxation and adventure. Whether you're looking for a forever home, a weekend escape, or a smart investment, this one truly has it all. Don't miss your chance to own a slice of paradise in Tiny. (id:61852)
Homelife Maple Leaf Realty Ltd.
25 Shelburne Avenue
Wasaga Beach, Ontario
Live the Georgian Sands Lifestyle Your beachside townhome awaits! Move in, unwind, repeat. Welcome home to 25 Shelburne Ave! Discover this stylish three-story, three-bedroom plus Den townhome in the coveted Georgian Sands master-planned community of Wasaga Beach. Steps from the worlds longest freshwater beach, this home invites you to wake up to nature while staying just minutes from Walmart, grocery stores, restaurants, a new rec complex, library, and year-round recreation. Just 5 minutes from Beach 1 - Move-in-ready home that is a perfect blend of luxury, lifestyle, and convenience. Inside, an airy open-concept main floor features sun-filled living spaces, a stylish kitchen with centre island, ground floor family room or 4th bedroom, three spacious bedrooms upstairs, including a serene primary retreat with ensuite, provide plenty of room for family or guests. The private one-car garage and additional storage make day-to-day life effortless. Designed with the builders signature attention to detailthink bright, modern interiors, quality craftsmanship, and energy-efficient constructionthis home captures the essence of Georgian Sands: a place where beachside charm meets contemporary comfort. Comes with new vanities, new toilets, fresh designer paint, laminate flooring throughout, and is fully equipped with kitchen appliances. Your four-season escape starts here. Tour today. Move in tomorrow. Go! (id:61852)
Royal LePage Your Community Realty
