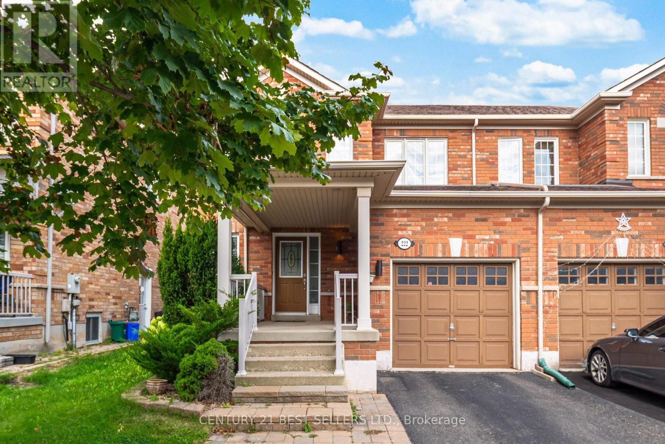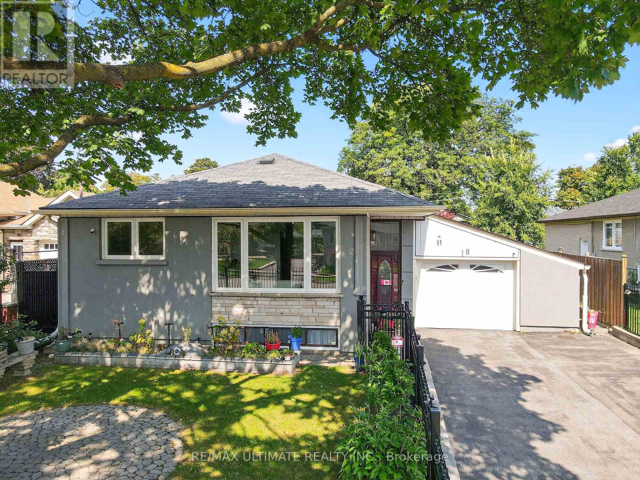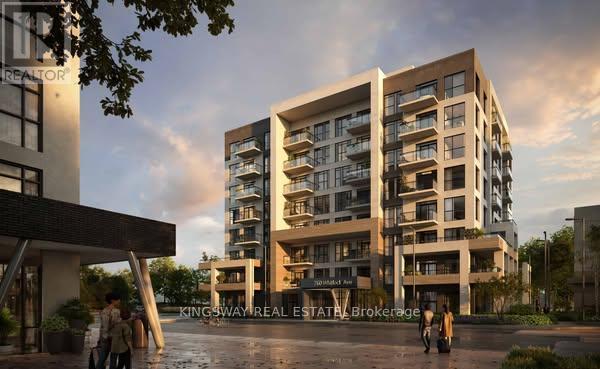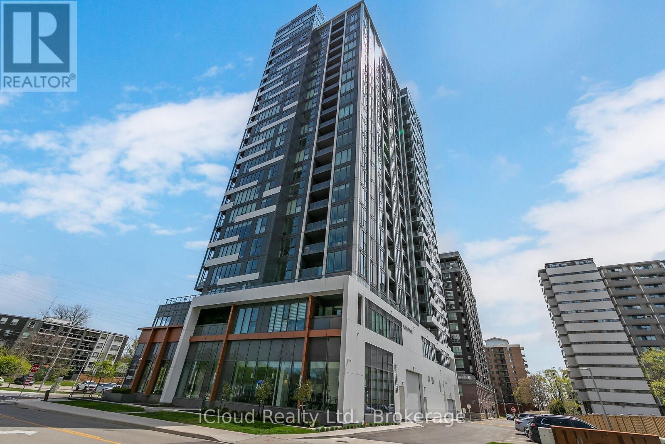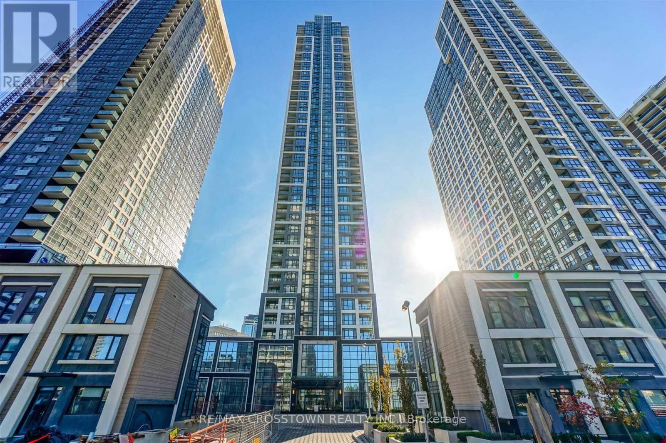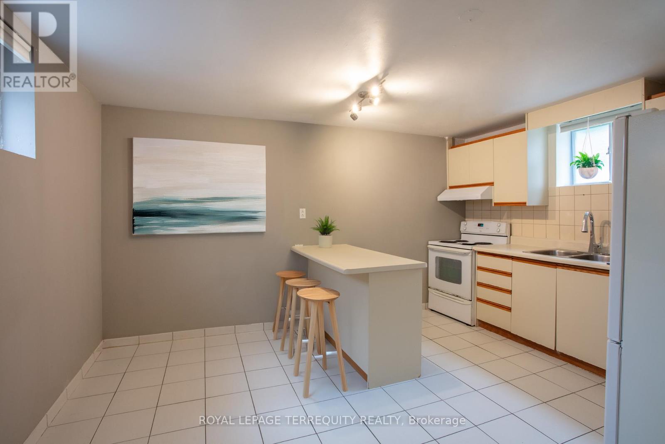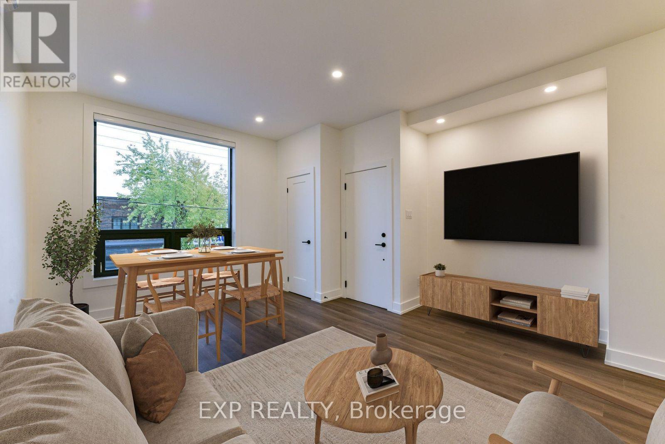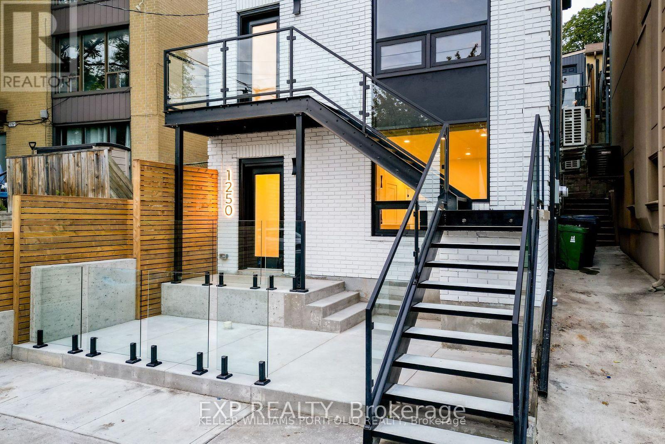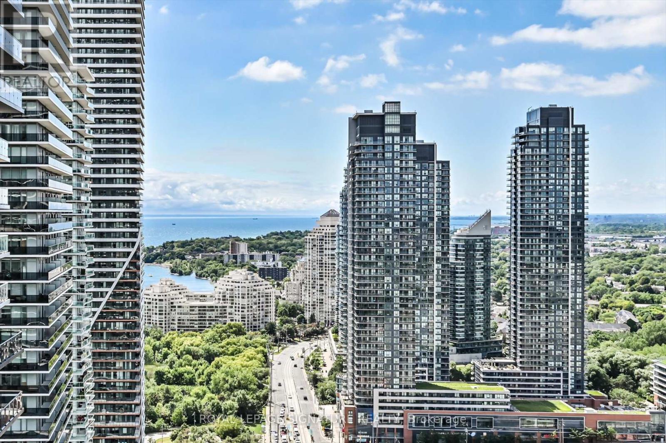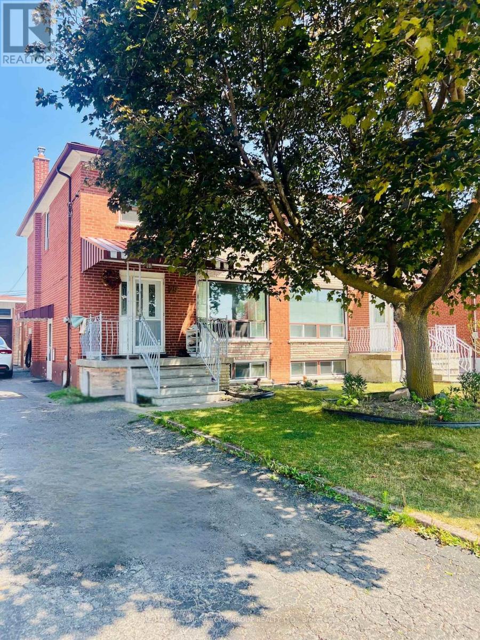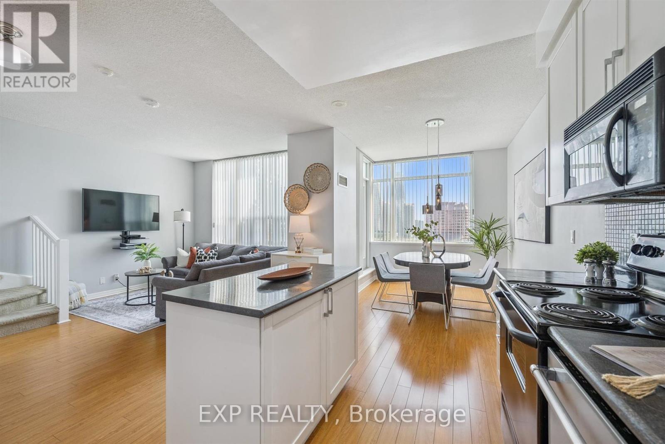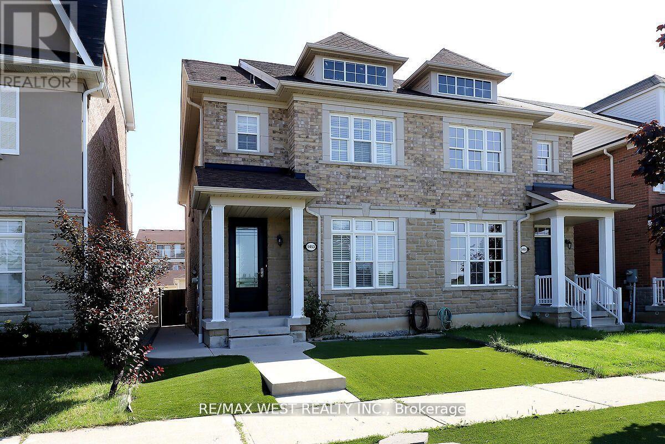222 Andrews Trail
Milton, Ontario
Welcome to this stunning Century Grove-built all brick Parkfield 3 model home, offering 1650 SqFt of beautifully designed living space plus a finished basement in Milton's sought-after Clarke neighborhood. Perfect for a growing family, this semi-detached gem features an open concept main floor with a spacious foyer, elegant hardwood flooring in living and dinning, with a cozy gas fireplace. The upgraded kitchen is a chef's dream, granite countertops and backsplash, stainless steel appliances, and extended cabinetry. Up stairs you'll find three generously sized bedrooms, including a primary bedroom, walk-in closet, and ensuite bathroom. The finished basement provides additional living space with a recreation room, laundry room, 4-piece bathroom, cold room, and ample storage. Outside, enjoy summer BBQs on the large deck. (id:61852)
Century 21 Best Sellers Ltd.
18 Courtwright Road
Toronto, Ontario
A Beautiful Home In The Highly Sought-After Eringate Community! Tucked Away On A Quiet, Family-Friendly Neighbourhood, This Cozy And Lovely Home Sits On A Generous Lot Size of 50 x 113 Feet, Ready To Welcome You And Your Family. The Main Floor Features A Spacious And Bright Living Room, Dining Room Which Leads To A Generous Size Kitchen With A Walk-Out To A Large Backyard, Perfect For A Family With Kids Or A Dog. Main Level Has A Functional 3 Bedroom Layout. Large Fully Finished Basement Has Tons of Additional Living Space, Recreation Room, 3-Piece Bath, Large Laundry Area And A Notable Extra Large Bedroom Space With Tons of Closet/Storage. This Home Offers Plenty Of Versatile Space For Relaxing, Working or Hosting Guests! GREAT LOCATION - One of The Best Neighbourhoods Etobicoke Has To Offer, Just A 2-Minute Drive To HWY 427, Easy 25-Minute Drive To Downtown, In The District Of Highly Rated Schools, Quick Drive To The Sophisticated Sherway Gardens, The Lovely Centennial Park And Etobicoke Green House! Don't Miss This Chance To Live In This Lovely Home And Incredible Area! (id:61852)
RE/MAX Ultimate Realty Inc.
502 - 720 Whitlock Avenue
Milton, Ontario
Incredible Assignment Opportunity at Mile & Creek in Milton! Don't miss your chance to own this brand-new, never-lived-in 1-bedroom condo through assignment sale a rare opportunity to secure a premium unit in the highly sought-after Mile & Creek community before final occupancy. This modern suite offers a bright, open-concept layout with floor-to-ceiling windows, a sleek kitchen with stainless steel appliances, and stylish upgrades , designer lighting. Enjoy beautiful sunrise views from your private balcony and the convenience of in-suite laundry. Residents enjoy access to top-tier amenities such as a state-of-the-art fitness centre, co-working lounge, media room, pet spa, rooftop terrace, and more. Located minutes from parks, trails, shopping, dining, and major highways, this condo perfectly blends luxury, lifestyle, and location. Secure this unit now at todays pricing an excellent opportunity for investors or end-users looking for value in one of Milton's fastest-growing communities! Occupancy Nov, 2025. (id:61852)
Kingsway Real Estate
2002 - 500 Brock Avenue
Burlington, Ontario
Soaring 20 stories above downtown Burlington -one of Canada's most desirable communities- this stunning Brand-New Corner End-Unit PENTHOUSE takes in all of the sunshine & breathtaking views to the south, east & north. Over 80K in upgrades, this 3-bed, 2-bath home spans 1,510 sf of beautifully designed open-concept living space that seamlessly blends comfort, function & style. Modern finishings & seemingly endless windows equipped w/ luxury automated roller shades in every room. Top-of-the-line vinyl flooring, upgraded cabinetry & closets, undercabinet lighting & pot lights throughout. The living room offers 10-ft ceilings, a custom-made accent wall & an elegant freplace. The kitchen comes with ample cabinetry, a large center island overlooking the living area, SS appliances, granite counters & backsplash. The primary suite displays a custom-made accent wall, modern light fixtures, a walk-in closet, a professionally designed four-piece ensuite with rain shower, glass door, pot lights, luxury tile on floor & walls, & a private secondary balcony w/ city & lake views. The second bedroom also offers outstanding city views, ample storage space, a custom accent wall & upgraded lighting fixtures. The third bedroom doubles as a great private office space or guest room w/ closet. The guest 4-piece bath offers a custom glass door, pot lights, and luxury tile on the floor & walls. Custom laundry roomcabinetry & central air with dual thermostats. Included are 1 titled underground parking stall & 1 oversized storage locker. Classy building entrance w/ 24-hour concierge/security & three elevators. Amenities include a fully equipped gym, rooftop sky deck with BBQ stations, a large event room, social lounge, guest suite, bike storage & visitor parking. Enjoy the best in walkable urban living, w/ shops, restaurants, beach access, & entertainment just steps away. Close to major highways, hospital & top schools. Canada's first Star Energy Efficient Condo. (id:61852)
Ipro Realty Ltd.
2901 - 7 Mabelle Avenue
Toronto, Ontario
Welcome to the newer luxury residence of "Islington Terrace" by Tridel, nestled at the intersection of Bloor and Islington. This bright and spacious unit offers 2 bedrooms, a large den, and 2 baths, boasting a fantastic layout. It also includes 1 underground parking. Prepare to be captivated by breathtaking views of the city skyline and shimmering lake from every room. Enjoy the convenience of being just steps away from Islington Subway Station, as well as a variety of shops, restaurants, schools, and parks. With easy access to the QEW and Highway 427, commuting is a breeze. Indulge in the state-of-the-art amenities this building has to offer, including 24-hour concierge service, an indoor pool, gym, basketball court, theatre, yoga studio, and a BBQ area. Experience the epitome of luxury living at Islington Terrace. Note: Photos are taken prior to the current tenants move in. (id:61852)
RE/MAX Crosstown Realty Inc.
Basement - 10 Northcliffe Boulevard
Toronto, Ontario
Enjoy the convenience of heat, hydro, and water all included in this generous basement apartment. Featuring a cozy living space and large kitchen with a centre island and breakfast area, this unit is perfect for cooking, dining, and entertaining with ease. A private entrance ensures complete separation and privacy from the rest of the home, while an exclusive outdoor space gives you the opportunity to enjoy fresh air and relaxation right at your doorstep. Inside, you'll find a large storage area offering plenty of room for your belongings, making the apartment as practical as it is comfortable. Don't miss out on this well-maintained, fully self-contained unit perfect for anyone looking for comfort, privacy, and convenience! (id:61852)
Royal LePage Terrequity Realty
2 - 1250 Davenport Avenue
Toronto, Ontario
Your new home awaits at 1250 Davenport living, where trendy meets high end living! The second floor of this multiplex home offers a two bedroom unit with a private landscaped area for hosting and enjoying the wonderful summer days in Toronto. This unit is equipped with great storage, an upgraded kitchen and bathroom. Located near the lively Dovercourt, & Corso Italia neighbourhoods, residents will enjoy easy access to transit, parks, & local amenities. Some photos are virtually staged. (id:61852)
Exp Realty
1 - 1250 Davenport Avenue
Toronto, Ontario
Your new home awaits at 1250 Davenport Avenue, where trendy meets high end living! The ground floor of this multiplex home offers a three bedroom unit with a private landscaped area for hosting and enjoying the wonderful summer days in Toronto. This unit is equipped with great storage, an upgraded kitchen and bathroom. Located near the lively Dovercourt, & Corso Italia neighbourhoods, residents will enjoy easy access to transit, parks, & local amenities. Some photos are virtually staged. (id:61852)
Exp Realty
3308 - 38 Annie Craig Drive
Toronto, Ontario
Experience luxury living in this brand new two-bedroom residence showcasing spectacular southwest views of Lake Ontario and the city skyline. Floor-to-ceiling windows bathe the home in natural light, complementing the modern finishes, full-size appliances, and open-concept layout. The functional design offers seamless living and dining areas, along with two spacious bedrooms for comfort and style.Just steps from the waterfront, parks, and transit, and minutes from the citys vibrant dining and entertainment scene, this suite offers the perfect balance of convenience and sophistication. Residents of this newly completed building will soon enjoy a collection of first-class amenities, including fitness facilities, social spaces, and more.Be the first to call this never-lived-in home yours. One parking space and one locker are included. (id:61852)
Royal LePage Signature Realty
29 Peterdale Road
Toronto, Ontario
All utilities included in price, 1 parking space included and access to shared backyard. Spacious Bachelor Basement Apartment in a Family-Friendly Neighbourhood. Move-in ready and well maintained, featuring an open layout, ample natural light. Includes storage. Laundry is included in the common area. Conveniently located near TTC, schools, shopping, golf & country club, and many other amenities. Minutes drive to Downsview station and major highways. (id:61852)
RE/MAX Hallmark York Group Realty Ltd.
905 - 220 Burnhamthorpe Road W
Mississauga, Ontario
Rare, 2-storey condo with no neighbours above! Over 1,000 sqft of living space in a quiet, well-managed building; a true townhome feel without the maintenance! The open-concept main level gives you real living and dining areas, not just a kitchen island to eat at like so many others. Feel the difference of 9-foot ceilings on both floors that make the unit feel even larger and more airy. There's also a convenient main-floor powder room that guests can use with extra storage space. Enjoy your morning coffee on the east-facing balcony off the dining room and don't worry about baking in the afternoon sun. Upstairs, the primary bedroom also offers a private balcony with east-facing and stunning Mississauga skyline views, including the iconic Marilyn Monroe Towers and Exchange District Condos. Both bedrooms are large and ideal for a growing family. The primary has a 4-piece ensuite and his-and-her closets, while the second bedroom easily fits two kids plus desk space and more. There's also a second full bathroom and ensuite laundry upstairs. All major utilities (heat, hydro, water) are covered in the monthly fee, offering far better value than most buildings, where those costs are often separate. Step outside to Celebration Square, Square One, Kariya Park and the future Hurontario LRT. Building amenities include a 24-hour concierge, gym, indoor pool, hot tub, sauna, party room, games room, guest suites, car wash, EV chargers and plenty of indoor visitor parking. If you're tired of awkward layouts and noisy neighbours, this unique unit delivers space, light, stability and the potential to grow for years to come! (id:61852)
Exp Realty
Bsmt - 5453 Festival Drive
Mississauga, Ontario
Spacious One Bedroom Basement Apartment With Separate Entrance With Own Laundry Close to All Amenities. Move In Immediately. This Is A Great Churchill Meadows Neighborhood!! Property Is Freshly Painted And Is Very Clean. Separate Side Entrance. Looking For a single AAA Tenant With Great Credit, Employment History And References. (id:61852)
RE/MAX West Realty Inc.
