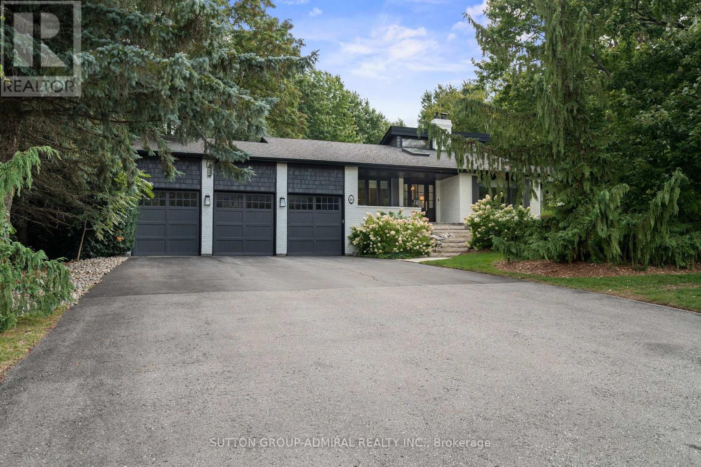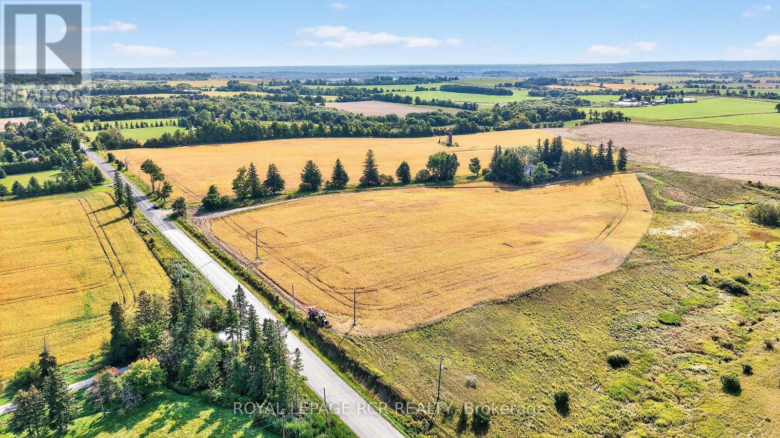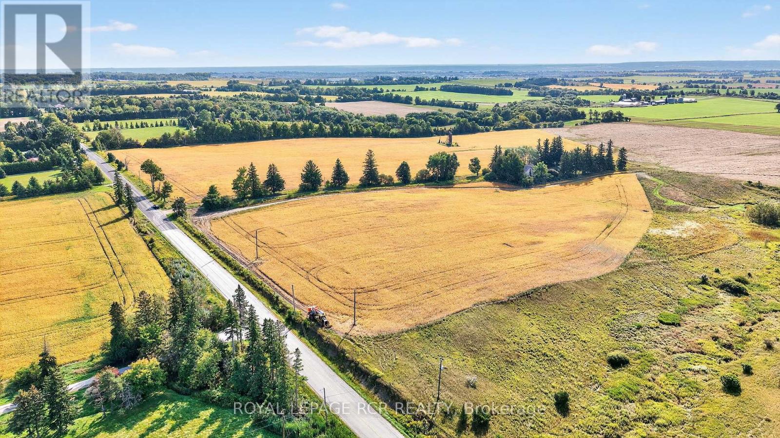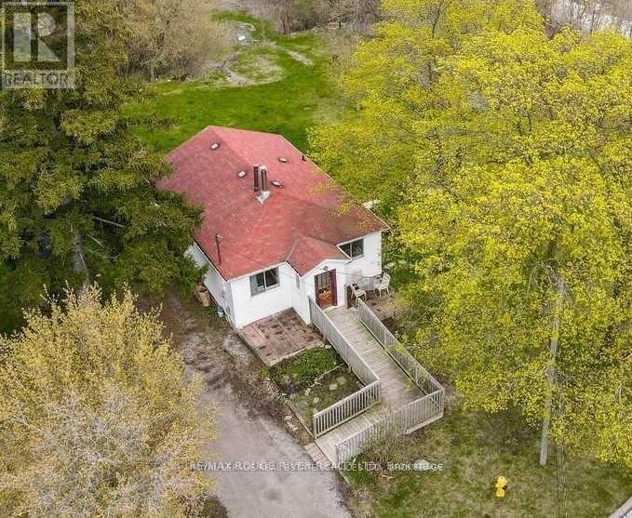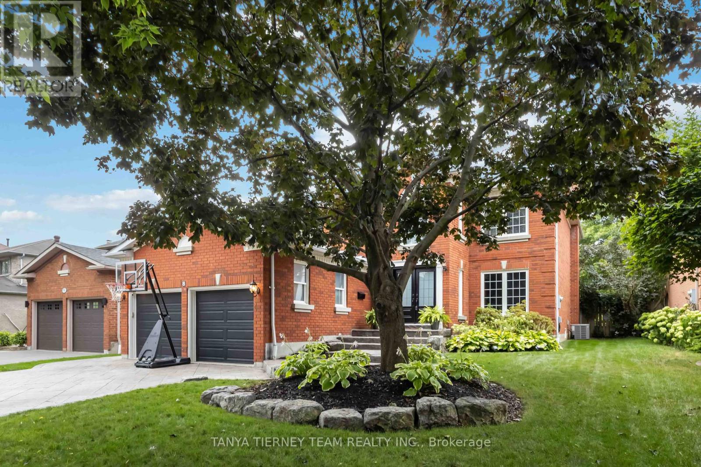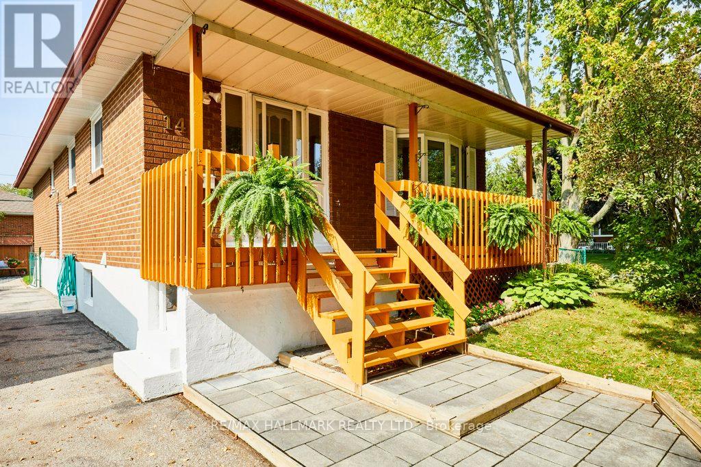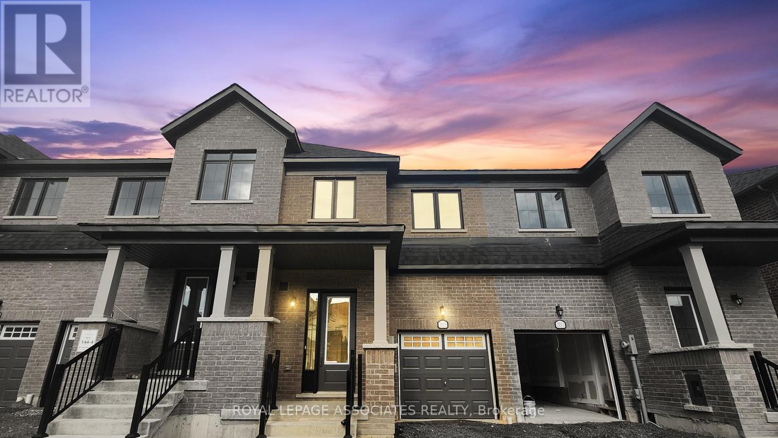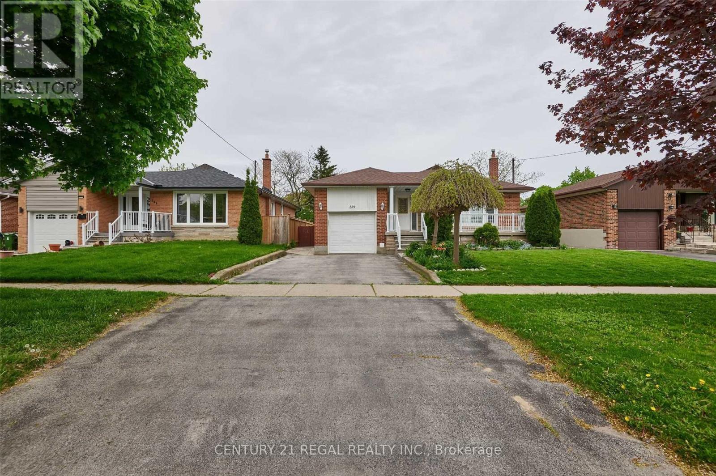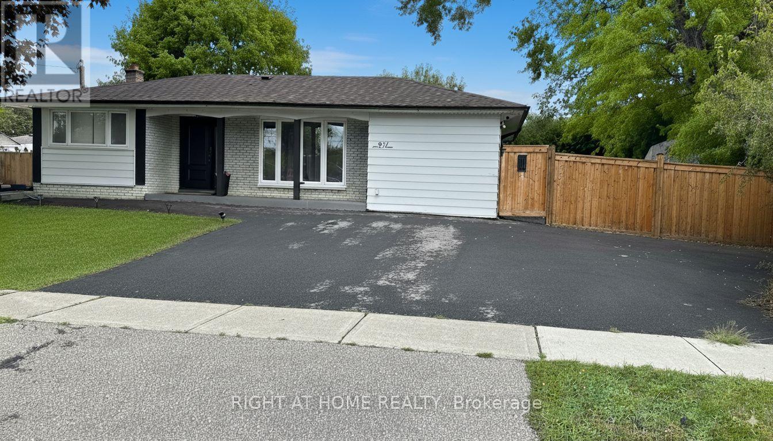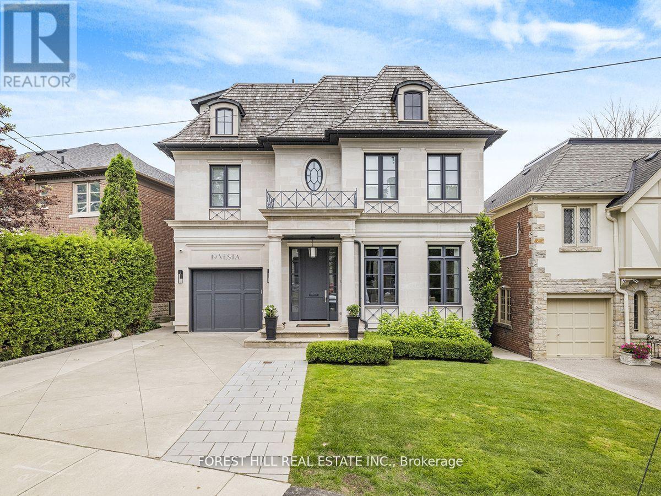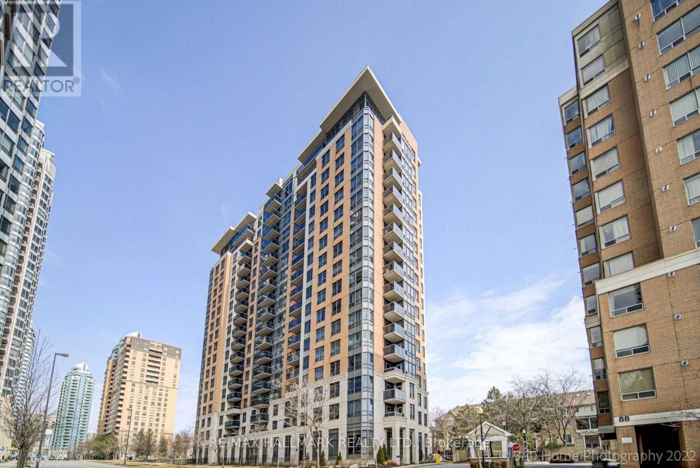46 Munshaw Court
King, Ontario
This home is simply breathtaking!Experience the awe-inspiring beauty of this sprawling bungalow Situated on a court on a premium irregular lot With a three-car garage, it offers unparalleled privacy. Meticulously renovated,a home that artfully combines comfort, functionality, and lifestyle. No expense was spared. The Flawless layout fills the home with natural light, accentuating elegant hardwood floors. The chef's dream kitchen features a large island, countertops, and high-end built in stainless steel appliances. The primary suite offers a walk-in closet and spa-inspired ensuite. The finished basement adds more living space with a bedroom, bathroom, family room, and office. Outside, mature trees, lush greenery, and natural stone accents create a harmonious landscape. This home is a masterpiece of design and craftsmanship, offering a place to create cherished memories for years to come.The primary retreat features a spa-like ensuite with heated floors and extensive custom cabinetry, designed and constructed to perfection! (id:61852)
Sutton Group-Admiral Realty Inc.
A&b - 3521 Line 9
Bradford West Gwillimbury, Ontario
Two pins being sold together 580340220 (8.459) & 580340210 (2.172 Acres) and for a total of 10.6 acres, a rare and unique opportunity. Land directly abutting future employment lands and the Bradford Bypass Connecting the 400 and 404 Hwy's, in one of the fastest-growing corridors north of the GTA. 659.85 feet of frontage on Line 9. Situated just minutes from Highway 400, this property offers excellent accessibility and long-term potential for commercial or industrial development as surrounding lands transition to employment use. With Bradford continuing to see rapid growth in population and business infrastructure, this parcel is strategically positioned for investors, developers, or end users seeking a foothold in a high-demand market. Its combination of size, location, and adjacency to planned employment lands makes it a valuable addition to any portfolio. (id:61852)
Royal LePage Rcr Realty
A&b - 3521 Line 9
Bradford West Gwillimbury, Ontario
Two pins being sold together 580340220 (8.459) & 580340210 (2.172 Acres) and for a total of 10.6 acres, a rare and unique opportunity. Land directly abutting future employment lands and the Bradford Bypass Connecting the 400 and 404 Hwy's, in one of the fastest-growing corridors north of the GTA. 659.85 feet of frontage on Line 9. Situated just minutes from Highway 400, this property offers excellent accessibility and long-term potential for commercial or industrial development as surrounding lands transition to employment use. With Bradford continuing to see rapid growth in population and business infrastructure, this parcel is strategically positioned for investors, developers, or end users seeking a foothold in a high-demand market. Its combination of size, location, and adjacency to planned employment lands makes it a valuable addition to any portfolio. (id:61852)
Royal LePage Rcr Realty
1725 Spruce Hill Road
Pickering, Ontario
An Exceptional Opportunity Awaits Custom Home Builders And Visionary Investors Alike** Discover The Rare Chance To Create A Bespoke Luxury Estate Or Investment Property In The Highly Coveted Fairport/Spruce Hill Community A Neighborhood Where Newly Built Custom Residences Have Commanded Prices In Excess Of Four Million Dollars. This One-Of-A-Kind Property Boasts An Extra-Large Irregular Lot Measuring 128' X 353', Perfectly Positioned At The End Of A Private, Tree-Lined Cul-De-Sac. Western Exposure Floods The Grounds With Natural Light, While The Homes Backdrop Of A Serene, Protected Ravine Provides An Unmatched Setting Of Tranquility And Prestige. The Property Further Benefits From Approval For An Additional Laneway Dwelling Unit At The Rear, Offering Tremendous Flexibility For Multi-Generational Living Or Upscale Income Potential. A Recently Completed Survey Is Included, Streamlining The Path Toward Redevelopment. For Those Wishing To Hold Or Generate Income In The Interim, The Existing Residence Features Rental Possibilities, Including A Walk-Out Basement With A Full In-Law Suite Currently Used As Storage, Yet Easily Converted Back To A Separate Apartment With Some Finishing Touches. This Offering Includes Two Parcels Of Land: Parcel 1725 Measuring 60' X 197', Where The Current Residence Sits, And Parcel 1725A Measuring 68' X 353', Expanding The Canvas For Your Dream Build. A Truly Remarkable Opportunity In One Of Durhams Most Prestigious And Established Enclaves. (id:61852)
RE/MAX Rouge River Realty Ltd.
8 Gowan Drive
Whitby, Ontario
Executive 4+1 bedroom, 5 bath family home with finished basement & nestled on a premium 50x132 ft lot in Queens Common! Lifted from the pages of a magazine from the lush manicured gardens & stamped concrete entry that leads you through to the inviting foyer with soaring cathedral ceilings & palladium window. Upgraded throughout featuring extensive hardwood floors including staircase with wrought iron spindles, pot lighting, formal living room with french door entry, custom main floor plan with open concept dining room & great room with walk-out & beautiful wood-burning fireplace creating a warm and cozy atmosphere for family gatherings or quiet evenings. Gourmet kitchen boasting granite counters, breakfast bar, backsplash, wine fridge & stainless steel appliances including gas stove. Break fast area with 2nd walk-out to the backyard with gorgeous stamped concrete patio, gazebo, perennial gardens & mature trees for privacy. Convenient main level office & laundry room with separate side entry. Upstairs you will find 4 generous bedrooms, the primary retreat with walk-in closet & spa like 6pc ensuite with glass rainfall shower, double quartz vanity, bidet & relaxing stand alone soaker tub! Room to grow in the fully finished basement complete with 5th bedroom with 4pc ensuite, additional 2pc bath in the rec room, amazing theatre room & ample storage space. Situated steps to parks, transits, schools & easy hwy 412/407/401 access for commuters. This home is finished top to bottom in stunning neutral decor & truly exemplifies pride of ownership throughout! (id:61852)
Tanya Tierney Team Realty Inc.
145 Clements Road E
Ajax, Ontario
Welcome to 145 Clements Rd, a well-kept 3+1 bedroom all-brick bungalow in sought-after south Ajax. Set on a large, mature lot, this home features a functional floor plan with hardwood floors and plenty of natural light. The separate side entrance offers flexibility for an in-law suite, and the finished lower level includes an additional bedroom, living space, and ample storage. A private backyard offers a serene space to relax or entertain, surrounded by mature trees. With parking for up to 4 vehicles, this property combines convenience and comfort. Ideally located close to schools, parks, shopping, transit, and just minutes from the Ajax waterfront, this is an excellent opportunity to make a move into one of Ajax's most desirable neighbourhoods. (id:61852)
RE/MAX Hallmark Realty Ltd.
2019 Verne Bowen Street
Oshawa, Ontario
Welcome to your new home in North Kedron Oshawa, where comfort and convenience meet. This modern townhouse offers a family lifestyle with S/S appliances, zebra blinds, and a garage door opener, all ready for you to enjoy. Step inside your home to discover an open-concept living and dining area, complete with large windows and 9-foot ceilings for a bright and airy feel. Upstairs, the primary ensuite features a double sink upgrade and standing glass shower, while the laundry room is conveniently located on the 2nd floor! You can also access the garage through inside of your home! Situated in a developing community, you're just 5 minutes away from major amenities, public/catholic/secondary schools and big box stores, making errands a breeze. Plus, Durham Transit and school busses are steps away! Don't miss out on this opportunity to embrace modern living in a prime location! (id:61852)
Royal LePage Associates Realty
Bsmt - 559 Mccowan Road
Toronto, Ontario
Spacious Basement Apartment With Open Feel And 2 Bedrooms, Separate Entrance, Close To Schools, Shopping, Hospital, Highways And TTC At Your Doorstep. Utilities 50%. Pictures as per vacant unit, shows well, please be respectful to tenants (id:61852)
Century 21 Regal Realty Inc.
927 Annes Street
Whitby, Ontario
Spectacular Upgrades on this Private Spacious Bungalow. Large 75ft Lot Nestled at end of the Street with Views of the Park. Lots of Options with a Sep. Entrance to a Potential Rentable In Law Suite in the Basement. Plenty of Parking. Close to the GO and mins from the 401 and Whitby Entertainment Centrum. Bsmt includes 2 Bedrooms, 3-pc Bath, Kitchen and Rec Room. Recent Upgrades: Roof (2018), Windows (2020), New Kitchen (2023), New Floors (2023), New Bathroom (2022), Appliances (2020), Stairs Carpet (2025), 2nd Kitchen Floor (2025), Professionally Painted(2025) and more. Beautiful and Spacious Backyard with Mature Trees Enclosing it. Don't Miss Out On This One! (id:61852)
Right At Home Realty
153 Admiral Road
Ajax, Ontario
From the manicured grounds to the bright, open concept detached on a premium lot is a listing rarely offered in this area. The two-story three bedroom home was originally 2 bedrooms. Step into the sunlit front entrance, noting the polished hardwood flooring, to an open concept great room and formal dining room. It showcases a renovated kitchen & upper 4pc bathroom, gas fireplace on the main level and the basement recreation room, along with a 3pc bathroom off the rec room. A back double door access leads to the beautiful plush backyard oasis with a tiered deck, gazebo and, an array of greenery and foliage offering a ready separate space to place an inground pool. It's a feeling of a little country in the central location of Ajax. A standout feature is a custom detached double car garage with a loft and workshop. This home has been meticulously maintained and updated through the years from top to bottom. (Please print the Seller's detailed list). A hidden gem to be sure! (id:61852)
Sutton Group-Heritage Realty Inc.
19 Vesta Drive
Toronto, Ontario
Welcome to Toronto's most prestigious neighbourhoods, where timeless elegance and modern sophistication come together in this architectural masterpiece by Lorne Rose Architect. Offering approximately 6,150 sq.ft. of total luxury living space, this residence has been thoughtfully designed to combine functionality, comfort, and style. Featuring 4+1 bedrooms, the home provides ample space for family living and refined entertaining. The primary bedroom retreat is a true sanctuary, showcasing custom wood paneling, an expansive dressing room, and a luxurious 5-piece spa-inspired ensuite. Indulge in marble slab finishes, heated floors, a deep soaker tub, and a walk-in glass shower designed for ultimate relaxation. Entertain and gather in the large principal rooms, each crafted with meticulous attention to detail and superior finishes. The open-concept family room and kitchen seamlessly connect to the living and dining rooms, creating a warm yet sophisticated flow ideal for both intimate evenings and large gatherings. The custom chefs kitchen is a showstopper, featuring upgraded cabinetry, stunning herringbone hardwood flooring, and an oversized quartz centre island with integrated stainless steel sink, Perrin & Rowe faucet, breakfast bar, and additional storage. Modern glass shelving framed with stainless steel accents further elevate the contemporary design. The fully finished lower level is designed for ultimate comfort and recreation, complete with heated floors, a home theatre, gym, sauna, nanny's quarters, and a spectacular recreation room anchored by a designer bar. Additional conveniences include two laundry rooms, heated marble flooring in the foyer and basement, and state-of-the-art finishes throughout. Perfectly located, this home is within walking distance to Upper Canada College, Bishop Strachan School, Forest Hill Public School, Forest Hill Collegiate, as well as boutique shops, fine dining, transit, and everything this coveted community has to offer. (id:61852)
Forest Hill Real Estate Inc.
705 - 880 Grandview Way
Toronto, Ontario
Exquisite Tridel Residence in the Heart of North York ! A rare & expansive 1,500 sqft 3 bedroom + Den W/ 2 full Bath + 1 Powder Rm, Den with French doors & closet-perfect as a private office or 4th bedroom. Floor-to-ceiling windows W/ Natural light ***breathtaking unobstructed east views*** Enjoy world class amenities including 24-hour concierge & security, indoor pool, whirpool, sauna & Gym. Steps to Metro, TTC, top Schools, parks, fine dining & endless conveniences **EXTRAS** All Existing appliances including Washer, dryer, fridge, dish washer, stove and existing window coverings, This oversized layout is a true North York gem-an exceptional opportunity rarely available! Maintenance fee covers heat, hydro & water. (id:61852)
RE/MAX Hallmark Realty Ltd.
