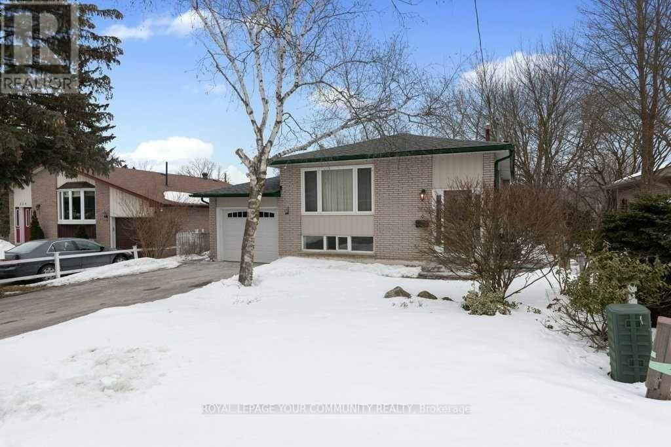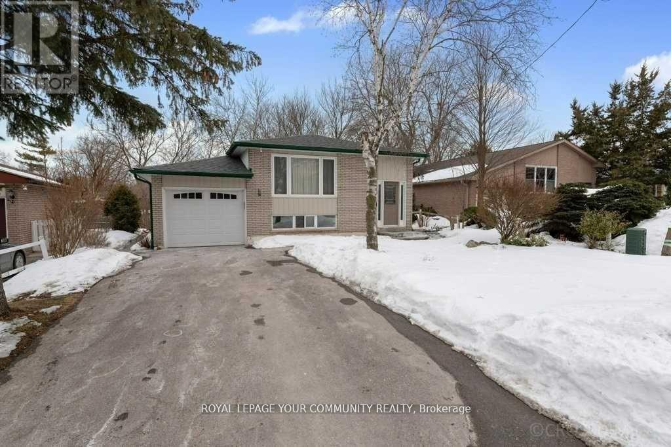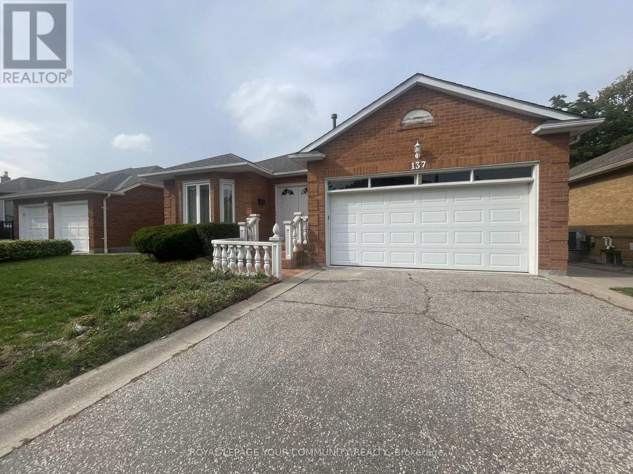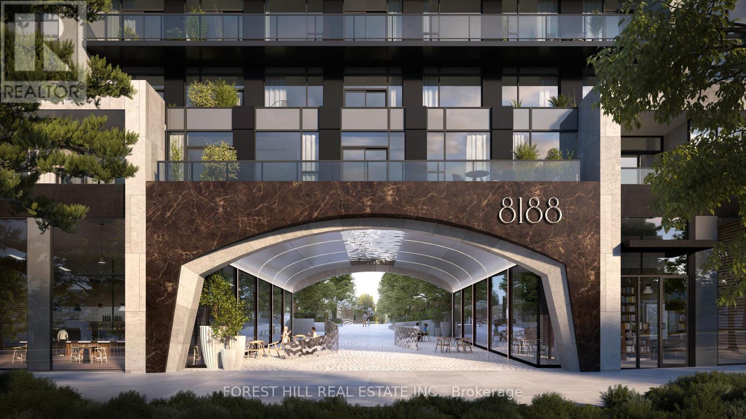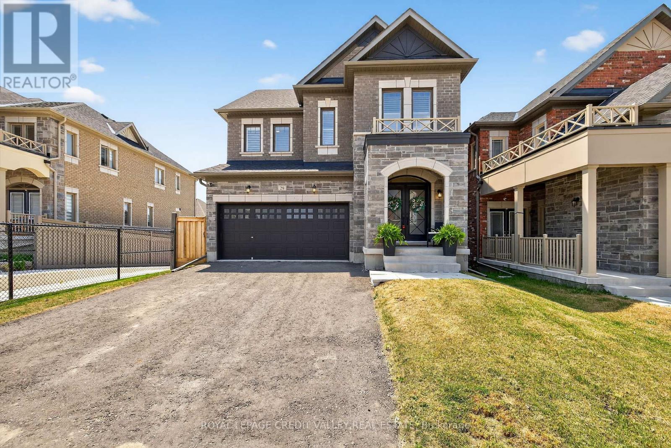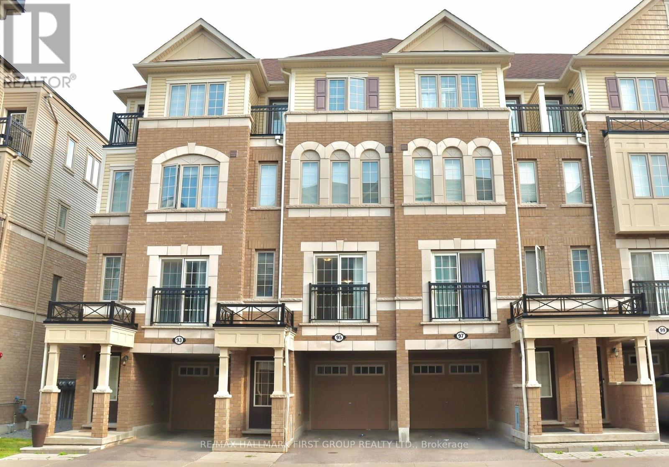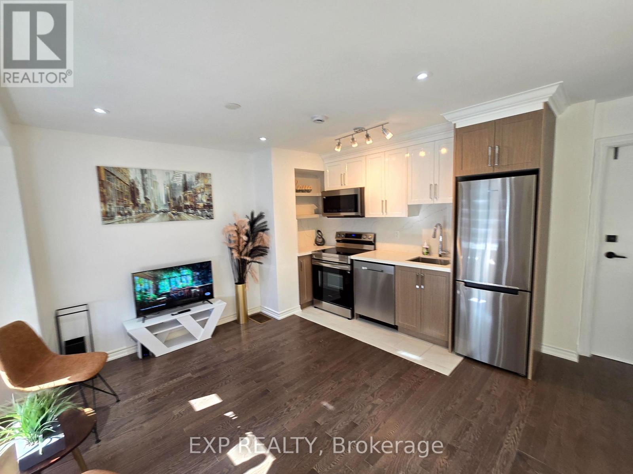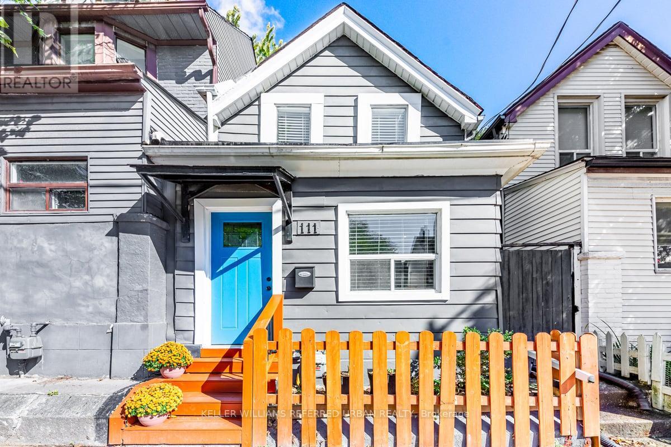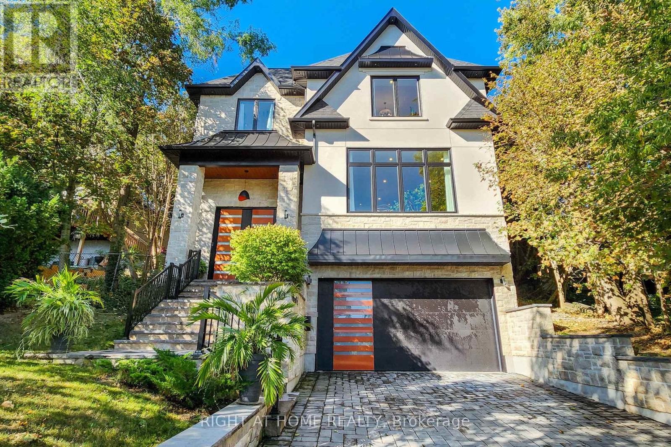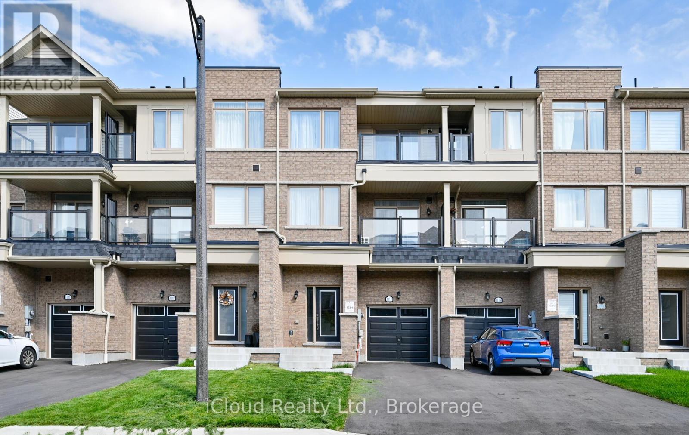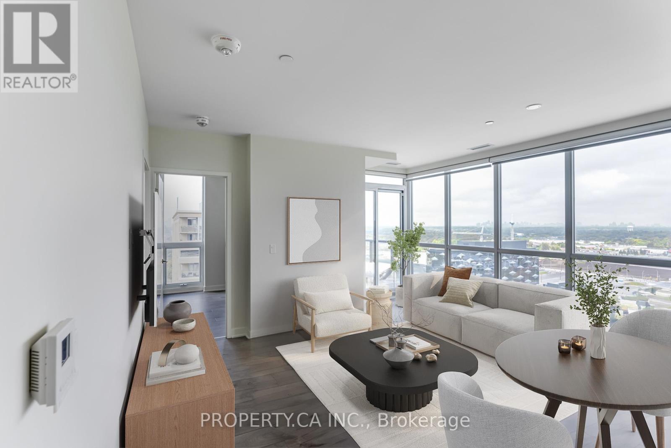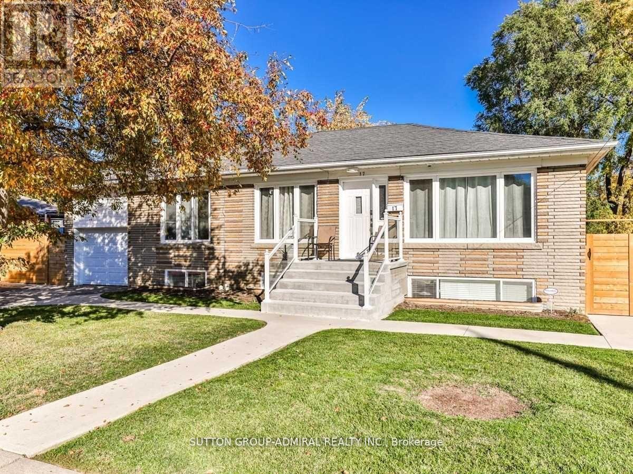350 Amelia Street
Newmarket, Ontario
Beautifully Renovated Legal Two Bedroom Walk Out Basement Apartment With Owned Washer And Dryer ,Great Location-Walk To Transit, Go Train And Downtown (id:61852)
Royal LePage Your Community Realty
350 Amelia Street
Newmarket, Ontario
Beautifully Renovated 3 Bedrooms Bungalow,Just Main Floor For Rent, Open Concept, Hardwood Floors On Main, Granite Counters, New Wiring, Crown Mouldings, New Roof, Private Deck, Newer Furnace , Great Location-Walk To Transit, Go Train And Downtown,Basement Is Not Included (id:61852)
Royal LePage Your Community Realty
137 Findhorn Crescent
Vaughan, Ontario
Rare 3 Bedroom Bungalow in the Heart of Maple. Highly functional living space with walkout from recreational lower level equipped with a 3rd bedroom, 4 pc bathroom and large recreational space with the added warmth of a fireplace. Main Floor features a grand foyer leading to the separate Living/Dining Room and Powder Room. Enormous Kitchen with Eat -In overlooking the backyard from the expansive concrete patio, 2 large bedrooms with access to the 5 pc Bathroom includes Tub and Stand up Shower and a patio door to the backyard. Access to garage from main and lower levels. Close to schools, parks. bike trails, community center and the Maple GO Train Station. (id:61852)
Royal LePage Your Community Realty
408 - 8188 Yonge Street
Vaughan, Ontario
Welcome to the brand new condos at 8188 Yonge St! Discover modern elegance overlooking nature & the Uplands Golf & Ski Club, built by Constantine Enterprises and Trulife Developments. These meticulously designed units offer open-concept layouts, high-end finishes, and floor-to-ceiling windows that fill your home with natural light. Enjoy chef-inspired kitchens, and private balconies with stunning unobstructed views. Offering exclusive amenities, including a state-of-the-art entertainment & fitness centre, outdoor pool, upper lever party room & terrace, co-working space, indoor children's play area, and concierge services. Nestled in a prime location on notable Yonge Street, 8188 Yonge offers the perfect blend of sophistication and convenience. Don't miss your chance to own a piece of luxury! **EXTRAS** Stone countertops, Built in Stainless steel appliances, Samsung washer & dryer, large balcony. Building is under construction. Unit is complete! (id:61852)
Forest Hill Real Estate Inc.
29 Janes Crescent
New Tecumseth, Ontario
Experience over 2,500 sq ft of beautifully finished living space in this meticulously upgraded 4-bedroom, 4-bathroom home. The custom-designed kitchen features quartz countertops, deep cabinetry, and a designer range hood, seamlessly blending style and functionality. Elegant hardwood flooring runs throughout the home, complemented by pot lights on separate switches for tailored ambiance. The primary suite offers a spa-like ensuite with a frameless glass shower, while the kitchen walkout leads to a spacious deck with stairs perfect for outdoor entertaining. The professionally finished basement extends the living area, complete with a stylish dry bar, 2-piece bathroom, and a cold room, ideal for hosting guests or multi-generational living. Move-in ready and thoughtfully designed, this home combines comfort, sophistication, and practicality in every detail. (id:61852)
Royal LePage Credit Valley Real Estate
95 Sarita Path
Oshawa, Ontario
Located in North Oshawas newest and sought-after neighbourhood, this immaculate 4 bedroom, 3 bathroom townhouse offers the perfect blend of modern comfort and functional design. Freshly painted and featuring brand new laminate flooring, this home boasts a bright and spacious open concept layout.The sleek, modern kitchen is complete with stainless steel appliances and ample cabinet space, flowing seamlessly into the dining and living areas perfect for hosting. Enjoy the ease of functional second floor laundry. Spacious 2 car parking. Located in a vibrant and growing community, you're just minutes away from UOIT, Durham College, Costco, 407 & 401, shopping plaza. Perfect for first time, homebuyers and investors! (id:61852)
RE/MAX Hallmark First Group Realty Ltd.
Lwr - 535 Danks Ridge Drive
Ajax, Ontario
***Extremely Rare To Find This Type Of Unit*** This Is Brand New and Bright 2 Level furnished 1 Bed 1 Bath unit. Living Room And Kitchen Are On The Main Floor Of This Townhome, Offering Large Windows! 9Ft Ceilings On The Main Floor, Kitchen Features brand new appliances, Lower Level Offers An Open Concept Bedroom With Ample Storage, Ensuite Laundry And A Full new 4 Piece Bathroom. Located in a family-friendly neighbourhood, this home is just 2 minutes from Hwy 401, close to schools, parks, plazas, public transit, Grocery Stores, Fitness Facility, Banks, Fast Food and Lake Ontario. A fantastic opportunity in a prime location. Don't miss out! (id:61852)
Exp Realty
111 Jones Avenue
Toronto, Ontario
Want to live in the heart of one of the best neighbourhoods in the city, with everything right at your fingertips? You can have it all and in a cute, fully-detached package in the heart of Leslieville. No shared walls, no condo fees, this low-maintenance home will give you the lifestyle you want. Dont feel like cooking? Take advantage of living in one of the best up-and-coming restaurant areas in the city. Want to flex your culinary muscle? Use your efficiently laid out kitchen by picking up fresh ingredients around the corner at the Greenwood Park farmers market, at ethical food shops along Queen or at one of the four major grocery stores all within walking distance. In fact, everything is within walking distance: trendy boutiques, specialty shops, schools, a public library, numerous parks and multiple transit routes, including the future Ontario Line. And when you want to settle in and chill, your home will be ready with an open concept main floor with enough space to live, work and entertain. Upstairs youll find a roomy primary bedroom that will become your afterwork sanctuary when it gets flooded with late afternoon light. Theres also a second bedroom, perfect for a home office, a guest room or a place for a child to grow. Access through a walkout on the main level leads you to the backyard which contains a large, insulated shed that can be used as a workshop, workout space or extra storage. Theres also a private fenced patio area to relax under the shade of mature trees. Dont miss your chance to live in one of Torontos most vibrant neighbourhoods. (id:61852)
Keller Williams Referred Urban Realty
700 Hillcrest Road
Pickering, Ontario
A truly spectacular opportunity in the prestigious West Shore community! This custom home showcases over 4,400 sq. ft. of refined luxury, designed for both grand entertaining and comfortable family living. From the striking curb appeal with black-framed windows and a timeless combination of natural stone and stucco, every detail speaks to quality and sophistication. Step inside to an impressive open-concept layout filled with natural light and elegant finishes. Expansive principal rooms on the main level feature soaring 10-ft ceilings, wide-plank hardwood floors, and a custom-crafted fireplace mantle that serves as a stunning focal point. The chefs kitchen is a culinary masterpiece with top-of-the-line appliances, quartz countertops, an oversized island, servery, and a walk-in pantry perfect for hosting gatherings in style. The upper level offers 9-ft ceilings and a private primary retreat complete with a bar area, generous walk-in closet, and a spa-inspired ensuite with luxurious finishes. Additional spacious bedrooms, each with custom closet organizers, ensure comfort for family and guests, while the second-floor laundry room adds convenience. The fully finished lower level expands the living space with a gas fireplace, a full 3-piece bath, and endless possibilities for recreation or relaxation. Outside, the private backyard is designed for entertaining with a large patio and BBQ gas line, creating the ideal setting for summer evenings. Enjoy the unmatched lifestyle of West Shore steps to the lake, waterfront trails, parks, and top-rated schools, with easy access to shopping and Highway 401. This exceptional residence combines timeless elegance with modern convenience in one of the areas most coveted communities. (id:61852)
Right At Home Realty
1117 Lockie Drive
Oshawa, Ontario
This Elegant, Freehold Townhouse In Oshawa's Sought-after Kedron Neighbourhood Offers Modern Living With Style, Space, And Unbeatable Convenience. The Home Has Been Freshly Painted, Features Brand-new Flooring, And Includes A New Dishwasher. The Main Floor Has A Open Concept With Laundry And 2 Pc Bathroom. Upstairs, The Design Features 9-foot Ceilings, A Contemporary Kitchen With Stainless Steel Appliances, A Large Island, And A Walk-in Pantry. The Spacious Living And Dining Areas Are Flooded With Natural Light From Oversized Windows. The Third Level Offers A Bright Primary Bedroom With A Large Closet And A Well-sized Second Bedroom. Conveniently Located Near Highway 407, Public Transit, Schools, Parks, Ontario Tech University, Durham College, And Amenities Such As Cineplex, Costco, Walmart, Freshco And Home Depot. (id:61852)
Icloud Realty Ltd.
2202 - 2 Sonic Way
Toronto, Ontario
Welcome to this amazing corner suite with soaring views from the 22nd floor! Spacious open-concept 2 bedroom / 2 bath layout with floor-to-ceiling windows in the modern Sonic Condos. First class amenities: concierge, gym, yoga studio, steam sauna, meeting room, terrace with BBQs, visitor parking, bike storage, Beanfield fibre available. Convenient location across from Canadian Superstore grocery, LRT Crosstown and minutes to Shops at Don Mills, Costco, Sunnybrook park & DVP. (id:61852)
Property.ca Inc.
17 Dorchester Drive
Toronto, Ontario
Nestled on a premium lot along one of Clanton Parks most coveted and tranquil streets, this beautifully updated bungalow blends modern living with timeless charm. The main level showcases a professionally renovated kitchen, a stylishly updated main bathroom, and newer flooring throughout. The dining room offers a seamless walk-out to a recently added deck and ramp, completed in 2024, creating the perfect setting for outdoor entertaining. The fully remodeled basement is a highlight, featuring a luxurious primary suite with a large five-piece ensuite, a walk-in closet, and a spacious recreation room. An additional three-piece bathroom, a second kitchen, incredible storage options, and a thoughtfully designed laundry room add both convenience and versatility to this space. Every detail of this home reflects meticulous care and attention, with key upgrades including a new roof in 2016, updated windows in 2020, dining rm sliding door (2024), and professional landscaping completed in 2021. The garage door, fencing, and gates were replaced in 2022, while the interiors saw significant improvements with updated lighting, fresh paint (2024), and a complete basement renovation in 2020. The home is equipped with modern systems, including a new furnace, air conditioner, and advanced filtration systems installed in 2020, as well as a recently enhanced alarm system with cameras for added security. This home show pride of ownership and is ideal for a growing family, downsizing family, condo alternative or multigenerational living. Please refer to attached feature sheet for a full list of updates and renovations done to the property. (id:61852)
Sutton Group-Admiral Realty Inc.
