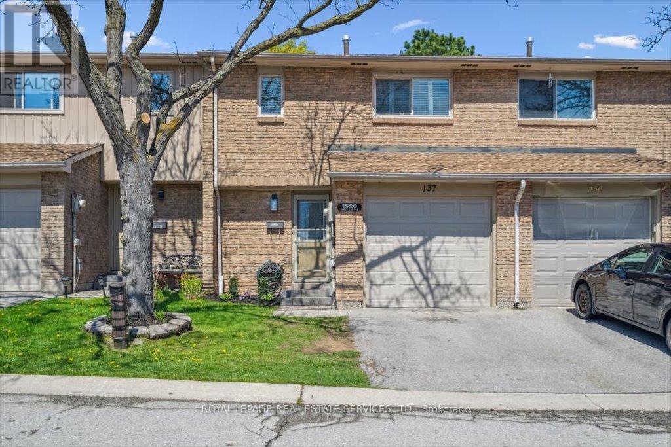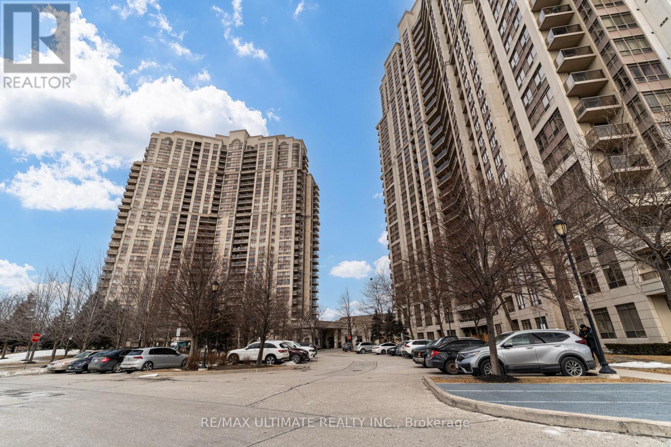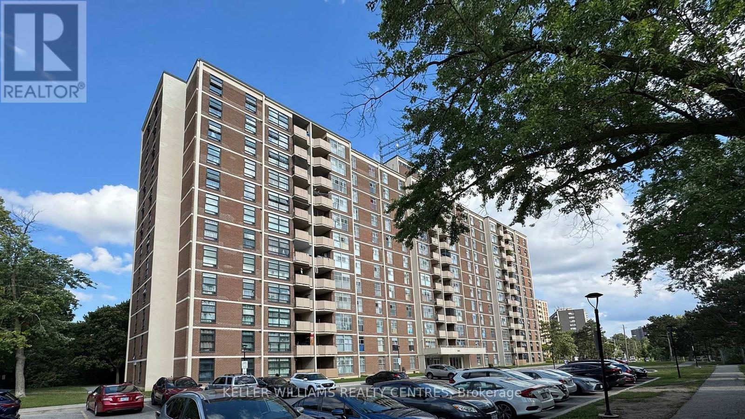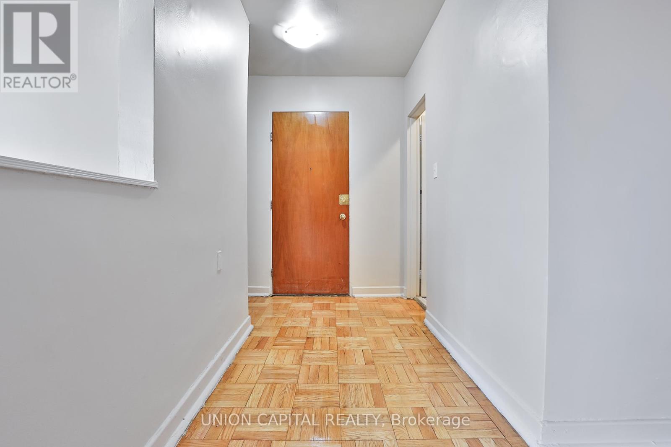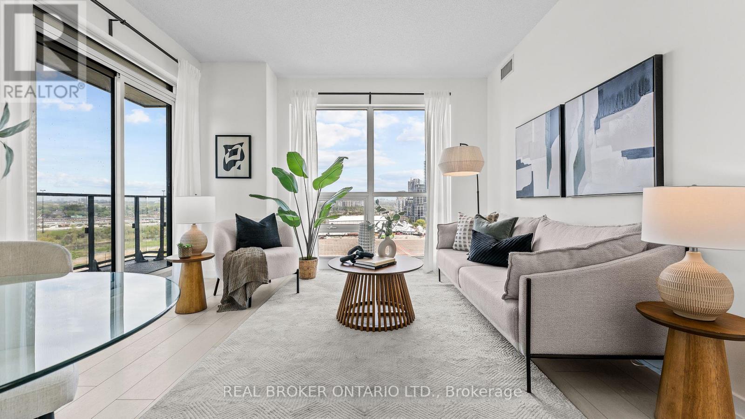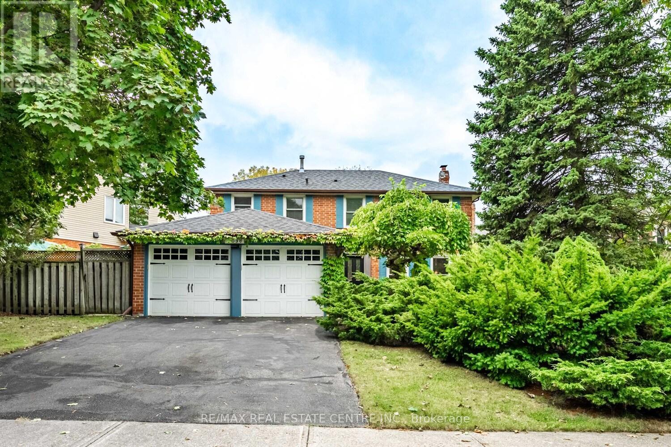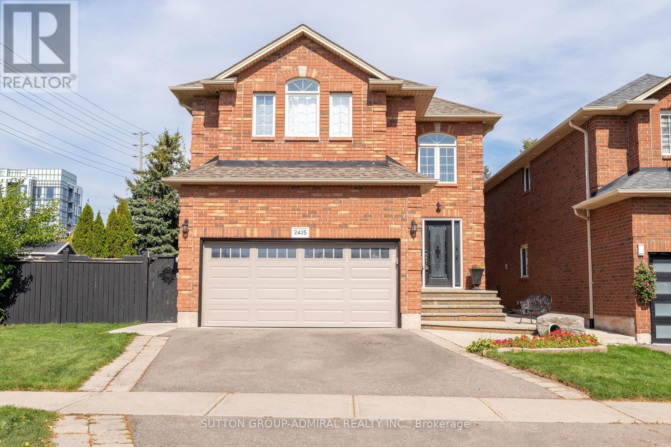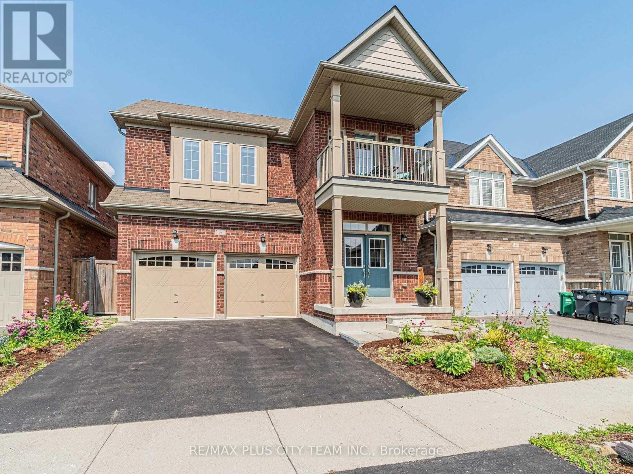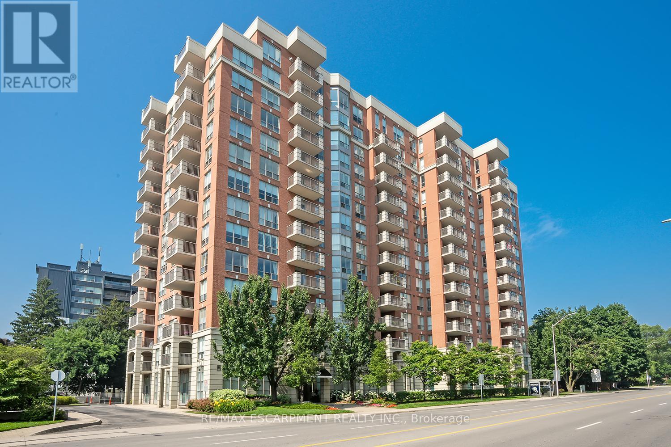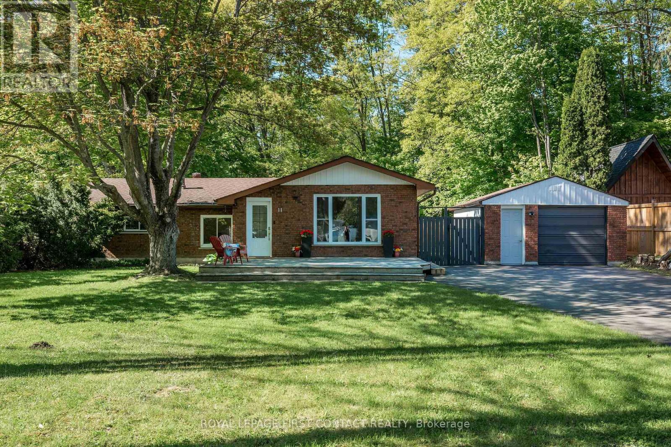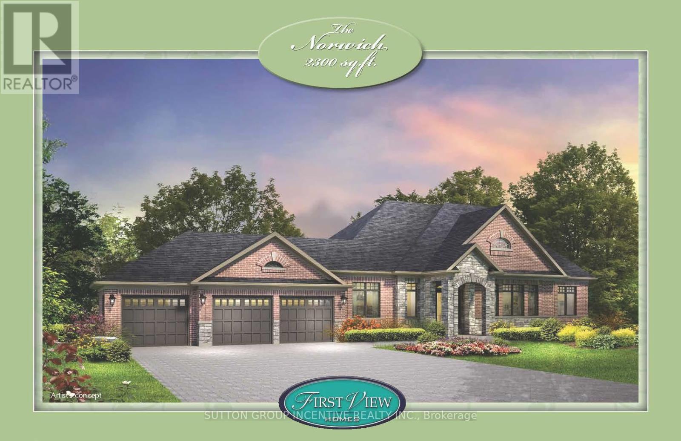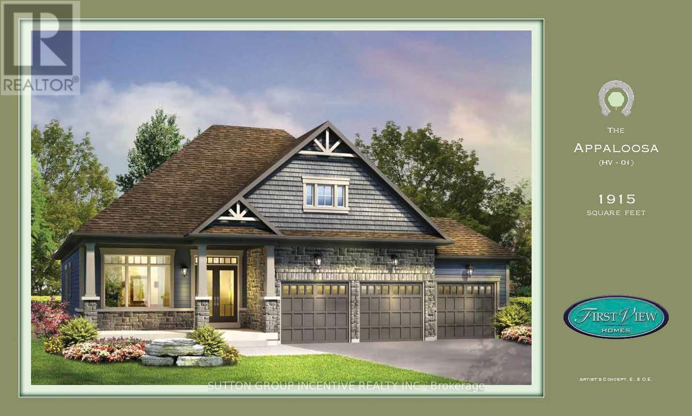137 - 1520 Lancaster Drive
Oakville, Ontario
FULLY RENOVATED TOWNHOME IN FAMILY-FRIENDLY FALGARWOOD! Welcome to this move-in ready three bedroom, two bathroom condominium townhome set in one of Oakville's most established, family-oriented neighbourhoods. Ideally located within walking distance to Sheridan Public School, Holy Family Catholic Elementary, Falgarwood Public School, parks, and Upper Oakville Shopping Centre, this property offers both comfort and convenience. The open concept main level has been thoughtfully designed for today's lifestyle. The stylish kitchen showcases quartz countertops, subway tile backsplash, stainless steel appliances, LED valance lighting, and an abundance of white cabinetry. The dining area flows into the spacious living room, highlighted by a French door walkout to the backyard. Upstairs, the primary bedroom with a walk-in closet is complemented by two additional bedrooms and a spa-inspired four-piece bathroom. The finished lower level extends the living space with a generous recreation room, three-piece bathroom, and laundry/storage area. Extensive renovations include slimline pot lights, California shutters, laminate flooring throughout, updated interior doors and trim, and modernized kitchen and bathrooms - all adding to the home's fresh, contemporary feel. The fully fenced backyard provides a safe retreat for kids and pets alike. The monthly condominium fee of $461.75 conveniently covers building insurance, common elements, backyard grass cutting, snow removal on the driveway, and parking. Residents also enjoy a well-maintained complex with mature greenspace and a children's playground. Close to Sheridan College, Oakville Place, Iroquois Ridge Community Centre, shopping, dining, and major highways, with public transportation nearby, this home delivers a winning combination of location and lifestyle. (some images contain virtual staging) (id:61852)
Royal LePage Real Estate Services Ltd.
2202 - 710 Humberwood Boulevard
Toronto, Ontario
Luxury Condo for Lease | 2 Bed, 2 Bath | 710 Humberwood Blvd, EtobicokeWelcome to Mansions of Humberwood, a prestigious Tridel-built condo offering a perfect blend of luxury and convenience! This bright and spacious 2-bedroom, 2-bathroom unit boasts stunning unobstructed views and a functional split-bedroom layout. Open-Concept Living: Sunlit living and dining area with floor-to-ceiling windows leading to a private balcony. Modern Kitchen: Features stainless steel appliances, granite countertops, and ample cabinet space. Primary Suite: Includes a walk-in closet and a 4-piece ensuite bath for added privacy. Second Bedroom: Spacious and versatile, perfect for guests, a home office, or a roommate. Resort-Style Amenities: Enjoy a 24-hour concierge, indoor pool, gym, sauna, party room, and tennis courts. Prime Location: Minutes to Hwy 427, 401, and Pearson Airport. Close to Humber College, Woodbine Racetrack, shopping, and transit. Move-In Ready! One parking space included. Don't miss this opportunity, schedule a showing today! (id:61852)
RE/MAX Ultimate Realty Inc.
1107 - 345 Driftwood Avenue
Toronto, Ontario
Glass Windows and Doors to be Replaced by Management in 2025 (id:61852)
Keller Williams Realty Centres
310 - 1969 Eglinton Ave W Avenue
Toronto, Ontario
Welcome To This Classic Large 2 Bedroom Suite In A Prime Location Midtown Toronto. Close To Public Transportation And All Amenities. A Comfortable Living Space With An Open Concept LayOut. Just Minutes From A New Eglinton Subway Station , HWY 401, & Other Easily Accessible Transit Opportunities. Located In A Safe & Peaceful Neighborhood, This Unit Provides A Lifestyle Of Unparalled Convenience. *Pictures Are From Previous Listing* (id:61852)
Union Capital Realty
1604 - 2220 Lake Shore Boulevard W
Toronto, Ontario
Incredible sunrise views from this beautiful well laid out two bedroom unit. New condos dont come this size anymore at this price! One of the best deals in the area. Many options to use the 2nd bedroom as-is or as a Work from home office. Light floods in from the large windows with limited obstructions and you also have a view of the beautiful green space on the North west side. Sizeable open plan layout with fantastic finishes! Fitness or water enthusiasts have access to the nearby lake, running / biking trails, gyms and the marina. Within steps from your door, you get the convenience of Metro, Starbucks ,Shoppers and much more. These are some of the best amenities in any building near the city! Including: 24hr concierge-security, indoor pool, gym, party room, kids activity room, Guest suites, Visitor Pkg, Jacuzzi, Rooftop deck w/BBQ's, Yoga studio, Sauna, Squash, Library, Media room and more! 1 x Parking & 1 x locker. Steps to TTC! (id:61852)
Real Broker Ontario Ltd.
3096 Sir John's Homestead
Mississauga, Ontario
They don't make them like this anymore! Large Lot! ***81ft x 126ft PRIVATE LOT with Mature Gardens across the street to Glen Erin trail just steps away from Credit River parks and hiking trails!! ****Top Rated Schools***Nestled In The Sir John's Homestead Enclave Across From Sherwood Forest, This Area Of Mississauga Provides Easy Access To Outdoor Activities For Families W/ An Active Lifestyle. Some Features Include An Main Level Family Living Rm Open & Dining Area. Eatin Kitchen Kitchen with Entrance to Side Yard, 2-Pc Bath & Hardwood Floors Throughout. Principle Bedroom W/ 3-Pc Ensuite. Two Further Bedrooms And 4-Pc Bath On The 2nd Floor. This Is One Of Those Special Areas Of Mississauga That Make You Feel Like You're Surrounded By Nature Rather Than In A City. Close Access To Many Multicultural Food Markets, Shopping Malls, Restaurants, Gyms, Etc. Clarkson Go Is The Nearest Train Station With Down Toronto About 30Min Away. (id:61852)
RE/MAX Real Estate Centre Inc.
2415 Valley Heights Crescent
Oakville, Ontario
Welcome to 2415 Valley Heights Cres nestled in the highly sought after River Oaks community in Oakville, home to top tier public, Catholic, and private schools. Walk one block to enjoy the serene trails of 16 Mile Creek. Conveniently located in close proximity to hospitals & newly built 16 mile branch libraries and sports complex, 5 min drive to Hwy 407 & The QEW. This property is situated on a private end lot adorned with custom interlock, gazebo in the rear and gorgeous in-ground swimming pool. Interior features an open concept layout, large bedrooms, primary bedroom with 4 piece ensuite, finished basement equipped with guest room and 2 piece bathroom with rough-in for standing shower. Perfect for entertaining! Must see for yourself! (id:61852)
Sutton Group-Admiral Realty Inc.
Basement - 38 George Robinson Drive
Brampton, Ontario
Welcome to this bright and well-maintained 1-bedroom, 1-bath basement apartment located in one of Brampton's most sought-after and family-friendly communities. Set in a peaceful residential neighbourhood, this unit offers both comfort and convenience in a private setting. The functional layout includes a spacious bedroom, a full bathroom, and a comfortable open living and dining area. The kitchen offers ample cabinet space and is perfect for preparing meals with ease. Enjoy the added convenience of your own private laundry area, eliminating the need for shared facilities. Utilities are included, making budgeting simple and stress-free. Also included is one dedicated parking space on the driveway. The unit has a separate entrance, ensuring privacy and independence. Located in a prime Brampton location, you'll be part of a welcoming community close to parks, schools, public transit, grocery stores, and major amenities. Easy access to highways and nearby shopping centres makes commuting and errands effortless. This is a fantastic opportunity to live in a quiet, safe, and well-connected neighbourhood with everything you need within reach. A perfect blend of privacy, practicality, and location. (id:61852)
RE/MAX Plus City Team Inc.
408 - 442 Maple Avenue
Burlington, Ontario
Beautifully updated 2 bedroom + den suite with southwest exposure at sought-after Spencer's Landing! 1,511 sq.ft. with stunning views of the lake and just steps to downtown, waterfront park, restaurants, shops, the Performing Arts Centre, hospital, highway access and more! Upgraded eat-in kitchen with high-end quartz countertops, stainless steel appliances, under-cabinet lighting and a walkout to a private balcony. The primary bedroom features a spacious walk-in closet and a 4-piece ensuite. Additional features include an open concept living/dining space with walkout to a second balcony, an in-suite laundry with updated washer and dryer and an additional 4-piece bathroom next to the second bedroom. Updated wide plank flooring, light fixtures and window coverings. Condo amenities include concierge, an indoor pool and hot tub, sauna, party room, games room, exercise room, guest suite, workshop, library, visitor parking and more! Condo fee includes all utilities including TV/Internet package through Bell. 1 underground parking space and 1 storage locker. (id:61852)
RE/MAX Escarpment Realty Inc.
11 Broad Street
Penetanguishene, Ontario
MOTIVATED SELLER!! Move-in ready and steps from the water - welcome to 11 Broad St, Penetanguishene! If you've been dreaming of a backyard poolside retreat in a quiet area, this one checks all the boxes. Located just a short walk from Discovery Harbour, King's Wharf Theatre, Captain Roberts' Table Restaurant, and the scenic waterfront trails, this home offers not just a place to live, but a lifestyle to love. Inside, nearly every corner has been updated: enjoy a beautifully renovated kitchen with all-new appliances, pot lights throughout the main level, fresh paint, and a brand-new ensuite bathroom. The main bath has also been partially updated, and laundry has been smartly moved to the main floor for added convenience. Outside, the inground pool is the star of the show - perfect for hosting summer get-togethers or unwinding after a long day. A new pool liner and partial fencing around the pool make it ready for next season. The driveway has been freshly paved and widened, and an automatic garage door opener adds everyday ease. The finished basement offers even more space to spread out - great for a home gym, games room, or guest area. Whether you're craving that laid-back cottage-town feel or looking for a stylish, low-maintenance home near the water, 11 Broad St delivers charm, comfort, and convenience wrapped into one inviting package. Don't miss your chance to call this one home. (id:61852)
Royal LePage First Contact Realty
Lot 3 Cottonwood Street
Springwater, Ontario
Build this popular 2300 square foot bungalow with 3 car garage by First View Homes, on a large 1/2 acre lot in prestigious Anten Mills Estates. This floor plan has 3 bedrooms and 2 1/2 baths, as well as a study, for the growing number of people who work from home. Also, the builder will accommodate modifications to suit your particular lifestyle. There are a variety of bungalow and 2 storey models to choose from, and all lots are large enough to accommodate an inground pool. Homes will be ready for occupancy in the spring of 2026. Lots of this size (98.5' x 213') are becoming extremely rare, so take the 10 minute drive from Barrie and see what rural country living has to offer. **Deposit is 10% over 5 months** (id:61852)
Sutton Group Incentive Realty Inc.
Lot 2 Cottonwood Street
Springwater, Ontario
Build this popular 1915 square foot bungalow with 3 car garage by First View Homes, on a large 1/2 acre lot in prestigious Anten Mills Estates. This is one of our most popular floor plans and you can make modifications to suit your particular lifestyle. There are a variety of bungalow and 2 storey models to choose from, and all lots are large enough to accommodate an inground pool. Homes will be ready for occupancy in the spring of 2026. Lots of this size (98.5' x 213') are becoming extremely rare, so take the 10 minute drive from Barrie and see what rural country living has to offer. **Deposit is 10% over 5 months** (id:61852)
Sutton Group Incentive Realty Inc.
