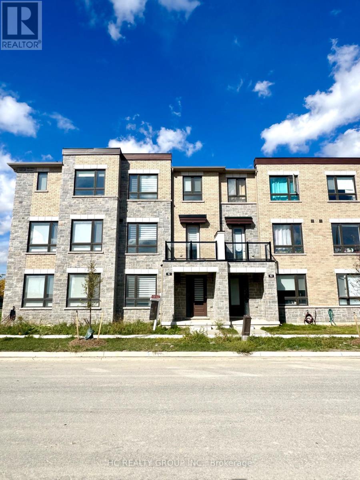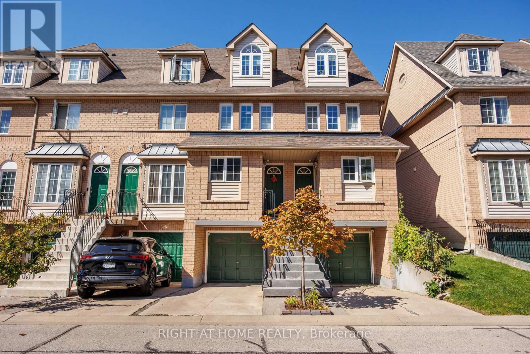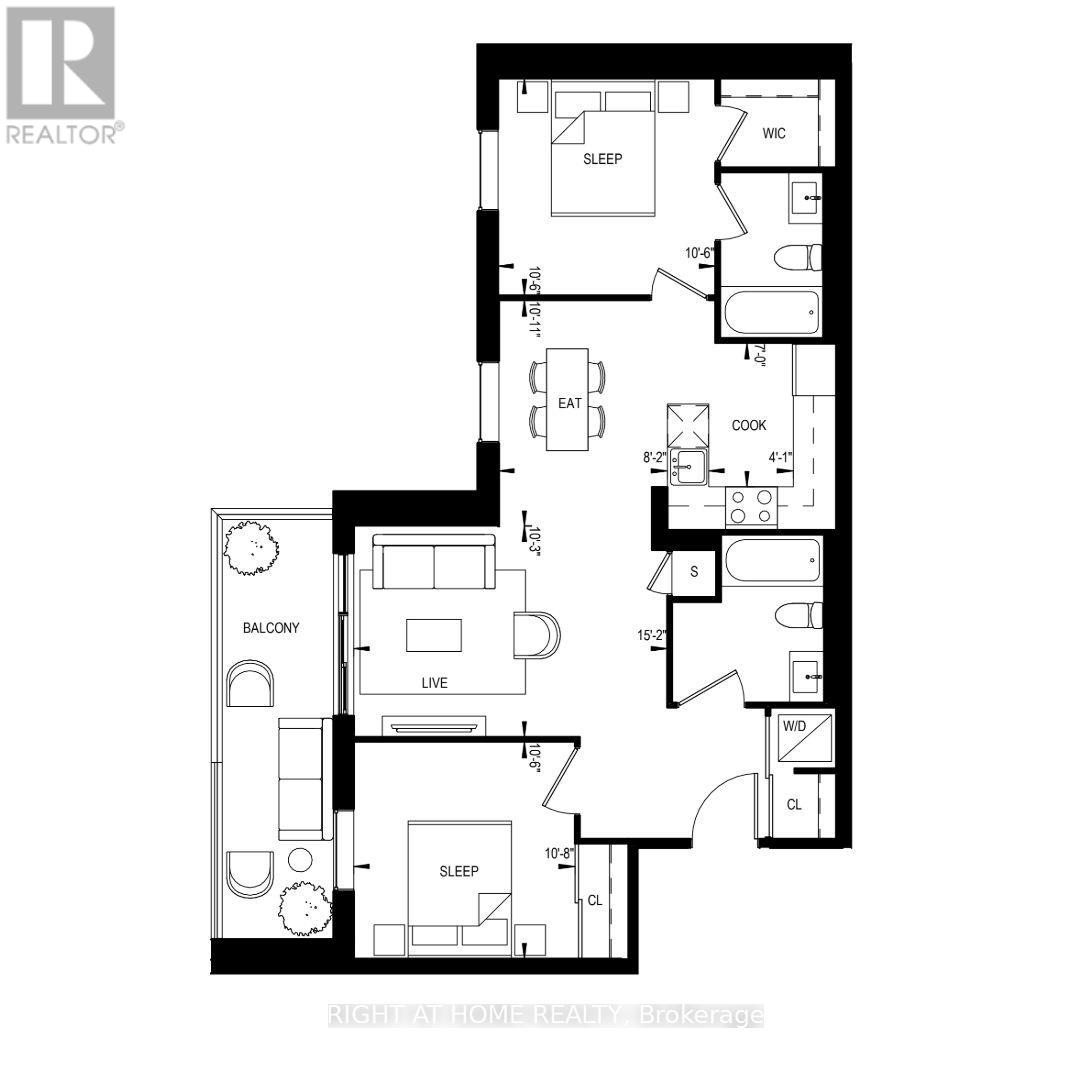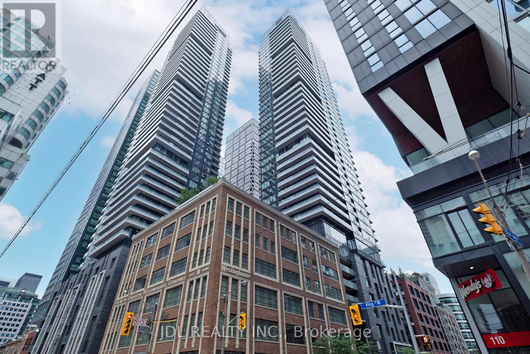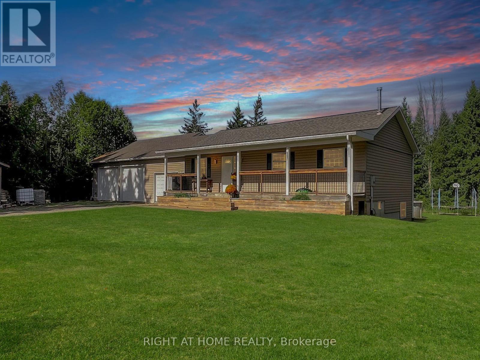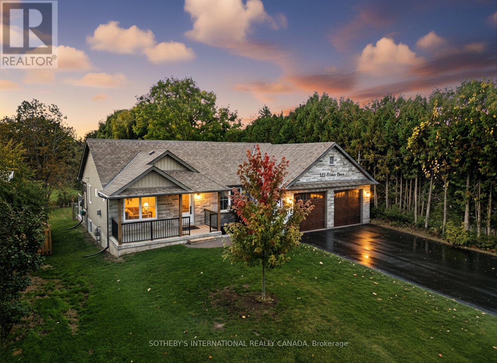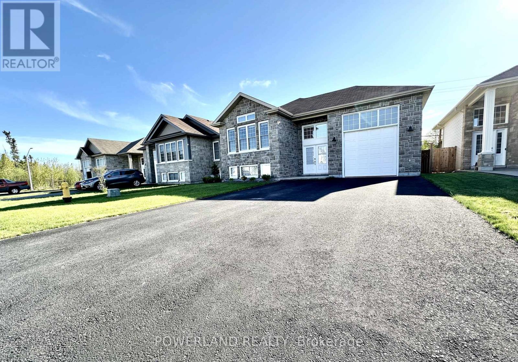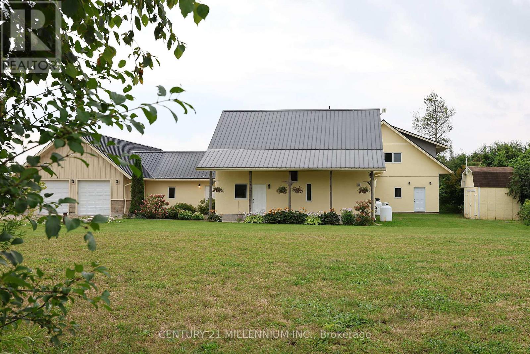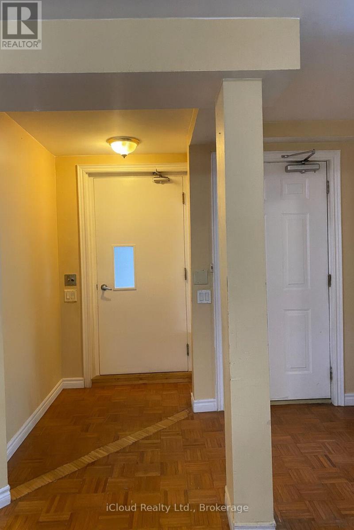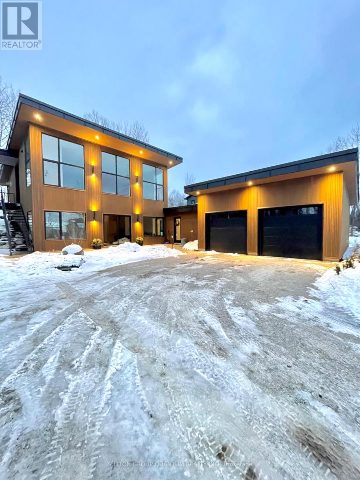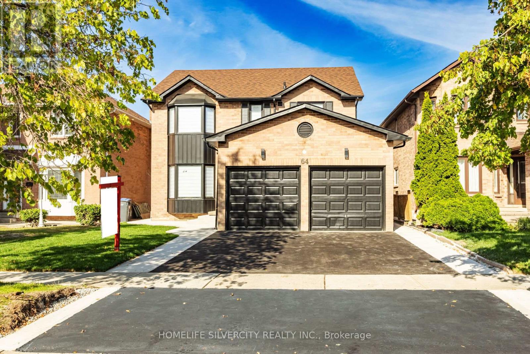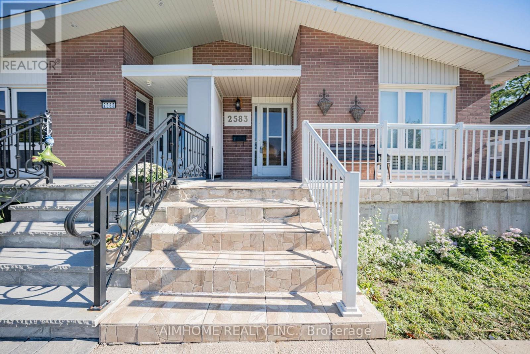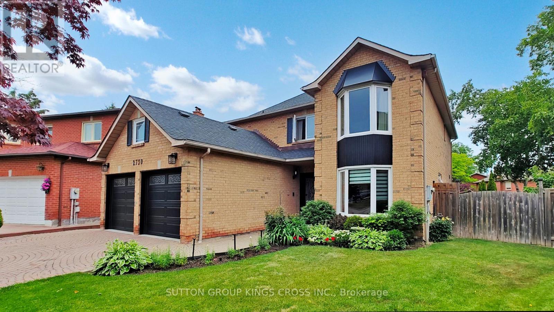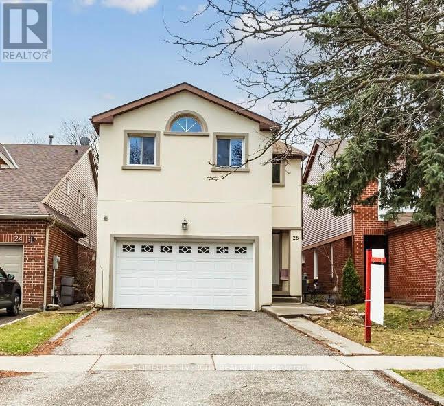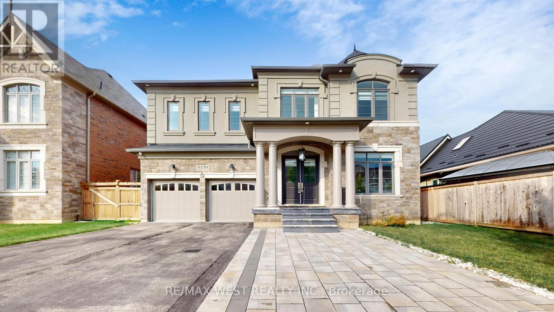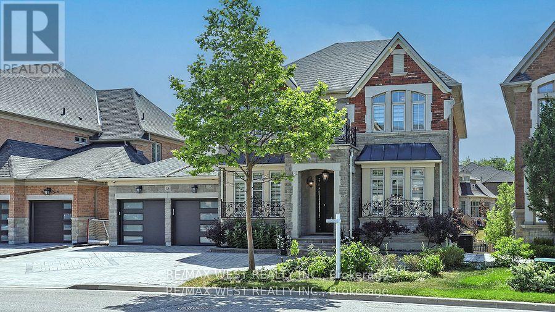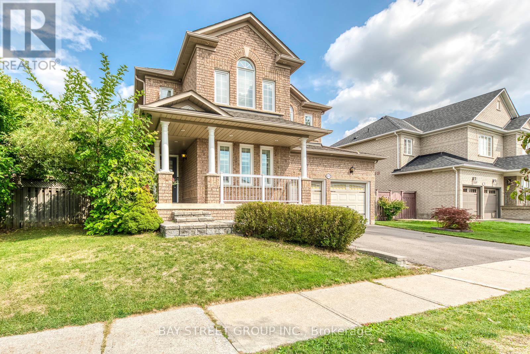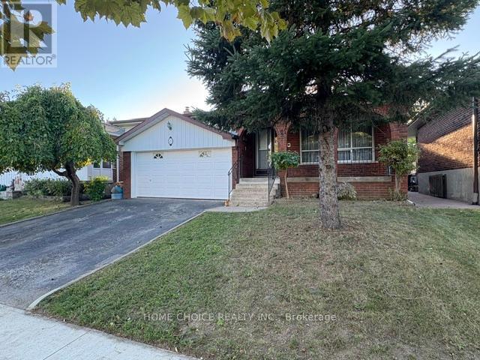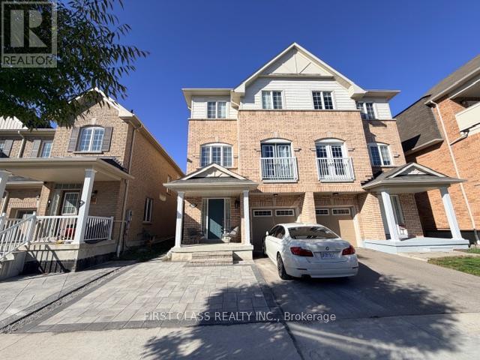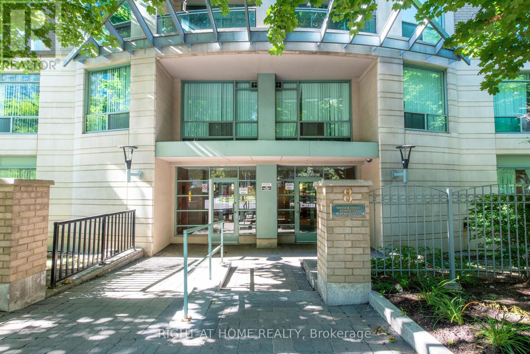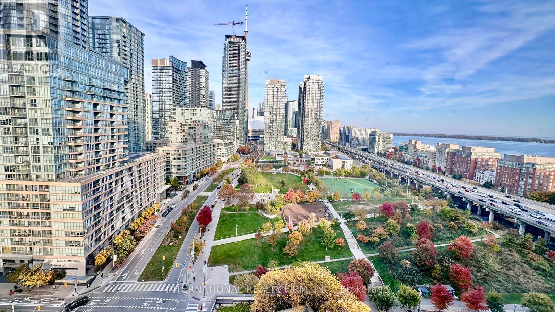112 Robert Eaton Avenue W
Markham, Ontario
This bright and spacious corner-unit freehold townhouse is located in a newly developed Markham community and offers a modern, functional layout perfect for family living. Featuring four bedrooms, hardwood floors on the second floor, and a sleek kitchen with stainless steel appliances, the home is freshly painted and upgraded throughout. The ground level includes a recreation area, a spacious bedroom, a full bathroom ideal for guests and direct access to the double car garage. On the second floor, large windows fill the open-concept living and dining area with natural light, while the breakfast area opens to a huge terrace perfect for summer BBQs. The third floor boasts three generously sized bedrooms, providing ample space and privacy. With a double private driveway, parking for four cars, and $$$ spent on upgrades, this home is steps away from community centres, schools, parks, shops, and restaurants, and just minutes from public transit and major highways, making it the perfect blend of style, comfort, and convenience. (id:61852)
Hc Realty Group Inc.
8 - 75 Strathaven Drive
Mississauga, Ontario
Premium Location! This bright and spacious townhouse is in one of Mississaugas most sought-after areas. Well kept and spacious home with 3 bedrooms and 3 bathrooms in quiet neighborhood. Bright & open main floor with large windows and W/O to a specious deck. No carpet in the house.The functional layout offers generous living space. 3-rd floor roomy and private master with 4-piece ensuite and a W/I closet. Direct garage access. Minutes to Hwy 403/401, Square One, Heartland, and top-rated schools. Low maintenance fees make this an unbeatable value in a prime Mississauga location! This home is close to top-rated schools, highways, community centers, public transit, & shopping malls offering confortable and unbeatable lifestyle. Don't miss your chance to live near the Heart Of Mississauga with everything you need just around the corner. The well-maintained condo complex includes a kids' park and outdoor swimming pool, parking space fitting 2 cars. It's ideal for first-time home buyers, young couples working downtown, and investors. Don't miss this Amazing Opportunity!!! (id:61852)
Right At Home Realty
903 - 1050 Eastern Avenue
Toronto, Ontario
Discover this brand-new 2 bed both with large windows and closet, 2 bath suite at Queen & Ashbridge Condos, parking and locker. The exceptional layout offers a spacious, airy flow-no boxy condo feel here! An oversized foyer, with expansive windows create light-filled spaces throughout. The open-concept living area is anchored by a floor-to-ceiling fireplace, while the chefs kitchen boasts quartz counters, porcelain backsplash, two-toned cabinetry, premium FULL size built-in appliances, and extended counter space for serious cooking. A large eat-in breakfast area easily doubles as a stylish dining space, perfect for gatherings. The primary suite offers a spa-inspired ensuite and walk-in closet for the ultimate retreat. Step out onto the oversized balcony for seamless indoor-outdoor entertaining. separate laundry room, RESORT-style amenities include a 2-storey fitness centre, yoga & spin studios, steam rooms, Guest Suites, co-working hub, pet spa, BBQ park, and the Sky Club rooftop lounge with sweeping lake & city views. All in a LEED-certified community steps to Queen East, Sugar Beach, TTC, Loblaws & the future Ontario Line.,ONLY $150 for monthly underground parking and locker. (id:61852)
Right At Home Realty
1602 - 125 Blue Jays Way
Toronto, Ontario
A Must See! 2 Bed 2 Bath Plus Den In The Highly Desired King Blue Condo, Bright And Large Corner Unit, 798 Feet Interior + 84 Feet Balcony, South Facing Stunning View! Open Concept, High-End Finishes Throughout, 9 Ft Ceiling And Floor-To-Ceiling Windows Inviting Abundant Natural Light. Top Of The Line Amenities. Exceptional Location In The Heart Of The Entertainment District. Just Steps To TTC, Underground Path, Restaurants, Shopping, Financial District, Grocery Stores And Theatres. Walk Score Of 98! (id:61852)
Jdl Realty Inc.
1876 12th Line
Selwyn, Ontario
Nestled on a half-acre, mature lot with no neighbours behind, this picturesque property offers a serene country setting, perfect for those seeking peace, privacy, and a connection to nature. You'll love preparing meals in this brand new kitchen! Features new quartz countertops and all new cabinetry! The attached workshop is thoughtfully designed for functionality and versatility, featuring insulation, drywall, 100-amp service, welding plugs, wiring for two electric heaters, high ceilings suitable for a lift or joist, and ample workspace for projects of any scale. Separate entrance to the basement perfect for an in-law suite or potential rental income. Currently a large open concept area with one bedroom and bathroom, high ceilings, and large windows. It has been plumbed in and ready for a kitchen. The surrounding area is renowned for its natural beauty and abundant recreational opportunities. Residents can enjoy hiking, boating, and fishing in nearby lakes and parks, all while remaining within easy reach of urban amenities in Peterborough. At the end of the day, unwind on the generous covered porch with your favorite beverage and take in the tranquil surroundings.Whether you're seeking a peaceful retreat or a place to build your dream home, 1876 12th Line presents a rare opportunity to embrace country living while being just ten minutes from Trent University, shopping, and local conveniences. (id:61852)
Right At Home Realty
1212 Ontario Street
Cramahe, Ontario
Welcome to the charming community of Colborne, the heart of Ontario's "Apple Route" in the county of Northumberland. This immaculate custom bungalow built in 2017 sits on a large country lot. There is over 2300 sq ft of total living space. The main level boasts a bright open concept living/dining and kitchen, featuring a gas fireplace, centre island and dining area with sliding patio doors to a covered composite deck. There are 3 bedrooms, an ensuite for the primary plus a 4 piece family bath on the main level and direct access to the garage and a 2nd laundry with sink. The current owners have invested significantly in upgrades since purchasing and include: new neutral flooring on the main and lower level, high quality stainless steel appliances in the kitchen, a completely finished lower level with above grade windows for natural light which includes a family room, plus 2 additional bedrooms. One bedroom with a semi ensuite and 4 piece bathroom. There is a dedicated laundry room with front load washer and dryer and laundry sink and a generous sized utility room with new water softener system. Pot lights throughout and under cabinet light in the kitchen. The outdoor living space is incredible with a covered front porch and 3 separate composite decks in the backyard. There is a 6 person hot tub which is only 2 years old. A covered deck off the dining room, plus a covered and panelled area for the hot tub area provides natural light and tons of privacy. A full Generac system powers the whole house for your peace of mind. Extra spacious 2 car garage with innovative hanging storage system , provides additional storage without impacting 2 car parking in the garage. A heat/air conditioning unit has also been installed for year round comfort while working on projects in the garage. Natural gas and municipal water. A short walk to downtown Colburne with shops and restaurants and 10 minutes to Brighton. Less than 1.5 hrs to the GTA. (id:61852)
Sotheby's International Realty Canada
21 Brookland Drive
North Bay, Ontario
21 Brookland - Home built by Kenalex Builders. 1156 sq' Bungalow with 900 sf walk-out finished basement, Sitting on well landscaped big lot 46*108 Feet with walkout from rec room to fully fenced rear yard. Spacious entry with high ceiling leading to wood stairs to matching hardwood floors to living room with vaulted ceilings. Open concept kitchen with large center island all stainless appliances & large dining area. Master bedroom with window seat. 1-4pc bath and 2nd bedroom with walk-out glass sliding doors to covered deck. Lower level features 25x12 rec room, 2 other bedrooms & 1-3pc with corner shower. Laundry room with washer, dryer, central vac, air conditioning and forced air gas furnace. Owned hot water tank. Single garage with built in loft. Paved double drive way very spacious enough to park additional 4 cars.A prime location in a family oriented neighborhood, this well maintained home combines space, functionality, and style, making it an excellent choice for your next move(Avg Monthly Hydro $77.82 Avg Monthly Gas $131.58 Avg Monthly Water $101 According to the Last 12 Month Record). (id:61852)
Powerland Realty
322066 Concession Road 6-7
East Luther Grand Valley, Ontario
Are you longing to live on a beautiful rural property with wide open spaces, immersing yourself in quiet nature, warm summer breezes, growing your own garden, star gazing & freedom from the busy city life? Set on a peaceful rural 1 acre property on a paved road close to Grand Valley, this 4500 square foot home is energy efficient, passive solar and embraces sustainable living, blending modern comfort with environmentally responsible design. It is an ideal forever home for your family & extended family. Built with natural eco-friendly material including concrete, metal, wood, straw & plaster this property has a low-carbon footprint without sacrificing style or function. Constructed with premier planning, process & engineering standards. The thoughtfully designed layout offers a very spacious open airy main residence (could be 2 residences !!) a beautiful separate self contained 1 bedroom apartment with its own laundry. The 2 car attached garage is 30 ft. X 23 ft. PLUS an attached rear workshop/garage 17 ft. x 23 ft. with a rear roll up door. Parking for 8-10 cars. Large entry 20 ft. x 11 ft. Radiant in-floor heating & practical porcelain tile throughout the main floor. The reading area leads to a gym / home office & a L-shaped great room with an inviting wood stove & a spacious play area. The open concept design features deep window sills, built-in shelves, reclaimed elm & maple floors, 6 BDRMS., 4 bathrooms, 3 walkouts to the garden courtyard, solid wood doors, custom maple kitchen, walk-in pantry & pot lighting throughout!! Built with top quality materials starting from a concrete foundation, in floor radiant heat, framed construction, aluminum roof, high end fibreglass windows, R 40 walls & R 60 ceilings, 400 amp electrical service, 2 tankless hot water tanks w/ heat exchangers, 2 HRV's & a Waterloo Biofilter Septic. The well has a constant pressure system. This home has a warm organic look, thick sculpted walls, deep window sills & a natural plaster finish. (id:61852)
Century 21 Millennium Inc.
63 Evans Avenue
Toronto, Ontario
Spacious 3-Bedroom Units With Separate Entrance. Bright, Clean, And Well-Maintained Living Spaces With Only $200 A Month Covering All Utilities. Convenient TTC Bus Stop Right At Your Doorstep And Just A 10-Minute Walk To Mimico GO Station. Close To Royal York Subway (Line 2) For Quick Access To Downtown Toronto. Excellent Connectivity With Easy Access To Hwy 427, Gardiner Expressway, Waterfront, Costco, Ikea, The Queensway, Grocery Stores, Eateries, Shopping, Sherway Gardens, San Remo Bakery And More! (id:61852)
Icloud Realty Ltd.
Ipro Realty Ltd.
150 Sunset Boulevard
Blue Mountains, Ontario
WINTER 2026. NEWLY BUILT MODERN LUXURY SKI CHALET - First time offered and available for the upcoming winter ski season. This immaculate property is for the discerning client and sits across the street from Georgian Bay fronting on water views and backing onto forest in the Lora Bay area. This exceptional property features luxury living at its finest. The back yard offers a patio with outdoor dining for 8 (in the summer), hot tub & unique bridge over to the fire pit area which is enveloped by natural forest. 2-car garage with radiant floor heated connected breezeway for easy unloading of bags. Enter the foyer to rec room and 3 beautiful bedrooms. Primary suite furnished with a King bed/luxury linens and includes ensuite bath, and large screen TV. 2nd bedroom furnished with a King bed/luxury linens with a shared bathroom with the 3rd bedroom which includes 2 twin beds and 2 additional beds for kids in the bunk above. Laundry room onsite. The upper floor has 14 foot ceilings and is completely open concept. Fully functional cooks kitchen, separate lounge area for morning coffee and 5pm wine sipping and an 8 person harvest table to enjoy family meals together. Beautiful fireplace in the livingroom to kick back and relax on the comfy sectional sofa. The Peaks and Blue Mountain 15 minutes away. The Lora Bay Area in Thornbury cant be beat with public club house and lavish restaurant or play golf at the semi-private golf course. Christie Beach is just minutes walk down the road and adults to enjoy the beauty of Georgian Bay. Thornburys downtown area is just 5 minutes away with its beautiful shops and unbeatable restaurants. La Scandinave Spa is just 15 min. Away. Its the best cottage country and ski-cation imaginable. (id:61852)
Sutton Group Quantum Realty Inc.
64 Clydesdale Circle
Brampton, Ontario
Welcome to 64 Clydesdale Circle! A stunning home with state-of-the-art upgrades and modern finishes, located right at the border of Mississauga. Highlights:4 Spacious Bedrooms + 5 Designer Washrooms,3-Bedroom LEGAL Basement (Registered with City 2025) featuring 2 Full Washrooms, Separate Living & Family Rooms, Double Car Garage + Large Driveway (Up to 7 Car Parking) Upgrades & Features: Brand New Kitchens with Quartz Countertops & Backsplash, Glass-Enclosed Washrooms with Quartz Vanities, New Oak Stairs, Quality Vinyl Flooring & 24x24 Porcelain Tiles, Zebra Draperies, Fresh Paint (Inside & Out),New Asphalt Driveway, Grass, Concrete Backyard & Sides, New Pot Lights & Designer Fixtures, Carpet-Free, Modern Living at its Best! Extras: Designer TV Wall with Electric Fireplace, Gas Stove, LEGAL 2-Unit Dwelling. Close to All Amenities & Major Highways Truly Move-In Ready! Don't Miss Out on this Rare Opportunity. (id:61852)
Homelife Silvercity Realty Inc.
2583 Lundigan Drive
Mississauga, Ontario
Very Desirable 3 Bedrooms Upper Level; 1 Bedroom Or Den On Main Level. Hardwood Throughout. Fenced Backyard. Private Drive. Quiet Street. (id:61852)
Aimhome Realty Inc.
2730 Hammond Road
Mississauga, Ontario
Welcome to this beautifully appointed 4+1 bedroom, 4-bathroom detached home on a rare oversized pie-shaped lot, tucked away on a quiet, family-friendly street. The stunning kitchen features an expansive center island, abundant cabinetry, gas range, and walkout to the backyard. Enjoy a professionally landscaped yard with a swimming pool and waterfall, multiple seating areas, green space, plus lawn and plant boxes with a sprinkler system for easy upkeep. The main floor includes two offices, a formal dining room, living room with backyard views, stylish powder room, and direct access to the double garage. Upstairs offers three spacious bedrooms and a primary retreat with walk-in closet and 4 piece ensuite. The finished basement includes a fifth bedroom, full bathroom, large recreation room with gas fireplace, and ample storage. Additional features: two-car garage, driveway parking for four, Nest home system, and close proximity to parks, transit, and top-rated schools. (id:61852)
Sutton Group Kings Cross Inc.
26 Cresswell Drive
Brampton, Ontario
Don't Miss It!! Beautiful Fully Renovated Stunning 5 Br, 5 Wr Detached Home with 2 Bedroom LEGAL BASEMENT. Brand new Flooring at above grade level, New Pot Lights, New Upgraded Stairs with Iron Pickets, Freshly Painted, This Open Concept House Has Stucco Elevation, Extra deep lot 131feet, Separate Family & Living Room, Carpet free, porcelain tiles and New Vanities in Bathrooms, New Quartz's Countertops, Rental income from Legal basement $2,000 per Month. Close To Public & Catholic Schools, Shopping Mall, Highways and Walking Distance to Sheridan College. Upper floor is vacant, but basement is tenanted. (id:61852)
Homelife Silvercity Realty Inc.
5625 Passion Flower Boulevard
Mississauga, Ontario
Stunning link house on a prime corner lot in one of Mississauga most prestigious areas. Open-concept layout offering the feel of a detached home, this 4-bedroom plus den boasts all good sized bedrooms and a large family room. The main floor presents a formal and a spacious living room, dining & family room. The master bedroom comes with a luxurious 4-piece ensuite for ultimate comfort with walk-in closet. Offering almost 2,100 sq ft of living space, plus an unspoiled basement with endless potential to make it your own. Lots of natural light. This home offers the perfect blend of modern living and everyday convenience. (id:61852)
RE/MAX Gold Realty Inc.
5199 Symphony Court
Mississauga, Ontario
Welcome to a Luxury Home in the Prestigious Mississauga Road Community, Experience upscale living in this fully upgraded residence, perfectly situated on a premium 54+ ft lot in one of Mississaugas most sought-after neighborhoods. Offering over 5,000 sq. ft, of exquisite living space, this home blends elegance, comfort, and modern convenience, From its magnificent elevation to its sun-filled interiors, every detail exudes sophistication. The open-concept layout features 10-ft ceilings on the main floor and 9-ft ceilings on the second floor, premium 7.5-inch engineered hardwood floors throughout, and large porcelain tiles on the main level. The home boasts two fireplaces, two sound systems, and meticulous craftsmanship throughout., The grand open foyer sets the tone, leading to a spacious office, formal living and dining rooms perfect for both entertaining and everyday living. The heart of the home is the brand-new, custom-designed chefs kitchen with high-end, built-in integrated appliances, seamlessly open to the family room with large windows and a cozy gas fireplace. The adjoining breakfast area walks out to a large deck, extending the living space outdoors.,The luxury lower level is designed for relaxation and entertainment, featuring a wet bar, theatre room, electric fireplace, games area, a 3-piece bathroom, and walk-up access to the backyard., Conveniently located near top-rated schools, shopping centres, hospitals, and major transportation, this home truly delivers the ultimate in luxury living. (id:61852)
RE/MAX West Realty Inc.
74 Leisure Lane
Richmond Hill, Ontario
Welcome to 74 Leisure Lane, an immaculate, bright, and truly move-in ready custom-built modern home in Richmond Hills prestigious Mill Pond community. Built in 2018, this exceptional residence sits on a beautifully proportioned lot measuring approx 70 x 100 ft and offers nearly 3,500 sq ft above grade, plus a spacious walk-out basement for added versatility and comfort. Step onto the main level and be greeted with soaring 10-ft ceilings, expansive European oversized windows and doors filling the space with natural light. The open-concept design is perfect for entertaining and family living, featuring a gourmet custom kitchen with premium cabinetry, high-end finishes, and Bertazzoni appliances, and a family room with fireplace, a separate office space, and a convenient powder room. The second level features 3 skylights and offers four large bedrooms, including a primary suite with a generous walk-in closet and luxurious 6-piece ensuite, plus a laundry area, just add machines. The walk-out basement expands living space with a kitchenette (heated floors), recreation room, a full bathroom, and direct access to the 2-car garage, making it ideal for in-law or extended family use. Every detail reflects high-end craftsmanship, where function meets luxury and comfort, including heated floors in the bathrooms and much more. Ideally located steps from Mill Pond Park with scenic trails, pond, gazebo, and community events, and close to top-rated schools like Bayview Secondary (IB Program) and St. Theresa of Lisieux CHS, plus private school options. Enjoy nearby Yonge Street shops, cafés, fine dining, the Richmond Hill Performing Arts Centre, and Richmond Hill Golf Club, all within minutes. 74 Leisure Lane combines architectural beauty, modern comfort, and an exceptional lifestyle in one of Richmond Hills most sought-after communities. (id:61852)
RE/MAX Ultimate Realty Inc.
136 Hailsham Court
Vaughan, Ontario
Welcome to an extraordinary opportunity to own a breathtaking 6,000 sq. ft. executive residence, completely transformed in 2024 with over million in premium renovations, epitomizing modern luxury living. Set on a wide and deep estate lot, this architectural masterpiece boasts 10' ceilings on the main floor and 9' on the second. Exquisite designer finishes include custom crown moulding, high-end porcelain tiles, engineered hardwood, new chandeliers, a stunning floating staircase with gold columns and glass railings, decorative ceilings, fresh premium paint, and elegant trim. The gourmet chefs kitchen offers quartz counters and backsplash, ceiling-height cabinetry with glass doors, under-cabinet LED lighting, professional appliances including a cooktop, built-in fridge, dishwasher, double oven, wine fridge, expansive island, custom pantry, and mudroom cabinetry. The main floor features a private office with French doors, a dramatic family room with a custom stone fireplace and sound system, a custom mudroom with quartz finishes, new washer and dryer, a grand entrance door, a chic powder room with Wall Mount toilet, a spacious breakfast area opening to a large loggia balcony. Upstairs are four luxurious bedrooms, each with elegant ensuite baths and custom walk-in closets. The primary suite dazzles with a lavish 7-piece bath featuring a freestanding tub, glass jet shower, dual vanities, smart toilet, built-in makeup desk, fireplace, sound system, coffered ceiling, and private balcony. The finished walk-out basement includes a home theatre, stylish bar with built-in TV, full kitchen with stainless steel appliances, additional living space, hot stone sauna, electric fireplace, and a 3-piece bath with smart toilet. Step out to a private resort-style yard with a heated saltwater pool with Hayward automation, 6-person hot tub, and a spacious entertainment area. Upgrades include new mechanical systems and premium zebra blinds throughout. (id:61852)
RE/MAX West Realty Inc.
217 Napa Valley Avenue
Vaughan, Ontario
Welcome to this modern, beautiful home nestled on the highly coveted Sonoma Heights, one of Vaughan's most desirable neighbourhood, a rare offering that combines style, comfort, and convenience.. The lot of 60.1 ft. by 88.7 ft. offers a fabulous balance of building space and yard area. Boasting alomost 3,500 sq ft of finished living space, this exceptional residence showcases quality workmanship and a design that blends elegance with everyday comfort. The main floor features open concept layout, hardwood flooring throughout, stunning foyer and living room with soaring vaulted ceilings and high large windows, which fill the room with tons of natural light, spacious and bright dining room, kitchen with granite countertop, custom cabinetry, and an expansive eat-in area perfect for hosting and family gatherings, a family room with a build-in book shelf & gas fireplace, a walkout to deck to enjoy the beautifully landscaped backyard, a convenient ground-floor laundry with an access from garage, and etc. Second floor features a generous sized primary bedroom with a large walk-in-closet and a spa style 5PC ensuite with his/her sinks,shower & soaker tub. Another two bedrooms with ideal room size and large windows share a 3PC main bathroom. Finished basement provides extra space for gatherings, with recreation room, 4th bedroom/private home office , 3PC bathroom, workshop, utility room and two storage rooms. The well landcaped backyard provides ample space for year-round enjoyment. Commuting is Easy with Quick Access to Major Roads. Community Centers (Al Palladini Community Centre & Maple Community Centre), Schools, Parks(Sonoma Heights Community Park, etc), Grocery, Shops(Vaughan Mill Outlet Mall) , Restaurant, Churches, Medical/Dental Clinic, Pharmacy and Gyms are all within a Few Minute Drive. This home is well maintained: furnace in 2021 (owned), hot water tank in 2022(owned), windows in 2018, driveway in 2024. (id:61852)
Bay Street Group Inc.
36 Strawbridge Farm Drive
Aurora, Ontario
Welcome to this 2935 sf home in the coveted Aurora Grove community! This stunning residence offers the perfect blend of elegance, comfort, and natural beauty. Nestled on an elevated premium lot, the home is bathed in natural light thanks to its open-concept design and large windows, creating a warm and inviting atmosphere from the moment you step inside. The main floor boasts soaring 10-foot ceilings, while the second floor features 9-foot ceilings, enhancing the spacious feel throughout. With four generously sized bedrooms and three full bathrooms, there's ample space for the whole family. The chef-inspired kitchen showcases stone countertops and backsplash, high-end stainless steel appliances, a central island, and abundant cabinetry perfect for both everyday living and entertaining. The walkout basement offers potential for additional living space, ideal for family gatherings or guest accommodations. Ideally located, this home is close to top-rated schools (including Dr. G.W. Williams Secondary School and St. Andrews College), shopping centers, the GO Station, major highways, scenic trails, parks, golf courses, and a vibrant community center. Just minutes walk from the entrance of the renowned Sheppards Bush Conservation Area, you'll enjoy the perfect balance of nature and city living. NO SIDEWALK. (id:61852)
Homelife New World Realty Inc.
27 Terryhill Crescent E
Toronto, Ontario
OPPORTUNITY KNOCKS! This detached home is located in a highly desirable neighborhood and offers incredible potential for the right buyer. With solid structure and a flexible layout, there's opportunity to renovate and create up to three rental units. Seller has available a quote from a reputable contractor on pricing to convert this home to a 3 unit rental. Perfect for investors, contractors, or buyers looing to add value and generate income. Enjoy a great lot, with a variety of fruit trees. Apple, pear, apricots, cherry, black berries and grape vines. Convent location with access to transit, schools, parks, Highway and Scarborough Town Centre. Basement is partially finished with bedroom and rough in for kitchen. 2 cold rooms with one having the potential for a walk out. Bring your vision and unlock the full potential of this property. Seller is willing to remove trees if Buyer wants. Homes in this location rarely come on the market, with such opportunities. (id:61852)
Home Choice Realty Inc.
Back - 1542 Bruny Avenue
Pickering, Ontario
Bright, Clean & Spacious Studio Apartment on Main Floor, Fully Furnished With Ensuite Bathroom & Private Kitchen. Access To Transit /Go-Train & Easy Commute To 401/407.Minutes To Shopping,Restaurants, Schools, Worship- Places And Pickering Town Center. Shared driveway access with upper unit tenant. (id:61852)
First Class Realty Inc.
105 - 8 Pemberton Avenue
Toronto, Ontario
**SHORT-TERM LEASE (6 MONTHS)** Secure this bright, one-bedroom unit at Pemberton's Park Palace Condominium (Yonge/Finch). Ideal for quick access to the city, this unit features a big, light-filled, south-facing window with garden views, while the bedroom is positioned for peaceful, dark sleeping. Enjoy unbeatable convenience: direct, underground access to TTC, Viva/YRT, and Go Bus from P1. Major banks, groceries, cafes, restaurants, and entertainment are all steps away. The unit is open-concept and includes one parking space and a locker. For maximum ease, all utilities (Hydro, Heat, Water) are included. Building features include a 24-hour concierge and visitor parking. This is essential urban living made easy! (id:61852)
Right At Home Realty
2112 - 85 Queens Wharf Road
Toronto, Ontario
Welcome to your dream home in Torontos waterfront community! This stunning 2-bedroom, 2-bathroom condo with parking offers the perfect blend of comfort, style, and convenience in one of the best buildings in CityPlace. With coveted east exposure, the suite is filled with natural light and showcases panoramic views where you can wake up to the CN Tower and Canoe Landing Park, enjoy a diagonal view of Lake Ontario with boats drifting by, and take in sparkling city lights at night.The thoughtfully designed layout features an open-concept living, dining, and kitchen area ideal for entertaining or quiet evenings at home. The primary suite includes both a walk-in closet with built-in organizers and a secondary closet, while the second bedroom also has a built-in organizers, offering versatile storage. Brand-new vinyl plank flooring (2025) adds a modern touch, complemented by a newer washer, dryer, and dishwasher. Residents enjoy access to one of the most impressive amenity complexes in the city, stacked with features including a full gym, yoga studio, indoor pool, rooftop hot tub, basketball court, two rooftop BBQ terraces, pet spa, party room, guest suites, professional meeting rooms, and a dedicated bicycle storage room. Condo fees include complimentary yoga and fitness classes, while 24/7 concierge and security provide peace of mind. Airbnb and short-term rentals are not permitted, ensuring a quiet, community-focused atmosphere. Step outside and you're within walking distance to the Toronto Music Garden, Shoppers Drug Mart, several grocery stores, restaurants, parks, and the Toronto Island ferries, with Billy Bishop Airport and convenient streetcar access just minutes away. This condo offers a rare opportunity to own not just a home, but a lifestyle with resort-style amenities, unbeatable location, and iconic views all in one. Don't miss your chance to experience it! (id:61852)
International Realty Firm
