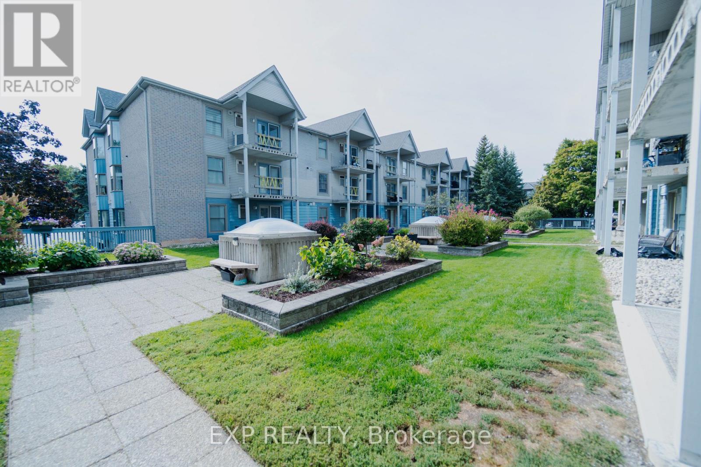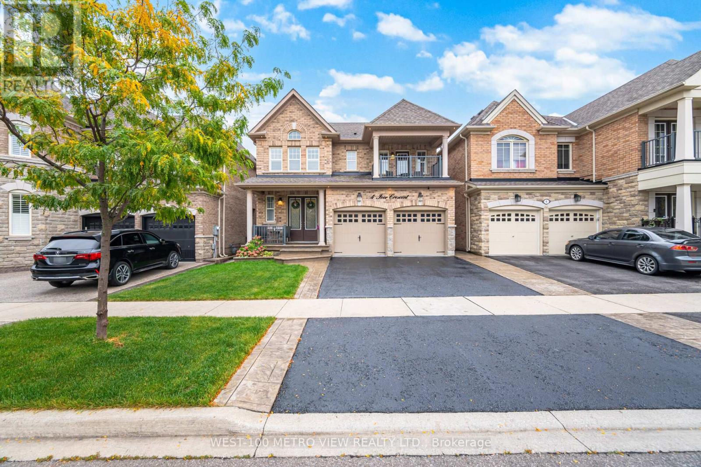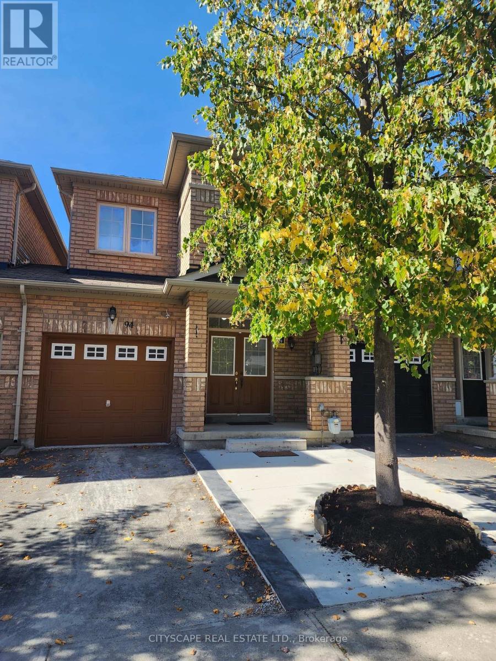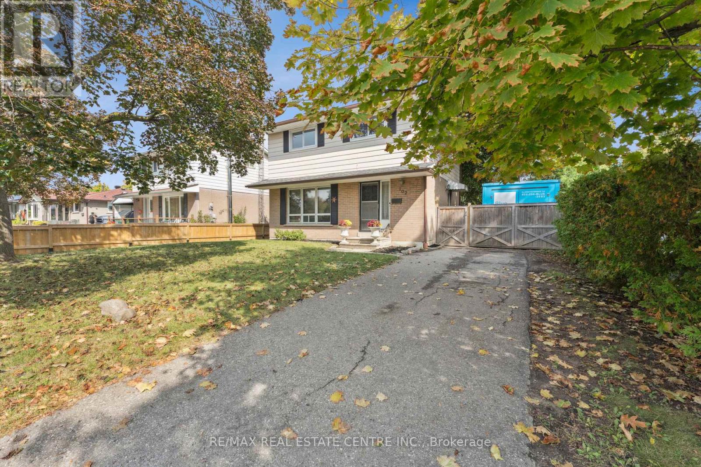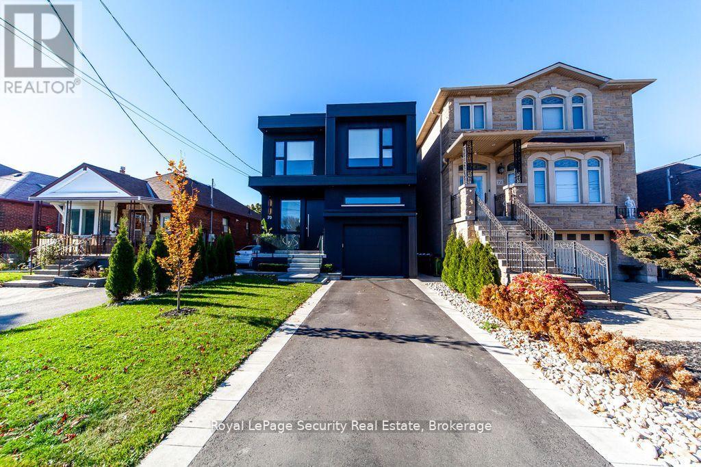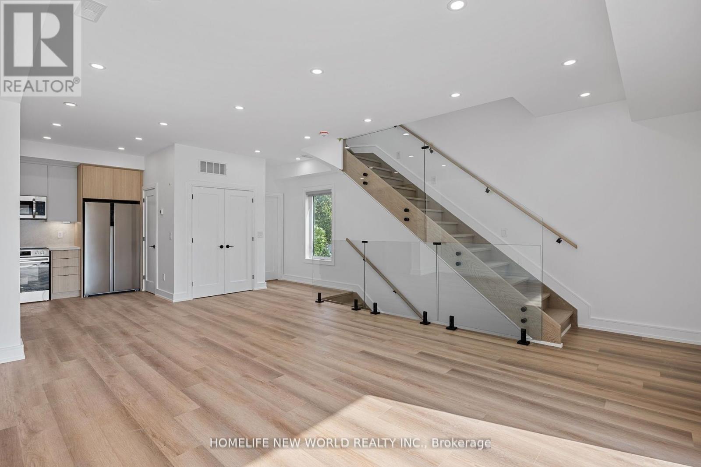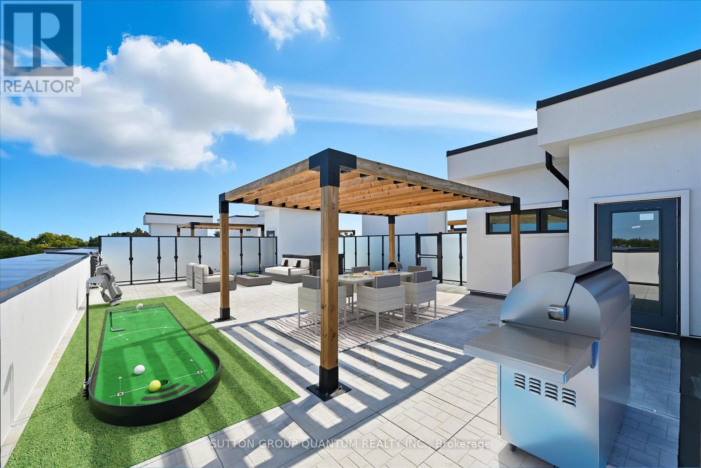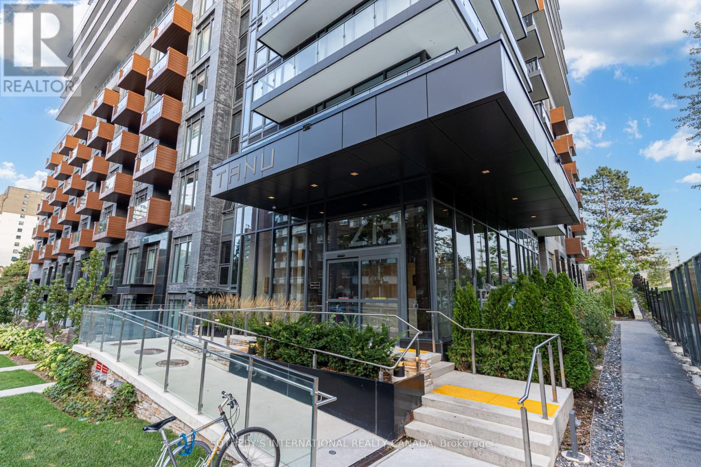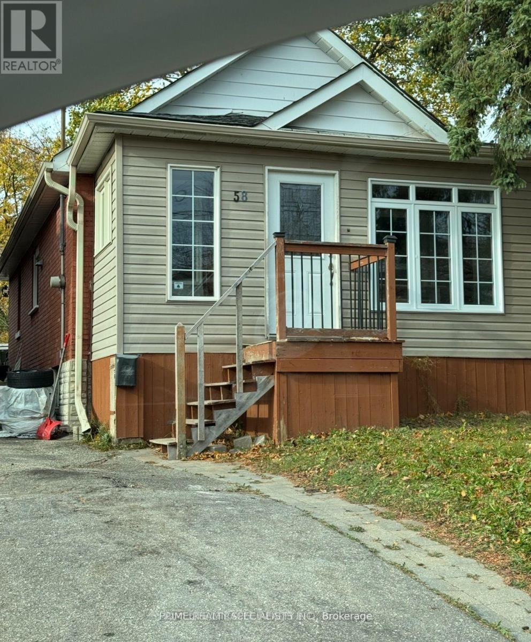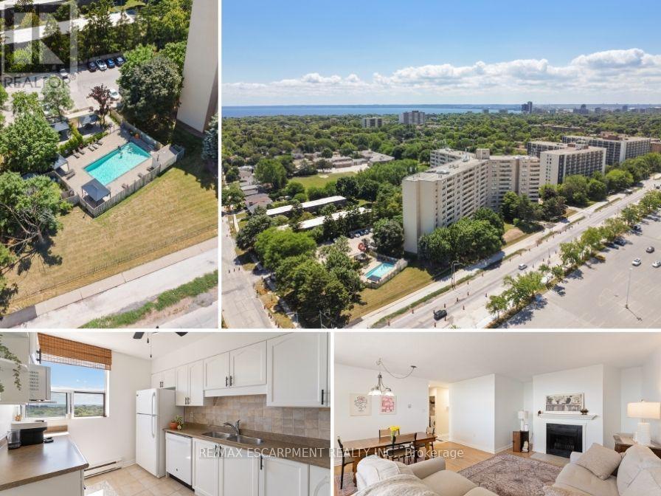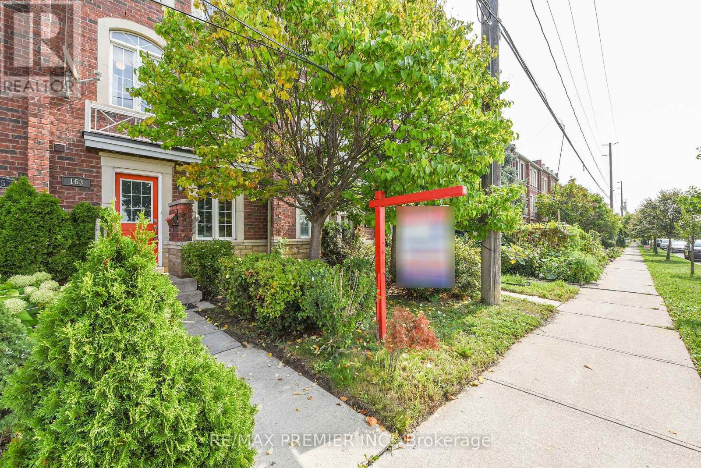124 - 2010 Cleaver Avenue
Burlington, Ontario
Spacious 2-bedroom, 2-bathroom corner condo with 1000+ sq ft in one of Burlington's most desirable neighborhoods. This bright ground-floor unit offers a south-facing bay window in the primary bedroom with serene garden views and east-facing balcony with BBQs permitted. Features include in-suite laundry, owned furnace & A/C, 2 adjacent underground parking spaces, and locker. Family-friendly courtyard allows children and pets to play. Balcony railings are being updated by condo management. Walking distance to top-rated schools, shopping, dining, and everyday amenities, with major retailers just minutes away. Excellent access to highways, GO Transit, parks, and the waterfront. (id:61852)
Exp Realty
4 Ivor Crescent
Brampton, Ontario
This is the one you have been waiting for! Experience elevated living in this beautifully appointed 4-bedroom, 4-bathroom detached Show-home offering luxury at every turn. Featuring 9 flat ceilings, elegant wainscoting, crown molding, and hardwood floors throughout, no detail has been overlooked. The open-concept main floor boasts a chefs kitchen with stainless steel appliances, large island, and seamless flow into the living and dining areas perfect for entertaining. Upstairs, the spacious primary bedroom retreat includes a spa-like en-suite bath and custom walk-in closet. Additional bedrooms all feature direct access to full bathrooms offering comfort and privacy for families or guests. The Lower level offers tremendous opportunity with an existing side entrance, interior garage access, direct stairs to the basement, above-grade windows and washroom rough-in perfect for a future private suite. Additional upgrades include a finished garage with cabinetry, pot lights, and epoxy flooring, custom closet systems throughout, exterior pot lights and all custom window coverings. Great Location Close to all amenities- A Must See Just Move In and Enjoy! (id:61852)
West-100 Metro View Realty Ltd.
94 Unionville Crescent
Brampton, Ontario
*Prime High Demand Gore / Ebenezer Area Very Spacious, Stunning & Bright 3 Br, 3 Washrooms. One year old basement with kitchen, bedroom and washroom. *Freehold Townhouse. Upgrade Kitchen Countertop And Laminate In All Rms. No Carpet In Whole House. No Sidewalk lots of visitor parking's. .Close To Costco, Hwy 427, Transit, Place Of Worship, Plaza, Schools, Library, Rec Centre And All Other Amenities. (id:61852)
Cityscape Real Estate Ltd.
102 Rutherford Road N
Brampton, Ontario
Serenity In the City! Just Steps From All The Amenities You Could Need In the Heart Of The City Is This Detached Gem That Boasts A Rare, Private Backyard Oasis! This Sunfilled Beauty Boasts Open Living Area w/Huge Picture Window & Separate Dining Room w/Hardwood Floors, Awesome Updated Kitchen Featuring Steel Appliances Including Gas Stove, Built In Microwave & Dishwasher, Pot Drawers & Built In Pantry! Side Door Gives Quick Access To The Side/Backyard Perfect For Entertaining & BBQ Season! The Hardwood Stairs & Flooring Continues Upstairs In This Fantastic 4 Bedroom Model Featuring Large Primary Bedrm w/Double Closet & TV Nook, Spacious Bathroom w/Updated Vanity, Plus 3 More Great Sized Bedrooms All w/Big Beautiful Windows & Closets! Freshly Painted Decor & Carpet Free Thruout Gives A Fresh, Modern Touch & The Unspoiled Basement Boasts Large Open Space For Future Rec Room, Laundry & Utility Areas - The Future Possibilities Are Endless! One Of The Key Benefits Of This Beauty Is The Extra Large Backyard Space That Is Fully Fenced & Completely Private, Featuring Huge Mature Trees, Gazebo Area For Entertaining, Firepit Area For Cool Fall Nights, Large Storage Shed & Gardens Galore! This Home Is Truly Amazing Inside & Out! Great Location That Is Central To Highways, Schools, Steps To Transit, Parks, Shopping & More! Rare 4 Bedroom Beauty That Offers Great Features, Floorplan & Location Making This An Ideal Family Home! (id:61852)
RE/MAX Real Estate Centre Inc.
70 Chamberlain Avenue
Toronto, Ontario
A Must See, Custom built large 3 Storey Property. Four Separate Units, well Designed Apartments located in a fantastic family neighborhood walking distance to TTC and the upcoming LRT station at Dufferin/Eglinton Area. LIVE-IN or INVESTMENT!! Three Year old brick/stucco modern property!! Three 2 bedroom Units. One 3bedroom unit. Units feature high ceilings with spacious open concept kitchens with stone counter tops with natural light exposure. Separate heating and cooling systems for all units. All electrical installed and ready for separate hydro meters if wanted. Security system and large shed with high ceilings. For the third floor, glass sliding doors have been added for second bedroom (not shown in video) **EXTRAS: 4 Fridges, 4 Stoves, 2 Dishwashers, One washer and dryer and one microwave on main floor. Coin operated laundry in lower level. 4 Air conditioning units, 4 heating units each unit self regulating** (id:61852)
Royal LePage Security Real Estate
Lease - 3 - 43 Batavia Avenue
Toronto, Ontario
Brand New Never Lived In Urban Oasis! This stunning 3 Bedroom 3 Bathroom Two Storey Upper Unit with Two Large private balconies offers the perfect blend of convenience and comfort. Situated just steps away from the Stockyards, transit, a variety of restaurants, groceries, and an array of amenities, this location puts everything you need right at your fingertips. Inside, you'll find a bright and airy living space with modern finishes with a gas stove, tiled floors and high end finishes. The site is professionally maintained with garbage removal and common element cleanup. Whether you're commuting to work or exploring the vibrant neighborhood, this unit offers the ideal home base for urban living. Don't miss your chance to experience the best of city living in this prime location! Steps away from Transit and Shopping. (id:61852)
Homelife New World Realty Inc.
409 - 123 Maurice Drive
Oakville, Ontario
Finally! A huge penthouse with a private-terrace in Oakvilles Newest Luxury Building, The Berkshire. Which brings me to the Top 7 Reasons to Buy PH09: 1. The 1413 sqft private terrace is literally the largest terrace of any suite for sale in Oakville! Comes with a hot tub and built-in pergola, but the possibilities are endless; Personal putting green, outdoor pizza oven, outdoor theatre, swim spa let your imagination run wild. Plus 200 sqft balcony! 2. Location! With only a 7 min walk in you have the convenience of downtown Oakville without the noise/busyness, the perfect balance, and still steps to the lake (walk down Brookfield rd). Also right at your doorstep is the Fortinos, and plaza at Lakeshore and Brock. Unbeatable! 3. The perfect size: at 1509 sqft you get 2 bed, a den, a powder room, and 2 full bathrooms, more than enough space without going too large and racking up the condo fees. 4. Peace of mind - modern construction means never worrying about an enormous special assessment like you get with the older buildings, but instead state-of-the-art amenities including a gym, party room and concierge. 5. Brand-new, never lived in! There is no substitute for being the first resident, never wonder what someone else did with your home. 6. The essential two underground parking spots and locker are so important for resale value and practicality. 7. Luxury finishes and features throughout: wide plank hardwood flooring, soaring 10 ft coffered ceilings, tasteful porcelain countertops and backsplash, Fisher & Paykel appliances including hidden/panelled fridge and double-drawer dishwasher, and stainless steel oven, microwave and stove top. Extended height kitchen cabinets, pot lights, modern LED light fixtures, and smart home system. Two full bathrooms both include glass shower enclosures, modern tile designs, heated floors, quartz top vanities and LED lighting. Full features list attached. Book your showing today and secure your own slice of terrace-heaven! (id:61852)
Sutton Group Quantum Realty Inc.
707 - 21 Park Street E
Mississauga, Ontario
Lake views, 2 Primary Ensuites plus a full-size den, which can easily function as a 3rd bedroom, dining room, or large office, this incredible suite offers 1,090 square feet of interior living space. A standout feature is the RARE premium soaring 12-foot ceilings, adding an incredible sense of openness and light. Perfect for those seeking flexibility in their living space and a luxurious, airy atmosphere. Within your suite you will enjoy the beauty of natural light through the floor to ceiling windows, magnificent engineered wide plank laminate flooring, contemporary lighting, kitchen island and pantry. The European inspired kitchen includes soft close hardware, quartz countertops, ceramic backsplash with built in refrigerator, dishwasher, Italian cooktop, wall oven and over the range microwave. Both Bedrooms includes a walk in closet and a spa inspired ensuite bathroom featuring luxurious porcelain floor and wall tiles with gorgeous quartz countertops atop floating vanities and wall mounted mirrored storage cabinets. Step out onto the private sunlit balcony and embrace the soothing ambiance of lake views, framed by the charming lakeside community of Port Credit. Whether you're savouring your morning coffee or unwinding in the evening, this serene setting provides the ideal backdrop for relaxation and peaceful reflection. The vibrant, yet tranquil, atmosphere of Port Credit with its tree-lined streets, bustling waterfront, and local charm is right at your doorstep, making this an idyllic place to call home. The Port Credit mobility hub provides exceptional public transportation options - all within a four minute walk making TANU a great choice for people working in downtown Toronto with the GO train to Union Station only a 22 minute train ride. Along the waterfront trail, you can bike all the way to Toronto in about 45 minutes or you and your pets can simply enjoy the many walking trails and parks within the area. (id:61852)
Sotheby's International Realty Canada
58 Roxaline Street
Toronto, Ontario
Exciting opportunity in the highly desirable Humber Heights community! This detached bungalow, situated on a 30 x 110 ft lot, is being offered as-is, where-is. Ideal project for renovators, investors, or builders with a vision. Featuring a finished basement and parking for up to four vehicles, the property offers plenty of potential for customization or redevelopment. Nestled in a family-friendly neighborhood lined with custom homes, mature trees, parks, and excellent schools, this is a rare chance to secure a spot in one of Etobicoke's most sought-after pockets. Whether you plan to renovate or rebuild, the location ensures lasting value. Don't miss your opportunity to make Humber Heights your own! (id:61852)
Prime Realty Specialists Inc.
1103 - 700 Dynes Road
Burlington, Ontario
Freshly painted 2-bedroom, 2-bath condo with a stunning view of Lake Ontario from your private balcony. This sun-filled suite offers a rare and cozy wood-burning fireplace, creating a warm and inviting atmosphere in the living space. The layout is spacious and functional, with large principal rooms, generous storage, and neutral finishes throughout. Enjoy the benefits of living in a well-managed building with excellent amenities, including 24-hour concierge, exercise room, outdoor pool, party and meeting room, visitor parking, and a convenient car wash bay. Located in one of Burlington's most desirable areas, just across from Burlington Centre. Walk to restaurants, shops, grocery stores, and transit. Quick access to the QEW and the GO Station makes this location ideal for commuters. Whether you are a first-time buyer, downsizer, or investor, this unit offers great value, a beautiful view, and a lifestyle that is hard to beat. (id:61852)
RE/MAX Escarpment Realty Inc.
163 Torbarrie Road
Toronto, Ontario
Very Bright & Spacious Townhome in Toronto's Lovely Oakdale Village Community!!!!! Two Self Contained Units With Separate Entrances!!!! Very Spacious Primary Bedroom With A 4Pc Ensuite , Other 2 Bedrooms also Very Spacious !!! Full Bathroom !!!! Upgraded Kitchen On The Second Floor with Large Quartz Counters & Ample Cupboard Space !!! Second Floor Also Features A Cozy Living Room With Access To A Walkout Balcony !!!! The Main Level with a Second Kitchen, A Large Bedroom, A Full Washroom And Laundry!!!! Lots of Parking On The Street & Much More !!!! Amazing Location !!!! Close To Highways 400/401/427, TTC, Shopping, Yorkdale Mall, Golf, Humber Hospital & all other major amenities !!!!!! (id:61852)
RE/MAX Premier Inc.
203 Landsbridge Street
Caledon, Ontario
Sun-Drenched 3 Bedroom All-Brick Home in Prime South Bolton A True Entertainers Delight! Pride of ownership in this well-maintained, move-in ready family home located in one of South Boltons most desirable neighbourhoods. Featuring a functional floor plan with an open-concept layout, this home is filled with natural light and designed for both comfort and style. The spacious eat-in kitchen boasts granite countertops, and ample cabinet space perfect for daily living and hosting gatherings. Adjacent, the living and dining rooms are enhanced by rich hardwood floors, adding warmth and elegance to the main level.Convenient main floor laundry with direct garage access adds everyday ease. Upstairs, the large primary retreat features a walk-in closet and a private 4-piece ensuite. Two additional bright and spacious bedrooms complete the upper level.The professionally finished basement offers exceptional bonus space with a large recreation room, wet bar, home office, 2-piece bath, ideal for extended family, remote work, or entertaining.Step outside to your private, beautifully landscaped backyard oasis with an interlock patio, covered cabana, and hot tub, perfect for relaxing or entertaining guests year-round.Located within walking distance to parks, top-rated schools, and local shops, this home checks every box for location, layout, and lifestyle. A standout property offering tremendous value in a family-friendly community. (id:61852)
RE/MAX Hallmark Realty Ltd.
