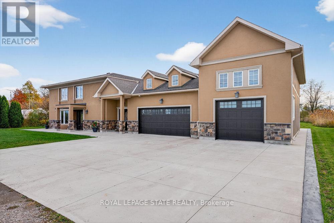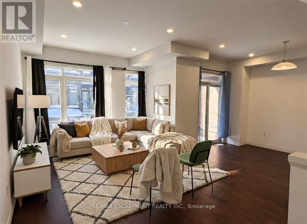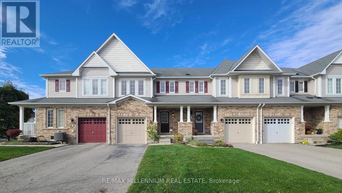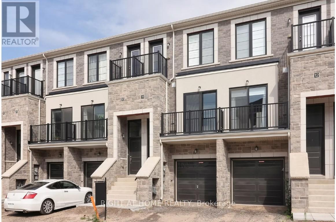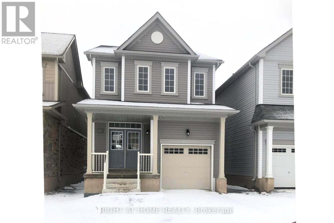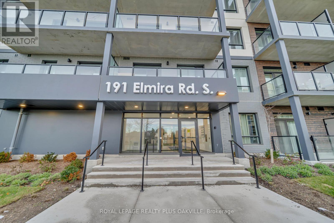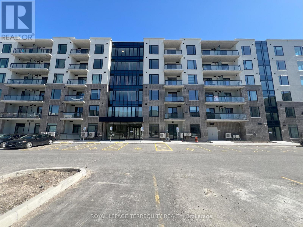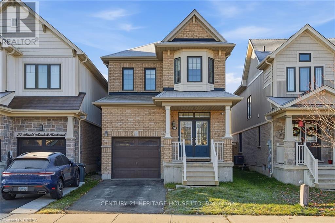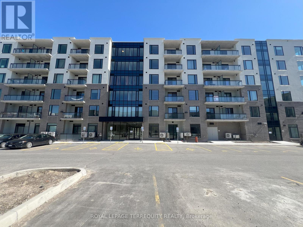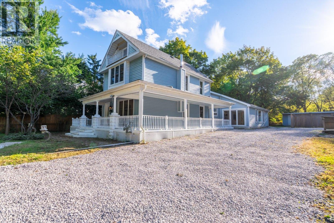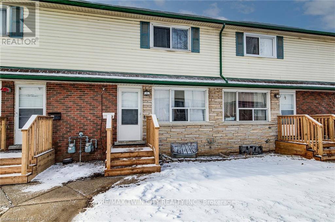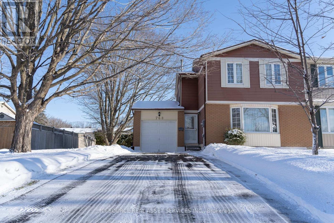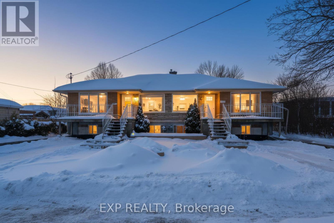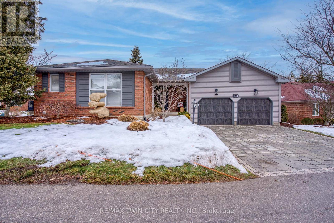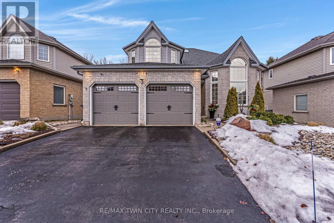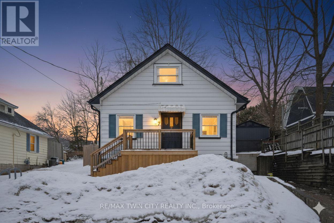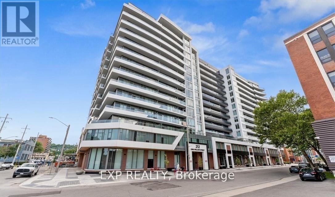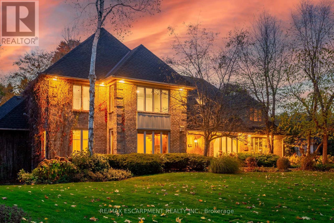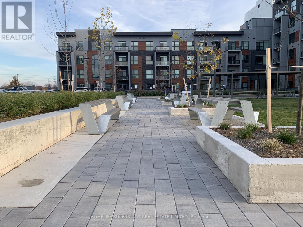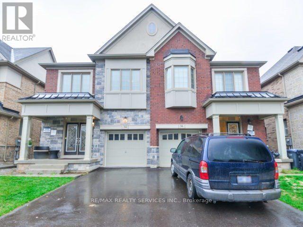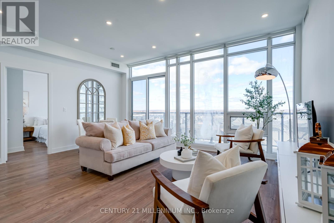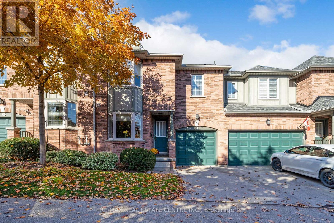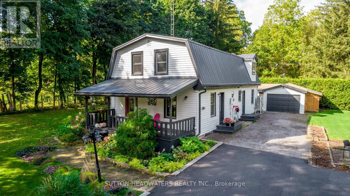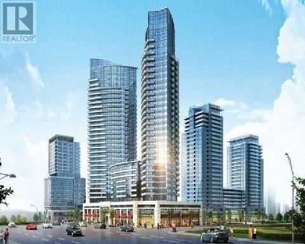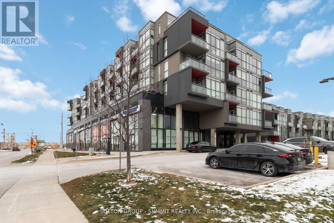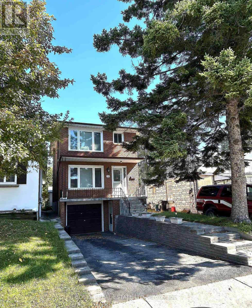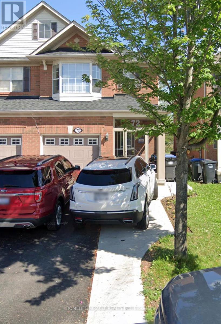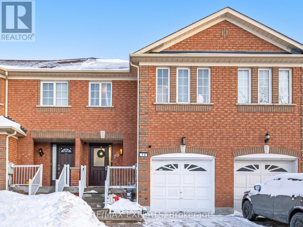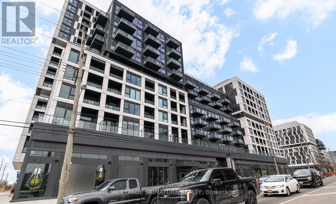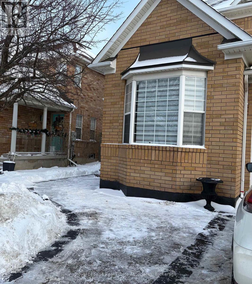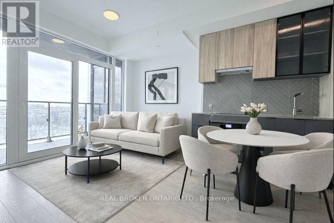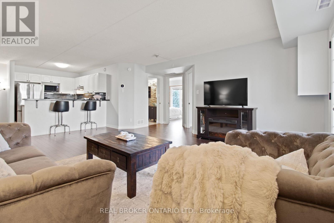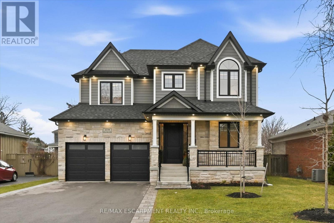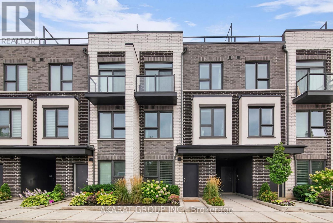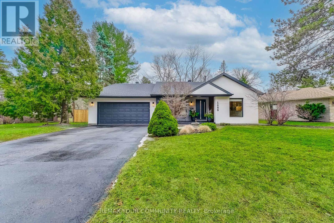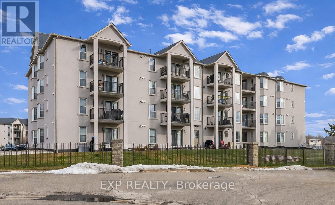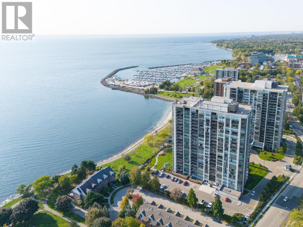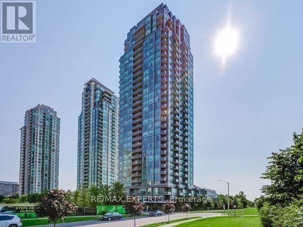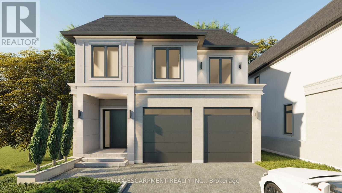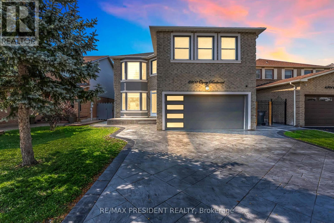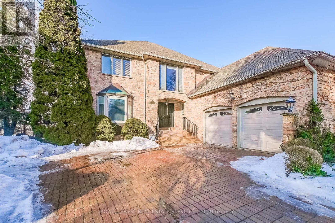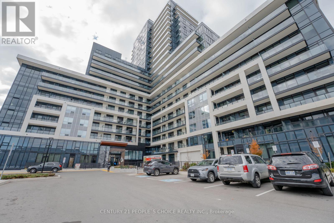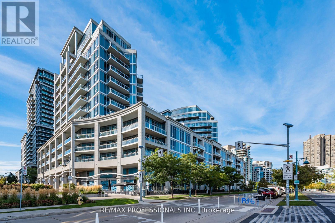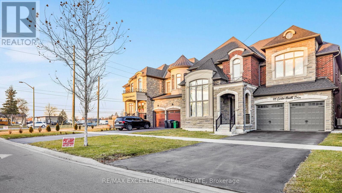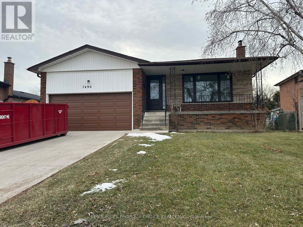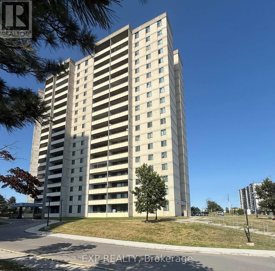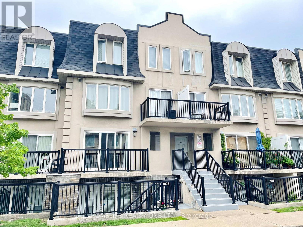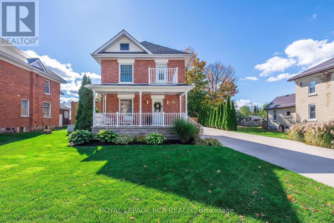74 Green Mountain Road E
Hamilton, Ontario
Welcome to 74 Green Mountain Road where spacious country living meets city convenience! Discover the perfect blend of rural tranquility and modern comfort in this stunning 5,200 sq. ft. two-story home, ideally located just minutes from city amenities. Designed for those who value space and versatility, it's perfect for large families, multigenerational living, or anyone needing room for hobbies, vehicles, or a home business. Step inside to a bright, open-concept layout featuring a grand two-story front sitting room, spacious living and dining areas with a two-sided gas fireplace, and a beautifully updated kitchen (2024) with quartz counters, built-in appliances, a large island, and breakfast bar. Enjoy main and second-floor offices, a generous mudroom with custom built-ins, and flexible living and storage spaces. Entertainment options abound with a games room, theatre room, and multiple gathering areas. Recent upgrades include luxury vinyl and hardwood flooring (2024), designer ceilings, updated baths, new lighting, pot lights, and fresh paint. Outside, enjoy an attached drive-thru quad garage with double storage addition (six roll-up doors), extensive concrete driveways, patios, and 55 privacy cedars for a peaceful retreat. Relax with morning coffee or sunset views from the south-facing primary balcony. With updates to the roof, furnace, and AC, this move-in ready home offers comfort, abundance, and connection to both nature and convenience. (id:61852)
Royal LePage State Realty
129 - 30 Times Square Boulevard
Hamilton, Ontario
Modern, Urban Townhome Available for Lease! This 1600 sq. ft., 3-bedroom, 2.5-bath home offers the perfect blend of comfort, style, and convenience. Spacious, bright entryway with inside garage access. Open-concept Living/Dining/Kitchen flows seamlessly, ideal for entertaining or relaxing. Enjoy a private balcony! Main floor also features a convenient 2-piece bath and separate laundry room. Upstairs, the oversized Primary bedroom includes a private 3-piece ensuite and plenty of closet space. Two additional bedrooms plus a 4-piece bath complete this level. Large windows fill the home with natural light, creating a bright, airy atmosphere. Includes 2 private parking spaces (garage plus driveway) and ample visitor parking. Close to everything-hike the Karst Conservation area, walk to grocery stores, restaurants, shopping, coffee shops, banks, pharmacies, and more. Quick access to major routes including the Linc, Red Hill, QEW, and 403.No backyard, only balcony. Utilities extra. (id:61852)
RE/MAX Escarpment Realty Inc.
192 Norwich Road
Woolwich, Ontario
Beautifully Updated, spacious and bright home located in a friendly, family-oriented neighbourhood. This beautifully renovated townhouse features an extra-long driveway, offering ample parking space and great curb appeal. Step inside to a modern kitchen with stainless steel appliances, porcelain tiles in the kitchen, breakfast area, and foyer. The living room boasts brand-new hardwood flooring, while the bedrooms feature quality laminate flooring for easy maintenance. Convenient second-floor laundry and garage access from inside the home add everyday practicality. Enjoy the benefits of a water softener system, a fully fenced backyard, and many other upgrades throughout. Perfect for first-time home buyers or investors, this property is move-in ready and offers excellent value in a sought-after location! (id:61852)
RE/MAX Millennium Real Estate
11 - 383 Dundas Street E
Hamilton, Ontario
Excellent opportunity to lease this beautiful 3-storey executive townhome featuring 3 bedrooms and 3.5 bathrooms, ideally located in the heart of Waterdown. This relatively new Mikmada-built home offers a bright, open-concept main floor with large French doors, creating a warm and welcoming living space.The modern kitchen is well-appointed with stainless steel appliances and a breakfast bar, perfect for everyday living and entertaining. Additional features include in-suite laundry, one attached garage, and one additional parking space.Enjoy unmatched convenience with steps to transit, shops, and restaurants, and a prime location at the border of Burlington. Commuters will appreciate being just 7 minutes to Aldershot GO Station and minutes to QEW, Hwy 403, and 407. Close to golf courses, scenic trails, and the Niagara Escarpment.An ideal home for professionals or families seeking comfort, connectivity, and lifestyle convenience. (id:61852)
Right At Home Realty
7807 Longhouse Lane
Niagara Falls, Ontario
Endless possibilities - make this home your own!! Welcome to 7807 Longhouse Lane - this bright, detached home features 3 bedrooms, 2.5 baths, and is centrally located in Niagara Falls, close to all amenities. Only 5 years young with Tarion warranty included. The bright foyer welcomes you in, with a spacious closet and 2-pc powder room just down the hall. The main floor offers an open concept floorplan with large windows throughout for plenty of natural light. Kitchen with modern cabinetry and centre island dividing the open concept kitchen/living areas. Newer fridge / stove / dishwasher / washer & dryer included. There is also a walk-out to the newer fully-fenced backyard, all complete for your enjoyment. Heading upstairs, you will find 3 generous sized bedrooms, laundry room, and 4-pc bathroom. The primary bedroom also features a 4-pc ensuite with stand alone soaker tub, perfect for long, relaxing baths. The basement is awaiting your finishing touches - plenty of space to design your own office, entertainment room, or home gym. This home has so much potential and offers you the opportunity to add your personal touch. Located just minutes from all schools, parks, community centre, shopping, restaurants, Walmart, Costco, and much more - come see for yourself all that this home has to offer! (id:61852)
Right At Home Realty
Ph809 - 191 Elmira Road S
Guelph, Ontario
Lovely new Penthouse approx. 749 Sq Ft. 1 Bedroom modern unit with unobstructed treed views! Open concept floor pan, 9 foot ceilings, soft close cabinetry & deluxe stainless steel appliances. Upgraded countertops in kitchen and bath, luxury vinyl flooring, ensuite laundry. Open concept large balcony with sunset views! Amazing amenities include: Fitness Room, Party Room, Moving Room, Bicycle Storage, Rooftop Patio with Gas Barbecues, Courtyard Pergola, Seasonal Pool, Multi-Sport Court, Children's Play Area, Lit Walking Trail in forest. Quick access to Highways 6, 7 & 401! Internet included! Tenant to cover Heat, Hydro & Water. Also need liability insurance. (id:61852)
Royal LePage Realty Plus Oakville
416 - 107 Roger Street
Waterloo, Ontario
Discover this bright and airy 4th-floor suite at 107 Roger St. Featuring an open-concept layout, generous living space, and parking included, this unit has everything you need. Enjoy being steps from Uptown Waterloo, universities, LRT transit, restaurants, shops, and parks - the perfect blend of comfort and convenience! (id:61852)
Royal LePage Terrequity Realty
29 Arnold Marshall Boulevard
Haldimand, Ontario
Welcome to 29 Arnold Marshall, a beautifully maintained all-brick 2-storey home featuring 3 generously sized bedrooms and 2.5 bathrooms, an updated kitchen with quartz countertops, sleek cabinetry, and pot lights throughout. The living area offers a stunning TV fireplace set against a rock feature wall, perfect for relaxing or entertaining. Upstairs, the primary bedroom includes a walk-in closet and private ensuite, with laundry conveniently located on the second floor. The remaining bedrooms are well-sized, providing comfort for family or guests. The unfinished basement is ready for your personal touch, offering potential for additional living space, and the fenced backyard is ideal for pets, kids, and outdoor enjoyment. (id:61852)
Century 21 Heritage House Ltd
416 - 107 Roger Street
Waterloo, Ontario
Discover this bright and airy 4th-floor suite at 107 Roger St. Featuring an open-concept layout, generous living space, and parking included, this unit has everything you need. Enjoy being steps from Uptown Waterloo, universities, LRT transit, restaurants, shops, and parks - the perfect blend of comfort and convenience! (id:61852)
Royal LePage Terrequity Realty
69 Highway 8
Hamilton, Ontario
Nestled in the cozy community of Greensville, this updated beauty is sure to impress. Step inside to a bright and fresh vibe in this one-of-a-kind family home. The updated kitchen features a large island with quartz countertops, quiet close cabinets, apron sink, stainless steel appliances and chic pendant lights. Off the kitchen is a large dining area fit for large family dinners. The spacious family room is the perfect bonus space for family gatherings with its vaulted ceiling, pot lights, and plenty of windows creating a welcoming space. At the front of the house, the formal living room provides additional space for kids or great to unwind with a glass of wine and your favourite book. Enjoy the sitting area with gas fireplace and views into the kitchen and formal living room. The second level features two updated bedrooms and two full bathrooms. The third floor has the primary bedroom with plenty of space to create a home office or lounge area. Head outside via the wrap-around porch to your backyard where you'll find a large shop with future potential! Welcome home to 69 Highway 8. RSA. (id:61852)
RE/MAX Escarpment Realty Inc.
15 - 164 Jansen Avenue
Kitchener, Ontario
Welcome to 164 Jansen Avenue, Unit #15-an affordable and well-maintained opportunity for first-time buyers, downsizers, or investors. Not often do you get the use of TWO PARKING SPACES with units like this. This unit also features new vinyl flooring in the eat-in kitchen, complete with a central island, pyramid-style range hood, and built-in wine fridge-ideal for everyday living and entertaining. The open-concept living and dining area offers comfortable, low-maintenance living. The basement adds value with a newly installed 3-piece bathroom, perfect for guests or added functionality. Includes dedicated parking and reasonable condo fees, keeping ownership budget-friendly and predictable. Ideally located for commuters with quick access to Highway 401, Fairway Mall, transit, and popular restaurants. Strong rental potential in a highly convenient location. Don't miss this opportunity-schedule your private showing today. (id:61852)
RE/MAX Twin City Realty Inc.
768 Vinette Crescent
Ottawa, Ontario
Welcome to 768 Vinette cres, Chatelaine Village! Mature trees, great neighbourhood, direct access to the Ottawa River forest trails. Scenic walks or ride along the wide trails, Petrie Island/beaches, close to public transit, schools, shopping and quick access to the 174 & the O-Train in 2026. Your private backyard, a three(3) car paved 2025 53ft driveway. Professionally redesigned custom built kitchen, granite counter tops. Comfortable living and dining rooms truly ideal for family life and entertaining. Many upgrades include porcelain tile flooring a beautiful 3 inch solid white-oak hardwood floor on the main level. The 2 1/2 bathrooms and laundry room all have ceramic tiled floors. The 3 bedrooms on the second floor have a beautiful aged pecan laminated floor. Ceiling fans, mirrored doors. Major upgrades (NEW* Oct 2023 owned Hot water tank*, Heat pump for primary heating & air conditioning*, High efficiency natural gas furnace*) Casement windows throughout. Attic thick insulation blown-in fibreglass. Fully insulated garage. Fully finished basement for additional living space TV room, games, gym, office, storage, furnace/laundry rooms. A suspended ceiling in the basement for easy access. The 20x50ft backyard provides a great sense of privacy and space. Stainless steel natural gas BBQ. The 20ft wide side-yard adds a small garden plot. 'Move-in' ready, located in a welcoming friendly neighbourhood, close to parks, schools, shopping and transit. Do not miss 768 Vinette! *For Additional Property Details Click The Brochure Icon Below* *All photos showing furniture are staged. (id:61852)
Ici Source Real Asset Services Inc.
104 South Street S
Aylmer, Ontario
This property at 104 South Street, Aylmer offers a compelling multi-unit investment opportunity with flexible use options. Live in one unit and rent out the remaining units, or lease all units to maximize income potential. The layout and location support strong rental appeal, making this an excellent option for owner-occupiers, first-time investors, or experienced landlords. Located less than 20 minutes from St. Thomas, the property benefits from strong regional growth driven by major industrial and clean-technology investment, supporting increased employment and long-term housing demand in surrounding communities. This proximity enhances tenant demand while offering a more affordable entry point compared to larger urban centres. With its income potential, strategic location, and exposure to regional economic expansion, this property presents an attractive opportunity for investors seeking both stable cash flow and long-term appreciation. 104 South Street East provides two side by side duplex units, allowing for 4 separate living spaces. (id:61852)
Exp Realty
16 - 184 Roxton Drive
Waterloo, Ontario
Have it all! Nestled in the exclusive Upper Beechwood enclave of just 16 homes, this exceptional fully finished bungalow offers outstanding quality and luxurious finishes throughout. Enjoy truly low-maintenance living with lawn care, landscaping, and snow removal all taken care of. The family room and dining area feature beautiful maple flooring and a cozy gas fireplace, flowing seamlessly into the bright, modern kitchen with high-end cabinetry, quartz countertops, and a large conversation-worthy island. New 9-foot sliders open to a spacious 14' x 24' deck-perfect for relaxing or entertaining. The main level offers flexible living with either two bedrooms or a generous primary suite plus a den, complete with a stunning 4-piece ensuite. Downstairs, the bright and spacious lower level includes a large rec room, an additional oversized bedroom, a gym or den, a 4-piece bathroom, and abundant storage. Ideally located close to local universities, the upcoming state-of-the-art hospital, scenic trails, and excellent shopping. Be proud to call 184 Roxton home. (id:61852)
RE/MAX Twin City Realty Inc.
113 Deer Ridge Drive
Kitchener, Ontario
Location, location, location! Nestled in prestigious Deer Ridge Estates, this home offers access to scenic trails, excellent amenities, and is just minutes from the 401. This special, one-owner property has been lovingly maintained and thoughtfully updated throughout. The stunning new kitchen (2023) features leathered granite countertops, a large island, pot lighting, and overlooks the backyard oasis-complete with a pool, cedar gazebo, patio, and peaceful greenspace framed by mature trees. Enhancing the outdoor experience is a beautifully renovated water feature (2025), featuring a stone retaining wall, cascading waterfall, and tranquil stream that flows beneath the gazebo bridge and into a charming pond beside it-adding both beauty and serenity to the space. Professionally tinted windows enhance energy efficiency and protect against UV exposure. Additional updates include a new furnace and air conditioning (2018) and a new water softener (2025). A truly lovely, move-in-ready home in an exceptional setting. (id:61852)
RE/MAX Twin City Realty Inc.
7 Riverside Drive W
Woolwich, Ontario
OPEN HOUSE changed to Saturday January 24 from 2:00 - 4:00! Discover the charm of this super cute starter home nestled on a mature street within walking distance of downtown Elmira and the scenic Kissing Bridge Trail. The open concept main floor features a modern white kitchen with soft close cabinets and drawers, seamlessly flowing into a bright living room that invites relaxation. A separate office space offers the perfect nook for productivity, while a newer 3-piece bath plus a spacious mudroom with access to the backyard add to the home's functionality. Upstairs, you'll find two bedrooms accompanied by another 3-piece bath for convenience. The basement provides additional living space with a partially finished rec room, paired with a combined laundry and utility room. Recent updates enhance the property, including a newly constructed front porch and resin shed (2025); a concrete walkway, exterior mudroom door, stove, built in microwave and washer (2024); a new roof and eavestroughs (2023); Furnace/A/C, Water Heater (2019) among other upgrades. The spacious, fully fenced backyard extends your living space, offering an ideal setting for hosting summer barbecues, unwinding around the firepit, engaging in outdoor sports, and creating lasting memories with family and friends. In move-in ready condition, this delightful gem is sure to attract quick interest-don't miss your chance to make it your own! Whether you're a first-time buyer or seeking a cozy retreat, this home offers everything you need. Act fast before it's gone! (id:61852)
RE/MAX Twin City Realty Inc.
519 - 212 King William Street
Hamilton, Ontario
5 Elite Picks! Here Are 5 Reasons To Rent This 2 Year Old Condo At 212 King William St, Hamilton. 1. Location: Easy Access To Hwy 403, QEW, Lincoln M. Alexander, Red Hill Valley Parkways, West Harbor And Hamilton GO. The HSR Bus Stop Is Only A Two-Minute Walk Away. 2. Nine Feet Ceiling, Open Concept Layout And Gleaming Laminate Floors Boasts 1 Spacious Master Bedroom Plus 1 Den And 1 Sleek 3-Piecebathroom. 3.The Well-Appointed Kitchen Features Stainless Steel Appliances, Ample Counter, Cabinet Space And A Welcoming Living Space, Perfect For Both Relaxation And Entertainment. 4. Step Through The Sliding Patio Door To A Large Private Balcony And Take In Remarkable Views Of Your Neighborhood. 5.The Den Doubles As A Second Room And Has An Additional Closet. Amenities Include Concierge/Security, Yoga, Fitness Center, Lounge. 5-10 Minutes To McMaster University, Mohawk College, St Josephs Hospital, Public, INTERNET INCLUDED (id:61852)
Exp Realty
27 Blackberry Place
Hamilton, Ontario
The pinnacle of privacy. Discover a rare sanctuary where extreme seclusion meets modern sophistication. Tucked away at the end of an exclusive cul-de-sac in the village of Carlisle, this 2.12-acre estate is surrounded by forest and farmland, offering a level of tranquility and security increasingly rare in the GTA. Designed for the modern family and work-from-home lifestyle, this residence offers over 7,791 sq ft of timeless design. A soaring two-storey foyer sets the tone, complemented by two dedicated libraries or offices ideal for remote executives or business owners. The expansive floor plan transitions seamlessly from productive workdays to refined entertaining and family living. The light-filled chef's kitchen features custom cabinetry, soft-close drawers, a wood island, marble countertops, premium appliances, and a generous breakfast area. A vaulted great room opens to an oversized sunroom with panoramic views of the private backyard. The upper level offers a secondary library or office leading to the luxurious primary suite with spa-inspired ensuite, soaker tub, rain shower, and expansive dressing room, along with three additional spacious bedrooms and a five-piece bath. Meticulously updated for complete turn-key peace of mind, the home features a high-efficiency furnace and AC (2024), an upgraded chef's kitchen with most appliances replaced in 2024, EV charging in the three-car garage, and a raised vegetable garden. Resort-style backyard living includes a saltwater gunite pool with cascading rock waterfall, hot tub, expansive deck, and pergola. The fully finished walk-up lower level with private entrance offers exceptional versatility for a multi-generational suite, guest wing, or private wellness studio. Experience the stillness of your private two-acre forest in all four seasons. LUXURY CERTIFIED. (id:61852)
RE/MAX Escarpment Realty Inc.
204 - 95 Dundas Street W
Oakville, Ontario
Beautiful Mattamy's 5 North Condos, With 908 Sq ft plus Balcony, One of the largest Unit in the Building, With 2 Huge Bedrooms, 2 Bath, Plenty of Sunshine . Great open concept layout. Premium Upgrades Incl. S/S Appliances; Granite counters, Tall kitchen cabinetry, Contemporary Island, Two Mirror Closets. Enjoy your morning coffee in beautiful private Terrace. One Parking Spot And One Locker included. Ensuite Laundry. Only utility to pay is Oakville Hydro. Don't Forget To Check Out The Beautiful Amenities: Roof Top Terrace, Bbq Area, Courtyard, Social Lounge, & Gym. Visitor Parking. Just Mins To Major Highways, New Hospital, Go Train, Restaurants, Shopping & Downtown Oakville. Property is vacant, One parking spot, one huge locker and Free Rogers ignite interrnet is included in the lease .Property vacant, move anytime. (id:61852)
Homelife Superstars Real Estate Limited
54 Andretti Crescent
Brampton, Ontario
Spacious 2-bedroom basement in the desirable Credit Valley community. Features a private separate entrance, upgraded kitchen, spacious living area, generous bedrooms with walk-in closets, and two parking spaces (second spot directly behind the first in the same lane). Walking distance to Mount Pleasant GO Station. Close to elementary and secondary schools, parks, Walmart plaza, and the major intersection of Bovaird Dr & James Potter Rd. (id:61852)
RE/MAX Realty Services Inc.
801 - 180 Veterans Drive
Brampton, Ontario
Luxury Penthouse, Absolutely Stunning, Sun Filled, Spacious & Modern Unit. 2 Bedrooms Plus Den, 2 Full Bathrooms, 2 Parking (Tandem). 1319 Total Sq.ft. including 209Sq.ft Balcony, 10 Ceilings, Floor to Ceiling Windows, large Balcony. Welcome to Urban Transit Village in Brampton Surrounded by Acres of Protected Green Space, Convenience and Family-inspired Neighbourhood! High-End Finishes & Fittings package Exclusively for Penthouse Unit. Gourmet Kitchen with Large Centre-Island, Pendant Lights, Quartz Counters, Matching Backsplash. Built-in Oven, Built-in Space Saving Microwave, Built-in Dishwasher, Refrigerator with Custom Front Panels Blends Seamlessly with surrounding Cabinetry Creating a Cohesive & Sophisticated Look that Elevates the Aesthetic of the Kitchen. Under Mount Cabinet Lights, Pot Lights. Upgraded Roller Blinds. Spacious Primary Bedroom with Walk-Out to Balcony, Luxurious Ensuite with His & Her Vanities & Frameless Glass Shower. Quick Access to Go Station, Public Transit, Schools, Cassie Campbell Community/Rec Centre.*** Looking for Triple A Tenant. (id:61852)
Century 21 Millennium Inc.
3 - 76 River Drive
Halton Hills, Ontario
Available For Rent In Georgetown, Nestled On The Banks Of The Credit River. Enjoy The Heated Outdoor Pool & Maintenance Free Grounds - That's Right No Grass Cutting Or Snow Shoveling! Professionally Finished W/O Basement Complete W/Gas Fireplace & 2 Pc Bath. An Upgraded Kitchen W/Extra Pantry. The Open Concept Lr/Dr Has W/O To Bbq Patio W/Natural Gas Hookup Overlooking The Backyard. he Upper Level Is Filled With Natural Light. Master Features 2 Walk-In Closets & 4Pc Ensuite W/Sep Walk-In Shower & Whirpool Tub. Condo Incl: Fridg,Stove, Dw, Washer & Dryer, Water Softner. (id:61852)
RE/MAX Real Estate Centre Inc.
1428 Mill Street
Caledon, Ontario
Nestled in the charming town of Cheltenham, Ontario, this stunning 2-storey, 3-bedroom, 2-bathroom home on sought-after quiet Mill Street offers the perfect blend of modern comfort and serene living. Situated on a generous just-under-half-acre lot, the property is enveloped by mature trees, providing a peaceful, private oasis just steps from the quaint village core. As you step inside, you're greeted by an inviting open-concept layout, seamlessly connecting the living, dining, and kitchen area is deal for both everyday living and entertaining. The recently renovated kitchen is a chefs dream, boasting sleek cabinetry, premium appliances, and stylish finishes that elevate the heart of the home. Upstairs, three spacious bedrooms offer ample natural light and cozy retreats, with the primary suite featuring plenty of closet space. Two well-appointed bathrooms cater to family or guests with modern fixtures and thoughtful design. Outside, the expansive lot invites relaxation and recreation, highlighted by a hot tub where you can unwind under the stars. The mature trees frame the property beautifully, enhancing its curb appeal and offering shade in the summer months. Located in Cheltenham, this home combines small-town charm with proximity to urban amenities, making it a rare find on quiet Mill Street. Perfect for families or those seeking a tranquil escape, this property is a must-see gem! Heat pump system 2020 3-heads installed compacity for 4 , new roof on garage 2024, exterior painted 2024, water softener installed 2020. (id:61852)
Sutton-Headwaters Realty Inc.
606 - 2212 Lakeshore Boulevard W
Toronto, Ontario
Westlake 3 Condo, Stunning Neighborhood,. 9' Ceilings, Laminate Flooring Throughout The Unit, Granite Counter Tops. Corner Unit and Split Bed Room. Facing On Quite West North Creek Quite And Cozy. Residents of West Lake 3 enjoy outstanding building amenities, including a 24-hour concierge, indoor swimming pool, fitness centre, sauna, party room, and more. Ideally located close to waterfront trails, parks, shopping, dining, transit, and major highways, offering a vibrant and convenient urban lifestyle. Metro Grocery Store, Starbucks And Bank On The Lower Level, Down Stair Ttc And Street Car,2 Minute Walk To Lake Ontario (id:61852)
Homelife New World Realty Inc.
D422 - 5220 Dundas Street
Burlington, Ontario
Welcome to this bright 2 bedroom, 2 bathroom condo in Burlington's highly sought-after Orchard community. Featuring 9ft ceilings, large windows, in-suite laundry, and stylish finishes. The primary bedroom includes a 4-piece ensuite, and the second bedroom is ideal for guests, a home office, or a growing family. Step out from the living room onto the spacious balcony and take in the beautiful evening sunset over the escarpment. Enjoy exceptional building amenities including a gym, sauna, plunge pools, party room, games room, and outdoor courtyard. This unit also comes with underground parking for added convenience. Located near top-rated schools and just minutes from Bronte creek, shopping, transit, parks, and all amenities, this is the perfect place to call home in one of Burlington's most desirable neighbourhoods. (id:61852)
Sutton Group - Summit Realty Inc.
11 Forty First Street
Toronto, Ontario
You've heard it before: Location, Location, Location! and what can be better than a Long Branch South of Lakeshore Blvd. family home perfectly positioned steps from the Waterfront, Marie Curtis Park, and Long Branch Go Station. Not to mention excellent schools, local shops, cafes, and effortless access to major routes to downtown Toronto and either Pearson or the Island Airport. Move-in ready and full of potential to make it your own, this warm and welcoming home checks all the boxes. The west-facing living and dining rooms are bathed in warm afternoon sunlight, highlighting the gleaming hardwood floors that flow throughout. A renovated eat-in kitchen offers both style and functionality, while three generously sized bedrooms provide comfortable living space for the whole family. The basement features a separate entrance, adding flexibility for future possibilities ... perhaps a home office. Enjoy the convenience of a built-in garage and a lovely 120 ft. deep lot-perfect for kids to play, entertaining outdoors, or creating the garden of your dreams. A wonderful opportunity in a setting you'll love coming home to. (id:61852)
Bosley Real Estate Ltd.
72 Coachlight Crescent
Brampton, Ontario
3-Bedroom, 3-Washroom Home for Lease in Vales of Castlemore Available March 1, 2026. This spacious semi-detached home has separate living and family rooms, with no homes behind for more privacy. Upstairs has a large primary bedroom with a walk-in closet and 4-piece ensuite, plus two bedrooms sharing a second full bathroom. Close to schools, transit, parks, grocery stores, and banks. (id:61852)
Homelife/miracle Realty Ltd
70 Twin Pines Crescent
Brampton, Ontario
Beautiful 3+1 bedroom townhouse offering 3 newly renovated bathrooms and a thoughtfully designed layout. The main level features a bright family room with a cozy gas fireplace and a modern kitchen complete with stainless steel appliances, stylish backsplash, and a breakfast area with walk-out to a fully fenced backyard-perfect for entertaining or family living. Spacious primary bedroom includes his and hers closets, while the third bedroom boasts a walk-in closet.The finished basement adds exceptional value with a large recreation room, second kitchen combined with a bedroom, and a 4-piece bathroom-ideal for extended family, guests, or potential in-law suite. Rough In (hot and cold water pipes)for 2nd bathroom on 2nd Floor. New Front Door (2022); New furnace (2021), Roof (2017). Convenient, versatile, and move-in ready, this home checks all the boxes. (id:61852)
RE/MAX Experts
308 - 1007 The Queensway
Toronto, Ontario
Bright and well-designed 1 bedroom + den suite at Verge Condos, offering an efficient layout with no wasted space. Open-concept living, dining, and kitchen with modern finishes and walk-out to balcony. Versatile den ideal for a home office or study area. One underground parking space and one locker included. Convenient location with easy access to transit, shopping, and everyday amenities. Floor plan available for reference. (id:61852)
Royal LePage Signature Realty
1546 Harwood Drive
Milton, Ontario
Fabulous Family 3 Bedroom Home Available for Lease. Full Home, Not Shared Accommodation. Very Clean and Well Maintained. 3 Ample Bedrooms, Carpet Free Home w/ Hardwood and Laminate. Kitchen has Centre Island, Pantry, Garage Access, and Basement Access Doors, and Patio Slider Doors to Backyard. Beautiful Stainless Steel Appliances Including New Fridge, Gas Stove, Dishwasher. Primary Suite with Walk-In closet, 4 Piece Bathroom. Upper Floor Laundry Room is very Convenient. Auto Garage Door Opener and Remote. Tons of Living Space on Both Main Floor and Finished Basement. Basement has Both Rec-Room and Home Office or Extra Accommodation as well as Plenty of Storage in Basement and Garage. Parking for 3 Cars. Ideally Situated for Both Commuters being close to 401,Oakville, Brampton, Burlington, Halton Hills, and Mississauga. Walking to Shopping, Parks, Trails. New Stamped Concrete in Front, and Patio. Sturdy, well Built Garden Shed, Gardens in Fenced Backyard. Friendly Neighbours. Some Furniture for Tenant Use is being left including Couch in the Living room, TV Wall mounts (basement and living room and TV Stand in Basement. (id:61852)
Royal LePage Real Estate Associates
703 - 1037 The Queensway
Toronto, Ontario
Discover elevated urban living in this sun-filled and impeccably designed 1+1 bedroom condo with soaring 9-foot ceilings and a seamless open-concept layout. The generous primary bedroom is complemented by a flexible den-perfect as a second bedroom or a dedicated home office. Step outside to a private, south-facing balcony that offers open views rather than another building.This pristine suite includes a premium parking space and access to an exceptional lineup of amenities: a state-of-the-art fitness centre, yoga studio, party room, outdoor terrace withBBQs, children's playroom, golf simulator, and modern co-working spaces. Ideally located just steps to Sherway Gardens, dining, Costco, IKEA, Cineplex, transit, and with quick access to Hwy 427 and the Gardiner-this is contemporary condo living at its finest. Some photos are virtually staged. (id:61852)
Real Broker Ontario Ltd.
214 - 2010 Cleaver Avenue
Burlington, Ontario
Welcome to this beautifully appointed 2-bedroom, 1- bathroom condo with 2 owned parking spots in Burlington's desirable Headon Forest community. Thoughtfully designed, the home offers a spacious living and dining area with a walkout to a private balcony, a functional kitchen with ample storage, and a modern 5-piece bathroom. The primary bedroom features a generous walk-in closet, while the second bedroom showcases a charming bay window-perfect for a cozy reading nook. Additional conveniences include in-suite laundry and a locker for extra storage. With exceptional value at $459,900, opportunities like this are truly rare. Ideally situated close to parks, schools, shopping, restaurants, and major highways, this move-in-ready suite delivers comfort, convenience, and one of Burlington's best offerings at this price point. (id:61852)
Real Broker Ontario Ltd.
2229 Tallman Avenue
Burlington, Ontario
Thoughtfully designed home built in 2023 boasting quality finishes & luxurious perks throughout! Set on a large lot in sought-after central Burlington, this home has 9' ceilings, 8' high doorways and beautiful hardwood throughout. The chef's kitchen is loaded with custom cabinetry, beveled quartz counters, a large island, high-end stainless steel Jenn-Air appliances, a Grohe pot filler and fixtures, and crown molding. A servery between the kitchen and formal dining room is equipped with a wine fridge, and perfect for large dinners an entertaining. An inviting breakfast area walks out to the 20'x10' covered porch, finished with stylish a red cedar ceiling, stone-faced post bases, a gas bbq hook-up, and all wired for sound. The living room is spacious and features a gorgeous marble slab with gas fireplace, built in cabinets, pot lights and sound. On the upper level, four generous bedrooms all have their own ensuite baths and walk-in closets. Unwind in your primary bedroom features 3 large windows, a coffered ceiling, a walk-in closet with organizer, plus an additional closet, and a spa-like ensuite with glass shower and soaker tub. Almost 4,000 square feet of living space ready to call home. Quality craftmanship built 100% new from ground up. Additional features include: kick sweep in kitchen, mudroom with built in cabinetry, main floor office/den, bedroom level laundry, 2 wine/cold cellars under the front and rear porches, 6-camdera security system, dual-zone HE furnace, air exchanger, lawn sprinkler, 200amp service, and much more! Luxury Certified. (id:61852)
RE/MAX Escarpment Realty Inc.
13 - 498 Plains Road E
Burlington, Ontario
Ground-level condo townhouse in the LaSalle area of Burlington offering bungalow-style, single-level living. This 2-bedroom, 2-bathroom unit features an open-concept living and dining area with laminate flooring, a modern kitchen with stainless steel appliances, quartz countertops and tiled backsplash, and broadloom in both bedrooms. Primary bedroom includes a walk-in closet and ensuite with glass-enclosed shower. Enjoy a spacious private patio, in-suite laundry, one parking space, and one locker included. Convenient location close to shopping, transit, parks, and lake access. (id:61852)
Akarat Group Inc.
1688 Missenden Crescent
Mississauga, Ontario
Experience exquisite elegance in this expertly remodeled backsplit in prestigious Clarkson, just steps away from the Lake. Offering 2,850 SF of refined living space, this 4+1-bed, 3-bath residence immediately impresses with it's soaring cathedral ceiling and flowing open concept layout, thoughtfully designed for elevated family or executive living. Bring out your inner chef with a bright kitchen lined with gleaming polished quartz counters and backsplash, custom cabinets and built-in high-end Bosch appliances. The central floating staircase leads you to the second floor bedrooms, with gorgeous views of the expansive 95 x 155 lot. Sophisticated ambiance lives in the ground floor family room, with its stunning fireplace feature wall giving the home a grand appeal. Direct access to the sprawling backyard, perfect for al fresco dining, with ample room for play, gardening, and relaxation. Located just minutes away from various parks and walking trails, Clarkson GO Station, Lake Ontario, Rattray Marsh, Port Credit and Downtown Oakville. Created for memorable moments inside and out, this home is the definition of luxury, comfort, and style. (id:61852)
RE/MAX Your Community Realty
411 - 1411 Walker's Line
Burlington, Ontario
VERY spacious (1240 sq ft) 3 bedroom suite with 2 full bathrooms!! On the top floor (4th) and so no neighbours walking above you. Covered balcony for year-round outdoor living space. Building design creates an open concept that contrasts a typical stuffy hotel-feel. BBQs permitted. Primary bedroom with ensuite. Stacked washer/dryer in unit. Carpet-free. Conscientious landlord. Close to shopping, dining and transit. Large party room with kitchen and outdoor BBQ terrace available for booking. Well-supplied exercise room. Plenty of visitor parking. *some of the pictures have been virtually staged (id:61852)
Exp Realty
701 - 2170 Marine Drive
Oakville, Ontario
Step into a life of refined elegance. To fully appreciate this exquisite residence and its breathtaking, highly coveted lake views, simply scroll down and click the "Multimedia" link. Experience the warmth and sophisticated luxury that define this exceptional lakeside home. This stunning 1830 sq ft condo offers a rare opportunity to enjoy breathtaking, unobstructed views of Lake Ontario and the Toronto skyline through floor-to-ceiling windows that fill the space with natural light. The spacious open-concept layout features a large eat-in kitchen, formal dining area, separate office/den, and a bright solarium-perfect for relaxing. The primary suite includes two double closets and a full 4-piece ensuite bath. The Ennisclare community enjoys access to exceptional resort-style amenities including an indoor pool and hot tub, sauna, fitness centre with organized activities, tennis and squash courts, games room, golf practice area, billiards, library, media room, woodworking and art studios, a party room with kitchen, a lakefront clubhouse, car wash, and 24-hour security. Set amid beautifully landscaped grounds with scenic walking trails along the lake, this exceptional condo is just steps from Bronte Harbour, the marina, waterfront parks, boutique shops and fine dining. (id:61852)
Royal LePage Real Estate Services Ltd.
Ph3607 - 3525 Kariya Drive
Mississauga, Ontario
Experience the height of penthouse living in the heart of Mississauga! This stunning 2+1 bedroom suite offers over 1,000 sq. ft. of elegant living space, complete with two private balconies and TWO PARKING SPOTS! Soaring 10-ft ceilings and floor-to-ceiling windows capture sweeping southeast views of the city skyline and Lake Ontario, filling the home with natural light.Designed for contemporary living, the open-concept layout features granite countertops, amodern backsplash, rich hardwood floors, and stainless steel appliances for a refined, sleeklook.Perfectly located just steps from Square One, transit, fine dining, and world-class entertainment, this penthouse blends luxury with everyday convenience. A true must-see for anyone seeking sophisticated urban living at its finest. (id:61852)
RE/MAX Experts
2354 Eighth Line
Oakville, Ontario
New Construction Home Joshua Creek, Oakville. Luxury Awaits At Joshua Park built by Award winning builder - Nestled In The Heart Of One Of Oakville's Finest Neighborhoods Joshua Park Is An Enclave Of Contemporary Designed Custom Homes That Exude Modern Opulence And Luxurious Finishes In A Vibrant Community With First Class Amenities. Enjoy an Extra Premium173 Ft lot, and an a home with over 3500 Above grade, with all private ensuites and walk-in closets. The home features high Ceilings - 10' Main Floor, 9' with main-floor office and designer finishes. Enjoy custom finishes as standard including heated primary bedroom flooring, smooth ceilings, and modern elevations with luxurious finishes. Home comes equipped with full Tarion Warranty. Don't miss out on this rare offering! (id:61852)
RE/MAX Escarpment Realty Inc.
6200 Osprey Boulevard
Mississauga, Ontario
Welcome to 6200 Osprey Blvd, a Beautifully upgraded Detached Home in one of Mississauga's most sought-after neighbourhoods, backing onto a park and school with no rear neighbours for added privacy. This spacious home features a custom chefs kitchen with a large island, three sinks, and new tile flooring, pot lights throughout, new laminate flooring on the second floor (2019), and four generously sized bedrooms including an oversized primary with custom closets. The bathrooms have been tastefully upgraded. Enjoy outdoor living with an in-ground pool, deck, and newly epoxy-finished backyard patio. Major upgrades include a new furnace and pool motor (2019), city-approved permits for a legal basement apartment with a separate side entrance, and full-home renovation plans. With main floor laundry, exceptional living space, and endless potential, this move-in-ready home is a rare opportunity in a prime location. (id:61852)
RE/MAX President Realty
4261 Bridlepath Trail
Mississauga, Ontario
Located in the prestigious Bridlepath Estates and backing onto the scenic Credit River ravine, this exceptional four-bedroom home offers privacy, space, and an unbeatable setting. The striking stone exterior is complemented by a long private driveway and double-car garage, creating impressive curb appeal.The main level features generous principal rooms including formal living and dining rooms, a spacious family room with gas fireplace overlooking the ravine, and a chef-inspired, family-sized kitchen with outstanding preparation space, its own fireplace, and a bright eat-in area also enjoying ravine views. A main floor office is thoughtfully positioned away from the hub of the home, ideal for today's work-from-home lifestyle, and is complemented by a convenient 3-piece bathroom.The upper level offers four spacious bedrooms, including a primary retreat with a large walk-in closet and private 4-piece ensuite, along with an additional full bathroom. The fully finished basement is designed for entertaining and family living, featuring a large games room with billiard table, a recreation/entertainment area with bar and sitting space, plus a separate kids' play area or potential fifth bedroom.Step outside to a private backyard oasis with peaceful views of the ravine and Credit River - an ideal setting for relaxation and outdoor enjoyment. Surrounded by top-rated schools, parks, trails, and nature paths, and minutes to UTM University, public transit, shopping, and major commuter routes including the 403 and 407 series highways, this sought-after community delivers exceptional connectivity while preserving a quiet, natural environment. A rare opportunity to own a beautifully appointed home in one of the area's most desirable enclaves. (id:61852)
Royal LePage Real Estate Services Ltd.
1703 - 3220 William Coltson Avenue N
Oakville, Ontario
Welcome to Luxury Living in the Heart of Oakville! Discover the perfect blend of comfort and sophistication in this is just a year old condo. Thoughtfully designed with modern living in mind, this 1-bedroom, 1-bathroom residence showcases numerous builder upgrades and high-end finishes throughout. Step inside to find enhanced cabinetry, premium appliances, sleek hardwood flooring, and elegant tile work, all complemented by modern black hardware that adds a refined touch. The open foyer leads into a bright and inviting living area, creating a seamless flow that's perfect for both relaxing and entertaining. Enjoy your own private balcony-the ideal spot to take in panoramic sunset and lake views and unwind after a long day. For everyday convenience, the unit includes full-sized in-suite laundry, a smart lock system for effortless entry, and a smart security system with camera capability for added peace of mind. The spacious bedroom offers comfort and tranquility, while the dedicated EV parking space and additional storage locker provide practical benefits rarely found in new developments. Nestled in one of Oakville's most sought-after neighborhoods, this condo places you close to parks, schools, shopping, dining, and major transit routes-making it the ideal home for professionals and couples seeking an upscale urban lifestyle. Residents will also enjoy access to a collection of luxury amenities, including a media room, fully equipped fitness center, stylish party room, and modern co-working spaces designed for today's flexible lifestyle. Don't miss your chance to call this stunning condo home. Schedule your private tour today and experience the very best of contemporary living in Oakville. A Must See Property. **Motivated Sellers (id:61852)
Century 21 People's Choice Realty Inc.
203 - 58 Marine Parade Drive
Toronto, Ontario
Waterfront Condo Living at it's best! 2 bed, 2 bath, 915sqft split bed open concept layout. Modern Kitchen open to living and dining w/walkout to spacious (more than 100 sqft) balcony & stunning views. 9 ft floor to ceiling windows with unobstructed panoramic views of park, lake and city/ CN Tower. Direct access to Gardiner Exwy, Easy Access to TTC, stroll waterfront, enjoy the shops and restaurants. Ready to move in. 1 Parking space included. 2nd Parking space available for $200 (id:61852)
RE/MAX Professionals Inc.
95 Gordon Randle Drive
Brampton, Ontario
Welcome to this exceptional luxury residence offering 4 bedrooms+Den/office and 4 bathrooms, with approximately 4,000 sq. ft. (above grade)of refined living space across the main and upper levels only, perfectly suited for elevated family living. Situated on a premium lot, this home is thoughtfully designed and showcases elegant hardwood flooring, custom wainscoting, soaring cathedral ceilings, and a chef-caliber kitchen-ideal for both sophisticated entertaining and everyday comfort.The main level features distinct living, dining, and family spaces, complemented by a private home office -perfect for remote professionals. Upstairs offers four spacious bedrooms and three full bathrooms, including a stunning primary retreat with a spa-inspired ensuite. With washroom access for every bedroom, mornings are easy and everyone enjoys their own space. A rare opportunity to lease a home where luxury, space, and lifestyle come together seamlessly. Only Main and Upper level for lease (basement not included). (id:61852)
RE/MAX Excellence Real Estate
7490 Middleshire Drive
Mississauga, Ontario
Fully Renovated, Bright & Spacious All-Brick Detached Home in a Prime Location!This stunning 5-level, 4-bedroom detached house features a modern open-concept layout and a very wide foyer. Upgraded hardwood flooring and tiles in the foyer and kitchen, pot lights throughout, and large windows provide abundant natural light. The spacious living room is enhanced with pot lights, while the modern kitchen boasts brand-new stainless-steel appliances. The home is freshly painted and includes in-unit private laundry. The primary bedroom features an ensuite washroom, and all four bedrooms are generously sized with ample closet space. The property offers two full washrooms and a large front porch-perfect for outdoor enjoyment. Located in the highly sought-after Malton community, this home offers exceptional convenience. Close to all amenities including the airport, GO Station, Westwood Mall, schools, transit (MiWay, Brampton Transit, TTC, GO), major highways (427, 410, 401, 407), library, medical centers, Humber College, parks, places of worship, and more. A rare opportunity to lease a move-in-ready home that perfectly blends elegance, comfort, and convenience in one of Mississauga's most desirable neighborhoods. (id:61852)
Century 21 People's Choice Realty Inc.
1009 - 5 San Romano Way
Toronto, Ontario
Bright and functional layout featuring a sunken living room and an open-concept kitchen/dining area. The upgraded kitchen includes granite countertops and a modern backsplash. East-facing unit offers clear views and plenty of natural light. Prime location close to all amenities schools, community center, library, shopping plazas, hospitals, and major highways. Less than 5 minutes to York University and just a minute walk to the new Finch West LRT perfect for commuters. Maintenance fees include heat, water, cable TV, and high-speed internet, plus an ensuite laundry. Ideal for first-time buyers, investors, or those looking to downsize. (id:61852)
Exp Realty
2084 - 65 George Appleton Way
Toronto, Ontario
Beautifully Maintained And Filled With Natural Light, This Spacious Townhouse Offers A Bright And Comfortable Layout With An Open Concept Living And Dining Area. The Kitchen Has Been Updated With Marble Counters And Fresh Flooring, Giving The Space A Clean And Modern Feel. The Primary Bedroom Includes A Walk In Closet And A Convenient Semi Ensuite Bathroom. You'll Appreciate The Ensuite Laundry, Extra Storage, Underground Parking, And A Locker. Enjoy Two Private Balconies Where You Can Unwind And Get A Bit Of Fresh Air. The Location Is Incredibly Convenient With Quick Access To Highways, 24-Hour TTC Service, Grocery Stores, York University, Yorkdale Shopping Mall, And Many More Nearby Essentials. This Rental Unit Also Includes One Parking Spot, A Storage Locker, And Ensuite Laundry. Tenant Insurance Is Required. No Pets Or Smoking Allowed. Tenant Is Responsible For All Utilities. (id:61852)
Homelife/realty One Ltd.
(Clifford) - 61 Elora Street N
Minto, Ontario
Century Charm Meets Modern Comfort at 61 Elora Street, Clifford. Beauty, modern amenities, and timeless character come together perfectly in this lovingly maintained 3-bedroom, 2-bath century home. Nestled in the growing town of Clifford, this property offers true pride of ownership - cared for by the same owners for over 45 years.From the moment you arrive, the welcoming front porch, beautiful landscaping, and double-wide driveway create exceptional curb appeal. Inside, you'll find soaring ceilings, gleaming hardwood floors, and a tastefully updated kitchen and coffee bar area with under cab lights featuring a center island, gas range, second wall oven, and stainless steel appliances - all open to the dining and living areas for effortless entertaining.A renovated main-floor bathroom complete with heated floor and laundry room with built-in cabinetry and walkout to a side patio add everyday convenience. The bonus family room above the garage is a versatile space ideal for movie nights, a home office, or even a fourth bedroom.Upstairs, you'll find three comfortable bedrooms, a full bath, a Juliet balcony, and a generous linen closet.The large double driveway offers parking for up to 8 vehicles, plus a one-car garage with an updated door and direct home access. Outside, your private backyard oasis is fully fenced and surrounded by lush perennial gardens - the perfect setting for summer barbecues and quiet evenings.The partially finished basement provides flexible rec or play space and abundant storage. With an automatic Generac generator, you'll enjoy peace of mind knowing your home stays powered year-round.Recent updates include: upgraded 200 Amp electrical panel, hot water tank (2023), upper-level carpet (2025), water softener, roof (2018), main bath and laundry renovation (2019), garage door, fence, and Generac system.Lovingly owned and cared for by the same family for over four decades - this home is ready to welcome yours. (id:61852)
Royal LePage Rcr Realty
