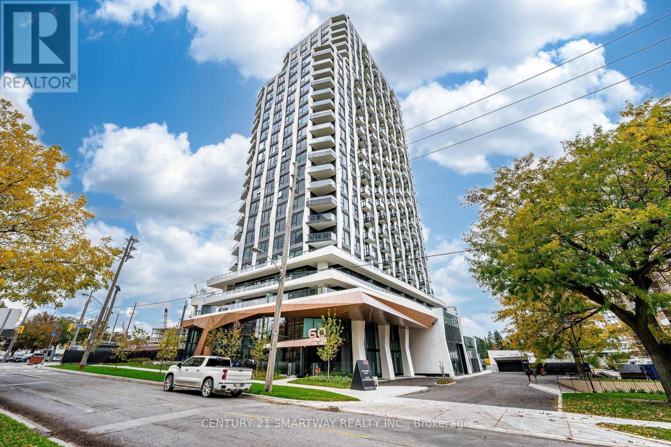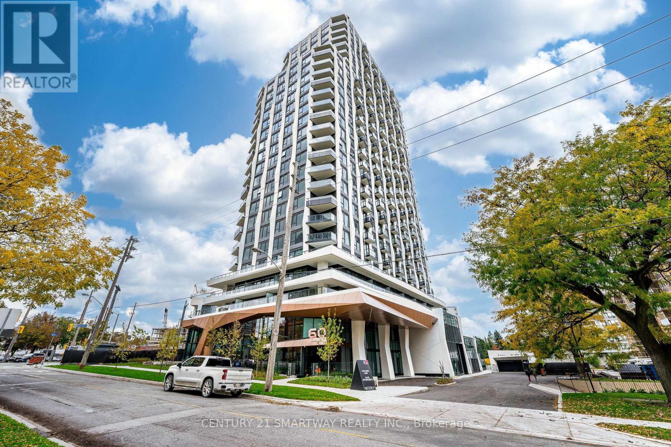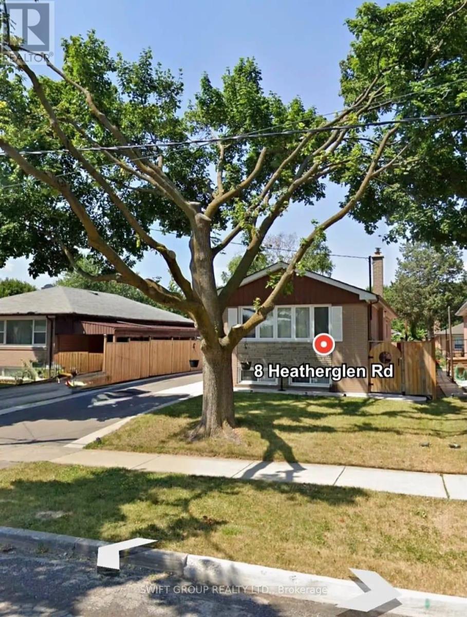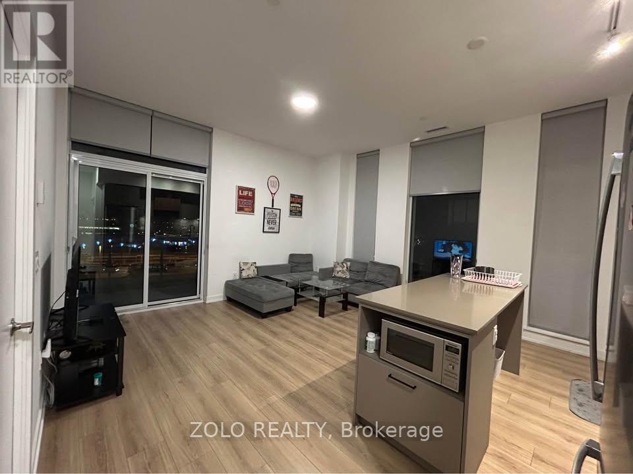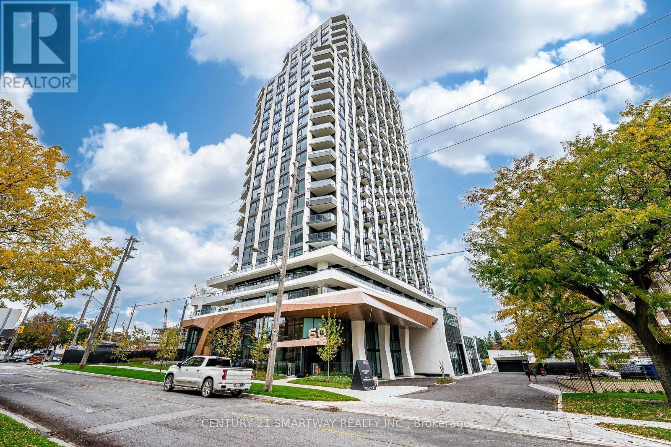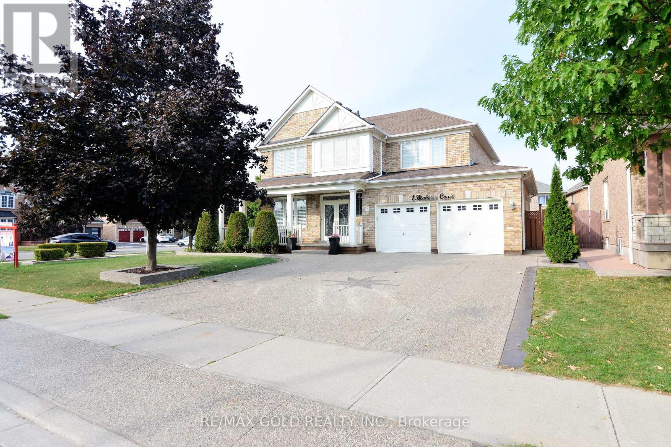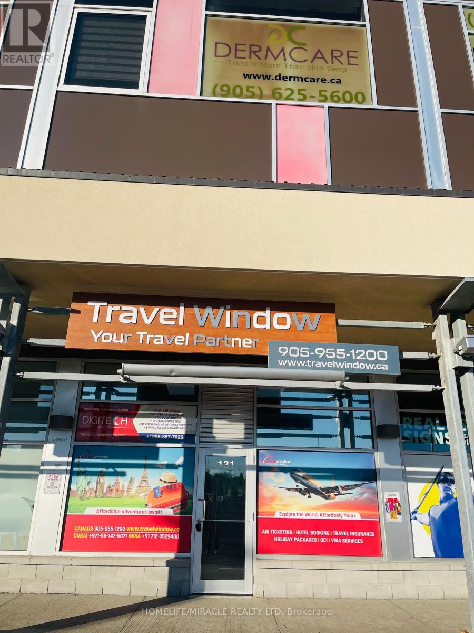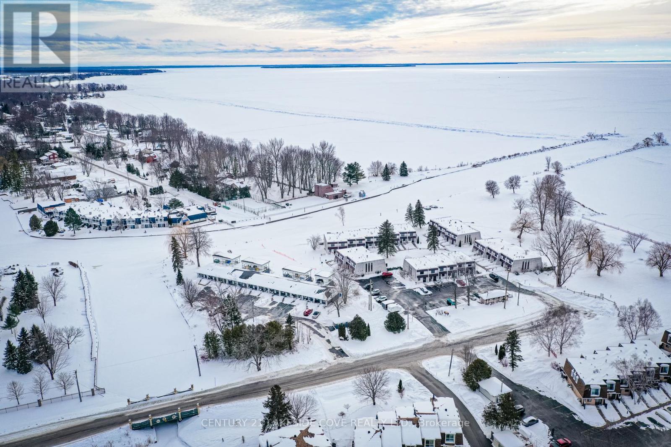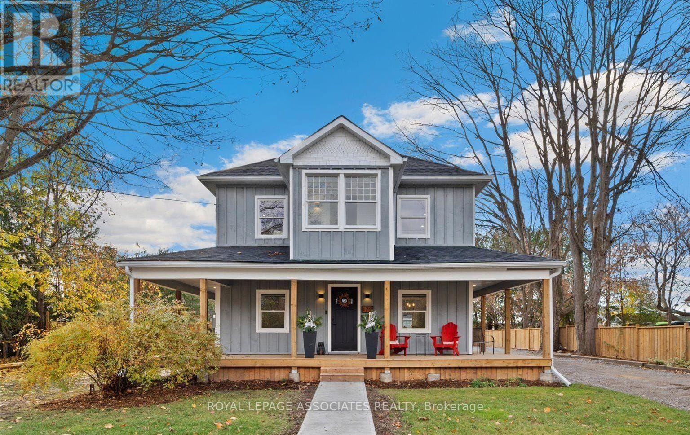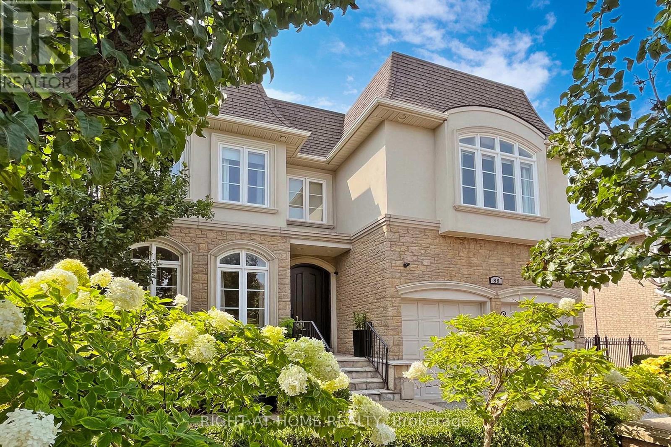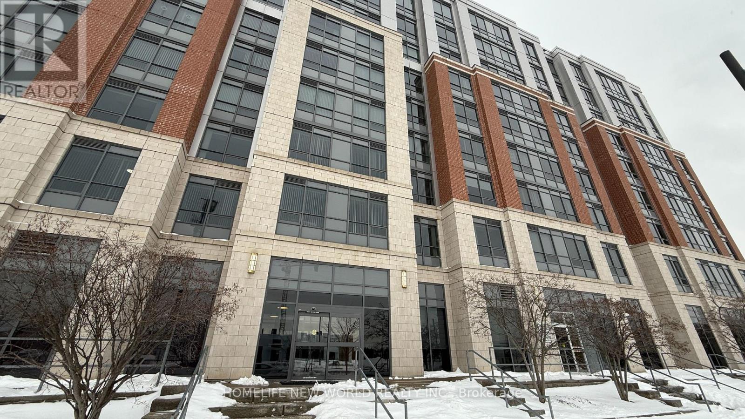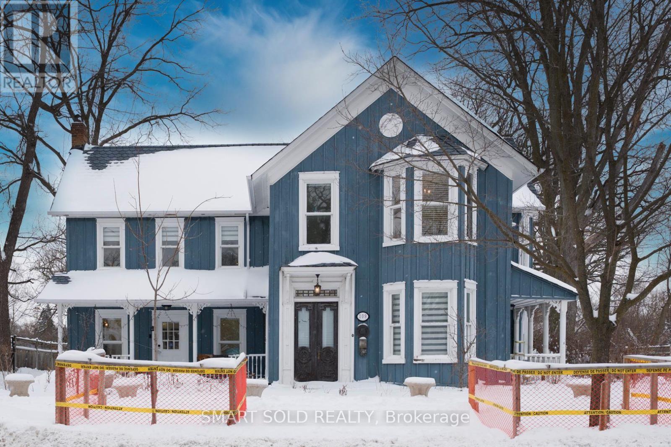1111 - 60 Central Park Roadway
Toronto, Ontario
Welcome to The Westerly 2 by Tridel a brand new luxury residence at Bloor and Islington in Etobicoke! This bright and spacious suite features 1 bedrooms and 1 bathrooms, offering approximately 509 sq. ft. of interior living space. Designed with a functional open-concept layout, upgraded kitchen and bathroom finishes, and contemporary design details throughout. This suite also offers in-suite laundry, premium appliances, and high-end finishes that reflect Tridel's signature craftsmanship. Residents enjoy access to a full range of luxury amenities, including a 24-hour concierge, state-of-the-art fitness centre, party rooms, guest suites, and more. Ideally located, The Westerly 2 is just steps from Islington Subway Station, Bloor West shops, restaurants, and major commuter routes, offering the perfect blend of urban convenience and upscale living. (id:61852)
Smartway Realty
911 - 60 Central Park Roadway
Toronto, Ontario
Welcome to The Westerly 2 by Tridel a brand new luxury residence at Bloor and Islington in Etobicoke! This bright and spacious suite features 1 bedrooms and 1 bathrooms, offering approximately 509 sq. ft. of interior living space. Designed with a functional open-concept layout, upgraded kitchen and bathroom finishes, and contemporary design details throughout. This suite also offers in-suite laundry, premium appliances, and high-end finishes that reflect Tridel's signature craftsmanship. Residents enjoy access to a full range of luxury amenities, including a 24-hour concierge, state-of-the-art fitness centre, party rooms, guest suites, and more. Ideally located, The Westerly 2 is just steps from Islington Subway Station, Bloor West shops, restaurants, and major commuter routes, offering the perfect blend of urban convenience and upscale living. (id:61852)
Smartway Realty
Upper - 8 Heatherglen Road
Toronto, Ontario
UPPER LEVEL Absolutely Fully Renovated House With High Quality Upgrades,2 WASHROOMS .New Modern Custom Made Kitchen, Washrooms, Engineered Laminate Floors, Doors, beautiful backyard ,Spacious Principal Rooms, Close To Mosque, Gurdawara And Church. Steps Away From Bus Stop And Close To Etobicoke Hospital And Humber College And School. AVAILABLE immediately .ONLY PAY 60%UTILITIES (id:61852)
Swift Group Realty Ltd.
604 - 10 Lagerfeld Drive
Brampton, Ontario
Welcoming all offers. Step into this sun-filled corner unit condo. Located on the highest floor of the building. Offering the perfect blend of modern living, convenience, and style. With 2 spacious bedrooms, 2 full bathrooms, and a smart open-concept layout. This suite delivers comfort and functionality across the interior living space. Complemented by a private balcony with elevated views. Located in the heart of Mount Pleasant Village, this home places you steps from the Mount Pleasant GO Station, with direct access to downtown Toronto in approx. 40 minutes. Everyday essentials, major highways (407 & 410), shopping, parks, and community hubs are all right at your doorstep. Key Features You'll Love: Premium corner exposure with large windows and abundant natural light. High-end finishes including Vinyl flooring, quartz countertops, and a stylish modern backsplash. Sleek chef-inspired kitchen with a functional island and plenty of cabinetry. Two beautifully appointed bathrooms, offering both a standing shower and a luxurious deep soaker tub. One underground parking spot (EV-friendly) and a dedicated locker for extra storage Private balcony with open 6th-floor views, perfect for morning coffee or evening relaxation. Located in Brampton West's most sought-after community, known for convenience, walkability, and transit connectivity Perfect for first-time buyers, commuters, or anyone seeking a contemporary lifestyle in a thriving neighborhood. (id:61852)
Zolo Realty
406 - 60 Central Park Roadway
Toronto, Ontario
Welcome to The Westerly 2 by Tridel a brand new luxury residence at Bloor and Islington in Etobicoke! This bright and spacious corner suite features 2 bedrooms and 2 bathrooms, offering approximately 828 sq. ft. of interior living space. Designed with a functional open-concept layout, upgraded kitchen and bathroom finishes, and contemporary design details throughout.This suite also offers in-suite laundry, premium appliances, and high-end finishes that reflect Tridel's signature craftsmanship. Residents enjoy access to a full range of luxury amenities,including a 24-hour concierge, state-of-the-art fitness centre, party rooms, guest suites, and more. Ideally located, The Westerly 2 is just steps from Islington Subway Station, Bloor West shops,restaurants, and major commuter routes, offering the perfect blend of urban convenience and upscale living. (id:61852)
Smartway Realty
1 Blaketon Court
Brampton, Ontario
Welcome to 1 Blaketon Court, Brampton! This beautifully upgraded 4+2 bedroom, This detached home offers 2,389 sq. ft. of living space plus a finished basement with a separate entrance. Thousands spent on renovations including new floors, a modern kitchen with quartz counters and stainless steel appliances, upgraded washrooms, and fresh paint throughout. The finished basement features 2 bedrooms, a full bath, and extra living space perfect for extended family or rental potential. Located on a quiet court close to schools, parks, shopping, and transit. Move in ready and not to be missed! (id:61852)
RE/MAX Gold Realty Inc.
131 - 1065 Canadian Place
Mississauga, Ontario
An exceptional lease opportunity in the heart of Mississauga's vibrant Northeast community. This well-appointed commercial space offers 2 private offices, making it ideal for professional firms or corporate teams seeking a functional and prestigious address. The layout is designed to maximize both productivity and client comfort, featuring a welcoming lobby, spacious waiting area, access to a reception, and a fully equipped kitchen for staff convenience. Situated directly on Canadian Place and Tomken Road, the property benefits from outstanding visibility and business exposure, ensuring your brand is noticed by high volumes of daily traffic. Its prime location offers unmatched connectivity with quick access to Highways 401 and 403, allowing for effortless commutes and seamless client visits. Additionally, the property is only steps away from major transit routes, further enhancing accessibility for both employees and visitors. The building is professionally managed and prioritizes security, offering 24/7 surveillance for peace of mind. Ample free parking is available on-site, providing convenience for staff and clients alike. All-inclusive rent covers utilities, creating a hassle-free leasing experience with predictable costs. This property combines location, functionality, and professional amenities, making it a standout choice for businesses looking to thrive in ahigh-demand Mississauga corridor. (id:61852)
Homelife/miracle Realty Ltd
Unit 14 - 1 Paradise Boulevard
Ramara, Ontario
Don't Miss this Exceptional Waterfront Opportunity on Lake Simcoe. This Beautifully Appointed 2-bedroom, Two-Storey Waterfront Condominium on Paradise Blvd. Offers Stunning Views of Harbour Lagoon and Lake Simcoe, Along with Direct Water Access and Four-Season Enjoyment. The Bright, Modern Interior Features an Open-Concept Layout Designed to Maximize Natural Light and Tranquil Water Views, Creating a Warm and Inviting Atmosphere Year-Round. Ideal for Winter Ownership, this Property Allows Buyers to Secure Their Lakefront Lifestyle Now and be Fully Ready to Enjoy Lake Simcoe Living in 2026. Access to an Array of Amenities Including a Community Centre, LCCA. Scenic Ramara Walking Trails, Year-Round Fishing, Restaurants, Grand harbour Marina & Variety, Lagoon City Yacht club, Plus Tennis and Pickleball Courts. Outdoor Recreation is Available in Every Season- From Kayaking and Paddleboarding in Summer to Snowshoeing, Snowmobiling, and Ice Fishing in Winter. Perfectly Located just 1.5 hours from Toronto and 25 minutes from Orillia, This Property Offers the Ideal Balance of Tranquility and Convenience. A Rare Opportunity to Own a Waterfront Retreat and Embrace the Lake Simcoe Lifestyle. 'Start Living Lakeside Today!'. (id:61852)
Century 21 Lakeside Cove Realty Ltd.
179 Church Street
Georgina, Ontario
This 5 bedroom, 4 bath detached residence perfectly blends farmhouse charm with modern luxury. Set on a large lot, the property features a newly rebuilt driveway (2025) with parking for up to 6 cars, a private detached garage, and a new storage shed (2023).The main floor includes a chef's kitchen with a large island, stainless steel appliances, and walkout to the deck. Along with a bedroom/office with a 2 piece bath. Upstairs you will find the original sunroom and the spacious bedrooms. The primary suite features its own ensuite bath. Each bedroom has wood flooring, pot lights, and generous closet space. The second floor also has a third full bath and a convenient laundry closet. Located within walking distance to childcare, schools, cafes, and shops, as well as, Rayner's Park boat launch. Only 45 minutes from the GTA. Applications for zoning is underway, allowing the possibility of professional offices, medical clinics, daycare, and other commercial uses. With the City granting temporary mixed commercial use until the final approval is issued, this home an ideal live-work or investment opportunity. (id:61852)
Royal LePage Associates Realty
88 Langtry Place
Vaughan, Ontario
Gorgeous 3 Garage Home Excellent maintained 2 Story In Ultra Luxury Flamingo Neighborhood Everything High End Hardwood , Crown Moulding, LED Pot Lights, Family Room With Fire Place, Incredible Energy With Open Concept Style Large Windows Throughout, Subzero B/I Fridge, Thermador Gas Range, Pantry, B/I Book Cases, Nanny Room, W/Ensuite, Laundry Shoot, Additional Storage, Play Rooms In Huge Finished Basement, Upgraded Ensuites, Easy Hwy 7 & 407 Access Shopping Areas Bathurst. Incredible Neighborhood To Walk And Enjoy Trails, Golf & Country Clubs. (id:61852)
Right At Home Realty
283 - 11211 Yonge Street
Richmond Hill, Ontario
Luxurious & Spacious 1355 sq ft 2 bedrooms and large Den unit with 10.5 feet ceiling at a very sought after Mon Sheong Court with 1 Locker. Life Lease Senior Independent Living at Street level access unit with Large Windows. Granite counter & ceramic floor in Kitchen & all Bathrooms. Amenities and services includes In-House Doctors Clinic and Pharmacy, Concierge, 24 Hrs Emergency On-Call Service, Chinese Restaurant on site, Rooftop Garden & Outdoor Patio, Library, Mahjong Room, Karaoke Room, Badminton Court, Exercise Room, Meeting Room, Party Room, Daily Activies and Customized Events. Maintenance Fees include: Hydro, Water, Heat, Internet & TV. Property tax collected by Management. (id:61852)
Homelife New World Realty Inc.
109 Main Street
Markham, Ontario
A Truly Exceptional And One-Of-A-Kind Luxury Residence In The Heart Of Unionville, Set On The Largest Landholding In The Area With An Expansive 100' X 341' Ravine Lot Offering Unmatched Privacy, Natural Beauty, And A Spectacular Backyard Estate Setting. Beautifully Renovated And Completely Move-In Ready, This Remarkable Home Allows Buyers To Simply Arrive And Enjoy. Four Main-Floor Entrances Provide Outstanding Functionality And Versatility, Complemented By Rich Crown Molding, Two Fireplaces, And Expansive Windows That Fill The Home With Natural Light And Timeless Elegance. The Main Level Offers Three Generously Sized, Flexible Rooms Ideal For Bedrooms, Executive Offices, Or Family Spaces, Along With Two Thoughtfully Designed Washrooms. Grand Living And Dining Areas Are Enhanced By A Stunning Modern Kitchen Featuring Built-In Appliances, A Cathedral Ceiling, Dramatic Floor-To-Ceiling Stone Fireplace, And Two Refrigerators Including A Double-Door Stainless Steel Unit. A Sunroom With A Newly Installed Patio Door Creates Seamless Indoor-Outdoor Living While Overlooking The Serene Grounds. The Second Floor Features A Luxurious Primary Retreat With Walk-In Closet And Spa-Inspired 4-Piece Ensuite, Plus Three Additional Bedrooms And A Full Bath. The Home Is Further Upgraded With A Whole-House Water Filtration System And Separate Drinkable Water System. A Detached 3-Car Garage With Triple Parking, Abundant Additional Parking, And An EV Charger Complete The Offering. Outdoors, Enjoy A Private Resort-Style Oasis With A Large Inground Swimming Pool, Expansive Backyard, And Lush Ravine Surroundings-Perfect For Entertaining And Refined Family Living. Located Within The Highly Sought-After Markville Secondary School Boundary, And Just Steps To Unionville Main Street, Toogood Pond, Fine Dining, Boutiques, Transit, And Other Top-Ranked Schools, With Quick Access To Hwy 404 And 407. (id:61852)
Smart Sold Realty
