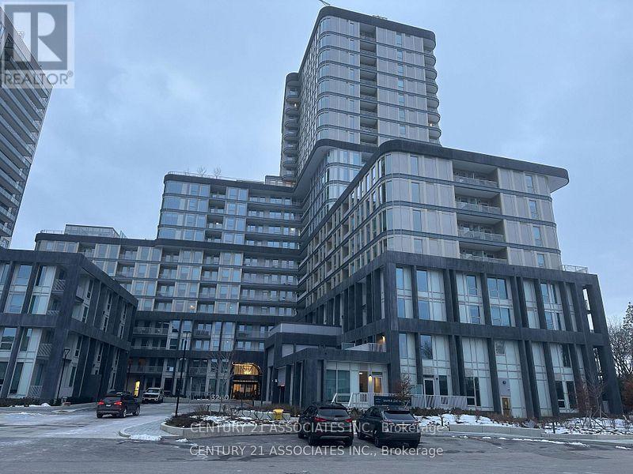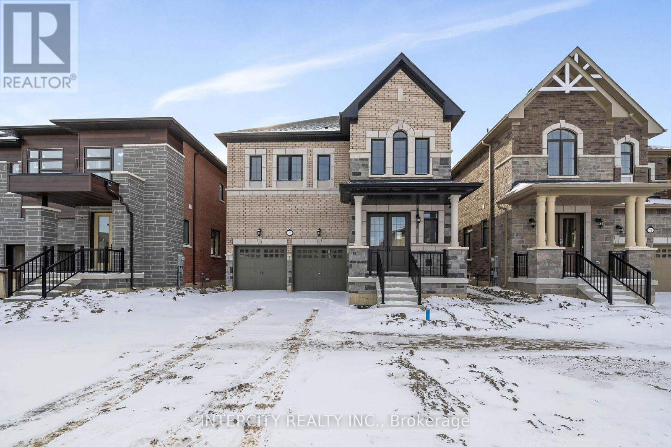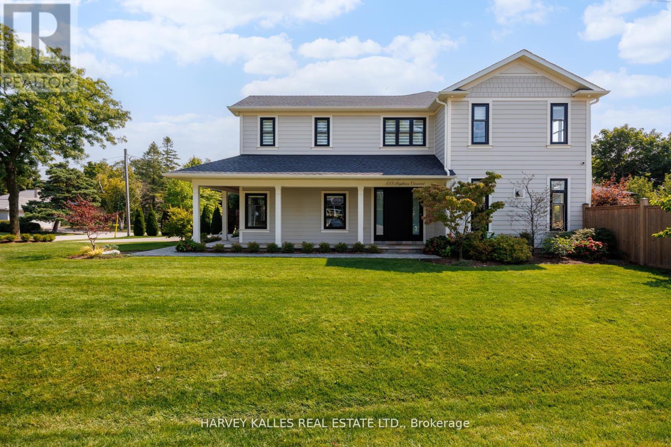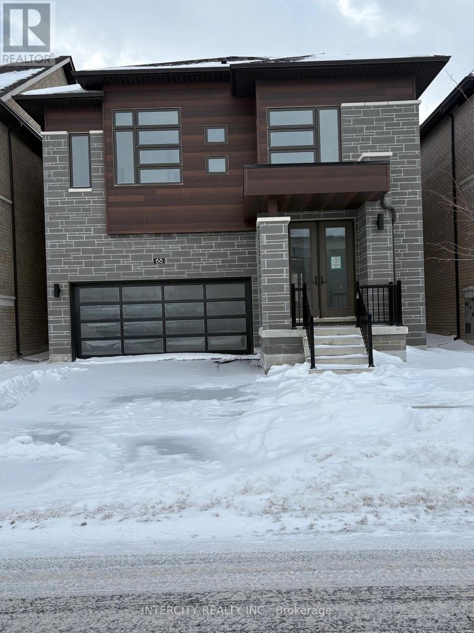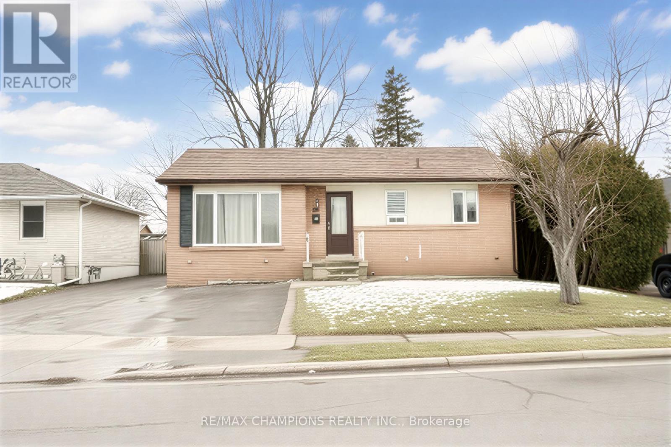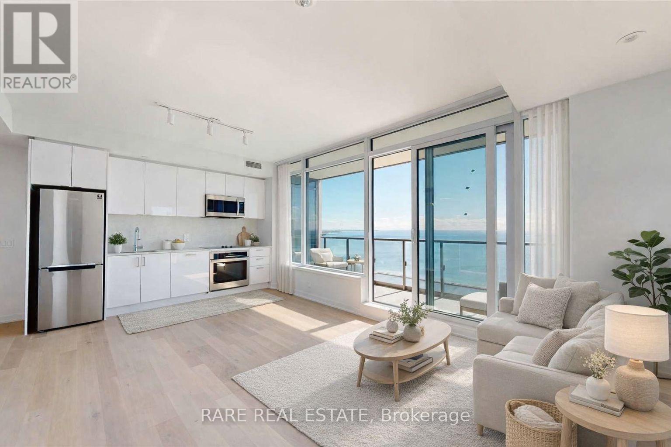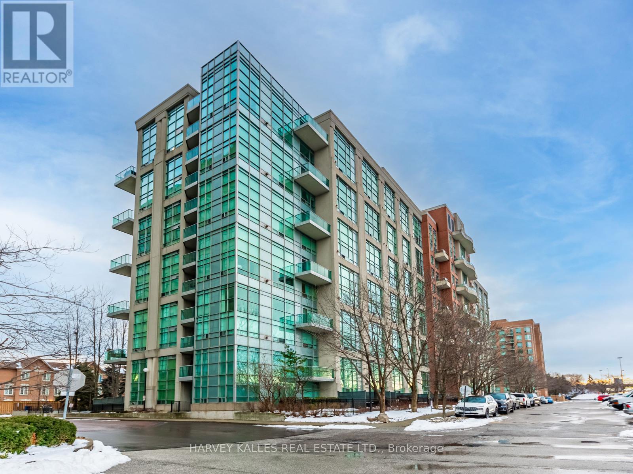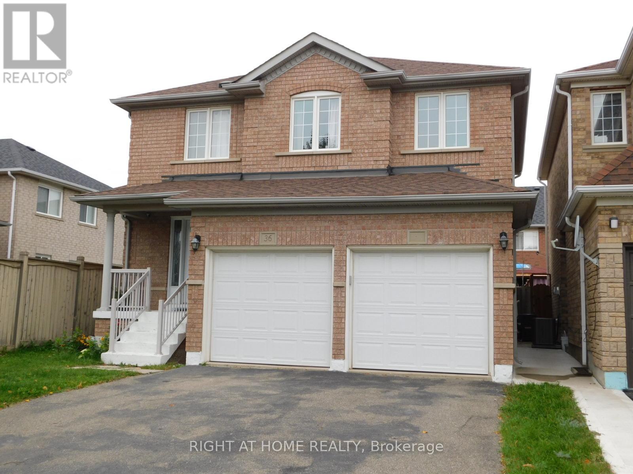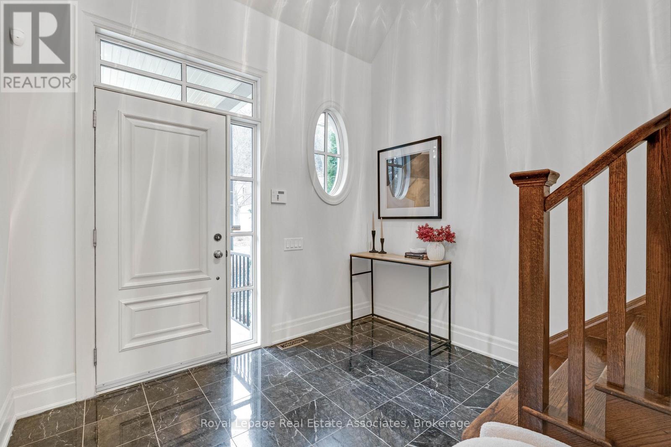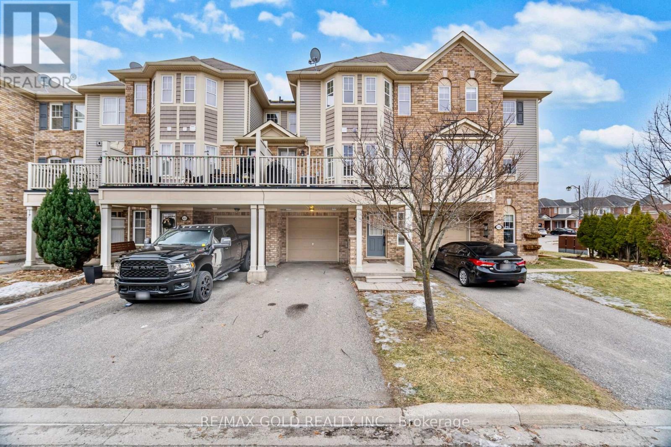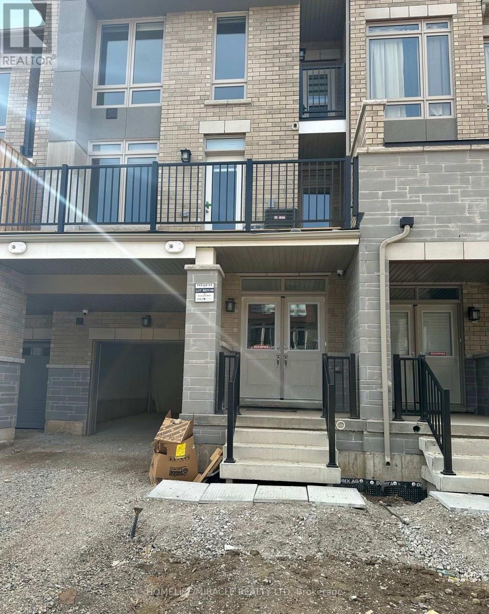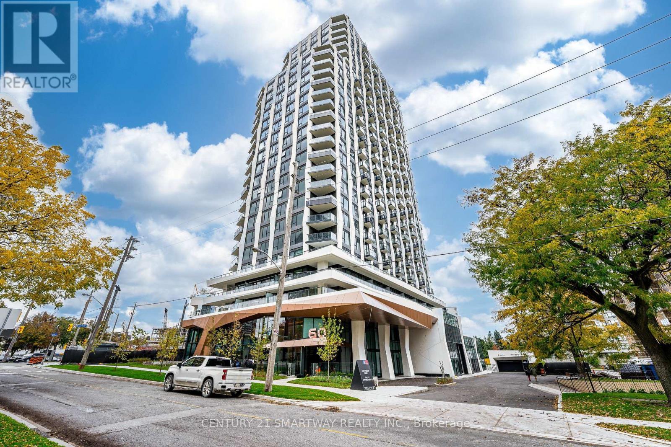2001 - 3240 William Coltson Avenue
Oakville, Ontario
Central Oakville Brand New Corner Pent House Unit! Stunning, never-lived-in 2-bedroom, 2-washroom condo facing East with a breathtaking view, This fully upgraded unit with a modern open-concept layout with hardwood flooring, an upgraded kitchen with extra storage cabinets. Enjoy the convenience of a private balcony, ensuite laundry, washer/dryer. Premium amenities including a Co-work space, rooftop terrace, fitness centre, yoga and studio, media lounge and indoor bicycle storage. Near shopping plazas, public transit, Sheridan College, hospital and major highways. Free Internet for the First Year. (id:61852)
Century 21 Associates Inc.
Lot 163 - 70 Claremont Drive
Brampton, Ontario
Welcome to Mayfield Village by Remington Homes - Discover The Bright Side Community! Experience where modern design meets timeless elegance in this brand new Elora Model, offering2,655 sq. ft. of meticulously designed living space with an open-concept layout. Enjoy 9.6 ft smooth ceilings on the main floor and 9 ft ceilings on the second floor, creating a bright, airy, and spacious feel throughout. The home features 3" hardwood flooring, complemented by ceramic tiles in the foyer, powder room, and kitchen. The chef-inspired kitchen boasts extended-height cabinetry and a large island, ideal for both cooking and entertaining. Additional highlights include:150 Amp electrical service Superior craftsmanship and premium finishes by Remington Homes This is your opportunity to live in a community that blends sophistication, comfort, and contemporary lifestyle - The Bright Side Community at Mayfield Village. (id:61852)
Intercity Realty Inc.
588 Stephens Crescent
Oakville, Ontario
Welcome to 588 Stephens Crescent, a beautifully designed two-storey modern farmhouse built in 2020 with Hardie Board Exterior. Nestled on a sun-drenched, oversized corner lot, this home offers an incredible outdoor living space featuring a gazebo with a natural stone wall, a gas fireplace, and a wall-mounted TV perfect for entertaining year-round.Inside, the thoughtfully designed layout boasts four spacious bedrooms, each with its own ensuite, ensuring comfort and privacy for the entire family. The main floor features a mudroom and laundry room, a stylish powder room, and an open-concept kitchen, dining, and family room. The gourmet kitchen includes an oversized island that comfortably seats 6 people, ideal for gatherings. Enjoy seamless indoor-outdoor living with a walkout to the expansive yard from the main living area.Additional main floor highlights include a cozy living room with brand-new built-in bookcases and a built-in desk, creating a functional yet elegant space.The lower level has been recently upgraded with new flooring and features a gym area, a spacious rec room, a family room, and a full bathroom all in an open-concept design.Completing this exceptional home is a heated garage for year-round comfort.With its impeccable layout, high-end finishes, and unbeatable outdoor space, this home is perfect for families who love to entertain. Upgrades to home include; Irrigation System (2023), California Closet Organizer Through out (2023), Built-In Bookcases in Family Room (2023), New VInyl Flooring Through out Lower Level (2025), 5 Zone Sonos Independent Sound System(2023), New HIK Vision 2MP Surveillance System (2021) (id:61852)
Harvey Kalles Real Estate Ltd.
68 Claremont Drive
Brampton, Ontario
Welcome to Mayfield Village by Remington Homes - Discover The Bright Side Community!Experience modern design blended with timeless elegance in this brand-new Elora Model, offering 2664 sq. ft. of thoughtfully designed living space with a bright, open-concept layout ideal or today's lifestyle.Enjoy 9.6 ft smooth ceilings on the main level and 9 ft ceilings on the second floor, creating a spacious and sun-filled atmosphere throughout. Elegant oak staircases are beautifully paired with 3" hardwood flooring, while ceramic tile finishes enhance the foyer, powder room, and kitchen areas.Extended-height cabinetry and a generous center island, perfect for everyday living and effortless entertaining.150-amp electrical service Built with quality and attention to detail by Remington Homes. This is your opportunity to live in a refined community that seamlessly blends sophistication,comfort, and contemporary living - The Bright Side Community at Mayfield Village. (id:61852)
Intercity Realty Inc.
68 Nanwood Drive
Brampton, Ontario
Welcome to this updated 3 + 1 bedroom Bungalow with 2.5 bathrooms, ideal for families or downsizers. Enjoy pot lights on the main floor, a finished basement with 3-piece bath, and outdoor living with a spacious backyard and deck. Includes an extra-long driveway and is minutes to Schools, Transit, and Downtown Brampton. Photos are virtually staged. (id:61852)
RE/MAX Champions Realty Inc.
1910 - 1926 Lake Shore Boulevard W
Toronto, Ontario
Perched high above the waterfront at Mirabella Luxury Condos, this 3-bedroom, 2-bathroom residence feels equal parts polished and effortless. Sunlight pours through every room, highlighting a bright open-concept layout and elevated finishes throughout. The best part? Panoramic, south-facing views of Lake Ontario, a constant, calming backdrop from morning coffee to golden hour. Enjoy resort-style amenities and a lifestyle that's as convenient as it is beautiful, with quick access to Hwy 427, the Gardiner, QEW, and transit, plus trails, parks, and Toronto's vibrant waterfront just steps from your door. Parking and locker included. (id:61852)
Rare Real Estate
406 - 200 Manitoba Street
Toronto, Ontario
Elevated loft living at its finest at Mystic Pointe. This exceptional two-storey, south-facing loft offers breathtaking, unobstructed views and is defined by dramatic floor-to-ceiling windows and soaring 17-foot ceilings that flood the space with natural light. The open-concept layout is both airy and functional, anchored by a gas fireplace that adds warmth and ambiance year-round, with rich hardwood floors completing the refined aesthetic. The updated kitchen features stainless steel appliances, granite countertops, and a breakfast bar, ideal for everyday living and casual entertaining. The expansive living and dining area offers incredible flexibility for relaxing or hosting, framed by spectacular southern exposures that deliver light and views throughout the day. Upstairs, the oversized primary retreat comfortably accommodates a king-size bed and features custom built-in closet storage. The four-piece ensuite bathroom includes a jacuzzi tub for a spa-like escape. A separate den provides an ideal flex space for a home office, guest area, creative studio, or nursery, with conveniently located upper-level laundry. Parking and a locker are included. Residents enjoy outstanding building amenities including a gym, squash court, sauna, games room, playground, bike storage, and a guest suite. Ideally located steps to waterfront trails, transit, shops, cafés, Mimico GO, and with quick access to the Gardiner Expressway - this is Mimico loft living at its best. (id:61852)
Harvey Kalles Real Estate Ltd.
Lower - 36 Mccrimmon Drive
Brampton, Ontario
Two year new - Legal Basement studio apartment available from 1st Feb' 26, Covered basement seperate entrance. Located In Fletcher's Meadow!! Close To Transit/Grocery Store/ Elementary School / Recreation Center / Go Train/Bus Stop. Ss Appliances. 1 Driveway parking, Must See. A++ Tenant Only.Shared Laundry. (id:61852)
Right At Home Realty
103 - 1915 Broad Hollow Gate
Mississauga, Ontario
Nestled in the heart of the Sawmill Valley and surrounded by woodlands, this beautifully appointed 2+1 bedroom, 3+1 bathroom townhouse offers impressive space and light, with over 2,300 sq. ft. above grade with a fully finished basement. The main and upper levels feature hardwood flooring and 9-foot ceilings, while soaring two-storey windows in the living area flood the home with natural light, creating an inviting setting for everyday living and entertaining. The main floor includes a versatile bonus area, ideal as a den, TV room, or formal dining space, adding flexibility to the layout.The kitchen is designed for both function and connection, featuring high end stainless steel appliances, including a gas stove, ample counter space, and an island perfect for casual dining or gathering while meals come together. Upstairs, both bedrooms enjoy their own private ensuite bathrooms, offering comfort and privacy. The finished basement extends the living space with a recreation room, additional bedroom or home office, and a 3-piece bathroom. Located within an exclusive executive complex of just 20 units, close to trails, parks, and everyday amenities, this home delivers the perfect balance of space, privacy, and low-maintenance living in one of Sawmill Valley's most desirable communities. Easy access to major highways. (id:61852)
Royal LePage Real Estate Associates
920 Sprague Place
Milton, Ontario
Welcome to this well-kept Freehold three-storey townhouse in a family-friendly area of Milton. The home was freshly painted in 2026 and offers two bedrooms and three bathrooms, including two full bathrooms on the bedroom level, which is a great layout for everyday living. The main and second floors feature new pot lights added in 2026,giving the home a bright and clean feel. The kitchen includes stainless steel appliances, quartz countertops, a modern backsplash, and a breakfast bar. The living and dining areas are open and spacious, with a walkout to a private patio that includes a gas line for a BBQ. Upstairs, the primary bedroom offers a walk-in closet and a three-piece ensuite bathroom. The second bedroom is generously sized and located next to a four-piece bathroom, making it ideal for family members, guests, or a home office. An EV-ready charging plug already installed. The home is close to parks, schools, shopping, and everyday amenities, and is only about seven minutes to the GO Station, making commuting easy. This is a great opportunity for first-time homebuyers looking for a move-in-ready home to start their next chapter. (id:61852)
RE/MAX Gold Realty Inc.
18 Arrowview Drive
Brampton, Ontario
Welcome to Luxurious Spacious 3 Bedrooms with Closets, 3 Washrooms. Stunning Townhouse in the Prime Location of Brampton. Double Door Entry, Open Concept and Greatly Design Functional Layout, 9ft Ceilings, Family Size Kitchen with New Stainless Steel Appliances, Living/Great Room with Direct Access to Big Balcony/Deck for Entertaining, Master Bedroom with 3pc Ensuite has Frameless Glass Shower, Vanities in Washroom & W/O to Another Beautiful Balcony for the Fresh Air, Hardwood & Oak Staircase, Laundry Room with Flex Space, Hardwood on Main & 2nd Floor Hallway, Large Windows with lots of Natural Lights, Zebra Blinds. Direct Access from the Garage and Garage having Motorized Door with Remote Opener. Very Close to Mount Pleasant Go Station, Transit, HWYS, Grocery, Schools, Banks, Shopping, Medical Clinic, Recreation Centre & Other Amenities. Don't Miss this amazing opportunity to lease & experience a Modern Living! Don't miss the opportunity to call this stunning property your next home! (id:61852)
Homelife/miracle Realty Ltd
1105 - 60 Central Park Roadway
Toronto, Ontario
Welcome to The Westerly 2 by Tridel a brand new luxury residence at Bloor and Islington in Etobicoke! This bright and spacious suite features 1 bedrooms and 1 bathrooms, offering approximately 478 sq. ft. of interior living space. Designed with a functional open-concept layout, upgraded kitchen and bathroom finishes, and contemporary design details throughout. This suite also offers in-suite laundry, premium appliances, and high-end finishes that reflect Tridel's signature craftsmanship. Residents enjoy access to a full range of luxury amenities, including a 24-hour concierge, state-of-the-art fitness centre, party rooms, guest suites, and more. Ideally located, The Westerly 2 is just steps from Islington Subway Station, Bloor West shops, restaurants, and major commuter routes, offering the perfect blend of urban convenience and upscale living. (id:61852)
Smartway Realty
