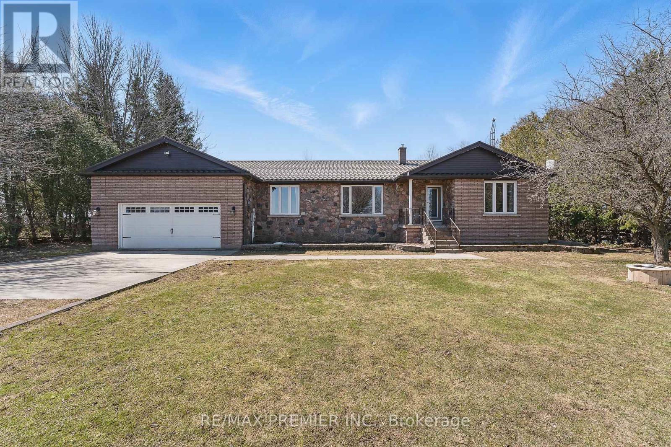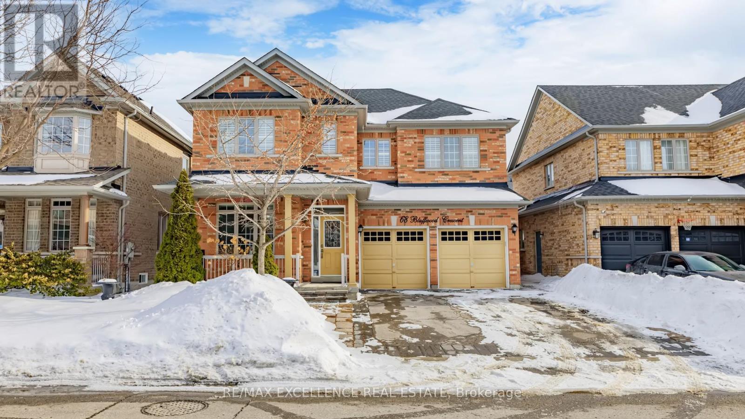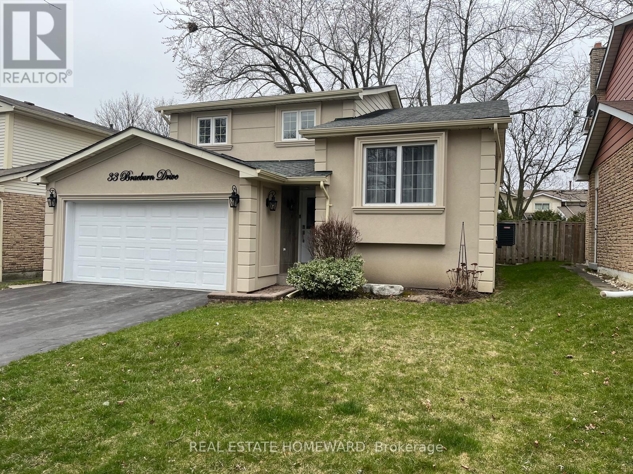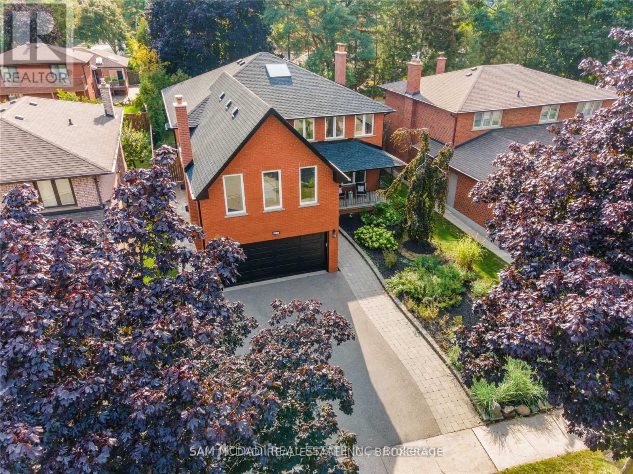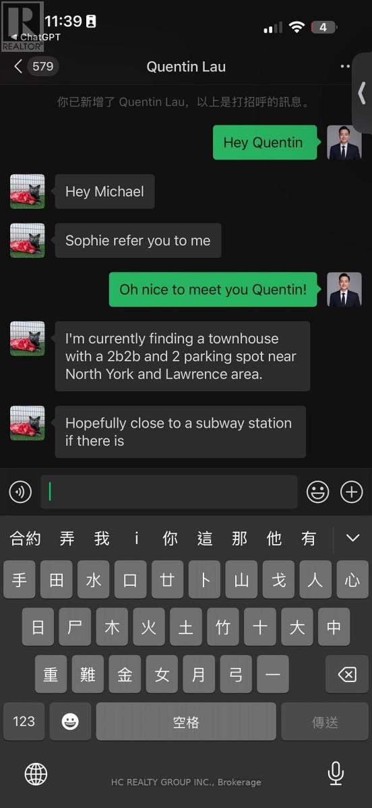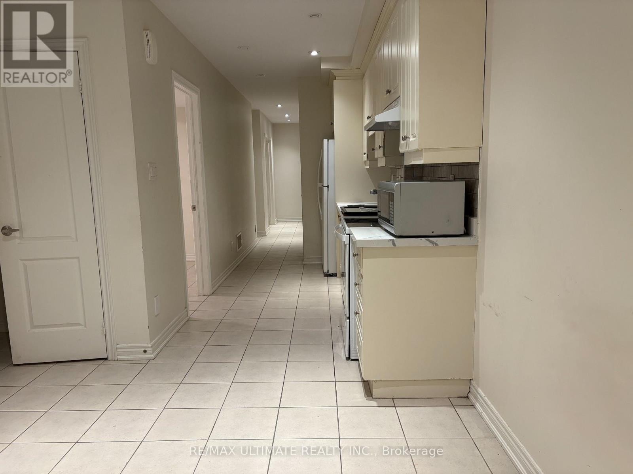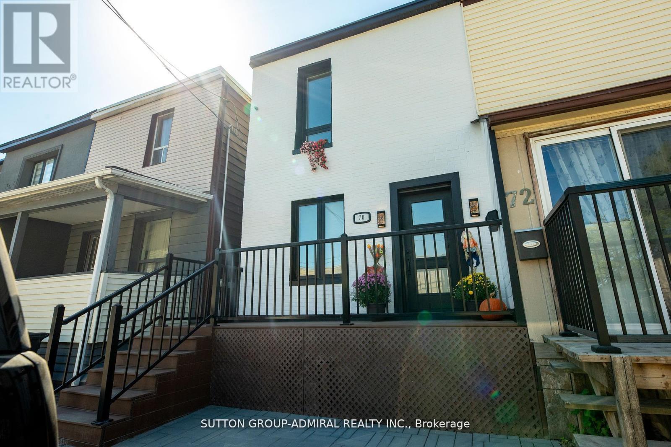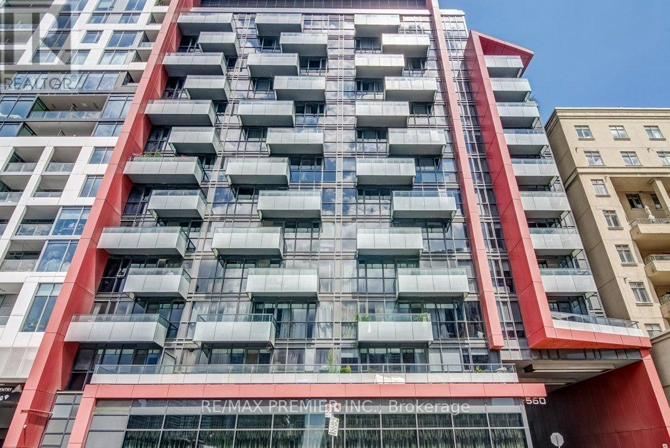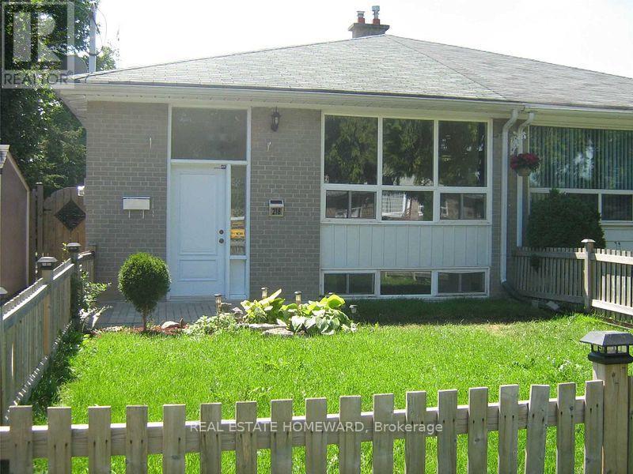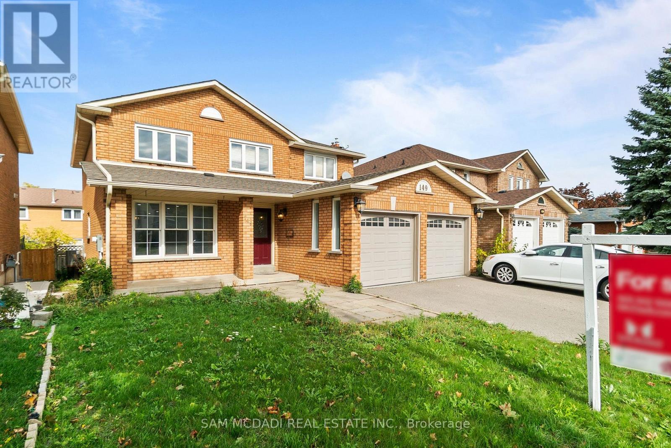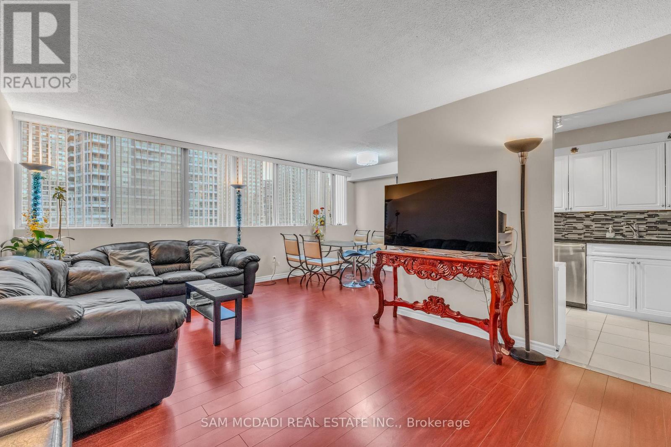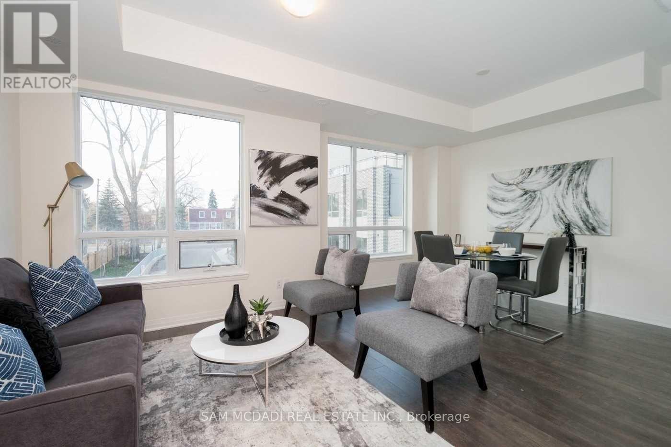733036 Southgate 73 Side Road
Southgate, Ontario
Bungalow, country living on a Private 0.52-Acre Lot, is move-in ready! Escape the city and enjoy the peace & quiet of this well-maintained 3+1 bedroom, 2.5 bath, brick and stone bungalow, with a metal roof, nestled on a private, landscaped half-acre lot, surrounded by mature trees and open farmland. Witness nature and scenic views in every season. This spacious bungalow is 1,771 sf on the main floor plus another 1,756 sf in the mostly finished basement and features hardwood floors and large, sun-filled principal rooms. The main level includes a bright living room with picture windows, formal dining room, and an open-concept kitchen with breakfast area with a walkout to a large deck overlooking a peaceful, treed backyard. Three generous bedrooms and main floor laundry offer practical family living. The finished basement adds excellent versatility with a 4th bedroom, 3-piece bath, a large recreation room with gas fireplace, kitchenette area, a workshop space and a gym/work-out area. A separate side entrance provides ideal potential for an in-law suite or rental setup. A great feature is the 915 sqft tandem garage, which comfortably fits 3 vehicles with extra space for tools or toys. Additional standout highlights include natural gas heating (rare and cost-effective in rural areas), a metal roof for long-term durability, ample parking for trailers or recreational vehicles. Location is superb with nearby amenities like Foodland, Tim Hortons, and schools just minutes away. Just 5 mins to Dundalk, 20 mins to Shelburne or 30 mins to Mount Forest, and approximately 75 minutes to the GTA, this home offers the perfect balance of tranquility and convenience. Whether you're looking for more space, a peaceful setting, or a family-friendly home with potential income options, this property checks all the boxes. Don't miss this opportunity for affordable, spacious country living! This move-in ready home is full of character & charm. (id:61852)
RE/MAX Premier Inc.
68 Bluffwood Crescent
Brampton, Ontario
Stunning Greenpark Signature Collection home in the prestigious Valley Creek Estate of Castlemore! This absolutely gorgeous executive residence features a highly sought-after floor plan and sits on a premium lot with no sidewalk. Offering 4 spacious bedrooms and 4 bathrooms, the main floor boasts elegant living and dining rooms and an impressive family room open to above, creating a bright and airy atmosphere. The customized kitchen is a true standout, showcasing upgraded cabinets with granite countertops, stainless steel appliances, crown moulding, Wainscotting and pot lights. Upgraded stairs with stylish pickets add sophistication.The basement includes a fully self-contained in-law suite with a separate entrance, plus additional private owners' quarters-ideal for extended family or income potential. Roof 2024, Enjoy outdoor living with a deck in the backyard .Some pictures are virtually staged. Located just minutes to highways, schools, parks, and all major amenities. (id:61852)
RE/MAX Excellence Real Estate
33 Braeburn Drive
Markham, Ontario
Fully Renovated Family Home in Prestigious Willowbrook! Rarely offered 5-level split bungalow featuring 3+2 bedrooms and 4 washrooms with a spacious, functional layout and large principal rooms. Combined living/dining with hardwood floors, bright modern kitchen with all-new stainless steel appliances, and sunken family room with fireplace and walkout to a private deck and backyard**-ideal for entertaining. Features a basement apartment with 2 bedrooms, separate kitchen, private laundry. Fully smart home with security cameras, motion sensors, smart switches, and built-in speakers. Oversized bedroom ideal for home office, 2-car garage, and professionally landscaped grounds. Quiet crescent location close to top-ranked schools, parks, amenities, and easy highway access. (id:61852)
Real Estate Homeward
2212 Florian (Upper) Road
Mississauga, Ontario
Welcome To Florian! A Hidden Oasis On A Quiet Cut-De-Sac Awaits Your Family! Freshly Painted through out. Prime Cooksville Child Friendly & Family Oriented Neighbourhood. 6 Public & 8 Catholic Schools serve this home. 2 Private schools nearby. 05 playgrounds, 2 sports fields & 5 other facilities are within 20 min walk of this home. One health club is only 800 meter away. Trillium Hospital & Future LRT stop are 1.4 Km away on Hurontario & QueenswayThis Updated & Expansive Home Will Suit Every Need With 5 Spacious Bedrooms On Upper Level, 2nd Flr Laundry, & Beautiful Primary Bdrm Spa-Like Bathroom. Main Floor Living Area Boasts 2 Walkouts To Private Evergreen Backyard Feat. Custom Concrete Patio W/Gas Hook Up! Great Schools, Minutes From The Go Train & Port Credit Village & A Short Drive Into The Downtown Core. 2 car Garage and 2 Tandum parkings on the driveway (id:61852)
Sam Mcdadi Real Estate Inc.
708 - 115 Denison Ave Avenue
Toronto, Ontario
Tridel's newest community MRKT Condominiums. Luxury living with all of what downtown Toronto has to offer directly at your doorstep. Rare to find wide, spacious and bright 1 bedroom+1den. The suite features a fully equipped modern kitchen with built-in appliances, stone counter tops and access to the large balcony. Enjoy the resort-like amenities including multi-level gym, outdoor rooftop pool, bbq terrace, co-working space with meeting rooms, kids game room, and much more. Excellent location at Kensington Market, U of T, Chinatown, Queen West, King West, and walk to St Patrick Subway station or TTC streetcars. (id:61852)
Hc Realty Group Inc.
Lower - 1269 Dufferin Street
Toronto, Ontario
Two Bed Room Basement Apartment - Rear Entrance - Huge Living and Dining Room Combination - 8 1/2 Ft Ceilings -All Inclusive - Laundry Room at the back by the Apartment Entrance - Ceramic Floors - (id:61852)
RE/MAX Ultimate Realty Inc.
70 Carlaw Avenue
Toronto, Ontario
*View Video/Virtual Link * Stunning, fully renovated Leslieville home showcasing over $400,000 in premium upgrades, dual-income potential, & rare future development laneway house opportunities in the rear backyard. Upgrades incl: Custom Built Kitchen W/Quartz Counters, 2nd Fl Modern Baths With Large Standing Glass Showers, Engineering Hardwood Flooring Throughout, 200 Amps Main Electrical Panel, Sound-Proof dble-panel Exterior Windows & Doors, Newer roof, Hi-efficiency Furnace & AC, All Custom Built Interior Doors, Pot Lights, Upgraded Front & Backyard Decks, Plus Drawing for Large 2nd flr Porch Extension. Future Carlaw & Gerard Subway Station.This modern 3+1 beds, 3-baths residence features a redesigned 2-storey layout w/ a separate entrance basement, a deep backyard w/ laneway housing potential. Parking for 2 vehicles off the laneway.Situated on a convenient main street location offering excellent exposure and accessibility, the home has been upgraded with sound-proof, double-pane windows and doors, allowing the interior to remain remarkably quiet and peaceful.Main floor offers a bright open-concept living space, Large Fenced Backyard - Ideal for entertaining or accommodating a future laneway home. The existing laundry room on the main floor provides an easy pathway to create direct interior access to the basement, with existing plumbing that could support an additional 2-piece bathroom. Available Quotation To Convert Main Floor Access to Basement. Fully fin. bsmt offers a private entrance, kitchen,living area, bedroom & 3-pc bath - perfect for rental income, in-law suite, or extended fam. living. For investors & business owners,the property also offers mixed-use & commercial conversion potential. This creates exciting possibilities: operate a business on the main lvl, rent the bsmt, and build a quiet custom laneway home at the rear for additional space or rental income. Highly Sought-after in Leslieville. Home Inspection Report Is Available (id:61852)
Sutton Group-Admiral Realty Inc.
414 - 560 Front Street W
Toronto, Ontario
Welcome to this bright, spacious, and elegant 1-bedroom suite in the quiet and highly sought-after Reve Condos, a boutique Tridel residence where upscale urban living meets contemporary design. With a walk score of 99!!!!!!, a refined atmosphere and thoughtful layout, this suite is ideally suited for an end user, as pied-à-terre, or investment opportunity.The residence features a modern open-concept design with 9-foot ceilings, floor-to-ceiling windows, and tasteful finishes throughout, offering CN Tower and city skyline views and a functional, light-filled living space. A locker is included, providing valuable additional storage.Residents enjoy a full range of lifestyle amenities including a fully equipped fitness centre, media room, party/meeting room, rooftop terrace with city views, guest suites, and ample visitor parking - all within a well-managed, quiet midrise building.Prime King West Location:Situated in one of downtown Toronto's most desirable neighbourhoods, steps to The Well, Stackt Market, King Street West dining and shopping, Rogers Centre, Waterfront/Queens Quay, Chinatown, and multiple transit options, offering exceptional walkability and urban convenience.End Users & Investors Take Note:This property presents a versatile opportunity - ideal as a principal residence or pied-à-terre, with strong demand for short-term, executive, or long-term rental options in this prime downtown location.A rare opportunity to own in one of Tridel's finest boutique developments, offering lifestyle, flexibility, and long-term value. (id:61852)
RE/MAX Premier Inc.
Main - 218 Alsace Road
Richmond Hill, Ontario
Beautiful 3 Bedroom, Fresh Paint, Very Bright, Clean, Well-Maintained With Laminate Throughout Main Floor & Open Concept Kitchen With Large Quartz Counter-Top Workspace And New Sink, Renovated Bathroom. Parking For 2. Walk To Schools, Transit, G.O. Station, Hopping, Crosby Park W/Water Play Area, Playground, Centennial Pool & Fitness Studio. (id:61852)
Real Estate Homeward
149 Sunforest Drive
Brampton, Ontario
Welcome to this beautifully maintained detached home, featuring 4 spacious bedrooms and 3 bathrooms, perfect for families of all sizes. The thoughtfully designed layout offers a bright, open-concept living and dining area, a large kitchen with ample storage, and comfortable spaces ideal for both entertaining and everyday living. A separate entrance provides added flexibility - perfect for an in-law suite, home office, or potential rental income. Outside, enjoy a private backyard with a two-tier deck and ample parking. Nestled in a desirable neighborhood, this home is conveniently close to schools, parks, shopping, and transit, offering the perfect blend of comfort and convenience. (id:61852)
Sam Mcdadi Real Estate Inc.
605 - 3590 Kaneff Crescent
Mississauga, Ontario
Exceptional 2 Bedroom + Den, 2 Bathroom Condo at 3590 Kaneff. The spacious open-concept layout rare find in the city of Missauga.The gourmet kitchen boasts stainless steel appliances, granite countertops, and ample cabinetry, ideal for entertaining and everyday living. The versatile den provides an excellent home office, guest room, or creative space. Residents enjoy exclusive access to all amenities. Located steps from Square One Shopping Centre, major highways, and the upcoming Hurontario LRT, this address combines luxury, convenience, and vibrant urban living. Don't miss this rare opportunity to own a prestigious suite in one of Mississauga's premier high-rise communities. (id:61852)
Sam Mcdadi Real Estate Inc.
36 - 650 Atwater Avenue
Mississauga, Ontario
Walk Into This Stunning, Freshly painted through out 2 Bdrm Urban Townhome By Dellwood Park Located Minutes To The Vibrancy Of Port Credit, Lake & Trails. Large Unit W/Loads Of Windows Allowing For An Abundance Of Natural Light & An Open Concept Main Level That Flows Seamlessly W/Hdwd. A Bright,Modern Kitchen Combined W/Living & Dining. Lovely Master On 2nd Level W/Walk-In Closet. Top Level Terrace Perfect For Relaxing Or Entertaining. (id:61852)
Sam Mcdadi Real Estate Inc.
