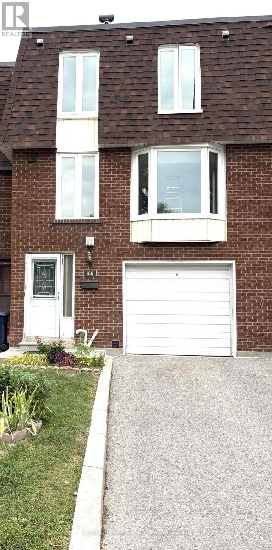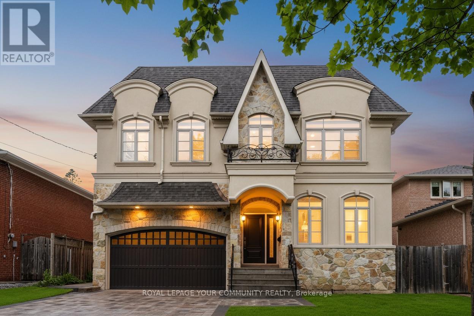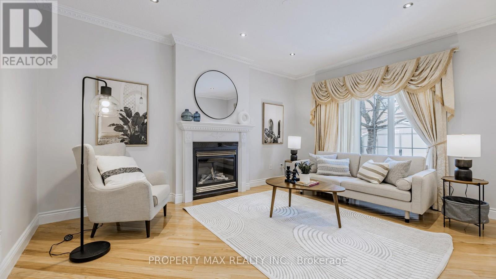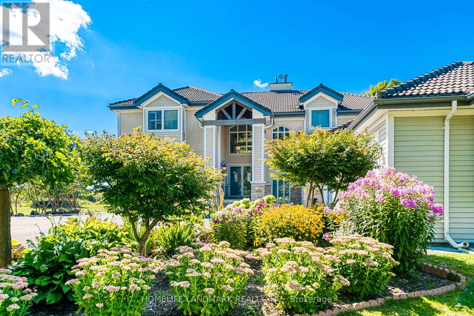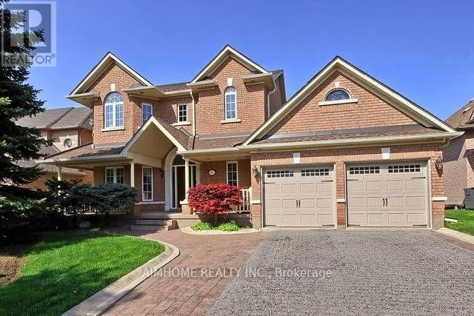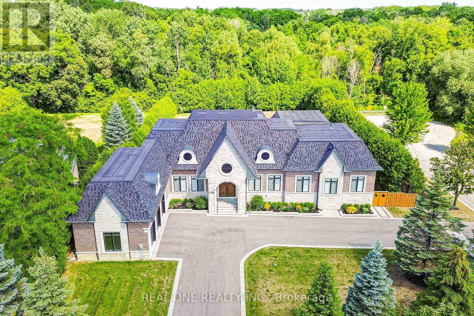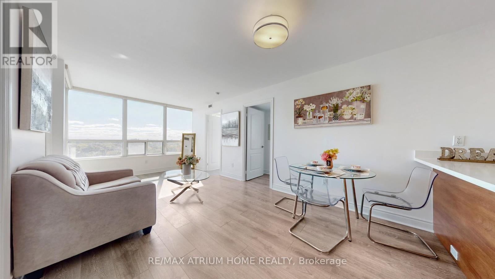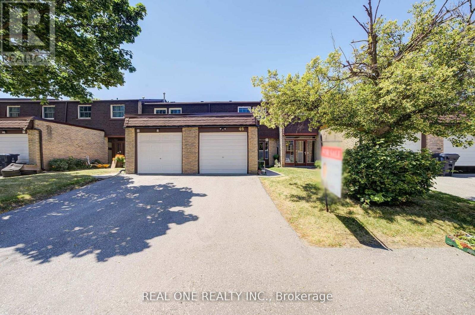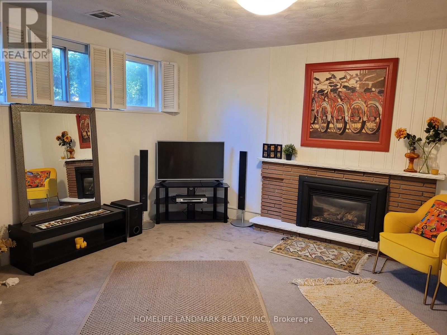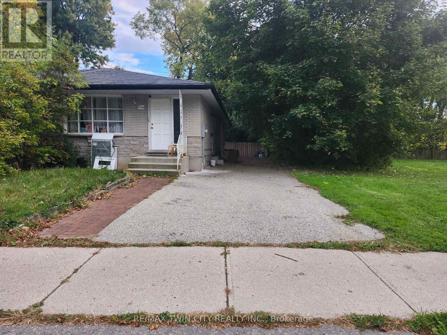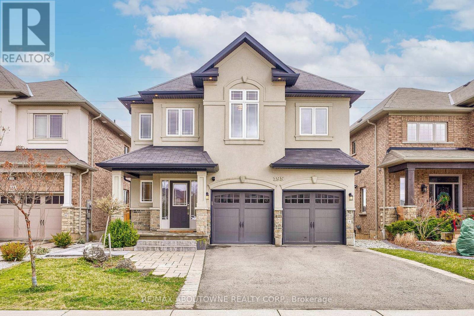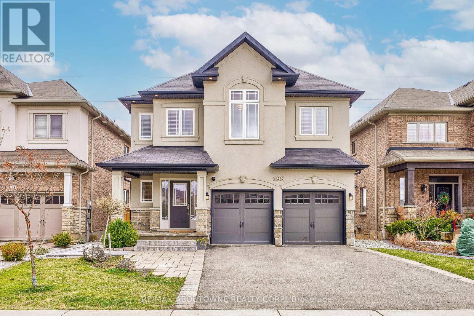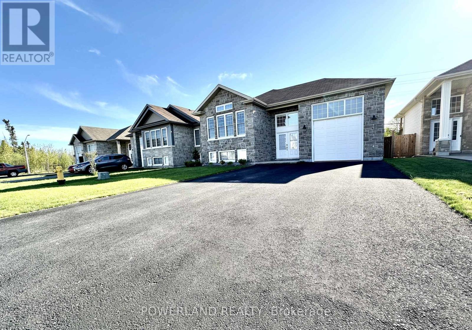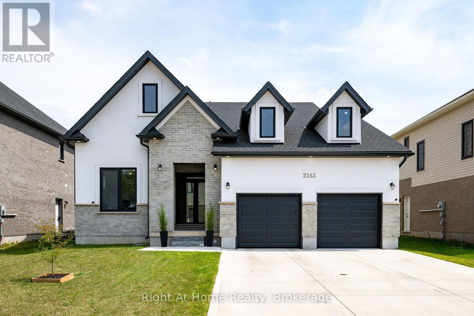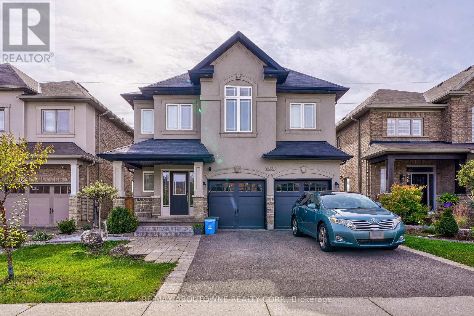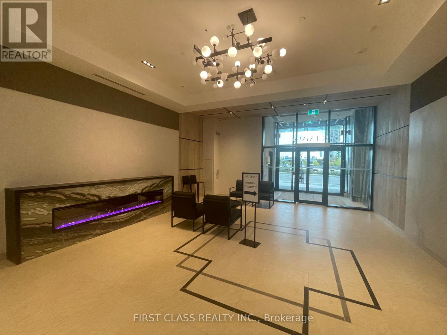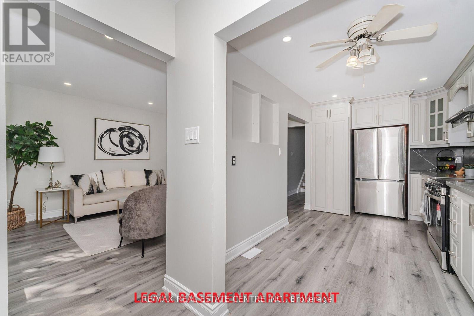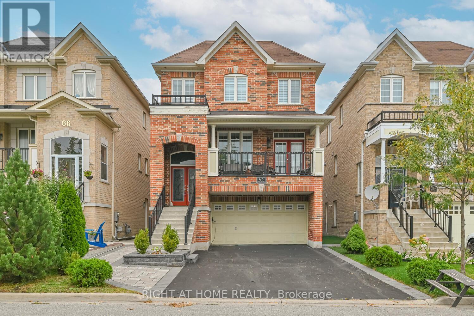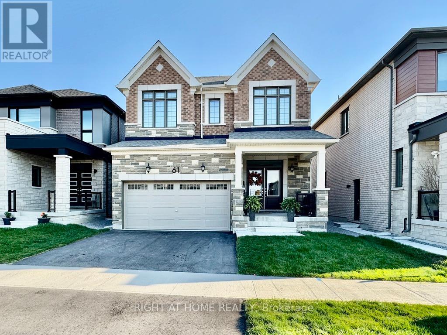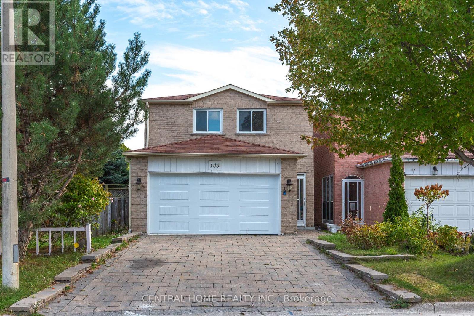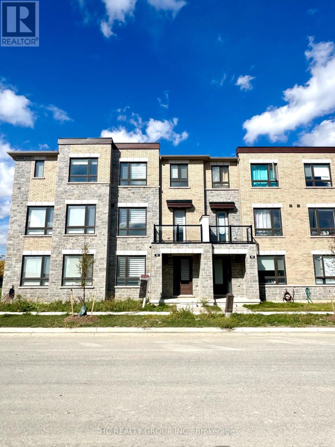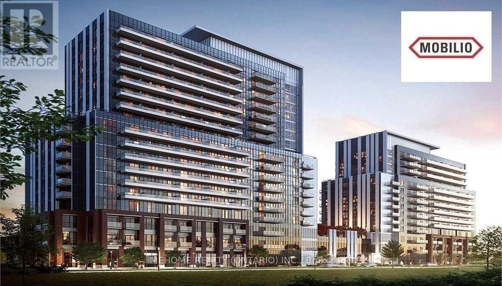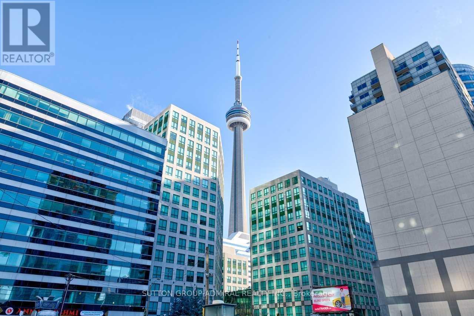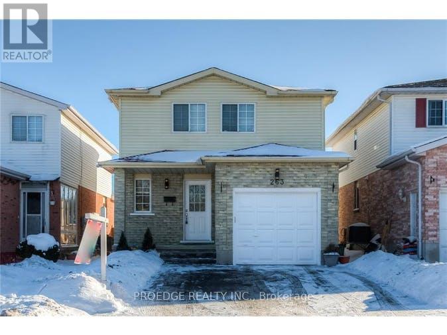166 Collingsbrook Boulevard
Toronto, Ontario
Spacious 3 bed rooms, back split townhouse in a super convenient location. Close to all the amenities you need, TTC, Hwy401/404, schools, library, hospital, banks, restaurants, supermarket, Bridlewood Mall, highly expected Bridletowne Neighborhood Centre (2026) will have YMCA fitness facility, childcare services, after-school programs, as well as healthcare and cultural programs etc. Green walking trails, parks just behind complex.13 feet high ceilings open-concept living and dining area, featuring large windows that flood the space with natural light. W/O to private backyard.Maint. fee includes water, cable TV, building insurance, roof, partial of windows and garage door replacement cost, outside maintenance of property, snow removal, lawn care in common areas. Visitor parking available. (id:61852)
Master's Choice Realty Inc.
106 Olive Avenue
Toronto, Ontario
Timeless & Classic .Located on a premium extra-deep lot in one of Willowdale Easts most desirable neighbourhoods, this beautiful custom-built home offers the perfect mix of space, comfort, and quality finishes. It features 5 spacious bedrooms, 6 bathrooms, and a double car garage.The main floor welcomes you with 10-foot ceilings, hardwood floors, and a bright open layout thats ideal for both family living and entertaining. The kitchen is equipped with a large centre island, granite countertops, Brand new Appliances ,custom cabinetry, and a generous breakfast area. It opens to a warm and inviting family room with a marble gas fireplace and views of the private backyard.The primary bedroom offers a walk-in closet and a 7-piece ensuite bathroom with a Jacuzzi tub, double sinks, and a glass shower with body jets. Each additional bedroom has direct access to a bathroom, offering convenience for the whole family.The walk-up basement is finished and adds great additional space for recreation or a gym. Close to top-rated schools, parks, transit, shopping, and all everyday amenities,.This home delivers location and lifestyle in one of North Yorks top communities**Premium Lot **Extra Deep*Granite And Hardwood floors , 2 Laundry Room , 3 Gas Fireplace ,New Interlocked Driveway ,2 Skylight**walk to subway *Earl Haig School Area (id:61852)
Royal LePage Your Community Realty
48 Elmrill Road
Markham, Ontario
Power Of Sale (POS) - Gorgeous Single Garage Detached In Prime Berczy. Steps To Top Ranking Pierre Elliott Trudeau High School, Go Train, Banks, Supermarkets, Restaurants & Parks. Perfect Home For Your Family! Close to Berczy Park, Fully Fenced, Huge Porch Area, Interlocking driveway. Newly built Basement Apartment (1 Bedroom, 1 Full Washroom) with Separate Entrance, Pot Lights On The Main Floor, Gazebo, Shed & Upgraded Light Fixtures Throughout. High Quality B/I Cabinets. 4 Spacious Bedrooms On 2nd Floor. 3 Parking! TOP Rated Schools Area...Stonebridge PS(8.8), Castlemore Ps(8.7), Pierre Elliott Trudeau Nationally Ranked High School(8.9), All St. Catholic ES(8.2), St. Augustine(9.2)* Compare now in this area and do not miss this lovely move in bright, spacious, well laid Home* Move in any time 30 days to 90 days Flexible* (id:61852)
Property Max Realty Inc.
2477 Hornes Road
East Gwillimbury, Ontario
A Romantic Tree-Lined Winding Driveway Leads To This Sensational Estate Situated on 10-Acre Picturesque Land. This Architectural Masterpiece Showcases Over 5500 Sf Living Space Above Grade With 5 Bedrooms. Fabulous Open Concept Floor Plan Blends Timeless Elegance And Modern Indulgence. Spectacular Views Grace Every Room. A Breathtaking 2-storey Great Room Features 25' Cathedral Ceiling Flooded With South Facing Natural Light. Stunning Open To Above Foyer With Floating Solid Oak Stairs. This immaculate Home Boasts Exquisite Gourmet Kitchen With Granite Countertop And Backsplash, Centre Island and Breakfast Bar. Spacious Guest Bedroom On Main Floor With A Full Bathroom. Enjoyable Working-At-Home Experience In Over-Sized Office With Separate Entrance. Impressive Master Bedroom With Her/His Walk-In Closets. Extra Large 5 Piece Ensuite With Stylish Freestanding Tub and Walk-Through Glass Shower. Shutters And Solid Oak Doors Throughout. Enjoy Endless Summer and Starry Night Sky On Massive Decks/Patio With Mesmerizing Campfire In The Huge Fire Pit. Lasting Marley Title Roof. Heat Pump (Geothermal) For Heating And Cooling Saves Utility Costs. Complete Water Treatment Equipment. Idyllic Country Living Yet Being Urban Convenient. Minutes To Highway 404 And Advancing Bradford Bypass. The Booming Queensville Community, New Community Centre And New Schools Just Across Highway. Short Distance To Costco, Malls and GO Train Station. (id:61852)
Homelife Landmark Realty Inc.
812 Foxcroft Boulevard
Newmarket, Ontario
Prestige Stonehaven provides Exquisite Renovations T/Out This Fabulous Executive Home!! Approx. 3600 Sq. Ft. Of Beautifully Finished Living Space! 9Ft Ceiling On Main Level! Stunning Reno'd Kitchen W/Island & Quartz Counters & High End Appl's; 4 Reno'd Bathrooms, Gorgeous Finished W/O Basement W/ Large Windows; Extra Large Back Yard Is Fenced W/Mature Trees. Vinyl Windows (id:61852)
Aimhome Realty Inc.
170 Ward Avenue
East Gwillimbury, Ontario
Luxurious Custom-Built Bungalow W/ Over 9,000 Sqft of Expensive Living Space on a Private, Nearly 1 Acre Lot Backing Onto a Forest* Experience Refined Country Living just Minutes from the City * Nestled on a Private, Tree-lined Lot, this Home Showcases Impeccable Craftsmanship & High-end Finishes Throughout** Features include: Open-concept Layout with Soaring 12-ft Smooth Ceilings on the Main Flr & 9-ft Ceilings on the Lower Level * Dramatic Two-Storey Great Rm & Elegant Waffle Ceiling in the Dining Area* 4+1 Spacious Bdrms, Each with its Own Ensuite * Main Flr office With B/I Selves & Luxurious Powder Room* Bright, Open Lower level With a Large Recreation Area, Huge Wet Bar & Roughed-in Theatre Rm In the Lower Level* 2 Sets of High Efficiency Furnace & Two Sets of Laundry Added Convenience* Unbeatable Location!! Walking Distance to Parks, 5 minutes to Hwy 404, 9 Minutes to the New Costco, 7 minutes to the GO Train Station, 4 Minutes to a Local Sports Complex, 6 Minutes to the Golf Club,10 Minutes to Shopping Plaza.**A Rare Opportunity to Enjoy the Tranquility of Nature With All the Conveniences of Urban Living Just Minutes Away. (id:61852)
Real One Realty Inc.
1209 - 50 Brian Harrison Way
Toronto, Ontario
Perfect for families or professionals seeking a bright and modern home in a convenient location! Rarely offered corner suite a must see!Beautifully renovated southwest-facing corner unit with unobstructed city views and abundant natural sunlight throughout the day.Recently upgraded with a brand-new kitchen, modern bathrooms, new flooring, zebra blinds, and a new fan coil.Functional and efficient layout featuring a split 2-bedroom design for maximum privacy, plus a bright Den with south and west exposure perfect as a home office or guest bedroom.Parking and locker conveniently located on Level P1.Spacious living and dining areas ideal for comfortable living and entertaining.Located in a well-managed Tridel building with all utilities and first-class amenities 24-hour concierge, indoor pool, gym, party room, and direct access to Scarborough Town Centre & TTC.Move-in ready and waiting for you to call it home! (id:61852)
RE/MAX Atrium Home Realty
46 - 81 Brookmill Boulevard
Toronto, Ontario
Bright & Spacious Family Home Backing Onto Park Prime Location! Beautifully updated, this sun-filled home offers a rare, unobstructed view of the ravine and park. Located in the best part of a well-managed complex, it features upgraded windows and a large, Big Size eat-in kitchen* Rarely Primary Bdrm W/2Pc Wshrm **Enjoy the finished ground-level family room W/ walkout to a fully fenced Backyard ,Facing Ravine*Ideal for relaxing or entertaining* Additional highlights include an upgraded furnace & New fridge** Conveniently situated near Warden & Finch W/ easy access to transit, shopping, and schools. (id:61852)
Real One Realty Inc.
Bsmt - 30 Sumner Heights Drive
Toronto, Ontario
Unfurnished walkout basement in the prestigious Bayview Village community. This bright and spacious one-bedroom unit has been newly renovated with modern finishes throughout. The private walkout entrance allows for an abundance of natural sunlight, creating a warm and inviting living space. The unit includes one parking space, and the tenant is responsible for one-third of the utilities. Backyard is not included. Ideally located close to transit, Bayview Village Shopping Centre, parks, and top-ranked schools, this is a fantastic opportunity to live in one of Torontos most desirable neighbourhoods. (id:61852)
Homelife Landmark Realty Inc.
Lower - 197b Cedarvale Crescent
Waterloo, Ontario
Welcome to 197B Cedarvale Crescent, Waterloo! This spacious, lower unit, carpet-free basement unit offers comfort and convenience in a great location. Featuring three large bedrooms, a spacious living room, a well-equipped kitchen with a dining area, and a shared laundry room, this home is perfect for those seeking both space and functionality. Enjoy the bonus of three included parking spots, with the option for a fourth if needed. The unit has been freshly painted and is move-in ready. Tenants are responsible for 40% of all utilities. Located close to schools, shopping, highways, and scenic trails, this home provides easy access to everything Waterloo has to offer. Available immediately book your showing today! (id:61852)
RE/MAX Twin City Realty Inc.
195 Greti Drive
Hamilton, Ontario
Prestigious and spacious 3 bedroom plus loft detached home located in Glenbrook for Lease! Set in the wonderful neighborhood close to shopping, highways, schools and other amenities, this house will stun you with its picturesque view of field and rolling hills from the luxurious glass-railing deck for unobstructed view in the backyard or from the kitchen! This home also boasts coffered ceiling, quartz countertops, bedroom level laundry, separate entrance with full stand-alone in-law suite. The garage is also upgraded with level 2 EV charging station for your vehicle need! House is also upgraded to a 200-amp service, with no rental contracts on furnace, AC, HRV and water tank. It's the turn key property that you've been waiting for. Come to see it and experience a quiet and comfortable living! Available for October 1st possession upon providing rental application, credit report, employment letter, proof of income and reference! This is a smoke free unit, pets might be considered. This unit is also available to rent as upper unit for $3,300 and lower unit for $1,800 (id:61852)
RE/MAX Aboutowne Realty Corp.
Upper - 195 Greti Drive
Hamilton, Ontario
Prestigious and spacious 3 bedroom plus loft detached home located in Glenbrook for Lease! Set in the wonderful neighborhood close to shopping, highways, schools and other amenities, this house will stun you with its picturesque view of field and rolling hills from the luxurious glass-railing deck for unobstructed view in the backyard or from the kitchen! This home also boasts coffered ceiling, quartz countertops, bedroom level laundry, separate entrance with full stand-alone in-law suite. The garage is also upgraded with level 2 EV charging station for your vehicle need! House is also upgraded to a 200-amp service, with no rental contracts on furnace, AC, HRV and water tank. It's the turn key property that you've been waiting for. Come to see it and experience a quiet and comfortable living! Available for October 1st possession upon providing rental application, credit report, employment letter, proof of income and reference! Tenant to pay 60-70% utility. This is a smoke free unit, pets might be considered. Backyard spaced shared with the lower level tenant. This unit is also available to rent as a whole for $3,900 (id:61852)
RE/MAX Aboutowne Realty Corp.
21 Brookland Drive
North Bay, Ontario
21 Brookland - Home built by Kenalex Builders. 1156 sq' Bungalow with 900 sf walk-out finished basement, Sitting on well landscaped big lot 46*108 Feet with walkout from rec room to fully fenced rear yard. Spacious entry with high ceiling leading to wood stairs to matching hardwood floors to living room with vaulted ceilings. Open concept kitchen with large center island all stainless appliances & large dining area. Master bedroom with window seat. 1-4pc bath and 2nd bedroom with walk-out glass sliding doors to covered deck. Lower level features 25x12 rec room, 2 other bedrooms & 1-3pc with corner shower. Laundry room with washer, dryer, central vac, air conditioning and forced air gas furnace. Owned hot water tank. Single garage with built in loft. Paved double drive way very spacious enough to park additional 4 cars.A prime location in a family oriented neighborhood, this well maintained home combines space, functionality, and style, making it an excellent choice for your next move(Avg Monthly Hydro $77.82 Avg Monthly Gas $131.58 Avg Monthly Water $101 According to the Last 12 Month Record). (id:61852)
Powerland Realty
2363 Bakervilla Street
London South, Ontario
Welcome to your dream home in Heathwoods, Lambeth one of South London's most desirable communities! This 3-year-young, beautifully custom-designed 2,442 sq. ft. home sits on a generous 53-foot lot backing directly onto Lambeth Optimist Park. With unobstructed park views and no busy walking trails behind, you'll enjoy rare privacy along with direct access to soccer fields, baseball diamonds, and wide-open green spaces. The south-facing backyard ensures natural sunlight all day long. Inside, the home makes a dramatic impression with its 17-foot foyer ceiling and bright, open layout. The 1,275 sq. ft. main floor features a versatile office, stylish powder room with extra-high ceilings, and a welcoming living space complete with a cozy gas fireplace. The gourmet kitchen is boasting a large island, quartz countertops, gas stove, abundant cabinetry, and a walk-in pantry. Engineered hardwood floors and European tilt-and-turn windows add both elegance and efficiency. Upstairs, the park-facing primary suite offers serene views, joined by a second bedroom with the same outlook. The unfinished 1,200 sq. ft. basement provides ample opportunity to create the space you've always wanted from a home gym to a theater or guest suite. Perfectly located near major highways, shopping, schools, and a recreation center, this property offers the best of both worlds: peaceful, family-friendly living with every convenience close at hand. Call listing agent for a private showing! (id:61852)
Right At Home Realty
Lower - 195 Greti Drive
Hamilton, Ontario
1 bedroom apartment for lease in the quiet and sought after neighbourhood of Glenbrook! Fully and newly renovated top to bottom, you have to see it to really get a feel for it! Close to amenities and highway access, 10 minutes drive away from downtown Hamilton or Stoney Creek, far away from all the noise of the city while being close to the city. Immediate possession available upon providing proof of income, credit report, rental application and employment letter! This is a smoke free unit, pets might be considered. Tenant to share 30-40% of the utility depending on the number of people renting. Tenant to verify room size measurements. Entire house is also available for lease at $3,900. (id:61852)
RE/MAX Aboutowne Realty Corp.
1201 - 15 Watergarden Drive
Mississauga, Ontario
Location, Location, Location !!! This Spacious 1000 Square feet 2 Bedroom Plus Den Suite Offers a Bright Open Concept Layout With Floor-To-Ceiling Windows, South East View Filling the Space With Natural Light and The best lake views. Boasting a Huge Den, Large Enough For a Third Bedroom, Formal Dining Area or Office Space. Contemporary Kitchen With Sleek Cabinetry, Quartz Countertops and Stainless Steel Appliances. Primary Bedroom Features a Large Walk in Closet and Ensuite 4 Pc Bath. Parking and Locker Included in the Lease. Steps to Two Large Plaza's, Public Transit, Easy Access to Highway 403, Future LRT just at the door. Minutes to Square One Shopping Centre, Restaurants, Coffee Shops, Shopping and So Much More! Don't Miss This Opportunity to Live in One of Mississauga's Most Sought After Communities! (id:61852)
First Class Realty Inc.
34 Windermere Court
Brampton, Ontario
Absolutely Fantastic Fully Renovated 3+3 BR semi-detached bungalow sits on an impressive oversized lot (164 ft deep 84 ft wide at the back), offering space, comfort, and income potential all in one. Its a Huge LOT perfect to make Additional GARDEN SUITE in the backyard-->> The main level features 3 bright and spacious bedrooms, a brand-new custom kitchen with modern cabinets, and its own laundry area. The home is freshly painted throughout and completely carpet-free, giving it a clean, stylish, and move-in-ready appeal. The LEGAL BASEMENT APARTMENT with a separate entrance adds incredible value, offering 3 additional bedrooms, its own modern kitchen with new cabinetry (2024), and a second laundry perfect for extended family or as a mortgage helper. DETACH DOUBLE GARAGE-->> NEW FURNACE (2024) NEW A/C (2024) Upgraded 125 amp Electrical panel (2024) Upgraded water line (22024) REPLACED ASHPHALT SHINGLES ALL NEW APPLIANCES (2024) Outside, the massive backyard provides endless possibilities for outdoor living with Fruit Trees , gardening, or future upgrades. Nestled in a quiet court location, this property combines privacy with convenience, close to schools, parks, shopping, and transit. Perfect for investors to make Upto $5500/M Rental potential, if you add Garden suite you can generate upto $7000/M so Don't miss this Fantastic opportunity (id:61852)
RE/MAX Real Estate Centre Inc.
64 Everingham Circle
Brampton, Ontario
Rare find backing on to ravine no home behind**, 5 Bedroom, 6 Washroom detached home, approx 3,200 Sq.Ft. of living space, perfect for multi-family living and investors. Spacious Layout designed with luxury in mind. Lower level offers a 5th bedroom with 3-pc washroom, separate entrance, and walk-out to the backyard - ideal for use as an in-law suite. 9 Ft ceiling at main level, stainless steel appliances in kitchen with breakfast area leading to a wooden deck, overlooking the majestic ravine. Second level offers 4 large bedrooms, 3 full bathrooms,each bedroom with bathroom access. Close to Schools, bus stops, parks, plaza, and much more amenities. Basement has a recreation room, washroom and gym room. The gym room can easily be converted in to another bedroom. ** No walkway**. (id:61852)
Right At Home Realty
Century 21 Percy Fulton Ltd.
Upper - 61 Suzuki Street
Barrie, Ontario
Welcome to 61 Suzuki Street! This stunning all-brick home with a stone front, built by Mattamy Homes, showcases quality craftsmanship and modern finishes throughout. Featuring solid hardwood floors, no carpet, 9-foot ceilings with 8-foot doors on both levels, and zebra blinds, this home offers a stylish and comfortable living space. The open-concept main floor boasts a massive waterfall stone island, stainless steel appliances, and a cozy gas fireplace. Upstairs, enjoy large bedrooms filled with natural light, including a primary suite with a walk-in closet and luxurious ensuite, plus a convenient laundry room. Additional highlights include double front doors, a spacious entryway, a 2-car garage with automatic opener, luscious green lawn, and an owned hot water tank (no rental fee). All appliances are just one year old, making this home move-in ready! Available Dec 1 2025. Basement excluded. (id:61852)
Right At Home Realty
149 Terrosa Road
Markham, Ontario
Beautiful Spacious Basement Unit Is Waiting For You. Separate Entrance With One Bedroom One Washroom, Own Kitchen, Washer And Dryer. Steps To School, Park And Church, Close To Costco, Home Depot, Canadian Tire, McDonald's, Restaurants, Supermarket, Banks. All Amenities You Need Nearby! One Parking Included. Tenant Pays 30% Utilities. ** This is a linked property.** (id:61852)
Central Home Realty Inc.
112 Robert Eaton Avenue W
Markham, Ontario
Client RemarksThis bright and spacious corner-unit freehold townhouse is located in a newly developed Markham community and offers a modern, functional layout perfect for family living. Featuring four bedrooms, hardwood floors on the second floor, and a sleek kitchen with stainless steel appliances, the home is freshly painted and upgraded throughout. The ground level includes a recreation area, a spacious bedroom, a full bathroom ideal for guests and direct access to the double car garage. On the second floor, large windows fill the open-concept living and dining area with natural light, while the breakfast area opens to a huge terrace perfect for summer BBQs. The third floor boasts three generously sized bedrooms, providing ample space and privacy. With a double private driveway, parking for four cars, and $$$ spent on upgrades, this home is steps away from community centres, schools, parks, shops, and restaurants, and just minutes from public transit and major highways, making it the perfect blend of style, comfort, and convenience. (id:61852)
Hc Realty Group Inc.
1107 - 38 Honeycrisp Crescent
Vaughan, Ontario
South Facing Brand New Mobilio By Menkes East Tower 1+1 Bedrooms And 1 Bathroom. The Open Concept Living Area Features A Modern Kitchen With Stainless Steel Appliances, Quartz Countertops, And Engineered Hardwood Floors. Built In Fridge/Dishwasher, Microwave, Cook Top Stove, Front Loading W/D, Existing Lights, Window Cover. Huge Balcony Facing South.Just Steps Away From The Subway, Viva, Yrt, And Go Transit. 7 Minutes Reach York University.The Building Is Also Close To Fitness Centers, Retail Shops, Ymca, Costco, Cineplex, Ikea, Dave And Buster's, Eateries And Clubs, Vaughan Mills Mall, Parks, Highway 7/400/407, Banks, And Other Shopping Options. (id:61852)
Mehome Realty (Ontario) Inc.
201 - 350 Wellington Street W
Toronto, Ontario
Must See: Exceptional Luxury Condo. RENT CONTROL BUILDING. Located At Soho Hotel Condominiums Complex W All Utility Included.Accross CPA CANADA. Excellent Downtown Location, Very Good Size, Upgraded Condo Unit With Granite Countertops, Wall To Wall Windows, Large Closets, Marble Bath, Shower, And Access To Soho Hotel Pool, Spa, Gym, Towel Service. Bedroom Has A Large Window, Closet +++ Space. Walk Anywhere: Cn Tower, Skydome, Cpawalk Score 99, Transit Score 100. !!!Utilities Included!!! (id:61852)
Sutton Group-Admiral Realty Inc.
263 Bankside Drive
Kitchener, Ontario
Welcome to 263 Bankside Drive, a stunning and fully updated home that's move-in ready! This spacious property features 3 bedrooms, 3 bathrooms, a finished basement, and a sunroom leading to a large 170-ft deep backyard with no rear neighbours perfect for relaxing or entertaining. Enjoy an open-concept main floor with a modern kitchen, dining area, and cozy living room with walk-out to the sunroom and deck. The upper level offers three generous bedrooms, including a master with walk-in closet and cheater ensuite. The finished basement boasts a bright rec room, 3-piece bathroom, and a cold room. ***Extras include: new flooring, A/C, large front porch, and double driveway. Recent improvements/upgrades on Laundry, Roof, Furnace, Blinds, Fence One Side, Water Softener!*** *Located near the expressway, shopping, community center, and more! *Ready for occupancy in December 2025 don't miss this fantastic rental opportunity! (id:61852)
Proedge Realty Inc.
