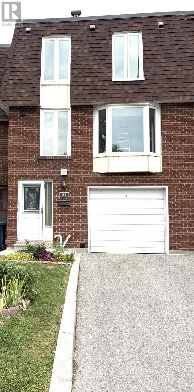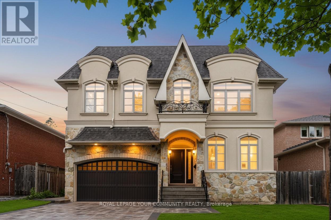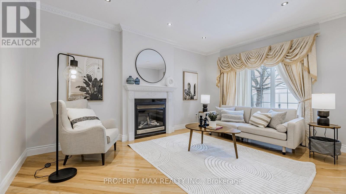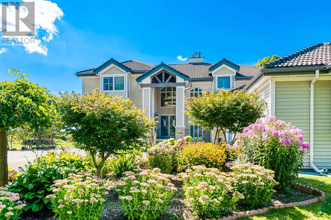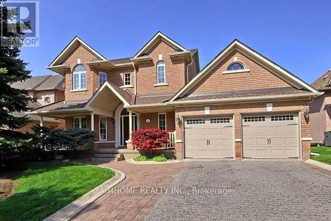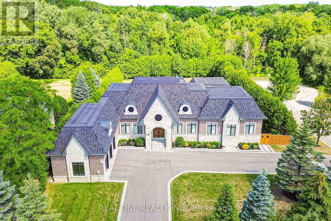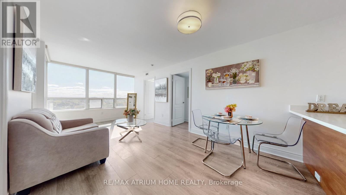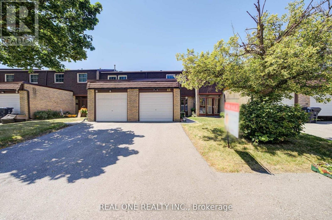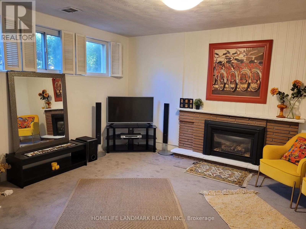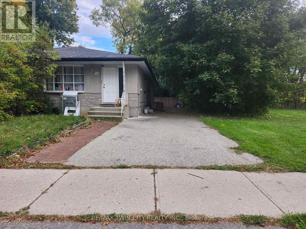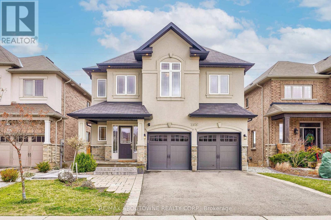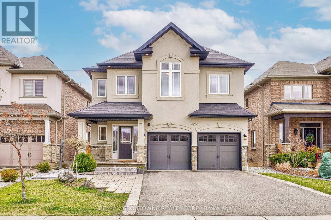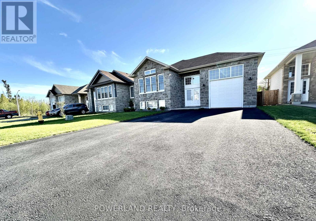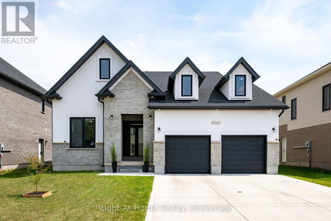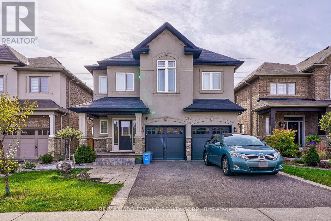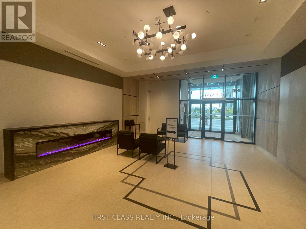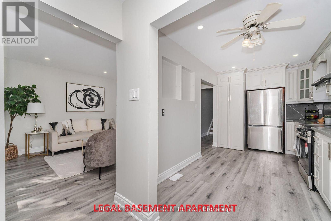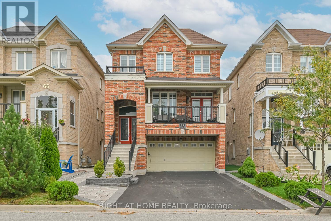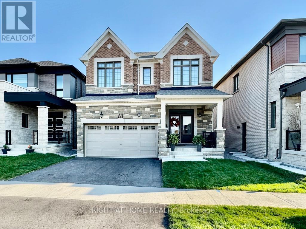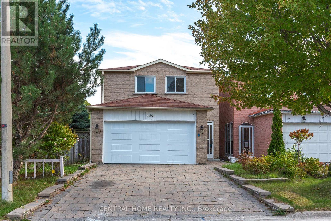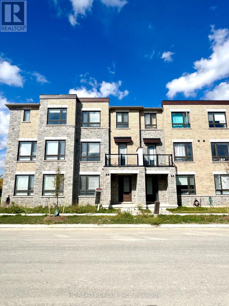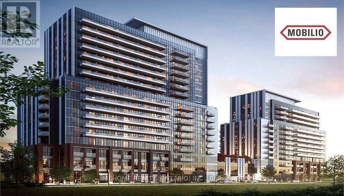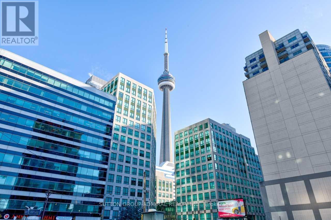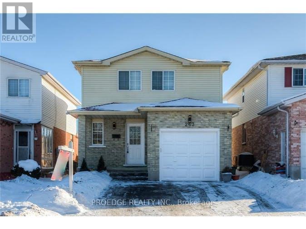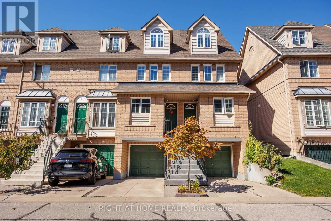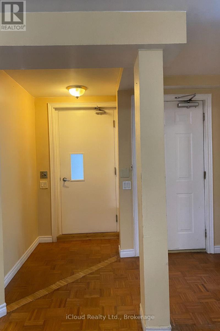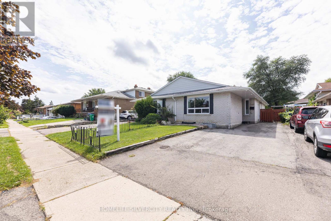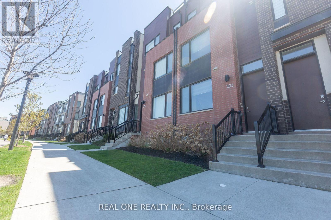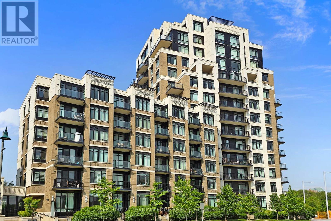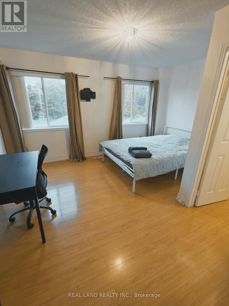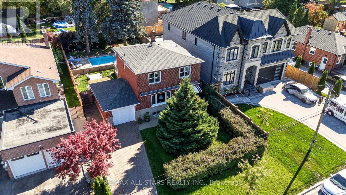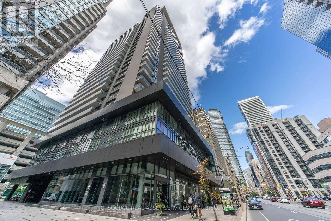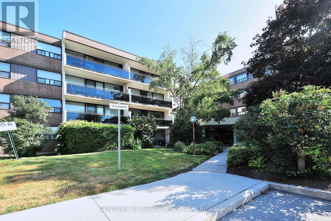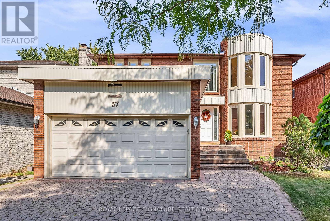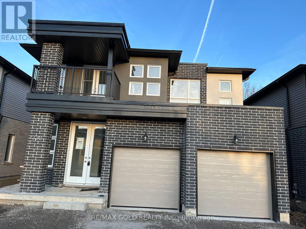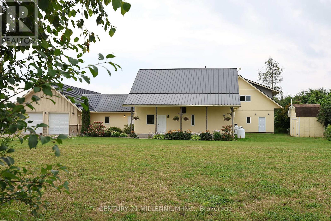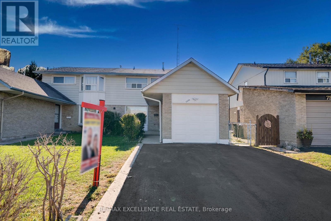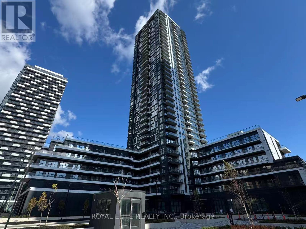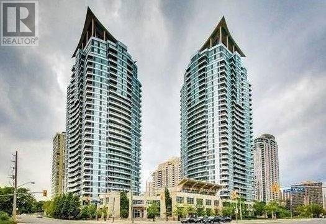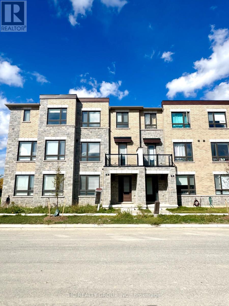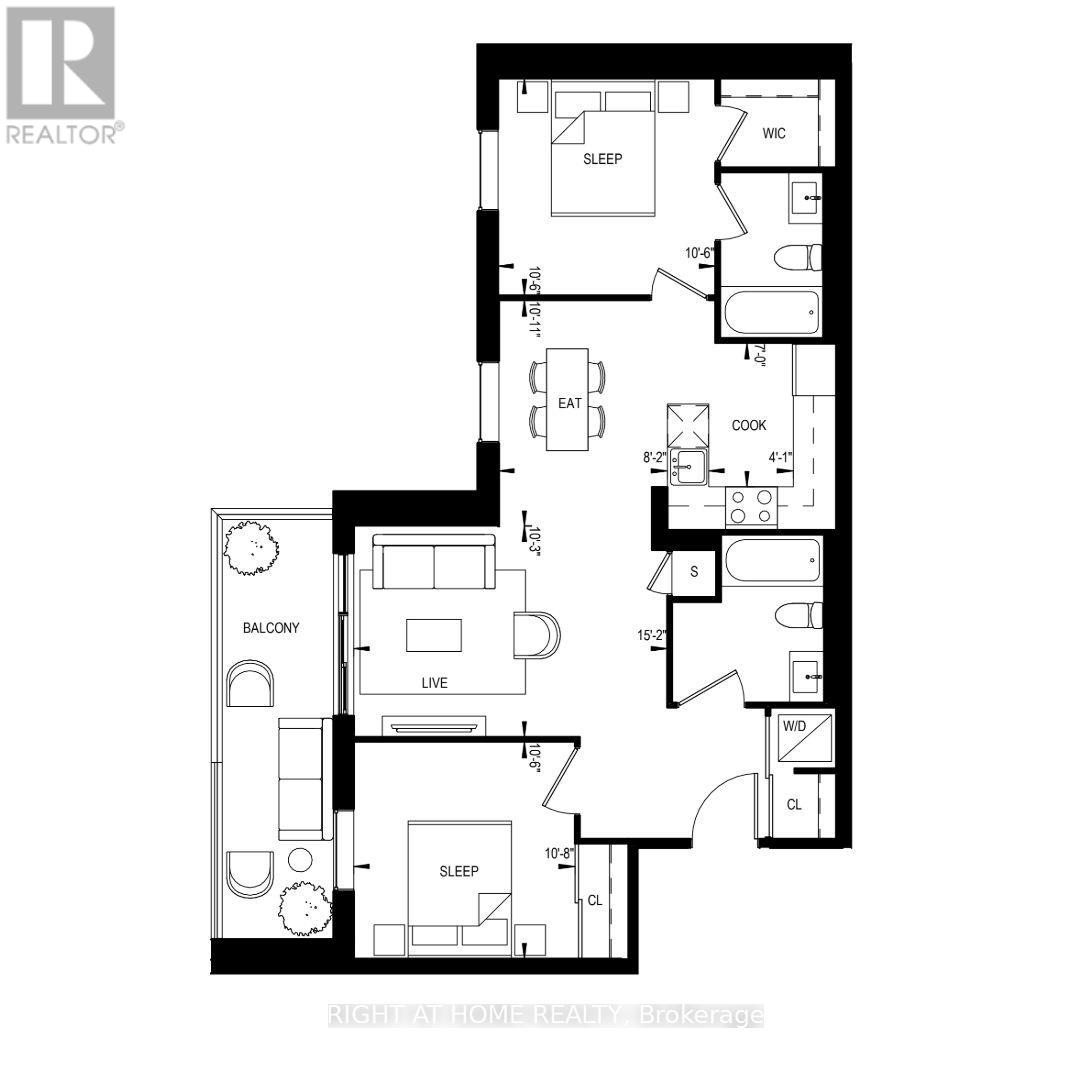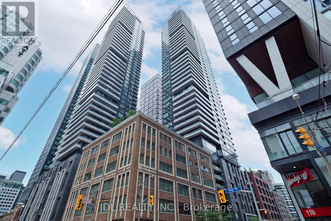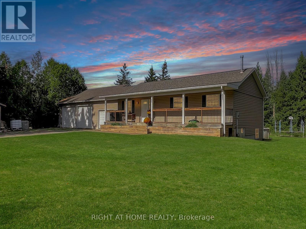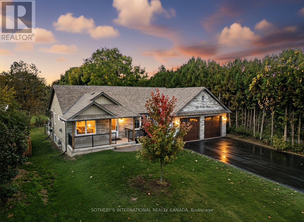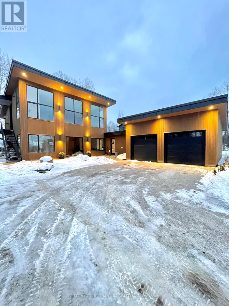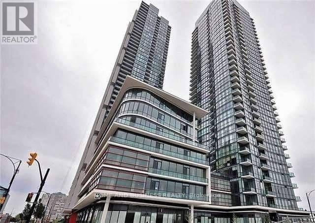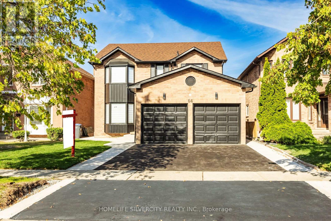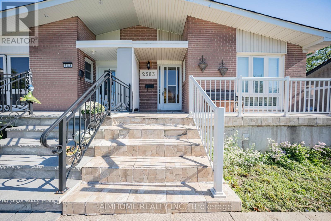166 Collingsbrook Boulevard
Toronto, Ontario
Spacious 3 bed rooms, back split townhouse in a super convenient location. Close to all the amenities you need, TTC, Hwy401/404, schools, library, hospital, banks, restaurants, supermarket, Bridlewood Mall, highly expected Bridletowne Neighborhood Centre (2026) will have YMCA fitness facility, childcare services, after-school programs, as well as healthcare and cultural programs etc. Green walking trails, parks just behind complex.13 feet high ceilings open-concept living and dining area, featuring large windows that flood the space with natural light. W/O to private backyard.Maint. fee includes water, cable TV, building insurance, roof, partial of windows and garage door replacement cost, outside maintenance of property, snow removal, lawn care in common areas. Visitor parking available. (id:61852)
Master's Choice Realty Inc.
106 Olive Avenue
Toronto, Ontario
Timeless & Classic .Located on a premium extra-deep lot in one of Willowdale Easts most desirable neighbourhoods, this beautiful custom-built home offers the perfect mix of space, comfort, and quality finishes. It features 5 spacious bedrooms, 6 bathrooms, and a double car garage.The main floor welcomes you with 10-foot ceilings, hardwood floors, and a bright open layout thats ideal for both family living and entertaining. The kitchen is equipped with a large centre island, granite countertops, Brand new Appliances ,custom cabinetry, and a generous breakfast area. It opens to a warm and inviting family room with a marble gas fireplace and views of the private backyard.The primary bedroom offers a walk-in closet and a 7-piece ensuite bathroom with a Jacuzzi tub, double sinks, and a glass shower with body jets. Each additional bedroom has direct access to a bathroom, offering convenience for the whole family.The walk-up basement is finished and adds great additional space for recreation or a gym. Close to top-rated schools, parks, transit, shopping, and all everyday amenities,.This home delivers location and lifestyle in one of North Yorks top communities**Premium Lot **Extra Deep*Granite And Hardwood floors , 2 Laundry Room , 3 Gas Fireplace ,New Interlocked Driveway ,2 Skylight**walk to subway *Earl Haig School Area (id:61852)
Royal LePage Your Community Realty
48 Elmrill Road
Markham, Ontario
Power Of Sale (POS) - Gorgeous Single Garage Detached In Prime Berczy. Steps To Top Ranking Pierre Elliott Trudeau High School, Go Train, Banks, Supermarkets, Restaurants & Parks. Perfect Home For Your Family! Close to Berczy Park, Fully Fenced, Huge Porch Area, Interlocking driveway. Newly built Basement Apartment (1 Bedroom, 1 Full Washroom) with Separate Entrance, Pot Lights On The Main Floor, Gazebo, Shed & Upgraded Light Fixtures Throughout. High Quality B/I Cabinets. 4 Spacious Bedrooms On 2nd Floor. 3 Parking! TOP Rated Schools Area...Stonebridge PS(8.8), Castlemore Ps(8.7), Pierre Elliott Trudeau Nationally Ranked High School(8.9), All St. Catholic ES(8.2), St. Augustine(9.2)* Compare now in this area and do not miss this lovely move in bright, spacious, well laid Home* Move in any time 30 days to 90 days Flexible* (id:61852)
Property Max Realty Inc.
2477 Hornes Road
East Gwillimbury, Ontario
A Romantic Tree-Lined Winding Driveway Leads To This Sensational Estate Situated on 10-Acre Picturesque Land. This Architectural Masterpiece Showcases Over 5500 Sf Living Space Above Grade With 5 Bedrooms. Fabulous Open Concept Floor Plan Blends Timeless Elegance And Modern Indulgence. Spectacular Views Grace Every Room. A Breathtaking 2-storey Great Room Features 25' Cathedral Ceiling Flooded With South Facing Natural Light. Stunning Open To Above Foyer With Floating Solid Oak Stairs. This immaculate Home Boasts Exquisite Gourmet Kitchen With Granite Countertop And Backsplash, Centre Island and Breakfast Bar. Spacious Guest Bedroom On Main Floor With A Full Bathroom. Enjoyable Working-At-Home Experience In Over-Sized Office With Separate Entrance. Impressive Master Bedroom With Her/His Walk-In Closets. Extra Large 5 Piece Ensuite With Stylish Freestanding Tub and Walk-Through Glass Shower. Shutters And Solid Oak Doors Throughout. Enjoy Endless Summer and Starry Night Sky On Massive Decks/Patio With Mesmerizing Campfire In The Huge Fire Pit. Lasting Marley Title Roof. Heat Pump (Geothermal) For Heating And Cooling Saves Utility Costs. Complete Water Treatment Equipment. Idyllic Country Living Yet Being Urban Convenient. Minutes To Highway 404 And Advancing Bradford Bypass. The Booming Queensville Community, New Community Centre And New Schools Just Across Highway. Short Distance To Costco, Malls and GO Train Station. (id:61852)
Homelife Landmark Realty Inc.
812 Foxcroft Boulevard
Newmarket, Ontario
Prestige Stonehaven provides Exquisite Renovations T/Out This Fabulous Executive Home!! Approx. 3600 Sq. Ft. Of Beautifully Finished Living Space! 9Ft Ceiling On Main Level! Stunning Reno'd Kitchen W/Island & Quartz Counters & High End Appl's; 4 Reno'd Bathrooms, Gorgeous Finished W/O Basement W/ Large Windows; Extra Large Back Yard Is Fenced W/Mature Trees. Vinyl Windows (id:61852)
Aimhome Realty Inc.
170 Ward Avenue
East Gwillimbury, Ontario
Luxurious Custom-Built Bungalow W/ Over 9,000 Sqft of Expensive Living Space on a Private, Nearly 1 Acre Lot Backing Onto a Forest* Experience Refined Country Living just Minutes from the City * Nestled on a Private, Tree-lined Lot, this Home Showcases Impeccable Craftsmanship & High-end Finishes Throughout** Features include: Open-concept Layout with Soaring 12-ft Smooth Ceilings on the Main Flr & 9-ft Ceilings on the Lower Level * Dramatic Two-Storey Great Rm & Elegant Waffle Ceiling in the Dining Area* 4+1 Spacious Bdrms, Each with its Own Ensuite * Main Flr office With B/I Selves & Luxurious Powder Room* Bright, Open Lower level With a Large Recreation Area, Huge Wet Bar & Roughed-in Theatre Rm In the Lower Level* 2 Sets of High Efficiency Furnace & Two Sets of Laundry Added Convenience* Unbeatable Location!! Walking Distance to Parks, 5 minutes to Hwy 404, 9 Minutes to the New Costco, 7 minutes to the GO Train Station, 4 Minutes to a Local Sports Complex, 6 Minutes to the Golf Club,10 Minutes to Shopping Plaza.**A Rare Opportunity to Enjoy the Tranquility of Nature With All the Conveniences of Urban Living Just Minutes Away. (id:61852)
Real One Realty Inc.
1209 - 50 Brian Harrison Way
Toronto, Ontario
Perfect for families or professionals seeking a bright and modern home in a convenient location! Rarely offered corner suite a must see!Beautifully renovated southwest-facing corner unit with unobstructed city views and abundant natural sunlight throughout the day.Recently upgraded with a brand-new kitchen, modern bathrooms, new flooring, zebra blinds, and a new fan coil.Functional and efficient layout featuring a split 2-bedroom design for maximum privacy, plus a bright Den with south and west exposure perfect as a home office or guest bedroom.Parking and locker conveniently located on Level P1.Spacious living and dining areas ideal for comfortable living and entertaining.Located in a well-managed Tridel building with all utilities and first-class amenities 24-hour concierge, indoor pool, gym, party room, and direct access to Scarborough Town Centre & TTC.Move-in ready and waiting for you to call it home! (id:61852)
RE/MAX Atrium Home Realty
46 - 81 Brookmill Boulevard
Toronto, Ontario
Bright & Spacious Family Home Backing Onto Park Prime Location! Beautifully updated, this sun-filled home offers a rare, unobstructed view of the ravine and park. Located in the best part of a well-managed complex, it features upgraded windows and a large, Big Size eat-in kitchen* Rarely Primary Bdrm W/2Pc Wshrm **Enjoy the finished ground-level family room W/ walkout to a fully fenced Backyard ,Facing Ravine*Ideal for relaxing or entertaining* Additional highlights include an upgraded furnace & New fridge** Conveniently situated near Warden & Finch W/ easy access to transit, shopping, and schools. (id:61852)
Real One Realty Inc.
Bsmt - 30 Sumner Heights Drive
Toronto, Ontario
Unfurnished walkout basement in the prestigious Bayview Village community. This bright and spacious one-bedroom unit has been newly renovated with modern finishes throughout. The private walkout entrance allows for an abundance of natural sunlight, creating a warm and inviting living space. The unit includes one parking space, and the tenant is responsible for one-third of the utilities. Backyard is not included. Ideally located close to transit, Bayview Village Shopping Centre, parks, and top-ranked schools, this is a fantastic opportunity to live in one of Torontos most desirable neighbourhoods. (id:61852)
Homelife Landmark Realty Inc.
Lower - 197b Cedarvale Crescent
Waterloo, Ontario
Welcome to 197B Cedarvale Crescent, Waterloo! This spacious, lower unit, carpet-free basement unit offers comfort and convenience in a great location. Featuring three large bedrooms, a spacious living room, a well-equipped kitchen with a dining area, and a shared laundry room, this home is perfect for those seeking both space and functionality. Enjoy the bonus of three included parking spots, with the option for a fourth if needed. The unit has been freshly painted and is move-in ready. Tenants are responsible for 40% of all utilities. Located close to schools, shopping, highways, and scenic trails, this home provides easy access to everything Waterloo has to offer. Available immediately book your showing today! (id:61852)
RE/MAX Twin City Realty Inc.
195 Greti Drive
Hamilton, Ontario
Prestigious and spacious 3 bedroom plus loft detached home located in Glenbrook for Lease! Set in the wonderful neighborhood close to shopping, highways, schools and other amenities, this house will stun you with its picturesque view of field and rolling hills from the luxurious glass-railing deck for unobstructed view in the backyard or from the kitchen! This home also boasts coffered ceiling, quartz countertops, bedroom level laundry, separate entrance with full stand-alone in-law suite. The garage is also upgraded with level 2 EV charging station for your vehicle need! House is also upgraded to a 200-amp service, with no rental contracts on furnace, AC, HRV and water tank. It's the turn key property that you've been waiting for. Come to see it and experience a quiet and comfortable living! Available for October 1st possession upon providing rental application, credit report, employment letter, proof of income and reference! This is a smoke free unit, pets might be considered. This unit is also available to rent as upper unit for $3,300 and lower unit for $1,800 (id:61852)
RE/MAX Aboutowne Realty Corp.
Upper - 195 Greti Drive
Hamilton, Ontario
Prestigious and spacious 3 bedroom plus loft detached home located in Glenbrook for Lease! Set in the wonderful neighborhood close to shopping, highways, schools and other amenities, this house will stun you with its picturesque view of field and rolling hills from the luxurious glass-railing deck for unobstructed view in the backyard or from the kitchen! This home also boasts coffered ceiling, quartz countertops, bedroom level laundry, separate entrance with full stand-alone in-law suite. The garage is also upgraded with level 2 EV charging station for your vehicle need! House is also upgraded to a 200-amp service, with no rental contracts on furnace, AC, HRV and water tank. It's the turn key property that you've been waiting for. Come to see it and experience a quiet and comfortable living! Available for October 1st possession upon providing rental application, credit report, employment letter, proof of income and reference! Tenant to pay 60-70% utility. This is a smoke free unit, pets might be considered. Backyard spaced shared with the lower level tenant. This unit is also available to rent as a whole for $3,900 (id:61852)
RE/MAX Aboutowne Realty Corp.
21 Brookland Drive
North Bay, Ontario
21 Brookland - Home built by Kenalex Builders. 1156 sq' Bungalow with 900 sf walk-out finished basement, Sitting on well landscaped big lot 46*108 Feet with walkout from rec room to fully fenced rear yard. Spacious entry with high ceiling leading to wood stairs to matching hardwood floors to living room with vaulted ceilings. Open concept kitchen with large center island all stainless appliances & large dining area. Master bedroom with window seat. 1-4pc bath and 2nd bedroom with walk-out glass sliding doors to covered deck. Lower level features 25x12 rec room, 2 other bedrooms & 1-3pc with corner shower. Laundry room with washer, dryer, central vac, air conditioning and forced air gas furnace. Owned hot water tank. Single garage with built in loft. Paved double drive way very spacious enough to park additional 4 cars.A prime location in a family oriented neighborhood, this well maintained home combines space, functionality, and style, making it an excellent choice for your next move(Avg Monthly Hydro $77.82 Avg Monthly Gas $131.58 Avg Monthly Water $101 According to the Last 12 Month Record). (id:61852)
Powerland Realty
2363 Bakervilla Street
London South, Ontario
Welcome to your dream home in Heathwoods, Lambeth one of South London's most desirable communities! This 3-year-young, beautifully custom-designed 2,442 sq. ft. home sits on a generous 53-foot lot backing directly onto Lambeth Optimist Park. With unobstructed park views and no busy walking trails behind, you'll enjoy rare privacy along with direct access to soccer fields, baseball diamonds, and wide-open green spaces. The south-facing backyard ensures natural sunlight all day long. Inside, the home makes a dramatic impression with its 17-foot foyer ceiling and bright, open layout. The 1,275 sq. ft. main floor features a versatile office, stylish powder room with extra-high ceilings, and a welcoming living space complete with a cozy gas fireplace. The gourmet kitchen is boasting a large island, quartz countertops, gas stove, abundant cabinetry, and a walk-in pantry. Engineered hardwood floors and European tilt-and-turn windows add both elegance and efficiency. Upstairs, the park-facing primary suite offers serene views, joined by a second bedroom with the same outlook. The unfinished 1,200 sq. ft. basement provides ample opportunity to create the space you've always wanted from a home gym to a theater or guest suite. Perfectly located near major highways, shopping, schools, and a recreation center, this property offers the best of both worlds: peaceful, family-friendly living with every convenience close at hand. Call listing agent for a private showing! (id:61852)
Right At Home Realty
Lower - 195 Greti Drive
Hamilton, Ontario
1 bedroom apartment for lease in the quiet and sought after neighbourhood of Glenbrook! Fully and newly renovated top to bottom, you have to see it to really get a feel for it! Close to amenities and highway access, 10 minutes drive away from downtown Hamilton or Stoney Creek, far away from all the noise of the city while being close to the city. Immediate possession available upon providing proof of income, credit report, rental application and employment letter! This is a smoke free unit, pets might be considered. Tenant to share 30-40% of the utility depending on the number of people renting. Tenant to verify room size measurements. Entire house is also available for lease at $3,900. (id:61852)
RE/MAX Aboutowne Realty Corp.
1201 - 15 Watergarden Drive
Mississauga, Ontario
Location, Location, Location !!! This Spacious 1000 Square feet 2 Bedroom Plus Den Suite Offers a Bright Open Concept Layout With Floor-To-Ceiling Windows, South East View Filling the Space With Natural Light and The best lake views. Boasting a Huge Den, Large Enough For a Third Bedroom, Formal Dining Area or Office Space. Contemporary Kitchen With Sleek Cabinetry, Quartz Countertops and Stainless Steel Appliances. Primary Bedroom Features a Large Walk in Closet and Ensuite 4 Pc Bath. Parking and Locker Included in the Lease. Steps to Two Large Plaza's, Public Transit, Easy Access to Highway 403, Future LRT just at the door. Minutes to Square One Shopping Centre, Restaurants, Coffee Shops, Shopping and So Much More! Don't Miss This Opportunity to Live in One of Mississauga's Most Sought After Communities! (id:61852)
First Class Realty Inc.
34 Windermere Court
Brampton, Ontario
Absolutely Fantastic Fully Renovated 3+3 BR semi-detached bungalow sits on an impressive oversized lot (164 ft deep 84 ft wide at the back), offering space, comfort, and income potential all in one. Its a Huge LOT perfect to make Additional GARDEN SUITE in the backyard-->> The main level features 3 bright and spacious bedrooms, a brand-new custom kitchen with modern cabinets, and its own laundry area. The home is freshly painted throughout and completely carpet-free, giving it a clean, stylish, and move-in-ready appeal. The LEGAL BASEMENT APARTMENT with a separate entrance adds incredible value, offering 3 additional bedrooms, its own modern kitchen with new cabinetry (2024), and a second laundry perfect for extended family or as a mortgage helper. DETACH DOUBLE GARAGE-->> NEW FURNACE (2024) NEW A/C (2024) Upgraded 125 amp Electrical panel (2024) Upgraded water line (22024) REPLACED ASHPHALT SHINGLES ALL NEW APPLIANCES (2024) Outside, the massive backyard provides endless possibilities for outdoor living with Fruit Trees , gardening, or future upgrades. Nestled in a quiet court location, this property combines privacy with convenience, close to schools, parks, shopping, and transit. Perfect for investors to make Upto $5500/M Rental potential, if you add Garden suite you can generate upto $7000/M so Don't miss this Fantastic opportunity (id:61852)
RE/MAX Real Estate Centre Inc.
64 Everingham Circle
Brampton, Ontario
Rare find backing on to ravine no home behind**, 5 Bedroom, 6 Washroom detached home, approx 3,200 Sq.Ft. of living space, perfect for multi-family living and investors. Spacious Layout designed with luxury in mind. Lower level offers a 5th bedroom with 3-pc washroom, separate entrance, and walk-out to the backyard - ideal for use as an in-law suite. 9 Ft ceiling at main level, stainless steel appliances in kitchen with breakfast area leading to a wooden deck, overlooking the majestic ravine. Second level offers 4 large bedrooms, 3 full bathrooms,each bedroom with bathroom access. Close to Schools, bus stops, parks, plaza, and much more amenities. Basement has a recreation room, washroom and gym room. The gym room can easily be converted in to another bedroom. ** No walkway**. (id:61852)
Right At Home Realty
Century 21 Percy Fulton Ltd.
Upper - 61 Suzuki Street
Barrie, Ontario
Welcome to 61 Suzuki Street! This stunning all-brick home with a stone front, built by Mattamy Homes, showcases quality craftsmanship and modern finishes throughout. Featuring solid hardwood floors, no carpet, 9-foot ceilings with 8-foot doors on both levels, and zebra blinds, this home offers a stylish and comfortable living space. The open-concept main floor boasts a massive waterfall stone island, stainless steel appliances, and a cozy gas fireplace. Upstairs, enjoy large bedrooms filled with natural light, including a primary suite with a walk-in closet and luxurious ensuite, plus a convenient laundry room. Additional highlights include double front doors, a spacious entryway, a 2-car garage with automatic opener, luscious green lawn, and an owned hot water tank (no rental fee). All appliances are just one year old, making this home move-in ready! Available Dec 1 2025. Basement excluded. (id:61852)
Right At Home Realty
149 Terrosa Road
Markham, Ontario
Beautiful Spacious Basement Unit Is Waiting For You. Separate Entrance With One Bedroom One Washroom, Own Kitchen, Washer And Dryer. Steps To School, Park And Church, Close To Costco, Home Depot, Canadian Tire, McDonald's, Restaurants, Supermarket, Banks. All Amenities You Need Nearby! One Parking Included. Tenant Pays 30% Utilities. ** This is a linked property.** (id:61852)
Central Home Realty Inc.
112 Robert Eaton Avenue W
Markham, Ontario
Client RemarksThis bright and spacious corner-unit freehold townhouse is located in a newly developed Markham community and offers a modern, functional layout perfect for family living. Featuring four bedrooms, hardwood floors on the second floor, and a sleek kitchen with stainless steel appliances, the home is freshly painted and upgraded throughout. The ground level includes a recreation area, a spacious bedroom, a full bathroom ideal for guests and direct access to the double car garage. On the second floor, large windows fill the open-concept living and dining area with natural light, while the breakfast area opens to a huge terrace perfect for summer BBQs. The third floor boasts three generously sized bedrooms, providing ample space and privacy. With a double private driveway, parking for four cars, and $$$ spent on upgrades, this home is steps away from community centres, schools, parks, shops, and restaurants, and just minutes from public transit and major highways, making it the perfect blend of style, comfort, and convenience. (id:61852)
Hc Realty Group Inc.
1107 - 38 Honeycrisp Crescent
Vaughan, Ontario
South Facing Brand New Mobilio By Menkes East Tower 1+1 Bedrooms And 1 Bathroom. The Open Concept Living Area Features A Modern Kitchen With Stainless Steel Appliances, Quartz Countertops, And Engineered Hardwood Floors. Built In Fridge/Dishwasher, Microwave, Cook Top Stove, Front Loading W/D, Existing Lights, Window Cover. Huge Balcony Facing South.Just Steps Away From The Subway, Viva, Yrt, And Go Transit. 7 Minutes Reach York University.The Building Is Also Close To Fitness Centers, Retail Shops, Ymca, Costco, Cineplex, Ikea, Dave And Buster's, Eateries And Clubs, Vaughan Mills Mall, Parks, Highway 7/400/407, Banks, And Other Shopping Options. (id:61852)
Mehome Realty (Ontario) Inc.
201 - 350 Wellington Street W
Toronto, Ontario
Must See: Exceptional Luxury Condo. RENT CONTROL BUILDING. Located At Soho Hotel Condominiums Complex W All Utility Included.Accross CPA CANADA. Excellent Downtown Location, Very Good Size, Upgraded Condo Unit With Granite Countertops, Wall To Wall Windows, Large Closets, Marble Bath, Shower, And Access To Soho Hotel Pool, Spa, Gym, Towel Service. Bedroom Has A Large Window, Closet +++ Space. Walk Anywhere: Cn Tower, Skydome, Cpawalk Score 99, Transit Score 100. !!!Utilities Included!!! (id:61852)
Sutton Group-Admiral Realty Inc.
263 Bankside Drive
Kitchener, Ontario
Welcome to 263 Bankside Drive, a stunning and fully updated home that's move-in ready! This spacious property features 3 bedrooms, 3 bathrooms, a finished basement, and a sunroom leading to a large 170-ft deep backyard with no rear neighbours perfect for relaxing or entertaining. Enjoy an open-concept main floor with a modern kitchen, dining area, and cozy living room with walk-out to the sunroom and deck. The upper level offers three generous bedrooms, including a master with walk-in closet and cheater ensuite. The finished basement boasts a bright rec room, 3-piece bathroom, and a cold room. ***Extras include: new flooring, A/C, large front porch, and double driveway. Recent improvements/upgrades on Laundry, Roof, Furnace, Blinds, Fence One Side, Water Softener!*** *Located near the expressway, shopping, community center, and more! *Ready for occupancy in December 2025 don't miss this fantastic rental opportunity! (id:61852)
Proedge Realty Inc.
8 - 75 Strathaven Drive
Mississauga, Ontario
Premium Location! This bright and spacious townhouse is in one of Mississaugas most sought-after areas. Well kept and spacious home with 3 bedrooms and 3 bathrooms in quiet neighborhood. Bright & open main floor with large windows and W/O to a specious deck. No carpet in the house.The functional layout offers generous living space. 3-rd floor roomy and private master with 4-piece ensuite and a W/I closet. Direct garage access. Minutes to Hwy 403/401, Square One, Heartland, and top-rated schools. Low maintenance fees make this an unbeatable value in a prime Mississauga location! This home is close to top-rated schools, highways, community centers, public transit, & shopping malls offering confortable and unbeatable lifestyle. Don't miss your chance to live near the Heart Of Mississauga with everything you need just around the corner. The well-maintained condo complex includes a kids' park and, parking space fitting 2 cars. It's ideal for first-time home buyers, young couples working downtown, and investors. Don't miss this Amazing Opportunity!!! (id:61852)
Right At Home Realty
63 Evans Avenue
Toronto, Ontario
UTILITIES INCLUDED!!! Spacious 3-Bedroom Units With Separate Entrance. Bright, Clean, And Well-Maintained Living Spaces With Utilities Included. Convenient TTC Bus Stop Right At Your Doorstep And Just A 10-Minute Walk To Mimico GO Station. Close To Royal York Subway (Line 2) For Quick Access To Downtown Toronto. Excellent Connectivity With Easy Access To Hwy 427, Gardiner Expressway, Waterfront, Costco, Ikea, The Queensway, Grocery Stores, Eateries, Shopping, Sherway Gardens, San Remo Bakery And More! (id:61852)
Icloud Realty Ltd.
Ipro Realty Ltd.
7258 Reindeer Drive
Mississauga, Ontario
**LEGAL BASEMENT**Welcome to 7258 Reindeer Drive!This beautifully maintained semi-detached bungalow is ideally located in the heart of Malton, a sought-after neighborhood, with steps from parks, schools, bus transit, offering comfort, convenience, and income potential.The freshly painted Main level features three spacious bedrooms, a bright open-concept living and dining area, a family-sized kitchen with upgraded tiles, one full washroom, and a powder room as well.The home includes a legal basement apartment with a separate entrance, currently generating a positive cash flow. Tenants are willing to stay, making this a turnkey investment opportunity.Additional highlights include an easy accommodating five-car driveway, new high quality windows (2024), a new water tank (2023, rental), Pot Lights in living room & outside as well, 6 Security Cameras at strategic locations, Smart Nest Thermostat, Fiberglass Insulation in Attic(2023), Rough-in for another private Laundry upstairs, and many more updates throughout.This property will not last long bring your clients today and discover a rare opportunity to own a versatile home in an excellent prime location! (id:61852)
Homelife Silvercity Realty Inc.
203 Downsview Park Boulevard
Toronto, Ontario
Welcome to this stunning, upgraded townhome built by Mattamy Homes, featuring 4 spacious bdrms & 4 bthrms Appox 2,000 sqft of elegant living space* Thoughtfully maintained by the original owner, this home boasts a new stove & microwave and an upgraded kitchen perfect for the modern lifestyle*Unobstructed views of the 300-acre Downsview Park offer a rare, serene backdrop enjoyed from the huge rooftop patio ideal for morning coffees or evening gatherings. Extra Parking space is available with city permits (id:61852)
Real One Realty Inc.
906 - 131 Upper Duke Crescent
Markham, Ontario
Welcome To The Verdale! This Luxurious Lower Penthouse Features A Practical And Spacious 1Bed+Den & 2 Full Baths Layout, Equipped W/Marble Vanities. This Unit Spans 710 Sqft. With 9'Ceilings, Upgraded Kitchen With Granite Countertops, S/S Appliances, Front-Load Washer &Dryer, Hardwood Floors Throughout, California Shutters And A Large Balcony Overlooking TheCourtyard. The Large Bedroom Has It's Own Ensuite Bath And Walk-In Closet. Enjoy NumerousFeatures Within Walking Distance - Cineplex, Restaurants, Shopping, Groceries. Close To Hwy7/407/404, Viva & Go Station (id:61852)
Century 21 Leading Edge Realty Inc.
Room - 156 Bantry Avenue
Richmond Hill, Ontario
Fully furnished room for 1 person only. Share Washroom 950, private washroom 1100. Parking available for primary bedroom only at 50/month fit for sedan only at driveway. Utility and Internet included. No contract, month to month with 2 month minimum. (id:61852)
Real Land Realty Inc.
11 Chatterton Boulevard
Toronto, Ontario
OFFERS ANYTIME! Welcome to this rarely offered detached 2-story home on a private 50 x 125 ft lot in the heart of Scarborough Village. This property delivers the perfect balance of space, privacy, and versatility, making it an ideal choice for families, investors, or anyone looking for a home with both lifestyle and income potential. The main level is bright and inviting, offering a large open layout with an eat-in kitchen and walkout to your private porch, creating the perfect flow for entertaining and everyday living. Upstairs, you'll find three spacious bedrooms, including a primary bedroom with a built-in closet for added convenience, while the finished basement is a standout feature, fully set up as a self-contained one-bedroom apartment with a second kitchen, full bathroom, and separate entrance. This private lower-level suite makes an excellent in-law suite or accessory apartment, adding significant flexibility for multi-generational living or income potential. Outdoors, your private backyard oasis awaits with a Kayak on-ground pool (maintained 2x yrly), lush manicured gardens, and a deep lot that provides space for barbecues, family gatherings, gardening, or simply relaxing in privacy. The attached garage offers direct backyard access, and the private driveway comfortably accommodates three additional vehicles, making parking simple and convenient. Located on a quiet, tree-lined street yet just a short walk to the Eglinton GO Station, TTC, shopping plazas, and excellent schools, this home also puts you minutes from the Scarborough Bluffs, Bluffers Park and Beach, Rouge National Urban Park, and major highways for easy commuting. With its combination of a premium lot, private pool, finished basement apartment, and a prime Scarborough Village location, a RARE opportunity to secure a detached home with endless potential in one of the city's most sought-after neighbourhoods. Don't miss your chance, this home truly has it all!! (id:61852)
RE/MAX All-Stars Realty Inc.
2406 - 770 Bay Street
Toronto, Ontario
863 sq/ft, 2 Bedroom + Den, 2 bathroom Suite In The Highly Sought After "Lumiere" Building At 770 Bay St. Live. Corner unit, 9 ft ceilings, great view with private deck and no obstructions. In-suite laundry and fully outfitted kitchen. Private parking spot in underground garage. Condo has a great gym, pool, lobby, outdoor space. At The Centre Of Downtown Core, Steps From Schools, Hospitals, Transit, Shopping & Restaurants! Amazing Amenities Including A Fitness Centre, Indoor Pool And Lounge And An Amazing Roof Top Patio With Bbqs And Stunning City Views. The Suite Itself Is Full Of Luxurious Finishes Including Built-In Appliances, Floor To Ceiling Windows & Hardwood Floors. *For Additional Property Details Click The Brochure Icon Below* (id:61852)
Ici Source Real Asset Services Inc.
312 - 10 Sunrise Avenue
Toronto, Ontario
Discover this delightful 2-bedroom, 1-bath condo nestled in the heart of Victoria Village. Bright, airy, and filled with potential, this cozy home offers a clear, unobstructed view from the private balcony, perfect for morning coffee or unwinding at sunset. Step into a space that's move-in ready, yet offers room to personalize and make your own. Whether you're a first-time buyer, savvy investor, or looking to downsize, this unit offers a rare blend of comfort, convenience, and value. Highlights: Spacious open-concept living and dining area. Private balcony with serene panoramic views. Functional kitchen with plenty of storage. Two generous bedrooms with ample closet space. Well-maintained 3 piece bathroom recently renovated with clean finishes. Quick closing available...get settled fast! Don't miss this opportunity to own in a sought-after neighborhood with parks, transit, and amenities just minutes away. Offers welcome anytime. This gem is priced to sell! (id:61852)
Century 21 Associates Inc.
57 Eunice Road
Toronto, Ontario
Super spacious, (2800+1585 sf) executive family home featuring a main-floor family room, convenient main-floor laundry, a walk-out lower level, and a beautifully renovated 5-piece ensuite. This home is located in the highly sought-after Bayview Village area, just a short walk from Sheppard Subway and Oriole GO-Train Station. It falls within the boundaries of top-rated schools, including Elkhorn, Bayview Middle, and Earl Haig Secondary School, and is a short drive from renowned private schools. Enjoy the proximity to parks, trails, and ravines, offering great outdoor escapes. Convenient access to North York General Hospital, Bayview Village Mall, the YMCA, Fairview Mall, IKEA, Canadian Tire, and the Public Library ensures all your daily needs are met. With easy access to major highways (401 and DVP), this location perfectly balances comfort, community, and connectivity. (id:61852)
Royal LePage Signature Realty
222 Pilkington Street
Thorold, Ontario
Spacious 4 Bedroom, 4 Bathroom Home in a Quiet Neighborhood!Beautiful 2-year-old detached home featuring 4 bedrooms and 4 bathrooms, including two primary bedroomsone with a private balcony. This home offers a modern, open-concept kitchen with stainless steel appliances and plenty of cabinet space. Bright and inviting with large windows providing abundant natural light. Situated in a peaceful and family-friendly area, close to public and secondary schools, Brock University, parks, and all essential amenities. Numerous upgrades throughout. Perfect for families. (id:61852)
RE/MAX Gold Realty Inc.
322066 Concession Road 6-7
East Luther Grand Valley, Ontario
Discover the best of modern country living just 5 minutes from the small town charm of Grand Valley. Close to Luther Lake Conservation Lands ideal for canoeing & bird watching. Set on a peaceful rural 1 acre property on a paved road, this 4500 square foot home is energy efficient, passive solar and embraces sustainable living, blending modern comfort with environmentally responsible design. It is an ideal forever home for your family & extended family. Built with natural eco-friendly material including concrete, metal, wood, straw insulation & plaster & conventional construction. This property has a low-carbon footprint without sacrificing style or function. Constructed with premier planning, process & engineering standards. The thoughtfully designed layout offers a very spacious open airy main residence (could be 2 residences !!) a beautiful separate self contained 1 bedroom apartment with its own laundry. The 2 car attached garage is 30 ft. X 23 ft. PLUS an attached rear workshop/garage 17 ft. x 23 ft. with a rear roll up door. Parking for 8-10 cars. Large entry 20 ft. x 11 ft. Radiant in-floor heating & practical porcelain tile throughout the main floor. The reading area leads to a gym / home office & a L-shaped great room with an inviting wood stove & a spacious play area. The open concept design features deep window sills, built-in shelves, reclaimed elm & maple floors, 6 BDRMS., 4 bathrooms, 3 walkouts to the garden courtyard, solid wood doors, custom maple kitchen, walk-in pantry & pot lighting throughout!! Built with top quality materials starting from a concrete foundation, in floor radiant heat, framed construction, aluminum roof, high end fibreglass windows, R 40 walls & R 60 ceilings, 400 amp electrical service, 2 tankless hot water tanks w/ heat exchangers, 2 HRV's & a Waterloo Biofilter Septic. The well has a constant pressure system. This home has a warm organic look, thick sculpted walls, deep window sills & a natural plaster finish. (id:61852)
Century 21 Millennium Inc.
7556 Wildfern Drive
Mississauga, Ontario
Welcome to 7556 Wildfern Dr, a bright and beautifully maintained 3-storey semi-detached home in Mississauga well-established Malton neighbourhood. This inviting property features 3 spacious bedrooms, 3 bathrooms, and a finished basement with a separate entrance complete with an additional bedroom, ideal for extended family .Designed with functionality and comfort in mind, the home offers a modern open-concept living and dining area filled with natural light, updated flooring, and a practical kitchen perfect for everyday use. Step outside to an oversized backyard, a rare feature that provides ample space for outdoor entertaining, family gatherings.. Nestled on a quiet, family-friendly street yet conveniently close to schools, parks, shopping, transit, and essential amenities, this home offers the perfect blend of lifestyle and convenience. Commuting is effortless with quick access to Highways 427, 401, and 407, connecting you easily across the GTA. Move-in ready, this house is a wonderful opportunity for first-time buyers, growing families, or downsizers seeking comfort, community, and value. (id:61852)
RE/MAX Excellence Real Estate
2102 - 15 Watergarden Drive
Mississauga, Ontario
Welcome To Gemma Condos By Pinnacle A Brand New, Never Lived-In 1 Bedroom + Den Suite In The Heart Of Mississauga. High-Floor Unit Featuring 9-Ft Ceilings, Floor-To-Ceiling Windows, And A Functional Layout With No Wasted Space. Bright South Exposure Offers Unobstructed Views Of Downtown Mississauga, The Skyline, CN Tower, And Lake Ontario On A Clear Day. Enjoy Plenty Of Sunshine From The Spacious Balcony. Modern Kitchen With Built-In Appliances, Quartz Countertops, And Sleek Cabinetry. The Den Can Be Used As A Separate Room Perfect For A Home Office Or Guest Space. 630 Sq.Ft. Interior + 51 Sq.Ft. Balcony. Outstanding Building Amenities Include A Gym, Yoga Room, Party Room, Pet Wash, Games Room, Kids Play Area, Library, Outdoor Terrace, And 24-Hour Concierge. Conveniently Located Near Hwy 401 & 403, Public Transit, And Square One Shopping Centre. A Must-See! (id:61852)
Royal Elite Realty Inc.
1104 - 1 Elm Drive W
Mississauga, Ontario
Welcome to One City Centre Condominiums. Spacious and bright open concept suite with 1 bedroom + den, 2 baths and balcony with south view. Freshly painted and professionally cleaned. Building amenities include: 24 hours concierge, visitor parking, indoor pool, gym, sauna, party/meeting room and more... Super convenient central location! Close to Square One Mall, Celebration Square, Sheridan College, Community Centre, Library, Living Arts Centre, shopping, theatre, eateries, walking trails and more. GO Transit and public transportation nearby. Immediate availability. Rent includes heat, water and use of 1 parking space & 1 storage locker. (id:61852)
Royal LePage Terrequity Realty
112 Robert Eaton Avenue W
Markham, Ontario
This bright and spacious corner-unit freehold townhouse is located in a newly developed Markham community and offers a modern, functional layout perfect for family living. Featuring four bedrooms, hardwood floors on the second floor, and a sleek kitchen with stainless steel appliances, the home is freshly painted and upgraded throughout. The ground level includes a recreation area, a spacious bedroom, a full bathroom ideal for guests and direct access to the double car garage. On the second floor, large windows fill the open-concept living and dining area with natural light, while the breakfast area opens to a huge terrace perfect for summer BBQs. The third floor boasts three generously sized bedrooms, providing ample space and privacy. With a double private driveway, parking for four cars, and $$$ spent on upgrades, this home is steps away from community centres, schools, parks, shops, and restaurants, and just minutes from public transit and major highways, making it the perfect blend of style, comfort, and convenience. (id:61852)
Hc Realty Group Inc.
903 - 1050 Eastern Avenue
Toronto, Ontario
Discover this brand-new 2 bed both with large windows and closet, 2 bath suite at Queen & Ashbridge Condos, parking and locker. The exceptional layout offers a spacious, airy flow-no boxy condo feel here! An oversized foyer, with expansive windows create light-filled spaces throughout. The open-concept living area is anchored by a floor-to-ceiling fireplace, while the chefs kitchen boasts quartz counters, porcelain backsplash, two-toned cabinetry, premium FULL size built-in appliances, and extended counter space for serious cooking. A large eat-in breakfast area easily doubles as a stylish dining space, perfect for gatherings. The primary suite offers a spa-inspired ensuite and walk-in closet for the ultimate retreat. Step out onto the oversized balcony for seamless indoor-outdoor entertaining. separate laundry room, RESORT-style amenities include a 2-storey fitness centre, yoga & spin studios, steam rooms, Guest Suites, co-working hub, pet spa, BBQ park, and the Sky Club rooftop lounge with sweeping lake & city views. All in a LEED-certified community steps to Queen East, Sugar Beach, TTC, Loblaws & the future Ontario Line.,ONLY $150 for monthly underground parking and locker. (id:61852)
Right At Home Realty
1602 - 125 Blue Jays Way
Toronto, Ontario
A Must See! 2 Bed 2 Bath Plus Den In The Highly Desired King Blue Condo, Bright And Large Corner Unit, 798 Feet Interior + 84 Feet Balcony, South Facing Stunning View! Open Concept, High-End Finishes Throughout, 9 Ft Ceiling And Floor-To-Ceiling Windows Inviting Abundant Natural Light. Top Of The Line Amenities. Exceptional Location In The Heart Of The Entertainment District. Just Steps To TTC, Underground Path, Restaurants, Shopping, Financial District, Grocery Stores And Theatres. Walk Score Of 98! (id:61852)
Jdl Realty Inc.
1876 12th Line
Selwyn, Ontario
Nestled on a half-acre, mature lot with no neighbours behind, this picturesque property offers a serene country setting, perfect for those seeking peace, privacy, and a connection to nature. You'll love preparing meals in this brand new kitchen! Features new quartz countertops and all new cabinetry! The attached workshop is thoughtfully designed for functionality and versatility, featuring insulation, drywall, 100-amp service, welding plugs, wiring for two electric heaters, high ceilings suitable for a lift or joist, and ample workspace for projects of any scale. Separate entrance to the basement perfect for an in-law suite or potential rental income. Currently a large open concept area with one bedroom and bathroom, high ceilings, and large windows. It has been plumbed in and ready for a kitchen. The surrounding area is renowned for its natural beauty and abundant recreational opportunities. Residents can enjoy hiking, boating, and fishing in nearby lakes and parks, all while remaining within easy reach of urban amenities in Peterborough. At the end of the day, unwind on the generous covered porch with your favorite beverage and take in the tranquil surroundings.Whether you're seeking a peaceful retreat or a place to build your dream home, 1876 12th Line presents a rare opportunity to embrace country living while being just ten minutes from Trent University, shopping, and local conveniences. (id:61852)
Right At Home Realty
1212 Ontario Street
Cramahe, Ontario
Welcome to the charming community of Colborne, the heart of Ontario's "Apple Route" in the county of Northumberland. This immaculate custom bungalow built in 2017 sits on a large country lot. There is over 2300 sq ft of total living space. The main level boasts a bright open concept living/dining and kitchen, featuring a gas fireplace, centre island and dining area with sliding patio doors to a covered composite deck. There are 3 bedrooms, an ensuite for the primary plus a 4 piece family bath on the main level and direct access to the garage and a 2nd laundry with sink. The current owners have invested significantly in upgrades since purchasing and include: new neutral flooring on the main and lower level, high quality stainless steel appliances in the kitchen, a completely finished lower level with above grade windows for natural light which includes a family room, plus 2 additional bedrooms. One bedroom with a semi ensuite and 4 piece bathroom. There is a dedicated laundry room with front load washer and dryer and laundry sink and a generous sized utility room with new water softener system. Pot lights throughout and under cabinet light in the kitchen. The outdoor living space is incredible with a covered front porch and 3 separate composite decks in the backyard. There is a 6 person hot tub which is only 2 years old. A covered deck off the dining room, plus a covered and panelled area for the hot tub area provides natural light and tons of privacy. A full Generac system powers the whole house for your peace of mind. Extra spacious 2 car garage with innovative hanging storage system , provides additional storage without impacting 2 car parking in the garage. A heat/air conditioning unit has also been installed for year round comfort while working on projects in the garage. Natural gas and municipal water. A short walk to downtown Colburne with shops and restaurants and 10 minutes to Brighton. Less than 1.5 hrs to the GTA. (id:61852)
Sotheby's International Realty Canada
150 Sunset Boulevard
Blue Mountains, Ontario
WINTER 2026. NEWLY BUILT MODERN LUXURY SKI CHALET - First time offered and available for the upcoming winter ski season. This immaculate property is for the discerning client and sits across the street from Georgian Bay fronting on water views and backing onto forest in the Lora Bay area. This exceptional property features luxury living at its finest. The back yard offers a patio with outdoor dining for 8 (in the summer), hot tub & unique bridge over to the fire pit area which is enveloped by natural forest. 2-car garage with radiant floor heated connected breezeway for easy unloading of bags. Enter the foyer to rec room and 3 beautiful bedrooms. Primary suite furnished with a King bed/luxury linens and includes ensuite bath, and large screen TV. 2nd bedroom furnished with a King bed/luxury linens with a shared bathroom with the 3rd bedroom which includes 2 twin beds and 2 additional beds for kids in the bunk above. Laundry room onsite. The upper floor has 14 foot ceilings and is completely open concept. Fully functional cooks kitchen, separate lounge area for morning coffee and 5pm wine sipping and an 8 person harvest table to enjoy family meals together. Beautiful fireplace in the livingroom to kick back and relax on the comfy sectional sofa. The Peaks and Blue Mountain 15 minutes away. The Lora Bay Area in Thornbury cant be beat with public club house and lavish restaurant or play golf at the semi-private golf course. Christie Beach is just minutes walk down the road and adults to enjoy the beauty of Georgian Bay. Thornburys downtown area is just 5 minutes away with its beautiful shops and unbeatable restaurants. La Scandinave Spa is just 15 min. Away. Its the best cottage country and ski-cation imaginable. (id:61852)
Sutton Group Quantum Realty Inc.
1505 - 510 Curran Place
Mississauga, Ontario
Modern 1 Bedroom + Den Condo Available from 1st of November. Experience contemporary living in this stylish suite featuring high ceilings and a functional layout. The den can easily serve as a small second bedroom or home office. Conveniently located just steps from Square One Shopping Centre, restaurants, banks, the library, pharmacies, grocery stores, the Newcomer Centre, Celebration Square, and public transit. Perfect for professionals, newcomers, and students alike. (id:61852)
Home And Business Realty
64 Clydesdale Circle
Brampton, Ontario
Welcome to 64 Clydesdale Circle! A stunning home with state-of-the-art upgrades and modern finishes, located right at the border of Mississauga. Highlights:4 Spacious Bedrooms + 5 Designer Washrooms,3-Bedroom LEGAL Basement (Registered with City 2025) featuring 2 Full Washrooms, Separate Living & Family Rooms, Double Car Garage + Large Driveway (Up to 7 Car Parking) Upgrades & Features: Brand New Kitchens with Quartz Countertops & Backsplash, Glass-Enclosed Washrooms with Quartz Vanities, New Oak Stairs, Quality Vinyl Flooring & 24x24 Porcelain Tiles, Zebra Draperies, Fresh Paint (Inside & Out),New Asphalt Driveway, Grass, Concrete Backyard & Sides, New Pot Lights & Designer Fixtures, Carpet-Free, Modern Living at its Best! Extras: Designer TV Wall with Electric Fireplace, Gas Stove, LEGAL 2-Unit Dwelling. Close to All Amenities & Major Highways Truly Move-In Ready! Don't Miss Out on this Rare Opportunity. (id:61852)
Homelife Silvercity Realty Inc.
2583 Lundigan Drive
Mississauga, Ontario
Very Desirable 3 Bedrooms Upper Level; 1 Bedroom Or Den On Main Level. Hardwood Throughout. Fenced Backyard. Private Drive. Quiet Street. (id:61852)
Aimhome Realty Inc.
