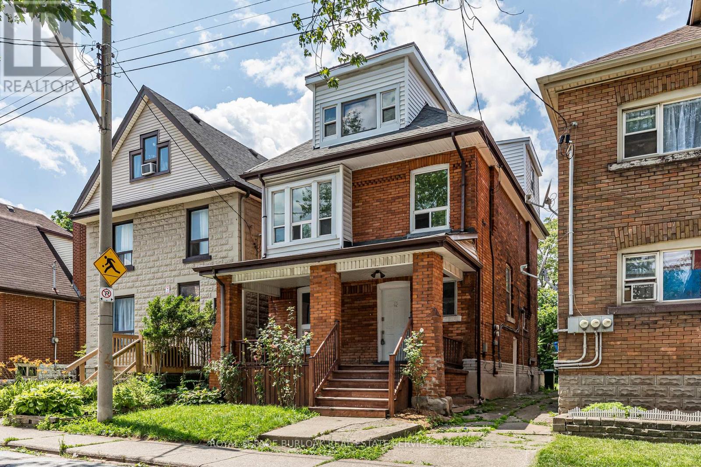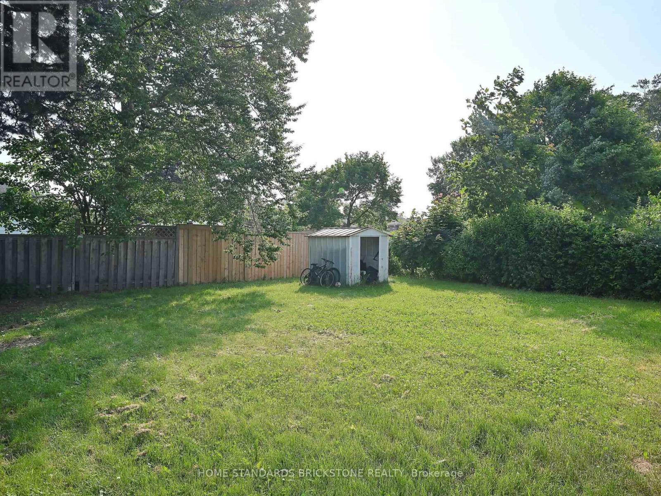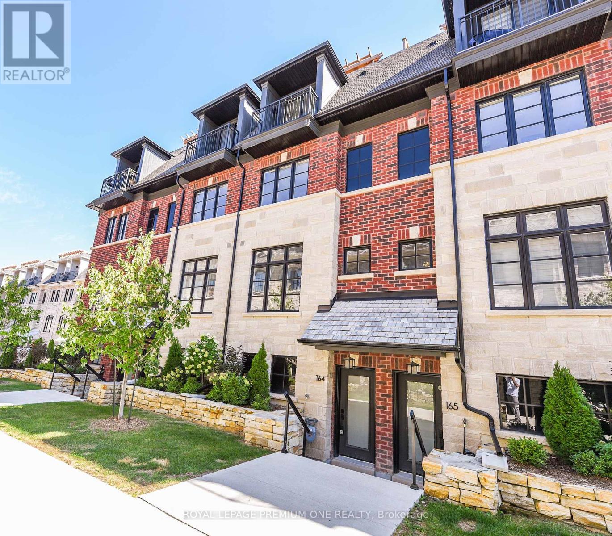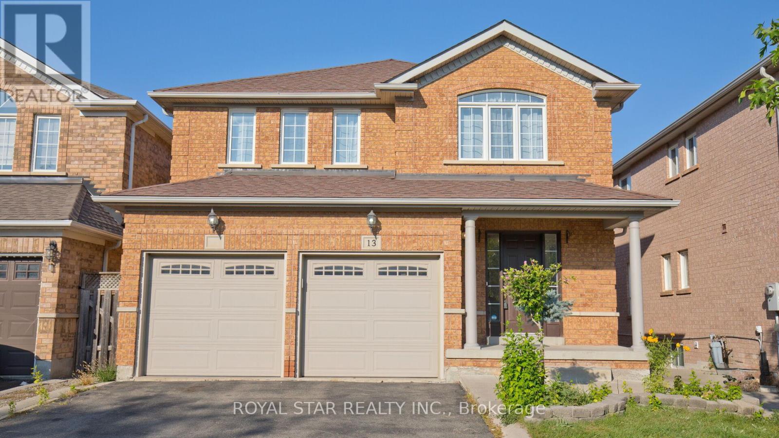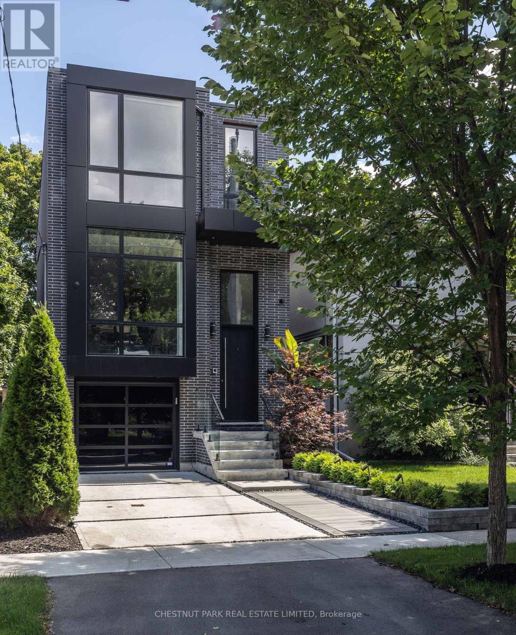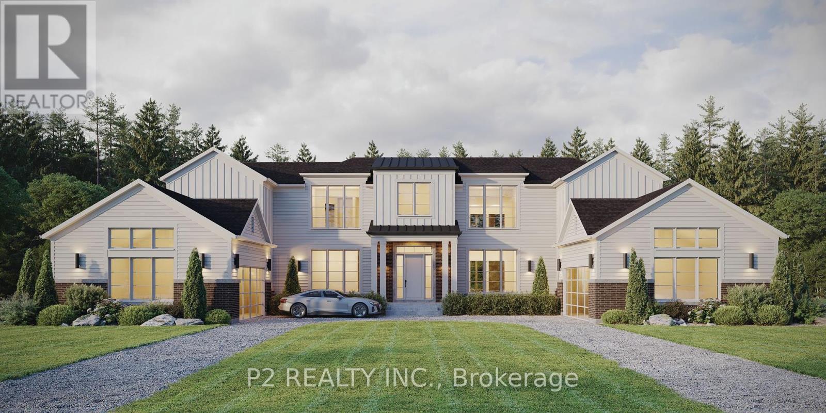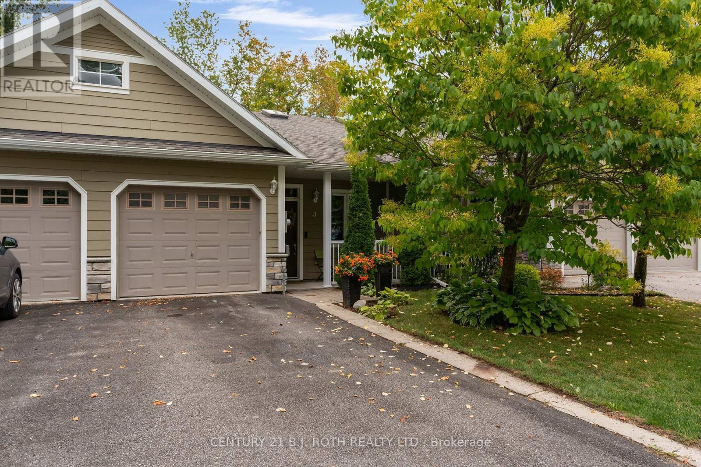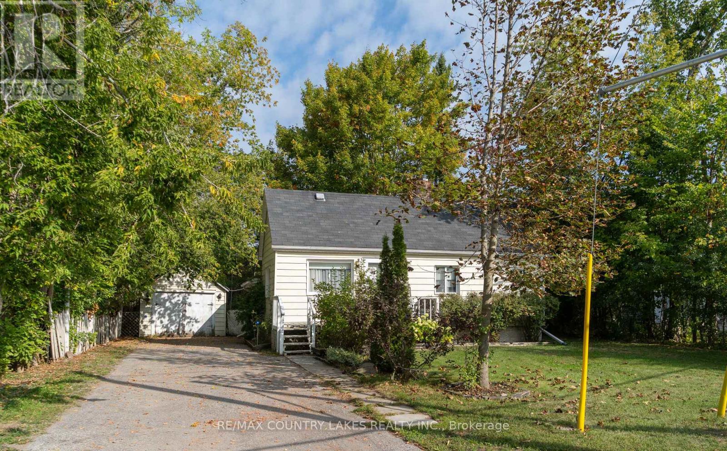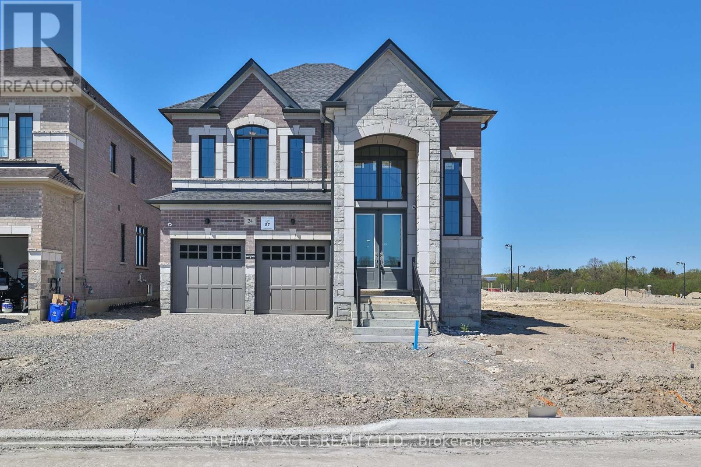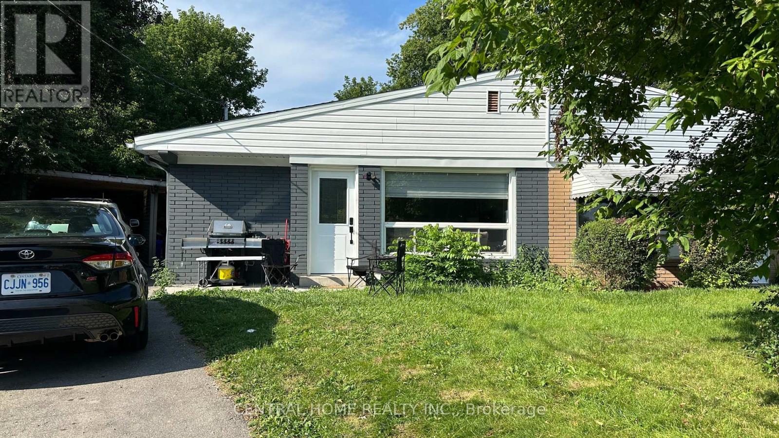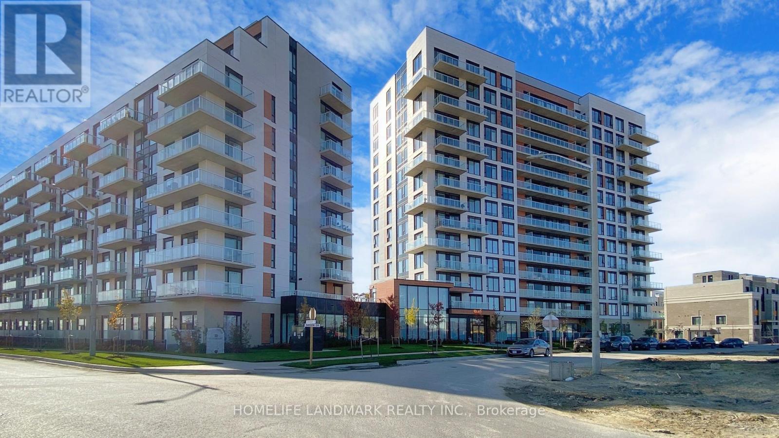22 Myrtle Avenue
Hamilton, Ontario
Attention Investors & Owner-Occupiers! Welcome to this beautifully renovated triplex nestled in the highly sought-after St. Clair/Berkley neighbourhood. Offering a perfect blend of charm, strong income potential, and long-term growth, this property presents an excellent opportunity for owners to maximize rental income by tailoring the main and second-floor units to their specific vision. Whether you're an investor seeking reliable cash flow or a homeowner exploring house-hacking options, this triplex delivers outstanding value-add potential. The main unit features 2 spacious bedrooms, 2 full bathrooms, 2 living rooms, in-suite laundry, and a generous 1,294 sq ft of living space ideal for comfortable living or premium rental income. The second-floor unit offers 2 bedrooms, 1 bathroom, in-suite laundry, a dishwasher, brand-new appliances, and 735 sq ft of modern living space combining convenience with strong tenant appeal. The third-floor unit includes 1 bedroom, 1 bathroom, and over 600 sq ft perfect for a single tenant, student, or short-term rental. Deep L-Shape lot with a detached garage. Located just 5 minutes from downtown in one of Hamilton's most vibrant and walkable neighbourhoods, the property is surrounded by cafés, restaurants, bars, and boutique shops. Residents also enjoy excellent public transit access and are within easy reach of the future LRT line, ensuring continued growth and increasing demand. Projected Gross rental income $6000.00/month (id:61852)
Royal LePage Burloak Real Estate Services
254 Maidstone Court
Caledon, Ontario
Welcome To 254 Maidstone Court A Spacious 4-Bedroom Home Nestled On A Quiet Cul-De-Sac In The Heart Of Bolton's North Hill. Situated On A Rare Pie-Shaped, Pool-Sized Lot Backing Onto Lush Greenspace And The Humber River, This Property Offers Exceptional Privacy And Outdoor Potential. The Walk-Out Basement Is Set Up For An In-Law Suite, Providing Flexible Living Space For Extended Family Or Guests. Thoughtfully Maintained With Key Mechanical Upgrades: Roof (2018) With 50-Year Warranty, Furnace (2021), Hot Water Tank (2018), Deck Boards (2020), And Driveway Repaved (2020). The Home Features A 2-Car Garage And A Long Private Driveway That Can Comfortably Fit Up To 6 Additional Vehicles. Surrounded By Mature Trees And Set In A Family-Friendly Neighbourhood, This Home Offers Both Comfort And Long-Term Value. (id:61852)
New World 2000 Realty Inc.
1360 Glen Rutley Circle
Mississauga, Ontario
Well Renovated & maintained home on a large lot size. Sought after area, close to the Etobicoke Border. Close to the TTC. Steps to Transit, Schools, Shopping & Amenities. Hardwood floors. Separate Side entrance for potential in-law suite. (id:61852)
Home Standards Brickstone Realty
164 - 50 Lunar Crescent
Mississauga, Ontario
Welcom to luxury living in the heart of Streetsville. This exceptional Dunpar-built townhome offers over 1517 sq ft of sophisticated space, designed with comfort and style in mind. Highlights include: Prime location in the highly desirable Streetsville neighbourhood, private 345 sq ft rooftop terrace, perfect for entertaining, elegant finishes, stainless steel kitchen appliances, granite kitchen counter, and smooth ceilings throughout. Conveniently located just steps from the GO Station, University of Toronto, Mississauga Square One, and top-rated schools. This is a rare opportunity you don't want to miss. Schedule your private showing today! (id:61852)
Royal LePage Premium One Realty
13 Waterdale Road
Brampton, Ontario
Welcome to this cozy, upgraded, fully renovated, and freshly painted 4-bedroom, 4-bathroom detached home with a double car garage, located in a sought-after, family-friendly neighborhood. This beautiful, well-maintained home features a ***LEGAL 2-BEDROOM WALKOUT BASEMENT APARTMENT***registered with the city as a second dwelling unit. Approximately $175K has been spent on renovations and the legal basement conversion. ***THE MAIN HOME INCLUDES*** Brand new A/C and cooking range, Upgraded kitchen with granite countertops. All bathrooms updated with new quartz vanities and toilets. New engineered hardwood on the main level, laminate flooring on the second level and basement a completely carpet-free home. All new double curtains with sheers and curtain rods. Recently installed washer-dryer, microwave, dishwasher, and steel garage doors. Stylish chandelier and freshly painted deck. ***LEGAL BASEMENT APARTMENT HIGHLIGHTS*** Fully separate entrance and direct access to the backyard, Includes its own washer-dryer, fridge, microwave, and stove. Was previously leased for $2,200/month Great for generating rental income, in-law suite, or extended family living. Helps with mortgage qualification (check with your bank or mortgage broker regarding income qualification benefits) ***OTHER FEATURES*** No sidewalk 4 parking spaces on Driveway. Next to Fletchers Meadow Plaza 5-minute drive to Mount Pleasant GO Station and Cassie Campbell Community Centre Close to schools, restaurants, plazas, highways, and public transit. This home is perfect for: First-time buyers seeking both personal use and income from a legal basement Investors looking for dual income potential and positive cash flow. This modern, income-generating home is elegant and move-in ready a must see! (id:61852)
Royal Star Realty Inc.
45 Eighth Street
Toronto, Ontario
Design forward custom-built home beautifully finished from top to bottom. Ideal for a family or couple who enjoys entertaining inside and out with walk outs from two levels as well as a balcony off of the principal suite to enjoy a coffee and morning views. This gorgeous 3 bedroom, 5 bathroom home has incorporated rich stone and millwork elements to enhance its design and has an abundance of offerings featuring a large glass wine cabinet, two gas fireplaces, a Sonos music system throughout and a Control4 home fully automatic and remote lighting system for ease of functionality. The rear exterior showcases a professionally designed and landscaped oasis with space for lounging and dining, complete with mature shrubs and trees for privacy as well as perennial plantings and fully fenced to enjoy. Walk to shops, schools and beach! This home is a prime offering in this pocket and not to be missed. (id:61852)
Chestnut Park Real Estate Limited
33 Newton Reed Crescent
Uxbridge, Ontario
Coppin Forest Estates is a boutique collection of luxury estate homes on expansive 1 to 4 acre lots, offering a rare pre-construction opportunity in the heart of Uxbridges sought-after Goodwood community. Introducing the Inverness Model (Elevation A). An architectural masterpiece spanning approximately 4,050 sq. ft., on a 2.14 acre lot, thoughtfully crafted by Oxford Developments and set within the exclusive Coppin Forest Estates community in Goodwood, Uxbridge. This striking bungaloft blends timeless design with modern sophistication, a rare opportunity to own an estate home surrounded by nature, rolling hills, and luxury custom residences. The main level showcases soaring 10-ft ceilings, expansive living and dining spaces with open-to-above volume, and a seamless flow into the designer kitchen, complete with extended-height Canadian-made cabinetry, quartz countertops, a generous breakfast area, and a walk-in pantry with optional servery. An oversized mudroom with laundry adds practical elegance, connecting directly to the garage. This home offers 5 spacious bedrooms and 4 well-appointed bathrooms, including amain-floor primary retreat with walk-in closet and spa-inspired ensuite. Premium finishes include: 5 prefinished hardwood flooring, large-format 12"x24" porcelain tile (as per plan), 7 -1/4" baseboards, quartz surfaces in all bathrooms and laundry room, crown moulding, and 20 interior pot lights. Ceilings soar to 9 feet on the second level and throughout the basement. Steps to premiere golf clubs, scenic nature trails, and a short drive to boutique shopping andamenities. EXTRAS: Upgraded 8' interior doors on main level * Elegant veranda * Open-to-above ceilings in living room and dining room * Tarion Warranty included * Closings starting in 2027. (id:61852)
P2 Realty Inc.
3 Riverwalk Drive
Severn, Ontario
Welcome to Riverwalk Estates, where comfort and convenience come together in this inviting 2-bedroom, 1.5-bathroom bungalow. Perfect for anyone looking for a relaxed, low-maintenance lifestyle, this home offers both charm and functionality. Inside, the open-concept layout creates a bright and welcoming atmosphere, enhanced by 9-foot ceilings, crown molding, and pot lights throughout. New plush carpet flow through the living room and bedrooms, adding soft and warmth character. The primary suite serves as a private retreat with its walk-in closet built by closets by design and new updated modern ensuite. The kitchen is thoughtfully designed with stainless steel appliances, generous counter space, and a skylight that fills the room with natural light. Step outside to your private backyard, featuring an interlock patio and retractable awning perfect for year-round enjoyment. With the added benefit of inside entry from the garage, this home blends style, comfort, and practicality. miss the chance to experience carefree living in this beautiful bungalow. (id:61852)
Century 21 B.j. Roth Realty Ltd.
446 Main Street E
Brock, Ontario
Affordable home in the heart of town, close to all amenities and located across the road from the Beaver River. This home would be suitable for first time buyers or retirees. Home is situated on a mature lot and on municipal services, The main floor offers a bright living/dining area with hardwood floor, two bedrooms (one bedroom currently being used for a laundry room), a four-piece bath, kitchen, and step down to another large room with walkout to a private partially fenced back yard. Basement is unfinished. Also on the property is an older detached garage. this property is being sold in "As Is" condition, with no warranties or representations. (id:61852)
RE/MAX Country Lakes Realty Inc.
24 Sunny Acre Crescent
King, Ontario
Stunning Brand New Home in Eversley Estates build by Treasure Hills Detached, double garage home combines with timeless charm with modern design. Soaring 10' ceilings height on main floor with high ceilings on the upper level. Thoughtfully designed open-concept layout, separate living, dining, family room. The Den makes an ideal office space. Open concept kitchen with walk out to the backyard. Four spacious bedrooms. Master Bdrm with 6 pc ensuite, His / Her walk in closets. Quick commute to top schools, Parks, Trails, Hwy 400, Go Train and Shops. An exquiste home made for people seeking quite space. (id:61852)
RE/MAX Excel Realty Ltd.
Lower Level - 139 Maurice Court
Newmarket, Ontario
Quiet and modern! Renovated 1-Bedroom Furnished Unit with Parking, ready for Move-In Now! This cozy backsplit home comes fully furnished with stylish, modern furniture perfect for a couple or a professional. Featuring a modern kitchen with stainless steel appliances, including a rare-find dishwasher and microwave, a primary bedroom with closet, renovated 3pc bathroom, pot lights, and a private ensuite 2-in-1 washer & dryer. Conveniently located steps from Upper Canada Mall, Newmarket GO Station, Tim Hortons, and Newmarket Plaza, plus shops along Main Street. Just minutes to Highway 404 & 400. (id:61852)
Central Home Realty Inc.
812 - 6 David Eyer Road
Richmond Hill, Ontario
Unique 2-bedroom, 2-bathroom, 942 Square Feet With Unobstructed South East Views. Herringbone Wood Flooring Flowing Throughout The Unit, 7.25" Inch Upgraded Baseboards. Recessed Pot Lights And Custom Ceiling Lights. Upgraded Kitchen Premium High Gross Cabinetry With Graphite Counter Top And A Layout Designed For Both Practicality And Elegance. Both Bedrooms Are Generously Sized, Each With Custom Closets Offering Tailored Storage Solutions To Keep Your Space Organized. Primary Bedroom Features A Luxurious Ensuite With A Sleek Standing Shower. The Second Bathroom Also Boasts A Standing Shower. Unit Offers Two Private Outdoor Spaces, A Balcony And A Terrace Perfect For Morning Coffee Or Evening Cocktails. Condo Comes With Exceptional Amenities, Including One Parking Space Equipped With An EV Charging Station, Unit Comes With 2 Locker Storage One Regular Size Locker And An Additional Double-Sized Locker, Providing Plenty Of Storage Space. Located In A Vibrant Neighborhood, This Condo Offers Easy Access To Urban Amenities, Including Costco, Home Depot, Banks and Richmond Green Park . With Public Transit And 404 Highways. (id:61852)
Homelife Landmark Realty Inc.
