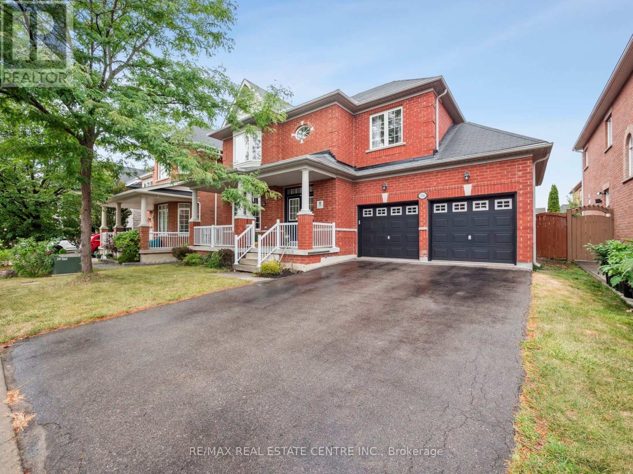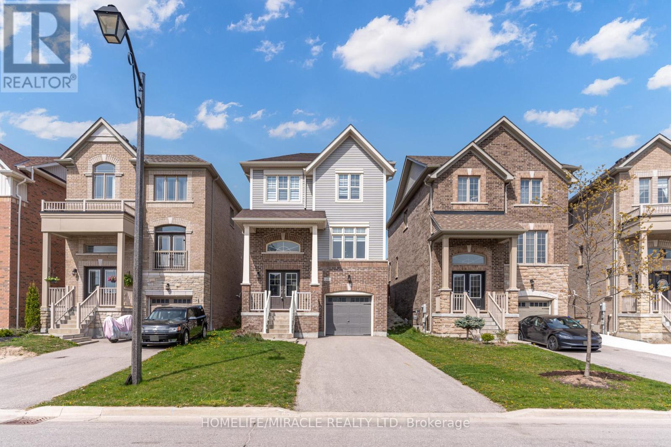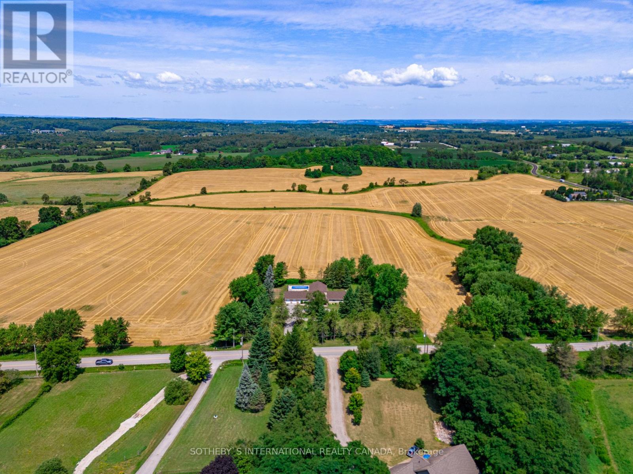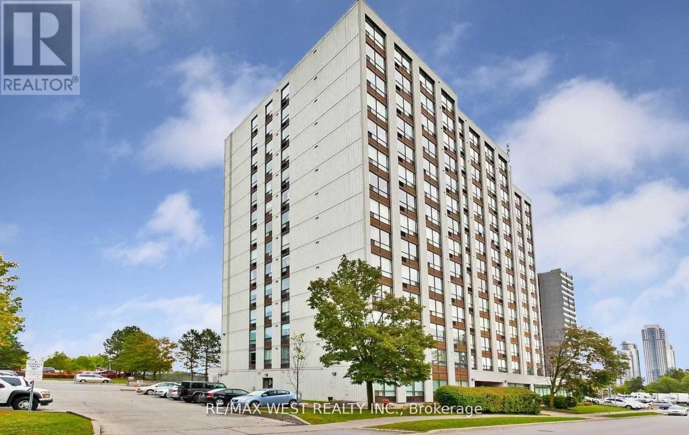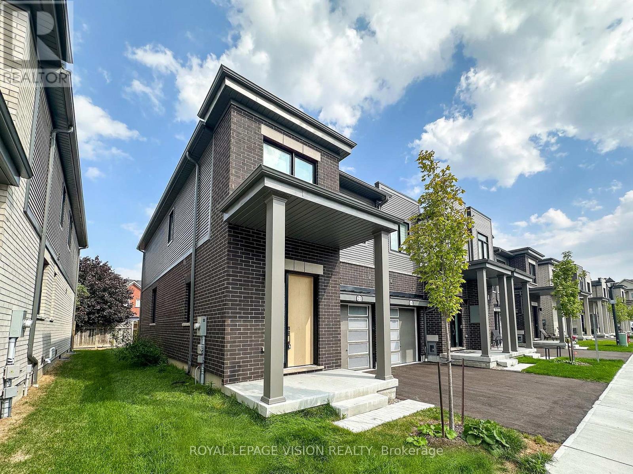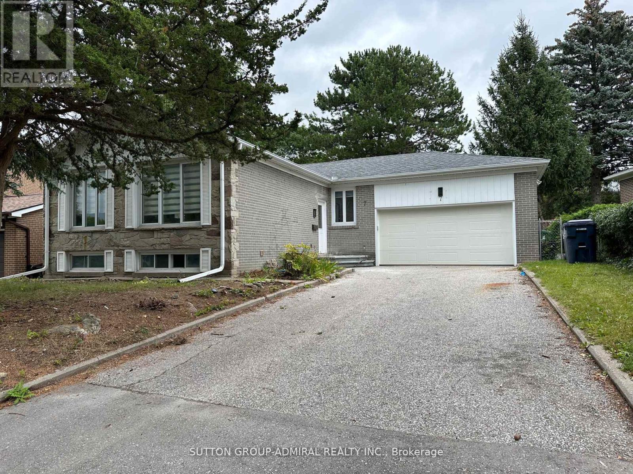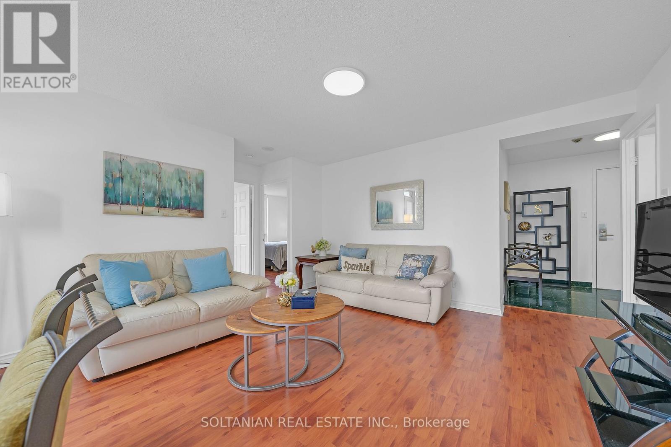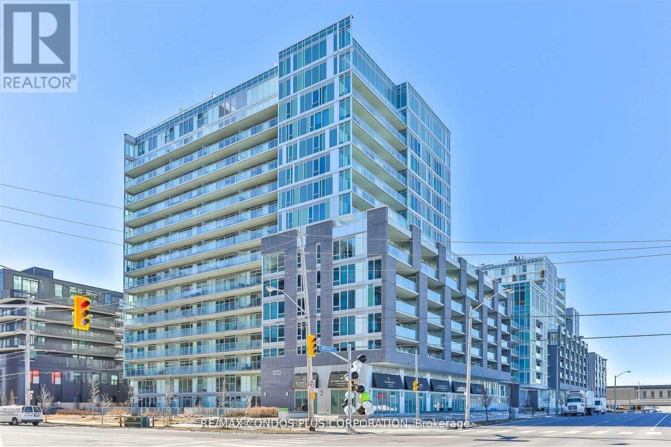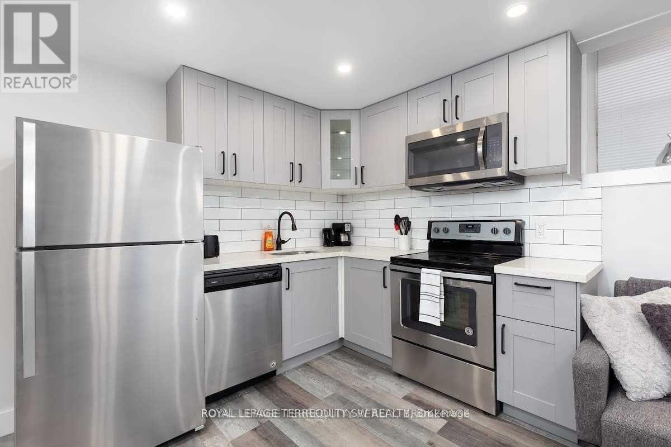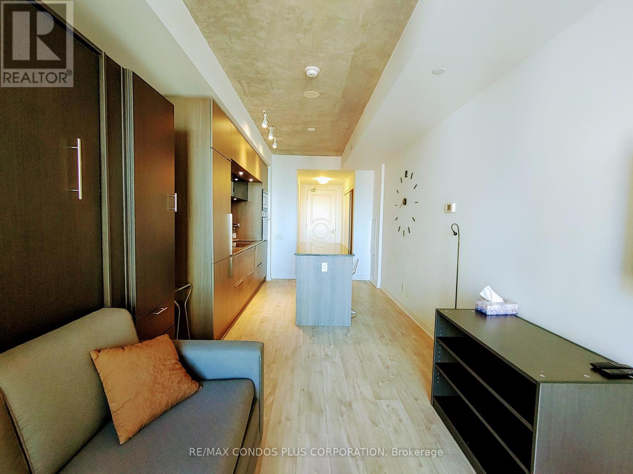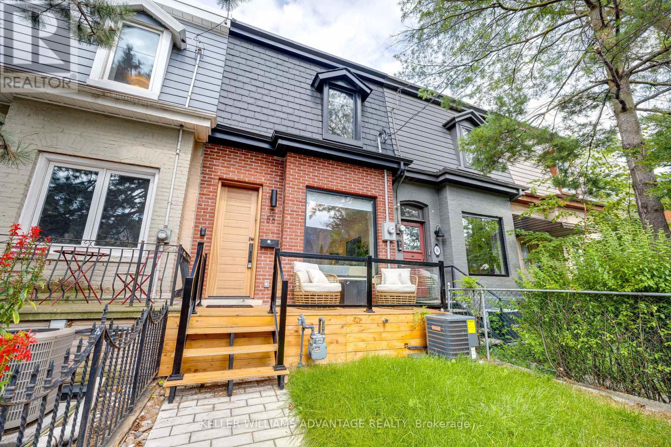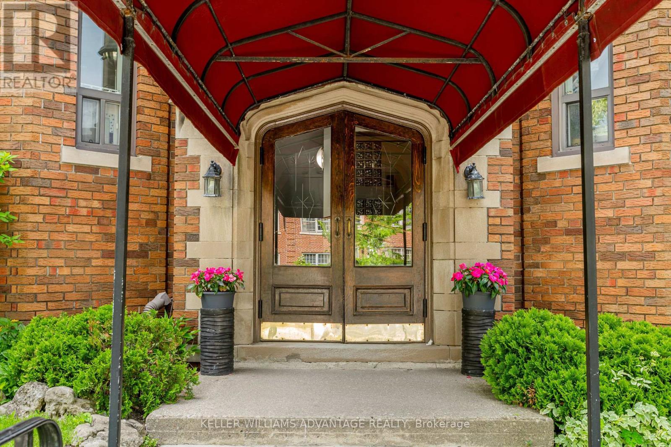236 St Urbain Drive
Vaughan, Ontario
Welcome to 236 St Urbain Dr An Incredible 4-Bedroom Beauty in the Heart of Vellore Village, Vaughans Most Sought-After Community! Set on a premium lot, this home offers fantastic curb appeal with a landscaped yard, oversized porch, double-door entry, 2-car garage, and plenty of parking. Step inside to a grand entry with soaring 2-storey ceilings and an open view of the formal living and dining areas, featuring upscale pillars, crown moulding, a bay window, and coffered ceiling. Perfect for entertaining and family gatherings! The upgraded eat-in kitchen boasts granite counters, stainless steel appliances (including gas stove), loads of counter & cupboard space, breakfast area with island, and walkout to the deck and fenced yard. Gleaming hardwood floors and sun-filled windows flow throughout. A cozy family room with gas fireplace overlooks the backyard, while a powder room and laundry with garage access complete the main floor. A stunning hardwood staircase with iron details leads to 4 large bedrooms. The primary suite features a walk-in closet and spa-like ensuite with soaker tub, double-sink vanity, and separate shower. The second bedroom also has its own ensuite, while 2 more bedrooms share a family bath. Essentially, this home offers 2 primary suites and 3 full bathrooms upstairs! No carpeting throughout. The unfinished basement provides endless potential for a home theatre, gym, playroom, or in-law suite. Located in a prime neighbourhood close to schools, parks, Vaughan Mills, transit, Hwy 400/407, shops, and more. This solid, spacious home blends comfort, convenience, and upscale flair ideal for growing or extended families. Welcome home! (id:61852)
RE/MAX Real Estate Centre Inc.
69 Sutcliffe Way
New Tecumseth, Ontario
Welcome to this beautifully upgraded home located in Allistons prestigious Treetops community just minutes from Highway 400, Highway 27, the Honda Plant, schools, shopping, and Nottawasaga Golf Course.The main floor features a modern open-concept layout with quality flooring throughout (no carpet), pot lights, and a bright living and dining area that opens into a stylish kitchen. Enjoy quartz countertops, a matching backsplash, upgraded cabinet hardware, a butlers servery, and stainless steel appliances.Upstairs offers generous bedrooms, including a spacious primary suite with a walk-in closet and a private ensuite. The second-floor laundry is upgraded with custom cabinetry for added storage and function.A rare tandem double car garage provides extra parking or storage space, while the fully fenced backyard is perfect for kids, pets, and summer gatherings.This home is loaded with high-end finishes, meticulously maintained, and 100% move-in ready. (id:61852)
Homelife/miracle Realty Ltd
5512 3rd Line
New Tecumseth, Ontario
Just north of Schomberg and east of Tottenham, and not in the moraine, sits this 50+ acre parcel that is ideal for those wanting to add land to their real estate portfolio or live in a peaceful country setting.The home is perfectly situated in amongst mature trees and hedges and is recently renovated for someone to move in or lease. Fenced in-ground pool and pool house for warm summer days. Private patio overlooks the pool and property. A floor plan that is spacious and could easily lend itself to extended family. All renovations recent and very nicely done including all bathrooms, kitchen, floors and windows. Living area with a fabulous curved stone fireplace beneath 16' beamed cathedral ceiling. Open concept areas to accommodate any number of layouts. Kitchen includes breakfast area and walks out to patio and pool. Laundry ideally situated in room adjacent to garage and includes storage. Primary with double closet, ensuite and a wall of south-facing windows. Main floor separate den could be private office. Lower level is very bright with several deep windows. This parcel of land is of high quality and is currently being farmed by a local farmer. Bucolic, big open sky views bring you back to quieter times. Natural gas on property. Generator. Shed with pool equipment and separate panel. (id:61852)
Sotheby's International Realty Canada
706 - 1 Reidmount Avenue
Toronto, Ontario
Welcome To 1 Reidmount Ave. Unit 706! This Stunning Unit Is Located In A Highly Desirable Neighbourhood Of Agincourt. This Gorgeous 1700 Sq. Ft Corner Unit Features Lots Of Natural Light, Very Rare To Find A Four Bedroom, Two Full Bathrooms And 2 Parking spots. This Unit Boasts A Very Functional Layout, With Laminate Floors Installed In Bedrooms, Spacious Laundry Room With Storage Space. The Renovated Kitchen Boasts Stainless Steel Appliances, Modern Cabinetry, And A Cozy Breakfast Area. This Is An Excellent Living Space For Any Family Just Starting Out Or For Any Investor. Just Steps Away From GO Station And TTC. Only 25 Mins From Agincourt GO To Union Station. Close To All Amenities, Agincourt Mall, & Community. Easy Access To Hwy 401, 404 & DVP. (id:61852)
RE/MAX West Realty Inc.
21 Sorbara Way
Whitby, Ontario
This newly built corner unit offers a bright and spacious open-concept layout, perfect for modern living. The contemporary kitchen is equipped with brand-new stainless steel appliances and quartz countertops, combining style with everyday convenience. The primary bedroom serves as a retreat with its luxurious 5-piece ensuite, while the second-floor laundry adds ease to daily routines. An upgraded basement with higher ceilings and egress windows provides additional living potential, and direct access to the garage from inside the home ensures comfort and security. Ideally located with easy access to Highway 7, 407, and 412, as well as schools, parks, and everyday amenities, this home is the perfect blend of style, practicality, and convenience. Approximate POTL $195. (id:61852)
Royal LePage Vision Realty
7 Resolution Crescent
Toronto, Ontario
Main floor 3 bedroom Beautiful Bungalow In Hillcrest Village. fully renovated, Much Sought After Area. Walking Distance To Cresthaven School, Zion Heights Junior Hi/Gifted School And Ay Jackson Secondary School. Walk To Transit, Go Train, Library, Shops. As Well As, Cummer Arena, Community Centre, Hockey Arena. (id:61852)
Sutton Group-Admiral Realty Inc.
1702 - 256 Doris Avenue
Toronto, Ontario
Location Location Location! Welcome to a bright and spacious 2-bedroom, 2-bathroom condo offering the perfect blend of style, comfort, and convenience Steps to top ranked Earl Haig school. This beautiful unit features an open-concept living and dining area, ideal for entertaining or relaxing. Kitchen with brand-new appliances and a cozy breakfast area. Large Foyer. The primary bedroom is generously sized and includes a 4-piece ensuite for added privacy and convenience. Step out onto the balcony to enjoy stunning, unobstructed views, perfect for morning coffee or evening relaxation. The unit also includes 1 parking spot and 1 locker. Hassle free living style ! All utilities are included in the maintenance fee . Located in the heart of North York, you're just steps away from top school district with Earl Haig SS and McKee Public School, this home is perfect for families or professionals seeking convenience, style, and lifestyle all in one. Situated close to the subway, Mel Lastman Square, shops, the Central Library, and community centers, with easy access to Hwy 401 for commuting.The well-maintained building offers 24-hour security, a fully equipped gym, whirlpool and sauna, bike racks, and ample visitor parking. Dont miss the opportunity to enjoy this prime location with luxurious amenities and breathtaking views! (id:61852)
Soltanian Real Estate Inc.
710e - 555 Wilson Avenue
Toronto, Ontario
Beautiful and Large 2 Bedroom + Den Unit with Upgraded Built-Ins, Large Balcony, and Coveted Underground Parking Spot in outstanding location steps to everything you need. This Building Has Exceptional Amenities On The Same 7th Floor Including Infinite Edge Pool and Private Indoor-Outdoor Heated Lounges With TV, Kitchenette, Couches & Bbqs! Steps Away From Starbucks, Restaurants, Costco, Shopping, TTC Wilson Station, Allen Road, Highway 401, Yorkdale Mall, Convenient Access To Downtown Toronto or Go North to York University and Vaughan. Building Offers: Infinity-Edge Pool, Gym, Sauna, Change Rooms, Party Room, Games Room, Lounge Area, 24/7 Security. (id:61852)
RE/MAX Condos Plus Corporation
Lower - 396 Lansdowne Avenue
Toronto, Ontario
Spacious & Private 2 Bedroom Lower Level Apartment With Ensuite Laundry Included! Enjoy Open Concept Living With Eat In Kitchen & Modern Finishes Throughout. Tastefully Furnished For Easy Move In. Walking Distance To The Bloor Subway System At Lansdowne Station. Pedestrian Friendly Neighbourhood With Easy Access To Many Shops, Markets, Grocery Stores, Bars, Restaurants & More! (id:61852)
Royal LePage Terrequity Sw Realty
2010 - 88 Blue Jays Way
Toronto, Ontario
Welcome To The Iconic Bisha Residences A Prestigious Address In The Heart Of Vibrant King West. This Fully Furnished, Elegantly Designed Bachelor Suite Showcases 9-Foot Ceilings, Engineered Hardwood Floors, A Luxurious Marble Bathroom, And A Modern Kitchen With Quartz Countertops And Granite Backsplash. Step Out Onto Your Large Open Balcony And Take In Clear, Unobstructed 20th-Floor Views Of The City Skyline. Experience World-Class Amenities Including A Rooftop Infinity Pool, Fully Equipped Gym, 24-Hour Concierge, And A Renowned On-Site Restaurant. Sophisticated Urban Living At Its Absolute Finest. Additional $100 for Internet and Cable. (id:61852)
RE/MAX Condos Plus Corporation
56 Foxley Street
Toronto, Ontario
Welcome to the Mystic Cottage, situated on one of the most sought-after streets in Toronto's Trinity Bellwoods! Located just a short walking distance from shops, parks, and restaurants on Ossington and Queen West, we're ideally situated with quick access to posh stores, top-notch restaurants, and the busy intersections of King, Queen, and Dundas Streets. Totally renovated in 2022, this fully furnished home combines the charm of a Victorian townhouse with modern, high end finishes and features. The open concept main floor has a living area, dining area and fully-stocked kitchen, with a powder room near the front door. The kitchen opens onto the furnished back deck and your private parking space, accessed off the laneway. On the second floor you'll find the master bedroom, which features a queen-sized bed and an ensuite bathroom, plus a second bedroom with a queen-sized bed, and the 3rd bedroom with two single-sized bunk beds. This level also includes another full washroom and your full-sized washer and dryer. The basement has a fully fitted secondary kitchen, plus a 4th bedroom with a double Murphy bed, and a large recreation room, accessible from either inside the home or via a side stairwell with a separate entrance. If you're looking for a stylish, family friendly furnished home in Toronto, you've found it! (id:61852)
Keller Williams Advantage Realty
18 - 1646 Bathurst Street
Toronto, Ontario
Forest Hill South meets Cedarvale in this charming New York Style walk-up, a perfect opportunity to say goodbye to renting. Enjoy a spacious living room with a faux fireplace and large windows offering serene treetop views. The eat-in kitchen is ideal for casual dining, complemented by a primary bedroom spacious enough for a desk and featuring a double closet. Located centrally between Eglinton and St. Clair, and with a bus stop at your doorstep, transportation options abound. Explore nearby shops and restaurants within walking distance, or unwind with a leisurely stroll through Cedarvale Ravine. (id:61852)
Keller Williams Advantage Realty
