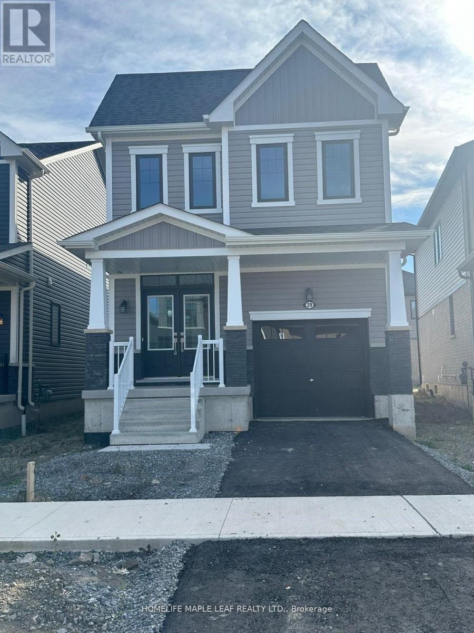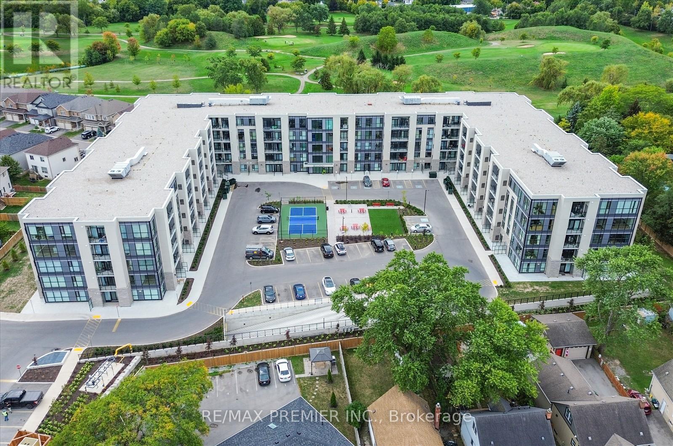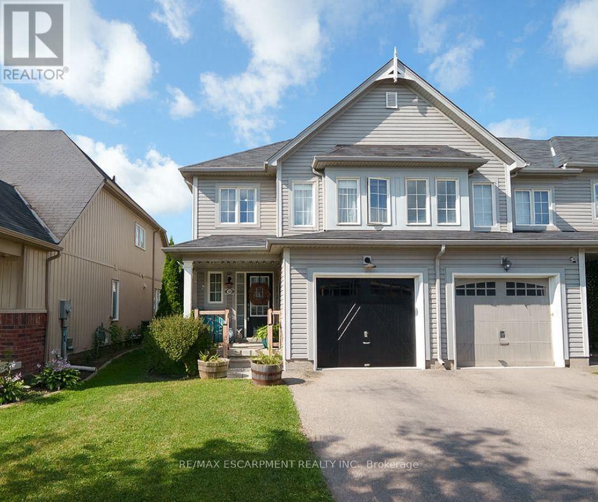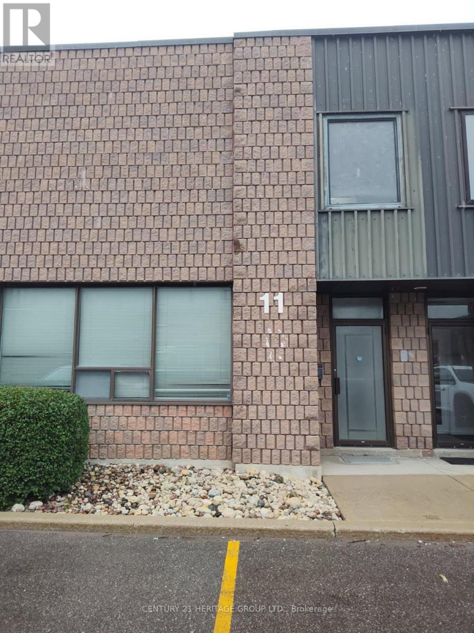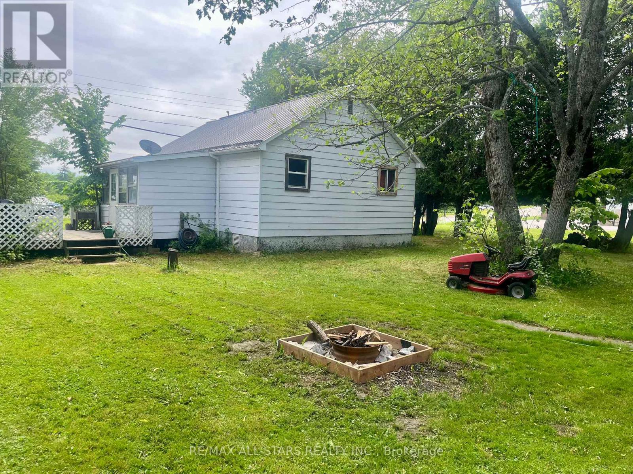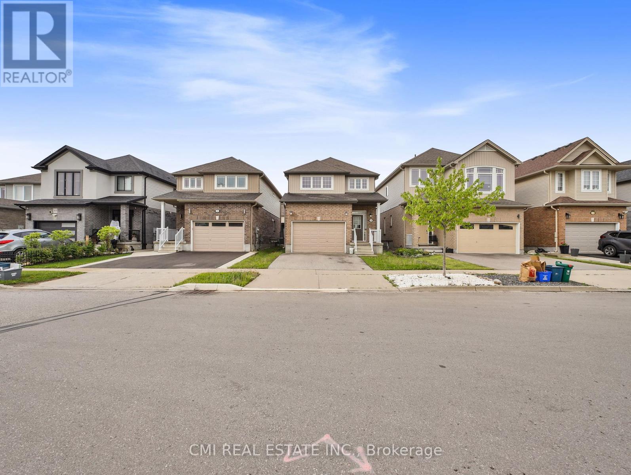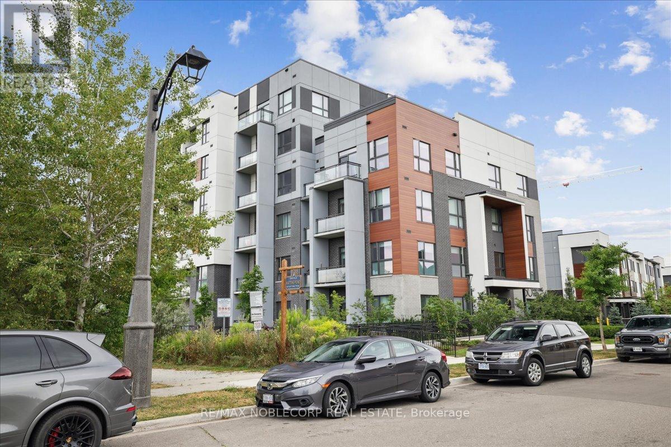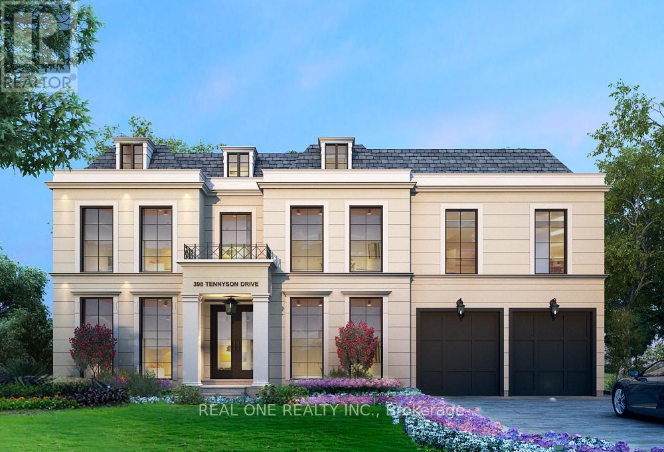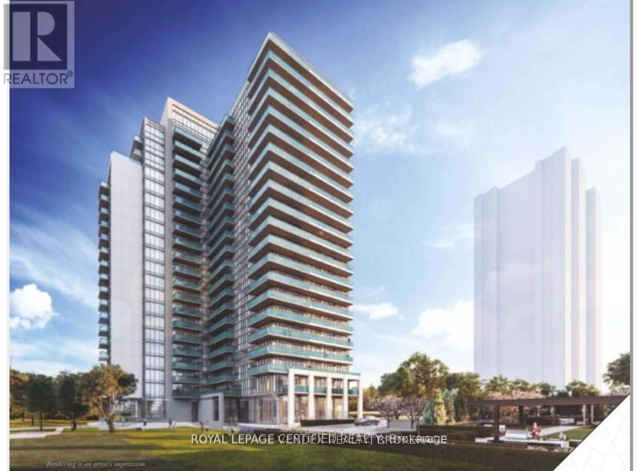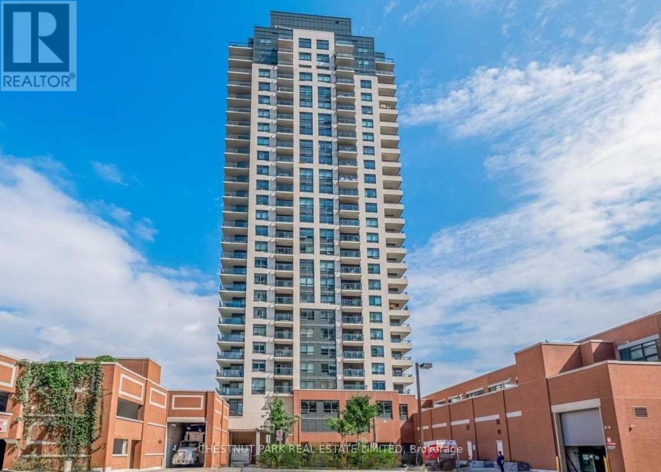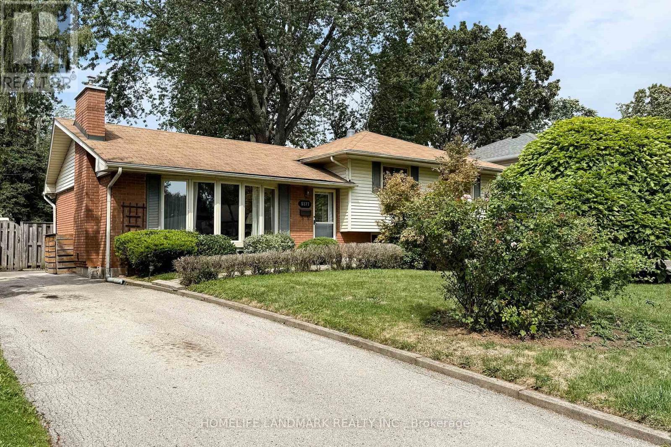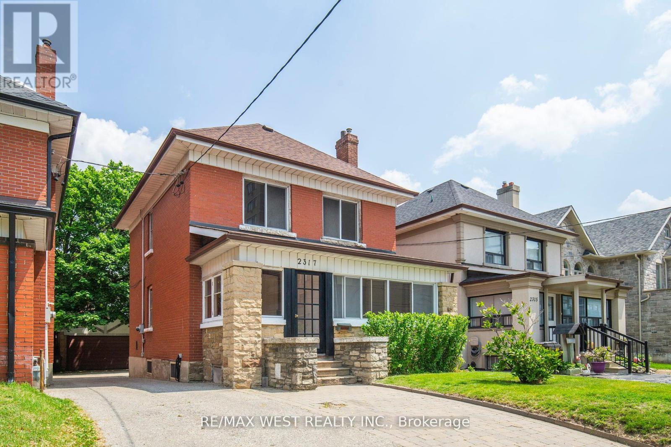29 Selection Heights
Thorold, Ontario
Brand New Detached House Situated In A Prestigious Rolling Meadows Community Of Thorold. Perfect For Your Family Or Friends. Lot of Sunlight And The House Has A Lot Of Upgrades And Has 2.5 Washrooms And 3 Bedrooms. Great Neighborhood, Schools and Parks Are Close And Highway Is Few Minutes Away. Close To Brock University & Outlet Mall. (id:61852)
Homelife Maple Leaf Realty Ltd.
Lp-17 - 50 Herrick Avenue
St. Catharines, Ontario
Discover modern living at 50 Herrick Avenue in St. Catharines. This bright and inviting condo offers an open-concept main floor with a stylish kitchen, spacious living and dining areas, and large windows that bring in plenty of natural light. The upper level features two well-sized bedrooms, and two full bathrooms for added convenience. Step outside to enjoy your private patio, with assigned parking and ample visitor spaces available. Perfectly located just minutes from Brock University, Niagara College, shopping, parks, and public transitwith quick access to Hwy 406 and the QEW this home combines comfort, convenience, and lifestyle in one. Ideal for families, professionals, or students, and move-in ready! (id:61852)
RE/MAX Premier Inc.
100 Bisset Avenue
Brantford, Ontario
Welcome home to 100 Bisset Avenue in Brantford. This freehold 2-storey end-unit townhouse offers 1,296 sq ft of primary living space with 3 bedrooms, 2.5 bathrooms, a professionally finished basement, single-car garage and a fully fenced and gated backyard. Lovingly maintained by its original owners, this home is set in the sought-after, family-friendly Empire South community of vibrant West Brantford. The main level begins with a welcoming tiled foyer complete with built-in shelving and a convenient 2-piece bathroom. The carpet-free design continues with laminate flooring throughout the open-concept layout, featuring a spacious living room and an eat-in kitchen. The kitchen offers two-tone cabinetry, extended counters, updated fixtures, and stainless steel appliances, including a newer fridge and stove (2023). From here, sliding doors open to the backyard, and there is also direct inside access to the garage for added convenience. Upstairs are three bedrooms, including a primary suite with a walk-in closet and a 4-piece ensuite bathroom. A second 4-piece bathroom and a linen closet complete the upper level. The professionally finished basement (2020) expands the living space with a large recreation room featuring recessed lighting, built-in shelving and cabinetry. A finished laundry room with additional cabinetry adds function, while a utility room with built-in shelving provides organized storage. The level is complete with a cold room/cellar. The fully fenced backyard includes a raised wooden deck, a gazebo, and a covered BBQ gazebo for cooking in any weather. A large shed with a serving-style opening makes it ideal for storage or entertaining, while a gated throughway offers convenient access in and out of the yard. Just steps from excellent schools, walking and biking trails, public transit, and a variety of nearby shopping and dining options, this home combines everyday convenience with a family-friendly setting. (id:61852)
RE/MAX Escarpment Realty Inc.
11 - 1211 Gorham Street
Newmarket, Ontario
Spacious two-storey office unit in the heart of Newmarkets Commercial-Industrial District. The main level offers a welcoming office area, coffee bar, and a 3-piece bathroom. Upstairs, a bright open workspace is filled with natural light from large windows and two skylights. Perfect for small businesses or professionals seeking a turnkey, move-in-ready space. Ideally situated just off Highway 404 and within walking distance of public transit. (id:61852)
Century 21 Heritage Group Ltd.
10750 On-522
Parry Sound Remote Area, Ontario
Charming 4-Season Home or Cottage on 1.33 Acres Nature Lovers Retreat!Discover the perfect blend of comfort, privacy, and investment potential with this cozy 2-bedroom, 1-bathroom home or cottage nestled in an unorganized township. Set on a peaceful and private 1.33-acre lot, this 4-season property offers year-round access, making it ideal for both personal enjoyment and rental opportunities.Step inside to a warm and inviting interior featuring a wood-burning stove that adds rustic charm and comfort. Recent upgrades include a 200-amp electrical panel and a durable steel roof, offering peace of mind for years to come. The property also features established garden beds filled with beautiful perennials, and a large detached garage/workshop with ample storage and parking.Nature lovers will appreciate the close proximity to Culin Lake and Seagull Lake, with Port Loring and Wauguimakog Lake just minutes away. Outdoor enthusiasts will love being near snowmobile trails and surrounded by endless natural beauty. Whether you're looking for a tranquil year-round residence or a relaxing weekend escape, this property checks all the boxes. Do not miss your chance to own a slice of Northern Ontario paradise! (id:61852)
RE/MAX All-Stars Realty Inc.
36 Sparrow Avenue
Cambridge, Ontario
Stunning family home offering 3+1bed, 4 bath, JUST 10yrs old, over 1700sqft of living space w/ full finished sep-entrance bsmt in-law suite located in the heart of Cambridge steps to top rated schools, parks, public transit, shopping, & recreation; with quick access to HWY 401 making commute a breeze. *Calling all first time home buyers & growing families looking for additional sqft * Covered porch ideal for morning coffee. Bright foyer entry w/ 2-pc powder room. Cozy open living room perfect for family entertainment w/ convenient mudroom access to the garage (sep-entrance from garage leads to stairs into bsmt). Executive Chef's Eat-in kitchen upgraded with modern cabinetry, granite counters, SS appliances, & centre island. Open dining area W/O to rear patio. Venture upstairs to find 3-spacious bedrooms & 2-4pc baths. Primary bed retreat w/ W/I closet & 4-pc ensuite. Fully finished bsmt in-law suite with sep-entrance perfect extended families offering small kitchenette, 3-pc bath, guest bedroom, & laundry. Book your private showing now! (id:61852)
Cmi Real Estate Inc.
516 - 50 Kaitting Trail
Oakville, Ontario
Welcome to 5 North by Mattamy Homes in the family community of Oakville. This new sun-filled condo with upgrades is available for lease. Upgrades include Quartz kitchen countertops, switch, 4 Piece Upgraded Bathroom! Steps to parks, schools, and public transit. Minutes from Welcome to 5 North by Mattamy Homes in the family community of Oakville. This new sun backsplash and large sink. Pendant lighting above breakfast bar, pot lights with a dimmer. (id:61852)
RE/MAX Noblecorp Real Estate
398 Tennyson Drive
Oakville, Ontario
5 Elite Picks! Here Are 5 Reasons To Make This Home Your Own: 1. Incredible Opportunity to Build Your Dream Home on Large Lot in One of Oakville's Most Sought-after Neighbourhoods Surrounded by Multi-Million Dollar Residences! 2. Permit-Ready Property Offers the Chance to Build a Stunning & Spectacular 5,922 Sq.Ft. Home (Plus Basement). 3.Existing Brick Bungalow Sits on a Premium 67-Ft Wide Lot & Features Bright Living Room with Bay Window, Lovely Kitchen with W/O to Backyard, 3 Bedrooms, 2 Baths, and Finished Basement. 4. Fabulous Location Just Minutes from Top-Rated Schools, Parks & Trails, Shopping & Amenities, Hwy Access, Oakville's Beautiful Waterfront Area, Bronte Heritage Waterfront Park, Coronation Park & Much More! 5. Whether You're Looking to Develop, Renovate, or Move in, this Home Presents Endless Possibilities! All This & More! Drawings & Floor Plans are Available for Serious Inquiries. Don't Miss This Opportunity to Bring Your Dreams to Reality! Updated Shingles '21 (id:61852)
Real One Realty Inc.
1009 - 1461 Lawrence Avenue W
Toronto, Ontario
Spacious 2 Bedroom , 2 Washroom Condo with Beautiful South View of the Toronto CN Tower and City Skyline From Large Balcony, Open Concept Kitchen With Island, Floor To Ceiling Windows With Lots of Natural Light. Very Convenient Location Close to Amenities, HWY 401, 400, Yordale Mall, Crosstown, Groceries, School, Hospital & More! Built-In Dishwasher, Fridge And Stove, Ensuite Laundry Washer And Dryer. Parking And Locker. (id:61852)
Royal LePage Certified Realty
910 - 1410 Dupont Street
Toronto, Ontario
NO. 910 at Fuse Condos Is it! Ideally situated in 'The Junction Triangle', this naturally light filled, north facing, two bedroom unit has been meticulously maintained and well cared for by local landlord. NO. 910 is ready for you! No additional spending necessary! Custom roller blinds throughout and has been professionally cleaned! AAA Landlord looking for AAA Tenant. Spectacular living room walks out to north facing private balcony. Space for both a dining table and stools at the breakfast bar! Generous sized bedrooms. The second bedroom has a large closet, perfect for a bedroom or private home office. Enjoy the onsite conveniences of direct elevator access to your grocery store and Shoppers Drug Mart. Full time doorman with parcel delivery service. Explore the leafy neighbourhood and community. Just steps from transit, Lansdowne Station, 5 mins to the UP Express & GO, and Wallace Emerson Park. Enjoy the revitalized linear park at Dupont & Lansdowne, complete with a striking pedestrian bridge that connects you seamlessly to the neighbourhood. It's the perfect place for morning jogs, evening strolls, or cycling through green space, offering a natural escape in the middle of the city. (id:61852)
Chestnut Park Real Estate Limited
5177 Reeves Road
Burlington, Ontario
Welcome to this charming and meticulously maintained home nestled in Burlingtons desirable Appleby neighbourhood. Just moments from the lake, parks, and local amenities, this residence offers the perfect blend of comfort and convenience. Inside, you will find a bright and inviting interior with a spacious living and dining area ideal for family gatherings or entertaining guests. Outside, a large backyard provides plenty of room for outdoor living, gardening, or simply relaxing in your own private retreat. A rare opportunity to enjoy a warm, welcoming home in one of Burlingtons most coveted lake-side communities. (id:61852)
Homelife Landmark Realty Inc.
2317 Weston Road
Toronto, Ontario
Priced To Sell!! Attention First Time Home Buyers And Investors! This Is The Perfect House For You Sitting On A Great Size Lot! Step Inside This Well Maintained Detached 3 Bedroom 2-Storey Home With Tons of Potential Located In Prime Weston Village! Rental Income Potential W/ Separate Basement Entrance W/ 3PC Bathroom Making It Simple To Covert Into In law Apartment. Outside Features A Long Private Driveway With Ample Parking To Accommodate The Entire Family! Fully Brick Detached Garage At Back Wide Enough For All Types Of Vehicles And Additional Storage! Fantastic Location As Everything Is Within Walking Distance! Close To Shopping Plaza, Schools, Supermarket, & Parks, and Highway 401. Minutes To Airport, UP Express Train And Metro Linx, Mount Dennis Transit Hub. (id:61852)
RE/MAX West Realty Inc.
