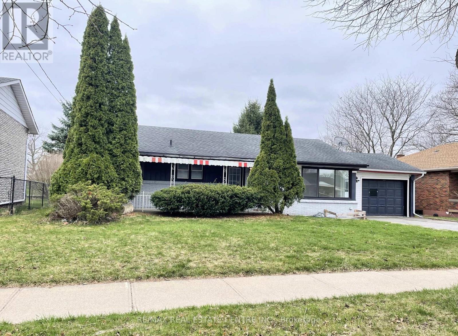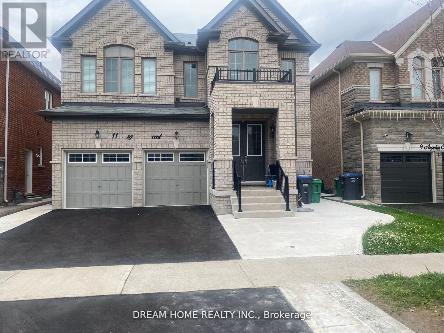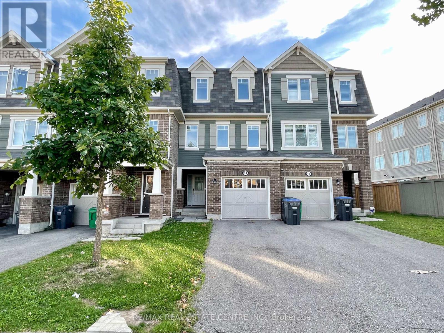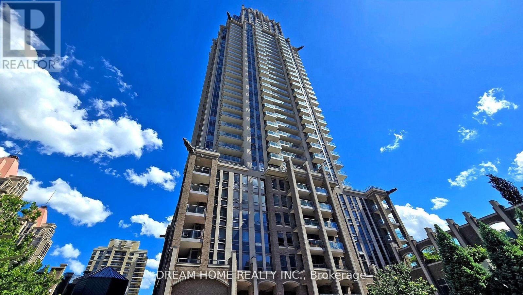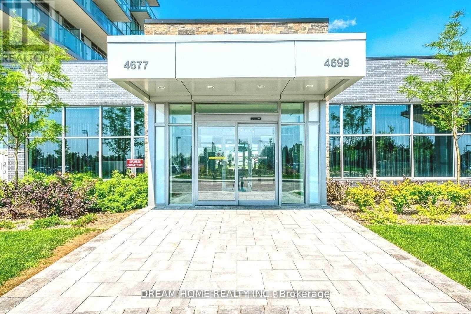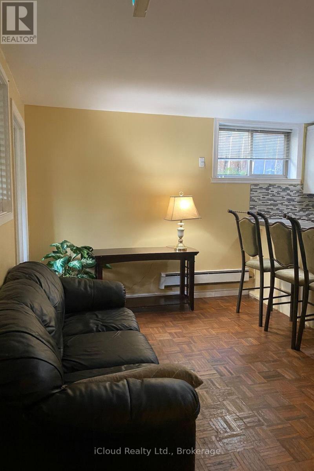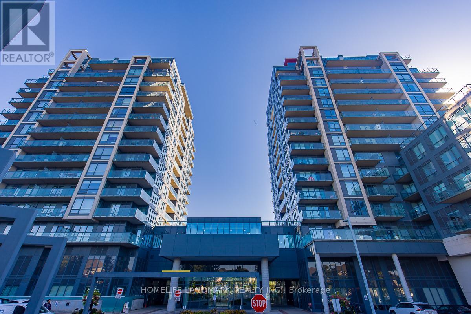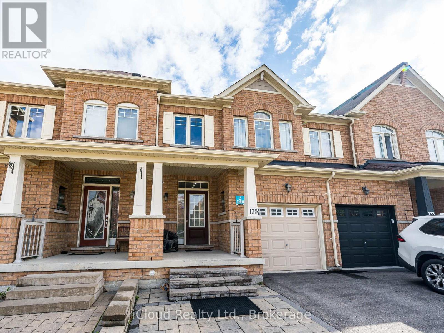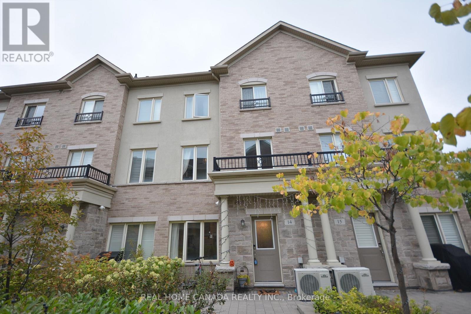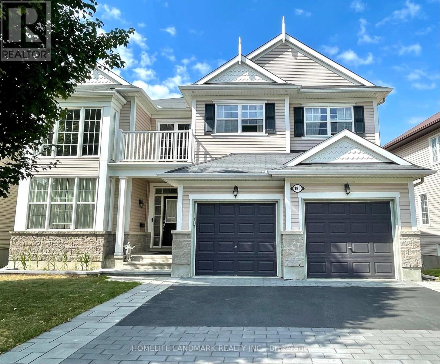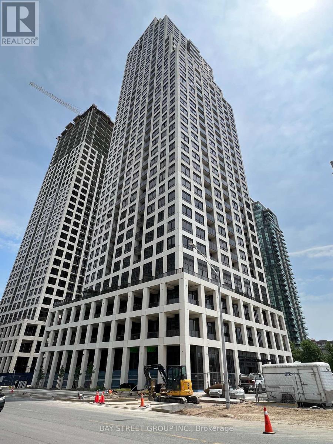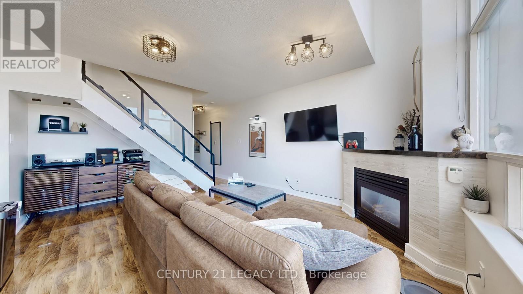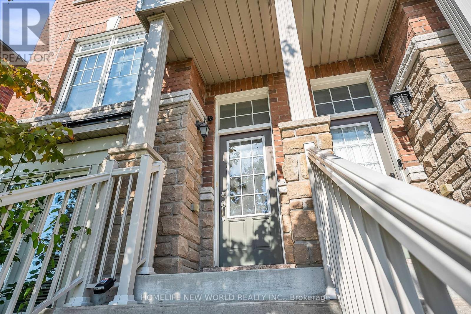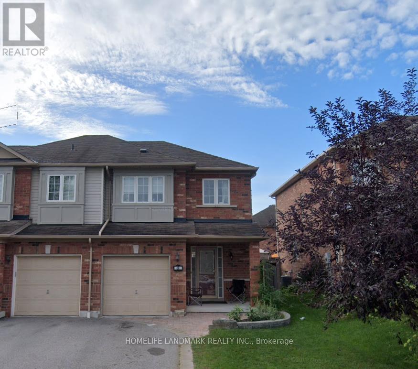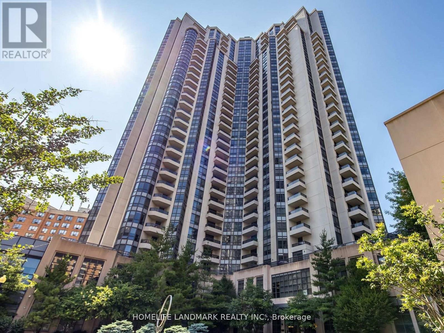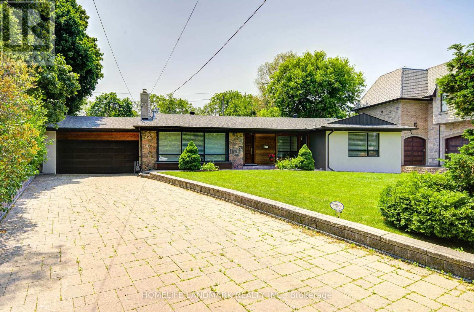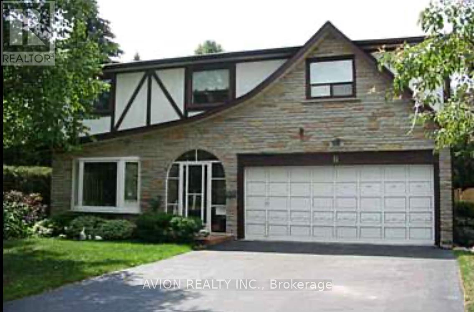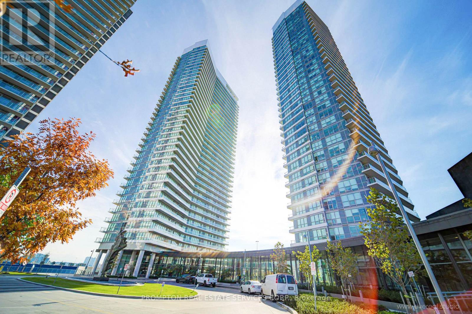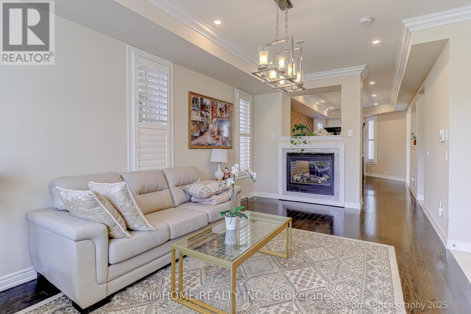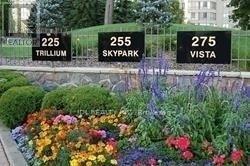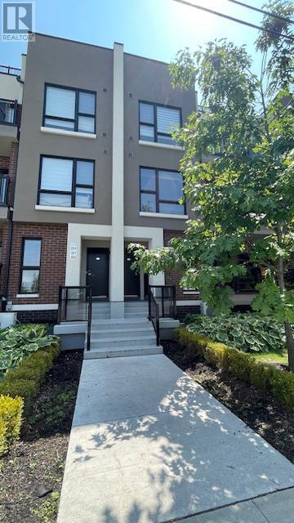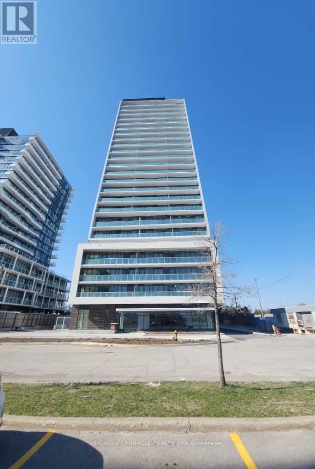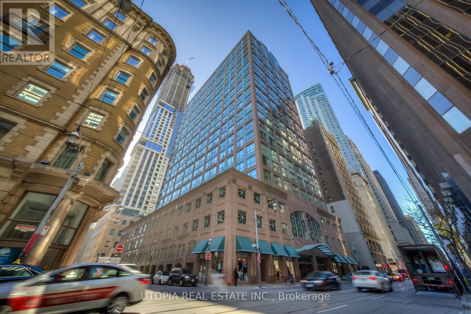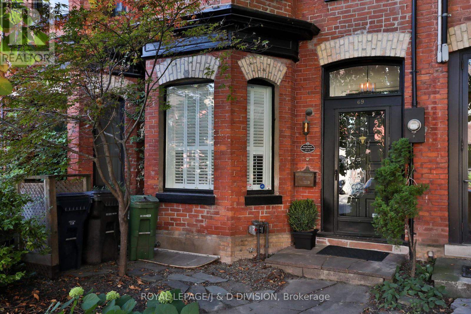Legal Basement - 5866 Valley Way
Niagara Falls, Ontario
Beautifully Upgraded 2 Bedroom LEGAL BASEMENT- Perfect For A Family. In The Heart Of Niagara Falls Region!! 2 Mins From HWY420. Not Easy To Find This Layout. A RARE - 10Ft+ HIGH Ceilings. Just 5 Mins Drive From All Major Niagara Falls Attractions, Tourist District, Amenities, Parks, Major Hwy, Go Train, Schools, Restaurants, Grocery, Hospital. Comfortable Living Space. Fully Upgraded, Modern Finishes. Exclusive Private Entrance. Separate Laundry Unit. Well Lit With Natural Light & Pot Lights Through Out. Carpet Free Home. Bus Stop In Front Of The House. This Beautiful Home Is Conveniently Situated In A Family-Friendly Neighbourhood & Close To All Local Amenities, Anything That You can Think Of. **No Pets **No Smoking (id:61852)
RE/MAX Real Estate Centre Inc.
11 Argelia Crescent E
Brampton, Ontario
If Family Location is Important, Then, Credit Valley Is Home. Newly Renovated Beautiful 3 Bedroom + 2 Full Washrooms Basement. Separate Laundry, Private Entrance, Located At Desirable Community In Brampton. This Property Is Ideal For A Small Family. Close To All Amenities, Banks, HomeDepot, Walmart, FreshCo, Parks, Schools. Easy Access To Public Transport. This has been a happy family home for 1 family since it was built. Now it's time for your family to enjoy it. The Entire Basement has been re-modeled and made new. From the moment you walk in you will feel the warmth of this home. Bring your family to this happy home. All Utilities Included!!! (id:61852)
Dream Home Realty Inc.
14 Quillberry Close
Brampton, Ontario
Spacious & Elegant 3 Bedrooms, 3 Bathrooms Freehold Townhouse! Move-In Ready! 6 Minutes To Mount Pleasant GO Station! Open Concept Living With Laminate Flooring In Living And Dining Rooms. Big Living Area With Windows. Huge Kitchen With Breakfast Area - Eat-In Space. Access From Garage To Home. NO SIDEWALK! Extra Long Driveway- Can Park 2 Cars. Total 3 PARKING! Master Bedroom Has An Ensuite Bath & Walk-In Closet. 2 Other Good Size Bedrooms. Walk Out To Backyard From Main Floor- Family Room/ Extra Bedroom. Garage To backyard Access! Close To The Go Station, Public Transit, Schools, Library, Parks, Grocery, Dairy Queen, Gas Station. Newer Appliances! **No Pets **No Smoking (id:61852)
RE/MAX Real Estate Centre Inc.
2004 - 388 Prince Of Wales Drive
Mississauga, Ontario
Welcome to this bright and spacious beautiful corner apartment, this unit is located in the heart of Mississauga's Square One area! Freshly renovated with new paint and laminated floor, featuring an open-concept layout with a combined living and dining room. Kitchen Features Stainless Steel Appliances & Breakfast Bar. Includes One Parking and A Locker. Don't miss this incredible opportunity amazing value and location! 24 Hours Concierge, building amenities include indoor pool, gym, recreation room. Immaculately Maintained 845 Sq Ft In The Prestigious One Park Tower! Steps to Square One, Sheridan College, Celebration Square, public transit, Central Library, and all major highways. (id:61852)
Dream Home Realty Inc.
1506 - 4699 Glen Erin Drive S
Mississauga, Ontario
Functional 885 Sq Ft 2 Bed+Den W/ 1 Parking & 1 Locker! Steps To Erin Mills Town Centre's Endless Shops & Dining, Schools, Credit Valley Hospital & More! Situated On 8 Acres Of Extensively Landscaped Grounds & Gardens. 17,000Sqft Amenity Building W/ Indoor Pool, Steam Rooms & Saunas, Fitness Club, Library/Study Retreat, & Rooftop Terrace W/ Bbqs. Perfect Place To Live! (id:61852)
Dream Home Realty Inc.
63 Evans Avenue
Toronto, Ontario
UTILITIES INCLUDED!!! Spacious 3-Bedroom Units With Separate Entrance. Bright, Clean, And Well-Maintained Living Spaces With Utilities Included. Convenient TTC Bus Stop Right At Your Doorstep And Just A 10-Minute Walk To Mimico GO Station. Close To Royal York Subway (Line 2) For Quick Access To Downtown Toronto. Excellent Connectivity With Easy Access To Hwy 427, Gardiner Expressway, Waterfront, Costco, Ikea, The Queensway, Grocery Stores, Eateries, Shopping, Sherway Gardens, San Remo Bakery And More! (id:61852)
Icloud Realty Ltd.
Ipro Realty Ltd.
507 - 9088 Yonge Street
Richmond Hill, Ontario
Very Conveniently Located At Yonge And Hwy 7 & Hwy 407, This Unit Is Within Walking Distance Of Many Amenities Of Shopping Plazas, The Future Subway Station, Parks, Schools, Public Transits Etc., This Luxurious Unit Boasts A Very Functional Floor Plan And Picturesque View With A Large Balcony. One Parking Lot And One Locker Included. 9 Feet High Ceiling, Granite Countertop Kitchen W Centre Island, Large Den Can Be Used As Office Or Second Bed Room. (id:61852)
Homelife Landmark Realty Inc.
135 Windrow Street
Richmond Hill, Ontario
Welcome to the 135 Windrow St. This charming townhouse nestled in great family neighbourhood close to shops, school, restaurants and parks. This beautiful 3+1Bdrm and 4 Wrm townhouse with finished basement was built by (Aspin Ridge) features unique concept layout W/9 smooth ceiling on main floor, field with natural lights, beautiful kitchen with backsplash and new quartz countertop, spacious breakfast area walk out to a beautiful backyard, hardwood through out. 5 Mins walking distance to Movati Gym. (id:61852)
Icloud Realty Ltd.
Th 14 - 25 Coneflower Crescent
Toronto, Ontario
Amazing Home Immaculate 3 Bed/3 Bath Three-story Townhome in North York Neighborhood Built By Famous builder Menkes. Open Concept, 9 Ft Ceiling, Upgraded Flooring throughout, Modern Kitchen with Granite Countertop, and Stainless Steel Appliance, Master Bedroom On 3rd Floor W/ 4 Pc Ensuite & His/Hers Closets. Lots Of Storage! Large storage in 3rd floor hallway and One Locker at A-145. Amazing Outdoor Swimming Pool, One Bus To Finch Subway Station, Schools, Shops & Restaurants. (id:61852)
Real Home Canada Realty Inc.
190 Ingersoll Crescent
Ottawa, Ontario
This stunning 5-bedroom home with 3,596 sqft (MPAC) of living space and a walkout basement is a true standout in the community. Set on a south-facing deep lot, it offers luxury, comfort, and exceptional space for family living and entertaining. The main level showcases upgraded hardwood flooring, 9-ft ceilings, and numerous pot lights, including in both the dining room and living room, enhancing the homes elegant design. The chefs kitchen features granite counters, a spacious island, tall upgraded cabinets, stainless steel appliances, and a walk-in pantry. A HUGE deck (16x16, approx. 5 years old) extends the living space outdoors, perfect for gatherings and relaxation. The exterior pot lights and newly completed interlock driveway (2024) further elevate the homes curb appeal. Inside, the bright living room with soaring 2-storey windows welcomes natural light and sets an impressive tone. The formal dining room is defined by Roman columns, while the spacious family room features an accent stone fireplace. A dedicated office with double French doors offers the ideal workspace.An elegant upgraded curved hardwood staircase leads to the upper level, where five generously sized bedrooms await. The grand primary suite serves as a private retreat, offering a vaulted ceiling, a sitting area with a view, a fireplace, and a luxurious ensuite. The upper level features upgraded carpeting, and the laundry room has been relocated to the basement for added convenience and functionality.The walkout basement provides excellent potential for future customization. Conveniently located within walking distance to grocery stores, shopping centers, Carp River Conservation Area, trails like Kizell Pond Trail, and with close proximity to highways, this home combines elegance, thoughtful upgrades, and a prime location for an exceptional lifestyle. (id:61852)
Homelife Landmark Realty Inc.
2910 - 36 Elm Drive W
Mississauga, Ontario
You are welcome to this one bedroom Well maintained condo. Open concept layout + 9' ceiling + open city view = lot of natural light. Classic and grand lobby with 24 hours concierge.Functional layout perfect for young people to work from home and enjoy the comtempary living style. Luxury Amenities Including: OutdoorTerraces, Gym, Yoga Studio, Party Room,Movie Theatre. Walking distance To Sq One, Cooksville Go Station, Bus, Future Hurontario Lrt,Sheridan College, Celebration Square,Central Library, Ymca. U of T Mississauga is only a short 10 minute drive away. Close To Major Highways401, 403, 407, 410, q.e.w. Bell internet included (id:61852)
Bay Street Group Inc.
433 - 200 Manitoba Street
Toronto, Ontario
Modern Renovated 1BR/1WR Two-Storey Loft in Skylofts II at Mystic Pointe Manhattan Style Living!Step into this fully renovated, modern one-bedroom, one-washroom loft in the sought-after Skylofts II at Mystic Pointe offering a true New York/Manhattan-style living experience. This bright and airy two-storey unit features a dramatic 17-foot wall of windows that floods the space with natural light and offers stunning north exposure views.Enjoy cozy evenings by the gas fireplace, watching the moon and stars from your open-concept living room. The newly renovated kitchen is a chefs delight, boasting a new backsplash, deep sink, stainless steel appliances, and smart light switches controllable via app combining style and tech-savvy convenience.The spacious loft-style primary bedroom overlooks the living area and features ample closet space and a wardrobe system. Floating stairs add architectural flair, while the breakfast bar makes casual dining a breeze.All this just steps from the lake, boardwalk, restaurants, shops, trails, and dog parks ideal for outdoor lovers and urban explorers alike. (id:61852)
Century 21 Legacy Ltd.
193 Dundas Way
Markham, Ontario
Primont Built 8 years old Freehold Townhouse @Major Mackenzie Dr & Donald Cousens Pkwy. 3 bedrooms 3 baths(Jack & Jill bathroom at 2nd and 3rd bedroom) with lots of Natural lights. Lower level can use as entertainment or extra Den/bedroom. Updated Kitchen(2023) & breakfast Area walkout to large Terrace/Balcony. Whole House New Flooring(2023) & renovated bathrooms(2025). Bur Oak SS , Mt Joy Go Train, parks & food outlets just minutes away. Low monthly POTL fee of $142.99 covers snow removal, garbage collection, and common area maintenance. Owned water softener. (id:61852)
Homelife New World Realty Inc.
80 Presley Crescent
Whitby, Ontario
This Spacious End Unit Townhouse Is Located In Popular Williamsburg. Three spacious bedrooms with upgraded kitchen. Hardwood floor on main floor and laminate floor in all bedrooms. Walking Distance To Top Rated Schools & Parks. Close To Big Plaza, Shopping Center. The Finished Basement Give You More Living Space. (id:61852)
Homelife Landmark Realty Inc.
1323 - 500 Doris Avenue
Toronto, Ontario
Grand Triomphe 2 By Tridel! South East Corner Suite. Excellent layout with 2 Split Bedrooms. Approximately 880 Sqft. Immaculate Condition. Open Concept Kitchen With Granite Counter Top. Including One Underground Parking and One Locker. Five Star Amenities, Including Concierge, Pool, Sauna, Gym, Theatre, Party Room, Virtual Golf, Guest Room & Much More!! (id:61852)
Homelife Landmark Realty Inc.
5 Sulgrave Crescent
Toronto, Ontario
Priced to Sell! Rare Opportunity in the Heart of Prestigious St. Andrew-Windfields! Nestled on an expansive 70 X 146 ft south-facing lot, this timeless ranch-style bungalow offers nearly 4,500 sq ft of beautifully finished living space, including a newly renovated lower level with a separate walk-out. Featuring 3+3 spacious bedrooms, a chef-inspired modern kitchen with top-of-the-line appliances, and an abundance of natural light throughout. Step into your private backyard oasis with a sun-drenched yard and in-ground swimming pool, perfect for entertaining or relaxing in style. Surrounded by luxury custom estates in one of Toronto's most coveted neighborhoods. Just minutes to Hwy 401, TTC, top-ranking schools, premier shopping, and more. A true gem not to be missed! (id:61852)
Homelife Landmark Realty Inc.
6 Rollingwood Drive
Toronto, Ontario
Spacious 2 Bedrooms 1 Full Bathroom And Large Living Room In Basement For Rent. Cable TV And High Speed Internet Are Included. With Own Laundry Facilities. One Parking Space Is Available For Free. Partially Furnished (Optional). Located In Sought After Neighborhood With Top Schools: Hillmount P.S. (Ranked #1) With Gifted Program, Highland M.S., Ay Jackson S. S. And Seneca College. Very Convenient Location, Minutes To 401 And 404, Bus Stops Steps Away Direct To Finch And Fairview Subway. Several Minutes Walk To Seneca College, No-Frills And Chinese Supermarket. Tennis Court, Park, Tennis Court Across Street And Dancan Creek Park At The Back Of The House With A Popular Walking And Biking Trail Leading To Lawrence. Walk To A Community Center With Swimming Pool At Mcnicoll And Leslie. (id:61852)
Avion Realty Inc.
3301 - 117 Mcmahon Drive
Toronto, Ontario
Luxurious Condominium Building In North York Park Place & Perfectly Laid-Out Studio Features 9-Ft Ceilings; A Modern Kitchen With Integrated Appliances, Quartz Countertop, And Cabinet Organizers; A Spa-Like Bath With Marble Tiles; Full-Sized Washer/Dryer; And Roller Blinds. Conveniently Located At Leslie And Sheppard, Walking Distance To 2 Subway Stations. Oriole Go Train Station Nearby. Easy Access To Hwys 401, 404 & DVP. Close To Bayview Village, Fairview Mall, NY General Hospital, IKEA, And More. Premium Amenities Include Tennis Court, Indoor Pool, Full Basketball Court, Gym, Bowling Lanes, Pet Spa, And More. (id:61852)
Prompton Real Estate Services Corp.
18 Saddlebrook Drive
Markham, Ontario
A stunning dream home overlooking park, complete renovated from top to bottom with modern design and elegant style, featuring 4+2 bedrooms, 5 washrooms, hardwood floor, pot lights throughout, den on 2nd floor can be used as bedroom for kid or guest, finished basement with 1 bedroom,1 media room (can be used as guest room), steps to bus stop, school, parks, pond, nearby green land full of natural beauty with creek, birds and trees, walk to prestigious upper Canada daycare and school, close to community center and everything. Over $100,000 spent on renovation and upgrades with professional workmanship and premium materials for washrooms, kitchen, cabinetry, flooring, walls, lightings etc. All appliances and lighting fixtures have been upgraded with high end, stylish, cutting edge products, fully functional finished basement with water-proofing flooring, bedroom, washroom, workout area, laundry area equipped with smart washer/dryer, smart LG sleek looking dry cleaning machine w/remote control features, mimi washer, water softener newly installed. There are many more upgrades in this beautiful cozy home including high efficiency Gree Inverter Heat Pump system for both heating and cooling to maximize your energy saving all year around, smart thermostat, smart security door/bell, smart alarm system, fresh air system, auto control air humidifier, smart toilet in primary bedroom and etc.. (id:61852)
Aimhome Realty Inc.
310 - 225 Bamburgh Circle
Toronto, Ontario
* C-O-R-N-E-R Suite * Window In Eat-In Kitchen * Clear South & West View * Spacious 1360 Sq Ft * S/W Balcony * 24 Hr Gated Security * Fabulous Recreation Has Just About Everything * Window In Master Bedroom Washroom" Indoor Swimming Pool, Gym,5 Tennis, 2 Practice Crts, Badminton, Ping Pong, Squash, Racquet, Library, Guest Suite ,Etc. All utilities are included! (id:61852)
Jdl Realty Inc.
319 - 8835 Sheppard Avenue E
Toronto, Ontario
Experience comfort and convenience in this beautifully designed stacked condo townhouse located in the sought-after Rouge Valley community! This modern open-concept stacked condo townhouse combines style and the spacious layout features 9-foot ceilings on the second floor and laminate flooring in the main living areas, with cozy broadloom in the bedrooms, den and stairs for added comfort. The contemporary kitchen is outfitted with granite countertops and stainless steel appliances perfect for everyday living and entertaining. The home includes two generously sized bedrooms, a versatile den ideal for a home office, two full bathrooms, a convenient powder room, and one underground parking space. Enjoy the outdoors with not one, but two private balconies and a rooftop terrace perfect for relaxing or hosting guests. Ideally situated with TTC transit at your doorstep, quick access to Highway 401, and close proximity to Rouge Park, University of Toronto Scarborough, Centennial College, the Toronto Zoo, conservation areas, trails, and a host of other amenities. An ideal investment with a perfect blend of lifestyle and location! (Photos were taken prior to current tenants.) (id:61852)
RE/MAX Hallmark First Group Realty Ltd.
505 - 188 Fairview Mall Drive
Toronto, Ontario
Discover modern urban living in this stylish 1 Bedroom + Den condo at Verde Condos, perfectly located at Don Mills & Sheppardjust steps from Fairview Mall, Don Mills Subway Station, library, restaurants, and supermarkets. This bright, open-concept unit features 9-ft ceilings, floor-to-ceiling windows, laminate flooring, a modern kitchen with built-in stainless steel appliances and moveable island, plus a separate den ideal for an office or second bedroom. Enjoy a large balcony with clear city or garden views, and access to exceptional amenities including a 24-hour concierge, fitness centre, party room, bike storage, and visitor parking. Conveniently close to Seneca College and major highways 404/401/DVP, this condo offers the perfect balance of comfort, style, and connectivityready for move-in from November 1st, with storage locker included. Tenant is responsible to pay all Utilities. Tenant is currently occupying the property 24 hours notice is required for all showings. (id:61852)
Homelife/miracle Realty Ltd
1017 - 7 King Street E
Toronto, Ontario
Large Two Bedroom + Den(3rd Bdrm) At Metropole, Approx. 1215 Sq.Ft. with a Balcony! Excellent Location, 98 Walk Score! Steps To King/Yonge Subway And Financial District, St. Lawrence Market, The Esplanade, St. Michael's Hospital,Restaurants, Eaton Center, Etc. Ensuite Laundry, Swimming Pool, Parking And Locker. Laminate Flooring. Hydro Included In The Rent. No Pets And Non Smoker. One Parking And One Locker Also Included. 9.5 Ft Ceilings. (id:61852)
Utopia Real Estate Inc.
69 Sullivan Street
Toronto, Ontario
This impeccably renovated 3-storey Victorian showcases exceptional quality & exquisite finishes throughout. The front foyer french doors open to an astounding combined living & dining room flanked by 2 gorgeous fireplaces, nearly 10-foot soaring ceilings, herringbone hardwood floors, ample pot lights & large windows. The gourmet Scavolini kitchen is the envy of amateur and professional chefs alike with generous Calcutta marble counter space, professional gas range/appliances & oversized pantry. The open concept family & breakfast rooms offer additional lounging, dining & work space with 2 skylights & double sliding door walk-out to a tranquil City garden with ipe/teak deck. The 2nd floor offers 2 spacious bedrooms, renovated bathroom, open study area and serene deck nestled in the treetops. The beautifully reno'd Calcutta marble bathroom has heated floors, soaker tub/shower & high-end fixtures. Choose between primary bedroom suites on the 2nd or 3rd floor. The 3rd floor primary bedroom suite occupies the entire floor, with stunning 5-piece ensuite bath, separate water closet, large walk-in Poliform closet, sitting room, Juliette balcony & custom privacy door. The lower level is renovated & can be used as recreation space, office or bedroom. There is another beautifully renovated 3-piece bathroom, laundry/utility room & abundant storage. There are 6 flat screen TV/Sonos systems throughout the home. Located in one of Toronto's most dynamic & culturally rich areas, 69 Sullivan Street places you steps away from bustling Queen West, Chinatown, Entertainment District, Financial District & Kensington Market renowned for its eclectic mix of trendy boutiques, artisanal cafes, gourmet restaurants, vibrant nightlife, the AGO, TTC, Grange Park, top ranked Ogden Junior Public School District and so much more. (id:61852)
Royal LePage/j & D Division
