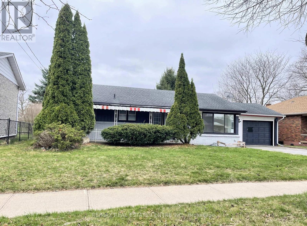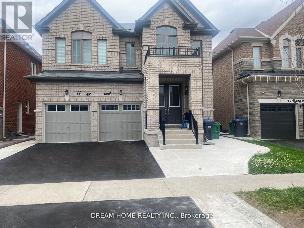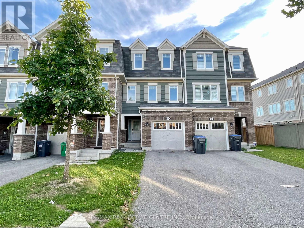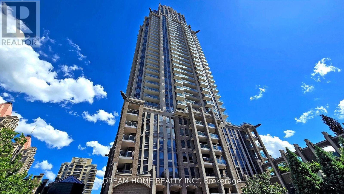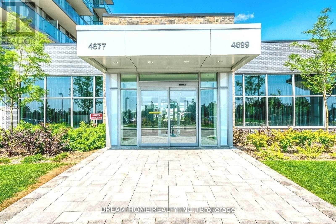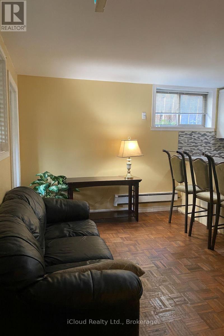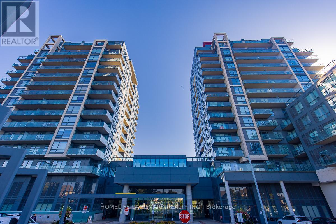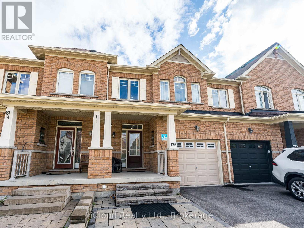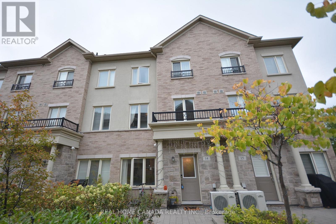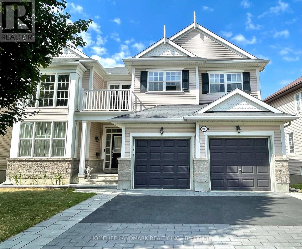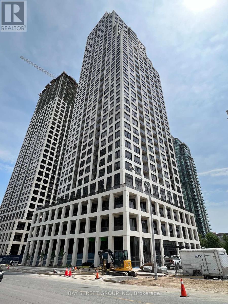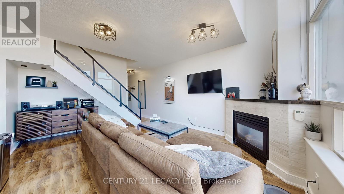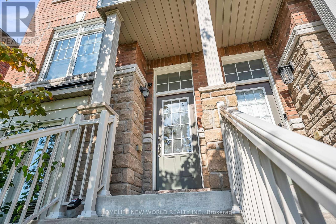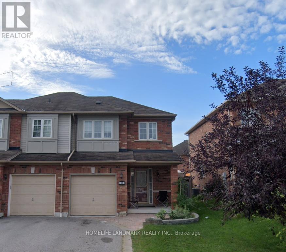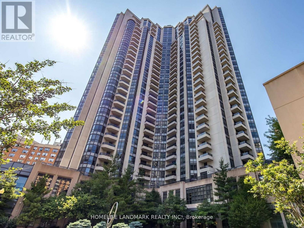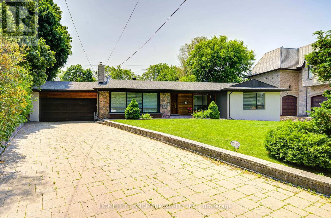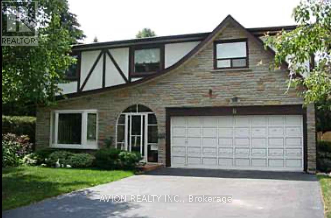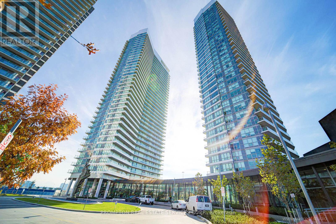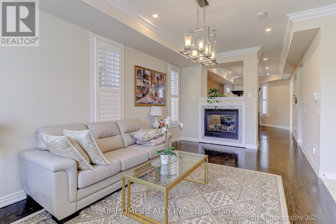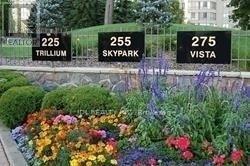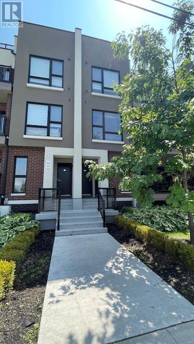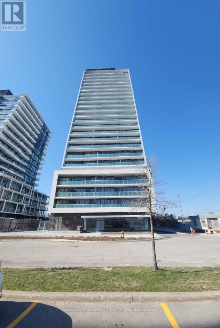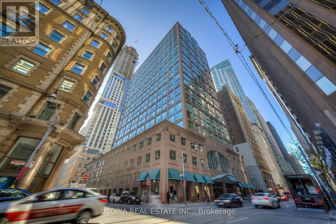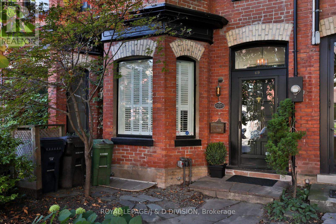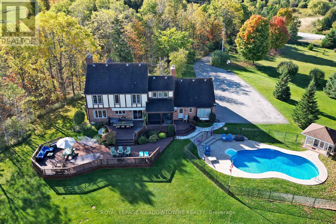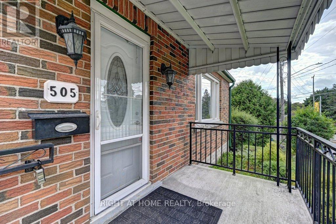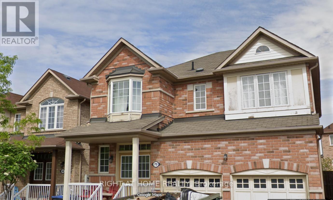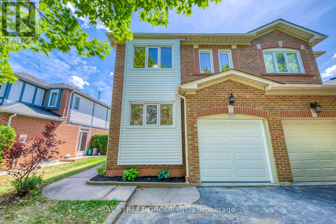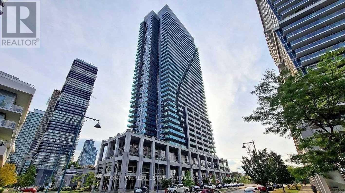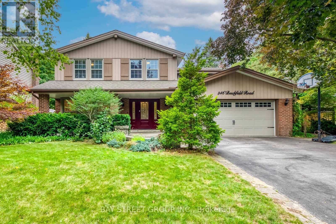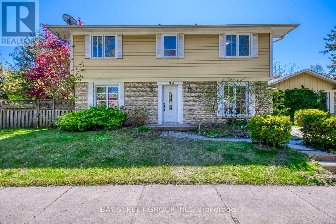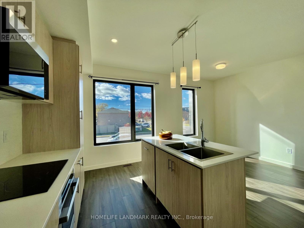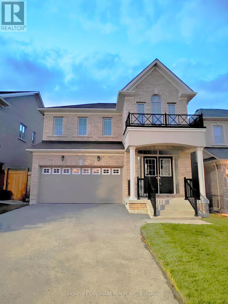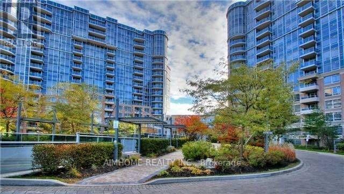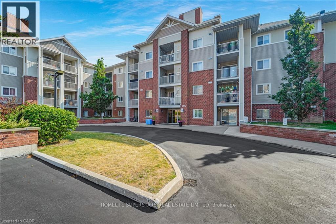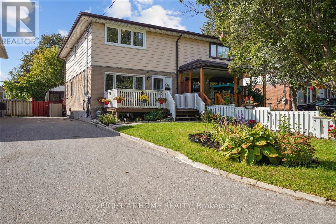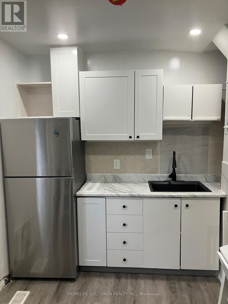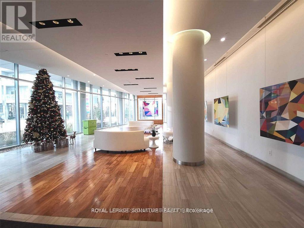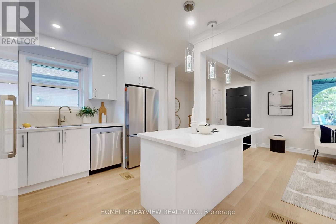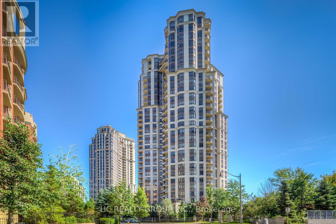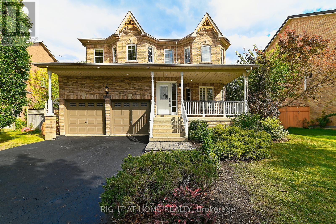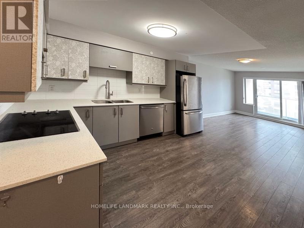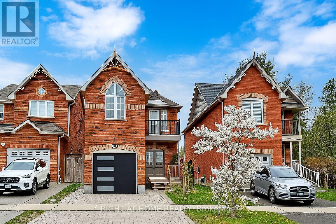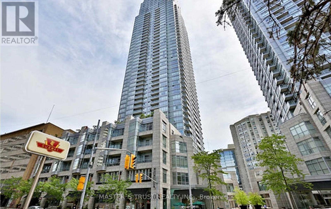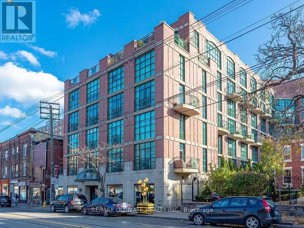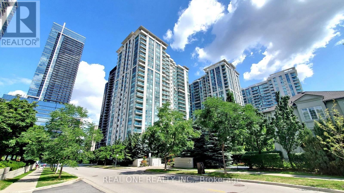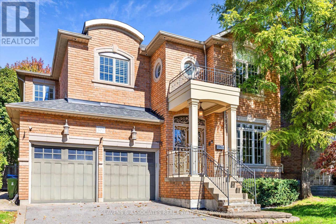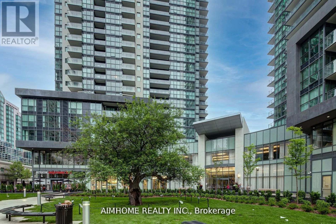Legal Basement - 5866 Valley Way
Niagara Falls, Ontario
Beautifully Upgraded 2 Bedroom LEGAL BASEMENT- Perfect For A Family. In The Heart Of Niagara Falls Region!! 2 Mins From HWY420. Not Easy To Find This Layout. A RARE - 10Ft+ HIGH Ceilings. Just 5 Mins Drive From All Major Niagara Falls Attractions, Tourist District, Amenities, Parks, Major Hwy, Go Train, Schools, Restaurants, Grocery, Hospital. Comfortable Living Space. Fully Upgraded, Modern Finishes. Exclusive Private Entrance. Separate Laundry Unit. Well Lit With Natural Light & Pot Lights Through Out. Carpet Free Home. Bus Stop In Front Of The House. This Beautiful Home Is Conveniently Situated In A Family-Friendly Neighbourhood & Close To All Local Amenities, Anything That You can Think Of. **No Pets **No Smoking (id:61852)
RE/MAX Real Estate Centre Inc.
11 Argelia Crescent E
Brampton, Ontario
If Family Location is Important, Then, Credit Valley Is Home. Newly Renovated Beautiful 3 Bedroom + 2 Full Washrooms Basement. Separate Laundry, Private Entrance, Located At Desirable Community In Brampton. This Property Is Ideal For A Small Family. Close To All Amenities, Banks, HomeDepot, Walmart, FreshCo, Parks, Schools. Easy Access To Public Transport. This has been a happy family home for 1 family since it was built. Now it's time for your family to enjoy it. The Entire Basement has been re-modeled and made new. From the moment you walk in you will feel the warmth of this home. Bring your family to this happy home. All Utilities Included!!! (id:61852)
Dream Home Realty Inc.
14 Quillberry Close
Brampton, Ontario
Spacious & Elegant 3 Bedrooms, 3 Bathrooms Freehold Townhouse! Move-In Ready! 6 Minutes To Mount Pleasant GO Station! Open Concept Living With Laminate Flooring In Living And Dining Rooms. Big Living Area With Windows. Huge Kitchen With Breakfast Area - Eat-In Space. Access From Garage To Home. NO SIDEWALK! Extra Long Driveway- Can Park 2 Cars. Total 3 PARKING! Master Bedroom Has An Ensuite Bath & Walk-In Closet. 2 Other Good Size Bedrooms. Walk Out To Backyard From Main Floor- Family Room/ Extra Bedroom. Garage To backyard Access! Close To The Go Station, Public Transit, Schools, Library, Parks, Grocery, Dairy Queen, Gas Station. Newer Appliances! **No Pets **No Smoking (id:61852)
RE/MAX Real Estate Centre Inc.
2004 - 388 Prince Of Wales Drive
Mississauga, Ontario
Welcome to this bright and spacious beautiful corner apartment, this unit is located in the heart of Mississauga's Square One area! Freshly renovated with new paint and laminated floor, featuring an open-concept layout with a combined living and dining room. Kitchen Features Stainless Steel Appliances & Breakfast Bar. Includes One Parking and A Locker. Don't miss this incredible opportunity amazing value and location! 24 Hours Concierge, building amenities include indoor pool, gym, recreation room. Immaculately Maintained 845 Sq Ft In The Prestigious One Park Tower! Steps to Square One, Sheridan College, Celebration Square, public transit, Central Library, and all major highways. (id:61852)
Dream Home Realty Inc.
1506 - 4699 Glen Erin Drive S
Mississauga, Ontario
Functional 885 Sq Ft 2 Bed+Den W/ 1 Parking & 1 Locker! Steps To Erin Mills Town Centre's Endless Shops & Dining, Schools, Credit Valley Hospital & More! Situated On 8 Acres Of Extensively Landscaped Grounds & Gardens. 17,000Sqft Amenity Building W/ Indoor Pool, Steam Rooms & Saunas, Fitness Club, Library/Study Retreat, & Rooftop Terrace W/ Bbqs. Perfect Place To Live! (id:61852)
Dream Home Realty Inc.
63 Evans Avenue
Toronto, Ontario
UTILITIES INCLUDED!!! Spacious 3-Bedroom Units With Separate Entrance. Bright, Clean, And Well-Maintained Living Spaces With Utilities Included. Convenient TTC Bus Stop Right At Your Doorstep And Just A 10-Minute Walk To Mimico GO Station. Close To Royal York Subway (Line 2) For Quick Access To Downtown Toronto. Excellent Connectivity With Easy Access To Hwy 427, Gardiner Expressway, Waterfront, Costco, Ikea, The Queensway, Grocery Stores, Eateries, Shopping, Sherway Gardens, San Remo Bakery And More! (id:61852)
Icloud Realty Ltd.
Ipro Realty Ltd.
507 - 9088 Yonge Street
Richmond Hill, Ontario
Very Conveniently Located At Yonge And Hwy 7 & Hwy 407, This Unit Is Within Walking Distance Of Many Amenities Of Shopping Plazas, The Future Subway Station, Parks, Schools, Public Transits Etc., This Luxurious Unit Boasts A Very Functional Floor Plan And Picturesque View With A Large Balcony. One Parking Lot And One Locker Included. 9 Feet High Ceiling, Granite Countertop Kitchen W Centre Island, Large Den Can Be Used As Office Or Second Bed Room. (id:61852)
Homelife Landmark Realty Inc.
135 Windrow Street
Richmond Hill, Ontario
Welcome to the 135 Windrow St. This charming townhouse nestled in great family neighbourhood close to shops, school, restaurants and parks. This beautiful 3+1Bdrm and 4 Wrm townhouse with finished basement was built by (Aspin Ridge) features unique concept layout W/9 smooth ceiling on main floor, field with natural lights, beautiful kitchen with backsplash and new quartz countertop, spacious breakfast area walk out to a beautiful backyard, hardwood through out. 5 Mins walking distance to Movati Gym. (id:61852)
Icloud Realty Ltd.
Th 14 - 25 Coneflower Crescent
Toronto, Ontario
Amazing Home Immaculate 3 Bed/3 Bath Three-story Townhome in North York Neighborhood Built By Famous builder Menkes. Open Concept, 9 Ft Ceiling, Upgraded Flooring throughout, Modern Kitchen with Granite Countertop, and Stainless Steel Appliance, Master Bedroom On 3rd Floor W/ 4 Pc Ensuite & His/Hers Closets. Lots Of Storage! Large storage in 3rd floor hallway and One Locker at A-145. Amazing Outdoor Swimming Pool, One Bus To Finch Subway Station, Schools, Shops & Restaurants. (id:61852)
Real Home Canada Realty Inc.
190 Ingersoll Crescent
Ottawa, Ontario
This stunning 5-bedroom home with 3,596 sqft (MPAC) of living space and a walkout basement is a true standout in the community. Set on a south-facing deep lot, it offers luxury, comfort, and exceptional space for family living and entertaining. The main level showcases upgraded hardwood flooring, 9-ft ceilings, and numerous pot lights, including in both the dining room and living room, enhancing the homes elegant design. The chefs kitchen features granite counters, a spacious island, tall upgraded cabinets, stainless steel appliances, and a walk-in pantry. A HUGE deck (16x16, approx. 5 years old) extends the living space outdoors, perfect for gatherings and relaxation. The exterior pot lights and newly completed interlock driveway (2024) further elevate the homes curb appeal. Inside, the bright living room with soaring 2-storey windows welcomes natural light and sets an impressive tone. The formal dining room is defined by Roman columns, while the spacious family room features an accent stone fireplace. A dedicated office with double French doors offers the ideal workspace.An elegant upgraded curved hardwood staircase leads to the upper level, where five generously sized bedrooms await. The grand primary suite serves as a private retreat, offering a vaulted ceiling, a sitting area with a view, a fireplace, and a luxurious ensuite. The upper level features upgraded carpeting, and the laundry room has been relocated to the basement for added convenience and functionality.The walkout basement provides excellent potential for future customization. Conveniently located within walking distance to grocery stores, shopping centers, Carp River Conservation Area, trails like Kizell Pond Trail, and with close proximity to highways, this home combines elegance, thoughtful upgrades, and a prime location for an exceptional lifestyle. (id:61852)
Homelife Landmark Realty Inc.
2910 - 36 Elm Drive W
Mississauga, Ontario
You are welcome to this one bedroom Well maintained condo. Open concept layout + 9' ceiling + open city view = lot of natural light. Classic and grand lobby with 24 hours concierge.Functional layout perfect for young people to work from home and enjoy the comtempary living style. Luxury Amenities Including: OutdoorTerraces, Gym, Yoga Studio, Party Room,Movie Theatre. Walking distance To Sq One, Cooksville Go Station, Bus, Future Hurontario Lrt,Sheridan College, Celebration Square,Central Library, Ymca. U of T Mississauga is only a short 10 minute drive away. Close To Major Highways401, 403, 407, 410, q.e.w. Bell internet included (id:61852)
Bay Street Group Inc.
433 - 200 Manitoba Street
Toronto, Ontario
Modern Renovated 1BR/1WR Two-Storey Loft in Skylofts II at Mystic Pointe Manhattan Style Living!Step into this fully renovated, modern one-bedroom, one-washroom loft in the sought-after Skylofts II at Mystic Pointe offering a true New York/Manhattan-style living experience. This bright and airy two-storey unit features a dramatic 17-foot wall of windows that floods the space with natural light and offers stunning north exposure views.Enjoy cozy evenings by the gas fireplace, watching the moon and stars from your open-concept living room. The newly renovated kitchen is a chefs delight, boasting a new backsplash, deep sink, stainless steel appliances, and smart light switches controllable via app combining style and tech-savvy convenience.The spacious loft-style primary bedroom overlooks the living area and features ample closet space and a wardrobe system. Floating stairs add architectural flair, while the breakfast bar makes casual dining a breeze.All this just steps from the lake, boardwalk, restaurants, shops, trails, and dog parks ideal for outdoor lovers and urban explorers alike. (id:61852)
Century 21 Legacy Ltd.
193 Dundas Way
Markham, Ontario
Primont Built 8 years old Freehold Townhouse @Major Mackenzie Dr & Donald Cousens Pkwy. 3 bedrooms 3 baths(Jack & Jill bathroom at 2nd and 3rd bedroom) with lots of Natural lights. Lower level can use as entertainment or extra Den/bedroom. Updated Kitchen(2023) & breakfast Area walkout to large Terrace/Balcony. Whole House New Flooring(2023) & renovated bathrooms(2025). Bur Oak SS , Mt Joy Go Train, parks & food outlets just minutes away. Low monthly POTL fee of $142.99 covers snow removal, garbage collection, and common area maintenance. Owned water softener. (id:61852)
Homelife New World Realty Inc.
80 Presley Crescent
Whitby, Ontario
This Spacious End Unit Townhouse Is Located In Popular Williamsburg. Three spacious bedrooms with upgraded kitchen. Hardwood floor on main floor and laminate floor in all bedrooms. Walking Distance To Top Rated Schools & Parks. Close To Big Plaza, Shopping Center. The Finished Basement Give You More Living Space. (id:61852)
Homelife Landmark Realty Inc.
1323 - 500 Doris Avenue
Toronto, Ontario
Grand Triomphe 2 By Tridel! South East Corner Suite. Excellent layout with 2 Split Bedrooms. Approximately 880 Sqft. Immaculate Condition. Open Concept Kitchen With Granite Counter Top. Including One Underground Parking and One Locker. Five Star Amenities, Including Concierge, Pool, Sauna, Gym, Theatre, Party Room, Virtual Golf, Guest Room & Much More!! (id:61852)
Homelife Landmark Realty Inc.
5 Sulgrave Crescent
Toronto, Ontario
Priced to Sell! Rare Opportunity in the Heart of Prestigious St. Andrew-Windfields! Nestled on an expansive 70 X 146 ft south-facing lot, this timeless ranch-style bungalow offers nearly 4,500 sq ft of beautifully finished living space, including a newly renovated lower level with a separate walk-out. Featuring 3+3 spacious bedrooms, a chef-inspired modern kitchen with top-of-the-line appliances, and an abundance of natural light throughout. Step into your private backyard oasis with a sun-drenched yard and in-ground swimming pool, perfect for entertaining or relaxing in style. Surrounded by luxury custom estates in one of Toronto's most coveted neighborhoods. Just minutes to Hwy 401, TTC, top-ranking schools, premier shopping, and more. A true gem not to be missed! (id:61852)
Homelife Landmark Realty Inc.
6 Rollingwood Drive
Toronto, Ontario
Spacious 2 Bedrooms 1 Full Bathroom And Large Living Room In Basement For Rent. Cable TV And High Speed Internet Are Included. With Own Laundry Facilities. One Parking Space Is Available For Free. Partially Furnished (Optional). Located In Sought After Neighborhood With Top Schools: Hillmount P.S. (Ranked #1) With Gifted Program, Highland M.S., Ay Jackson S. S. And Seneca College. Very Convenient Location, Minutes To 401 And 404, Bus Stops Steps Away Direct To Finch And Fairview Subway. Several Minutes Walk To Seneca College, No-Frills And Chinese Supermarket. Tennis Court, Park, Tennis Court Across Street And Dancan Creek Park At The Back Of The House With A Popular Walking And Biking Trail Leading To Lawrence. Walk To A Community Center With Swimming Pool At Mcnicoll And Leslie. (id:61852)
Avion Realty Inc.
3301 - 117 Mcmahon Drive
Toronto, Ontario
Luxurious Condominium Building In North York Park Place & Perfectly Laid-Out Studio Features 9-Ft Ceilings; A Modern Kitchen With Integrated Appliances, Quartz Countertop, And Cabinet Organizers; A Spa-Like Bath With Marble Tiles; Full-Sized Washer/Dryer; And Roller Blinds. Conveniently Located At Leslie And Sheppard, Walking Distance To 2 Subway Stations. Oriole Go Train Station Nearby. Easy Access To Hwys 401, 404 & DVP. Close To Bayview Village, Fairview Mall, NY General Hospital, IKEA, And More. Premium Amenities Include Tennis Court, Indoor Pool, Full Basketball Court, Gym, Bowling Lanes, Pet Spa, And More. (id:61852)
Prompton Real Estate Services Corp.
18 Saddlebrook Drive
Markham, Ontario
A stunning dream home overlooking park, complete renovated from top to bottom with modern design and elegant style, featuring 4+2 bedrooms, 5 washrooms, hardwood floor, pot lights throughout, den on 2nd floor can be used as bedroom for kid or guest, finished basement with 1 bedroom,1 media room (can be used as guest room), steps to bus stop, school, parks, pond, nearby green land full of natural beauty with creek, birds and trees, walk to prestigious upper Canada daycare and school, close to community center and everything. Over $100,000 spent on renovation and upgrades with professional workmanship and premium materials for washrooms, kitchen, cabinetry, flooring, walls, lightings etc. All appliances and lighting fixtures have been upgraded with high end, stylish, cutting edge products, fully functional finished basement with water-proofing flooring, bedroom, washroom, workout area, laundry area equipped with smart washer/dryer, smart LG sleek looking dry cleaning machine w/remote control features, mimi washer, water softener newly installed. There are many more upgrades in this beautiful cozy home including high efficiency Gree Inverter Heat Pump system for both heating and cooling to maximize your energy saving all year around, smart thermostat, smart security door/bell, smart alarm system, fresh air system, auto control air humidifier, smart toilet in primary bedroom and etc.. (id:61852)
Aimhome Realty Inc.
310 - 225 Bamburgh Circle
Toronto, Ontario
* C-O-R-N-E-R Suite * Window In Eat-In Kitchen * Clear South & West View * Spacious 1360 Sq Ft * S/W Balcony * 24 Hr Gated Security * Fabulous Recreation Has Just About Everything * Window In Master Bedroom Washroom" Indoor Swimming Pool, Gym,5 Tennis, 2 Practice Crts, Badminton, Ping Pong, Squash, Racquet, Library, Guest Suite ,Etc. All utilities are included! (id:61852)
Jdl Realty Inc.
319 - 8835 Sheppard Avenue E
Toronto, Ontario
Experience comfort and convenience in this beautifully designed stacked condo townhouse located in the sought-after Rouge Valley community! This modern open-concept stacked condo townhouse combines style and the spacious layout features 9-foot ceilings on the second floor and laminate flooring in the main living areas, with cozy broadloom in the bedrooms, den and stairs for added comfort. The contemporary kitchen is outfitted with granite countertops and stainless steel appliances perfect for everyday living and entertaining. The home includes two generously sized bedrooms, a versatile den ideal for a home office, two full bathrooms, a convenient powder room, and one underground parking space. Enjoy the outdoors with not one, but two private balconies and a rooftop terrace perfect for relaxing or hosting guests. Ideally situated with TTC transit at your doorstep, quick access to Highway 401, and close proximity to Rouge Park, University of Toronto Scarborough, Centennial College, the Toronto Zoo, conservation areas, trails, and a host of other amenities. An ideal investment with a perfect blend of lifestyle and location! (Photos were taken prior to current tenants.) (id:61852)
RE/MAX Hallmark First Group Realty Ltd.
505 - 188 Fairview Mall Drive
Toronto, Ontario
Discover modern urban living in this stylish 1 Bedroom + Den condo at Verde Condos, perfectly located at Don Mills & Sheppardjust steps from Fairview Mall, Don Mills Subway Station, library, restaurants, and supermarkets. This bright, open-concept unit features 9-ft ceilings, floor-to-ceiling windows, laminate flooring, a modern kitchen with built-in stainless steel appliances and moveable island, plus a separate den ideal for an office or second bedroom. Enjoy a large balcony with clear city or garden views, and access to exceptional amenities including a 24-hour concierge, fitness centre, party room, bike storage, and visitor parking. Conveniently close to Seneca College and major highways 404/401/DVP, this condo offers the perfect balance of comfort, style, and connectivityready for move-in from November 1st, with storage locker included. Tenant is responsible to pay all Utilities. Tenant is currently occupying the property 24 hours notice is required for all showings. (id:61852)
Homelife/miracle Realty Ltd
1017 - 7 King Street E
Toronto, Ontario
Large Two Bedroom + Den(3rd Bdrm) At Metropole, Approx. 1215 Sq.Ft. with a Balcony! Excellent Location, 98 Walk Score! Steps To King/Yonge Subway And Financial District, St. Lawrence Market, The Esplanade, St. Michael's Hospital,Restaurants, Eaton Center, Etc. Ensuite Laundry, Swimming Pool, Parking And Locker. Laminate Flooring. Hydro Included In The Rent. No Pets And Non Smoker. One Parking And One Locker Also Included. 9.5 Ft Ceilings. (id:61852)
Utopia Real Estate Inc.
69 Sullivan Street
Toronto, Ontario
This impeccably renovated 3-storey Victorian showcases exceptional quality & exquisite finishes throughout. The front foyer french doors open to an astounding combined living & dining room flanked by 2 gorgeous fireplaces, nearly 10-foot soaring ceilings, herringbone hardwood floors, ample pot lights & large windows. The gourmet Scavolini kitchen is the envy of amateur and professional chefs alike with generous Calcutta marble counter space, professional gas range/appliances & oversized pantry. The open concept family & breakfast rooms offer additional lounging, dining & work space with 2 skylights & double sliding door walk-out to a tranquil City garden with ipe/teak deck. The 2nd floor offers 2 spacious bedrooms, renovated bathroom, open study area and serene deck nestled in the treetops. The beautifully reno'd Calcutta marble bathroom has heated floors, soaker tub/shower & high-end fixtures. Choose between primary bedroom suites on the 2nd or 3rd floor. The 3rd floor primary bedroom suite occupies the entire floor, with stunning 5-piece ensuite bath, separate water closet, large walk-in Poliform closet, sitting room, Juliette balcony & custom privacy door. The lower level is renovated & can be used as recreation space, office or bedroom. There is another beautifully renovated 3-piece bathroom, laundry/utility room & abundant storage. There are 6 flat screen TV/Sonos systems throughout the home. Located in one of Toronto's most dynamic & culturally rich areas, 69 Sullivan Street places you steps away from bustling Queen West, Chinatown, Entertainment District, Financial District & Kensington Market renowned for its eclectic mix of trendy boutiques, artisanal cafes, gourmet restaurants, vibrant nightlife, the AGO, TTC, Grange Park, top ranked Ogden Junior Public School District and so much more. (id:61852)
Royal LePage/j & D Division
4905 First Line
Erin, Ontario
Set on 10 scenic acres, this bright home offers more than 4,000 sq. ft. of living space with the freedom for your family to grow, play, and enjoy nature every day. The large eat-in kitchen includes a walkout to a spacious multi-tier deck perfect for family meals, entertaining or watching the sunrise. The family room features a cozy wood-burning fireplace and a walkout to a sunroom complete with a hot tub for year-round relaxation. An open-concept living and dining room provides plenty of space for gatherings and special occasions. Upstairs, the four generous bedrooms give everyone their own space to sleep, study and play. The principal suite includes a private 4-piece ensuite with a luxurious glass walk-in shower. The finished basement adds even more living space ideal for a playroom, gym, games area, or movie nights plus plenty of storage space. Outdoors, enjoy endless activities in your own backyard. Spend summers by the heated inground pool, explore the property trails all year round and there is room to build a hockey rink in the winter. Harvest apples, pears, grapes and raspberries along with your own produce from the 25 x 50 fenced vegetable garden. Cost-efficient geothermal heating and cooling keeps you comfortable year round. High-speed fibre internet provides reliable service for streaming services, working or learning from home. The long paved driveway leads 10 plus car parking and an oversized 2-car garage with inside access. Recent updates include oversized thermal windows, R-50 attic insulation, new fascia and eavestrough, a pool heater and pump. Property taxes are reduced from the benefits of 2.77 acres under CLTIP tax credits.This peaceful rural retreat sits on the corner of two paved roads and has a Halton Hills address giving you the benefits of 2 Municipal services and conveniently located closer to Georgetown and Acton than Erin. It is just minutes to the Acton GO station and area schools, shops, churches, and golf courses. (id:61852)
Royal LePage Meadowtowne Realty
505 Speedvale Avenue E
Guelph, Ontario
This carpet free Detached Prestige's EXCELENT SIMILER TO COTTAGE HOME, WITH HUGE LOT, with total of 5 PARKING SPACES MUST SEE, DON'T MISS IT, with newly renovated floor and freshly painted of entire house with total of 6 Bedroom (2nd lever 2 bedroom, Main level 1 bedroom and lover level 3 bedroom), with 2 kitchen(One on main level and 2nd in the basement), 2 full bathroom(One on main level and 2nd on the basement). Main level you will be welcomed in to the bright living room alongside the adorable kitchen, finished & newly renovated basement with 3 bedroom, full bathroom and kitchen. The backyard is as sweet as can be with a beautiful covered deck surrounded by landscaped, garden in this fenced portion of this over-sized lot great for outdoor activities. An impressive 111.24' frontage with many options to consider here an addition, a garage or possibly severance! This is an offering unlike most, a parcel of land this size doesn't com along everyday close to Victoria Davis center, groceries public transit and much much more (id:61852)
Right At Home Realty
Basement - 70 Hardgate Crescent
Brampton, Ontario
Discover this bright and newly renovated basement legal apartment with a bedroom and a newly installed kitchen with quality countertops and modern cabinetry, located in Wanless/Van KirkBrampton , highly demanded area. The suite offers a spacious bedroom with large windows that fill the space with natural light, bathroom and laundry along with a full-size washer and dryer is available in the common basement area. (id:61852)
Right At Home Realty
1106 Beechnut Road
Oakville, Ontario
Welcome to 1106 Beechnut Rd, A Fully Renovated Gem in the Desirable Clearview Neighborhood. This stunning 3-bedroom, 4-bathroom semi-detached home has been fully renovated from top to bottom in a sleek, modern style, perfectly blending style and functionality. The beautifully updated kitchen features abundant cabinetry, quartz countertops, stainless steel appliances, and generous workspace, perfect for the family chef. Just off the kitchen is a convenient 2-piece powder room. Walk out from the dining area to a spacious fully fenced backyard, ideal for entertaining or enjoying quiet family time. Upstairs, you'll find three generously sized bedrooms, all with closets. The primary suite includes a private 3-piece ensuite, offering comfort and privacy. The fully finished basement provides an open recreation area, a large laundry room with plenty of storage, and another 2-piece bathroom. This turn-key home is truly move-in ready. Don't miss your chance to own a beautifully updated property in one of Oakville's most desirable neighborhoods! (id:61852)
Bay Street Group Inc.
1909 - 16 Brookers Lane
Toronto, Ontario
Nautilus Well Maintained 2 + 1 Unit With 3 W/Os To Balcony * A Unit With The Best Layout & A Million Dollar Lake View * Bright & Spacious * Den Can Be Used As Home Office * Fabulous Amenities Include Salt Water Pool, Jacuzzi, Sauna, Gym, Roof Top Garden & Bbqs * Supermarket Right Next Door * Public Transit At Door * Easy Access To Highways & More ***Extras: Stainless Steel Stove, Fridge, Dishwasher, Microwave. Stacked, Front Loading Washer And Dryer. (id:61852)
Prompton Real Estate Services Corp.
246 Beechfield Road
Oakville, Ontario
Spacious 5-Bedroom Home with Pool on Nearly 9,000 Sqft Lot in Prime Eastlake. An exceptional opportunity in one of Southeast Oakville's most prestigious neighborhoods! Located on a quiet street in highly coveted Eastlake, this updated 5-bedroom, 3-bathroom 2-storey home offers over 4,200 sqft of elegant living space on an expansive nearly 9,000 sqft private lot. The open-concept kitchen and family room are designed for modern living, while the sun-soaked southwest-facing backyard features a sparkling saltwater in-ground pool, ideal for summer entertaining and family gatherings. Professionally finished basement with a separate entrance through the garage, plus a large recreation area ideal for entertaining, children's activities, or multi-generational living. The home features bright and spacious bedrooms, including a primary suite with ample storage and a luxurious ensuite with heated floors. Mature trees and landscaped grounds offering privacy and tranquility. Walk to top-ranked schools: Oakville Trafalgar High School, Maple Grove PS, and E.J. James. Close to parks, scenic trails, and just minutes from Lake Ontario. A rare chance to enjoy the best of family-friendly luxury living. Move-in ready! (id:61852)
Bay Street Group Inc.
130 All Saints Crescent
Oakville, Ontario
Spacious 5-Bedroom Home in Prime Eastlake Over 9,000 sqft Lot. Outstanding opportunity in one of Southeast Oakville's most prestigious neighborhoods! Set on a quiet crescent in the highly sought-after Eastlake community, this updated 5-bedroom, 4-bathroom 2-storey detached home sits on an expansive 9,073 sqft private lot, perfect for families looking to move in, renovate, or build their forever home. Walk to top-ranked schools, including Oakville Trafalgar High School, Maple Grove PS, and E.J. James. Surrounded by parks, scenic trails, and just minutes to the lake. This prime location offers the ultimate in family-friendly living. Highlights include a professionally finished basement with a 2-piece bathroom, den, and a large open recreation area ideal for entertaining or multi-generational use. Move in and enjoy, renovate to suit your style, or build your dream home in one of Oakville's most established and desirable school zones. (id:61852)
Bay Street Group Inc.
29 Rainwater Lane
Barrie, Ontario
** Taxes are not yet assessed. Step into this beautifully built, less-than-one-year-old freehold townhome, offering the perfect blend of style, comfort, and convenience. Situated in a family-friendly neighbourhood, this home boasts a bright and spacious open-concept layout with modern finishes throughout. Highlights include: Functional 3-bedroom layout with generous closet space. Stylish kitchen with built-in appliances, breakfast bar, and ample cabinetry. Open-concept living and dining area with walkout to a private balcony featuring sleek glass railings that maximize natural light and provide unobstructed views, perfect for morning coffee, evening relaxation, or entertaining guests in style. Primary bedroom with ensuite, large windows for plenty of natural light, his & hers closets. Attached garage with inside entry and private driveway. The ground level offers a large flexible space that can serve as a private hmoe office, guest suite, or extra bedroom, plus a storage room with bathroom rough-in for future possibilities. Enjoy peace of mind with low maintenance - the modest monthly management fee $323 covers landscaping, snow removal, garbage collection, high speed internet and cable TV. Prime location close to schools, parks, shopping, GO Transit, and Highway 400 - ideal for commuters and growing families alike. Standard size washer/dryer. Owner pays water bill, hydro bill and geothermal HVAC monthly service fee of $72.32 (for heating & cooling). Don't miss your chance to own this move-in ready home in one of Barrie's most desirable communities. Book your private showing today! (id:61852)
Homelife Landmark Realty Inc.
602 Clifford Perry Place
Newmarket, Ontario
Fabulous ~2600Sq, 4-Bedroom 4-washroom Home with abundant natural light in the Heart of Newmarket! Very Bright Soaring 17' Tall Foyer To Circular Stairs. All 4 Bedrooms Have Ensuite Or Semi-Ensuites - 3 Washrooms On 2nd Floor. Extra Media Loft And Skylight On 2nd Floor. Granite Counter, Back-Splash, Upgraded Cabinets, Ss Appliances In A Modern Kitchen. Beautiful Upgraded Hardware Floor On Main Floor And Laminate On 2nd Floor. Main Floor Laundry. Close To Upper Canada Malls, 404 & 400. Close To Forest, Schools & Parks. (id:61852)
Homelife Landmark Realty Inc.
1558 - 23 Cox Boulevard
Markham, Ontario
Prestigious Tridel Condo Circa 2 Located At Downtown Markham Prime Location. Bright & Spacious 2Bedroom & Den(980 Sqft) Split Layout, Corner Unit, Panoramic South East View. Den With Sliding doors can be used as the third bedroom. Famous School Zone, Unionville High School and Coledale Ps. Close to Supermarket, Shopping centre, Restaurant, Highway 404, Public Transit Etc. (id:61852)
Aimhome Realty Inc.
234 - 5225 Finch Avenue E
Toronto, Ontario
Rarely offered, this meticulously maintained 2bedroom,2bathroom suite features an openconceptlayout and is flooded with natural light from its large windows. The unit is complete with two highly-sought-after parking spots and a desirable enclosed balcony.The upgraded kitchen is a chef's delight, boasting quartz countertops, a stylish backsplash, and abundant cabinet space. A convenient insuite washer and dryer and fresh paint complete this turn-key home.Enjoy unparalleled convenience with TTCatyourdoorstep, easy access to Highway401, and an array of restaurantsandamenities all within reach. The community is welcoming, with a temple,mosque,church nearby.Building facilities include a party room, visitor parking, and a security system. This property offers incredible value for money and is an amazing opportunity for first-time buyers or investors. Vendortakebackfinancing may be available. (id:61852)
Homelife Superstars Real Estate Limited
618 Minto Street
Oshawa, Ontario
Situated in the heart of this sought after community in North Oshawa, this charming, sun-filled home offers a perfect blend of comfort and convenience! Nestled in a family-friendly neighbourhood on a quiet, tree-lined street, this semi-detached home is full of character and has a practical layout that features 3 bright and spacious bedrooms on the upper level and 2 full washrooms. The main floor boasts a large picturesque front window, electric fireplace and hardwood flooring in the open concept living and dining area. The kitchen that is equipped with ample cupboard space for storage, an eat-in area and walk-out to the spacious deck and gazebo. The large primary room is a comfortable retreat that boasts double closets, hardwood floors and a large window. The second and third bedrooms are well spaced to accommodate a growing family. The finished basement offers additional rooms that may be used as additional living spaces, a family room to entertain your special guests, office or gym. This home was freshly painted, with newly installed roof (2025), windows just under 2 years old (2024), and newly installed light fixtures. This home is minutes away from shopping, schools, hospital, public transportation, and much more! Do not miss this opportunity to make this home your very own! (id:61852)
Right At Home Realty
4 Greenock Avenue
Toronto, Ontario
New addition, 2 spacious bedrooms and 2 bathrooms. Close to Scarborough Town Center, UT Scarborough Campus, and Centennial College. Quiet and peaceful area. Perfect for family and students. Tenants pay 1/3 of the utilities fee of whole house. (id:61852)
Homelife Golconda Realty Inc.
G07 - 70 Forest Manor Road
Toronto, Ontario
Subway Entrance In Front Of The Building *Newly renovated unit with: New Vinyl Flooring & Freshly Painted throughout *Unique Unit W/10 ft. high ceiling *2nd Flr From Street Level *No Elevator Necessaty, Entrance From Main Lobby *Approx 541 Sf + Large 100 Sf Balcony *Spacious Combined Living/Dining Room *Open Concept Kitchen W/Extended Granite Counter & Breakfast Bar *Primary Bedroom W/Wall to Wall Large Closet & Large Picture Window *Well Managed Condo Across From Fairview Mall, TTC at Door Steps *Mins To 404 & 401 *No Short Term, Minimum One Year Lease, Long Term Welcome *AAA Tenant & Non Smokers ONLY *Students Or New Immigrants Are Welcome W/Proof Of Satisfactory Financing Or Provide W/Qualified Canadian Guarantor (id:61852)
Royal LePage Signature Realty
313 Churchill Avenue
Toronto, Ontario
Located in the beloved West Willowdale, surrounded by luxury homes. Total living area of approx. 2,275 SF. Extensively cared for - new kitchen & upstairs appliances (2025), new flooring (2025), new front door (2025), updated electrical panel, upgraded water supply line (2025), new A.C. (2025), fresh exterior stucco (2025). All renovated bathrooms (2025). Freshly updated two bedroom basement apartment with separate entrance & its own laundry can be a potential extra income. Dryer and oven in basement in basement are also brand new never used.Extra spacious double garage can be potentially converted into a garden suite or used as a workshop. (id:61852)
Homelife/bayview Realty Inc.
1001 - 78 Harrison Garden Boulevard
Toronto, Ontario
Discover urban sophistication in this bright 10th floor 1 bed 1 bath condo featuring +1 versatile den-perfect for a home office or guest room. Floor-to-ceiling windows flood with open concept layout with light. Located in the heart of North York. Close to highway, parkings, subways, restaurants and much more. Come and see the condo now before it is too later. (id:61852)
Hc Realty Group Inc.
6843 Campbell Settler Court E
Mississauga, Ontario
Welcome to this stunning 5-bedroom, 4-bathroom detached brick home in the prestigious cul-de-sac of Old Meadowvale Village, offering 3,117 sq. ft. of above-grade living space with 9-foot ceilings on the main floor that enhance its bright, open living areas. Designed for both luxury and practicality, the home features a double car garage, a 6-car driveway with no sidewalk interruption, and a large fenced backyard with a beautiful wooden pergola, ideal for relaxing or entertaining outdoors. Inside, enjoy a chef-inspired kitchen with quartz countertops, a gas stove, and a stylish butlers pantry that provides additional prep and storage space, complemented by upgraded lighting. The second floor boasts five spacious bedrooms and three full washrooms, including two luxurious ensuites, while the main floor includes a powder room and dedicated laundry area for everyday functionality. Located near top-rated schools such as Meadowvale Village PS, David Leeder MS, Mississauga SS, and É Élém Le Flambeau (French Immersion), and surrounded by four parks and eleven recreation facilities within walking distance including playgrounds, sports fields, tennis courts, a community centre, and scenic trails this home offers the perfect blend of comfort, elegance, and family-friendly living. Commuting is effortless with a bus stop just a 6-minute walk away as well as Meadowvale GO Station in the area, while essential services like Credit Valley Hospital, a fire station, and a police station are all nearby. (id:61852)
Ipro Realty Ltd.
Right At Home Realty
Unknown Address
,
Welcome To 626-18 Uptown Dr. *Top Reasons to Choose This Beautiful 1+1 Bedroom Condo * 1.Prime Location! Situated in a Highly Sought-After Area, Close To All Amenities (Hwy 7/407, Transit, Shops, Community Centre, Restaurants, Schools). You Will Enjoy Easy Access to Shopping Centres, Restaurants, Public Transit, and Parks All Within Walking Distance *2. Functional Layout! The Open-Concept Floor Plan Maximizes Space and Natural Light, Making The Unit Feel Larger And More Inviting. The Generously Sized Bedroom, The Den Can Be Used As 2nd Bedroom, Overlook The Beautiful Garden, Just The Perfect Mix of Comfort and Practicality. *3. Well Managed Building. Secure & Well-Managed With 24H Concerige, Great For Your First Condo or Downsizing. *4. Excellent Amenities! Enjoy Access to a Fitness Center, Indoor Pool, Party Room, Garden, Underground Parking & Locker. (id:61852)
Homelife Landmark Realty Inc.
24 Antique Drive
Richmond Hill, Ontario
Fabulous Family Home, freshly painted, Backing To Conservation Park/Land. Beautiful Deck Fenced Backyard. Large Master 6 Pc Ensuite and Study Area. Open Concept Floor Plan With Double Door Entry & 9 Foot Ceilings. Upgraded Trim With Hardwood and Slate Floors & Ceramics. French Door Walk-Out To Balcony. Custom Cedar Deck With "Natuzzi" Awning & Sun Roof Over Deck. Cozy Eat-In Kitchen With Pine Ceiling, Lots Of Cupboards and Walk-Out To A Large Deck. Walking Distance To Yonge St, Schools, Oak Ridges Conservation, Parks, Playgrounds, Lake Wilcox and Transit. New garage door with insulation, Brand new kitchen cabinet soft close doors. (id:61852)
Right At Home Realty
4312 - 2191 Yonge Street
Toronto, Ontario
Luxurious Minto Built Condo At Yonge/Eglinton. Subway Just Across The Street. Freshly Painted & New Flooring. Spacious East Facing 637 Sqf With Amazing, Unobstructed Panoramic Views In This 43rd Flr. Well Designed Open Layout, 9' Ceilings, Floor-To- Ceiling Glass Panes, Granite Counter Top, Etc. Steps To Shops, Restaurants & Groceries. 5 Star Amenities: Indoor Pool, Gym, Yoga, Sauna, Media Room, Bbq Terrace, GuestSuites, 24Hr Concierge. (id:61852)
Master's Trust Realty Inc.
217 - 901 Queen Street W
Toronto, Ontario
Welcome to Trinity Park Lofts, where Queen West meets Trinity Bellwoods. Situated in one of the neighbourhoods most beloved boutique buildings, this two-storey loft is set directly across from Trinity Bellwoods Park and steps from the city's best coffee shops, top restaurants, independent boutiques, downtown Toronto, the TTC, and everyday conveniences. Inside, 750 sq ft of bright, airy living unfolds over two levels. The main floor is open and welcoming, with floor-to-ceiling windows and a balcony off the kitchen and living area overlooking a serene private courtyard. The kitchen is equipped with full-size appliances including a dishwasher, making daily living effortless. Upstairs, a spacious primary bedroom easily fits a king bed and work-from-home nook, and features his & her closets plus ensuite laundry conveniently located next to the bedroom. Situated on the quiet side of the building, this home offers a rare sense of calm in the middle of the city. Parking and locker included. Here, weekend farmers markets, sunset picnics, Queen West nightlife, and downtown Toronto's best amenities are right at your doorstep, with Ossington Strip just a short walk away. The pet-friendly building has a strong community vibe and offers bike storage, a gym, and a party room. This is a rare opportunity to live in one of Queen Wests most beloved loft conversions. * Condo will be professionally cleaned prior to new tenants moving in. (id:61852)
RE/MAX Ultimate Realty Inc.
Unknown Address
,
Newly Renovated 1 Bedroom + Den At Close Access To Yonge & Sheppard Subway Station. Large Den Could Be Used As Second Bedroom, Steps Away From Amazing Food, Restaurants, Supermarket. Extremely Clean Condition, Includes 1 Parking And Newly Upgrade Amenities Spaces. Great South View To The City, Sunlight Through Out The Day. Must Show Property. Extras:Appliances, Lighting Fixtures, Blinds, Shelving, 1 Parking Spot, Quick Access To Subway (id:61852)
Real One Realty Inc.
130 York Mills Road
Toronto, Ontario
This custom-built residence in prestigious St. Andrew's blends luxury with warmth, offering a rare opportunity for the perfect family retreat. Designed with a functional and purposeful layout, this home creates a welcoming and harmonious atmosphere. The gourmet kitchen features an oversized granite island and top-quality built-in appliances - ideal ensuring efficiency and performance. Designed for prosperity and balance in mind, this home offers a natural flow between living spaces. Each of the four spacious bedrooms includes a private ensuite and large closet space, ensuring comfort and privacy for all family members. The finished basement provides a generous recreation space, perfect for gatherings, play, or relaxation. Spacious two-car garage, conveniently accessible directly from inside the house. Beautifully landscaped front and back yards add serenity to the setting, while proximity to Owen Public School, St. Andrew Junior High, shopping, transit, and amenities ensures daily convenience. (id:61852)
Slavens & Associates Real Estate Inc.
2615 - 5168 Yonge Street S
Toronto, Ontario
Gorgeous Sun Filled 2+1 Bedroom, 3 Bathroom Unit 9 feet ceiling At The Gibson Square North Tower. This Incredible Layout Features An Open Concept Living And Dining With Access To A South Facing Balcony, Two Large Bedrooms, Each With Their Own Ensuite Bathrooms, Plus A Den That Can Be Used As An Office Or 3rd Bedroom. Located In The Heart Of North York With Direct Access To North York Center Subway Station, Loblaws, Cineplex, Restaurants And More. World Class Amenities Including Indoor Pool, 24 Hour Concierge, Gym, Sauna, Party Room And Visitor Parking. one parking and one very big size locker in the same spot and close to elevator.(stove ,Microwave, laminate ,and paint , Kitchen Faucet 2022) (id:61852)
Aimhome Realty Inc.
