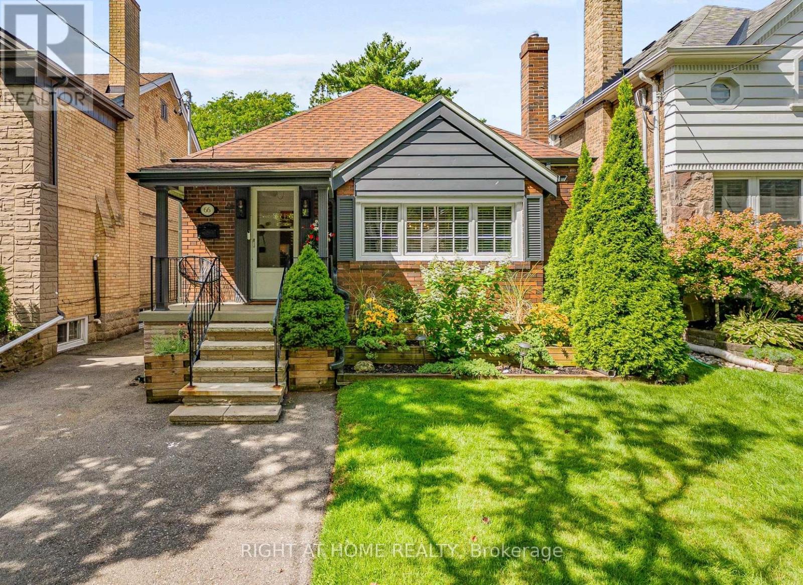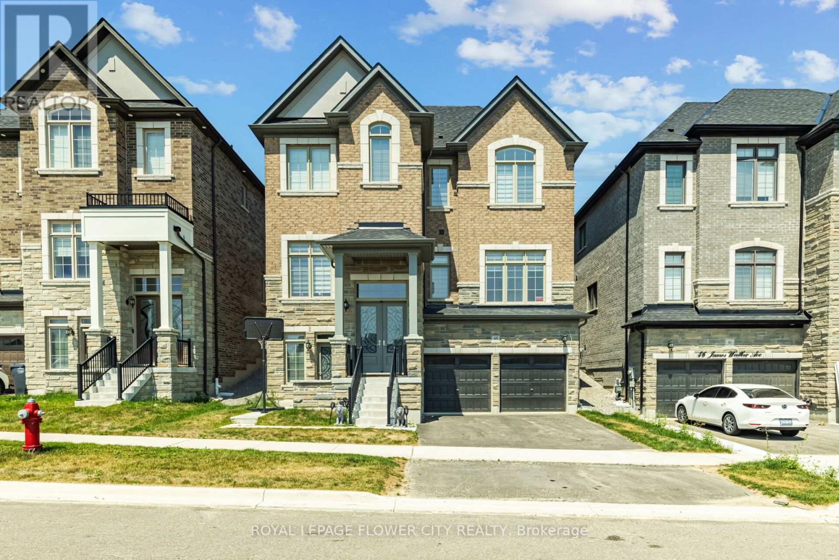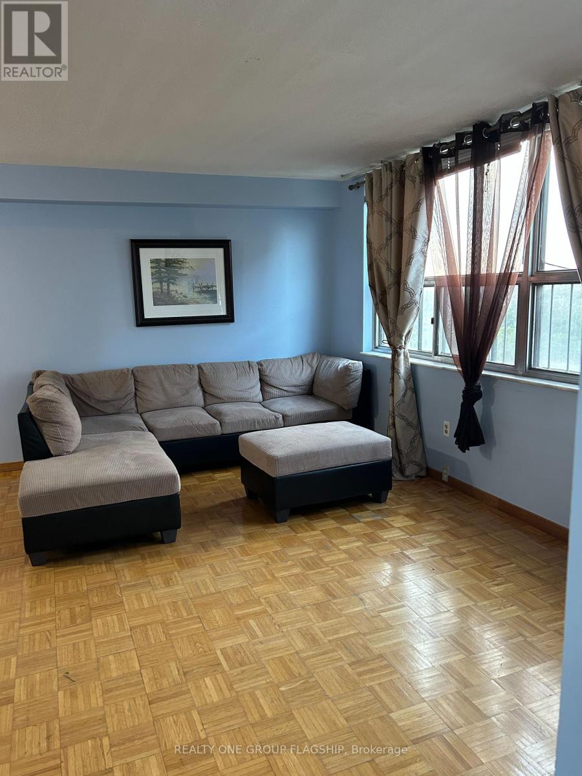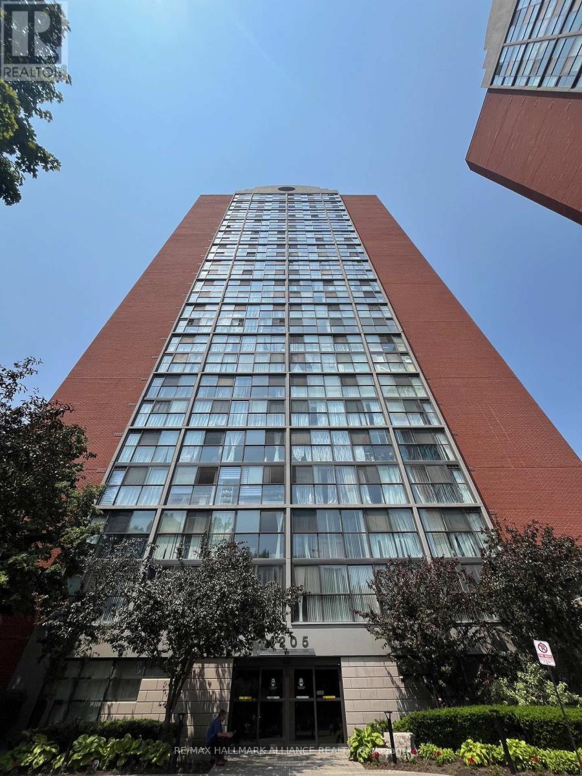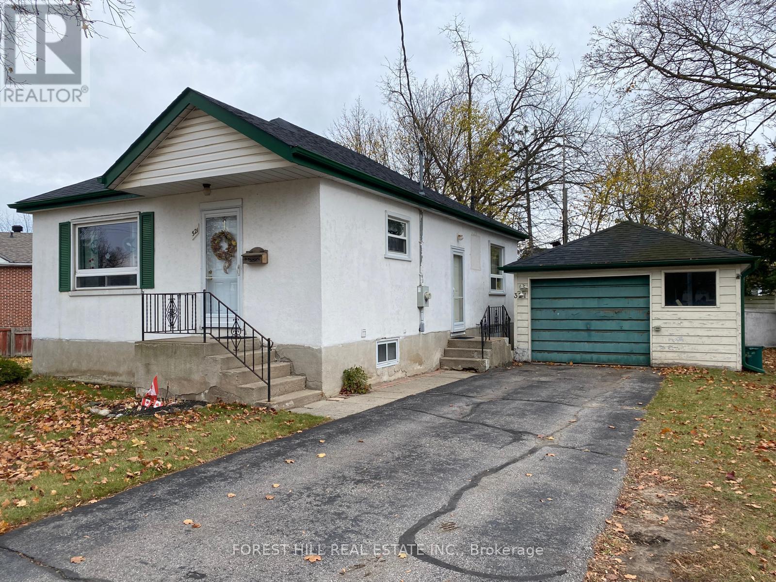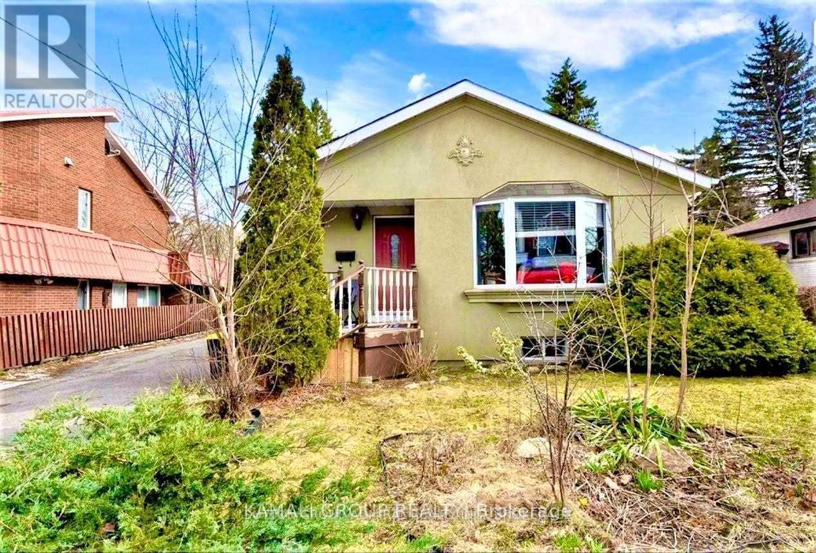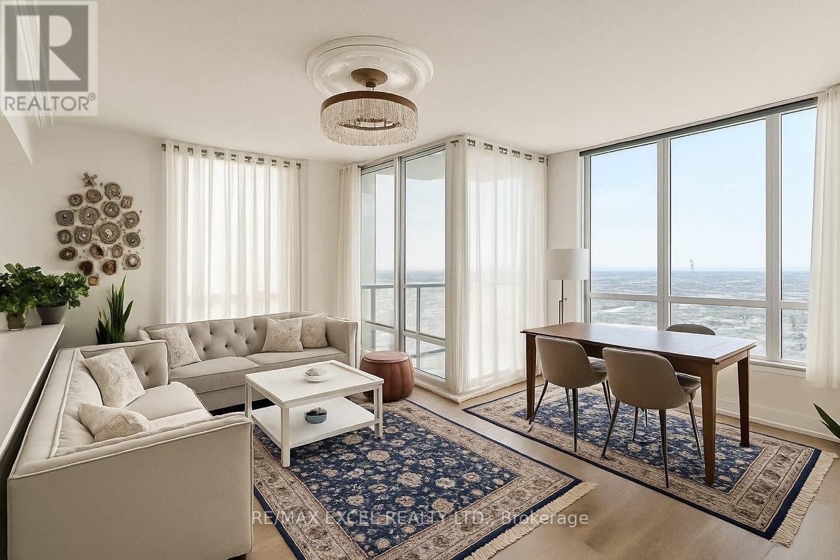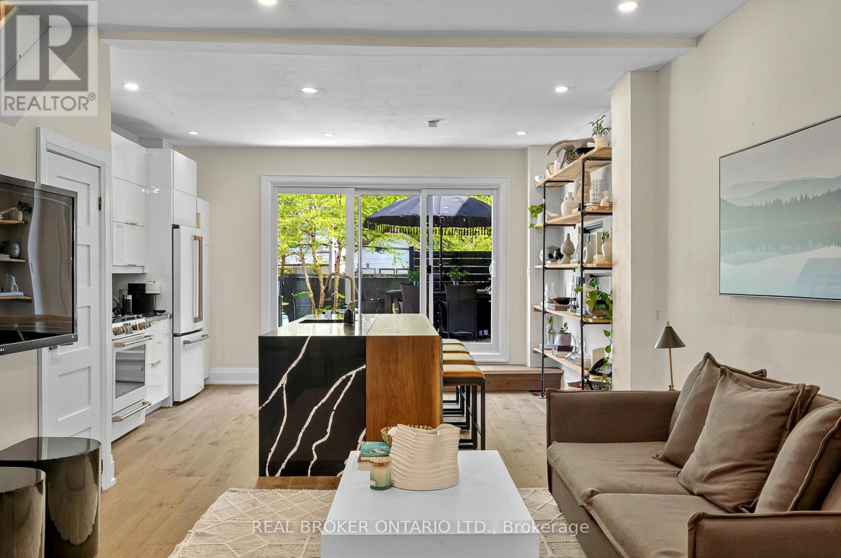66 Cliveden Avenue
Toronto, Ontario
A rare offering in coveted Thompson Orchard. Nestled on a quiet tree lined street. This updated 3+1 bedroom, 2 bath bungaloft exudes charm and character while offering thoughtful modern upgrades. The light filled main level features the living room & dining room with hardwood floors, a gas fireplace and two well sized bedrooms. The second floor loft serves as the primary bedroom retreat. This home features a Separate Entrance to a fully finished & renovated, 1000 sq ft lower level, that includes a versatile large recreation room with brand new B/I wet bar & custom cabinetry. The bunus bedroom or office space has a B/I electric fireplace and cabinetry. A separate laundry room with brand new LG, S/S washer/dryer, & storage cabinets to keep everything neat & organized. The large back yard deck overlooks the spectacular back yard & sets the scene for outdoor entertaining for family & friends in your private oasis. Upgraded 200AMP electrical service, tankless hot water heater, back water valve etc. A turn key home with long term vision. Concept drawings are available for a full 2nd Storey addition by Ph.D. Design. This home is located in a top tier school district: Sunnylea Jr. School & day care centre, Our Lady of Sorrow Elementary School, Etobicoke Collegiate, Bishop Allen Academy, Etobicoke School of the Arts, & Kingsway College School. Community Pool & park are near by. Churches, Brentwood Library & Royal York Subway Station are less than 5 minutes walk, plus all the shops & restaurants that the vibrant Kingsway neighbourhood has to offer. A Pre-home inspection is available. Also for LEASE, MLS, W12427236 (id:61852)
Right At Home Realty
212 - 25 Fontenay Court
Toronto, Ontario
Outstanding Toronto / Etobicoke Condominium! Convenient Level Accessibility from the Round About Drop Off with No Steps to the Entrance of the Unit - Easy to Bring Groceries or Greet Guests Without An Elevator! Gorgeous 1105sqft 2+1 Bedroom Layout with 250 Sqft of 2 Balconies and 12ft Ceiling Heights with Fantastic Views of Forest, Golf Courses and the City! Open Concept Design Offers Rare Beautiful 12 Foot High Ceilings! Family Sized Kitchen Looks Over the Spacious Living and Dining Room and Den for Work from Home Options! The Primary Bedroom Offers a Walk-In Closet, 3 Piece Ensuite Bathroom and a Beautiful View! 2nd Bedroom with 4 Piece Bathroom for Your Guests! The Entire Unit has Just Been Repainted! This Unit Offers 1 Owned Parking and 1 Owned Locker Included! Stunning Condo Building with Beautiful Party Room, Theatre Room with Virtual Sports, Gym and Indoor Pool Conveniently On the Same Floor as Your Unit! 6th Floor Rooftop Terrace Offers BBQ and Sitting Areas and Gorgeous Views! Great Location Situated Near the Upcoming Eglinton LRT and Beautiful Amenities Like Scarlett Golf Club, Walking Trails Near the Humber River and James Gardens - All of the Convenience and Splendor Etobicoke has to Offer! (id:61852)
Royal LePage Terrequity Realty
48 James Walker Avenue
Caledon, Ontario
Beautiful 5 Bedrooms detached home is situated in the Caledon East community, built by Mosaik Homes. This home offering approx.3700 sqft. finished living space. The main floor features separate living, dining, and family rooms, providing plenty of room for relaxation and entertaining. Additionally, there is a den, perfect for a home office or study. Throughout the home, high-quality hardwood flooring . The expansive kitchen is designed for bothfunctionality and style, equipped with stainless steel appliances, including a built-in oven, built-in microwave, and a large center island, ideal for preparing meals or gathering around.on the second floor, the primary bedroom serves as a true retreat, offering a luxurious 5-pieceensuite bathroom and a spacious walk-in closet. The additional bedrooms are generously sized, bright, and comfortable, making them perfect for family members or guests. The home iS designed to cater to modern needs, with ample space for growing families. This home is conveniently located near schools, shopping centers, restaurants, and the Caledon Community Centre. For nature lovers, the nearby Caledon Trailway offers scenic walking and biking paths. With its combination of modern amenities, spacious design, and excellent location, this home provides the perfect balance of comfort, style, and convenience for todays lifestyle. (id:61852)
Royal LePage Flower City Realty
1205 - 10 Tobermory Drive
Toronto, Ontario
Welcome to Bristol House,Perfectly Located Amidst Secure Family Friendly Area, Close to Schools, Steps to TTC, LRT,York University, Library,Highways, Shopping, Places of Worship and Restaurants. Recently Upgraded Common Areas in the BLDG. Spacious 2 bed 1 bath plus ensuite Locker, Can be used as Office/Study/Den/Extra Storage (id:61852)
Realty One Group Flagship
2008 - 4205 Shipp Drive
Mississauga, Ontario
Incredible value, this is the best-priced starter condo in Mississauga! Welcome to Chelsea Towers, one of the city's best-managed condominium residences, located in the heart of Mississauga. This bright, spacious, carpet-free 1-bedroom suite features a generous open-concept layout, offering the perfect opportunity to personalize and make it your own. Just steps from Square One Shopping Centre, Sheridan College, Celebration Square, the YMCA, Central Library, restaurants, entertainment, the Mississauga City Centre, a short drive to UofT/Erindale Campus, this location cant be beat. Ideal for first-time buyers, young couples, or downsizers looking for comfort and convenience or Investor looking for ROI. Enjoy top-tier building amenities including a year-round indoor pool, fully equipped fitness center, party room, Billiards room, playground, and tennis court to name a few. Commuters will appreciate easy access to public transit, the upcoming Hurontario LRT, GO Station, and major highways including the 403, 401, 410, 407, QEW, and a short drive to Pearson Airport & Mississauga Hospital. Don't miss this unbeatable opportunity in one of Mississauga's most vibrant communities. (id:61852)
RE/MAX Hallmark Alliance Realty
1804 - 297 Oak Walk Drive
Oakville, Ontario
Welcome to 297 Oak Walk Drive #1804, your slice of paradise in Oakville! This elegant 2-bedroom, 1 bathroom condo offers a perfect blend of comfort and style. Step inside to fnd an open-concept living space adorned with modern finishes and large windows that food the rooms with natural light. The chic kitchen features stainless steel appliances, ideal for culinary adventures. Retreat to the primary bedroom with stunning views. The second Bedroom is spacious and versatile, perfect for guests or a home office. Enjoy your morning coffee or unwind in the evening on your private balcony, easy access to shopping, dining, parks, and major highways. With amenities like a fitness center, pool, party room, yoga studio, every day feels like a gateway. Don't miss out your chance to call this charming condo home! (id:61852)
RE/MAX Hallmark Alliance Realty
321 Innisfil Street
Barrie, Ontario
Welcome to 321 Innisfil St., a cosy three bedroom house ready to be made your new home. Close to great parks, schools, and all good things that Barrie has to offer. This unique property offers a commercial zoning. With its notable proximity to public transit, the Go train, and Hwy 400 access, this opportunity is also ideal for a professional office, possible future land assembly, and more. Additionally, we encourage you to research Barries approved Draft 2 rezoning, as well as futuer Draft 3 possibilities. (id:61852)
Forest Hill Real Estate Inc.
47 Child (Basement) Drive
Aurora, Ontario
Bright And Spacious basement apartment In High Demand & Family-Oriented Neighbourhood, Aurora Highlands, Laminate Through-Out.Cozy Bedroom With Window And Closet. No smoking.Separate Entrance For Added Privacy. just steps away from Yonge Street. Close to shops and trails - everything you need is right here. Located In A Family-Friendly Neighbourhood Close To Schools, Parks, Transit, And Amenities. (id:61852)
Kamali Group Realty
17 Claudview Street
King, Ontario
Wow! Absolutely stunning! Rarely offered end-unit link home attached by garage only. Stunning three storey freehold beautifully maintained and stylishly updated. Main floor features a dining room with a walk-through butler into a bright open concept kitchen and family room creating the perfect space for relaxation and entertaining. The gourmet kitchen boasts built-in panelled appliances with gas stove and quartz countertops. The second floor features three spacious bedrooms, convenient laundry room with built-in cabinetry to ceiling. Cathedral ceiling in the master bedroom with large windows that fills the bedroom with natural light. Wood built-in closets in all bedrooms. Hardwood floors throughout. Main floor archways were enlarged to 8 foot openings for a more open flow. The backyard oasis offers a gas line bbq making it ideal for outdoor entertaining, beautiful garden and interlocking patio. This home provides both luxury and quality located in one of King City's most desirable neighbourhoods and has easy access to parks, shopping, restaurants and recreational facilities. Minutes to Hwy 400 and King City Go Station. (id:61852)
Royal LePage Your Community Realty
15 Silver Charm Drive
East Gwillimbury, Ontario
Welcome To 15 Silver Charm Dr., A Beautifully Designed 2-Storey Semi-Detached, 3 Bedroom Home Open-Concept In The Sharon Community.Step Inside To A Hardwood-Floored Main Level, Where An Open-Concept Layout Connects The Modern Kitchen And Living Room. The Kitchen Center Island, Perfect For Casual Dining, And Overlooks The Living Room. Sliding Door Lead To A Private, Fully Fenced Backyard, Ideal For Outdoor Gatherings And Relaxation. Upstairs, The Spacious Primary Bedroom Offers A Luxurious Retreat With His & Her Walk-In Closets And A 4-Piece Featuring A Soaking Tub. All Windows have California Blinds, Two Additional Well-Sized Bedrooms With Closest Provide Comfort For The Whole Family. This Home Is Move-In Ready And Waiting For New Owner! Located In A Family-Friendly Neighborhood Close To Parks, Schools, And Amenities, Go Station, Costco Wholesale, This Is An Opportunity You Don't Want to Miss! (id:61852)
Century 21 People's Choice Realty Inc.
Ph3703 - 60 Brian Harrison Way
Toronto, Ontario
Discover luxury living in this fully renovated 2024/2025 corner penthouse featuring 2 bedrooms+ 1 den with a door, crafted with top-quality materials. The spacious open-concept kitchen boasts large, modern cabinets and new countertops, while abundant natural sunlight fills everyroom. The unit also features brand-new floor and wall tiles, doors, and all faucets.The bathrooms are equipped with LED mirrors and modern vanities, combining style and functionality. For ultimate comfort, there are two separate air conditioning units: one for theliving room and one bedroom, and another dedicated to the remaining bedroom and the den.This stunning penthouse has been renovated from top to bottom and offers direct access to public transportation, ensuring an effortless commute. Enjoy the convenience of a large shopping mall accessible from inside the building, providing everything needed for acomfortable and hassle-free lifestyle. Amenities: Gym, indoor pool, guest suite, game room, party room, and 24/7 concierge. Dont miss this incredible opportunity to call this bright, stylish, and perfectly locatedpenthouse your new home! (id:61852)
RE/MAX Excel Realty Ltd.
143 Parkmount Road
Toronto, Ontario
Looking to upsize in a coveted family neighborhood, invest in a high-performing property, or find the perfect solution for multi-generational living? Welcome to 143 Parkmount Rd, a beautifully updated detached home in vibrant Greenwood-Coxwell-consistently ranked among Toronto stop ten neighborhoods. This rare legal triplex offers two legal basement suites generating $3,000+/month in rental income, plus a massive detached 20x40 garage with a fully finished studio including HVAC and a 3-piece bath-ideal as a rental unit, home office, or guest suite. Currently a music studio. Proven Airbnb Superhost with over $60K annual income. Annual rental income over $90k!! Enjoy a designer kitchen, spa-inspired bathroom, huge outdoor oasis with hot tub. Steps to the Danforth, subway stations, and gorgeous Monarch Park. Walking distance to Monarch Park Collegiate (IB Program), and the new École Secondaire Michelle-O'Bonsawin. Perfect Garden Suite Opportunity with plans available to build second floor on existing garage. Massive 3rd floor attic which can be converted to living space. Tons of future equity opportunities. (id:61852)
Real Broker Ontario Ltd.
