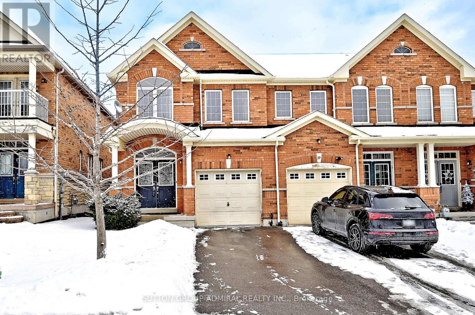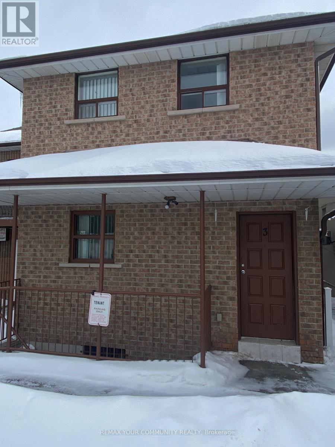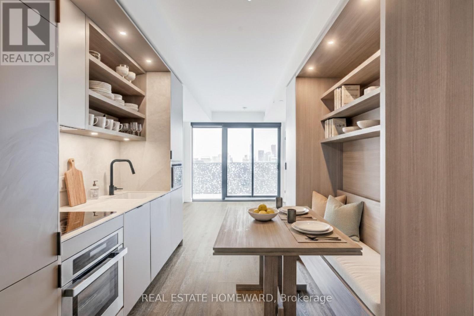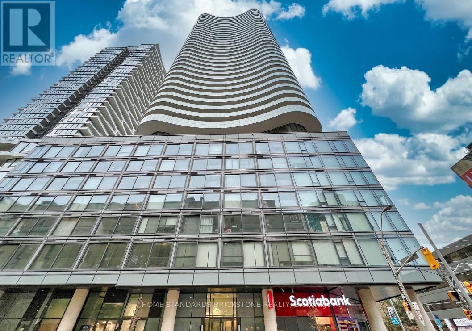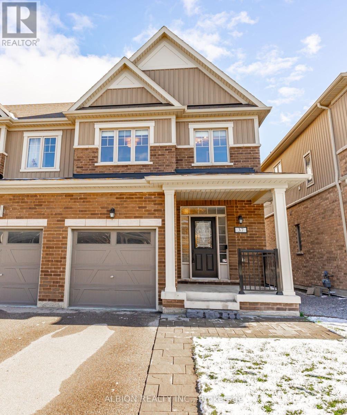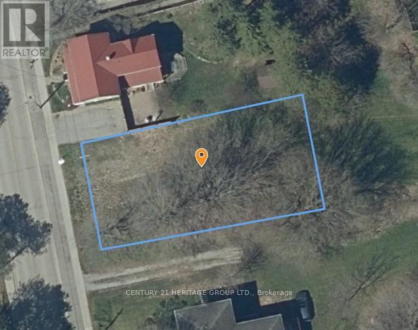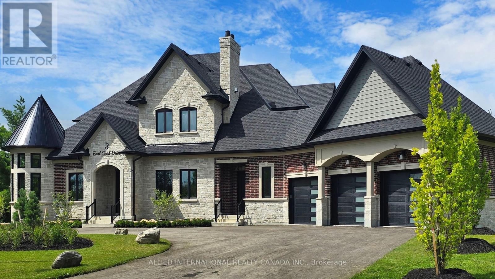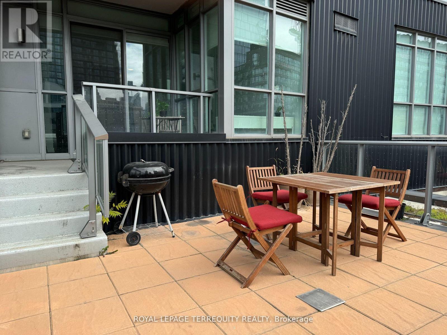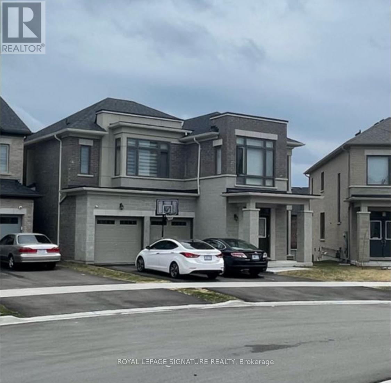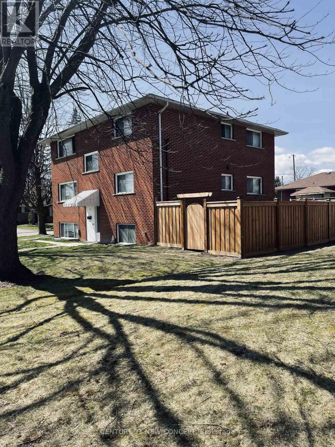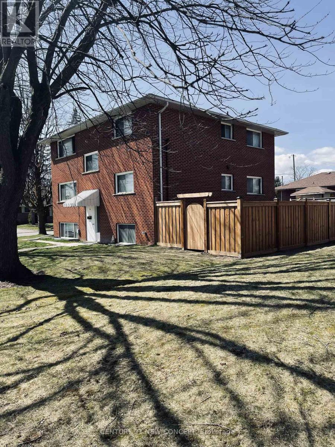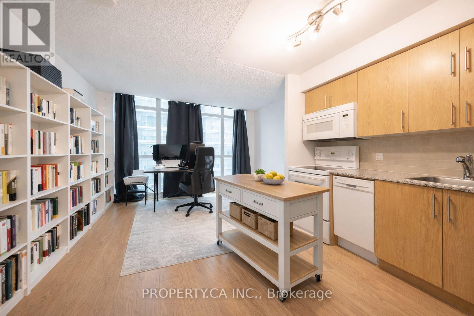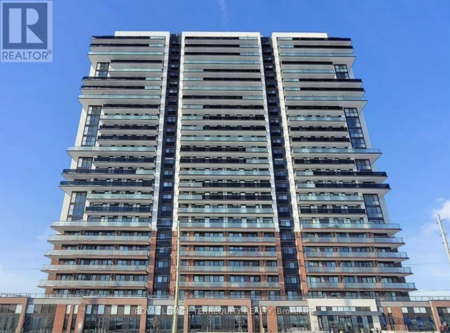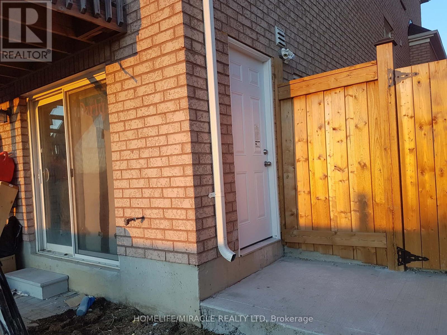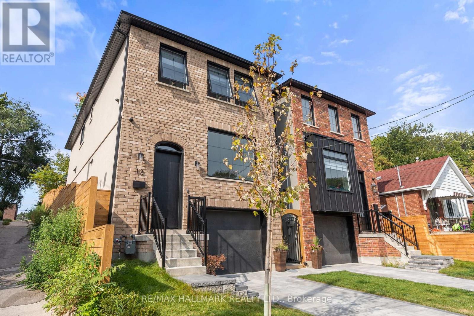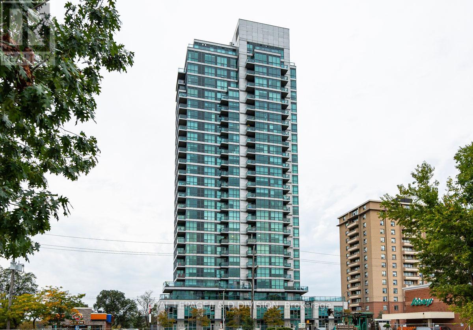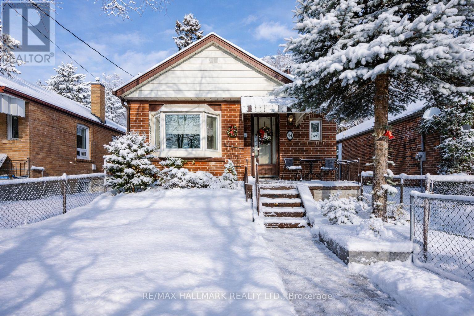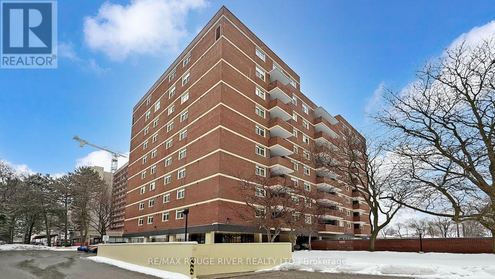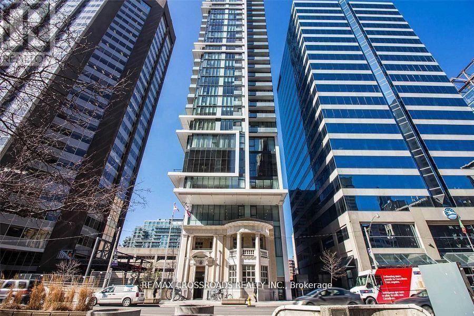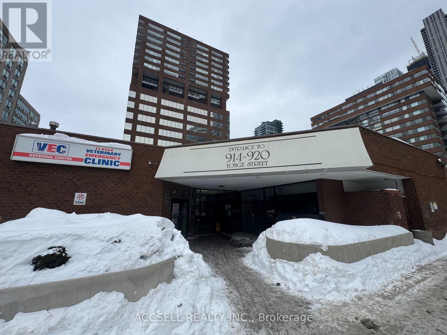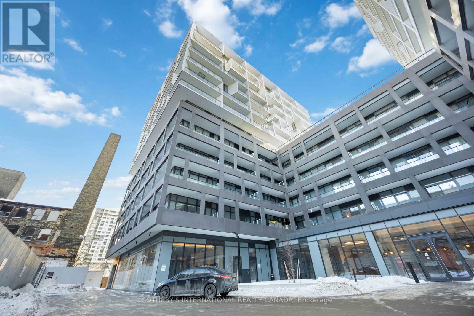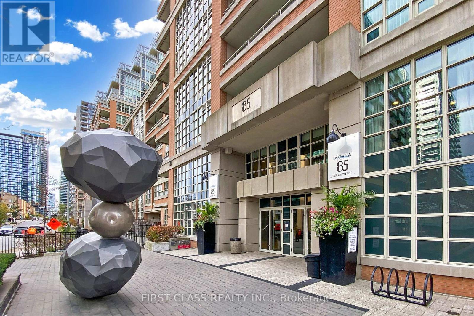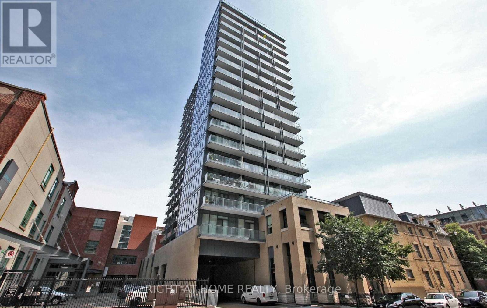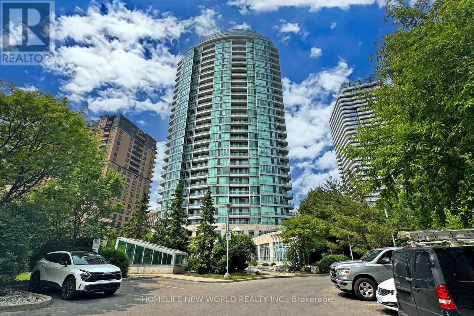41 Big Hill Crescent
Vaughan, Ontario
Welcome to this bright and spacious 4-bedroom end unit home in the popular Thornberry Woods area. This home offers a great mix of comfort and convenience. It has 1,911 sq. ft. of living space, hardwood floors, and 9-foot ceilings on the main level, giving it an open and welcoming feel. The maple kitchen includes stainless steel appliances, a mosaic backsplash, and plenty of counter space for cooking and daily use. The open layout is perfect for family time and having friends over. A main-floor laundry room adds everyday convenience, and the double door entrance makes a nice first impression. The walk-out basement leads to a large, fully fenced backyard, ideal for kids, outdoor activities, or relaxing in privacy. The home is within walking distance to great schools, parks, and public transit, making it a wonderful place to live with easy access to everything you need. (id:61852)
Sutton Group-Admiral Realty Inc.
3 - 10088 Yonge Street
Richmond Hill, Ontario
2 storey unit. Rent includes all utilities and 1 parking spot. Historic Mill Pond area. Ensuite laundry.Extras: Unit is at rear of building. (id:61852)
RE/MAX Your Community Realty
3704 - 55 Charles Street E
Toronto, Ontario
The best deal in Yorkville! Suite 3704 at 55C is that rare mix of high-end design and a south-facing layout that actually makes sense for real life. This bright, sun-drenched space features 9-ft ceilings and incredible, unobstructed views of the CN Tower and the lake, which you can soak in from your private 100-sqft patio. Instead of a cramped condo feel, you get a smart split-bedroom plan; having the bedrooms on opposite sides of the unit is a game-changer for privacy, whether you're sharing the space or need a quiet home office that doesn't feel like it's in your kitchen. The kitchen is the heart of this home, featuring custom Italian millwork, porcelain backsplashes, and a rare built-in pantry-finally, a place to actually put your groceries. Every finish was chosen with intention, from the Corian counters to the premium rain showers. Beyond the suite, the amenities are just as focused: 24/7 concierge, a co-working lounge, pet spa, and the 52nd-floor "C Lounge" with panoramic views that are honestly hard to beat. You're steps away from the best retail and culture in Toronto. We focused on getting the core of this home right so you can just move in and make it yours. From surreal to so real... this is the one. (id:61852)
Real Estate Homeward
3402 - 403 Church Street
Toronto, Ontario
Fabulous Location. Open Views. Right Across The Street From The Historic Maple Leaf Gardens. Three Bedrooms. Approx. 992 Sq.Ft. South West Corner. Large Windows. A 277 Sq.Ft. Balcony Spanning The Entire Suite. Ttc At Door Step. Steps From College Park And College Subway Station. 98 Walk Score. Minutes To Toronto Metropolitan University. Walk To Dundas Square And Eaton Centre. Fitness Centre. Cardio/Weight Room. Zen Garden. Bbq And More. One Parking & One Locker are Included. (id:61852)
Home Standards Brickstone Realty
37 Donnan Drive
New Tecumseth, Ontario
Move right in to this spotless spacious semi in a beautiful family friendly community in south Tottenham. Stone walkways lead to the big covered porch. Inviting foyer with double mirrored closet, 9 foot ceiling throughout the main floor, and a handy powder room. Fabulous open concept kitchen, dining, living rooms. Upgraded quartz counters in the chef's kitchen with Stainless appliances and mosaic backsplash. Room to entertain in the charming living & dining areas with a walk out to your gorgeous backyard. Carpet-free home with elegant tile and hardwood floors throughout. Direct access to the spacious garage. Solid Oak staircase features wrought iron pickets. Family-sized bedrooms with new hardwood floors, huge closets, extra large bathroom, and huge sunny windows. The basement level is fully finished with an amazing rec.room featuring wall to wall cabinetry, laminate floors and pot lights. Pretty laundry/utility room includes wall to wall storage cabinets. This impeccable home has been recently painted throughout. The stunning backyard includes a large stone patio, hard top gazebo, meticulous level lawn, super storage shed, privacy fence surround and beautiful landscaping. (id:61852)
Albion Realty Inc.
19097 Centre Street
East Gwillimbury, Ontario
Prime MU1 building lot in central Mount Albert. Vacant 56' x 118' mixed-use lot located on Centre St, just steps from Main St and town amenities. MU1 zoning offers excellent flexibility with potential for both commercial and residential uses. Ideal for builders, investors, or end-users looking to capitalize on a high-visibility, walkable location in a growing community. Rare opportunity with strong long-term potential in the heart of Mount Albert. (id:61852)
Century 21 Heritage Group Ltd.
3 Earl Cook Drive
Whitchurch-Stouffville, Ontario
Welcome home to this stunning Executive estate! Spanning 4,926 square feet of sheer luxury, this home is meticulously handcrafted with curated, high-end materials true masterpiece nestled on a sprawling 1.75-acre lot. Enjoy unparalleled privacy and serenity.A charming circular driveway leads to the grand entrance, showcasing the home's timeless architectural style. The exterior blends robust stone, brick, and high-end materials, featuring huge windows that flood the interiors with natural light and offer breathtaking views. Inside, the grand foyer boasts soaring ceilings and elegant finishes: rich marble flooring, stunning custom millwork, and designer lighting. The open-concept main level flows seamlessly into the chef's state-of-the-art gourmet kitchen, complete with top-of-the-line appliances, a grand central island, and bespoke cabinetry. A sun-drenched, cozy breakfast area with floor-to-ceiling windows adjoins the kitchen. The main living room, a statement in comfort, features a welcoming gas fireplace and distinctive waffle ceilings. Large sliding doors open to a fantastic covered outdoor living space-perfect for sophisticated gatherings with sleek glass railings and recessed lighting. Working from home is easy in the dedicated office with custom-built-ins. For guests, the private main-floor suite is a true retreat, offering its own sitting area, a spa-like bathroom with a walk-in shower, and a huge walk-in closet. Upstairs, several spacious bedrooms each boast a private en-suite bathroom and walk-in closet, maximizing comfort and views. This home masterfully blends luxury, function, and natural beauty, creating a true oasis that awaits its new owner. (id:61852)
Allied International Realty Canada Inc.
421 - 120 Parliament Street
Toronto, Ontario
are Find Unit With Balcony And Private Terrace W Bbq! 9 Ft Ceilings, Well Designed 635 Sq. Feet. Full Of Light Spectacular West View. Direct Access From Your Private Balcony Into Large Patio! Unlike Others This One Has 2 Additional Rooms-Den Could Be Used As 2nd Bedroom, Also Solarium Would A Perfect Office Space With Windows Full Of Light! E-Z To Show. (id:61852)
Royal LePage Terrequity Realty
1231 Plymouth Dr. Drive
Oshawa, Ontario
Welcome to this stunning Doncaster model by Paradise Development, located in the beautiful North Oshawa area! With Over 3,600 Sq. Ft. above grade space, this has a premium lot that can accommodate a swimming pool. The home features 5 large bedrooms, 5 baths, and a separate entrance to a huge unfinished basement. Inside, enjoy plenty of natural light and a beautifully designed interior that'll take your breath away. The main floor boasts an open-concept living area with dining, great room, and breakfast nook, plus walkout access to a patio perfect for entertaining. Head upstairs to the second floor, where you'll find a luxurious primary bedroom with a royal-like ensuite bathroom featuring a freestanding tub, glass sower and dual vanities. Plus, enjoy the convenience of second-floor laundry! The backyard is a dream, with plenty of space for outdoor fun. This quiet, family-oriented neighborhood is located just minutes to shops, library, community Centre, Walmart, eateries, parks, trails, etc. Comes with great access to transportation, HWY407, etc. (id:61852)
Royal LePage Signature Realty
580 Digby Avenue
Oshawa, Ontario
This Well Maintained Three 2 Bedroom Unit Triplex With 6 Parking Spots, Is Located In The Heart Of Oshawa. Convenient And Quiet Location With Easy Access To Shopping, Recreation, Transit And Go. Public, Separate And Private Schools Nearby. Each Unit Has 2 Designated Parking Spots. Coin Laundry For Upper Two Units. Renovated Lower Unit With High End Finishes & Appliances And Has Its Own Ensuite Laundry. : Complete With A Newly Fenced Yard. Extras: New Roof! Incredible land value, with the added benefit of moving into one unit and having a rental income as cash flow. A new coin operated washer and dryer was recently installed. (id:61852)
Century 21 New Concept
Century 21 Percy Fulton Ltd.
580 Digby Avenue
Oshawa, Ontario
This Well Maintained Three-2 Bedroom Unit Triplex With 6 Parking Spots, Is Located In The Heart Of Oshawa. Convenient And Quite Location With Easy Access To Shopping, Recreation, Transit And Go. Public, Separate And Private Schools Nearby. Each Unit Has 2 Designated Parking Spots. Coin Laundry For Upper Two Units. Renovated Lower Unit With High End Finishes & Appliances And Has Its Own Ensuite Laundry. Complete With A Newly Fenced Yard. (id:61852)
Century 21 New Concept
Century 21 Percy Fulton Ltd.
605 - 50 Town Centre Court
Toronto, Ontario
Offering a highly functional open-concept design that maximizes space and flow. The layout easily accommodates distinct living, sleeping, dining, and work from home zones, making it far more practical than a typical studio. The unit features a full kitchen with ample cabinetry and counter space, laminate flooring throughout, and a bright living area with large windows. Very low maintenance fees ideal for a first-time buyer, investor, or professional seeking a low maintenance urban home. Located steps from Scarborough Town Centre, TTC, GO Transit, groceries, dining, and everyday essentials. Quick access to Highway 401 makes commuting simple, while nearby parks, YMCA, and community amenities add convenience and lifestyle value. (id:61852)
Property.ca Inc.
2004 - 2550 Simcoe Street N
Oshawa, Ontario
Welcome to this high rise never occupied beautiful apartment in North Oshawa! This unit features a open concept kitchen with stainless steel appliances, backsplash and granite top counters. Walk out to your balcony to unobstructed west side views. Relax in the amazing primary room with a 3 piece ensuite bathroom, double closet and large window. Second generous sized bedroom perfect for office space or separate living area. Amazing location! Walking distance to the Rio-Can Windfields Plaza with grocery store, restaurants, banks, pharmacy and so much more. Walk across the street to the North Oshawa Costco, where future amenities are under development with more to offer! Minutes away from the Hwy 407. Close distance to UOIT and Durham College perfect for students! (id:61852)
Royal LePage Terrequity Realty
1720 Finkle Drive
Oshawa, Ontario
Walkout Basement ,Spacious 3 Bedrooms, 2 washosoomsone Full washroom and one half washroom available in north oshawa's most prestigious area. Major intersection Harmony and taunton.2 min drive to walmart Smart plaza and 5 min walk to local schooland Park. (id:61852)
Homelife/miracle Realty Ltd
12 Glenside Avenue
Toronto, Ontario
Newer fully furnished loft style apartment in perfect condition with large outdoor space. Includes everything! - electricity, heat, water and internet with TV package. Available for 1 year lease or shorter term options to be negotiated. Just over 700 sq ft. Private entrance. Soaring 10.5ft ceilings. Heated wide plank white oak floors throughout. Modern kitchen with stainless steel appliances. Large open concept bedroom with king size bed. Spa like bathroom with rain shower head, wand and deep soaker tub. Front loading washer & dryer exclusively for this suite. Comes with all furnishings, sheets, towels, pots, pans, plates, coffee maker, just like an Air Bnb. 55" television. Walk out to large terrace that gets decent natural light. Perfect for those coming to Toronto for work, renovating their home or flying the coup lol. Make sure to check out the virtual tour link! **EXTRAS** Permit parking available on street through City of Toronto. (id:61852)
RE/MAX Hallmark Realty Ltd.
704 - 1048 Broadview Avenue
Toronto, Ontario
Lovely one bedroom suite with parking and locker at the luxurious Leeds Certified Minto SKYY. Floor to ceiling windows provide a bright panoramic tree top view. Very functional open concept space with generously sized kitchen, granite counters, ample storage & moveable island. Five star amenities; 24 hour concierge/visitor parking/gym/weight room/party room/BBQ terrace & more. Ideal location with a bus at the corner or an easy walk to Broadview Station. Pottery Road provides direct access to the DVP, the downtown core, Evergreen Brick Works & the Don Valley trail system. Sobey's supermarket and Dollarama are across the road plus Danforth shops, restaurants & cafes are a stroll away. A perfect location! (id:61852)
Royal LePage/j & D Division
44 Freeman Street
Toronto, Ontario
Nestled in the heart of the charming Birchcliff Village, this delightful traditional bungalow radiates warmth and character, making it a true gem in the community. Upon entering, you are welcomed by a sun-drenched living and dining area, bathed in natural light that highlights the inviting broadloom carpeting-soft underfoot and cushy, it creates an atmosphere that instantly feels like home. The practical kitchen, thoughtfully designed for maximum efficiency, is an ideal space for whipping up delicious home-cooked meals or gathering with loved ones for casual breakfasts. The finished basement offers versatile additional living space, perfect for a cozy family room, a home office, or a play area for children. It features a bonus bedroom that comfortably accommodates guests or serves as a private retreat. Outside, the detached one-car garage is a practical addition, keeping your vehicle free from snow and the elements during the winter months and providing extra storage for outdoor equipment. The private backyard provides a peaceful environment, ideal for hosting guests or immersing yourself in the surrounding natural beauty. With Birch Cliff PS just a stone's throw away, excellent TTC access, Community Centre, the brand new Scarborough Gardens Arena and the stunning natural beauty of the bluffs within a short walk, this residence offers an ideal opportunity to create a lasting home. Imagine strolling scenic trails while having the convenience of urban living at your fingertips. This home truly embodies the perfect blend of community, nature, and accessibility, making it an inviting choice for anyone looking to settle down. (id:61852)
RE/MAX Hallmark Realty Ltd.
203 - 40 Chichester Place
Toronto, Ontario
*This Bright And Spacious 2-bdrm + Den Corner Unit Offers a Smart, Functional Layout *Generous Living Area With Laminate Flooring *Sought-after Split-Bedroom Design and a Dedicated Laundry Room *Freshly Painted Throughout *Primary Bedroom Includes Large Walk-in Closet, 3-Piece Ensuite and New Laminate Flooring *Sunlit Den Provides An Ideal Space For a Home Office, Hobby Area or Potential Third Bedroom *Kitchen Boasts Classic White Cabinetry, Ample Pantry Storage and a Cozy Eat-in Space *Renovated Bathrooms *Close To Supermarkets, Shopping, Fairview Mall & Subway, Schools & Parks *TTC At Your Doorstep *Easy Access To Highway 401/DVP *One Underground Parking and Locker *Internet and Cable TV included in Maintenance Fee *Electric Coil Floor Heating, Oct-May Monthly Cost Paid By Mgmt Office *Dont Miss This Opportunity To Move In And Enjoy The Condo Living Lifestyle (id:61852)
RE/MAX Rouge River Realty Ltd.
1007 - 426 University Avenue
Toronto, Ontario
Welcome To The Residences at RCMI ! Designed To Leed Standards to be an Energy Efficient Building. This One Bedroom Suite has 9' Ceiling and is Bright and Spacious, Elegant Finishings complement the Excellent Layout, Located Across St. Patrick Subway and Steps To Eaton Centre, Financial District, U Of T, OCAD, Ryerson, Dundas Square, Nathan Phillips Square, Hospitals, Parks, Theatres, Restaurants & All Amenities.. (id:61852)
RE/MAX Crossroads Realty Inc.
1104 - 914 Yonge Street
Toronto, Ontario
If you've been looking for an affordable opportunity to create your own space in one of downtowns most sought after neighborhoods, this is the one for you! This studio space with private balcony is awaiting your vision! (id:61852)
Accsell Realty Inc.
517 - 9 Tecumseth Street
Toronto, Ontario
Sophisticated one bedroom plus den condo featuring one bathroom, newly renovated with high-end finishes and in pristine condition. Thoughtfully designed layout offering both style and functionality. Ideally located at 8 Tecumseth Street in a prime downtown Toronto enclave, steps to transit, green space, shopping, and dining. Residents enjoy an exceptional suite of amenities including a state-of-the-art fitness centre, dedicated yoga studio, elegant party room with indoor dining area, games and recreation lounge, and a stunning rooftop terrace with BBQs. Additional conveniences include 24-hour concierge service, visitor parking, underground parking, and storage lockers. Move-in available April 15. (id:61852)
Sotheby's International Realty Canada
619 - 85 East Liberty Street
Toronto, Ontario
A Fabulous Opportunity To Live In One Of The Top Condos In Liberty Village! This Beautiful Suite Features A Spacious Living/Dining & A Large Kitchen W/ Ample Granite Counter Space! The Sizeable Den Has A Double-Closet & Can Easily Be Converted To A Second Bedroom! Primary Bedroom W/ Double-Closet & 4Pc Ensuite. Second Bath W/3Pc. Both W/ Marble Countertops. Balcony Overlooking Unobstructed Courtyard. Complete w/ Parking & Locker! Steps To Supermarkets, Lcbo, Restaurants, Parks, Waterfront Trails, Ttc/Go. World-Class Fantastic Amenities: 24Hr Concierge, Gym, Golf Simulator, Pool, Hot Tub, Sauna, Party Room, Rooftop Deck, Guest Suites, Theatre, Bowling & More. Don't Miss This Rare Opportunity To Own This Afforadable Unit In Dynamic & Vibrant Liberty Village. (id:61852)
First Class Realty Inc.
1207 - 105 George Street
Toronto, Ontario
****1 YEAR MINIMUM LEASE**** Beautiful open-concept layout in Post-House condos located in Old Town Toronto. Previously owner-occupied unit includes Storage Locker and Underground Parking. 1 bedroom plus den. 2 bathrooms. 668sq ft.+105 Sq. ft balcony (including South-view of the Lake and Toronto's downtown skyline. Walking distance to Waterfront, St. Lawrence Market, Distillery District, King/Queen/Union station, Eaton's Centre, George Brown College and Ryerson University. Full listing of furnishings to be discussed/provided upon tenancy. Building amenities include 24Hr Concierge, Party Room, Gym, Sauna, Rec. and Theatre Room, Courtyard Patio with BBQs, Guest Suites And More. All measurements to be verified by Tenant or Tenant's agent. Furniture and items might be different than in photos. Please verify with listing agent. (id:61852)
Right At Home Realty
2512 - 60 Byng Avenue
Toronto, Ontario
Bright, beautifully updated 1-bedroom suite on the 25th floor with stunning unobstructed west-facing views in the heart of North York Centre. Featuring 9' Ceilings, Floor-To-Ceiling windows, brand new engineering hardwood floor in the living/dining room (2025), new tile floor in the bathroom(2025), new carpet in the bedroom(2025), and fresh painting throughout(2025), this 509 sq ft unit is move-in ready and filled with natural light. The smartly designed layout combines living and dining areas in an open-concept space, and includes a modern kitchen with sleek cabinetry and granite countertops, a spacious bedroom, and a private balcony with skyline views. Enjoy premium building amenities including 24-hr concierge, indoor pool, gym, guest suites, party/meeting rooms, and visitor parking. Steps to Yonge/Finch Subway Station, TTC, top schools, parks, and vibrant dining. A perfect opportunity for first time buyers, professionals, or investors looking for a turnkey home in a prime location. Must See !!! (id:61852)
Homelife New World Realty Inc.
