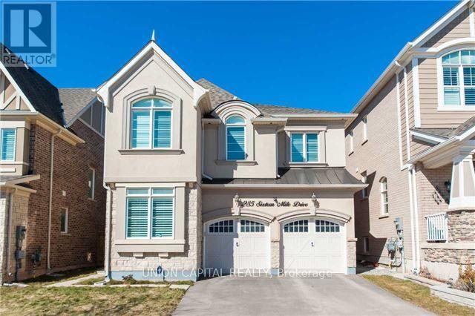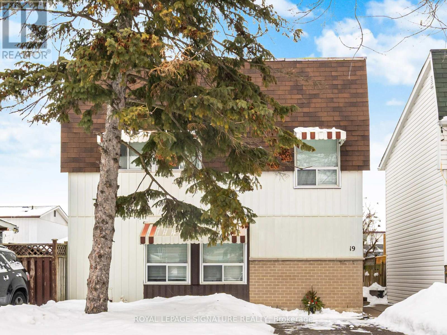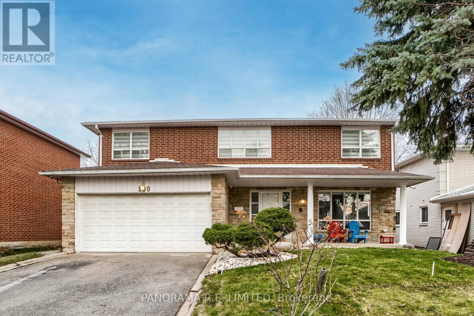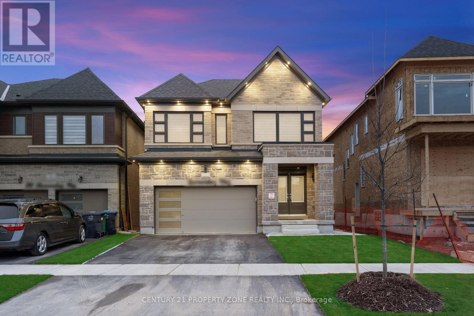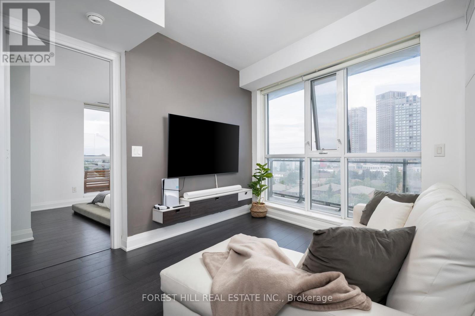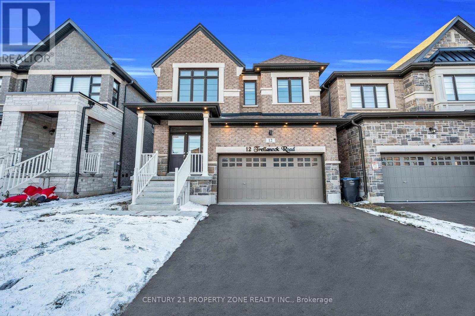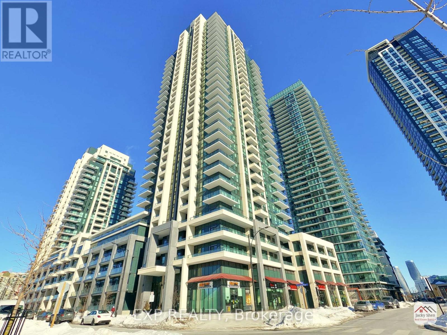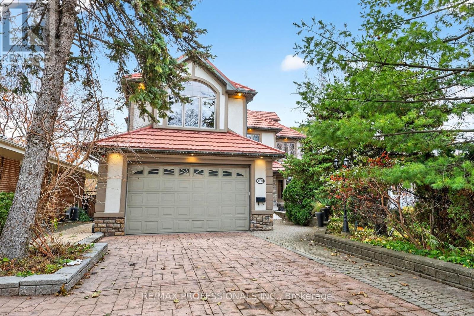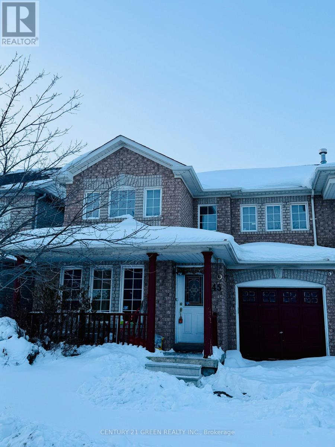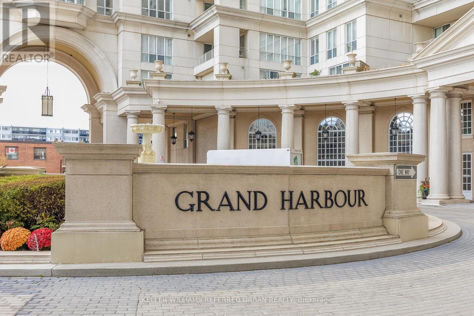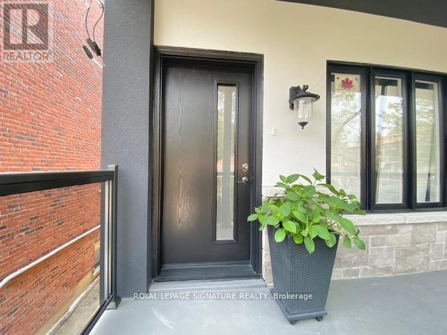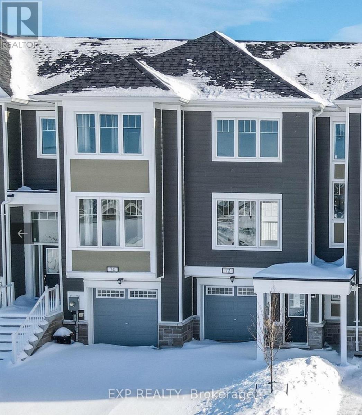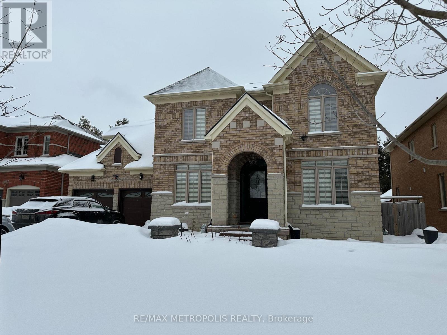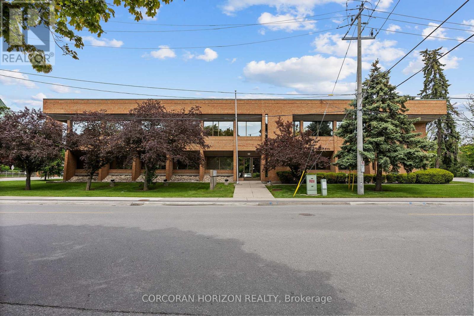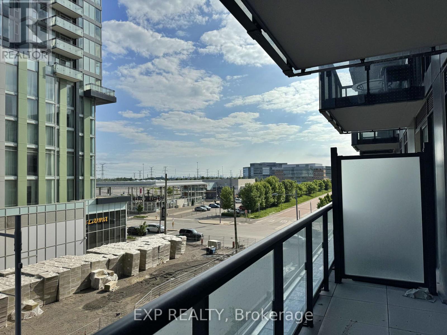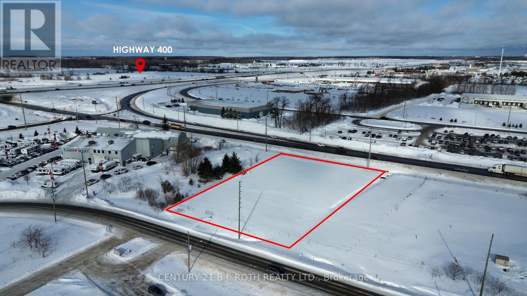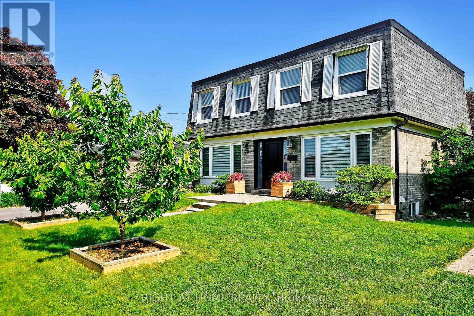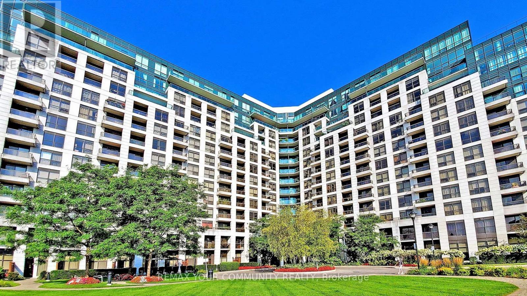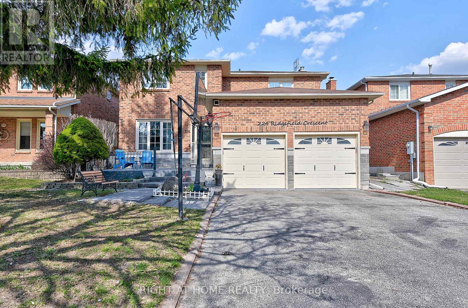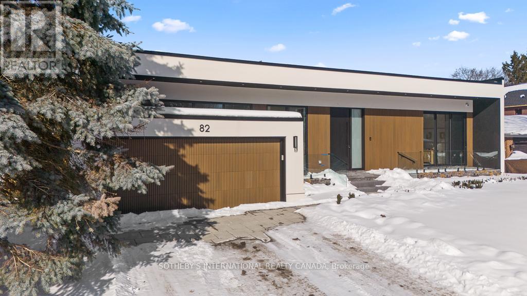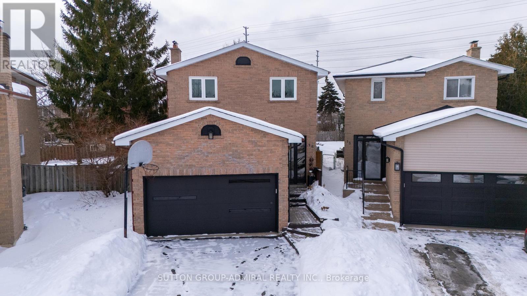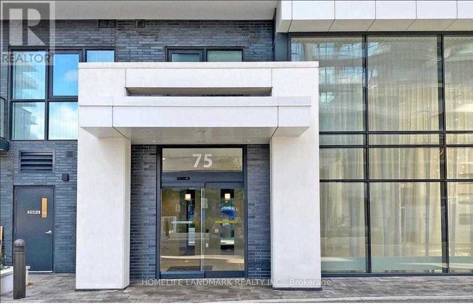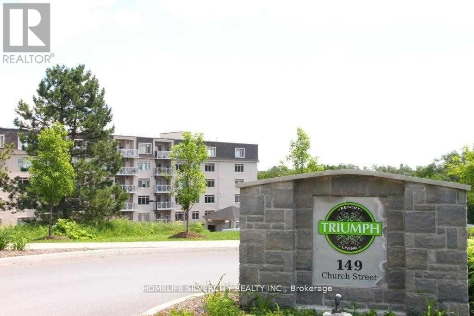285 Sixteen Mile Drive
Oakville, Ontario
Stunning 2,693 sq ft detached home with double car garage and premium finishes throughout. Hardwood floors on the main level. Main floor offers study, formal dining room, and great room with gas fireplace. Custom gourmet kitchen with quartz countertops, oversized island, stainless steel appliances, and Wolf gas stove.Upper level features 4 oversized bedrooms, all with direct ensuite access - including a luxurious primary suite with large walk-in closet and spacious 5-piece ensuite, a second bedroom with private ensuite, and third & fourth bedrooms connected by a Jack & Jill bathroom. Ideal layout for families and shared living.Located in sought-after Glenorchy, Oakville. Walk to Dundas & Preserve amenities, Kaitting House Parkette, Preserve Pond, Fortinos, Sixteen Mile Sports Complex, library, public transit, hospital, and easy highway access. Close to top-rated Oodenawi PS, White Oaks SS & French Immersion. Pictures were taken prior to current tenant. (id:61852)
Union Capital Realty
19 Grand River Court
Brampton, Ontario
Think you missed your window to own a detached home in the G-zone? Think again! Welcome to 19 Grand River Court-a solid, detached gem tucked away on one of Northgate's quietest and most family-friendly cul-de-sacs. Why pay for someone else's budget flip? Build your dream home your way. This is a clean, honest, blank canvas waiting for a buyer with a vision. This is your chance to beat the spring rush and secure a fresh new option priced for your personal touch. This property offers a premium court location and the detached lifestyle you've been searching for. It won't last long-move quickly! Steps away from the famous interconnected walking trails, easy access to schools and local parks eg - Chinguacousy Park. (id:61852)
Royal LePage Signature Realty
100 Poplar Heights Drive
Toronto, Ontario
Whole Home Executive Rental In An Incredible Area. Renovated With High Quality Finishes. Large Welcoming Foyer With Circular Staircase. Spacious Living And Dining Room With Built-In Shelves. Incredible Modern Kitchen With Quartz Countertops, Under-Cabinet Lighting, Gas Stove, Centre Island And Walk-Out. Family Room W/Gas Fireplace. Primary Bedroom With Large Walk-In Closet & 5-Piece Ensuite. 2nd, 3rd, & 4th Bedrooms All With Ample Closets. Large Finished Basement Perfect Use As Home Offices, Home Gym, Play Area, Additional Bedroom, And More. An Amazing Home In A Fantastic Neighbourhood On A Quiet Street Surrounded By Parks, Great Schools (Father Serra, Richview, Etc), Public Transit And Minutes To The Airport. This Home Is A Must-See! (id:61852)
Panorama R.e. Limited
22 Bermondsey Way
Brampton, Ontario
Never-lived-in detached home thoughtfully designed with modern finishes and elegant details throughout. Featuring 4 spacious bedrooms and 3 well-appointed washrooms, this home offers both style and functionality for today's lifestyle. The upgraded kitchen is the heart of the home, showcasing stainless steel appliances, a custom TV wall panel, and a convenient breakfast seating area-perfect for everyday living and entertaining. Enjoy the added convenience of a second-floor laundry room, a double-car garage with direct access to the mudroom, and a fully fenced backyard ready for outdoor enjoyment. A rare opportunity to experience a pristine, move-in-ready home that has never been occupied. (id:61852)
Century 21 Property Zone Realty Inc.
704 - 16 Mcadam Avenue
Toronto, Ontario
Welcome to this stunning, boutique-style private condo located in the highly sought-after Yorkdale area. This spacious 863 sq. ft. unit offers a thoughtful split layout with two large bedrooms, two full bathrooms, and a large den. The unit is finished with quartz countertops, modern bathrooms, and large floor-to-ceiling windows, offering an abundance of natural light. Unique to the area, it boasts an expansive wrap-around corner terrace of over 470 sq. ft., perfect for entertaining while enjoying magnificent sunsets, BBQs permitted too! This home includes 1 extra wide parking space and 1 locker. The building provides 24/7 virtual concierge service and security cameras on every floor. Situated steps from Yorkdale Mall, Highway 401, subway access, an easy drive to the airport, coffee shops, restaurants, universities, and more. Don't miss this rare opportunity! (id:61852)
Forest Hill Real Estate Inc.
12 Trellanock Road
Brampton, Ontario
Experience refined contemporary living in this highly upgraded home nestled in one of Brampton's most prestigious communities. This home offers fully equipped and exquisite designer furnishings, a sleek modern kitchen with premium stainless steel appliances and an open concept that flows seamlessly into the family room. The second-floor offers four generously sized bedrooms and laundry room makes daily living effortless and comfortable. Close To Highways, all major amenities, places of worship and top-rated schools. This home is truly a must-see to fully appreciate the superior craftsmanship, upgrades, and distinctive character that make this home stand out. (id:61852)
Century 21 Property Zone Realty Inc.
2914 - 4055 Parkside Village Drive
Mississauga, Ontario
* Practical One Bedroom Plus Den Condo Located At Downtown Mississauga By Square One * Modern Kitchen With Granite Counter * Laminate Flooring All Over * Fabulous Building Amenities Include Gym, Library, Party Room, Kid's Playroom, Theatre & More * Walking Distance To Square One, Ymca, Celebration Square, Living Arts, City Hall, Centre Library & Public Transit * Easy Access To Hwy * Students & Newcomers Are Welcome * 3D Tour Available * (id:61852)
Exp Realty
1670 Lincolnshire Boulevard
Mississauga, Ontario
Custom built by engineer on ravine lot .Welcome to 1670 Lincolnshire Blvd, an exceptional family residence located in the prestigious Orchard Heights / Lakeview community.Backs on to Etobicoke Creek/green space. This expansive 6-bedroom, 4-bathroom home offers approximately 3,262 sq ft of finished living space, providing outstanding flexibility for large or multi-generational families.A highly desirable feature is the main-floor bedroom suite with private ensuite, offering excellent accessibility and convenience for extended family members or guests. The finished lower level with walk-out includes a separate kitchen, creating an ideal space for in-law living, guests, or additional entertaining.The home offers multiple living and gathering areas enhanced by four gas fireplaces, along with forced-air heating, heat pump, and central air conditioning. Step outside to your own private backyard retreat featuring an inground outdoor pool and sauna, perfect for relaxing or entertaining family and friends.Parking is abundant with 8 total parking spaces, including an attached garage and built-in parking. Additional features include a security system and owned water heater.Set on a generous lot in a highly sought-after neighbourhood close to excellent schools, parks, waterfront trails, and major amenities, this home delivers space, comfort, and versatility in one of Mississauga's most established communities.A rare opportunity not to be missed. Close to all highways, transit, airport, Lake Shore, Sherway Gardens and luxury malls. (id:61852)
RE/MAX Professionals Inc.
(Main) - 45 Seaside Circle
Brampton, Ontario
Beautiful Semi-Detached Home Available for Lease in a Prime Location This well-maintained semi-detached home offers 3 bedrooms and 3 bathroom. Excellent location within walking distance to Trinity Common Mall, steps to a 24-hour Shoppers Drug Mart, and conveniently close to Highway 410 and the Brampton Soccer Centre. Located in a highly desirable neighborhood, this home is ideal for families and professionals seeking comfort and convenience in a high-demand area. A rare leasing opportunity in a prime location-homes like this are seldom available. (id:61852)
Century 21 Green Realty Inc.
906 - 2287 Lake Shore Boulevard
Toronto, Ontario
Welcome to your lakeside oasis! This bright, open-concept one-bedroom suite in the renowned Grand Harbour Condominiums (Tower C) blends modern comfort with timeless elegance. Thoughtfully designed for easy living, the layout offers open spaces for relaxing and dining, complemented by floor-to-ceiling windows that fill the home with natural light. There has been thoughtful updates including a $30,000 renovation (2018) featuring a step-in accessible tub, full repaint, and new flooring throughout, as well as new doors in front hall closet. One of the smartest opportunities on the waterfront - exceptional value and no hidden monthly costs. Priced just over $675/sq ft with all-inclusive maintenance fees, this rare, oversized one-bedroom stands out in the building. Maintenance fees include all utilities-heat, hydro, water, and cable-making this a truly worry-free lifestyle. Enjoy the convenience of in-suite laundry, underground parking, and a locker - all included. A meticulously managed building complemented by a refined, full-service suite of amenities including an indoor pool, hot tub, sauna, fully equipped gym, guest suites, ample visitor parking, security, 24-hour concierge, and even a wine locker. Steps to the lake and the Mimico Waterfront park - offering a year-round outdoor lifestyle few buildings can match. TTC, Gardiner access, and a curated mix of cafés, bakeries, shops and dining complete this standout offering. Whether you're a first-time buyer starting your real estate journey or a downsizer seeking simplicity without compromise, this suite delivers comfort, community, and lasting value. Take a look at our walk-through video and imagine yourself living here-where every day feels like a lakeside getaway. (id:61852)
Keller Williams Referred Urban Realty
2nd - 1500 Dufferin Street
Toronto, Ontario
1,000 Square Feet of Luxury on 2nd Floor, With Separate Entrance. Bright, Spacious and Sunny Interior, Offering 2 Bedrooms, 1 Bathroom. Modern Open Concept Kitchen, Dining and Living Area, with Walk Out to Private Back Deck. Ensuite Washer and Dryer w/ Added Storage. Large Closets, Laminate Flooring and Pot Lights Throughout Home. Convenient TTC at Your Door. Water and Gas are paid by Landlord, Hydro is paid by Tenant (Seperate Meter). Parking by permit. (id:61852)
Royal LePage Signature Realty
72 Sandhill Crane Drive
Wasaga Beach, Ontario
Wake up every morning to spectacular sunrise views stretching across the golf course in this stunning executive townhouse nestled in one of the area's most desirable lifestyle communities.This beautifully designed home offers 3 generous bedrooms and a sun-filled, modern layout that blends comfort with sophistication. The main level features impressive 9-foot ceilings and a seamless open-concept design perfect for entertaining or relaxing with family.The chef-inspired kitchen is the heart of the home, complete with an oversized island ideal for gatherings, meal prep, and casual dining. Step outside to your premium walk-out backyard and enjoy uninterrupted views of the golf course and tranquil ravine, your own private retreat.Located just steps from the golf course, future park, and community clubhouse, this property offers the ultimate lifestyle experience. Only minutes to beaches, top-rated schools, shopping, dining, and everyday conveniences, and just 30 minutes to ski resorts and the vibrant Blue Mountain Village.Whether you're looking for refined living, a weekend escape, or a family home in a growing community, this property delivers on every level.Opportunities like this don't last, book your private showing today. (id:61852)
Exp Realty
1069 Nellie Little Crescent
Newmarket, Ontario
Welcome to this exceptional executive home in Newmarket's highly sought-after Stonehaven-Wyndham community, offering approximately 3,320 sq ft above grade plus a finished 1,650 sq ft basement. This meticulously maintained property showcases quality renovations throughout and true pride of ownership inside and out.The main level features elegant formal living and dining areas and a stunning family room with soaring floor-to-ceiling windows, filling the space with natural light. Offering 4 spacious bedrooms above grade plus 1 additional bedroom in the finished basement, along with 5 well-appointed bathrooms, this home is designed for growing families and effortless entertaining.Enjoy your private backyard retreat complete with an in-ground swimming pool and basketball court - perfect for summer entertaining and family enjoyment. Additional highlights include a rare tandem 3-car garage and beautifully maintained landscaping enhancing the home's curb appeal.Ideally located near top-rated schools, parks, trails, shopping, transit, and major commuting routes. An outstanding opportunity to own a turn-key luxury home offering space, function, and resort-style outdoor living. (id:61852)
RE/MAX Metropolis Realty
21 Dunlop Street
Richmond Hill, Ontario
Office/Commercial Use Space: Functional & Practical Ground Floor Area. Located in the Heart of Richmond Hill, Total 5451 Square Feet; But - Please NOTE: Divisible* - You can determine the Size/Square Footage you require for your Use and Need: and can be Accommodated: Has High Ceilings, Lots of Windows; for Business or Professional Offices* Clinics, Medical Offices, Veterinary Offices, Animal Hospitals, *Ideal for None Profit Organizations (NPOs), Business Associations* Corporations* Foundations* Community Organizations* Ministries in York Region* Financial Institutions* includes even a Fast Food Restaurant; 2-min. walk to Yonge St., Transit, Shops, Boutiques, Restaurants, Banks, Richmond Hill Centre for the Performing Arts, Library, Parks & Amenities. Please Check Photos and Virtual Tour - Note: Some Rooms are Virtually Staged* Non-Designated Parking Spots Available, shared with Church next door. (id:61852)
Corcoran Horizon Realty
513 - 8119 Birchmount Road
Markham, Ontario
The One Year New Luxurious Gallery Square Condo In The Heart Of Downtown Markham. Many Upgrades To The Unit. It Comes With EV Charging Parking Spot And Locker. Great School Zone, Walking Distance To Cineplex, Banks, Restaurants, Retails And Public Transit. Short Distance To Newly Opened York University And GoTrain For Convenient Access Across The GTA! (id:61852)
Exp Realty
2068 Commerce Park Drive
Innisfil, Ontario
Prime 1.44 AC of vacant land opportunity for lease in Innisfil, ideally located just off Innisfil Beach Road and Highway 400 with excellent exposure along Innisfil Beach Road. Zoned CBP-9, this property permits a range of commercial and business park uses including equipment sales, rentals and servicing, motor vehicle dealership, modular home sales and display, and self-storage units. Take advantage of strong visibility, convenient highway access, and positioning within one of Innisfil's fastest growing commercial corridors. (id:61852)
Century 21 B.j. Roth Realty Ltd.
454 Alper Street
Richmond Hill, Ontario
Elegant Upgraded, Unique Layout, 2 Story Det House , 4 + 1 Bedrms, 3 Bathrms , New Roof , Main Floor W New Main Door, New Extended Driveway,Modern Coustom Kitchen Cabinet W Gas Range,Glass Backsplash,Central Island,Quartz Counter Top,S/S Appliances,Pot Lights,Lrg Pantry, Coustom Built Tv Wall Unit,Stair Glass Railling, Beautiful Creamic Flr,2nd Floor W New Laminate Flr, Wall to Wall B/Closets In Two Bedrms & Washer, Dryer,New Paint , Two Years Fin Basment W Sep Dr & Special Insulation For Walls To Prevent It From Losing Heat,Lrg Kit , Quartz Counter Top, S/S Appls,Pot Lights,3 Pc Bathrms, One Bedrm W Lrg Closet, Prk 4 cars,No side Walk,Lrg Coustom Built Shed,Lrge Private Backyard W Pond,Close to Top Ranking Schools,ShoppingHwy.THIS HOUSE HAS BEEN UPGRADED FOR THE LAST FEW YEARS INCLD:BASMENT ,WINDOWS,FLOOR,KITCHENS ,ROOF,DRIVEWAY,DOOR,STAIRS,BLINDS ETC (id:61852)
Right At Home Realty
67 Sir Sanford Fleming Way
Vaughan, Ontario
Well-maintained detached 2-storey home located in a desirable Vaughan neighbourhood. Featuring 3 spacious bedrooms, 3 washrooms, and a functional layout ideal for families or investors. Built-in single car garage with private driveway. Full basement offering great potential for additional living space. Property is currently tenanted. Close to schools, parks, shopping, transit, and major highways. (id:61852)
Century 21 Leading Edge Realty Inc.
323 - 18 Harding Boulevard
Richmond Hill, Ontario
Welcome to 18 Harding, an exquisite Green Park condo nestled in the vibrant heart of Richmond Hill! This stunning and spacious residence features 2 bedrooms plus a versatile den, providing ample room to live, work, and relax. Step onto the extra-large balcony with appx.183 Square foot that offers an unobstructed western view, perfect for unwinding after a long day or enjoying a morning coffee while soaking in the beautiful sunsets.The thoughtful layout boasts generously sized bedrooms, ensuring comfort and privacy for family and guests. With two full bathrooms, convenience is at your fingertips, making it ideal for busy mornings. This condo is not just a home; it's a lifestyle!You'll appreciate the remarkable accessibility of this property, with a variety of amenities within walking distance. Enjoy the convenience of nearby libraries, top-rated schools, York Hospital, and Hillcrest Mall, along with grocery stores and public transportation just steps away.As a resident, you'll have exclusive access to fantastic building amenities, including a fully equipped gym, a calming yoga studio, and an inviting party room perfect for hosting gatherings with friends and family. The unit also includes one designated parking space conveniently located near the entry, along with a locker for extra storage.Recently upgraded common areas (completed in 2025) enhance the overall appeal of this remarkable condo, providing a modern and welcoming atmosphere for residents and guests.Don't miss your chance to make this beautiful condo your new home! (id:61852)
RE/MAX Your Community Realty
224 Ridgefield Crescent
Vaughan, Ontario
Welcome to this beautifully maintained 2487 sq. ft.detached home in the highly sought-afterMaple community. Perfectly situated near the Rutherford GO Station, parks, and top-ratedschools, this residence offers both space and convenience for modern family living ormulti-generational needs. Step into a bright, main floor featuring Formal Living & Dining Rooms + Cozy Family Room withFireplace, a well-appointed kitchen with stainless steel appliances, and elegant finishesthroughout. Hardwood Flooring Throughout Main Floor. Second level offers generous bedrooms anda spacious primary suite with a walk-in closet and private 4 pc ensuite. The finished basement with a separate entrance provides endless possibilities - ideal for anin-law suite, guest accommodations, or rental income potential. (id:61852)
Right At Home Realty
82 Donhill Crescent
Vaughan, Ontario
An exceptional custom residence nestled in one of Kleinburg's most coveted enclaves, where refined design meets an unparalleled lifestyle. Just minutes from the iconic McMichael Canadian Art Collection and the charming boutiques, cafés, and restaurants of Kleinburg Village, this home offers a rare blend of cultural richness, natural beauty, and modern luxury.The striking exterior showcases a tall mahogany front entry door, natural stone porch, professionally designed landscape lighting, and composite decking with all-glass railings. The private backyard is an entertainer's dream, featuring a fiberglass inground swimming pool, irrigation system, covered outdoor seating area, and an outdoor gas fireplace, seamlessly extending your living space into the outdoors. Inside, the home is defined by thoughtful craftsmanship and elevated finishes. The main level boasts 11-foot ceilings, engineered hardwood flooring, extra-tall solid wood interior doors, and expansive aluminum windows with integrated screens that flood the home with natural light and offer picturesque views from every room. A stunning interior gas fireplace anchors the living space, while radiant heated floors enhance comfort throughout the main living areas and basement.The chef's kitchen is a true showpiece, appointed with custom cabinetry featuring birch plywood interiors, marble countertops, centre island and backsplash, and premium appliances including a perfect for both everyday living and elegant entertaining. The fully finished walk-out basement offers a versatile layout ideal for entertaining, extended family living, or a private retreat, all while maintaining seamless indoor-outdoor connectivity.Located within walking distance to scenic trails and the heart of Kleinburg Village, and close to excellent public, French, Catholic, Montessori, and private schools, this home delivers an extraordinary lifestyle in a truly timeless setting. (id:61852)
Sotheby's International Realty Canada
15 Miles Court
Richmond Hill, Ontario
Located on a quiet private court in the sought-after North Richvale community, this beautifully maintained home sits on a premium pie-shaped lot that widens to approximately 70 feet at the rear. This spacious family home features a welcoming family room with a brick fireplace and an updated kitchen complete with stainless steel appliances, granite countertops, and a custom backsplash.The open living and dining area walks out to a large deck, perfect for entertaining or relaxing outdoors. The primary bedroom retreat includes generous his and hers walk-in closets and a fully renovated 5-piece ensuite with a jacuzzi tub and spa-style shower. The main bathroom has been upgraded with double sinks, and second-floor laundry adds everyday convenience.The fully finished basement includes a separate entrance, second laundry, full kitchen, bedroom, and bathroom ideal for extended family/In Law/Teen Suite or rental potential.Conveniently located minutes from Carville Park, Hillcrest Heights Park, Richvale Athletic Park, Landwer Cafe, LA Fitness, Schwartz/Reisman Centre, top-rated schools, and major grocery stores. Quick access to Hwy 7, Hwy 407, and public transit makes commuting easy. Lovingly cared for with attention to detail, this move-in ready home is an exceptional opportunity for families looking to settle in one of Richmond Hills most desirable communities. (id:61852)
Sutton Group-Admiral Realty Inc.
Ph11 - 75 Oneida Crescent
Richmond Hill, Ontario
Top floor with beautiful view. Bright And Spacious 2 Bedroom, 2 Bathroom Condo Unit Offers 9Ft Ceilings With Floor To Ceiling Window. One Parking And One Locker. Close To Hwy, Public Transits, Schools, Community Center, Parks, Shops. Looking For Aaa Tenants! (id:61852)
Homelife Landmark Realty Inc.
614 - 149 Church Street
King, Ontario
Welcome to your perfect oasis in the Heart of Schomberg! This Beautiful 2 bedroom 2 Bath unit is situated on 4 Breathtaking Acres. This move in ready unit has everything you need to start living your best life in one of the most Sought-After communities in King Township with convenient access to Schools, shopping, Downtown Restaurants and walking paths. Commuting is a breeze with easy access to HWY #9, #27 and #400. Enjoy Luxury amenities at your Fingertips, including a Gym, Indoor pool and Party room. The Lovely Large Open Concept Living And Dining Areas Are Drenched With Natural Light. The Mature Treed Lot Surrounding The Complex Is Perfect For Outdoor And Nature Lovers Alike, Offering Walking Trails And Loads of Enjoyment Opportunities. (id:61852)
Homelife Silvercity Realty Inc.
