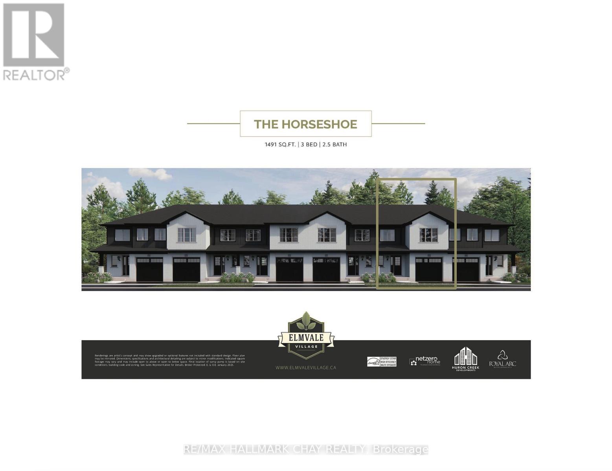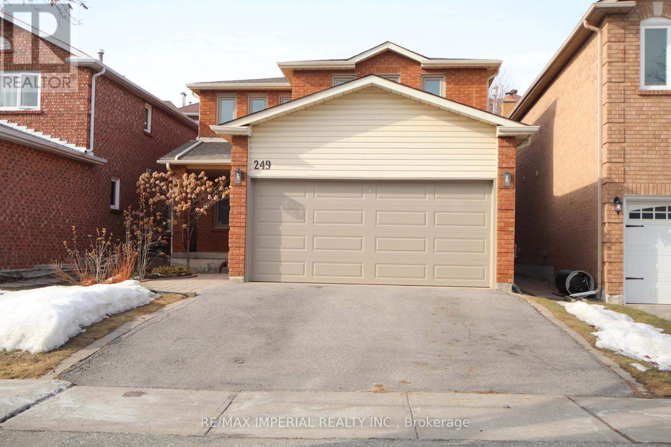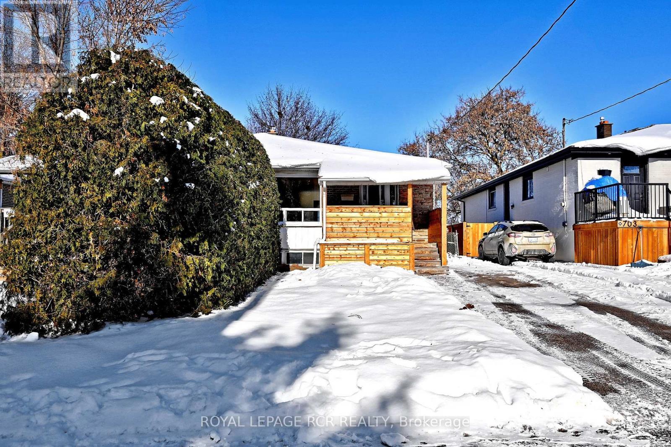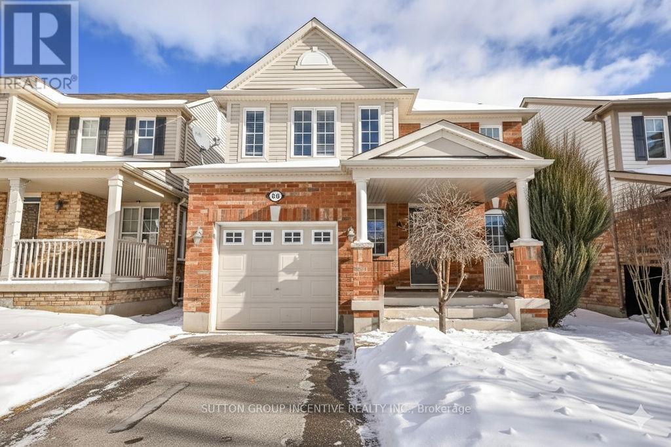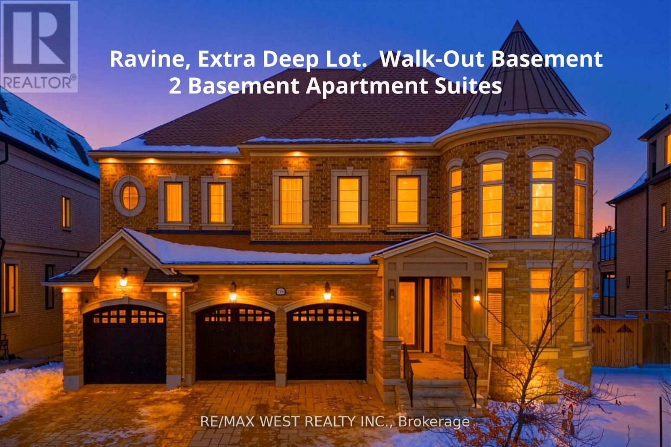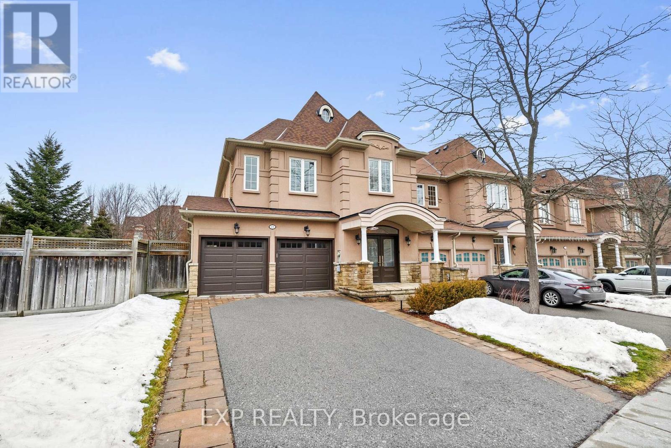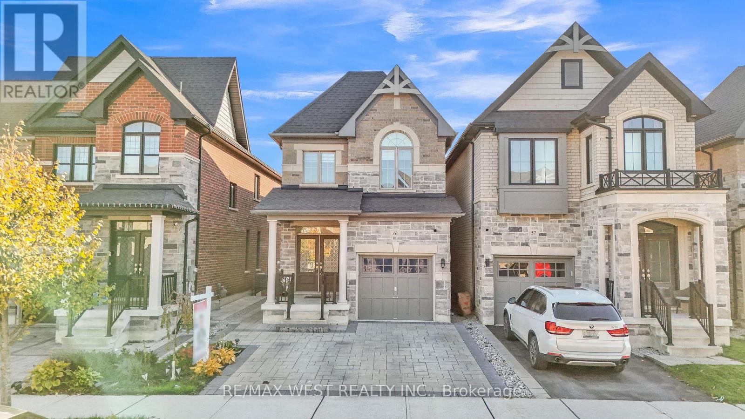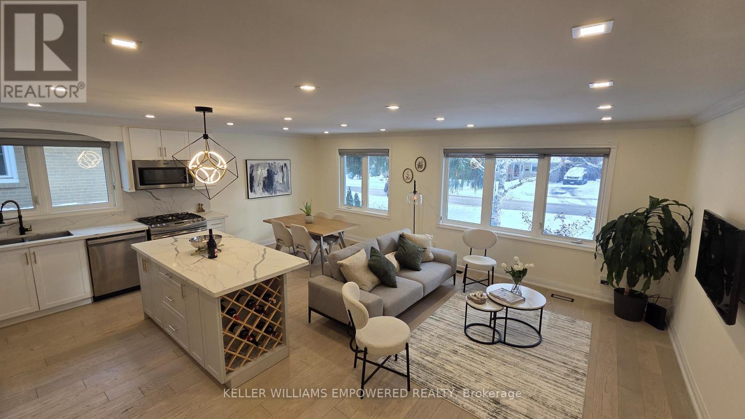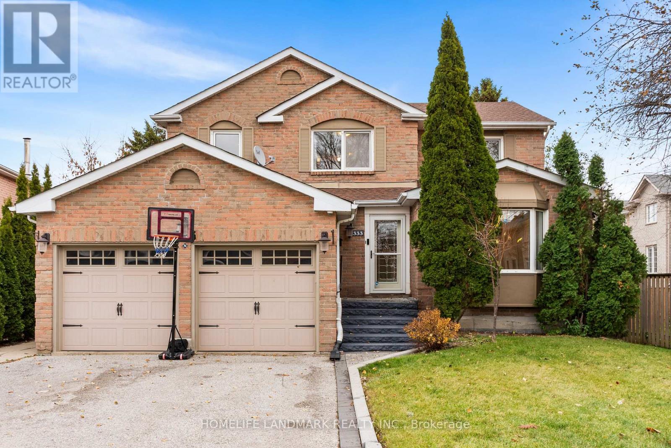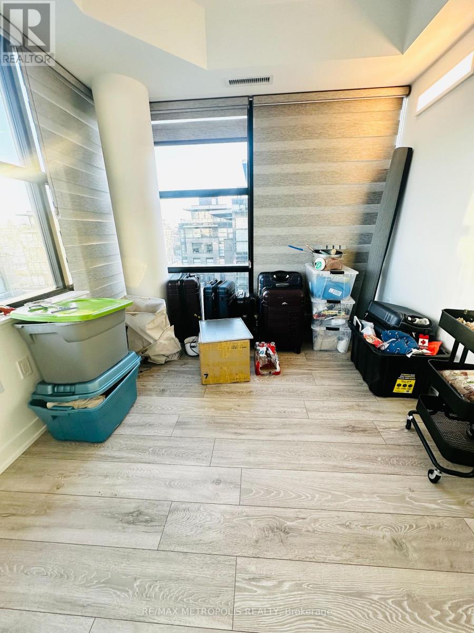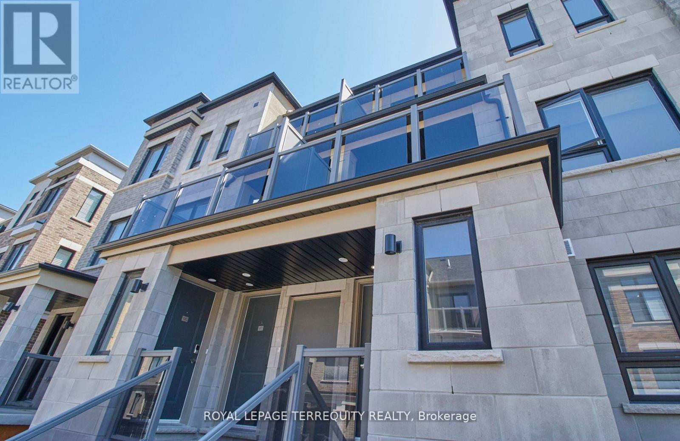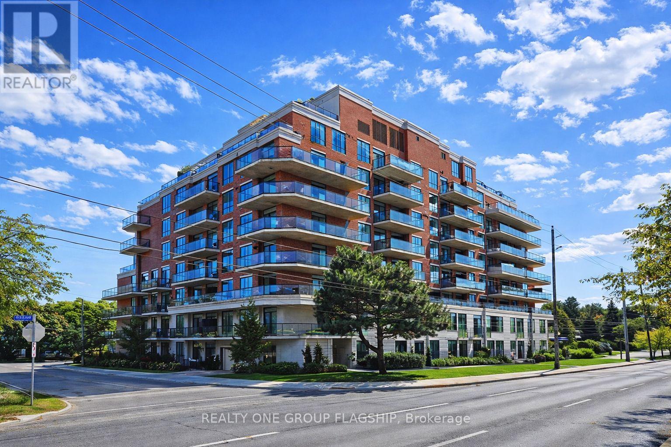Lot 12 169 Queen Street
Springwater, Ontario
Welcome to Elmvale Village Townhomes a perfect blend of comfort, style, and convenience! This beautifully designed home offers spacious open-concept living with modern finishes, large windows for abundant natural light, and a private backyard perfect for relaxing or entertaining. Ideal for families, first-time buyers, or down-sizers, this home features 3generous bedrooms, 2.5 baths, and an attached garage.Located in a quiet, family-friendly neighbourhood just minutes from schools, parks, shopping, and easy highway access. A fantastic opportunity to own in one of Elmvale's most desirable communities don't miss out! (id:61852)
RE/MAX Hallmark Chay Realty
249 Thornway Avenue
Vaughan, Ontario
Renovated 1-bedroom, 1-bathroom basement apartment in the sought-after Brownridge/Thornhill area, available March 1. Features a private separate entrance, open-concept living space, in-suite laundry, one dedicated parking spot, and high-speed Wi-Fi included. Offered fully furnished with the option to lease unfurnished. Ideal for a single professional or couple. Prime location close to schools, parks, public transit, shopping, dining, and within walking distance to Promenade Mall, with easy access to major highways. $1700 + 1/3 utilities (id:61852)
RE/MAX Imperial Realty Inc.
701 Sunnypoint Drive
Newmarket, Ontario
First time offered for sale by the original owners. Prime location with no neighbours behind! This meticulously maintained bungalow has been tastefully updated throughout and offers outstanding potential for first time homebuyers and investors alike. Separate entrance to the basement provides excellent rental income opportunity. Gleaming hardwood floors throughout have recently been sanded, stained, and sealed.Inviting eat-in kitchen featuring oak cabinetry. Generously sized combined living and dining room ideal for entertaining. Ample storage in the 4-piece washroom, while the primary bedroom offers a walk-in closet! Shingles replaced in 2023 along with upgraded attic insulation. Freshly painted interior, including ceilings, completes this move in ready home. No rear neighbours, backing onto an elementary school. Walking distance to Hospital, Tom Taylor Trail, Parks, shops and Schools! (id:61852)
Royal LePage Rcr Realty
66 Ferris Lane
New Tecumseth, Ontario
Great first time buyer home or looking at downsizing. Original Owner takes pride in their home. Mattamy popular "Borden B" model. Large & Wide front porch and staircase. 3 bedroom, 3 bathrooms in wonderful family neighbourhood & quiet street. Conveniently located within walking distance to schools, parks, shopping, and downtown Alliston amenities. Great Layout with separate formal dining room. Spacious living room overlooks modern bright eat-in kitchen with W/O to gorgeous newly built deck with fully fenced yard. Primary bedroom has walk-in closet and 3-piece ensuite. 2nd Floor laundry for added convenience. 2 other nice size bedrooms (one used as an office). Great layout in basement with rough in for 3pc and oversized windows. Inside access to garage & 2pc on main floor. (id:61852)
Sutton Group Incentive Realty Inc.
293 Torrey Pines Road
Vaughan, Ontario
Welcome To 293 Torrey Pines Rd, Kleinburg. Set On A Premium 67 X 157 Ft Ravine Lot, This Exceptional Executive Residence Offers Over 5,000 Sq. Ft. Of Luxuriously Finished Living Space In A Private, Picturesque Setting Just Minutes From Kleinburg Village. Extra Deep Lot With Plenty Of Space For A Pool, Patios, B.B.Q./ Cooking Stations And Entertainment Areas. This Elegant Home Features 5 Spacious Bedrooms With A 5th Bedroom Option On The Main Floor, Rich Architectural Details, Soaring Windows, Dark-stained Hardwood Floors, And A Grand Staircase. The Main Level Is Anchored By A Professionally Designed Chef's Kitchen, Ideal For Both Entertaining And Everyday Living. The Fully Finished Walk-out Basement Offers Exceptional Income Potential With Two Fully Upgraded, Self-contained Suites, One Three-bedroom Unit And A Separate One-bedroom Suite-both With 9 Ft Ceilings And Walk-out Access, Ideal For Rental Income, In-law Living, Or Flexible Use. A Rare Offering Combining Luxury, Space, And A True Ravine Walk-out Lot In One Of Kleinburg's Most Desirable Enclaves. (id:61852)
RE/MAX West Realty Inc.
13 - 450 Worthington Avenue
Richmond Hill, Ontario
Queensgate luxury home in the heart of Fontainbleu, linked only by the double car garage. This premium end unit offers 2457 sq ft of elegant living space (above grade) and is ideally located adjacent to a parkette for added privacy. Bright and spacious open-concept layout with 9-foot smooth ceilings, hardwood floors and pot lights on the main floor. Gourmet kitchen features granite countertops, breakfast bar, stainless steel appliances and a tiled backsplash. Enjoy a cozy 3-sided gas fireplace, perfect for both living and dining areas. The large primary bedroom boasts a 5-piece ensuite and 2 oversized walk-in closet with built-in organizers by California Closets. Convienent second floor laundry. Professional landscaped with high-end TREX deck and fully fenced. Located in a family-friendly neighbourhood near top-rated schools including Lake Wilcox PS, Windham Ridge PS, Richmond Green SS. Close to parks, trails, shopping, Go transit and Highway 404. ** This is a linked property.** (id:61852)
Exp Realty
61 Zenith Avenue
Vaughan, Ontario
Welcome To 61 Zenith Ave, Kleinburg. This Exceptional Home Features A Rare Walkout Basement, A Brand-new Designer Kitchen With Built-in Stove, Oven/microwave, And Has Been Completely Upgraded From Top To Bottom With Over $150,000 In Premium Finishes. Enjoy 9 Ft Ceilings On The Main Floor, A Stunning Glass Staircase, An Open-concept Family Room, Elegant Alcove Shelving, And A Chef-inspired Kitchen With Quartz Countertops, Stainless Steel Appliances, And Custom Cabinetry. The Upper Level Offers 3 Spacious Bedrooms, Including A Primary Suite With Ensuite Bath And A Convenient Laundry Room. The Home Also Boasts Professionally Landscaped Front And Backyard With Interlock And Main-Level Elevated Deck, Perfect For Outdoor Entertaining And Excellent Curb Appeal. Located In The Prestigious Kleinburg Community, Just Minutes From Top-rated Schools, Parks, Scenic Trails, The Village Of Kleinburg, Copper Creek Golf Club, And Major Highways 427 & 407. (id:61852)
RE/MAX West Realty Inc.
333 Paliser Crescent S
Richmond Hill, Ontario
Top-to-Bottom Transformation! Welcome to this stunning, fully renovated detached bungalow in the heart of Richmond Hill. Meticulously redesigned from "A to Z," this 3+2 bedroom, 3-bathroom gem offers the perfect blend of modern luxury and functional versatility. Whether you are a first-time buyer looking for a turn-key home, a downsizer seeking one-level living, or an investor eyeing high-yield potential, this property checks every box. The Main Level: Sophisticated Luxury Step into a sun-drenched, open-concept living and dining area featuring gleaming hardwood flooring and designer finishes. The brand-new chef's kitchen is a showstopper, boasting custom cabinetry, premium stone countertops, and high-end stainless steel appliances. The main floor offers three spacious bedrooms, including a chic powder room and a spa-like full bath with custom tile work. The Lower Level: Income or In-Law Potential. Maximize your investment with a fully finished basement featuring a separate entrance and separate laundry facilities. This lower level mimics the quality of the main floor with a second open-concept kitchen/living area, two large bedrooms, and high-quality laminate flooring. It is the ideal setup for a legal basement apartment, an in-law suite, or a premium rental unit. Major Upgrades & Peace of Mind; Forget the "renovation stress." This home has been mechanically updated for long-term ownership: New Electronic Panel (2022) High-Efficiency Furnace (2024), Full Reno (2022 Professional Landscaping & New Paving (2022)New Custom Doors & Modern Trim throughout. The Location: Connectivity & Community Nestled in a family-friendly neighborhood, you are steps away from top-rated schools, lush parks, and trendy local amenities. Commuters will love the proximity to the Richmond Hill GO Train and major highways, making the GTA easily accessible. (id:61852)
Keller Williams Empowered Realty
333 Rannie Road
Newmarket, Ontario
Welcome to this beautifully upgraded family home in the highly sought-after Summerhill community of Newmarket, offering nearly 2,300 sq ft of above-grade living space. This impressive property features 4 spacious bedrooms, a 2-car garage, and an oversized driveway that parks up to 4 additional vehicles.The main floor showcases a bright, open-concept layout with an expansive combined living and dining area-perfect for hosting and everyday living. The dining room flows seamlessly into the modern, renovated kitchen, complete with a breakfast area that opens onto a large deck overlooking lush, mature greenery. A warm and inviting family room with custom millwork provides the ideal setting for family gatherings and relaxation. A standout feature of this home is the legal walkout basement apartment, offering exceptional income potential. This spacious suite includes a large bedroom, an open living/dining/kitchen area, plus an additional family room that can serve as a second bedroom. The exterior is just as impressive, with beautiful landscaping all around, a full irrigation system, and a fully fenced yard for added privacy. With no neighbors in front or behind, the large backyard provides an ideal space for children to play and for hosting outdoor gatherings.The home features numerous upgrades throughout, including a modern kitchen with top-of-the-line appliances, renovated bathrooms, updated flooring, new windows, fresh paint, refined landscaping, and more. Located in a quiet and family-friendly neighborhood close to top schools, parks, shopping, and transit, this move-in-ready home offers comfort, style, and exceptional value-perfect for families, investors, or anyone seeking a private and beautifully appointed property in Summerhill. (id:61852)
Homelife Landmark Realty Inc.
450 F - 1608 Charles Street
Whitby, Ontario
Welcome to The Landing by Carterra - where modern luxury meets waterfront living. Perfectly positioned by the picturesque Whitby Harbour - a must see, and offering effortless access to Hwy 401/407 and the Whitby GO Station, this coveted address places you moments from upscale shopping, refined dining, vibrant entertainment, top-rated schools, parks, and scenic waterfront trails.Indulge in an elevated lifestyle with exceptional building amenities, including a state-of the-art fitness centre, serene yoga studio, sophisticated private and open co-working lounges,a convenient dog wash station, dedicated bike wash/repair area, and an elegant event space with an expansive outdoor terrace designed for alfresco gatherings and barbecues. This stunning suite features 2 bedrooms, 2 baths, and a private balcony with sun-soaked exposure. Parking and locker included. Experience contemporary living at its finest. (id:61852)
RE/MAX Metropolis Realty
8d Lookout Drive
Clarington, Ontario
Welcome to your dream waterfront living experience in Bowmanville! This stunning stacked condo townhouse offers a perfect blend of luxury, comfort, and convenience, making it an ideal retreat for discerning renters seeking an upscale lifestyle. Spanning across multiple levels, this townhouse boasts ample space for comfortable living. With 3 bedrooms, 2 bathrooms, outdoor terrace, 1 car garage, there's plenty of room for families or professionals. (id:61852)
Royal LePage Terrequity Realty
113 - 3655 Kingston Road
Toronto, Ontario
Welcome to this beautifully appointed ground-level suite, where modern design meets effortless living in one of Scarborough's most vibrant communities. This stylish one-bedroom home offers a bright, open-concept layout that feels both spacious and inviting. Large windows bring in an abundance of natural light, highlighting the clean lines, contemporary finishes, and carpet-free interior throughout. The sleek kitchen is thoughtfully designed with built-in appliances and ample cabinetry, flowing seamlessly into the living and dining space-perfect for hosting friends, enjoying quiet evenings at home, or working comfortably in a modern setting. The bedroom offers a peaceful retreat, while the well-finished bathroom and in-suite laundry complete this move-in-ready package.Step outside and discover a neighbourhood that truly has it all. You're surrounded by excellent transit options, everyday conveniences, and a growing mix of cafés, shops, and restaurants. Nearby waterfront trails, parks, and green spaces provide beautiful outdoor escapes just minutes away. Whether you're commuting, running errands, or enjoying a relaxing walk by the lake, everything you need is right at your fingertips. This is a perfect opportunity for first-time buyers, downsizers, or savvy investors looking to secure a home in a well-connected and fast-growing area.Although this unit does not include parking or a storage locker, both are available for purchase separately, giving buyers the flexibility to add these features as needed. Parking and Storage can be arranged for an addtional cost. (id:61852)
Realty One Group Flagship
