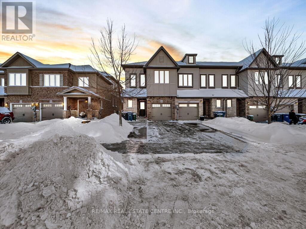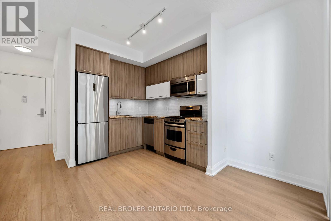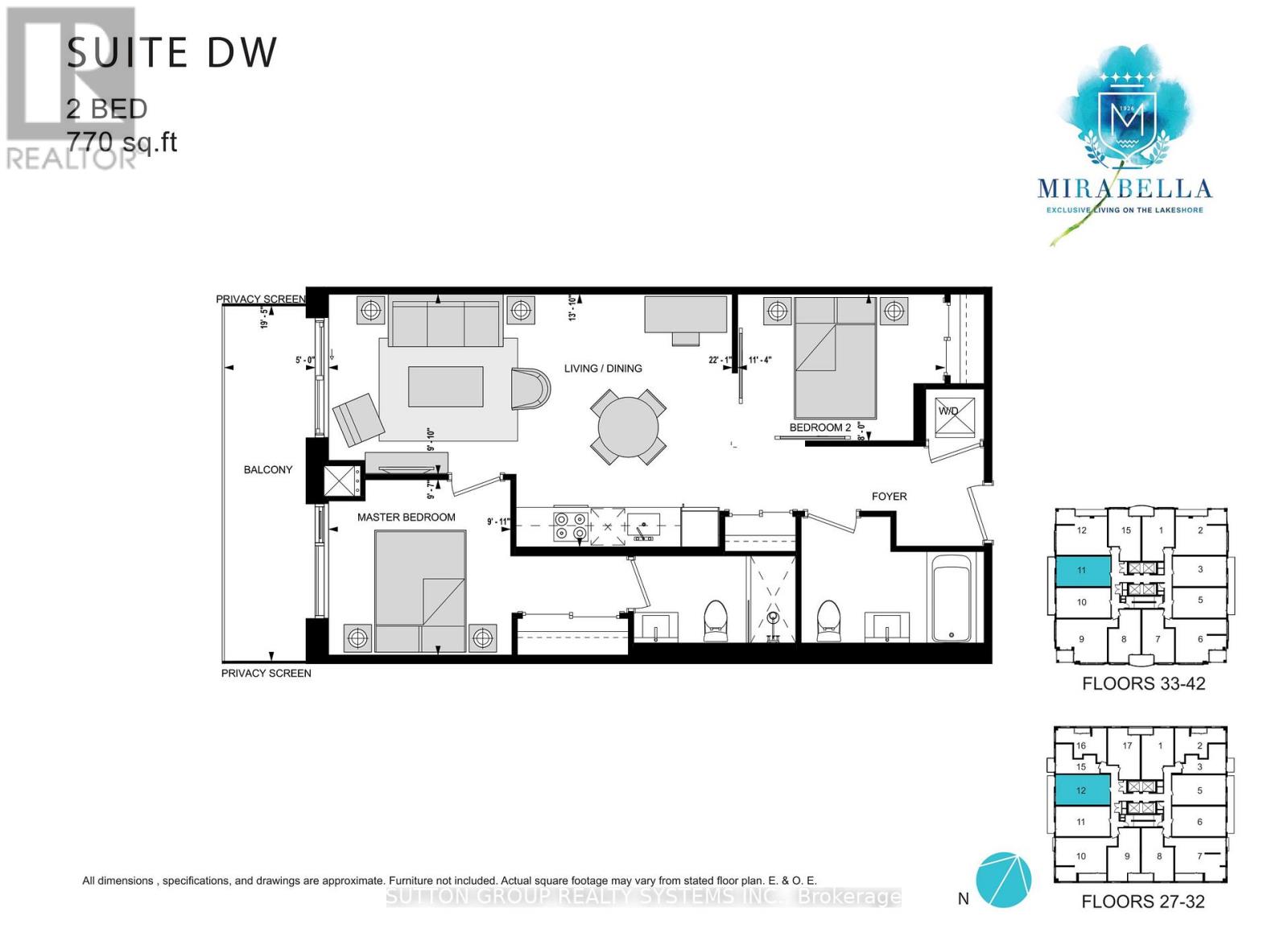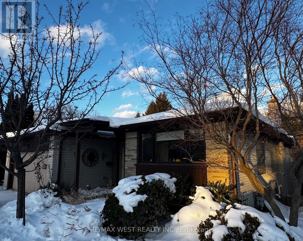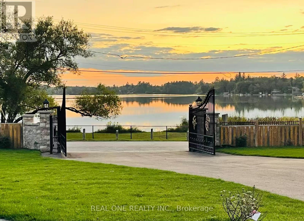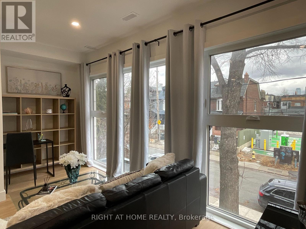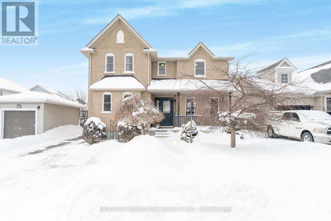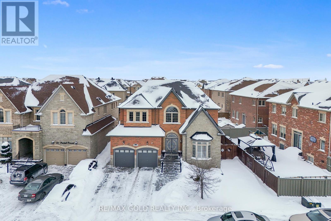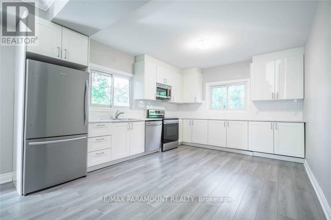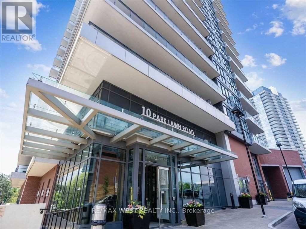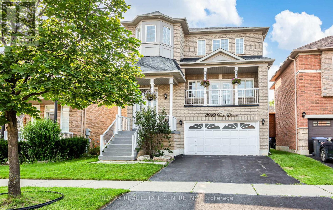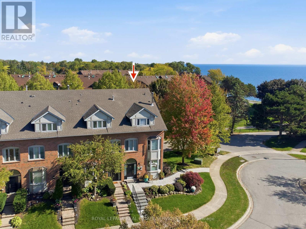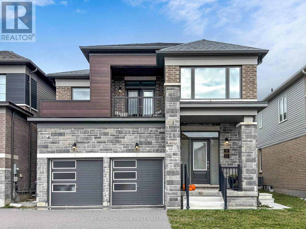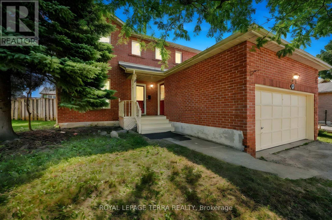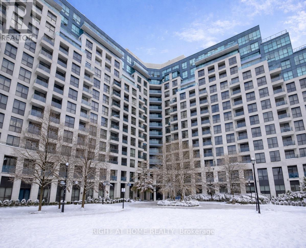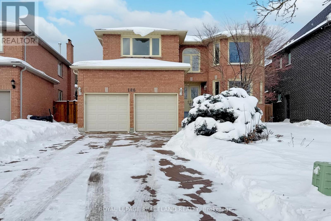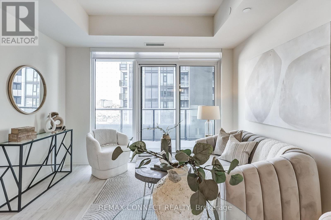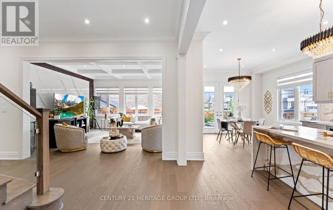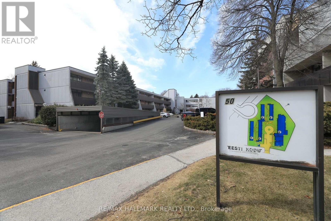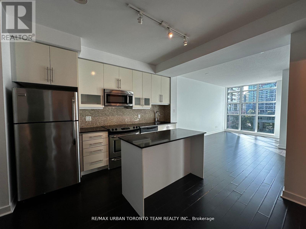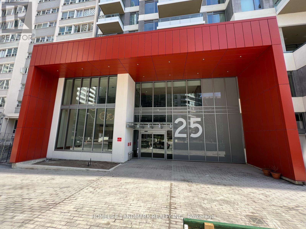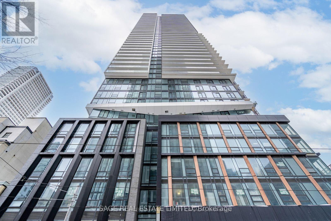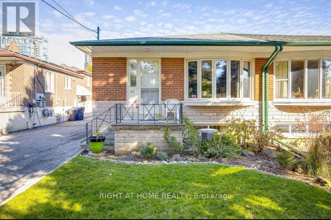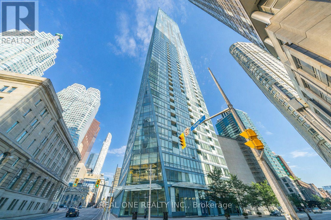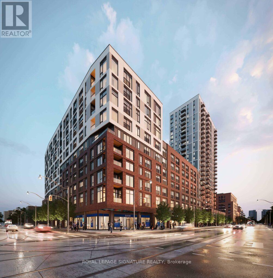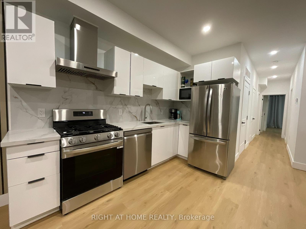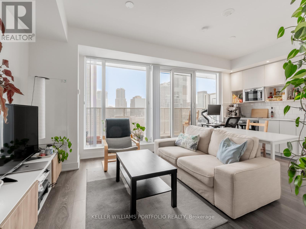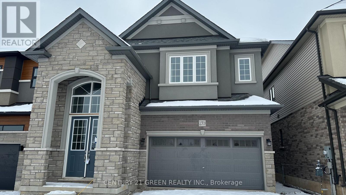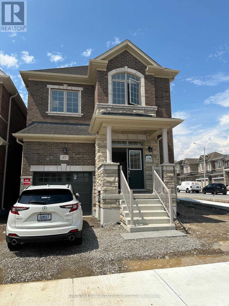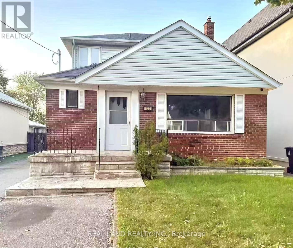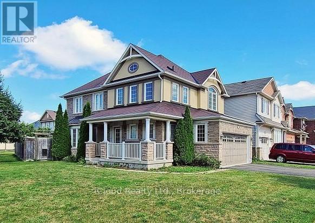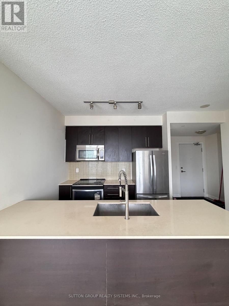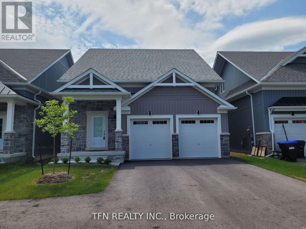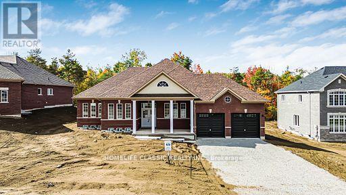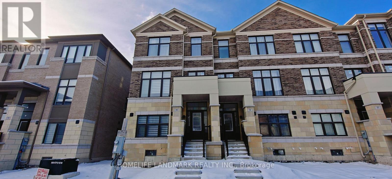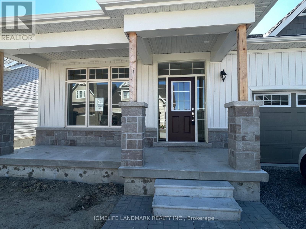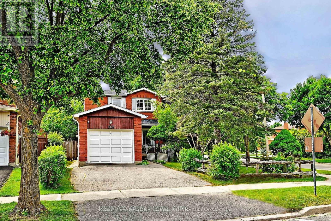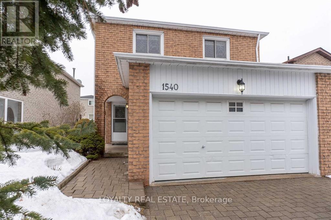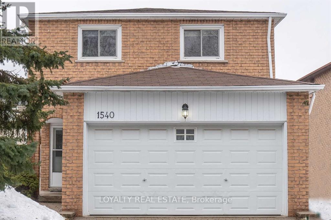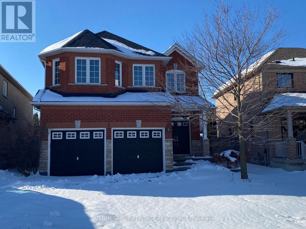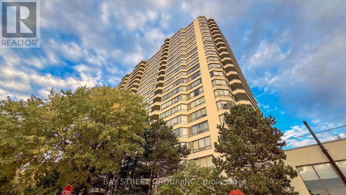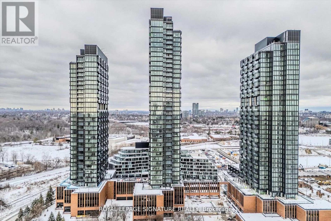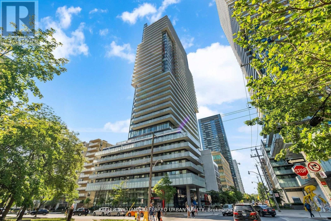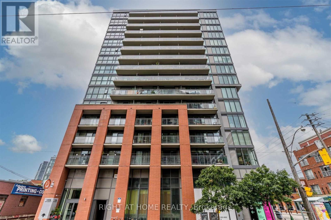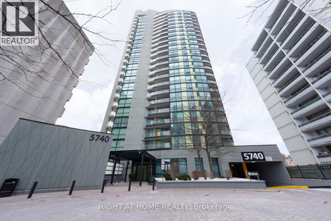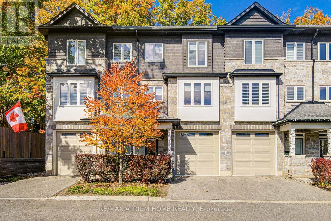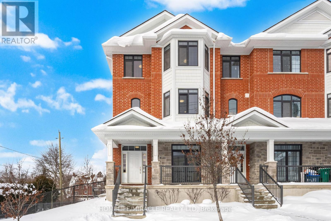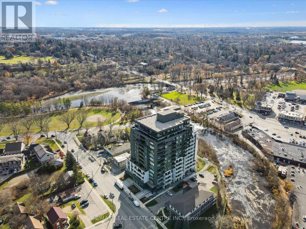144 Summit Ridge Drive
Guelph, Ontario
End-unit townhome on Guelph's East side (built 2016) with a bright, spacious layout and thoughtful upgrades throughout. Open living, dining, and kitchen area with stainless steel appliances, plus three generous bedrooms upstairs. There's also a bonus room - perfect as a prayer room, home office, kids' playroom, reading nook, or workout space. The finished basement adds serious extra living space with a huge recreation room. Walk out from living to a great-sized backyard patio, and enjoy the convenience of an EV charger. Minutes to everyday essentials and close to Victoria Road Recreation Centre. (id:61852)
RE/MAX Real Estate Centre Inc.
302 - 56 Annie Craig Drive
Toronto, Ontario
1 Bedroom Luxurious Unit At The Lago Building In Mimico. Unit Has An Amazing Open Concept Design And An Amazing Sun-Filled South Exposure. Minutes To The Qew And The Gardiner Exp Way. Steps To Transit. Short Walk To Mimico Trails, Parks, Shoppers, Metro, Lcbo And Many Restaurants. Condo Amenities Include Exercise Room, Gym, Pool, 24 Hour Concierge. 1 Parking Include (id:61852)
Real Broker Ontario Ltd.
2812 - 1926 Lakeshore Boulevard
Toronto, Ontario
Welcome to Mirabella Condominiums at 1926 Lake Shore Blvd W. This elegant 2 bedroom, 2 bathroom suite offers a rare dual exposure with views of Lake Ontario on one side and High Park on the other. Floor-to-ceiling windows and 9ft smooth ceilings fill the space with natural light, while wide-plank flooring and refined finishes create a modern, upscale living environment. The open-concept kitchen features quartz countertops, stainless steel appliances, and sleek contemporary design. A large private balcony extends the living space, ideal for enjoying both lake and park views. Thoughtful layout with excellent bedroom separation, two full bathrooms, and in-suite laundry. Ideally located along the waterfront with immediate access to trails, parks, transit, and minutes to downtown. A sophisticated residence offering comfort, privacy, and exceptional surroundings. Why This Unit is Special: Rare lake + park dual exposure; Large balcony with open, unobstructed views; quiet, private layout ideal for professionals; High-end finishes throughout; direct access to waterfront trails & high park; New luxury building with premium amenities. (id:61852)
Sutton Group Realty Systems Inc.
151 Brahms Avenue
Toronto, Ontario
Where Beverly Hills meets Toronto! Stunning And Spectacular Family Home On 51.29 X138.32 Ft Premium Lot, Nestled On Quiet Street With Great Community Dynamic. Oasis premium pool lot backing onto lush treed/ravine, for ultimate privacy! Walk-Out To Massive Terrace From Main Floor. Gorgeous Forest View And A Magnificent Pool With Hot Tub And Garden. Walk-Out From Lower Level, Bright And Spacious With Office/Entertainment Room. Efficient and ultra functional layout with open living/dining room combo transitioning thru sun filled glass sliders onto upper terrace before arriving at zen-inspired backyard oasis with pool and hot tub! Contemporary chic with a rustic allure, this inspired oasis retreat estate setting, on this sprawling bungalow lot, is located in a high demand pocket of North York! Great Bsmt set up as well with sep kitchen, bathroom, bdrm and walk out to sun-drenched pool and yard! Includes all appliances, AC. Updated pool heater and pump within last 3 yrs. North York Area, Close To Hwy 404,401 And DVP, Shops, Parks ,Library. Famous School Zone: Ay Jackson, Seneca College. (id:61852)
RE/MAX West Realty Inc.
14833 Ninth Line
Whitchurch-Stouffville, Ontario
Beautifully Fully Professional Renovated Custom Built Bungalow With Direct Westerly Lake Views. Located In The Desirable Musselmans Lake Community, Stunning Lake Views, Fully Updated Basement Suit/Apartment/ With Separate Entrance. Furnished! Utilities Are Included! (id:61852)
Real One Realty Inc.
Unit #3 Second Floor - 674 Manning Avenue
Toronto, Ontario
Newly Built 2-Bed, 2-Bath in the Heart of Bloor/Bathurst - Private Entry + Balcony+ HVAC system. Designed for renters who value space and independence, this unit features a private entrance, its own heating and cooling system, and in-suite laundry, giving you full control over your living environment. Large windows throughout the suite floods the space with natural light, while the primary bedroom offers a walkout to a private balcony, perfect for morning coffee or evening downtime. Both bedrooms are well-proportioned, making the layout ideal for professionals, roommates, or couples needing a home office. Located steps from Bathurst Station, Bloor Street shops, cafes, restaurants, and everyday essentials, with easy access to Koreatown, and downtown. Enjoy vibrant city living while coming home to a quiet, modern space built for comfort. LG appliances, Gas stove, on demand tankless water heater, high ceilings, Nestled between Bathurst and Chrisie subway stations. One of the best walk score in the city. This location is a Walker's Paradise so daily errands do not require a car. Fruit markets, cafes, restaurants absolutely amazing. Separate Gas and Hydro meters. Current gas and hydro bills total $100.00/month (id:61852)
Right At Home Realty
187 Milne Place
Guelph/eramosa, Ontario
Welcome to 187 Milne Place, a beautifully maintained detached 4-bedroom, 3-bathroom family home nestled in the picturesque Village of Rockwood, just 15 minutes north of Milton. This inviting property offers the perfect blend of small-town charm, modern comfort, and thoughtful upgrades throughout. Pride of ownership is evident with extensive updates and improvements completed over the years, providing peace of mind for today's buyer. The home features a GAF roof (2018), high-efficiency Carrier Performance Series furnace (96% AFUE, 2020), and upgraded attic insulation to R60, enhancing both comfort and energy efficiency. A full house energy assessment is available for review. The kitchen has been refreshed with new quartz countertops (2021) and new Maytag appliances, while the main living spaces benefit from new windows throughout the home (2021) by Centennial Windows, complete with a lifetime transferable warranty. Upstairs, enjoy the comfort of new carpeting (2023) and updated bathrooms featuring new toilets and a main bath shower door replacement. Outdoor living is enhanced with a new backyard deck, perfect for entertaining or relaxing with family and friends. Additional highlights include owned water softener (45K by J&L), duct cleaning, and numerous mechanical and cosmetic updates that make this home truly move-in ready. Located in a quiet, family-friendly neighbourhood close to nature trails, parks, and all the charm Rockwood is known for, this home is an exceptional opportunity for families, commuters, and those seeking quality living just outside the city. (id:61852)
Modern Solution Realty Inc.
19 Portside Crescent
Brampton, Ontario
Exquisite Home offering approx. 3,700 sq. ft. of refined living space, featuring 9-ft ceilings on both floors and rich hardwood throughout. A grand double-door entry opens to a breathtaking open-to-above foyer with an elegant chandelier. The gourmet kitchen is beautifully appointed with granite countertops, designer backsplash, premium maple cabinetry, a spacious center island, built-in cooktop and oven, and stainless steel appliances. Expansive principal rooms include gas fireplaces in both the living room and private office, ideal for elegant entertaining and everyday comfort. The luxurious primary suite offers a spacious walk-in closet and a spa-inspired ensuite bath, complemented by four generously sized bedrooms and the rare convenience of three full bathrooms on the upper level. California shutters throughout enhance sophistication and privacy. Additional highlights include pot lights on the main floor and exterior, a separate entrance, no sidewalk for maximum parking, an interlocked driveway and patio, and a beautifully landscaped backyard with shed-an exceptional blend of luxury, space, and functionality. (id:61852)
RE/MAX Gold Realty Inc.
192 East 6th Street
Hamilton, Ontario
Welcome to this beautiful home in a desirable neighbourhood on Hamilton Mountain. Featuring 2 bedrooms & 2 bathrooms. This legal duplex was recently renovated top to bottom. This unit features a main floor kitchen and living room as well as one main floor bedroom & bathroom. The lower level features an additional bedroom with a big window and a full bathroom. Main floor features high ceilings and big windows creating a bright open and airy atmosphere in the kitchen and main living room. Nice bright lighting throughout the home as well. The kitchen is modern and updated with plenty of counter space. Private laundry is included. Have a look at the pictures to see how bright and spacious this unit is. Separate hydro meter from the second unit. This is a great location close to all amenities and easy access to public transit. 2 Parking spots on driveway included. (id:61852)
RE/MAX Paramount Realty
308 - 10 Park Lawn Road
Toronto, Ontario
Sun filled, spacious & modern 1 bedroom + den with parking, locker & a huge balcony overlooking trees & the Mimico Creek. One of the best 1+1 floor plans and arguable one of the best views! Open concept kitchen with full size stainless steel appliances. 9Ft ceilings. Hardwood floors. Spacious living & dining room and walk out to huge balcony. Good size primary bedroom with walk-In closet. The den is very spacious & it is separate room (currently used as a dining room). State Of The Art Amenities: Club Encore Sky Lounge & Fitness Centre & BBQ Patio with Outdoor Pool. 24hr concierge & visitor parking. Heating & Water are included in rent. Tenant pays for Hydro. Metro supermarket, Shopper Drug Mart, Banks, LCBO right at your doorstep. Walk to Humber Bay, Waterfront/lake and Waterfront Trail. (id:61852)
RE/MAX West Realty Inc.
3949 Tacc(Basement) Drive
Mississauga, Ontario
Brand new Walk out basement. Furnished studio unit suitable for a single person or a couple.open concept.fully operational kitchen,Very bright and spacious. unit has its own private laundry. (id:61852)
RE/MAX Real Estate Centre Inc.
27 Southaven Place
Oakville, Ontario
Location, location! Welcome to 27 Southaven Place, an exceptional executive luxury home nestled in a quiet enclave just steps from the shores of Lake Ontario. Enjoy tranquil lake views from every window & embrace refined lakeside living. This fabulous, updated open concept home boasts approx 3,000 sq. ft. of thoughtfully designed living space, flooded with natural light. Features include expansive windows, white oak hardwood floors, pot lights, crown moulding, custom window shades, high-quality light fixtures, a refinished staircase throughout all 4 levels & much more! The chef's inspired kitchen with breakfast area is a showstopper, complete with high-end stainless-steel appliances, ample cabinetry & pull-out drawers, double pantry, porcelain countertops & backsplash & a custom peninsula with double-sided storage. The formal dining room seamlessly connects to the spacious living room, which features a custom oversized patio door leading to a substantial outdoor deck. A chic powder room completes this level. The 2nd level offers two bedrooms, a stylish 5-piece bathroom & family room with a gas fireplace. The 3rd level hosts the primary retreat, featuring a private balcony, walk-in closet & a spa-inspired 5-piece ensuite with double vanity, stand-alone soaker tub, large walk-in shower & vanity station. The lower level includes an office, storage space & inside access to the double car garage. Impressive interlock walkway with granite steps & wrought-iron handrail, beautifully landscaped grounds with irrigation system & parking for 3 vehicles on the driveway. Homeowners' association - $180 monthly fee provides grass cutting, driveway snow removal & semi-annual window cleaning. Ideally located in sought-after Bronte Village, just steps to the lakefront & a short stroll to the marina, trails, shops, cafés, restaurants & amenities. An unparalleled opportunity to enjoy an amazing lakeside lifestyle VIEW THE 3D IGUIDE HOME TOUR FOR MORE PHOTOS, FLOOR PLAN, VIDEO & BROCHUR (id:61852)
Royal LePage Real Estate Services Ltd.
18 Ludlow Drive
Barrie, Ontario
Welcome To 18 Ludlow, Situated In The Family Friendly Community Of Southeast Barrie. Enjoy Over 3,000 Sqft Of Living Space! This Meticulously Maintained Legal Duplex Offers A Unique Opportunity For A Variety Of Buyers Who May Be Looking For A Primary Residence With A Rental Income, A Multi-Generational Home Or An Addition To Your Real Estate Portfolio, The Options Are Yours! Built In 2024, The Home Features Modern Appliances, Furnace Equipped W/ Humidifier, Along With Quality Builder Finishes Through-Out. Upgraded To A Fully Finished Basement (W/ Almost 9ft Of Ceiling Height), Providing You An Extra Bedroom And More Living Space For Your Growing Family. Convenience? A5 Minute Drive Is All It Takes To Arrive At Your Local Essentials: Grocery Stores/Restaurants, GO Station, Schools & Golf Course. This Is A Rare Move-In Ready Home With An Exceptional Opportunity To Settle Into Barrie's Fastest Growing Community. (id:61852)
RE/MAX Hallmark First Group Realty Ltd.
67 Livingstone Street W
Barrie, Ontario
Welcome to this bright and charming detached home offering over 1782 sq.ft of total living space with 1296 sq.ft above grade (MPAC) plus a fully finished 486 sq.ft basement. Located in a family-friendly neighborhood, this beautiful home has been recently renovated, including new flooring on the main, second floors and basement. Fresh paint throughout, new POT lights and new stairs. The main floor features a fully renovated kitchen including brand new appliances, spacious living, dining, and the second floor offers 3 generously sized bedrooms and a full washroom. The finished basement offer great space for entertainment and a full washroom. Conveniently located just mintues from the Walmart, Starbucks, Metro, FreshCo, Hwy 400, schools, and Parks. **Brand New-->Stove, Dishwasher, Microwave, Washer, Dryer** *** Ready to move in Home *** (id:61852)
Royal LePage Terra Realty
816 - 18 Harding Boulevard
Richmond Hill, Ontario
Prime Location Good Layout One Bedrm * Large Balcony Faces Sunny S/E Unobstructed Trees View * Upgraded Granite Counter Top, Bath, Laminated Floor T/O * Fantastic Facilities, Gym, Guest Suites, Rec Room, Step To Transit, Walk In Distance To Shops And Hillcrest Mall, 24 Hour Concierge, Visitor Parkings * Steps To Upscale Performing Arts Centre, Central Library, Shopping Malls, Boutiques And The Old Richmond Hill Village Core * (id:61852)
Right At Home Realty
186 Marsi Road
Richmond Hill, Ontario
Beautiful updated Home In A Prestigious Richmond Hill Neighbourhood. Over 4,200 sqft finished Living space. Amongst Multi-Million Dollar Homes. Sit on a Child Safe Cul-De-Sac, Quiet with privacy. Welcome u with the Circular Staircases and a Large Skylight. Spaciout Living and Dining room. Large Family Room W/ built in shelves. Spacious Breakfast area overlooks the backyard and the swimming pool. S/S Appliances, Master Has Sitting Area, 6 Pieces Ensuite Bath & W/I Closet, 4 good size bedrooms with lots of light. Finished bstment W/ Sep entrance. Double stairs to basement. Open recreation area W/ Wet Bar and a bath room. Good for a large party, gym and game room. Gorgeous Inground Salt water pool and a decent size deck provide a paradise space for summer BBQ party and gathering. All this in a premier location just steps from Yonge Street, top-ranked schools, shops, restaurants, parks and transit. Welcome you call this your new home! (id:61852)
Royal LePage Peaceland Realty
419 - 8960 Jane Street
Vaughan, Ontario
Brand-new, 2-bedroom, 3-bathroom unit with an exceptional, highly sought-after split-bedroom functional layout perfect for the family. Charisma 2 on the Park, built by Greenpark features 9-foot ceilings, floor-to-ceiling windows, fully upgraded finishes, and an enclosed balcony. Each bedroom enjoys its own ensuite and large closets, a convenient powder room for guests, and an ensuite washer and dryer with a separate laundry closet. The unit includes an owned parking space, and a rare inclusion of two owned storage lockers, one of which is conveniently located right on the same floor as the unit! Charisma 2 offers an unparalleled lifestyle with world-class amenities, including a stunning outdoor pool, a state-of-the-art fitness centre, a dedicated yoga studio, a pet grooming station, a luxurious party room and lounge, gaming rooms, 24-hour concierge service, and ample visitor parking. Situated in the heart of Vaughan, you are steps away from Vaughan Mills Shopping Centre, major transit hubs, Highway 400, and beautiful local parks. Don't miss this opportunity to move into a brand-new home! (id:61852)
RE/MAX Connect Realty
319 Danny Wheeler Boulevard
Georgina, Ontario
Just minutes from Lake Simcoe, this exceptional residence is situated on a premium lot and showcases timeless craftsmanship with modern upgrades across 3,720 square feet. 319 Danny Wheeler Blvd. welcomes you with 10-foot main floor ceilings, 9-foot second floor ceilings, and elegant tall doors.A thoughtfully designed layout offers five spacious bedrooms, each with its own ensuite bathroom, including one semi-ensuite, ideal for multi-generational living or effortless hosting. Hardwood floors flow throughout the home, beautifully illuminated by crystal chandeliers in the dining room, kitchen, breakfast area, and along the staircase.The chef-inspired kitchen features built-in stainless steel appliances, including a gas cooktop and bar fridge, complemented by quartz countertops and a bright breakfast area that seamlessly connects to the family room. The main-floor ceiling is insulated for added warmth and noise reduction, while pot lights enhance the living space. The home is equipped with gas heating and central air conditioning.Additional highlights include a double garage, parking for six vehicles, an epoxy-finished garage floor, and two garage door openers with remotes. The backyard is designed for both entertaining and low maintenance, featuring stone-finished landscaping, two gazebos, and a mini bar. Zebra blinds add a minimalistic look with Remote-control in the kitchen and family room.Located on a quiet street close to schools, parks, and shopping, and only minutes from Lake Simcoe's waterfront and marinas, this home perfectly balances luxury, comfort, and lifestyle.Still under Tarion Warranty. (id:61852)
Century 21 Heritage Group Ltd.
1-304 - 50 Old Kingston Road
Toronto, Ontario
Brand new kitchen / bathroom / LED light fixtures / LR & Kitchen flooring and much more. Peaceful quiet location atop the tranquil UTSC valley which is a nature lovers paradise. Gorgeous 2 bedroom suite with great floor plan and a huge (33 foot) west balcony for sunsets, 2 large in suite closets plus an oversized 8' x 8' locker behind your parking spot. Maintenance fee includes everything: taxes, heat, hydro, water, internet (Bell Fibe), cable, common elements. Parking spot is conveniently located near the elevator. Numerous amenities including: New laundry facilities, indoor pool, sauna, billiard room, exercise room, library, party room, craft room, workshop, meeting room, Close to shopping, transit, Hwy 401. Site pet restrictions allow cats, but not dogs. Laundry conveniently located in the basement with newer machines. Window air conditioners are allowed with no extra hydro charge. This suite is move in ready and perfect for downsizers. 50 Old Kingston is an exclusive age 55+ owner occupied community. (id:61852)
RE/MAX Hallmark Realty Ltd.
527 - 1169 Queen Street W
Toronto, Ontario
Renovated, bright, and spacious 1+1 bedroom, 1-bathroom apartment in the heart of Trinity Bellwoods featuring soaring ceilings, floor-to-ceiling windows, and elegant hardwood floors throughout. This sunlit unit offers a modern kitchen with stainless steel appliances, stone countertops, and a functional island, perfect for cooking and entertaining, along with in-suite washer and dryer. Enjoy sunrise views from your private balcony and the convenience of building amenities including a fully equipped gym, optional locker, and parking available on-site. Unbeatable location just steps to the vibrant Ossington Strip with top restaurants, cafes, nightlife, boutique shopping, and Trinity Bellwoods Park nearby. (id:61852)
RE/MAX Urban Toronto Team Realty Inc.
1905 - 25 Holly Street
Toronto, Ontario
Located in the vibrant Yonge & Eglinton neighborhood, this beautiful unit offers 1+1 bedrooms and 1 bathroom. The layout is one of the most functional designs in the building, open balcony with breathtaking views, and the large picture windows that flood the space with natural light. Just steps away from new Eglinton LRT & Yonge line TTC, restaurants, groceries, shops, schools, parks and so much more! (id:61852)
Homelife Landmark Realty Inc.
1101 - 89 Church Street
Toronto, Ontario
Welcome to The Saint, a 47-storey residence at Church and Adelaide in the heart of downtown Toronto. This well laid out 1-bedroom, 1-bath suite features west facing city views and a Juliet balcony that fills the space with natural light. The open concept living area offers a functional layout with laminate flooring throughout, and the unit includes approximately $10,000 in upgrades, adding value and comfort throughout the home. The bedroom has double closet and large window. With a Walk Score of 99 and a Transit Score of 100, enjoy steps to the Eaton Centre, St. Lawrence Market, restaurants, and Queen/King subway stations-placing you in one of downtown Toronto's most convenient and connected neighbourhoods. (id:61852)
Sage Real Estate Limited
43 Linelle Street
Toronto, Ontario
Welcome to this super spacious and well-cared-for 3+3-bedroom, 3 full bathroom brick home in highly sought-after and ultra-convenient Lansing neighborhood. Just steps to Yonge Street and short walk to subway yet perfectly nestled in quiet and desirable pocket. This bright home features a fully renovated, open-concept kitchen with high-end stainless-steel appliances, including gas range stove, two undermounted sinks, quartz center island and matching quartz backsplash, overlooking living & dining areas with ceiling and walls wisconsin panels and bay window for abundant natural light. Office/4th bedroom walks out to a fabulous deck and inviting new rear patio, perfect for entertaining. Main floor includes three bedrooms, 3 piece renovated bathroom, and separate family/TV room. Primary bedroom in basement includes its own 4-piece ensuite & walk-in closet. Finished basement offers separate entrance, tenant unit with kitchen, laundry, 2 bedrooms & 3-piece bathroom. Two laundry rooms (one for owner use, one for tenant suite). Recent updates include new electrical wiring, roof 2023, new plumbing, renovated kitchen with premium appliances, hardwood floors on main level & laminate floors in basement, pot lights, main & side doors, backyard deck and patio, detached garage/storage adds additional utility and charm. This bright, large and beautifully maintained home is ready to move in and enjoy, offering exceptional space and endless potential in one of the best locations in the area. (id:61852)
Right At Home Realty
1107 - 8 The Esplanade Avenue
Toronto, Ontario
Welcome to L Tower, A Prestigious Landmark Luxury Condo In The Heart of Downtown Toronto. This Bright and Spacious 2-Bedroom Corner Unit Offers a Functional Open-Concept Layout With High Clings, A Modern Kitchen With Premium Appliances, and Floor-to-Ceiling Windows Showcasing Abundant Natural Light and Vibrant City Views. The Thoughtfully Designed Split-Bedroom Layout Ensures Privacy. Ideally Located between The Financial District, St. Lawrence Market, and Toronto's Waterfront, With Ubeatable Walkability to Union Station (TTC, GO & VIA), Groceries, Dining, Parks, and Culture. World-Class Amenities Include An Indoor Pool, Fitness Centre, Sauna, Theatre Room, Party/Meeting Rooms, Guest Suites, and 24-Hour Concierge. Perfect for Professionals or Investors Seeking Style, Convenience, and Downtown Living. (id:61852)
Real One Realty Inc.
353 - 30 Dreamers Way
Toronto, Ontario
A brand new, never-lived-in one-bedroom suite offering a functional layout with modern finishes throughout. This thoughtfully designed home features an open-concept living area, sleek contemporary kitchen, Juliette balcony and an ensuite laundry. Located in the heart of the vibrant Regent Park community, just minutes from Downtown Toronto, you're surrounded by culture, dining, cafés, shopping, schools, and everyday essentials with easy access to TTC and major routes. Enjoy exceptional building amenities including a fitness centre, Wi-Fi lounge, co-working and maker spaces, party room, kids' club, and outdoor terraces ideal for summer evenings. Steps to the 6-acre Regent Park, Pam McConnell Aquatic Centre, Regent Park Athletic Grounds, Daniels Spectrum, community centre, and national retailers such as FreshCo and Wine Rack. Perfect for professionals seeking a low-maintenance urban lifestyle in one of the city's most dynamic neighbourhoods. (id:61852)
Royal LePage Signature Realty
Unit #2 Main Floor - 674 Manning Avenue
Toronto, Ontario
Amazing location!!! Seconds to Bloor Street. Excellent value for this move-in ready Brand New Build completely Private Spacious 2-bedroom with 2 full bathrooms main-floor unit. Two generously sized bedrooms, lots of added storage, upgrades, potlights, high ceilings, an impressive open concept living room with a large east facing window providing lots of natural sunlight perfect for unwinding at the end of the day.The unit features a private front door entrance and a sliding door to your private covered balcony overlooking the shared fenced backyard. Private insuite laundry and utility room with your own brand new energy efficient heating cooling and air exchanger control. Rainfall and a handheld shower head. Kitchen includes quartz counter top, LG appliances..low energy cost convection gas stove with air fryer, dishwasher, refrigerator and microwave. Brand new LG energy efficient full size front load washer and dryer. Located in the Annex where you'll enjoy a vibrant, walkable neighborhood with access to shops, cafes, supermarkets, parks, and bike routes. Subway access is convenient at either Bathurst or Christie stations. Ideal for families or professionals seeking upscale urban living. Smoke free unit. Tenant to pay own utlities. All new energy efficient heating cooling system means lower hydro and gas bill. Hot water on demand with your own gas tankless hot water heating. All equipments are owned no rentals. Permit street parking may be available. (id:61852)
Right At Home Realty
2501 - 89 Mcgill Street
Toronto, Ontario
Prime Location! LEED Cert Gold, This bright, well-laid-out one-bedroom suite at ALTER by TRIDEL, is situated in the heart of the city center. Clean and well-maintained, this unit features an excellent floor plan, 9-foot ceilings, premium laminate flooring, and a spacious private balcony with fantastic city views. The building offers a full range of amenities including a 24-hour Concierge, Gym and Yoga Studios, Outdoor Rooftop Pool , Patio with BBQ area, Steam and Sauna, Meeting room, Party room , Theatre room and more. Ideally situated just steps from TTC Transit and Subway Access, TMU (Toronto Metropolitan University), St. Michael's Hospital, The Eaton Centre, Night life, Restaurants, Groceries, and all of your essential downtown conveniences. Don't miss this opportunity to call this location home! (id:61852)
Keller Williams Portfolio Realty
270 Pottruff Road
Brant, Ontario
Welcome to this beautiful 5 Bedroom, 4 Washroom Masterpiece By A Renowned Builder. 2695 Square Feet Premium Lot. Walking Distance To Plazas And Brant Sports Complex. Luxurious Stone And Brick Front Elevation. Double Door Grand Entry Open To Above. Double Car Garage. Walking Distance To The Grand River, Minutes To Highway 403.Excellent Upgrades! Development Charge Levies Capped. Opportunity To Own Property In Prestigious Scenic Ridge Community Of Beautiful Paris!!! (id:61852)
Century 21 Green Realty Inc.
67 Bloomfield Crescent
Cambridge, Ontario
Great Opportunity To Own This Remarkable Corner Two Storey Detached House With Above Grade 2528 Sqft. This Bright Upgraded House of 3 Bedrooms (having a space for additional room / office / entertainment / flex area above level) & 2.5 Washrooms Features An Open-Concept Floor Plan With 9' Ceiling on Both Main & Upper Floors And Is Completely Carpet-Free! Spacious Living & Dining Space, Gourmet Kitchen With Tall Cabinets, Central Island & Breakfast Bar And Large Breakfast Area. Huge Family Room With Walkout to Back Yard. The Upper Level Features 3 Large Bedrooms and a space for additional room / office / entertainment / flex area. The Primary Bedroom Has A Walk-In Closet & 5 Piece Ensuite With a Soaking Tub. 2 More Spacious Bedrooms Along With a Large (14'7" x 8'7") Flex Area And A Conveniently Located Laundry on the 2nd Floor. Mudroom Entrance From Garage and Entrance to the Unfinished Basement. Minutes To Shopping, Dining And The City's Historic Attractions, Arts, Cultural & Recreational Activities And Downtown. **Extras: Includes: S/S Fridge, Stove, Dishwasher, Washer & Dryer. (id:61852)
Executive Real Estate Services Ltd.
132 Edgecroft Road
Toronto, Ontario
Large, Renovated And Extremely Charming 5 Bdrm,2nd Flr Office, Detached Back Split In Norseman Heights.Huge Fully Fenced Lot W/Large Detached Garage. Ready To Move In! Finished Open Concept Bsmt W/2 Separate Entrances. Private 4 Car Driveway. Many New Homes Being Built On The Street & In The Area.Highly Ranked School District & Central Location Close To Restaurants, Shopping Malls, Theatres, Parks And Community Centre. Mins To Subway, Ttc, Downtown & Pearson. Fridge,Stove,Dishwasher,Washer & Dryer,Electric Light Fixtures,Gas Furnace,Cac, Hwt (Rental).Endless Possibilities To Use. @ Separate Entrances To Basement, Can Be Converted To 2 Units. Absolutely Great Value For The Space And Location. (id:61852)
Real Land Realty Inc.
Basement - 933 Whewell Trail
Milton, Ontario
Brand new modern legal walk-up basement apartment in a fantastic Milton neighborhood! Conveniently located within walking distance to parks, shopping and transit. Open concept Unit , featuring a private separate entrance, large windows, and laminate flooring Kitchen with stainless steel appliances, dishwasher, microwave and quartz countertops. 1 bedroom plus a den and a 3-piece bathroom with . Private laundry. Ideal for a single professional or couple looking for comfort, privacy, and convenience. 1 parking spot and high-speed internet included. Tenant to pay 30% of utilities (id:61852)
Icloud Realty Ltd.
2109 - 510 Curran Place
Mississauga, Ontario
Presenting This Stunning 2 Bedroom 2 Bathroom Condo With An Underground Parking Spot & A Locker Nestled In One Of Most Sought After Mississauga SQ-1 Location. Meticulously Kept, This Condo Offers A Practical & Spacious Layout Boasting A Desired Split 2 Bedroom Floor Plan With Two Full Bathrooms. Walk In To This Unit & Breath The Openness - Be Inspired, Unwind Your Creative Side & Get Carried Away By The Naturally Bright Open Concept Layout With Gorgeous Finishes, Neutral colours & Tons Of Upgrades Including Gleaming Floors, Floor To Ceiling Windows, Sparkling Clean Modern Kitchen, Boasting Stainless Steel Appliances, A Large Centre Island , Quartz Countertops, Undermount-Sink, Track Lights, Backsplash & Lots Of Cabinet/Counter Space. One Large & Comfortable Primary Bedroom Flooded With Tons Of Natural Light Offers A Walk-In Closet & An Ensuite Bathroom. Walk Out & Enjoy Your Own Balcony Offering A combination of Unobstructed Breath-Taking Lake & City-Views. With Top Notch Amenities Including An Indoor Pool With Sauna, 24-hour concierge, Fitness Studio, Rooftop terrace with BBQs & A Party Room. This is A Home For Those Who Appreciate Fine Living. Schedule A Private Tour To Experience Its Unique Charm & See Why It's The Perfect Place To Call Home For Now. (id:61852)
Sutton Group Realty Systems Inc.
3213 Mosley Street
Wasaga Beach, Ontario
Newly Built Detached House In Beautiful Wasaga Beach, Just Steps Away From The Sandy Shores Of The Beach. It Has 3 Bedrooms And 3 Bathrooms, an unfinished basement and a huge backyard! You can comfortably park 6 cars! As Soon As You Step Inside, You'll Be Welcomed By A Bright And Open Living Area That Radiates Warmth And Comfort. The Modern Kitchen Is Equipped With High-End Appliances, Sleek Countertops, And Ample Cabinet Space, Making Meal Prep A Breeze. The Bedrooms Are Generously Sized, Providing A Peaceful Sanctuary For A Restful Night's Sleep. And With Six Parking Spots Available, There's Plenty Of Space For Multiple Vehicles. Located On Mosley St, This Property Is Conveniently Situated Near All The Amenities That Wasaga Beach Has To Offer, Including Shops, Restaurants, And Entertainment Venues. Plus, The Beach Is Just A Stone's Throw Away, So You Can Enjoy Endless Summer Fun Without Having To Travel Far. (id:61852)
Tfn Realty Inc.
74 Ruby Drive
Oro-Medonte, Ontario
Welcome to 74 Ruby Ridge, a stunning brand-new, never-lived-in 2,170 square foot bungalow set on a picturesque 0.7-acre lot surrounded by the greenbelt in beautiful Oro-Medonte. This exceptional property offers a peaceful Muskoka-like setting just minutes from Barrie, Orillia, and Highway 400, blending the tranquility of nature with the convenience of city access. Step inside to discover a bright, open-concept layout designed for modern living. The upgraded kitchen features extended cabinetry, an extended double-door fridge, and a spacious island, all perfectly positioned to overlook the lush greenbelt for a calm and relaxing view. The family and living rooms flow effortlessly together, creating an inviting space ideal for entertaining or spending quiet evenings with family. This beautiful home offers three oversized bedrooms, including a primary suite complete with a luxurious spa-inspired ensuite and serene views of the surrounding nature. Every detail of this home has been thoughtfully designed to combine comfort, function, and style. Outside, the property impresses with its 99-foot frontage and 310-foot depth, providing endless outdoor possibilities. Whether you envision a garden, patio, or backyard retreat, there's plenty of room to make it your own. The oversized 2-car garage provides ample space for vehicles and storage, while the driveway comfortably accommodates up to four additional cars. Located in a quiet, family-friendly community, this home offers the perfect balance of peaceful country living and modern convenience. A brand-new school is just moments away, along with scenic trails, ski resorts, and local amenities. Surrounded by nature yet close to everything you need, 74 Ruby Ridge is a rare opportunity to experience refined countryside living where modern design meets natural beauty. (id:61852)
Homelife Classic Realty Inc.
16 Kahshe Lane
Richmond Hill, Ontario
Fully furnished luxary Ending unit 4 bedroom 2 Car Garage townhouse! Lots of upgrades!! Modern Kitchen With SS Appliances. 10 Ft Ceiling In Second Floor. Direct Access To Double Car Garage. Primary Bedroom With Walk In Closet,5 Pcs Ensuite And W/O To Balcony.Steps To Richmond Green Secondary School,Public Transit,Costco Wholesale, Close To Hwy 404, Gormley Go Station. (id:61852)
Homelife Landmark Realty Inc.
16 Shelson Place
Georgina, Ontario
This brand new Bungalow nestled in the sought-after hedge Road landing community surrounded by mature trees and forest walking trails. Offers 2 bedrooms plus an office (3rd bedroom), open concept living area, walk out to the deck( to be built) , access to the garage from the laundry room, this indirect waterfront property ,has a community club house which has swimming pool and party room, trails and provincial park nearby with walk distance .Short walk to the lake ! don't miss your chance to live in a peaceful, vibrant community built for active lifestyles and tranquil views.New air conditioner has been installed. (id:61852)
Homelife Landmark Realty Inc.
348 Brownridge Drive
Vaughan, Ontario
Welcome to 348 Brownridge Drive! This beautifully maintained 3-bedroom detached home is nestled in one of Vaughan's most desirable family-friendly neighborhoods, basement with separate entrance for additional income. Featuring a spacious layout with sun-filled living and dining areas, a functional eat-in kitchen, this home offers comfort and warmth, Enjoy a private backyard perfect for entertaining or relaxing. Located just steps from top-rated schools, parks, Promenade Mall, public transit, and places of worship. A rare opportunity to live in an established community with everything at your doorstep! Fantastic investment opportunity in prime Vaughan location! Easily rentable with high tenant demand, Potential to add value with minor cosmetic upgrades. A perfect addition to your portfolio in a stable and appreciating neighborhood. Walk to schools, parks, shops, and transit. Quiet, mature streetwith easy access to Hwy 7 and 407. An amazing opportunity to own a detached home in a fantastic location! (id:61852)
RE/MAX Your Community Realty
Basement Level - 1540 Marshcourt Drive
Pickering, Ontario
Recently renovated legal 1-bedroom basement apartment featuring large windows that provide plenty of natural light, 1 full washroom, and modern no-carpet flooring throughout. The contemporary kitchen is equipped with stainless steel appliances, and the unit offers a separate private entrance for added convenience. One dedicated driveway parking spot is included for the basement tenant, with utilities shared at 30%. Ideally located near Pickering City Centre, shopping, restaurants, parks, public transit, Pickering GO Station, and quick access to Highway 401, this home offers a comfortable and well-connected lifestyle in a desirable neighbourhood. Please note, the images were staged from before the current tenant. (id:61852)
Loyalty Real Estate
Main / Upper Level - 1540 Marshcourt Drive
Pickering, Ontario
Renovated main and upper levels for lease, featuring laminate floors throughout, pot lights, kitchen with stainless steel appliances, new cabinets, and backsplash, a new powder room vanity, and fully renovated primary ensuite and third washroom. The home also offers major upgrades including a 200 AMP electrical panel and all new water piping for added peace of mind. Ideally located near Pickering Town Centre with easy access to shopping, restaurants, parks, schools, public transit, Pickering GO Station, and Highway 401, this home provides comfortable, move-in-ready living in a convenient and desirable neighbourhood. Basement currently tented separately, option to rent with basement. (id:61852)
Loyalty Real Estate
34 Ball Crescent
Whitby, Ontario
Welcome to 34 Ball Crescent in Whitby's sought-after Williamsburg community. Situated on a quiet, family-friendly crescent, this all-brick 4+1 bedroom detached home offers a bright, functional layout ideal for modern family living. Features include a spacious eat-in kitchen with walkout to a private backyard, hardwood floors, a main-floor family room with a gas fireplace, and a finished basement with a recreation room and a fifth bedroom. Steps to top-rated schools, parks, and trails, and minutes to Hwy 407/412, shopping, and all amenities-a fantastic family home in an unbeatable location. (id:61852)
Sutton Group-Heritage Realty Inc.
2015 - 5 Greystone Walk Drive
Toronto, Ontario
Newly Renovated unit!Functional And Spacious 1Bed Room With Great Building Amenities. Steps To Shopping Plaza Across The Street, Easy Access To Ttc, & Close To Midland-St. Clair Park, & Kennedy Park. Building Amenities Include: Security Guard, Sauna, Indoor & Outdoor Pool, Tennis Court, Games Room, Rec Room, Rooftop Deck & More. (id:61852)
Bay Street Group Inc.
2918 - 1 Quarrington Lane
Toronto, Ontario
Brand new Bright & Spacious 1-bedroom condo at Crosstown Condos by award-winning Aspen Ridge Homes, located at Don Mills & Eglinton. This modern suite features built-in Miele appliances, smart lock entry, and sleek contemporary finishes. Enjoy unbeatable connectivity with quick access to the DVP, Hwy 401 & 404, steps to transit and the future Eglinton Crosstown LRT, plus a direct bus to the subway-no transfers. Minutes to CF Shops at Don Mills, Sunnybrook Hospital, Real Canadian Superstore, the Aga Khan Museum, parks, trails, and dining. Residents enjoy premium amenities including a fitness centre, co-working space, party/meeting room, pet wash station, and 24-hour concierge. Set within a vibrant, master-planned community-ideal for urban living or investment. (id:61852)
Royal LePage Signature Realty
1604 - 185 Roehampton Avenue
Toronto, Ontario
Yonge & Eglinton Urban Neighbourhood, Chic Building With 24 Hrs Concierge, Freshly painted and professionally cleaned, Sunfilled Studio With Large Balcony, Spectacular Unobstructed View, Floor To Ceiling Window, Excellent Condition, Easy Access To Public Transit, Steps To Yonge St Subway Line, Restaurants, Grocery & Shopping, One Locker Included! Landlord will paint the unit prior to the tenant's move in. (id:61852)
Keller Williams Referred Urban Realty
232 - 78 Tecumseth Street
Toronto, Ontario
Welcome to a classic one-bedroom in the heart of King West. Freshly painted and thoughtfully laid out, this open-concept suite features floor-to-ceiling windows and a walk-out balcony for effortless indoor-outdoor living. The generously sized bedroom fits a king size bed and includes a double mirror closet with extra storage. Newer Stainless Steel Kitchen Appliances and Newer energy efficient White Washer and Dryer; also Huge Locker included. LEED Building, very low costs of utilities. Great GYM on the same floor. Soak in the iconic downtown views and vibrant city atmosphere. Just steps to transit, parks, shops, and Toronto's best restaurants and cafés-urban living at its finest. (id:61852)
Right At Home Realty
405 - 5740 Yonge Street
Toronto, Ontario
Sun-filled, Modern, and Move-in Ready! This spacious 1-Bedroom + Den Suite at The Palm Condos offers an ideal open-concept layout perfect for comfortable living and entertaining. The sleek kitchen features granite countertops, a custom backsplash, stainless steel appliances, and a double sink, all complemented by laminate flooring through out. Step out onto your private balcony to relax and unwind. Heat, water, and underground parking are included-tenant only pays hydro .Enjoy exceptional building amenities including an indoor pool, fully equipped gym, party room, concierge/security, and visitor parking. Conveniently located just steps to Finch Subway Station, GO Transit, Hwy 401, as well as restaurants, shops, and parks. A fantastic place to call home in the heart of North York (id:61852)
Right At Home Realty
2 - 111 Wilson Street E
Hamilton, Ontario
Welcome to 111 Wilson St E, Unit 2 - a beautifully upgraded three-storey townhouse featuring 3 bedrooms and 4 bathrooms, with a bathroom on every level for maximum comfort and convenience. The home showcases a modern kitchen with brand-new electric stove and range hood, upgraded countertops, sink, cabinets, custom closets, and many other detailed improvements that enhance both function and style. Ideally located in a highly convenient area, it offers easy access to shops, restaurants, schools, and major highways. Perfect for self-use or investment, this move-in ready home combines modern living with thoughtful upgrades throughout. (id:61852)
RE/MAX Atrium Home Realty
180 Benton Street
Kitchener, Ontario
Are you Looking for a Modern Luxurious Living, Presenting 180 Benton Street, a Luxury Boutique Townhome located in the desirable Barra on Queen Development, in Downtown Kitchener. This Luxury and sophisticated Townhouse Offers, 3 Bedroom, 3 Bathroom, 1854 Sq. Ft., 2019 Built, Loaded with the Finest Finishes and Upgrades. Featuring a welcoming Open Concept Foyer, A Recreation /Office Room with Full Size doors to the covered Front Porch, and a Mudroom with access to a covered back porch, Jacket closet and a storage room which has Opening to a Storage cum Crawl Space. Leading to the bright and spacious second level, which offers an incredible space to entertain in, and Features a Modern Kitchen with quartz Countertops, Stainless Appliances, Backsplash, Undercabinet Lighting and large Center Island for Family and friends Breakfast. A Beautiful Dining area with large bay window Living Room with access to the raised deck for Summer Enjoyment, Laundry Room has Storage Cabinets and Window and a 2 PC Bath. Leading to Upstairs a luxurious Master suite awaits with a Juliette Balcony, Walk-in Closet, and a 4 PC spa-like Ensuite with Standing shower. 2 additional Generous size Bedrooms and a 3 PC Washroom. Other Notable Features include Completely Carpet-free with Porcelain Tile and Wide-plank Engineered Hardwood Flooring throughout. Oversized Windows which has a unique feature Called transom windows, Plenty of Natural Light, Pot lights, Designer light fixtures, Window Blinds and drapery and so much more. Enjoy all of the comforts of home plus the area of influence, steps to the tech community (Tannery, Google, Vidyard, Atomic, Sun life, School of Pharmacy, and countless other starts-ups), and Just Steps from Victoria Park, Kitchener Market, Enjoy immediate access to the Iron Horse Trail. LRT, Shopping and Restaurants and convenience of being Located in downtown Kitchener. This Curated townhome won't last long! Contact us today for more details or to book your private showing. (id:61852)
Homelife/miracle Realty Ltd
608 - 71 Wyndham Street S
Guelph, Ontario
Experience refined condo living at Edgewater Condominium, ideally located along the Eramosa River in the heart of Downtown Guelph. Unit 608 is a well-appointed 2-bedroom, 2-bath suite offering two private balconies and a functional open-concept layout with approx. 1260 square feet of living space. Engineered hardwood flooring extends throughout the living areas and bedrooms. The kitchen features a waterfall island, stone countertops, modern backsplash, and premium appliances, opening to the living and dining areas highlighted by a floor-to-ceiling tiled fireplace and walk-out to a balcony with city views. The primary bedroom includes a walk-in closet, private balcony, and a 5-piece ensuite with freestanding tub, glass shower, and heated floors. A second bedroom, 3-piece bath, and in-suite laundry complete the suite. Large windows provide abundant natural light and neutral finishes throughout. Includes one underground parking space, one storage locker, and access to building amenities including a library, party and media rooms, fitness centre, and guest suites. Steps to downtown amenities, riverfront trails, and GO/VIA Rail access. (id:61852)
RE/MAX Real Estate Centre Inc.
