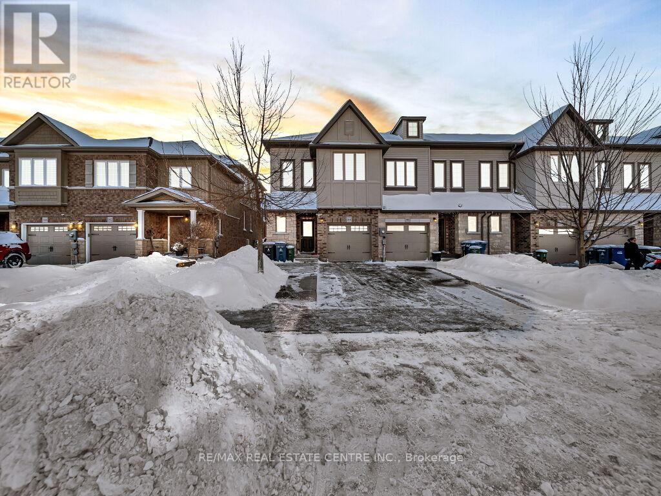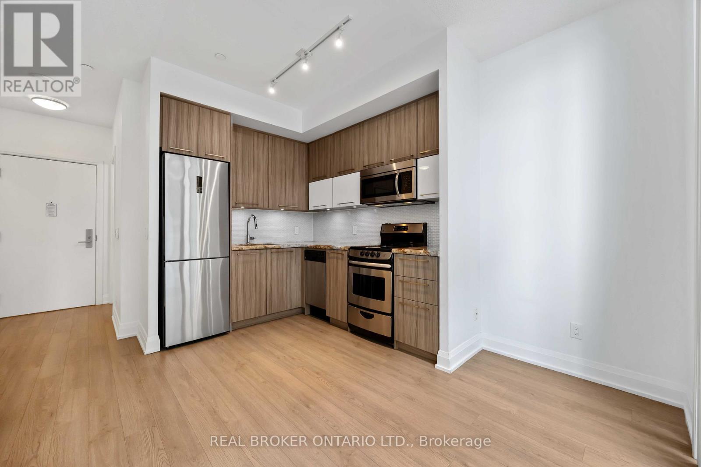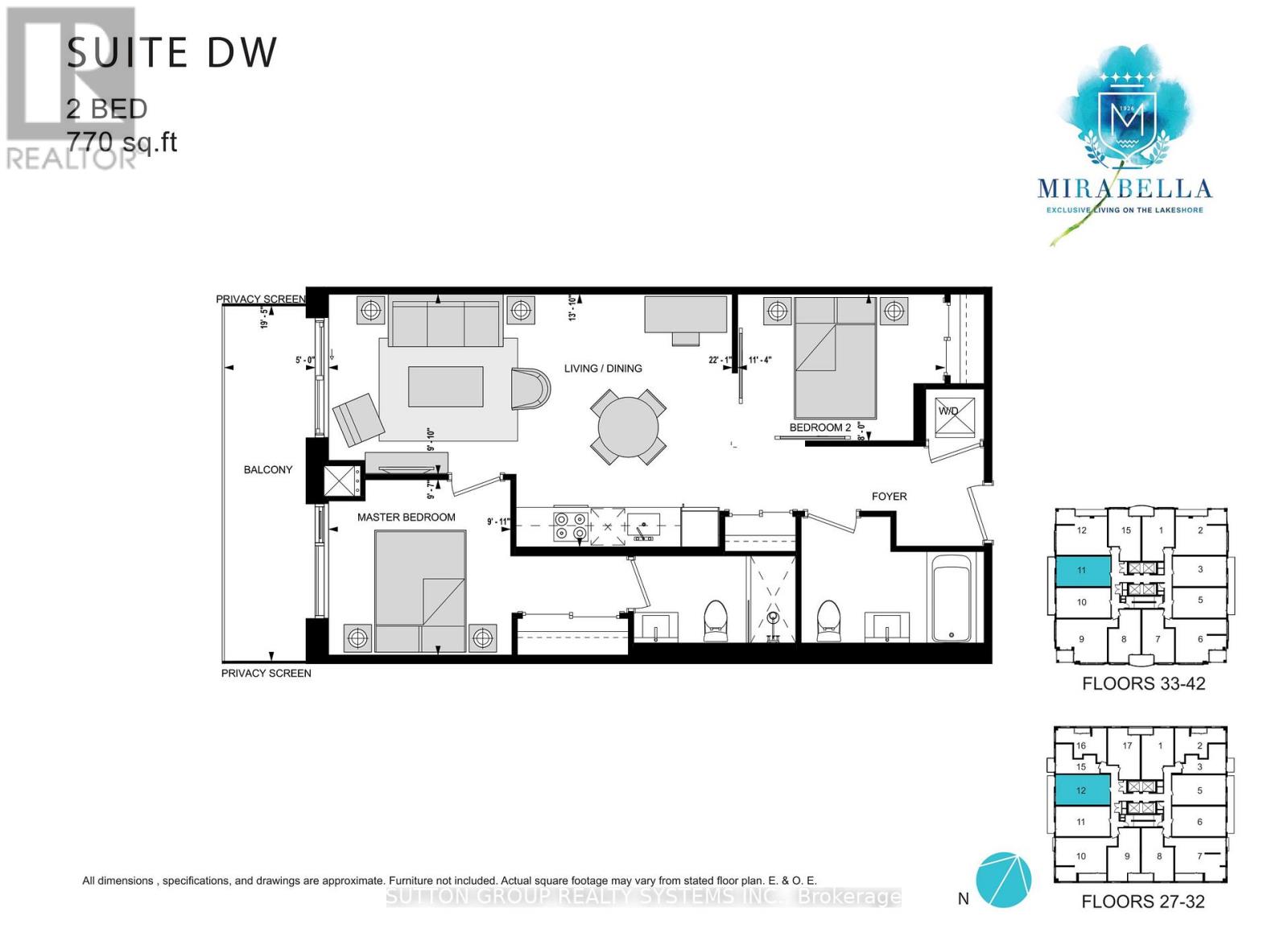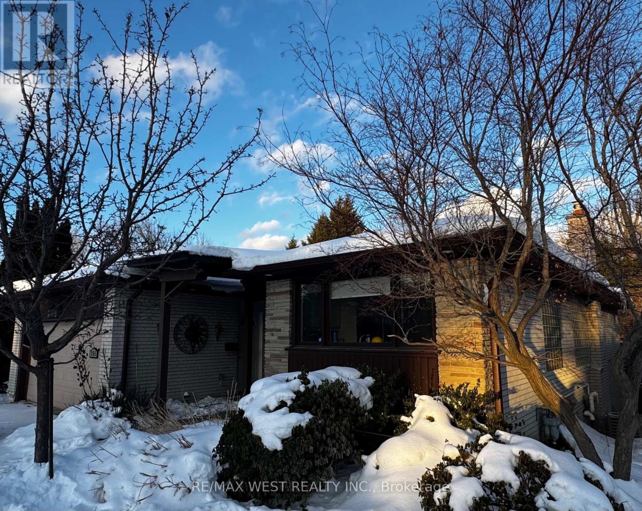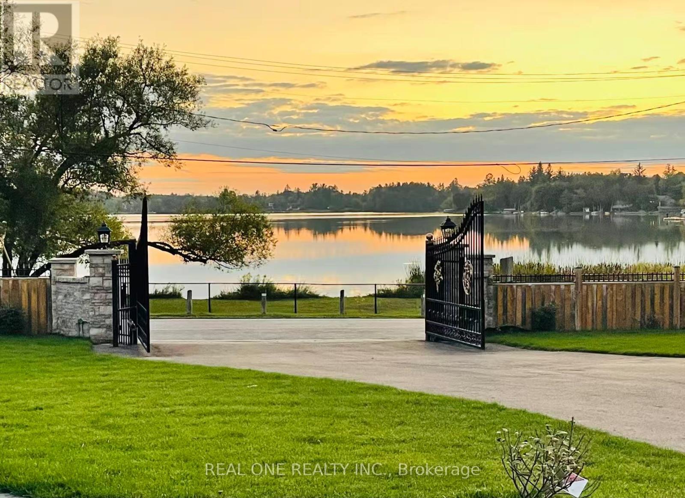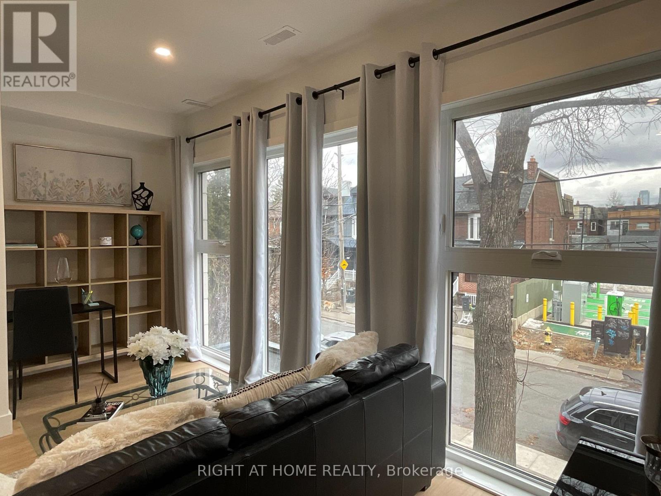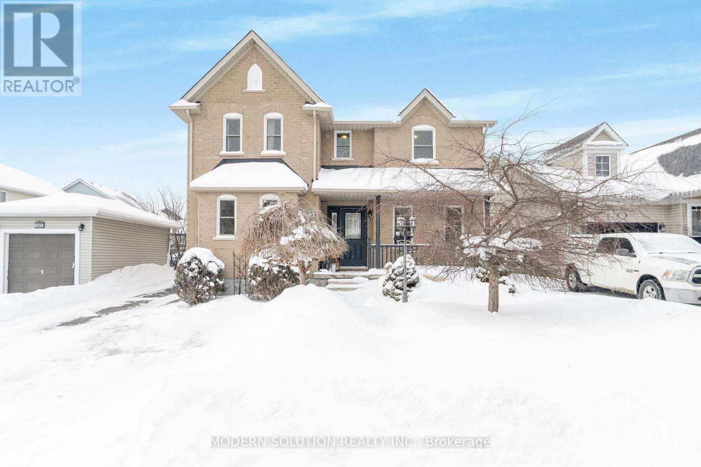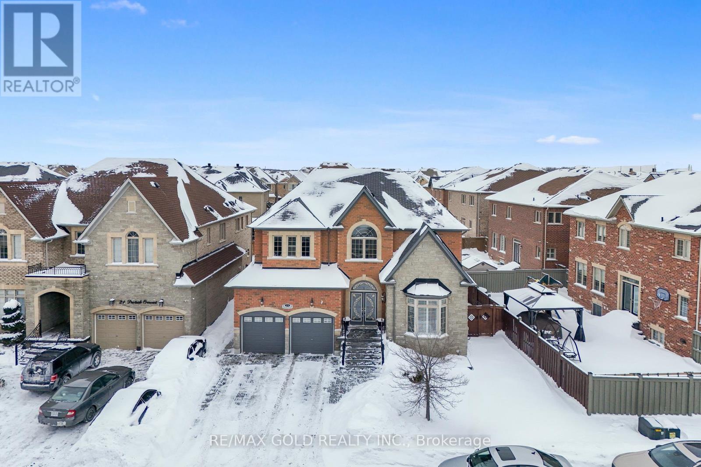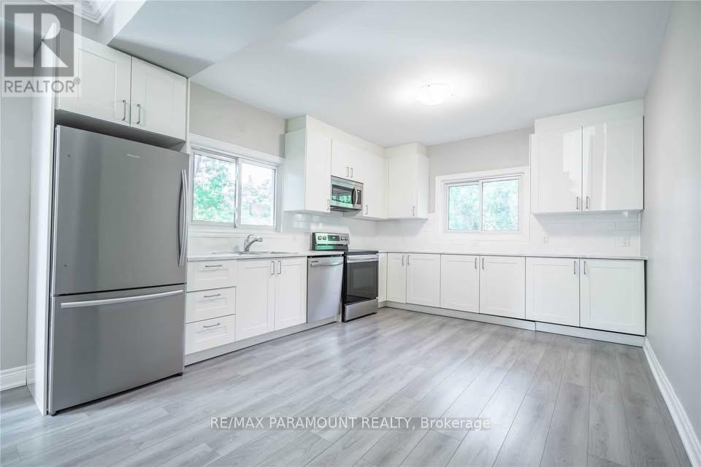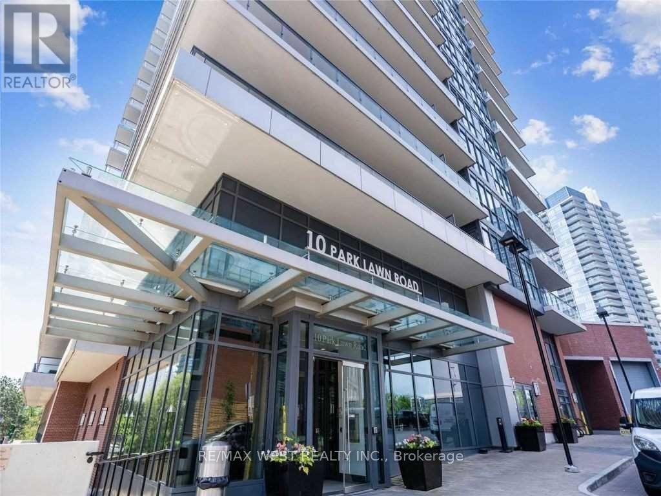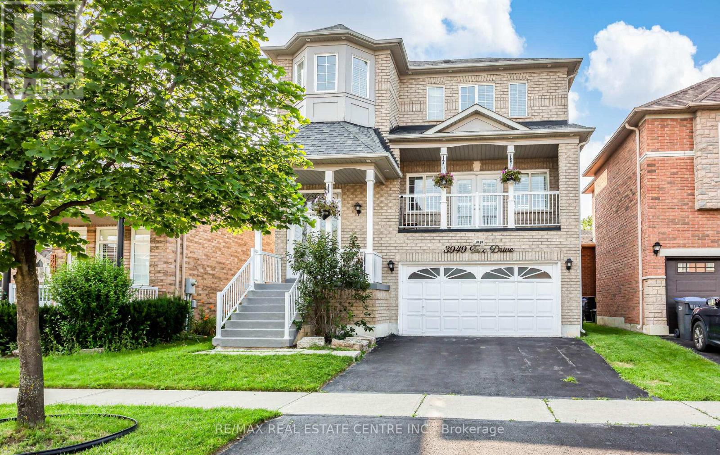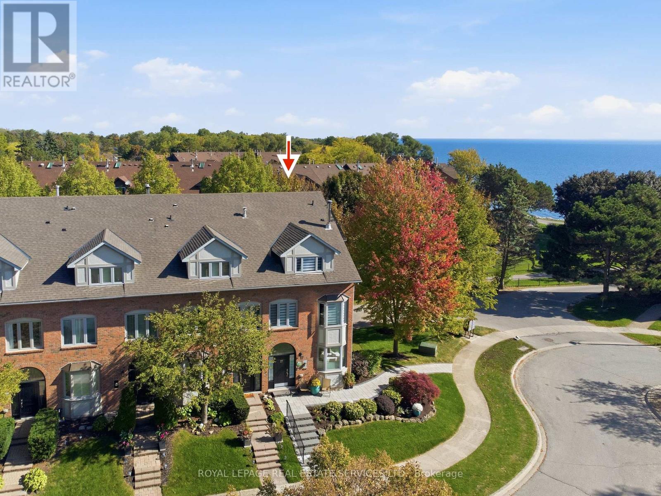144 Summit Ridge Drive
Guelph, Ontario
End-unit townhome on Guelph's East side (built 2016) with a bright, spacious layout and thoughtful upgrades throughout. Open living, dining, and kitchen area with stainless steel appliances, plus three generous bedrooms upstairs. There's also a bonus room - perfect as a prayer room, home office, kids' playroom, reading nook, or workout space. The finished basement adds serious extra living space with a huge recreation room. Walk out from living to a great-sized backyard patio, and enjoy the convenience of an EV charger. Minutes to everyday essentials and close to Victoria Road Recreation Centre. (id:61852)
RE/MAX Real Estate Centre Inc.
302 - 56 Annie Craig Drive
Toronto, Ontario
1 Bedroom Luxurious Unit At The Lago Building In Mimico. Unit Has An Amazing Open Concept Design And An Amazing Sun-Filled South Exposure. Minutes To The Qew And The Gardiner Exp Way. Steps To Transit. Short Walk To Mimico Trails, Parks, Shoppers, Metro, Lcbo And Many Restaurants. Condo Amenities Include Exercise Room, Gym, Pool, 24 Hour Concierge. 1 Parking Include (id:61852)
Real Broker Ontario Ltd.
2812 - 1926 Lakeshore Boulevard
Toronto, Ontario
Welcome to Mirabella Condominiums at 1926 Lake Shore Blvd W. This elegant 2 bedroom, 2 bathroom suite offers a rare dual exposure with views of Lake Ontario on one side and High Park on the other. Floor-to-ceiling windows and 9ft smooth ceilings fill the space with natural light, while wide-plank flooring and refined finishes create a modern, upscale living environment. The open-concept kitchen features quartz countertops, stainless steel appliances, and sleek contemporary design. A large private balcony extends the living space, ideal for enjoying both lake and park views. Thoughtful layout with excellent bedroom separation, two full bathrooms, and in-suite laundry. Ideally located along the waterfront with immediate access to trails, parks, transit, and minutes to downtown. A sophisticated residence offering comfort, privacy, and exceptional surroundings. Why This Unit is Special: Rare lake + park dual exposure; Large balcony with open, unobstructed views; quiet, private layout ideal for professionals; High-end finishes throughout; direct access to waterfront trails & high park; New luxury building with premium amenities. (id:61852)
Sutton Group Realty Systems Inc.
151 Brahms Avenue
Toronto, Ontario
Where Beverly Hills meets Toronto! Stunning And Spectacular Family Home On 51.29 X138.32 Ft Premium Lot, Nestled On Quiet Street With Great Community Dynamic. Oasis premium pool lot backing onto lush treed/ravine, for ultimate privacy! Walk-Out To Massive Terrace From Main Floor. Gorgeous Forest View And A Magnificent Pool With Hot Tub And Garden. Walk-Out From Lower Level, Bright And Spacious With Office/Entertainment Room. Efficient and ultra functional layout with open living/dining room combo transitioning thru sun filled glass sliders onto upper terrace before arriving at zen-inspired backyard oasis with pool and hot tub! Contemporary chic with a rustic allure, this inspired oasis retreat estate setting, on this sprawling bungalow lot, is located in a high demand pocket of North York! Great Bsmt set up as well with sep kitchen, bathroom, bdrm and walk out to sun-drenched pool and yard! Includes all appliances, AC. Updated pool heater and pump within last 3 yrs. North York Area, Close To Hwy 404,401 And DVP, Shops, Parks ,Library. Famous School Zone: Ay Jackson, Seneca College. (id:61852)
RE/MAX West Realty Inc.
14833 Ninth Line
Whitchurch-Stouffville, Ontario
Beautifully Fully Professional Renovated Custom Built Bungalow With Direct Westerly Lake Views. Located In The Desirable Musselmans Lake Community, Stunning Lake Views, Fully Updated Basement Suit/Apartment/ With Separate Entrance. Furnished! Utilities Are Included! (id:61852)
Real One Realty Inc.
Unit #3 Second Floor - 674 Manning Avenue
Toronto, Ontario
Newly Built 2-Bed, 2-Bath in the Heart of Bloor/Bathurst - Private Entry + Balcony+ HVAC system. Designed for renters who value space and independence, this unit features a private entrance, its own heating and cooling system, and in-suite laundry, giving you full control over your living environment. Large windows throughout the suite floods the space with natural light, while the primary bedroom offers a walkout to a private balcony, perfect for morning coffee or evening downtime. Both bedrooms are well-proportioned, making the layout ideal for professionals, roommates, or couples needing a home office. Located steps from Bathurst Station, Bloor Street shops, cafes, restaurants, and everyday essentials, with easy access to Koreatown, and downtown. Enjoy vibrant city living while coming home to a quiet, modern space built for comfort. LG appliances, Gas stove, on demand tankless water heater, high ceilings, Nestled between Bathurst and Chrisie subway stations. One of the best walk score in the city. This location is a Walker's Paradise so daily errands do not require a car. Fruit markets, cafes, restaurants absolutely amazing. Separate Gas and Hydro meters. Current gas and hydro bills total $100.00/month (id:61852)
Right At Home Realty
187 Milne Place
Guelph/eramosa, Ontario
Welcome to 187 Milne Place, a beautifully maintained detached 4-bedroom, 3-bathroom family home nestled in the picturesque Village of Rockwood, just 15 minutes north of Milton. This inviting property offers the perfect blend of small-town charm, modern comfort, and thoughtful upgrades throughout. Pride of ownership is evident with extensive updates and improvements completed over the years, providing peace of mind for today's buyer. The home features a GAF roof (2018), high-efficiency Carrier Performance Series furnace (96% AFUE, 2020), and upgraded attic insulation to R60, enhancing both comfort and energy efficiency. A full house energy assessment is available for review. The kitchen has been refreshed with new quartz countertops (2021) and new Maytag appliances, while the main living spaces benefit from new windows throughout the home (2021) by Centennial Windows, complete with a lifetime transferable warranty. Upstairs, enjoy the comfort of new carpeting (2023) and updated bathrooms featuring new toilets and a main bath shower door replacement. Outdoor living is enhanced with a new backyard deck, perfect for entertaining or relaxing with family and friends. Additional highlights include owned water softener (45K by J&L), duct cleaning, and numerous mechanical and cosmetic updates that make this home truly move-in ready. Located in a quiet, family-friendly neighbourhood close to nature trails, parks, and all the charm Rockwood is known for, this home is an exceptional opportunity for families, commuters, and those seeking quality living just outside the city. (id:61852)
Modern Solution Realty Inc.
19 Portside Crescent
Brampton, Ontario
Exquisite Home offering approx. 3,700 sq. ft. of refined living space, featuring 9-ft ceilings on both floors and rich hardwood throughout. A grand double-door entry opens to a breathtaking open-to-above foyer with an elegant chandelier. The gourmet kitchen is beautifully appointed with granite countertops, designer backsplash, premium maple cabinetry, a spacious center island, built-in cooktop and oven, and stainless steel appliances. Expansive principal rooms include gas fireplaces in both the living room and private office, ideal for elegant entertaining and everyday comfort. The luxurious primary suite offers a spacious walk-in closet and a spa-inspired ensuite bath, complemented by four generously sized bedrooms and the rare convenience of three full bathrooms on the upper level. California shutters throughout enhance sophistication and privacy. Additional highlights include pot lights on the main floor and exterior, a separate entrance, no sidewalk for maximum parking, an interlocked driveway and patio, and a beautifully landscaped backyard with shed-an exceptional blend of luxury, space, and functionality. (id:61852)
RE/MAX Gold Realty Inc.
192 East 6th Street
Hamilton, Ontario
Welcome to this beautiful home in a desirable neighbourhood on Hamilton Mountain. Featuring 2 bedrooms & 2 bathrooms. This legal duplex was recently renovated top to bottom. This unit features a main floor kitchen and living room as well as one main floor bedroom & bathroom. The lower level features an additional bedroom with a big window and a full bathroom. Main floor features high ceilings and big windows creating a bright open and airy atmosphere in the kitchen and main living room. Nice bright lighting throughout the home as well. The kitchen is modern and updated with plenty of counter space. Private laundry is included. Have a look at the pictures to see how bright and spacious this unit is. Separate hydro meter from the second unit. This is a great location close to all amenities and easy access to public transit. 2 Parking spots on driveway included. (id:61852)
RE/MAX Paramount Realty
308 - 10 Park Lawn Road
Toronto, Ontario
Sun filled, spacious & modern 1 bedroom + den with parking, locker & a huge balcony overlooking trees & the Mimico Creek. One of the best 1+1 floor plans and arguable one of the best views! Open concept kitchen with full size stainless steel appliances. 9Ft ceilings. Hardwood floors. Spacious living & dining room and walk out to huge balcony. Good size primary bedroom with walk-In closet. The den is very spacious & it is separate room (currently used as a dining room). State Of The Art Amenities: Club Encore Sky Lounge & Fitness Centre & BBQ Patio with Outdoor Pool. 24hr concierge & visitor parking. Heating & Water are included in rent. Tenant pays for Hydro. Metro supermarket, Shopper Drug Mart, Banks, LCBO right at your doorstep. Walk to Humber Bay, Waterfront/lake and Waterfront Trail. (id:61852)
RE/MAX West Realty Inc.
3949 Tacc(Basement) Drive
Mississauga, Ontario
Brand new Walk out basement. Furnished studio unit suitable for a single person or a couple.open concept.fully operational kitchen,Very bright and spacious. unit has its own private laundry. (id:61852)
RE/MAX Real Estate Centre Inc.
27 Southaven Place
Oakville, Ontario
Location, location! Welcome to 27 Southaven Place, an exceptional executive luxury home nestled in a quiet enclave just steps from the shores of Lake Ontario. Enjoy tranquil lake views from every window & embrace refined lakeside living. This fabulous, updated open concept home boasts approx 3,000 sq. ft. of thoughtfully designed living space, flooded with natural light. Features include expansive windows, white oak hardwood floors, pot lights, crown moulding, custom window shades, high-quality light fixtures, a refinished staircase throughout all 4 levels & much more! The chef's inspired kitchen with breakfast area is a showstopper, complete with high-end stainless-steel appliances, ample cabinetry & pull-out drawers, double pantry, porcelain countertops & backsplash & a custom peninsula with double-sided storage. The formal dining room seamlessly connects to the spacious living room, which features a custom oversized patio door leading to a substantial outdoor deck. A chic powder room completes this level. The 2nd level offers two bedrooms, a stylish 5-piece bathroom & family room with a gas fireplace. The 3rd level hosts the primary retreat, featuring a private balcony, walk-in closet & a spa-inspired 5-piece ensuite with double vanity, stand-alone soaker tub, large walk-in shower & vanity station. The lower level includes an office, storage space & inside access to the double car garage. Impressive interlock walkway with granite steps & wrought-iron handrail, beautifully landscaped grounds with irrigation system & parking for 3 vehicles on the driveway. Homeowners' association - $180 monthly fee provides grass cutting, driveway snow removal & semi-annual window cleaning. Ideally located in sought-after Bronte Village, just steps to the lakefront & a short stroll to the marina, trails, shops, cafés, restaurants & amenities. An unparalleled opportunity to enjoy an amazing lakeside lifestyle VIEW THE 3D IGUIDE HOME TOUR FOR MORE PHOTOS, FLOOR PLAN, VIDEO & BROCHUR (id:61852)
Royal LePage Real Estate Services Ltd.
