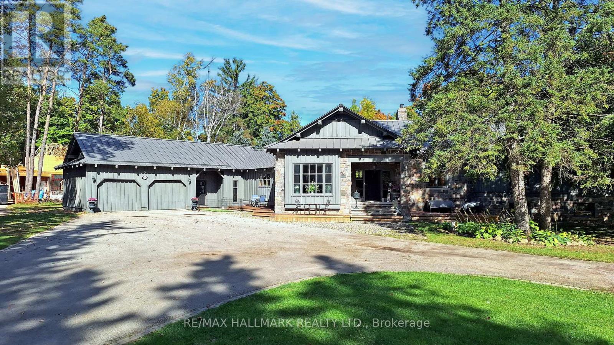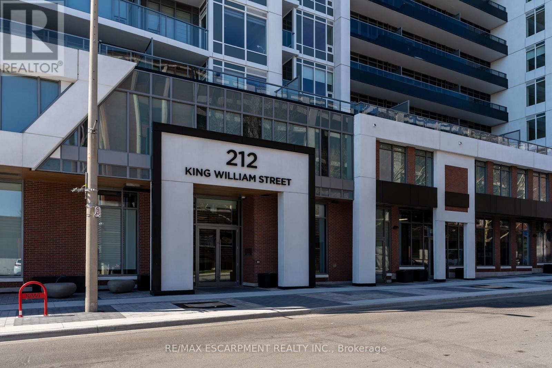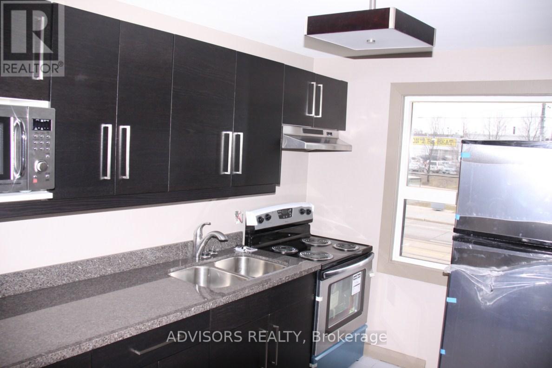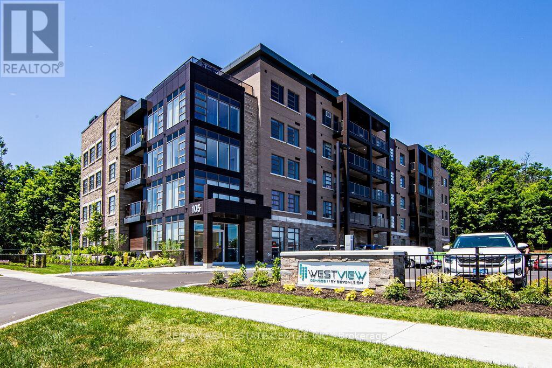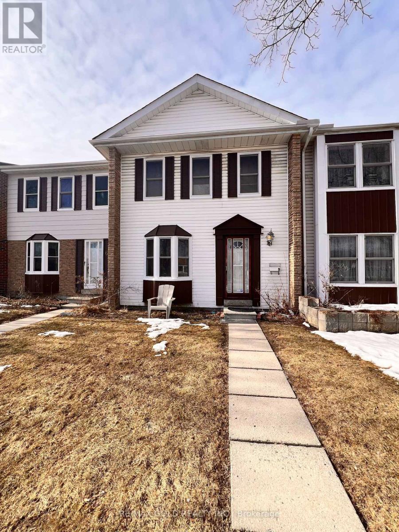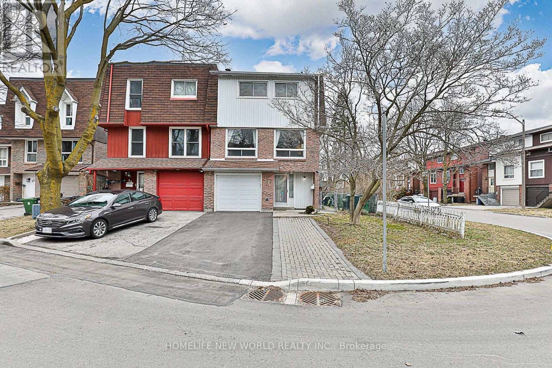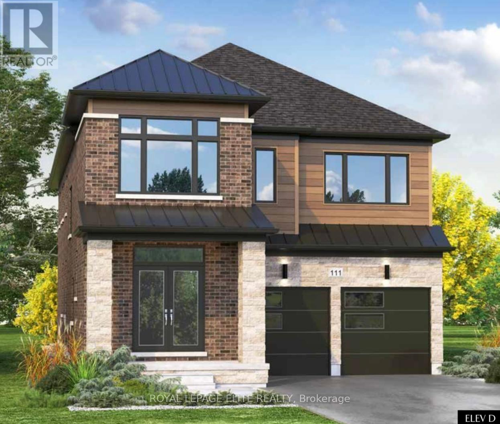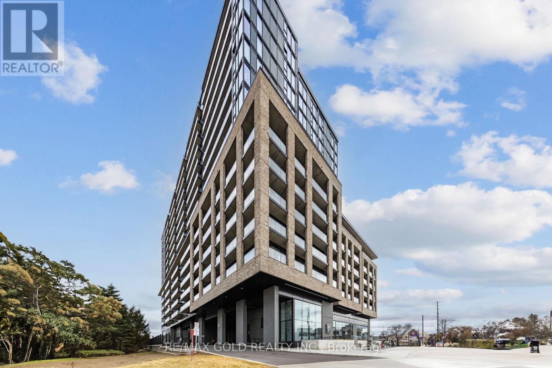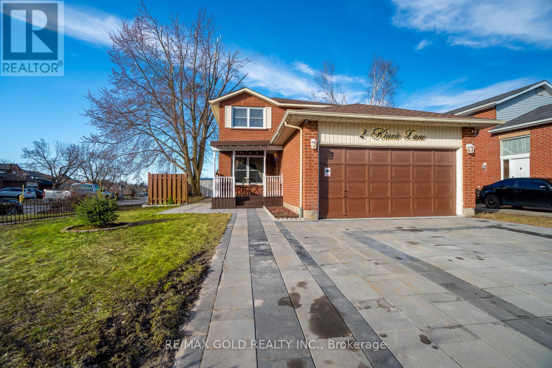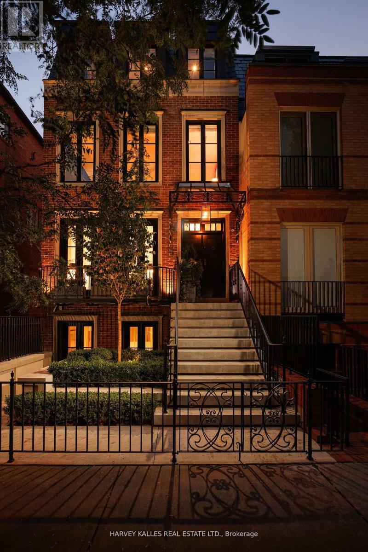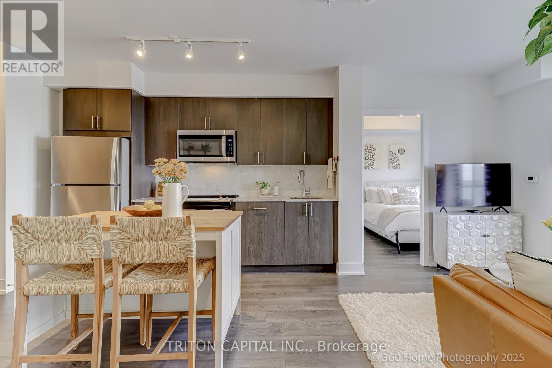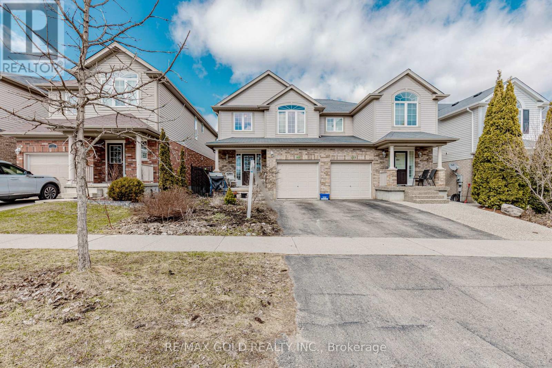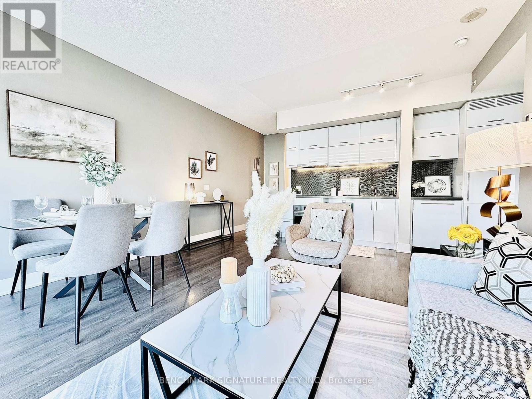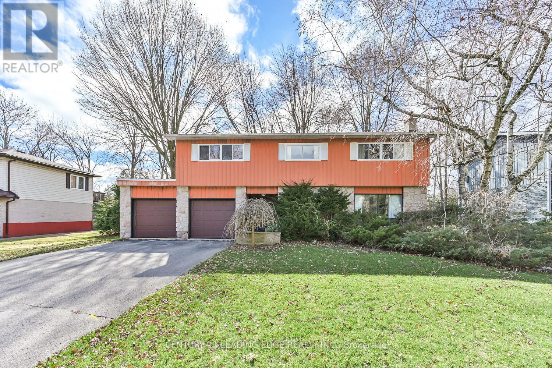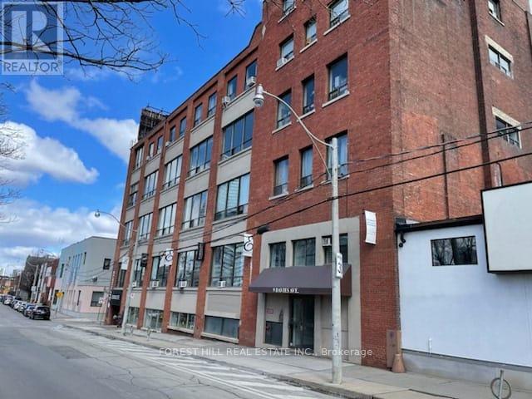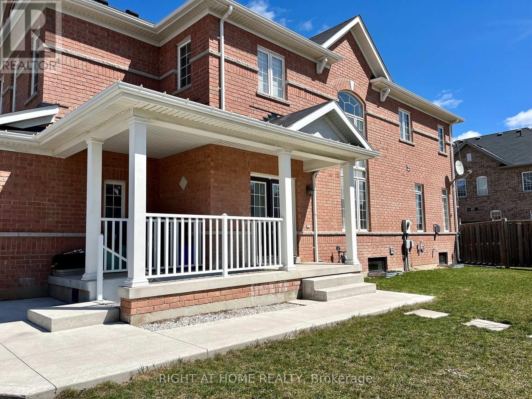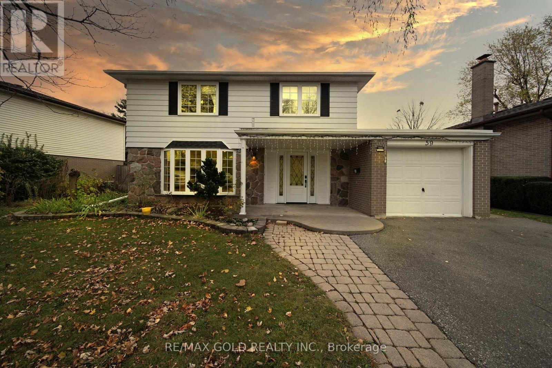4138 19th Avenue
Markham, Ontario
Escape to your own private sanctuary with this exceptional 7-bedroom detached home, a dream haven for nature lovers and outdoor enthusiasts alike.Thoughtfully designed with a versatile, open-concept floor plan, this home is ideal for family living and effortless entertaining. Large, panoramic windows bring the outdoors in, flooding the spacious living areas with natural light and showcasing beautiful views of the surrounding greenery.The inviting living room is perfect for cozy, relaxed evenings, while the adjoining dining area and chef-inspired kitchen are tailored for gatherings of any size. Featuring ample counter space and custom cabinetry, the kitchen is both functional and stylish, ready for everything from casual meals to grand entertaining.Each Of the seven luxurious bedrooms is generously sized, providing comfortable and private retreats for family and guests. The primary suite offers a touch of luxury, with a private en-suite bathroom, in-suite laundry, a walk-in closet, and large windows overlooking the peaceful landscape. Additional bedrooms offer flexibility, easily transforming into home offices, art studios, or guest quarters.The expansive lower level is a perfect multi-purpose space, ideal as a recreational area, media room, or even a private in-law suite.Surround yourself with nature without leaving home. The lush, wooded backyard features winding trails, perfect for scenic strolls or invigorating hikes, while Bruce Creek meanders gracefully through the landscape. Relax by your private pool, host al fresco dinners, or enjoy quiet morning coffees in this idyllic setting.This unique property offers a perfect balance of natural beauty and modern luxury. Whether you seek relaxation, space to entertain, or a private retreat to grow and explore, this one-of-a-kind home promises a lifestyle filled with tranquility and elegance. Dont miss the chance to experience this extraordinary home - step into a world where nature and comfort harmonize beautifully. (id:61852)
RE/MAX Hallmark Realty Ltd.
619 - 212 King William Street
Hamilton, Ontario
Beautiful, newly constructed condominium in walkable downtown Hamilton close to amenities. Fabulous Kings Cross model offers 658 square feet. Open kitchen with white cabinetry, backsplash and stainless steel appliances. Living room with walk out to incredible 100 square foot balcony. Desirable den for home office or entertainment space. Spacious primary bedroom and 4 piece bathroom. In-suite laundry, stainless steel appliances and owned locker for storage. Building amenities include roof top patio for entertaining and BBQ, party room, gym and a concierge. Freshly painted and ready to move in! You will love the spectacular roof top views! (id:61852)
RE/MAX Escarpment Realty Inc.
1 - 3717 Lakeshore Boulevard W
Toronto, Ontario
Looking for AAA tenants only! Don't miss out. This clean and well-maintained apartment is close to everything. There's a grocery store, LCBO, and a dollar store across the street. Streetcar available 24/7. The Long Branch GO train is 5-minute walk. Humber College is 2 major blocks east - walk, bike, or drive in minutes. Lakeshore itself offers innumerable restaurants, cafes, bars, and more! You can walk to the lake from here and enjoy the view from the sandy beach at Marie Curtis Park. The property is managed by a professional property management company who are quick to respond and happy to help! Coin-operated laundry is just a few doors down. (id:61852)
Advisors Realty
151 Nevada Crescent
Vaughan, Ontario
Welcome home to this immaculate executive home with 3 car garage with EV Port plug proudly set on its premium fenced lot with gorgeous landscaping & located in a prestigious high-demand community close to amenities. Interlocking walkway leads you to the covered porch & double door entry into the 2 storey foyer with 3 way fireplace. Lots of natural light throughout. Chef's kitchen with ample cabinetry & counter space, centre island, Stainless Steel appliances & large breakfast area with garden door walkout to the private deck overlooking the backyard.Living room with coffered ceiling. Family room with french doors. Convenient main floor office. Primary bedroom with spa-like 5pc ensuite with soaker tub & large walk-in closet. Spacious secondary bedrooms. Finished walk-out lower level offers plenty of extra living space with its Gym area & Recreation Room with gas fireplace, a 3pc bathroom, separate sitting area, 2nd office & plenty of storage space. Wood & ceramic floors throughout. Handy separate side entrance to main level.Spectacular private backyard with impressive gardens, quaint interlocking patio, mature trees, landscape lighting and garden shed. Lower level rough-in for natural gas stove and gas dryer. 40 year roof shingles (completed 10 yrs ago). Includes: All electric light fixtures, fridge, chest freezer, gas stove, dishwasher, window coverings, washer and dryer, furnace, central air conditioner, hot water tank, central vacuum system with floor sweep, garage EV port plug, irrigation system with rain sensor, rooftop HD 4K antenna, awning, garden shed, landscape lighting, garage door openers and remotes, security cameras, cold room shelves. (id:61852)
RE/MAX Hallmark Realty Ltd.
305 - 105 Spencer Avenue
Orangeville, Ontario
Absolutely Stunning 2-Bedroom Condo in Prime Location This Beautifully Designed 2-Bedroom Condo Features An Open Concept Layout, Providing A Spacious & Inviting Living Area. Large Floor-To-Ceiling Windows Flood The Space With Natural Light, Creating A Bright & Airy Atmosphere. Both Bedrooms Are Generously Sized, With The Primary Suite Offering A Walk-In Closet And A 3-Piece Ensuite Bathroom For Added Convenience. The Kitchen Is A Chef's Dream, Complete With A Center Island That Overlooks The Living And Dining Areas,Making It Perfect For Entertaining Or Everyday Living. The Well-Thought-Out Floor Plan Ensures Great Functionality And Flow Throughout.Located Just A Short Walk From All Essential Amenities, This Condo Offers Both Comfort And Convenience. Don't Miss The Chance To Call This Stunning Property Home! (id:61852)
RE/MAX Real Estate Centre Inc.
5 - 1020 Central Park Drive
Brampton, Ontario
ACT FAST ! Amazing opportunity at an amazing price! " Stunning 3-bedrooms Condo Town House, 2-bedrooms in the basement with its own new kitchen and new washroom ideal for small or large family. In total 2.5 washrooms which allows everyone to enjoy their space while staying connected. Beautiful fenced backyard ideal for BBQ and family get togethers. Hardwood floors on the main level & Laminate flooring in bedrooms. Included S/S fridge, S/S stove, S/S dishwasher,S/S microwave. New Fridge and stove in basement kitchen. One reserved parking with commom guest parking. Amenities Include a private Park and Pool! Maintenance includes water and internet. Steps to Bus stop, walk to parks & schools. Great Location This won't last. (id:61852)
RE/MAX Gold Realty Inc.
Ph2 - 409 Bloor Street E
Toronto, Ontario
Private Elevator Leads You Into This Magnificent, Spacious Penthouse In Boutique Building 'The Rosedale' With Wrap Around Windows And Breathtaking Panoramic Views Of Rosedale Valley And Toronto's Skyline. Tastefully Renovated And Decorated. Brazillian Cherry Hardwood Floors. Gas Fireplace In Liv. Rm. Gourmet Kitchen With Breakfast Bar. Available Furnished w/ Luxe Furniture. Additional Parking Spot Available. (id:61852)
RE/MAX West Realty Inc.
36 Snapdragon Drive
Toronto, Ontario
Rare South-Facing Semi-Detached Home on the Largest Lot in the Community! Welcome to this stunning corner-lot home with a spacious private backyard the largest lot in the neighborhood! Located in a highly sought-after area, this home offers exceptional convenience, just minutes from Fairview Mall, Don Mills Subway Station, and major highways (404, 401, and DVP). This bright and inviting home features three spacious bedrooms, two washrooms, and a full bath, with large windows and a south-facing layout that fills the space with natural light. The open-concept living and dining area is perfect for family gatherings. Step out through the 2021 sliding door onto a private patio, ideal for relaxing or entertaining. Recent updates include a brand-new driveway (2024), broadloom(2021) and a garage door (2017). Enjoy peace of mind with a fully owned furnace, air conditioner, and water heater (all replaced in 2021) no rental fees! Situated in a family-friendly community, this home provides access to top-rated schools (including French Immersion), parks, a community center, and a library. Don't miss this incredible opportunity! (id:61852)
Homelife New World Realty Inc.
300 - 175 Willowdale Avenue
Toronto, Ontario
Exceptional Opportunity for Professional Businesses in Prime North York Location! Step into this modern and bright open-concept space, ideal for any professional setting. Boasting 11 private offices, a stunning kitchen with Caesarstone counters, two well-appointed washrooms, and a spacious corner boardroom perfect for all your meetings. The space is beautifully finished with tile flooring and pot lights throughout, flooding every corner with natural light. Conveniently located near TTC, Highway 401, and all essential amenities, this property also offers ample visitor parking. This is a rare find that perfectly blends functionality and elegance in one of North York's most sought-after areas! (id:61852)
Soltanian Real Estate Inc.
4 Tonyrose (Lot 26) Terrace
Caledon, Ontario
The Mayfield Collection by Townwood Homes A Place You'll Be Proud to Call Home Discover the elegance, craftsmanship, and lifestyle of the Mayfield Collection, where timeless architecture meets modern luxury. Built by Townwood Homes, a trusted builder w/over 50 years of experience, these exquisite homes reflect a legacy of quality & attention to detail.This is your opportunity to buy direct from the builder and personalize your home from a wide selection of premium finishes. Whether you prefer classic elegance or modern sophistication, you'll have the freedom to create a space that's uniquely yours.Each home in the Mayfield Collection offers an exceptional layout w/four full bathrooms on upper level a rare & luxurious feature perfect for larger families or multi-generational living. The interiors showcase stained oak staircases, smooth ceilings throughout, & rich engineered hardwood flooring that adds warmth & character to every room. Modern pot lights & refined trim elevate the space w/a touch of elegance, while the seamless open-concept layout provides the perfect setting for family gatherings & entertaining.These homes have been thoughtfully designed w/flexibility & future potential in mind, featuring side door entries and basement egress windows that offer possibilities for separate access or future income opportunities. Built w/energy efficiency at the forefront, each home includes a zoned HVAC system, an ERV (Energy Recovery Ventilator), & Energy Star rated windows to ensure year-round comfort & long-term savings.Additional highlights include a concrete front porch, a finished cold cellar for extra storage, & a fully paved driveway all included with your purchase. Every detail reflects a commitment to comfort, style, & quality. Whether you're enjoying your morning chai in the chef-inspired kitchen or hosting festive celebrations in your spacious great room, this is a home designed to grow with your family and enrich your lifestyle for years to come. (id:61852)
Royal LePage Elite Realty
716 - 86 Dundas Street E
Mississauga, Ontario
Perfectly situated at the prime intersection of Hurontario & Dundas in Cooksville, this stunning condo offers unmatched connectivity, just minutes from the future Hurontario LRT & BRT stops. This beautifully designed suite of interior living space plus a spacious balcony, ideal for hosting friends and family.total living space 746 sq ft include Balcony as per builder, The primary bedroom features a sleek 3-piece ensuite, while the versatile den, comparable in size to a bedroom. The open-concept layout is right and inviting, with 9-foot ceilings, floor-to-ceiling windows, and a modern kitchen equipped with built-in appliances, quartz countertops, and a matching backsplash. Enjoy stunning, unobstructed views of Cooksville and Square one. Currently vacant property. World-Class Amenities Include: 24/7 Concierge Outdoor Terrace Party Room Gym & Meeting Room Cabana-Style & BBQ Dining Area Located just 10 minutes from Square One, with easy access to Sheridan College & the University of Toronto Mississauga, and conveniently close to major highways (403, 401, & QEW) (id:61852)
RE/MAX Gold Realty Inc.
2 Kinzie Lane
Barrie, Ontario
This spacious 4-bedroom, 4-bathroom 2-storey home, located on a desirable corner lot in a quiet neighbourhood, offers both comfort and convenience. The fully fenced backyard provides privacy and ample outdoor space, while the new extended driveway and double car garage with inside entry offer plenty of parking. The welcoming front porch adds curb appeal, leading into a bright living room with a large window. The spacious kitchen is equipped with a fridge, gas stove, dishwasher, and pantry, with plenty of countertop space for meal preparation. The large breakfast area features sliding glass doors that open onto the fenced backyard. Upstairs, you'll find a 4-piece bathroom, two good-sized bedrooms, and a large master bedroom with a 4-piece ensuite. The finished lower level includes a 4-piece bathroom, an additional bedroom, kitchen, and family room, offering great potential for an in-law suite or extra living space. A convenient laundry room with washer and dryer completes this wonderful family home. Dining room converted to the 5th bedroom by seller. (id:61852)
RE/MAX Gold Realty Inc.
112 Hazelton Avenue
Toronto, Ontario
Nestled in the heart of Yorkville on the most coveted street, 112 Hazelton Avenue offers a rare blend of luxury and sophistication, reminiscent of a classic London home in Knightsbridge. Spanning over 4,450 sqft, this freehold detached residence boasts four storeys, 4 spacious bedrooms, each with elegantly designed ensuite bathrooms, plus a convenient powder room. With stunning Juliette balconies and the finest finishes throughout, this home presents an exceptional alternative to condo living, offering more space and no condo fees, all at just over $2,000 per sqft a great value for this prestigious location. A beautiful kitchen with a breakfast area complemented by the open concept living and dining areas all overlooking a private terrace and your own private pool, creating the most intimate urban oasis, great for entertaining. A rare 2-car garage/coach house adds an additional level of convenience and exclusivity. The majestic primary suite, at over 1,115 sqft, serves as an ultimate retreat, featuring custom built-ins, a cozy fireplace, a sitting room/office with skylights, a luxurious ensuite, and an opulent dressing room. The lower level boasts 9-foot ceilings and a glassed-in, temperature-controlled wine cellar that holds up to 870 bottles. It also includes an entertainment/family room, a luxurious guest suite with ensuite, and direct access to the private terrace and pool, accessible from both the east and west sides of the home. Located just steps from exclusive shopping, fine dining, and world-class gyms, 112 Hazelton Avenue is ideal for urban executives, empty nesters, and families who value luxury and location. Currently tenanted for $27,000/month until mid-December, with tenants covering utilities and maintenance, this home offers an exceptional investment opportunity in one of Toronto's most sought-after neighbourhoods. (id:61852)
Harvey Kalles Real Estate Ltd.
418 - 2550 Simcoe St N Street
Oshawa, Ontario
Welcome To This Beautiful Sun-filled Very Well Maintained TRUE 2 Bedroom 2 Bathroom With Surface Parking Equipped With A Massive 100 sqft Balcony And Ensuite Laundry! Loaded With Thousands in Upgrades. Arguably The Best 2 Bedroom Layout In The Entire Building. All Bathroom Fixtures And Hardware (2021) Light Fixtures Upgrades Both Bedrooms And Foyer (2021) Closet Organizers Installed In Primary Bedroom (2021) Marble BackSplash In The Kitchen (2022) Strategically Situated Within Steps To Major Amenities, Shopping, Restaurants And Public Transit, Easy Access To Hwy 407 For Commuters. Minutes to Durham College & Ontario Tech University. Building Amenities Include A Fully Equipped Gym, Theatre, Games Room, Business Center And Party Room. (id:61852)
Triton Capital Inc.
167 Sims Estate Drive
Kitchener, Ontario
Step into luxury with this stunning 1,550 sq. ft. semi-detached home in the highly sought-after Chicopee neighborhood of Kitchener. Perfectly designed for modern family living, this 3-bedroom, 2.5-bathroom home boasts an open-concept layout, ideal for entertaining.Upstairs, enjoy a spacious second living room and a large master suite with a private 4-piece en-suite. Two additional generously sized bedrooms share a beautifully appointed 4-piece main bathroom.With its prime location in a safe, family-friendly community, this home is the perfect blend of comfort and style. Dont miss your chance to make it yours! (id:61852)
RE/MAX Gold Realty Inc.
109 - 9 Bonheur Court
Brant, Ontario
Welcome to an exceptional opportunity in the highly desirable Bonheur Court! This spacious 3-bedroom, 2-bathroom ground-floor corner suite offers 1,470 sq. ft. of beautifully designed living spaceand is the only 3-bedroom walk-out unit in the entire building. The spacious primary suite is a rare find in this building, complete with a full ensuite and plenty of room to relax. Both bathrooms and all three bedrooms have stylish wood-look vinyl and laminate flooring that runs seamlessly throughout.Step inside to discover a thoughtfully redesigned open-concept layout featuring a modern kitchen with crisp white cabinetry, quartz countertops, a breakfast bar with seating, and ample storage. The expansive living and dining area is perfect for entertaining, with floor-to-ceiling windows, custom California shutters, and a walkout to your own private garden space. Enjoy the perfect blend of comfort and convenience with direct access to tranquil garden views and outdoor space, ideal for morning coffee or evening relaxation. This bright, sun-filled unit features an open-concept layout, generous room sizes, and seamless indoor-outdoor flowperfect for both everyday living and entertaining. Located just moments from shopping, transit, and highway access, this rare gem wont last long. Dont miss your chance to own a one-of-a-kind walk-out unit in one of the areas most sought-after communities! (id:61852)
Century 21 Heritage House Ltd
1001j - 8081 Birchmount Road
Markham, Ontario
Client Remarks1 Bedroom Plus Den. 9 Ft Ceilings With Floor To Ceiling Windows. Upgraded Modern Integrated Appliances. Sleek Lacquer White Kitchen With Quartz Counters! Open Concept Layout! Over 100sqft Huge Balcony Overlooking 'Greenspace'. Designer Lighting! $$ Spent In Upgrades! Luxury Hotel Living, Share amenities with Marriot hotel, Car wash, Gyms, Indoor Pools, Hot Tub, Concierge Services++ (id:61852)
Benchmark Signature Realty Inc.
14 Jeremy Drive
Markham, Ontario
Sitting on a 75 x 130 lot in a top rated school district this home has been meticulously maintained by the original owner. This property presents a unique opportunity for homeowners, renovators, or those looking to build their dream residence. The well-designed layout includes a spacious breezeway that provides easy access to the house, backyard, and garage. The main floor boasts a large living/dining room with plush broadloom and oversized picture windows, flooding the space with natural light. The eat-in kitchen features an abundance of cabinetry and a built-in pantry and lots of counter space. A cozy family room with a wood-burning fireplace and a stunning stone wall surround creates a warm and inviting atmosphere. On the upper level, you will find a generously sized primary suite with his-and-her closets and an ensuite bath. Three additional spacious bedrooms, each with double closets, are perfect for a growing family. The main bath and a convenient walk-in linen closet complete this level. Entertaining is a breeze in your basement recreation room with a built-in bar, while hobbyists will appreciate the workshop with easy access to additional storage in the crawl space. Outside, the sprawling, fully fenced yard features a raised stone veranda, ideal for summer BBQs with family and friends. Mature trees accent the lush landscape, adding privacy and character to the property.Just moments from Unionville's charming Main Street, TooGood Pond, and the Fred Varley Art Gallery, this prime location provides you with the best of suburban living and easy access to amenities. Don't miss out on this rare opportunity whether you decide to move in, renovate, or build your dream home, the potential is truly limitless! (id:61852)
Century 21 Leading Edge Realty Inc.
207a - 9 Davies Avenue
Toronto, Ontario
RIVERDALE LOFT OFFICE SPACE AT QUEEN/RIVER/DVP. PARKING AVAILABLE FOR EXTRA COST. POST BEAM/HDWD, CITY VIEWS.BRIGHTOPEN SPACE. GREAT CREATIVE BUSINESS COMMUNITY. (id:61852)
Forest Hill Real Estate Inc.
201a - 9 Davies Avenue
Toronto, Ontario
RIVERDALE LOFT OFFICE SPACE AT QUEEN/RIVER/DVP. PARKING AVAILABLE FOR EXTRA COST. POST BEAM/HDWD, CITY VIEWS.BRIGHTOPEN SPACE. GREAT CREATIVE BUSINESS COMMUNITY. (id:61852)
Forest Hill Real Estate Inc.
914 - 20 Minowan Miikan Lane
Toronto, Ontario
Bonjour, Hi! Is It Me You're Looking For? A dreamy 2-bedroom condo with serene sunset views, two walk-in closets, and a covered terrace that practically begs for morning lattes and golden hour cocktails. Nestled in the heart of ultra-cool West Queen West at The Carnaby, this west-facing, sun-soaked suite offers not just a home but a lifestyle. From the moment you walk in, the open-concept layout welcomes you with natural light and a smart, functional layout. The sleek, modern kitchen, complete with quartz counters and seamless built-in appliances, flows effortlessly into the living area, perfect for entertaining, lounging, or dancing like no one's watching. Need beer, bubbly, bananas, or just a jolt of coffee without even stepping outside? You've got direct access to Metro, Starbucks, and more - pure condo convenience. The primary suite offers floor-to-ceiling windows and PLENTY of storage with a walk-in closet. The second bedroom also features its own walk-in closet and the private balcony is your front-row seat to spectacular west-facing sunsets. Building amenities include: gym & yoga studio, rooftop terrace, and a friendly, welcoming community. Located steps from transit, boutiques, hip cafés, top-notch restaurants, and some of Toronto's best nightlife. Need to get out of the city? You're minutes from the Gardiner for easy weekend escapes. Whether you're curling up with a good book on the terrace or strolling down Queen Street for an espresso and a shop, one thing is for sure: this is a condo you can swipe right on. This isn't just a place to live; it's a whole vibe. (id:61852)
Real Broker Ontario Ltd.
609 - 4673 Jane Street
Toronto, Ontario
Best deal in Toronto! Beautiful 2 Bedroom fully renovated condominium with high quality material. Open concept Kitchen. This property is located in Prime Location, Close to TTC, York University, Shopping, HWY 400 and other amenities. Best deal for investors and first time Home Buyers. easy to show with the Lockbox. New light fixture, ceramic tiles floor and much more. (id:61852)
Intercity Realty Inc.
Lower - 918 Oasis Drive
Mississauga, Ontario
Absolutely Gorgeous Newly Built 2 Bedroom Legal Basement Apartment In High Demand Neighbourhood Of East Credit. This Unit Features Laminate Flooring, a Modern Kitchen, New S/S This Gem Is Perfect For A Working Professional Or A Couple. Close To Shopping, Bus Route, Appliances, a Quarts countertop, a Separate Entrance, And Laundry. Pot Lights Throughout The Basement, Large European Style Windows. Driveway Newly Extended To Offer 1 Parking To Tenant. This Gem Is Perfect For A Working Professional Or A Couple. Close To Shopping, Bus Route, Hwys. Move In Ready (id:61852)
Right At Home Realty
59 Roberts Crescent S
Brampton, Ontario
Step into your dream family home that comes with the perfect bonus income potential! This beautifully updated, freshly painted 3+2 bedroom gem is move-in ready, complete with upgraded washrooms, sleek stainless steel appliances, and stylish pot lights that add a warm, modern touch. Separate Living and Family Room. No carpet in house. The Basement is finished with legal status providing income with peace of mind. Located on a large 58.92 ft by 105 ft lot on a quiet crescent, this property is just a 5-minute walk to the School, 2 mins walk to Park. 5 Mins drive to shopping centers like Walmart and Costco, SVP, Rona, etc. 7 mins drive to 410. Huge Backyard with extra large Patio. (id:61852)
RE/MAX Gold Realty Inc.
