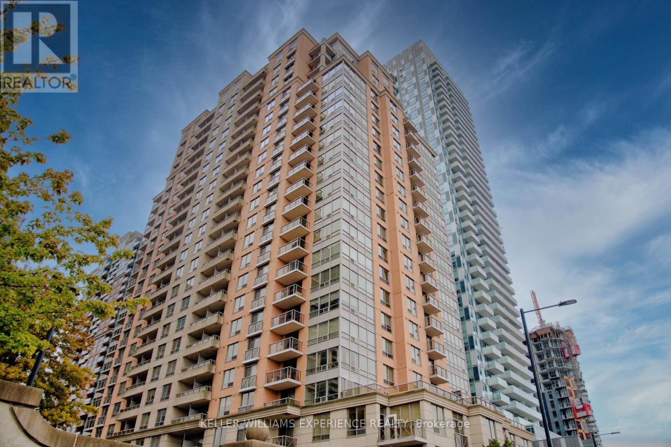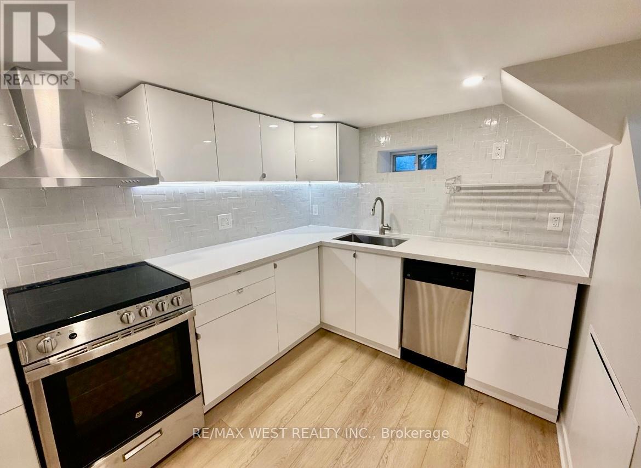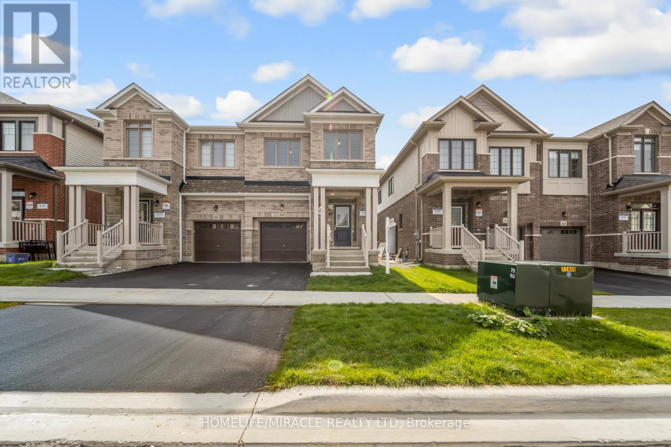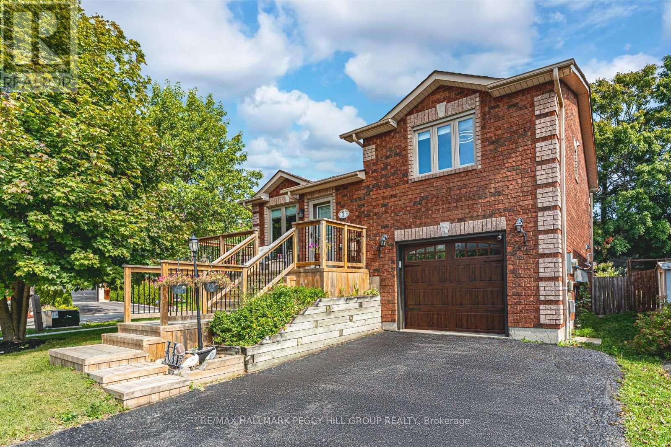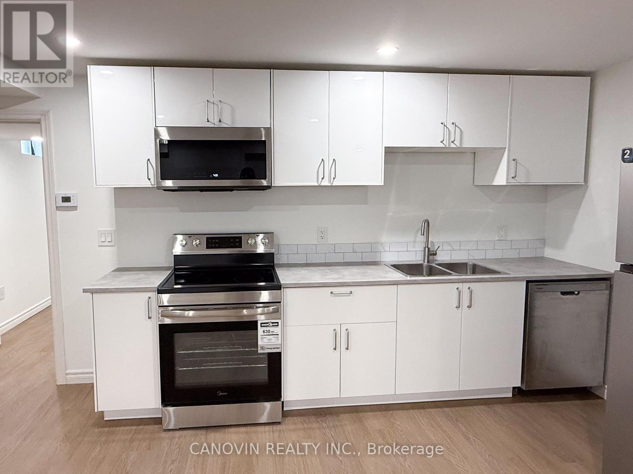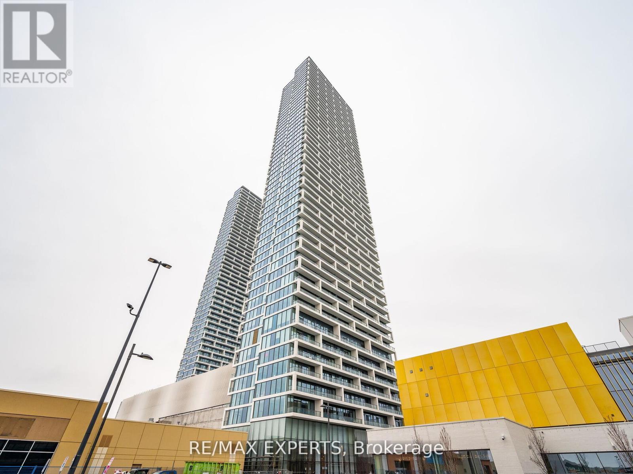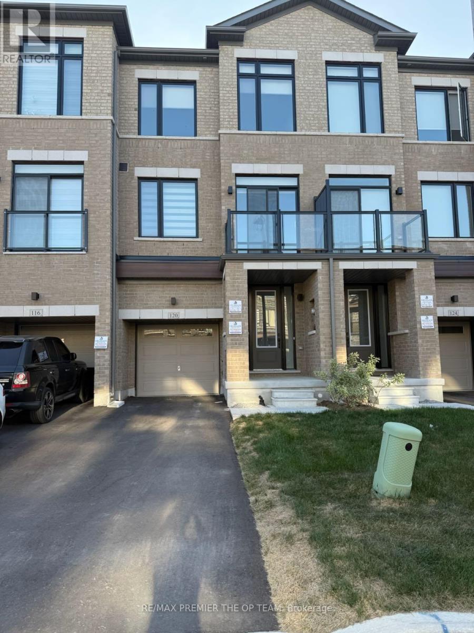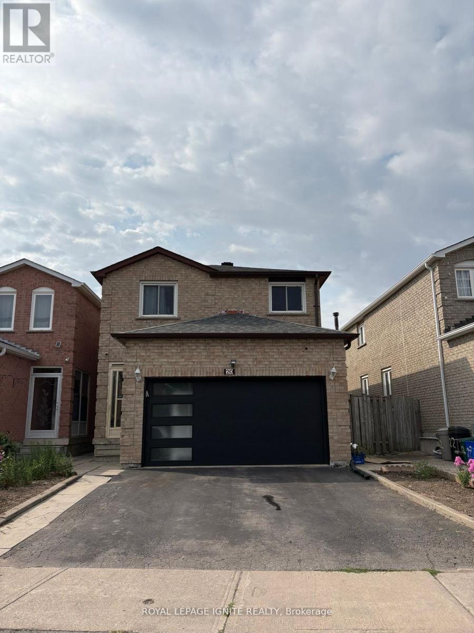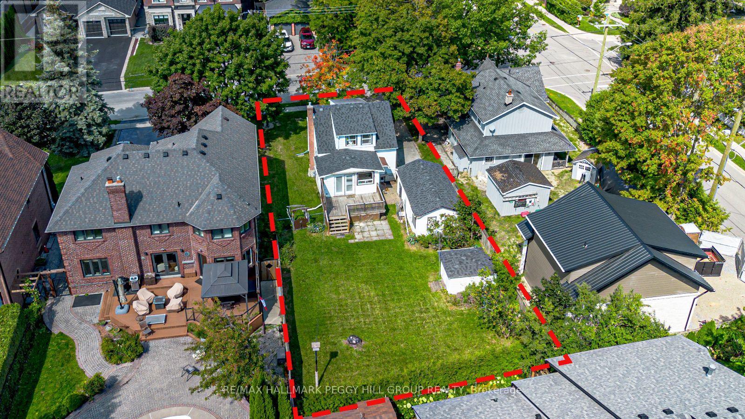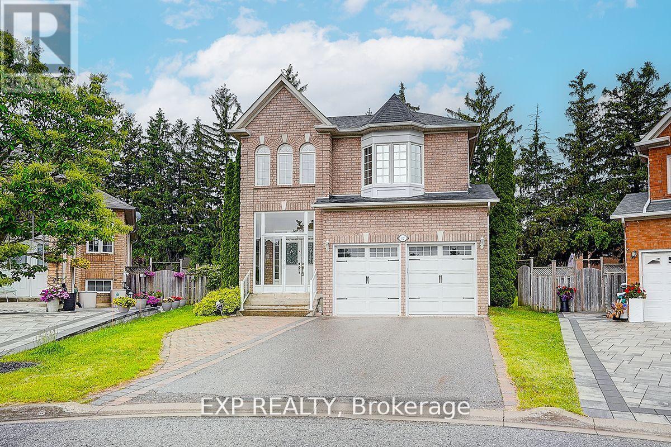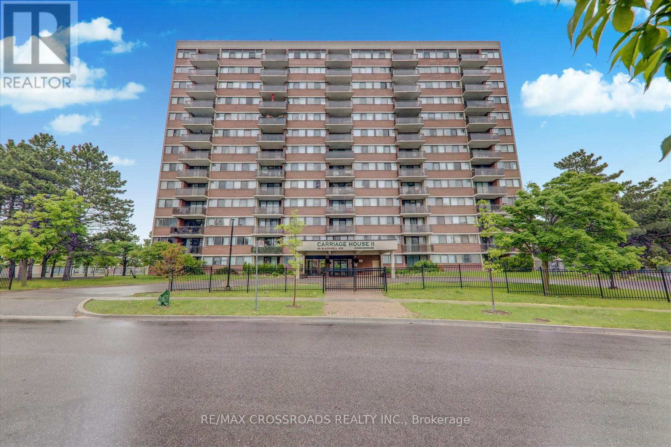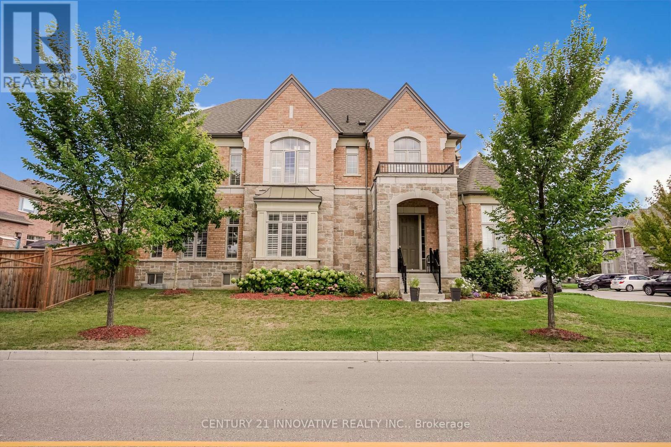2315 - 5233 Dundas Street W
Toronto, Ontario
Welcome to your new home in the heart of Etobicoke! This bright and spacious 2-bedroom, 2-bath condo offers over 1100 sq. ft. of comfortable living in a location that simply can't be beat. With Kipling Transit Hub that includes not only subway but Go Transit and MiWay just a 2-minute walk away and easy access to the Gardiner, 427, and QEW, commuting downtown, to the airport, or anywhere in the GTA is a breeze.Inside, you'll love the freshly renovated kitchen featuring quartz counters and an open-concept designperfect for cooking, entertaining, or simply enjoying time with family and friends. The living and dining/den area is large and inviting, highlighted by 9-foot ceilings, elegant crown molding, and a stylish accent brick wall that adds warmth and character to the space. Step out to your private balcony and take in the stunning, unobstructed sunset views.Both bedrooms are generous in size, each with walk-in closets and custom built-ins for plenty of storage. The primary suite includes a luxurious 5-piece ensuite, making it the perfect retreat at the end of the day. With only 8 units on the floor, you'll enjoy peace and privacy with less hallway traffic. This well-cared-for home also comes with two parking spots and a large locker, adding convenience and value.The building offers resort-style amenities including an indoor pool, hot tub, sauna, gym, billiards, virtual golf, party room, BBQ area, and more. Step outside and you're minutes from Farm Boy, Sherway Gardens, Islington Golf Club, Starbucks, restaurants, shops, and the brand-new Civic Centre currently under construction down the street. (id:61852)
Keller Williams Experience Realty
Bsmt - 10 Vimy Avenue
Toronto, Ontario
*Newly Renovated With Modern Finishes* Bright and Spacious 1-Bedroom Suite* Open Concept Desirable Layout* Freshly Painted, Contemporary Flooring, Updated Fixtures* Eat-In Kitchen with Stainless Steel Appliances*Spa-Like Bath With Glass Shower* Ensuite Laundry* Private Separate Entrance* Quiet, Family Friendly Neighborhood* Close to TTC and Up Station, Grocery Stores, Restaurants, and Parks**Tenant Responsible For 30% of Household Utilities** (id:61852)
RE/MAX West Realty Inc.
64 Phoenix Boulevard
Barrie, Ontario
Welcome to 64 Phoenix Blvd, a beautifully upgraded and thoughtfully designed home in one of Barrie's most desirable neighborhoods. This bright and spacious home boasts luxury style living, offers modern elegance and functionality, perfect for families seeking comfort and style. From the moment you step inside, you'll be captivated by the open-concept layout, 9ft ceilings on main floor, abundant natural light, and high-end finishes. Tastefully upgraded throughout, this home features stunning hardwood floors, smooth ceiling, and a chefs kitchen with extended cabinetry, quartz countertops, and stainless steel appliances. Upstairs, you'll find four generously sized bedrooms, including a serene primary suite with walk-in closet and a ensuite. All washrooms have modern touch and quartz countertops. The basement can be converted to add versatility perfect for extended family or rental income. Prime location with quick access to Hwy 400, Barrie South Go, Shopping Malls, Park, Schools and close to all other amenities. (id:61852)
Homelife/miracle Realty Ltd
1 Wessenger Drive
Barrie, Ontario
BEAUTIFULLY UPDATED RAISED BUNGALOW WITH A WALKOUT LOWER LEVEL, A RESORT-STYLE BACKYARD WITH A POOL, & AN UNBEATABLE LOCATION IN THE HEART OF HOLLY! Nestled in Barrie's desirable Holly neighbourhood, this spacious raised bungalow combines timeless red brick charm with an incredible family-friendly location. Enjoy effortless access to schools, parks, playgrounds, public transit, and forest walking trails, including the beloved Ardagh Bluffs, while being steps from the Peggy Hill Community Centre and the SmartCentres Barrie Essa shopping plaza. Commuters will appreciate quick access to Highway 400 and the Allandale Waterfront GO Station, while weekends can be spent less than 15 minutes away at Kempenfelt Bay, where you'll find Centennial Beach, shoreline parks, and vibrant community events. The homes curb appeal shines with a newer front porch, beautiful landscaping, and an attached garage with an updated door and convenient interior entry. The fully fenced yard is a true outdoor retreat featuring an above-ground pool, an upper deck with a gazebo, a lower patio with a relaxing hot tub, garden beds, discreet storage beneath the pool deck, and plenty of lawn space for play or entertaining. Step inside to find a bright, open main level where the eat-in kitchen impresses with a large island, ample storage, a double sink with peaceful backyard views, and a walkout to the deck for seamless al fresco dining. Two generously sized main floor bedrooms include a primary suite with a walkout to the deck and convenient semi-ensuite access to the 4-piece bathroom. The fully finished basement extends the living space with a sunlit rec room, an additional bedroom with a walkout to the patio, a laundry and utility room, and a powder room. With beautifully refinished hardwood floors adding warmth and durability, this #HomeToStay is ready to deliver the lifestyle you've been waiting for! (id:61852)
RE/MAX Hallmark Peggy Hill Group Realty
452 Alex Doner Drive
Newmarket, Ontario
Spacious, newly finished 1-bedroom basement apartment with private entrance! Open Concept, Bright, Great Layout & With Its Own Separate Entry. This bright and modern unit features a large living area with a full-sized window, pot lights all rooms, a 3-piece bathroom, and dedicated laundry. Enjoy independent heating, air conditioning, and a private hot water tank exclusively for this unit. Located in a quiet, family-friendly neighborhood close to schools and parks, Steps to Upper Canada Mall, Costco, Walmart, Short drive to Highways. No smoking, no pets. One Parking Space On Driveway. Tenant Responsible For 1/3 of utilities. (id:61852)
Canovin Realty Inc.
3505 - 5 Buttermill Avenue
Vaughan, Ontario
Priced to Sell at The Best Transit City Tower, closest to the VMC Subway. Full Two Bedrooms, 2 Full Bathrooms with Breathtaking South View on 35th Floor. Functional Layout, 638Sqf +105 Sqf Balcony.9' Smooth Ceilings, Floor To Ceiling Windows, Built-In Stainless Steel Appliances, Modern Kitchen With Quartz Countertop. Steps To The Vmc Subway& Bus Terminal. Ensuite Laundry. Steps To Subway, Bus Terminal, Ymca, Access To All Major Highways And All Amenities. A Great Price for a Full 2bed/2bath! Book a Walk-Through Today! (id:61852)
RE/MAX Experts
120 Tennant Circle
Vaughan, Ontario
Welcome to this beautifully maintained, one-year old townhome ideally located near all amenities and just minutes from Highway 400. Offering 5 spacious bedrooms and 4 bathrooms, this modern residence is perfect or large families seeking both comfort and convenience. Don't miss this fantastic opportunity to live in a prime, sought-after location! (id:61852)
RE/MAX Premier The Op Team
Bsmnt - 20 Goodwood Drive
Markham, Ontario
Welcome to this wonderful 2 Bedroom basement unit for lease in the quiet community of Middlefield! This spacious unit features a full-sized kitchen, a large living room perfect for relaxing, and two generously sized bedrooms. utilities will be a flat rate in addition to the rent and your own ensuite laundry, it offers the ideal blend of comfort and privacy. Located in a family-friendly neighborhood, you're just minutes from Highway 407, public transit, Pacific Mall, Markville Mall, grocery stores, shopping plazas, restaurants, parks, schools, and much more. (id:61852)
Royal LePage Ignite Realty
85 Tyler Street
Aurora, Ontario
RARE OFFERING WITH ENDLESS POTENTIAL IN COVETED AURORA VILLAGE SURROUNDED BY LUXURY HOMES! Attention Builders, Developers and Visionaries! This is your chance to secure a 54 x 134.5 ft lot in the prestigious Aurora Village, surrounded by multi-million dollar homes on a picturesque tree-lined street. The existing 1 1/2 storey home invites creative redesign or the opportunity to build new, giving you the freedom to create a luxury residence that matches your vision. The backyard is flat, private and framed with mature hedges, an ideal setting for outdoor living and custom landscaping. This property benefits from R3 zoning, which may permit a semi-detached home, duplex, detached dwelling, second suite dwelling, or home occupation. Recent tear-downs and custom builds on Tyler Street and in the surrounding area have proven strong market demand and premium sale values. All of this is minutes to top-rated schools including St. Andrews College, the Aurora Cultural Centre, Town Park, the library, boutique shopping, vibrant dining and GO Transit. This rare property offers the lifestyle, location and limitless potential to make your mark in one of Auroras most admired neighbourhoods. (id:61852)
RE/MAX Hallmark Peggy Hill Group Realty
12 Tormina Court
Markham, Ontario
One Of The Best Designed Home In Markham's High Demand Location! Stunning 3-Bedroom DetachedHome With 9' Ceilings In Milliken Mills East! This Beautifully Maintained Home FeaturesHardwood Flooring Throughout Both The Main And Second Floors, Complemented By An Abundance OfPot Lights On The Main Level. Enjoy Natural Light Flowing Through The Open-ConceptLayout.Large backyard with endless waiting to be discovered. Lots Of Care Both Inside & Out!Whether You're Looking For The Perfect Family Home Or An Investor, This Home Is Ideal! ThisHome Is Your Canvas, Design And Add Your Own Personal Touch To Create Your Perfect Home.PrimeLocation Just Minutes From Pacific Mall, Milliken GO Station, Parks, Top-Rated Schools,Shopping, And Transit. Dont Miss This Opportunity! (id:61852)
Exp Realty
807 - 99 Blackwell Avenue
Toronto, Ontario
Attention First Time Buyers & Investors! This Sun-Filled 2 Bedroom and 2 Bathroom Condo Apartment is Located In A Highly Desirable Neighborhood. Great Open Concept Layout W/O To Balcony W/ Magnificent View. Upgraded Kitchen W/ Pot Light And Quartz Countertop. This Condo Sparkles & Offers Outstanding Amenities Such As Indoor Pool, Pool Table, Table Tennis Room, Smash Ball Room, Party Room, Sauna, Fully Equipped Gym, Safety and Security Are Prioritized With 24/7 Security System & Much More. Steps Away From Malvern Mall, Public Transit, No Frills, Shopping, Hospitals, Library, Schools, Parks, Community Recreation Centre, Easy Access To Hwy 401 & Much More. (id:61852)
RE/MAX Crossroads Realty Inc.
94 Brabin Circle
Whitby, Ontario
Welcome to this stunning detached home in sought-after Rural Whitby, perfectly situated on a corner lot with impressive curb appeal. Featuring 1011 ft ceilings and an abundance of natural light, this home blends elegance with functionality for todays modern family. Step inside to find a spacious main floor with hardwood floors, coffered ceilings, pot lights,Info. The property is tenanted requires min 6 hrs notice. Seller will have the propertyand California shutters throughout. A dedicated main floor library/office offers the perfect space for remote work or quiet study. The chefs kitchen is a dream, complete with quartz countertops, stainless steel appliances, gas stove, hood range, extended breakfast counter, generous pantry space, and a huge breakfast areaideal for family meals and entertaining. Upstairs, the primary bedroom boasts a luxurious ensuite bathroom, while two bedrooms share a convenient Jack & Jill bath, and another bedroom enjoys its own private ensuite. The builder-finished basement extends your living space with a bedroom, full bathroom, and a large recreation room, offering endless possibilities for guests, hobbies, or family fun. This home is located in a prime area of Whitby, just minutes from everyday amenities, schools, public transit, and only 5 minutes from Hwy 412 for seamless commuting. Stylish, spacious, and thoughtfully designed, this home is move-in ready and waiting for its next chapter. (id:61852)
Century 21 Innovative Realty Inc.
