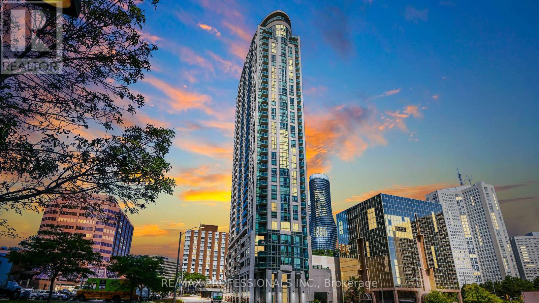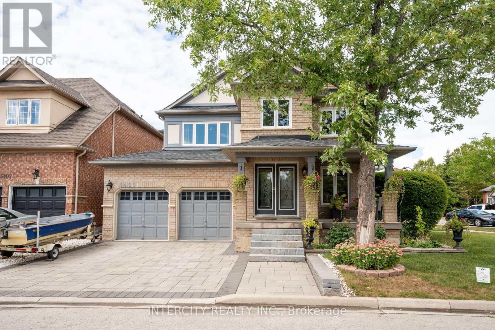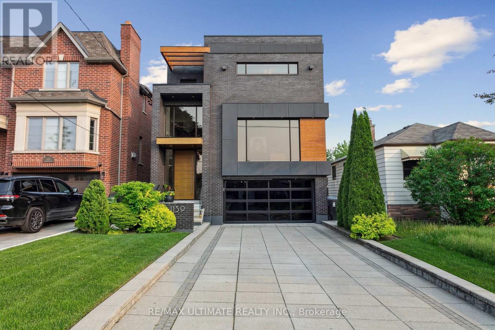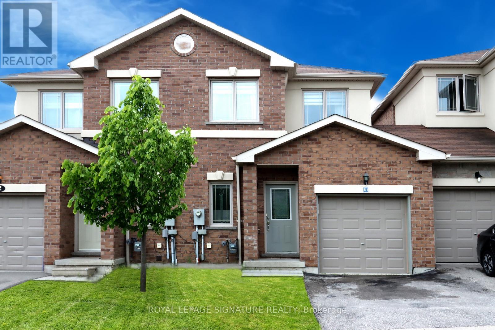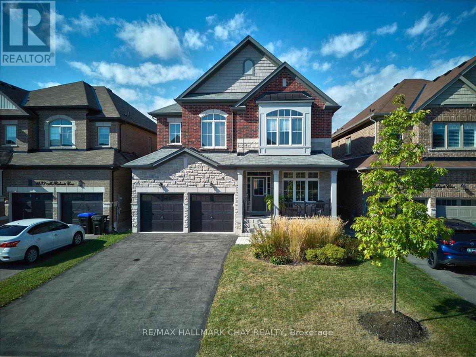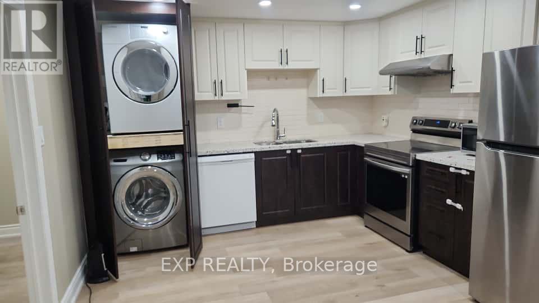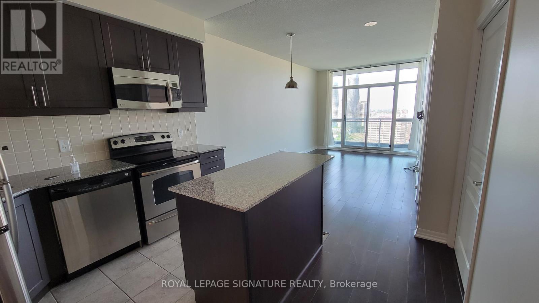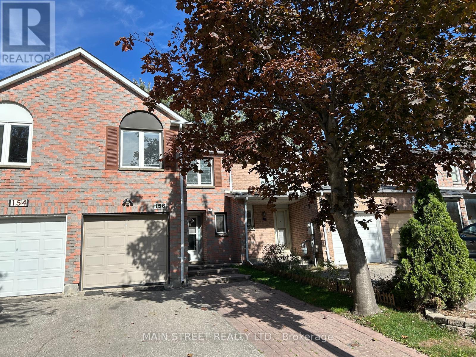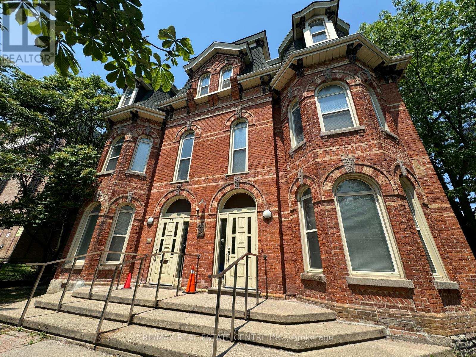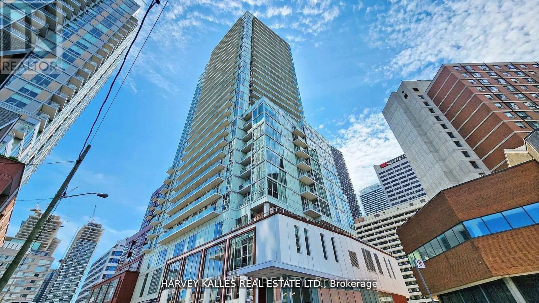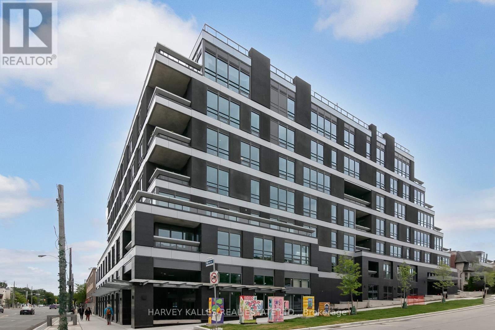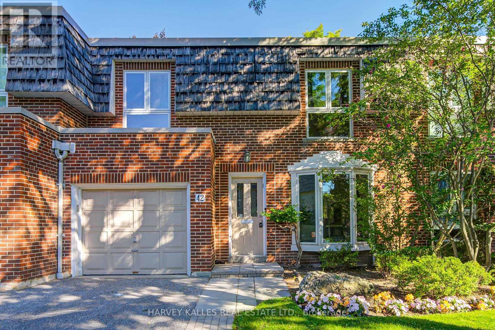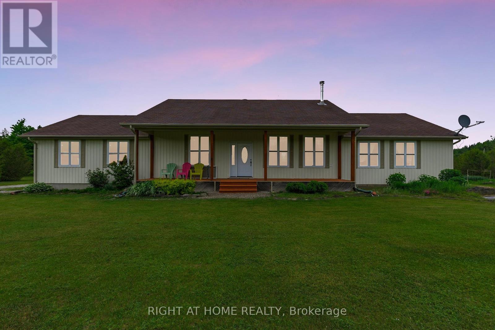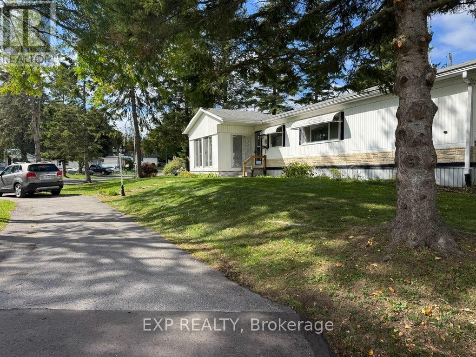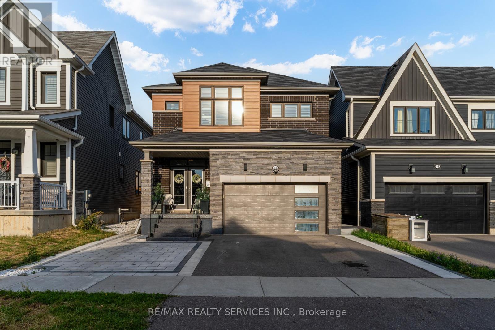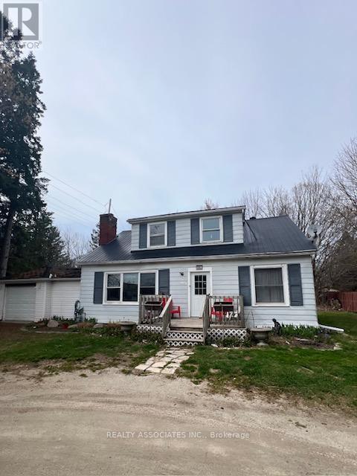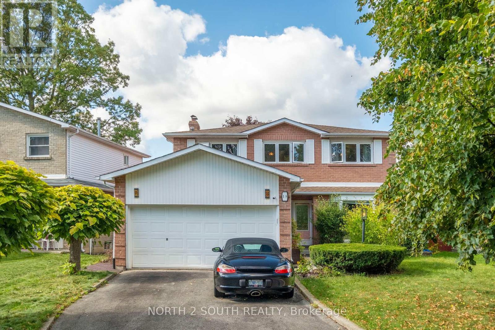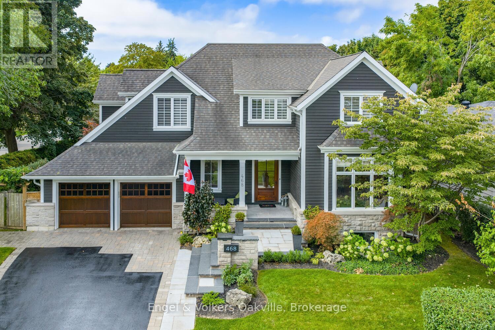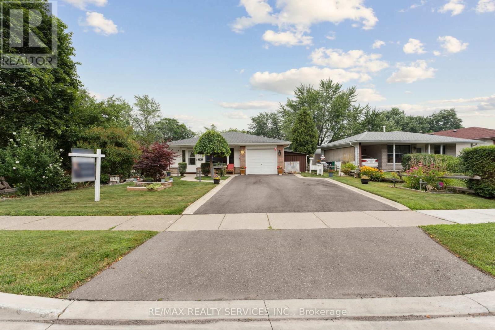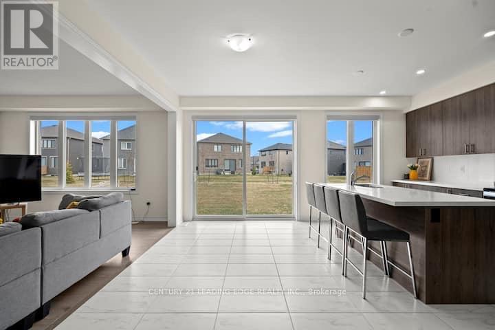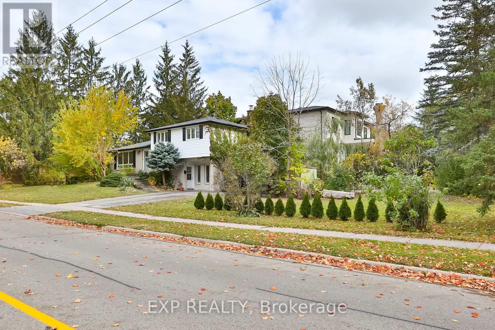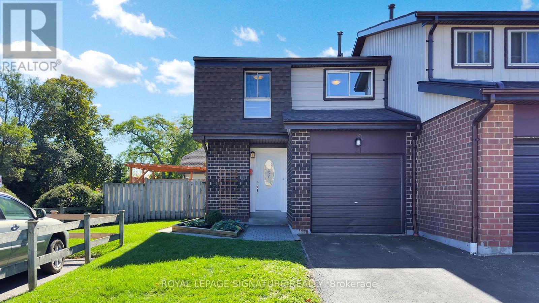1703 - 208 Enfield Place
Mississauga, Ontario
If you're reading this, you just found one of Mississaugas larger condos over 1000 sq.ft. and move-in ready! They don't call the building Wide Suites for no reason! This corner unit is elevated on the 17th floor with south-east exposure. Featuring impressive floor to ceiling window walls, and two functional balconies perfect for fresh air or a quiet coffee break. Enjoy beautiful morning light and skyline views through the abundance of windows throughout. Step inside to find a renovated kitchen with brand new appliances. This thoughtfully designed layout features two full bedrooms and two full bathrooms, including a primary bedroom with walk-in closet, ensuite full bath, and private balcony. Unit is also professionally cleaned!!! This suite includes underground parking and a locker, with hydro as the only extra utility. Enjoy the peace of mind of 24-hour concierge and security, along with exclusive amenities designed for residents comfort and lifestyle. Features: pool, gym, outdoor terrace, party room, and so much more! Located in a prime, high-demand area, you're just minutes from Square One Shopping Centre, groceries, schools, restaurants, and the tranquil Kariya Park for those evening strolls. This is it. Modern. Bright. Spacious. The perfect Mississauga condo to call home. **VARIOUS PICTURES VIRTUALLY STAGED* (id:61852)
RE/MAX Professionals Inc.
5409 Duchess Court
Burlington, Ontario
Welcome to this beautifully updated and move-in-ready 4-bedroom, 4-bathroom home located on a large corner lot in Burlington's desirable Orchard community. Offering 2,451 sq ft of spacious living space, and a separate entrance, this property is perfect for families, professionals, or anyone looking for flexible live-work options. This home features two full laundry rooms, main level and basement, multiple bathrooms, and a separate side entrance that offers privacy and independence for extended family members or guests. The heart of the home is the renovated kitchen, featuring stainless steel appliances, quartz countertops, and ample space for cooking family meals. In the living room, enjoy a cozy spot beside the fireplace, perfect for relaxing with a book or gathering with loved ones. Upstairs, the primary suite boasts a luxurious 5-piece ensuite bathroom, while three additional bedrooms provide plenty of space for kids, guests, or home offices. The homes flexible layout easily accommodates the needs of a growing family. The separate side entrance opens up excellent potential for a home-based business, in-law suite, or private rental space enhanced by the property's mixed-use zoning.Step outside to enjoy your fully fenced backyard, perfect for children, pets, and weekend barbecues. The new driveway (2024) adds great curb appeal while the new backyard shed (2023) provides bonus storage space for tools, bikes, or seasonal gear. (id:61852)
Intercity Realty Inc.
1139 Glengrove Avenue W
Toronto, Ontario
Experience luxury living in this stunning custom-built home nestled in the sought-after Glen Park- Yorkdale neighbourhood. Designed with meticulous attention to detail, this modern residence offers an open-concept layout with soaring ceilings and expansive floor-to-ceiling windows, flooding the space with natural light and creating a perfect setting for both entertaining and cozy family moments. The chef's kitchen is a masterpiece, featuring high-end Italian-made Arrital cabinetry, sleek Caesarstone countertops, and top-of-the-line Miele appliances, making meal prep a pleasure. Lower Level In-Law suite In process will be completed shortly of additional income or private separate living space, The interior showcases solid 3/4 hardwood floors, custom millwork in the office, and finely crafted Italian hardware by Colombo, all complemented by LED accent lighting that adds warmth and elegance. Smart home features abound, including a Sonos sound system, smart thermostat, CCTV cameras, Ring front door camera and doorbell, and Ring floodlights in the backyard, providing security and convenience at your fingertips. The house is equipped with a comprehensive alarm system for peace of mind. Enjoy the outdoors in the beautifully renovated backyard (2020), complete with a concrete porch, slab, and a basketball net perfect for family fun and entertaining guests. The property features front and rear irrigation systems, outdoor lighting on a timer, and a private, lush landscape setting. Additional luxury amenities include a water filtration system, water softener, owned water tank, furnace, and air conditioning units. The home also boasts aluminum windows, heated floors in the basement, and solid wood interior trim and doors, creating a warm and inviting atmosphere. This exceptional residence combines modern design, advanced technology, and functional luxury a perfect sanctuary for family living and entertaining in one of Torontos desirable neighbourhoods. (id:61852)
RE/MAX Ultimate Realty Inc.
51 - 175 Stanley Street
Barrie, Ontario
The perfect home for young couples, downsizers, and investors. This home has it all! Updated with beautiful and modern laminate floors throughout the home. Beautiful and spacious kitchen and dining area. The walkout to the deck and your private backyard allows you to enjoy those beautiful Barrie summer days and nights. The home also has a den/office in the front to allow you to work from home and not take away from your main living space. Large master bedroom with a walk-in closet and 4pce ensuite bathroom is another great feature. Convenient indoor access to garage. Good sized basement allows you to add your own personal touch if you need more space. Great location Close To All Major Amenities, Georgian Mall, Public Transit , Schools, Private Park and much more. Great home, great price, great location this home has it all regardless of what type of buyer you are. This home is a must see. (id:61852)
Royal LePage Signature Realty
1433 Mcroberts Crescent
Innisfil, Ontario
NEXT-LEVEL LIVING IN INNISFIL! This impressive 3,097 sq. ft. family home offers 5 bedrooms, 4 bathrooms, and is loaded with quality upgrades and high-end finishes throughout. Enjoy cooking family meals in the gorgeous eat-in kitchen, featuring granite countertops, tiled backsplash, a centre island/breakfast bar, and stainless steel appliances including a gas stoveall open to the spacious living room for easy entertaining. Spend quality time with family and friends in the luxurious living room, highlighted by soaring 17-foot ceilings and a cozy gas fireplace. Host holiday dinners in the large formal dining room, and take advantage of the main-floor bedroomperfect for in-laws or overnight guests. A sizable den, powder room, and laundry room complete the main level. Upstairs, retreat to the magnificent primary suite, complete with a spa-like ensuite and two walk-in closets. A second primary suite offers its own full ensuite, while the two additional bedrooms share a convenient Jack & Jill bathroom. KEY FEATURES & UPGRADES: In-law-friendly main-floor bedroom. Wide-plank hardwood flooring throughout. Upgraded tile & lighting. 9 ceilings on main & upper levels. Oversized lookout windows for natural light. Abundant storage & closet space. Wood staircase with metal spindles. Unspoiled basement with rough-in bath & cold cellar. Brick & stone exterior with covered front porch. Double garage with openers & inside entry. 4-car paved driveway (no sidewalk). Newly fenced backyard with gates. Family-friendly neighbourhood, close to schools, parks, shops, marinas, golf, beaches, Hwy 400 & Friday Harbour Resort. A modern masterpiece with exceptional curb appeal the perfect blend of luxury, comfort, and convenience! (id:61852)
RE/MAX Hallmark Chay Realty
Bsmt - 3067 Ilomar Court
Mississauga, Ontario
Beautifully finished legal basement apartment located in the center of a quiet cul-de-sac. This brand new 2024 build offers a bright and spacious layout with large windows that fill the space with natural sunlight. Features:Fully legal secondary suite with private entrance. Modern kitchen with new appliances. Spacious living area with ample natural light.Two bedrooms and a full washroom. In-suite laundry. Quiet residential location close to bus stops, GO stations, shopping, and schools. Ideal for professionals or families seeking a clean, bright, and modern living space in a prime location. (id:61852)
Exp Realty
2305 - 223 Webb Drive
Mississauga, Ontario
Beautiful Bright & Well-Maintained One Bedroom + Den Condo Steps Away From Square One! Fantastic One Bedroom + Den, Two Washrooms, Unit Is On The 23rd Floor With Unobstructed South East Views Of Mississauga, Toronto Skylines And Lake Ontario! Includes 1 Parking Spot & 1 Storage Locker! 9 Foot Ceilings & Espresso Hardwood Floors, Upgraded Open Concept Kitchen With Granite Countertops, Under cabinet Lighting. S.S.Fridge/Stove/Dishwasher/Hood Range Microwave, Washer/Dryer. (id:61852)
Royal LePage Signature Realty
156 Observatory Lane
Richmond Hill, Ontario
Do not miss this spacious Sun-filled Freehold Townhouse at Yonge and Weldrick! Steps To Yonge Street, Hillcrest Mall, Restaurants, Supermarkets, YRT, Viva, Go station, Parks, Hwy7 and 407 And Future Subway Station. Landscaped Front And Backyard. Spacious Easy Flow Layout. Huge family room above the garage can be easily converted to Large 4th Bedroom. Finished Lower Level Offers Large Recreation Room. Pot lights. Fenced Backyard. Excellent schools: Sixteenth Avenue 8.6, Adrienne Clarkson(French) 8.0, Alexander Mackenzie IB 8.2. Two parks with playgrounds nearby, school bus stop at Observatory and Nightstar. Floorplans in photos (id:61852)
Main Street Realty Ltd.
28 Cecil Street
Toronto, Ontario
A rare chance to own a prestigious corner freestanding, 3-storey building featuring six self-contained rental units. Ideally located in the centre of downtown. Only two-minute walk to the University of Toronto. 25 bedrooms, all occupied. 6 kitchens. 16 paid parking spots. Just steps from Chinatown, Kensington Market, OCAD University, and Entertainment District. Easy access to public transit and major hospitals. Enjoy unbeatable convenience with restaurants, grocery stores, and cafes just around the corner. A truly prime location offering consistent rental demand and long-term value. Perfect for strong and steady income. Coin laundry system for tenants. Full basement with an opportunity to add additional living space. Fire code compliant building. Fire escape for each unit. Fire sprinklers in whole building. New owner can build 3 stories at the back. Drawings are available. Priced to sell. Motivated seller. (id:61852)
RE/MAX Real Estate Centre Inc.
2409 - 33 Helendale Avenue
Toronto, Ontario
The Best 1 Bedroom Available To Purchase In The Building. Opulence Accompanies Every Detail Throughout This Exquisite Masterpiece By Lifetime Developments. Situated Right In The Heart Of Toronto's Coveted Yonge & Eglinton Neighbourhood. This Prestigious Condominium Features Outstanding Fitness Centre, Dog Spa, Event Kitchen. Fabulous Open Concept 1Bed and 1 Bathroom Suite, Living And Dining Area, Ideal For Entertaining And Everyday Living. New Modern Kitchen Has Integrated Appliances, Designer Cooktop, Backsplash And Under mounted Sink. South Facing Unobstructed Picturesque Views. Jaw Dropping Expansive Southern Views From Every Room. Massive Balcony With Floor To Ceiling Windows Allows Both Sunrise & Sunset Views. Added With Tasteful Upgrades And Modern Colour Scheme. Functional Layout. Locker Included. Best Value In The Building. Great Unit ! (id:61852)
Harvey Kalles Real Estate Ltd.
205 - 355 Bedford Park Avenue
Toronto, Ontario
Exceptional value in a premier boutique residence. This is one of the best-priced units on a per-square-foot basis, offering a thoughtfully designed and highly functional layout. Includes two parking spaces and a locker - an incredible offering in a building of this calibre. Nestled at the corner of Avenue Road and Bedford Park, this distinguished 7-storey building is home to just 36 exclusive suites. Featuring 9-foot ceilings, an upgraded chefs kitchen with a large island, and built-in appliances. The spacious two-bedroom layout includes walk-in closets and refined finishes throughout. Residents enjoy a full suite of upscale amenities: fitness centre, yoga studio, screening room, private entertainment lounge, concierge service, party/meeting room, and ample visitor parking. Lobby access is conveniently located off Bedford Park Avenue. A rare opportunity to own in one of Toronto's most desirable neighbourhoods. 3 % Percent Cooperating commission! (id:61852)
Harvey Kalles Real Estate Ltd.
Sutton Group-Admiral Realty Inc.
42 Crimson Mill Way
Toronto, Ontario
A Truly exceptional townhome in the coveted Bayview Mills community. Offering nearly 3,100 sq. ft. of space, this residence combines refined upgrades with a layout perfectly suited for modern family living. The main floor sets the tone with wide-plank hardwood flooring, elegant finishes, and abundant natural light. The open living and dining spaces create a sophisticated setting for entertaining, while the brand new chefs kitchen complete with quartz countertops, premium stainless steel appliances, and custom cabinetry - invites both everyday meals and special occasions. A sunlit breakfast area overlooks the private yard, providing the perfect spot for morning coffee or relaxed family dinners. Upstairs, FOUR very generous bedrooms ensure comfort for the entire family. The primary suite is a private retreat with a spa-inspired ensuite and walk-in closet, while additional bedrooms offer flexibility for children, guests, or a home office. The full basement, newly renovated in 2025, expands the home with a versatile open-concept design - ideal for a media lounge, children's playroom, or home gym. Finished with the same attention to detail as the upper levels, it enhances both lifestyle and value. Outdoors, the private yard offers a peaceful escape, complemented by access to the community's beautifully maintained outdoor pool. Just a few minute walk from top-ranked public schools , scenic parks, TTC, Highways, upscale shopping, and dining, this home blends luxury and family convenience in one of Toronto's most sought-after neighborhoods. (id:61852)
Harvey Kalles Real Estate Ltd.
101 - 70 Port Street
Mississauga, Ontario
This stunning 1 bedroom main-floor condo offers the perfect blend of luxury and comfort in a boutique building just steps from the scenic waterfront. Featuring soaring ceilings that create an airy, open-concept feel. This elegant residence is ideal for those wanting to be steps to all the restaurants and shops off Lakeshore Blvd W,the lake and walking trails.The spacious living area seamlessly extends to walk out to your own private large terrace approx 15 x29 ft, perfect for relaxing or entertaining outdoors & to catch the sunset. This is a rare opportunity to enjoy contemporary waterfront living in one of Mississauga's most desirable communities @Port Credit. Lakeside Living,Minutes To Go Station. No Need To Wait For Elevator.This Spacious Charmer Features Crown Moulding, Pot Lights And DimmersPrimary Large Window with a W/I Closet,Good Size Kitchen with ample storage.Move in today!Enjoy the fitness & party room and conveniences of this amazing location inPort Credit. (id:61852)
Royal LePage Terrequity Realty
371 Digby Laxton Boundary Road
Kawartha Lakes, Ontario
Welcome to this lovely, well maintained Bungalow settled on the huge private land! There are 9 reasons you will be falling in love and take it as your dream home for you and your families:(1)The property is surrounded by approx. 125 Acres of lush, woods, trail, creek and all kinds of pure nature and offer quiet and peaceful country lifestyle.(2) Large 3 bedrooms and 2 wash rooms, spacious, practical and functional layout, there is no space to be wasted. Large windows all over the houses and allows plenty of sunlight, carpet free! (3) Open concept Kitchen with Granite Counters, island bar and designer cabinets. Fresh Benjamin Moore painting all thru the whole house and celling, Including basement drywall. (4) New installed over 40 pot lights all over the interior of property to boost brightness.(5) New kitchen double door refrigerator, new overhead range hood, new pair of Dryer and Washer. (6) Large size of Sunroom , Front porch and back door deck are ideal for having cups of Tea&coffee , reading, over look amazing view. and embrace the nature life. (7) Two separate building structures: Heated cottage and decent size of workshop to be used as storage, hobby working place, etc. (8)Basement with insulated cement Form Drywall for Energy efficiency. (9) To be having healthy and quiet lifestyle by hiking and jogging in the boundary of your own property, Growing organic vegetable at your back yard and much more!! (id:61852)
Right At Home Realty
15 Park Crescent
Kawartha Lakes, Ontario
Charming 3-Bedroom, 3-Bath Modular Home Is Perfect For Retirees Or Young Families Seeking Comfort & Affordability. Situated On One Of The Largest & Most Desirable Lots In The Park, This Property Offers A Walk Out To A Private Back Yard & Deck, Great For Summer BBQs, & Family Entertaining. The Eat-In Kitchen Is Perfect For Convenient Meal Preparation & Entertaining Family & Friends, While The Main Floor Laundry Adds Ease To Your Daily Routine. The Primary Bedroom Features A Bay Window & Ensuite Bath, . The Finished Basement Provides Additional Living Space ( Inlaw ) With A Cozy Propane Fireplace An Additional Bedroom Living Room & Bathroom There Is Also A Room For An Office, Workshop Hobbies (Additional Bedroom ) Etc...The Large Driveway Easily Accommodates Four Vehicles. Don't Miss The Opportunity To Make This Home Yours. Experience The Perfect Blend Of Comfort, Privacy, And Community In Pleasant View Park, Just Min From Lindsay Offering A Charming Down Town, Restaurants, Amenities & Ross Memorial Hospital. **Some pictures not as is** (id:61852)
Exp Realty
18 Lise Lane
Haldimand, Ontario
Welcome to 18 Lise Lane a stunning 4-bedroom home located in Empires master-planned community in Caledonia, perfect for growing families. This beautifully upgraded property features engineered hardwood flooring throughout, a separate entrance to a finished basement with a spacious in-law or nanny suite, and one of the most sought-after layouts in the community. The modern kitchen offers tasteful upgrades and opens into a bright, functional living space. Step outside to a beautifully paved backyard complete with a built-in gazebo perfect for entertaining. The garage features an epoxy flake floor and custom built-in shelving. Conveniently located close to a brand new school, family-friendly amenities, and just a short drive to Hamilton International Airport, this home blends comfort, style, and long-term potential. (id:61852)
RE/MAX Realty Services Inc.
17556 Highway 62
Madoc, Ontario
Price Reduction!! Welcome to Lot 30 off Highway 62! This 6.1 Acre Lot has two parcels one off of Highway 62 that has driveway access is 1.2 acres zoned Rural and the other crosses over the Heritage trail and abuts the Moira River 4.9 acres zoned Rural and a small portion zoned Environmentally Protected. Wildlife surrounds this peaceful setting with over 500 feet on the river. This is a perfect building lot with access to the Moira River and the Heritage Trail. Lots of great fun to be had here and a great building lot as well. A trail off Highway 62 just north of the bridge accesses the trail as well as the property. Driveway entrance installed. Lot has been Partially cleared. Come check this Property out!!! (id:61852)
Royal Heritage Realty Ltd.
121 Grey Rd 17b
Owen Sound, Ontario
Main floor rented for $2,100/month. 2nd floor vacant consists of 2-bedroom, an open room with rough-in kitchen. Seller in the process of finishing it into a 2nd apt. (could be bought As Is or finished). House is on municipal water. Sewer is on the street very near subject property. About 1 acre lot. Potential future development. Also known as: 1053 9th Ave W, Owen Sound. (id:61852)
Realty Associates Inc.
18 Mitchell Avenue
Brampton, Ontario
From the moment you step into 18 Mitchell Ave, you can feel the difference. This stunning 4+1 bedroom, 4 bathroom home isn't just another listing it's full of charm, style, and energy. Every space has been thoughtfully designed to blend comfort with modern living, creating a warm and inviting vibe that instantly feels like home. The open layout, beautiful finishes, and attention to detail make every room stand out but the real showstopper is the backyard. Featuring a pool and hot tub, its your own private getaway perfect for relaxing, entertaining, or unwinding after a long day. Homes like this don't come around often. 18 Mitchell Ave is one you need to see in person to truly appreciate its beauty and lifestyle. (id:61852)
North 2 South Realty
468 Wedgewood Drive
Oakville, Ontario
Exquisite custom build in Oakville's beautiful Morrison area. Offering almost 5,000 sq ft of luxury living space with 4+1 bedrooms & 4 baths, this is the perfect family home, just a short walk to OTHS. Meticulously maintained with over $400k spent on recent updates inside & out, including a spectacular lower level completed by Parkyn Design with kitchenette, rec room, 5th bedroom & 3 pce bath. On the main level - formal living & dining rooms, Braams built, open concept kitchen to cozy family room & walk-out to the very private rear yard with covered gazebo, ideal for dining & outdoor entertaining. The 2nd floor with retractable skylight provides ample natural light leading to a spacious primary suite with vaulted ceiling, separate dressing area with his & hers walk-in closets & 4 pce ensuite. The large 2nd bedroom has a 3 pce ensuite, while the 3rd & 4th bedrooms share a 3 pce ensuite. Besides the luxurious lower level living areas, you will also find ample storage rooms. The oversize 2 car garage has a large loft on 1 side, with a high ceiling pre-wired for a car lift on the other. This beautiful home is fully equipped with a Control 4 sound system, security cameras, & irrigation system front and back. Conveniently located in one of Oakville's most desirable areas, with easy access to all major highways, GO train, downtown Oakville, & Pearson International Airport. This is a must see opportunity. (id:61852)
Engel & Volkers Oakville
263 Bartley Bull Parkway
Brampton, Ontario
Welcome to 263 Bartley Bull Parkway A rare opportunity to live in a detached bungalow in a quiet, established neighbourhood This charming 2-bedroom, 1-bathroom bungalow sits in the heart of Peel Village, one of Brampton's most sought-after family neighbourhoods. Whether you're a first-time buyer, retiree, or investor, this is your opportunity to own a detached home with tons of potential and all the essentials already in place. Step onto the covered front porch and into a warm, light-filled main floor layout featuring a cozy living room, dining area, and kitchen with direct walkout to a private, fenced backyard. Enjoy summer evenings on the composite deck, surrounded by lush perennials and mature trees. Two garden sheds, including one with power, offer bonus storage. The home offers practical separation between living and sleeping areas with a pocket door, leading to two bedrooms and a full washroom. Downstairs, the spacious basement is a blank canvas ready to be transformed to suit your needs, featuring a versatile room ideal for a guest space, home office, or hobby area, along with a large laundry room, ample storage, and a 120-amp electrical panel. Notable Updates: Furnace (2019),A/C (2019), Roof & Eaves (2019),Windows (2019),Water Heater (2023)Garage Door (2021)Driveway (2024),Fresh Paint (2025). Walking distance to parks, schools, shopping, transit, and just minutes to major highways. (id:61852)
RE/MAX Realty Services Inc.
165 Rosanne Circle
Wasaga Beach, Ontario
Welcome to 165 Rosanne Circle, a beautifully appointed 4-bedroom, 3-bathroom family home nestled Beautiful Wasaga Beach. Step inside to discover a bright and open-concept living area, where rich hardwood floors and expansive windows flood the space with natural light. The heart of the home is a stunning, modern kitchen featuring sleek stainless steel appliances, crisp white cabinetry, and durable ceramic tile flooring. The spacious eat-in area walks out to the backyard, making indoor-outdoor entertaining a breeze. Practicality meets convenience with direct interior access to the garage. Upstairs, retreat to the luxurious primary suite, complete with a walk-in closet and a spa like 5-piece ensuite boasting a glass shower, separate soaker tub, and elegant ceramic tile. Three additional generously-sized bedrooms provide ample space for everyone. The large, unfinished basement presents a fantastic opportunity with the potential to add a separate side entrance, it's perfect for creating an in-law suite, generating rental income, or customizing to your exact needs. Ideally located in a family-friendly neighborhood, you're just moments from top-rated schools, parks, scenic trails, and all essential amenities. This Wasaga Beach gem won't last long! (id:61852)
Century 21 Leading Edge Realty Inc.
165 Carlson Drive
Newmarket, Ontario
RARE FIND! **187.5 x 80 Ft** Oversized Corner Double Lot At 165 Carlson Drive - Two Parcels With Granted City-Approved Severance And Development Plans For An Additional Modern 2-Storey, 2750+ Sqft Detached Home On Additional Vacant Lot. Builder / Investors Special! This Home Located In The Heart Of Newmarkets Highly Sought-After Gorham-College Manor Community. Surveys, Minor Variance & Consent Applications Approval, Draft R-Plan Are Available Upon Request. Endless Investment Possibilities: (1) Retain The Original MULTI-UNIT Home, Sever And Sell Or Build On The Vacant Lot. (2) Renovate The Existing Home, Live On The Upper Floors And Rent The Basement Apartment With Separate Entrance While Landbanking The Second Parcel. (3) Sever The Lot And Build Two Brand-New Detached Homes. (4) Keep The Double Lot Intact And Construct A 5000+ Sqft Estate Mansion. Surrounded By NEW Luxury Multi-Million Dollar Mansions. Prime Location: Steps From Top-Rated Schools (Sacred Heart) Parks, Major Amenities, Minutes To Highway 404. 2 Lots In 1. Request A Copy Of Site-Plans And Book Your Tour Today! (id:61852)
Exp Realty
21 Jenkins Lane
Ajax, Ontario
Welcome to this beautifully maintained end unit condo townhouse, offering the perfect blend of style, comfort, and convenience. Designed with modern living in mind, the open-concept layout features a sleek kitchen that flows seamlessly into the spacious living room and walk-out deck, creating an inviting space ideal for both everyday living and entertaining.This home benefits from its end unit position, providing abundant natural light throughout and a bright, airy atmosphere in every room. Step outside to your private outdoor retreat with a custom-built pergola, perfect for quiet evenings or hosting family and friends. Situated in a highly desirable Ajax location, you will find grocery stores, shops, and places of worship just minutes away. Outdoor enthusiasts will appreciate nearby Ajax Rotary Park with its scenic trails and waterfront views. For commuters, convenient access to Highway 401 and the Ajax GO Station ensures stress-free travel across the GTA, while Lakeridge Health Ajax Pickering Hospital adds peace of mind for healthcare access.Combining modern finishes, exceptional natural light, and everyday convenience, this end unit townhouse is a rare opportunity in one of Ajax's most sought-after communities. Don't miss your chance to make it yours. (id:61852)
Royal LePage Signature Realty
