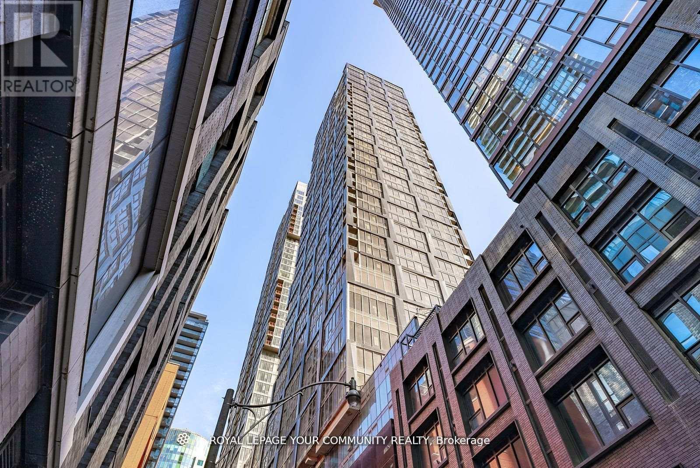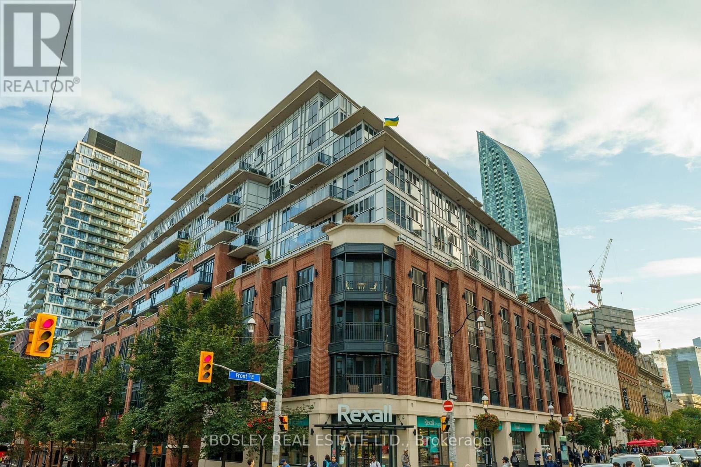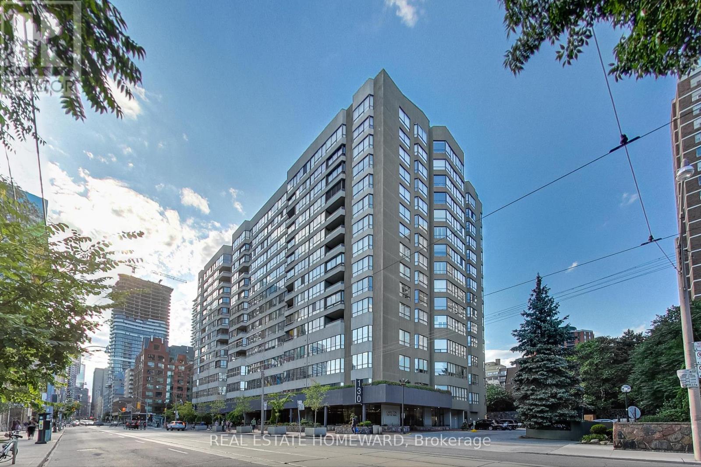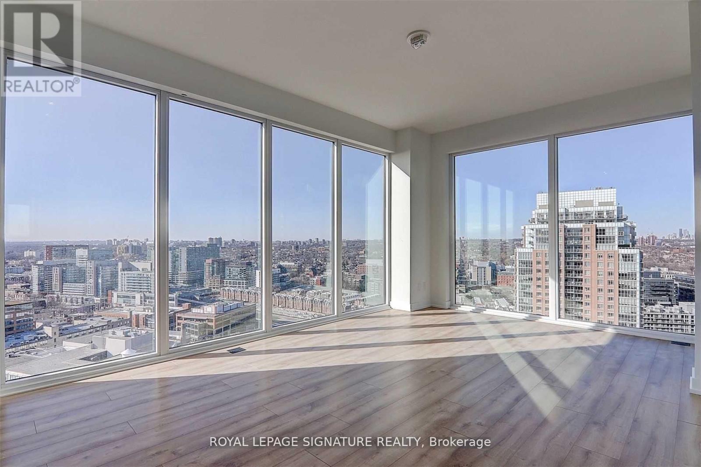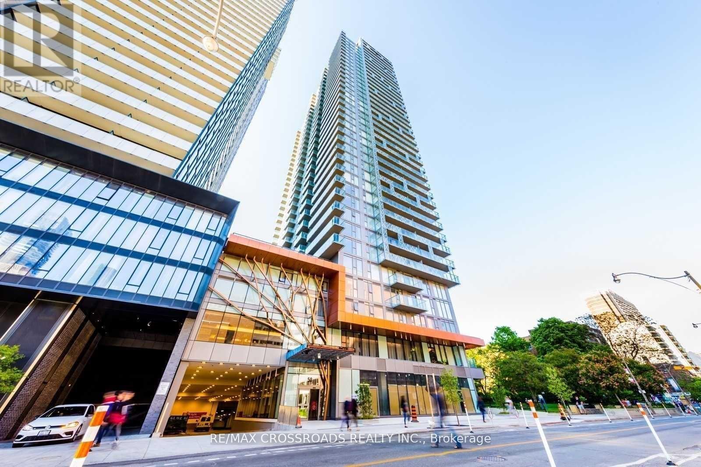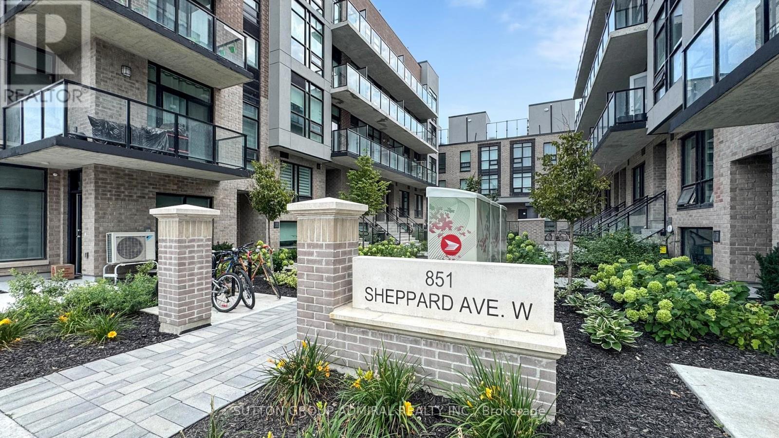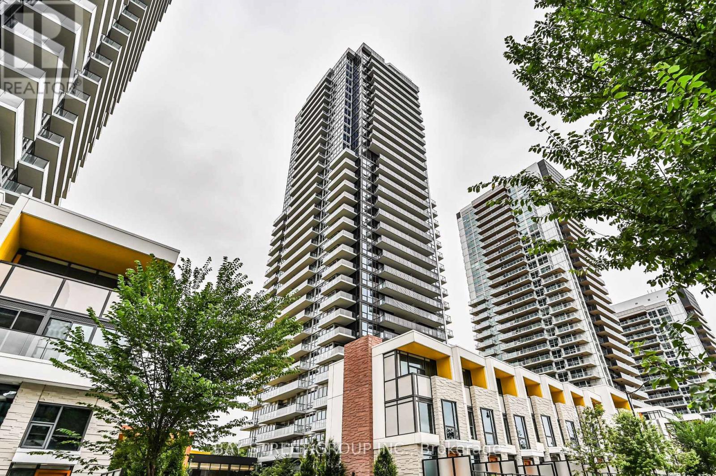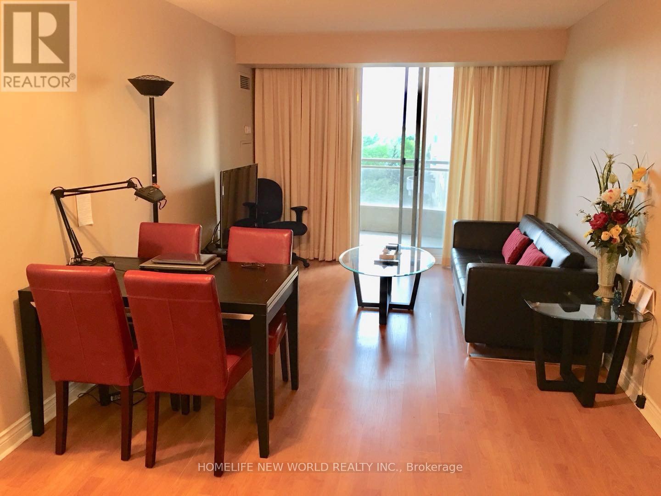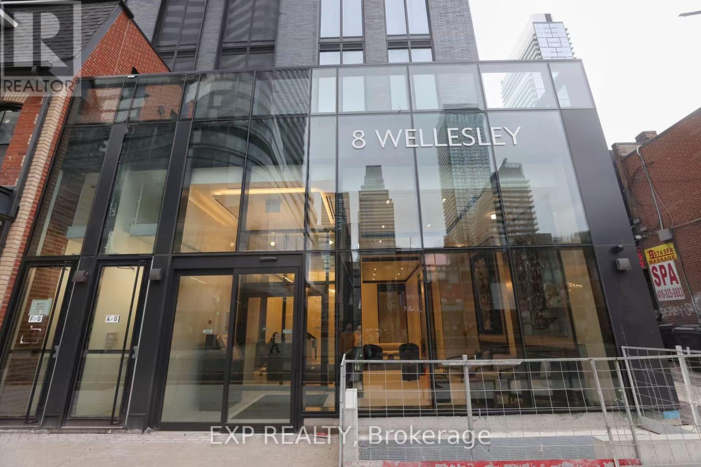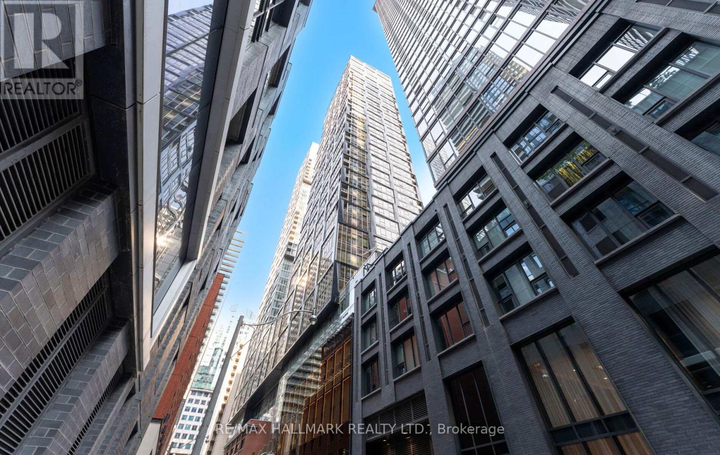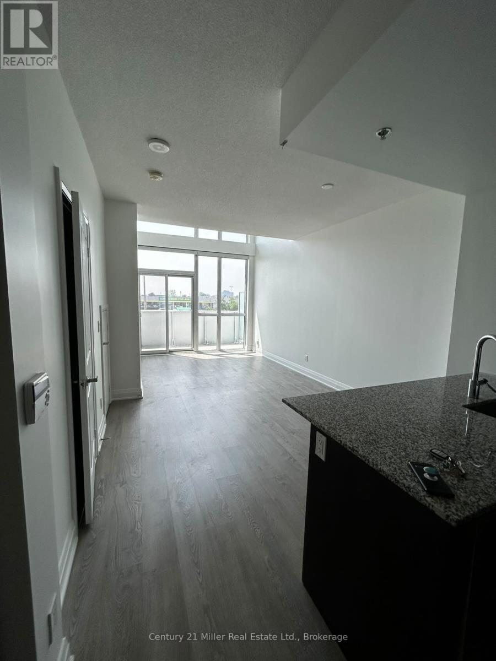2313 - 35 Mercer Street
Toronto, Ontario
Discover the epitome of luxury living in this brand-new, fully furnished 2-bedroom, 2-bathroom suite in the highly sought-after NOBU building. Designed with elegance and convenience in mind, this exquisite residence features a modern open-concept layout enhanced by floor-to-ceiling windows that frame breathtaking views of Toronto's skyline while flooding the space with natural light. This suite is thoughtfully furnished to provide both comfort and style, including a plush couch, a sleek TV with a matching TV stand, a chic coffee table, and two queen-size beds complete with bedside tables. Perfectly situated in a prime downtown location with a remarkable walk score of 99 and a flawless transit score of 100, this luxurious home offers seamless access to the city's best dining, shopping, and entertainment. All that's left is for you to move in and indulge in the ultimate urban lifestyle. (id:61852)
Royal LePage Your Community Realty
Ph1203 - 55 Front Street E
Toronto, Ontario
The Berczy, A Sought After Boutique Condo! One Of A Kind Penthouse, 2 Storey Unit, W/ Exquisite West Views Of Downtown, Cn Tower From Your Balcony & Terrace (Gas & Waterlines). Heritage Inspired Building In St. Lawrence Market Neighbourhood. Enjoy & Relax In Your Living & Dining Room W/Custom Gas Frp. Custom Kit W/Built-In European Appl, Mbr W/4 Double Closet All W/Built-Ins, Custom Master Ensuite, Double Vanity, Double Shower Plus Hand Wand, Soaker Tub And Separate Water Closet. (Other) Is Terrace. (id:61852)
Bosley Real Estate Ltd.
#1405 - 130 Carlton Street
Toronto, Ontario
Rarely Available 05 with Unobstructed View of Allan Gardens, the Lake and the city skyline, (premier exposure) at 'Carlton on the Park' awaits your personal transformation. Very large principal rooms. Boasting 2,086 Square Feet of light filled, south-facing Living Space and an open balcony for your morning coffees and Sundowners. (id:61852)
Real Estate Homeward
1005 - 135 East Liberty Street
Toronto, Ontario
Bienvenido to 2 bedrooms 2 full bathrooms plus a study/office area with parking and locker included.This corner unit has unique penthouse design, floor to ceiling windows, and with the 360 degree view you can see beautiful skyline at night and the lakeview during the day.Liberty village has lots to offer, grocery store and transit is right front of the building and downstair has so many bars, restaurant & shopping centres. (id:61852)
Royal LePage Signature Realty
3711 - 50 Wellesley Street E
Toronto, Ontario
Luxury One Bedroom in Station Condos by Plaza Corp. With An Incredible Walk Score and Centrally Located in Downtown Toronto. The Vibrant Area Is Next to Wellesley Station (Yonge Subway Line), Filled With Restaurants & Local Shoppes, Groceries, Parks, and Cultural Centers. The Suite Consists of Laminate Floors through-out, Modern Kitchen with Floor to Ceiling Windows, Quartz Countertops and Stainless Steel Appliances, and Walk-Out Balcony. Spacious Primary Bedroom with Floor to Ceiling Windows and Closet. The Cozy Interior With Ensuite Laundry and Light-Filled Living Areas Is Perfect For the Daily Commuter With Local Amenities Within A Short Walk Away - (Yonge/Bloor, Queens Park, Yorkville, College Park). The Top End Building Amenities Includes Concierge, Gym, Outdoor Pool, Games & Party Room, Guest Suites, Visitor Parking ($Pay). (id:61852)
RE/MAX Crossroads Realty Inc.
Th20 - 851 Sheppard Avenue W
Toronto, Ontario
Stunning 3 Bed + Den, 3 Bath Townhome At Greenwich Village Towns In Family-Friendly Bathurst Manor! Tons Of Upgrades Throughout Including Hardwood Flooring And Oak Stairs On All Levels. Spacious 3-Level Layout Plus Private Fenced-In Backyard And Stunning Large Private Rooftop Terrace Perfect For Entertaining Or Relaxing. Bright And Functional Main Floor, Versatile Den, And 2nd Floor Massive Primary With Huge Walk-In Closet And Luxurious Ensuite Featuring A Frameless Shower Enclosure. Family-Oriented Community With Excellent Amenities: BBQs Allowed, Bike Storage, Party/Meeting Room, Visitor Parking. Walk To Schools, Groceries, Pharmacy, Parks, Sheppard West Subway Station & TTC. (id:61852)
Sutton Group-Admiral Realty Inc.
Ph3808 - 85 Mcmahon Drive
Toronto, Ontario
PENTHOUSE! Tandem Parking w/ EV Charger! The Most Luxurious Condominium In North York. Beautiful 3 Suite With Larger Balcony. Unit Features Premium Built In Appliances, Modern Kitchen, Open Concept, 10' Ceilings, Glass Window Floor To Ceiling. 24Hrs Concierge, Amazing Amenities, Touch Less Car Wash, Electric Vehicle Charging Station & An 80,000 Sq. Ft. Mega Club! Walk To Subway, TTC, Park, Ikea, Canadian Tire, Mall, Restaurants, Close To Highway 401 and Go Station. (id:61852)
Bay Street Group Inc.
1205 - 3000 Bathurst Street
Toronto, Ontario
Elevate Your Lifestyle in a Sought-After Building. Discover approximately 810 sq. ft. of thoughtfully designed living space in this freshly painted and renovated 1-bedroom plus office, 1-bathroom condo. Move-in ready. Open concept Living/Dining Rooms. The new kitchen features sleek cabinetry and stainless steel appliances, complemented by additional stainless steel appliances in the laundry room. The bathroom has been updated. Modern vinyl flooring throughout brings a fresh, contemporary feel to the entire suite. The spacious layout offers versatility with the option to reimagine the office as an expanded kitchen area. Oversized windows, recently replaced, flood the home with natural light and frame unobstructed city views. The expansive bedroom is equally impressive, with a large picture window and generous closet space. Additional conveniences include ensuite laundry with extra storage, an oversized parking space and a separate locker. This well maintained building has undergone extensive upgrades, including a completed generator project, fresh exterior paint, new landscaping along the north side park area, and new carpets, tiles, and wallpaper currently being installed in the corridors. More enhancements for the common elements are being planned. There is an electric car charging station in the underground parking which is shared with the residents of the neighbouring building. Residents need to open their own account and pay at the station just like any other charging station. Amenities include a 24-hour concierge, Sabbath elevator, visitor parking, fully equipped gym, and sauna. Ideally located steps from TTC, major highways, Lawrence Plaza, shops, restaurants, and parks, this condo offers unmatched value in a prime location. Entrance lobby is undergoing a complete renovation. The current photo of the lobby represents the former lobby. Some photos have been virtually staged. (id:61852)
Sotheby's International Realty Canada
609 - 256 Doris Avenue
Toronto, Ontario
Bright & Spacious 2 Bdrm South Unit Located In The Heart Of North York! Laminate Floor Throughout ?large South Facing Balcony. Wood Floors Throughout. 6 Min Walk To Subway. Top School District: Mckee Public School & Earl Haig Second School. Very Clean & Well Maintained Building. Hydro, Heat & Water All Included In Maintenance Fees! 1 Underground Parking Space & 1 Storage Locker. Walking Distance To Go Bus, Ttc, Parks, Schools, Community Centre, Library, Restaurants, Grocery Stores, Shopping & Banks. Laundry Ensuite. (id:61852)
Homelife New World Realty Inc.
2615 - 8 Wellesley Street W
Toronto, Ontario
Am incredible opportunity for the real estate investor, or for someone who wants to be. This brand new building is a touch of class, nestled quietly just off Yonge Street enough to miss the hustle and bustle of the city. This studio apartment is currently rented out to a great tenant until June 2026, the work is done for you! Big beautiful windows let in an abundance of natural light, and the city scape at night. The kitchen area spouts a sleek hidden refrigerator, built in oven and microwave, counter-top stove & range hood. In addition you find ensuite laundry and a full bath. Location is A1, with the heart of the city mere steps away from the front door. 24 hour concierge provides a level of comfort and security. Come check out your next investment today. **Note, Photos taken prior to tenant moving in (id:61852)
Exp Realty
1114 - 35 Mercer Street
Toronto, Ontario
Welcome to the prestigious Nobu Residences, where world-class luxury meets urban sophistication in the heart of Torontos vibrant Entertainment District. This rare 2-bedroom + den, 2-bathroom corner suite offers an exceptional 756 sq. ft. of beautifully designed interior space, complemented by a 28 sq. ft. balcony with breathtaking city views. Soaring 9-foot ceilings, floor-to-ceiling windows, and rich laminate flooring create a light-filled, expansive atmosphere, while the open-concept layout seamlessly connects living, dining, and entertaining spaces. The gourmet kitchen is a chefs dream, complete with integrated Miele appliances, quartz countertops, and a matching backsplash. The spa-inspired bathrooms are adorned with elegant finishes, and the primary suite features a designer ensuite and custom closet organizers. The versatile den offers endless possibilities as a home office, guest room, or reading lounge. Residents enjoy access to five-star amenities including a state-of-the-art fitness centre, hot tub, sauna, yoga studio, private dining, screening room, and the exclusive Nobu Villa terrace. With the iconic NOBU restaurant on-site, and mere steps to the subway, PATH, CN Tower, Rogers Centre, and the Financial District, this is truly elevated urban living at its finest. Dont miss the opportunity to call this architectural masterpiece home. (id:61852)
RE/MAX Hallmark Realty Ltd.
16 - 55 Speers Road
Oakville, Ontario
Bright and spacious multi-level 1-bedroom, 2-bathroom suite in the desirable Rain Condominiums. Features an open-concept kitchen and living area with large windows, providing abundant natural light and scenic views of Speers and Kerr Street. The upper level offers a private primary bedroom with ensuite bath, generous space, and a modern design throughout. Located in a prime Oakville location, close to the Oakville GO Station, downtown Oakville, Lakeshore Road, restaurants, shops, and parks. Easy access to QEW/403. Building amenities include a fitness center, indoor pool, sauna, party room, and 24-hour concierge. (id:61852)
Century 21 Miller Real Estate Ltd.
