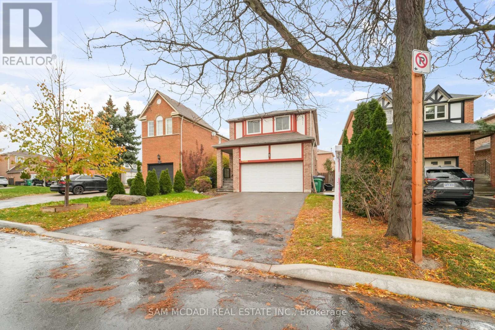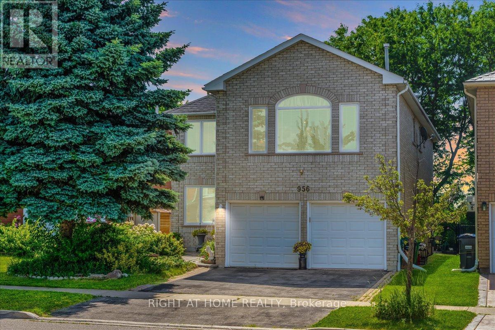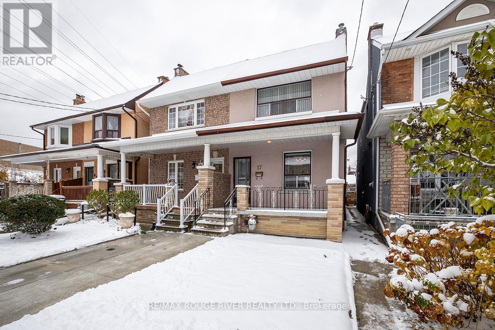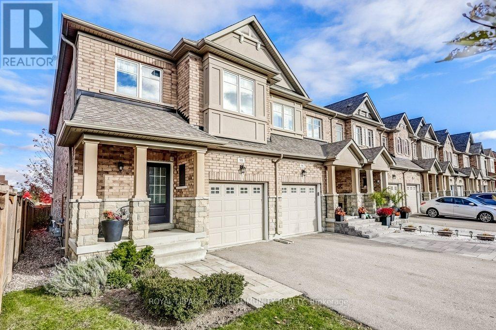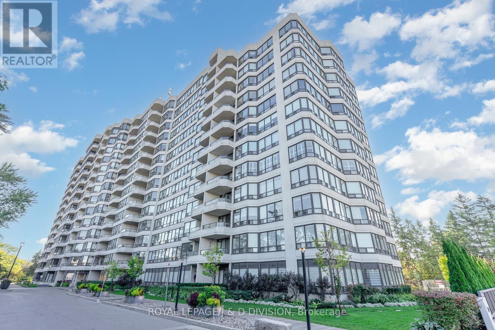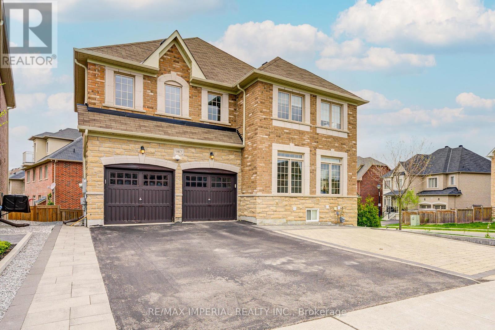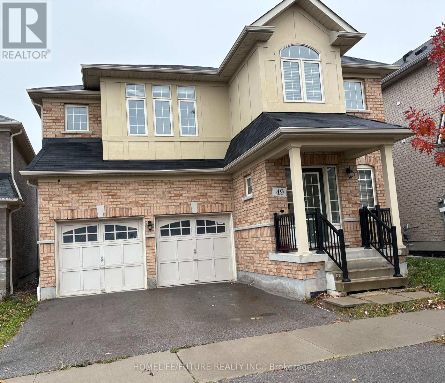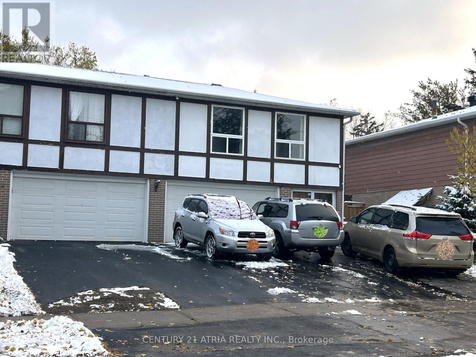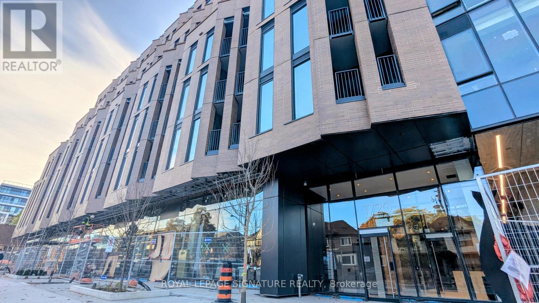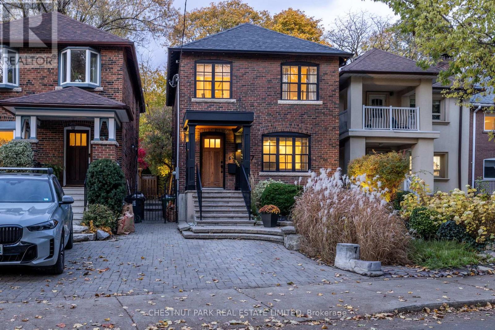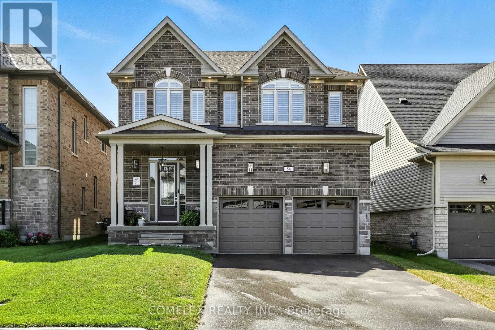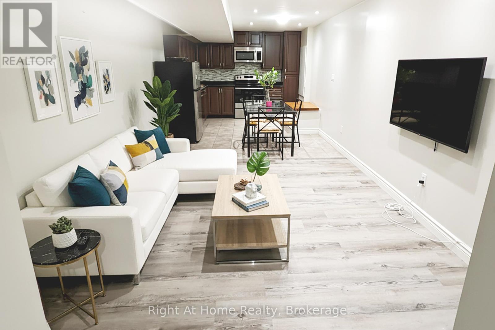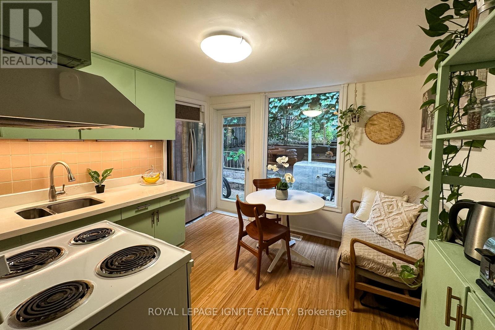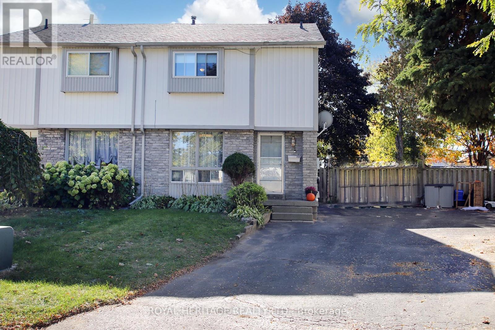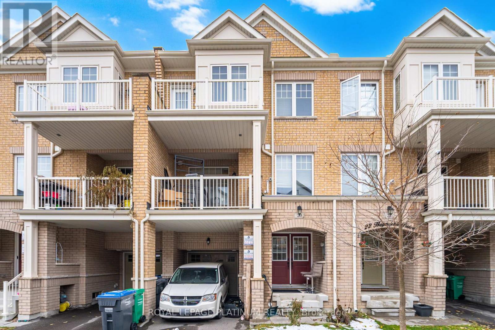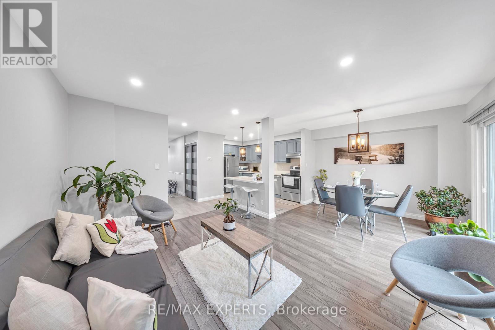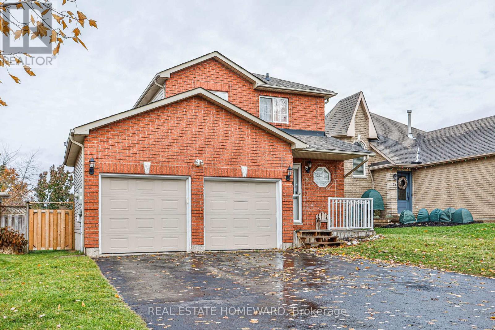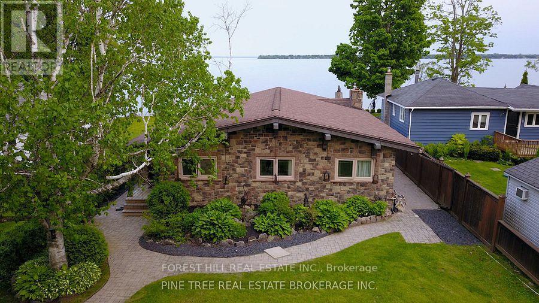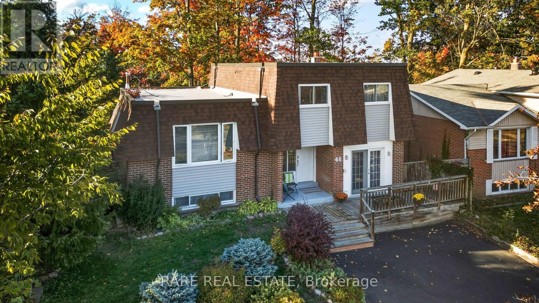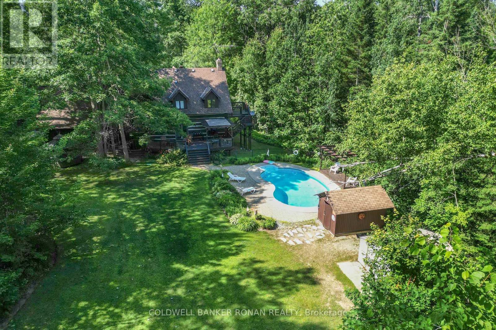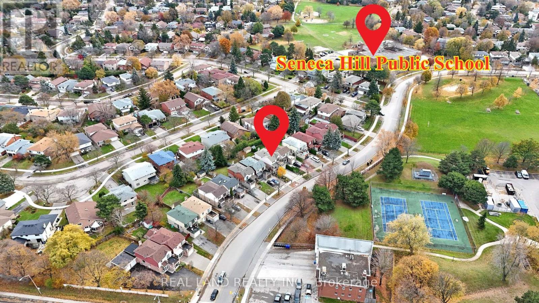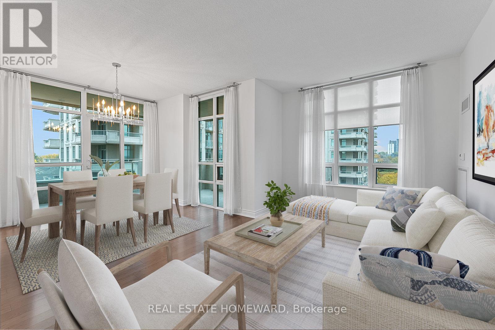2988 Gulfstream Way
Mississauga, Ontario
Beautifully Appointed With An Excellent Floor Plan, This Bright And Inviting Home Features A Modern Kitchen With Quartz Counters, Stainless Steel Appliances, And An Open-Concept Living/Dining Area Complete With A Cozy Gas Fireplace. The Primary Bedroom Includes A Private Ensuite Bath And A Custom Walk-In Closet. Enjoy A Charming & Semi- Private Backyard Ideal For Relaxation And Entertaining. Conveniently Located Close To Shops, Schools, Highways, And Transit. (id:61852)
Sam Mcdadi Real Estate Inc.
956 Winterton Way
Mississauga, Ontario
Nestled on one of the largest lots in the area, this immaculately maintained detached gem backs directly onto a picturesque park, offering privacy, serenity, and the perfect blend of nature and luxury living. Lovingly cared for by the original owners, this home exudes pride of ownership at every turn. Step through the impressive double front doors into a soaring grand foyer that sets the tone for the spacious, sun drenched and thoughtfully designed main level. A versatile front living room doubles perfectly as a home office or playroom. The heart of the home features a large eat-in kitchen with built-in appliances and direct access to a formal dining room ideal for entertaining and special occasions. The kitchen also offers a walk out to the backyard deck. The family room is warm and inviting, complete with a cozy gas fireplace and ample space for gatherings of any size. Hardwood and tile flooring flow seamlessly throughout the main level, which also includes a powder room, laundry room, and convenient garage access. A separate staircase leads to a stunning loft/retreat area, featuring a second gas fireplace and an abundance of flexible space, perfect for a lounge, media area, or home studio. Upstairs, youll find three generous bedrooms, each with its own private ensuite. The expansive primary suite boasts a walk-in closet and a spa-inspired 4-piece ensuite for your ultimate comfort. The partially finished basement offers a large multi-purpose recreation room, providing endless options for additional living space, along with extensive storage. Step outside into your own private backyard oasis, where you can relax on the deck under the shade of mature trees, lush gardens all while enjoying the peaceful view of the parkland beyond. Ideally located in the highly sought-after central Mississauga neighbourhood, close to top-rated schools, parks, shopping, and steps from public transit that can take you straight to Square One. (id:61852)
Right At Home Realty
17 Talbot Street
Toronto, Ontario
Opportunity Knocks!!! Welcome Home To 17 Talbot Street! A Well Cared For 3 Bedroom 3 Bathroom Semi-Detached Family Home! On a Quiet Dead End Street In Weston-Pellam Park, In The Sought After Corso Italia Neighbourhood. Front Roof Shingles('25), Back House Shingles ('21), Newer AC , Upgraded Plumbing And Electrical Panel ('03). Separate Entrance Into The Basement. Separate Garage In Laneway Behind! Close To All Amenities And Transit!! Walking Distance To Schools, Shopping, Parks, Restaurants & Patios. This Blank Canvas Offers The Chance To Create A Masterpiece Of Your Own!! (id:61852)
RE/MAX Rouge River Realty Ltd.
98 Kellington Trail
Whitchurch-Stouffville, Ontario
Stunning 3 bedroom end unit Townhouse in the heart of Stouffville. Walking distance to schools, transit and parks. Built by Fairgate Homes. This open concept floor plan is perfect for family gatherings boasting a separate dining room, breakfast nook, gourmet kitchen and spacious living room complete with fireplace. There is direct access from the garage to the house. The basement is unspoiled. Upstairs there are 3 spacious bedrooms with 2 bathrooms and a laundry room, complete with laundry tub and cabinetry. The primary bedroom is extremely spacious with an area for seating, desk or crib! There is a large walk-in closet and four piece ensuite. The backyard is fully fenced. Cedars and a maple tree providing privacy. A large custom deck provides a perfect extension to your outdoor living space. (id:61852)
Royal LePage Your Community Realty
815 - 8501 Bayview Avenue
Richmond Hill, Ontario
Opportunity Knocks, One of the largest 2 bedroom suites in Bayview Towers. A corner suite with a very bright south-west exposure, the Boca Ratan Model is 1352 sqft per builder's plan (1320 sqft per MPAC). This unit needs to be renovated. Why buy someone else's renovation when you can buy this blank canvas and make it exactly the way you like it. Property and all chattels are being sold in "as-is" condition. Good parking spot close to elevator. Building is currently undergoing major improvements - lobby and hallways being refurbished, exterior & balcony refinishing. Maintenance fees include all utilities and cable TV and internet. Building amenities include ample visitor parking, a pool, outdoor tennis court, squash court, gym, sauna, meeting/party room, 24-hour concierge, and more. Close to Loblaws, Walmart, Home Depot, Canadian Tire, and Staples. Minutes to Hwy 7, 404 and 407, Mackenzie Heath Hospital, top-rated schools, and parks. Status Certificate is available. (id:61852)
Royal LePage/j & D Division
982 Wilbur Pipher Circle
Newmarket, Ontario
Cooper Hill Newmarket Over 3000 Sqft Home On Top Of Hill Great Views. Open Layout. Hardwood Throughout The Main & Second Floor! 9' Ceilings On Main Floor & 9' On The 2nd Floor! Granite Countertops & Taller Upper Kitchen Cabinets.Oak Staircase; Big Frameless Glass Shower Door & Enclosure; Air Filtration System. Bbq Gas Line; Big Deck In Back-Yard. Moving In Ready. Upgraded 200 Amp Services. Poured Concrete Raised Basement With Bigger Window And Walkout Door With Building Permit. The Two Bedrooms with Bathrooms Ensuite, One Kitchen, One Big Living and Dinning Room Unit In The Walkout Basement. This Unit Offers A Lot Of Potential Income. (id:61852)
RE/MAX Imperial Realty Inc.
49 Malthouse Crescent
Ajax, Ontario
Offering 4 Bedroom Luxurious Double Garage Detached Home For Rent In Ajax. Family Room With Gas Fireplace. Steps To Hwy 401 & 407, Durham Region Transit Bus Stops, Ajax Go Station, Shopping Plazas, Schools & Parks. Potential Tenants Must Be Non-Smokers. Only Clients With Excellent Credit Score & Good Employment Record. (id:61852)
Homelife/future Realty Inc.
2nd Floor - 81 Hollyberry Trail
Toronto, Ontario
*** This newly and beautifully renovated two-bedroom apartment occupies the 2ND floor of a backsplit semi-detached home and offers a comfortable and private living experience in a quiet, well-established neighborhood, Situated within a desirable school district, including Arbor Glen Public School, Highland Middle School, and A.Y. Jackson Secondary School *** Excellent access to public transportation, making it ideal for families and working professionals alike *** The apartment has its own entrance for added privacy and convenience but with shared main entrance to enter the building, and shared laundry outside of the unit with UPPER level unit *** High-Speed Internet is Included in the rent *** Utilities are additional, charged based on a shared percentage *** (id:61852)
Century 21 Atria Realty Inc.
3rd Floor - 81 Hollyberry Trail
Toronto, Ontario
*** This newly and beautifully renovated two-bedroom apartment occupies the top floor of a backsplit semi-detached home and offers a comfortable and private living experience in a quiet, well-established neighborhood, Situated within a desirable school district, including Arbor Glen Public School, Highland Middle School, and A.Y. Jackson Secondary School *** Excellent access to public transportation, making it ideal for families and working professionals alike *** The apartment has its own entrance for added privacy and convenience but with shared main entrance to enter the building, and shared laundry outside of the unit with lower level unit *** High-Speed Internet is Included in the rent *** Utilities are additional, charged based on a shared percentage *** (id:61852)
Century 21 Atria Realty Inc.
205 - 1720 Bayview Avenue W
Toronto, Ontario
Welcome To The Prestigious LEASIDE COMMUNITY! Be The First Residents of This Brand New Luxury Boutique Condo, Leaside Common*** This Wonderful 744 Sq. Ft. (Interior 702 Sq. Ft. Balcony 44Sq. Ft.), 2Bed+Study+2Bath+Balcony Suite Features Open Concept, Beautiful East Exposure, Very Functional Excellent Layout, Cozy Balcony With Gas & Water Connection, Contemporary 9-FT Ceiling, Floor-To-Ceiling Tinted Windows, & Hardwood Flooring Throughout. Kitchen W/ Custom Italian-Designed Cabinetry, Gaggenau Gas Cooktop, Quartz Countertop & Backsplash, Oversized S/S Undermount Sink, Under-Cabinet LED Lighting, Versatile Island for Dining, and Premium Finishes throughout. Main Bedroom W/ 4PC Ensuite Bath, His & Her Closet & Windows For Heritage Leaside Community Views. Advanced, Individually Controlled HVAC Unit W/ Fresh Air Ventilation System In The Living Room Is For Healthy Indoor Air Quality. Enjoy Advanced Life W/ Smart Community Including Mobile resident App For In-Unit and Building Controls, Keyless Suite Entry Locks & Smart Thermostat. 24-hr Concierge & Building Security System W/ CCTV, Pre-Wired For Smart Home Monitoring, Top-Tier Amenities, Fitness Centre, Co-Working Lounge, Outdoor Terrace Kids' Play Area. The Location Is Superb At Eglinton & Bayview, Steps To Upcoming LEASIDE LRT STATION. TTC, Parks, Top Schools, Sunnybrook Hospital & Traditionally Acknowledged Beautiful Eatery Road of Bayview's Shops & Cafes. The Best Chance For Yonge Professionals & Families To Enjoy Sophisticated Life As Real Torontonians! (id:61852)
Royal LePage Signature Realty
17 Tullis Drive
Toronto, Ontario
Quietly sophisticated and timeless in its design, this elegant three-bedroom home sits on coveted and quiet Tullis Drive - a small, low-traffic street with only a handful of homes, just steps from Yonge Street and Mt. Pleasant. With lovely curb appeal and a beautifully balanced interior, it has been thoughtfully designed and detailed to offer refined living with an effortless sense of comfort.A home with a cultivated sense of style - each detail considered and composed with a tastemaker's eye. The main floor is defined by graceful flow and ambient light. A sophisticated living room with coffered ceiling opens to a well-proportioned dining area positioned between the living and family rooms, with lovely views through to the professionally landscaped, low-maintenance garden. The adjoining kitchen balances form and function with stone counters, island seating, and solid crafted cabinetry. At the rear, the inviting family room - finished in soft, moody tones - opens to the private garden that spans over 150 feet in depth, and includes a well-situated powder room tucked discreetly to the side.Upstairs, three serene bedrooms include a spacious primary with a large picture window framing treetop views and generous closet storage. The third bedroom, currently used as an office, would make an ideal nursery or study. The lower level extends the living space with a comfortable guest suite and full bath.The garden is a private retreat - lush yet low-maintenance, with stone pathways, a tranquil water feature, soft landscape lighting, and a charming garden shed. Its remarkable depth provides exceptional privacy and year-round beauty. Beautifully landscaped front and back to create lasting appeal.Located just a short walk to Eglinton subway station and neighbourhood favourites including Tabule, Little Sister, and Orretta. A home that quietly combines elegance, practicality, and enduring style - a rare offering in Davisville Village. (id:61852)
Chestnut Park Real Estate Limited
58 Southampton Street
Scugog, Ontario
Welcome to 58 Southampton Street - a stylish 2,564 sq. ft. fully upgraded home in one of Port Perry's most sought-after neighbourhoods! Situated on a premium pool size lot, this all-brick and stone 4-bedroom residence showcases over $115,000 in builder upgrades and delivers the perfect balance of elegance, comfort, and function. Enjoy parking for four vehicles with no sidewalk in front, adding both convenience and curb appeal. Inside, the main floor impresses with 10-ft ceilings, pot lighting, rich hardwood flooring, and California shutters. The gourmet kitchen features quartz countertops, stainless steel appliances, and overlooks a spacious living area with a cozy gas fireplace - perfect for family gatherings and entertaining. Upstairs, the oak staircase leads to a luxurious primary suite complete with a coffered ceiling, walk-in closet, and a spa-inspired ensuite boasting a glass shower and free-standing soaker tub. Outside, exterior soffit lighting highlights the home's timeless design and curb appeal year-round. Located just minutes from schools, parks, downtown shops, and scenic Lake Scugog, this is the home you've been waiting for. Book your private showing today. (id:61852)
Comflex Realty Inc.
Lower - 126 Duncan Lane
Milton, Ontario
*SEPARATE ENTRANCE * 2 Parking Spots *AND A PRIVATE SIDE-YARD garden which can serve as the unit's own backyard space. Lower unit with 2 Bedrooms and One full Bathroom. Features a Huge Kitchen and a nice spacious open space. SEPARATE LAUNDRY SET in unit. CARPET-FREE, pot-lights. Best area in Scott neighbourhood: > 4min to GO station >4min to highway 401 > 2min to downtown, Sherwood Community Centre, Milton Hospital, and all amenities > Surrounded with parks and best Elementary and High schools. Tenant pays 30% of utilities. AAA profiles with proven household income, complete rent application, and credit records. (id:61852)
Right At Home Realty
482 Mcroberts Avenue
Toronto, Ontario
Experience this beautiful, picture perfect, warm, and inviting 2+1 bedroom detached home, perfectly located in a highly desirable and sought-after neighborhood south of Eglinton. Filled with natural sunlight and nestled in a safe, family-friendly community, this stunning property offers everything you need to create lasting memories. Featuring a separate in-law suite in the basement and rare front parking for 3 cars, this home is truly one of a kind in the area. Enjoy the pride of ownership and luxury finishes throughout, complemented by exceptional landscaping that creates a peaceful, cottage-like atmosphere. The spacious backyard and entertainment area are perfect for hosting unforgettable summer gatherings. Inside, you'll find hardwood and laminate flooring, along with many recent updates. new roof (2017), furnace (2017), and central A/C (2017), Front and back windows and Doors (2017) and landscaping (2017). Conveniently located within walking distance to the upcoming Caledonia LRT, Eglinton West Subway Station, and with quick access to Highway 401/400. Just steps to TTC, top-rated schools, shopping centers, parks, and all amenities. Don't miss this incredible opportunity to own your dream home - your next chapter starts here! (id:61852)
Royal LePage Ignite Realty
205 Northminster Court
Oshawa, Ontario
Discover the Charm of this North Oshawa's much desired Centennial Neighborhood. This 3+1 Bedroom 2 Storey Semi Detached Home is on a much desired Court Location, with a Large Pie Shaped Lot Backing onto Russett Park. The Main Flr Living Rm with Fireplace and a Sliding Glass Walk-Out to a Newer Wood Deck. Upstairs You'll Find Three Bedrooms and a 4pc Bathroom. Partly Finished Basement Offering a Potential Recreation Room and a 4th Bedroom. Conveniently located near Sunset Heights School, Durham College, Ontario Tech University, Parks, Shopping, and Transit, Recent Updates include New Furnace/CAC in May of 2024,and New Appliances in 2025 and Updated Breaker Panel. (id:61852)
Royal Heritage Realty Ltd.
20 Haymarket Drive
Brampton, Ontario
Freehold townhome in the Northwest Brampton. Spacious modern townhouse ideal for family living. Good size 3 bedrooms, 3 bathrooms, with plenty of sunlight . Main floor foyer with convenient garage access perfect for cozy living room or office room setup. . The second floor with a big kitchen with living and dining areas. Enjoy the private two balconies from the dining room and primary bedroom . Located close to parks, highly rated schools, Mount Pleasant GO, and other amenities.3 car parkings. Much more to enjoy . (id:61852)
Royal LePage Platinum Realty
55 - 2676 Folkway Drive Nw
Mississauga, Ontario
Welcome To 55-2676 Folkway Drive, Where Style, Comfort, And Community Come Together. Nestled In One Of Mississauga's Most Sought-After Family Neighbourhoods, This Fully Renovated And Meticulously Maintained Townhome Is Truly Move-In Ready. Featuring 3 Spacious Bedrooms, 3 Beautifully Updated Bathrooms, And A Smart, Functional Layout, This Home Offers Everything Today's Family Desires. The Modern Kitchen Impresses With Sleek Stone Countertops, Custom Cabinetry, And Stainless Steel Appliances-Perfect For Cooking, Entertaining, Or A Quick Bite Before Starting Your Day. Hardwood Floors Flow Seamlessly Across The Main Level, Complemented By Fresh, Contemporary Paint Throughout. Upstairs, Unwind In A Spa-Inspired Bathroom Featuring A Stand-Up Shower With A Built-In Bench-A Daily Touch Of Luxury You'll Love. The Finished Basement Adds Valuable Flexible Space, Ideal For A Family Lounge, Home Office, Or Personal Gym. Located In A Quiet, Family-Friendly Enclave, You'll Enjoy Access To Top-Rated Schools, Scenic Trails, Parks, Shopping, Transit, And Major Highways Just Minutes Away. This Isn't Just A Home-It's A Place To Grow, Invest, And Thrive. Book Your Private Tour Today And Discover Why It Stands Out From The Rest. (id:61852)
RE/MAX Experts
20 Masters Drive
Barrie, Ontario
Beautifully Renovated Family Home in Barrie!**This fully renovated, freshly painted 3-bedroom home has been upgraded from top to bottom with modern finishes and quality craftsmanship. Enjoy hardwood floors throughout, elegant wainscoting in the living room, upgraded trim, and beautifully renovated bathrooms. The stunning kitchen features high-quality cabinets and built-in stainless steel appliances, offering both style and functionality. A convenient 2-car garage with direct access to the home adds everyday ease and extra storage. Large windows fill the home with natural sunlight, and the walkout leads to a patio and a spacious, fully fenced backyard-perfect for relaxing or entertaining. The finished basement provides valuable extra living space ideal for a rec room, office, or play area. Located in a family-friendly neighborhood close to parks, amenities, and some of Barrie's top-ranked Catholic and public schools-this move-in-ready home is a must-see! (id:61852)
Real Estate Homeward
3 Greenwood Forest Road
Oro-Medonte, Ontario
Client RemarksWelcome to your Lakefront Dream Home, nestled on Greenwood Forest Road in one of Oro Medontes sought after neighborhoods. Luxury living meets a relaxed lakeside lifestyle. This meticulously updated waterfront bungalow on a quiet street offers breathtaking, open concept unobstructed views across to Big Bay Point. Enjoy spectacular sunrises from this 50 x 259 picturesque lot with over 3,200 sq. ft. of finished living space with a custom detached 3 bay 30 x 24 1.5 -storey garage, heated with natural gas. The show-stopping custom kitchen filled with natural light and vaulted ceilings is an entertainers dream. Finished with quartz counters, quartz backsplash, a striking oversized island with GE Cafe appliances with built-in bar/servery. This home features 3 bedrooms on the main floor with one 3 piece full bathroom and one 2 piece powder room. In the fully finished lower level, you will find 1 bedroom with ensuite , walk in shower ,heated floors and large family room with gas fireplace, custom built office space and high speed internet perfect for those that work from home. Outside youll find a concrete pier at the waters edge with cantilever dock, outdoor kitchen with dual Napoleon gas and charcoal BBQs, lush landscaping, interlock patios with walkway to the lake and fire pit seating area with a stunning view. New Lennox furnace and AC (2022), new Generac (2023), 200 AMP service. New septic system (2018), new water softener system with iron filter (2022).Ideal location for a short commute, 1 hr to Toronto, 10 minutes to Barrie/Orillia and a short boat ride to the prestigious Friday Harbour (id:61852)
Forest Hill Real Estate Inc.
66 Springdale Drive
Barrie, Ontario
A rare turn-key opportunity in one of Barrie's most convenient and family-oriented neighbourhoods. This upgraded six-bedroom home offers exceptional flexibility for larger families, multi-generational living, or those needing private rooms with shared gathering spaces. Originally a three-bedroom layout, the garage has been professionally converted to create additional living space. Recent improvements include a freshly repaved driveway, updated siding and fascia (2024), a new roof with added insulation (2020), improved drainage, and a new bathroom window (2025).Inside, the home features a bright eat-in kitchen with ample storage, a welcoming family room with a wood-burning fireplace, efficient gas heat with central air, and a layout that provides excellent separation of space. Six spacious bedrooms and two bathrooms offer both comfort and versatility.Located in the heart of East Bayfield, you're steps to Georgian Mall, East Bayfield Community Centre, transit, restaurants, shopping, parks, and trails. Quick access to Hwy 400, Georgian College, and RVH makes this an ideal setting for long-term value and convenience.A unique property offering turn-key usability and strong potential for a variety of living arrangements or future investment approaches in a mature, established neighbourhood. (id:61852)
Rare Real Estate
2104 Galloway Street
Innisfil, Ontario
Welcome to this warm and inviting 3-bedroom home that perfectly blends character, comfort, and thoughtful upgrades. From the moment you arrive, you'll notice the pride of ownership that shines through every detail. Step inside to discover a bright, open layout filled with natural light pouring in through large windows. The upgraded kitchen is a true centerpiece-featuring modern finishes, quality cabinetry, and plenty of space for cooking and entertaining. The main living areas offer a cozy yet spacious atmosphere, ideal for both everyday living and hosting guests. Each of the three bedrooms is well-proportioned, with the primary suite boasting an updated ensuite bathroom complete with contemporary fixtures and a clean, stylish design. Downstairs, a fully finished basement expands your living space and offers endless possibilities-whether you need a family room, home office, gym, or play area. Out back, you'll fall in love with the large backyard-perfect for gardening, barbecues, or simply relaxing under the open sky. With mature landscaping and plenty of room to roam, it's a rare find in today's market. This home is full of charm and smart upgrades, making it move-in ready and easy to love. Whether you're a first-time buyer, a growing family, or looking to downsize without compromise, this gem checks all the boxes. (id:61852)
RE/MAX Experts
71 Forest Hill Drive
Adjala-Tosorontio, Ontario
Storybook Retreat in Pine River Estates. Tucked away on a picturesque 2.32-acre private lot, this gorgeous log home is the perfect blend of rustic charm and modern comfort. Steps away from Simcoe County Forests, where you can enjoy hiking, biking, and ATV trails. Imagine waking up to the peaceful sounds of nature, sipping coffee on your romantic balcony, and cozying up by the fire as the seasons change around you. Step inside to discover a warm and inviting main level, where the rustic open-concept design welcomes you with the crackling of the wood-burning fireplace. The spacious kitchen and dining area create the perfect gathering space, while main-floor laundry and interior garage access add to the convenience of the home. Upstairs, you'll find 4 spacious bedrooms, including a primary retreat with its own private balcony and semi-ensuite bathroom, the perfect escape for quiet mornings and starlit evenings. A bonus loft space offers endless possibilities, whether as a cozy reading nook, home office or play area for the kids. The finished basement is built for entertaining, featuring a games room, an electric fireplace and a pool table, setting the stage for endless family fun and relaxation. But the real magic unfolds in the backyard, a storybook setting with a large inground saltwater pool, a relaxing hot tub and a spacious deck designed for unforgettable summer nights. The perfectly manicured yard and firepit area completes this dreamy outdoor retreat, making it feel like your very own private resort. This home truly has everything you need and more, a serene escape with all the comforts of modern living. Don't miss your chance - book a showing today. (id:61852)
Coldwell Banker Ronan Realty
675 Seneca Hill Drive
Toronto, Ontario
Open House on Nov.15&16 2:00-4:00PM. Excellent Location! Bright, Spacious, and Lovely 5+2 Bedroom Home in a High-Demand Neighborhood! Beautifully maintained 4-bedroom, 3-bathroom on the second floor, featuring a large primary bedroom with a 4-pc ensuite and walk-out terrace. The main floor includes an additional bedroom with its own 3-pc ensuite, perfect for senior living or guest accommodation. The fully finished basement offers 2 additional bedrooms, a separate side entrance, and its own laundry room, making it ideal for potential income or extended family. Both main floor and basement have separate laundry facilities for added convenience. Recent upgraded driveway interlock with extra parking, beautiful landscaping, fully fenced backyard with a large storage shed. Spend $$$ upgrade in the past years, New Windows in 2022, Roof in 2017, Must See! Unbeatable location-directly facing Seneca College and walking distance to top ranking Seneca Hill PS. Close to parks, Highways 401 & 404, TTC, supermarkets, restaurants, and Fairview Mall. Move-in ready! An excellent opportunity for family living or investors-a true cash cow with strong potential income and very good cash flow. (id:61852)
Real Land Realty Inc.
714 - 10 Bloorview Place
Toronto, Ontario
Living The Good Life At 10 Bloorview Pl. Built In 2011 With Attention To Detail. Surrounded By Beautiful Landscape And Gardens To Brighten Each Day. Watch The Fall Colors Burst From Your Huge Wrap Around Balcony. Unit 714 Is A Corner Unit, Boasts Bright Functional Rooms Throughout, 9 Foot Ceilings, Split 2 Bedroom Layout, Timeless Hardwood Flooring, Plenty Of Windows To Bring In The Natural Light And Amazing Views. Eat In Galley Kitchen Overlooking Gardens, Built In Appliances, Tons Of Counterspace For Meal Prep Too. Kitchen Opens Up To a Large Dining Room / Living Room Combination With Walk Out To Wrap Around Balcony. So Proud To Entertain For Dinner Parties, Game Nights And A Wonderful Place To Relax. Prime Bedroom Has 6X5 Foot Walk In Closet With Built-ins And a Lovely 4 Piece Ensuite. Spacious 2nd Bedroom With Double Sliding Glass Doors And Wonderful Views Out Large Window. Stackable Ensuite Laundry. Double Door Entrance Closet Too. One Parking and One Locker Included. No Need To Leave As Your Building Contains Full Exercise Room For All Fitness Levels, Indoor Pool, Hot Tub & Sauna, Library, Games Room, Party Room. Some Photos Are Virtually Staged. (id:61852)
Real Estate Homeward
