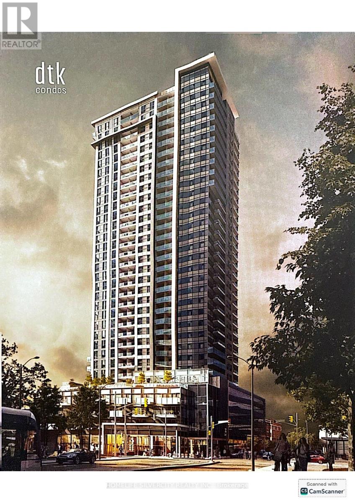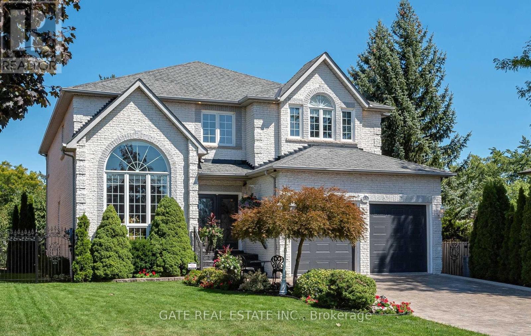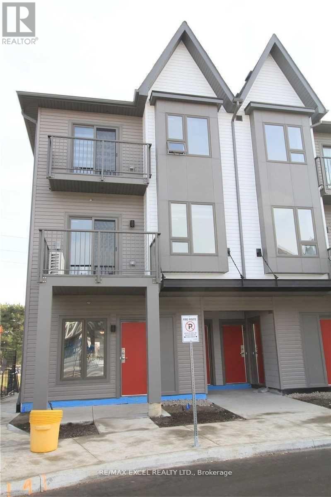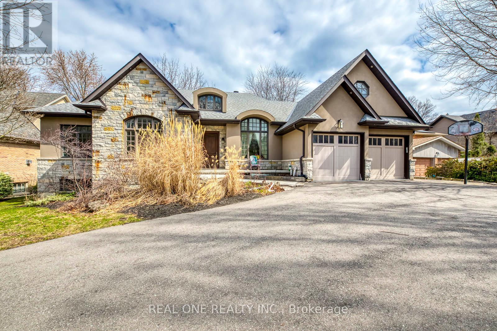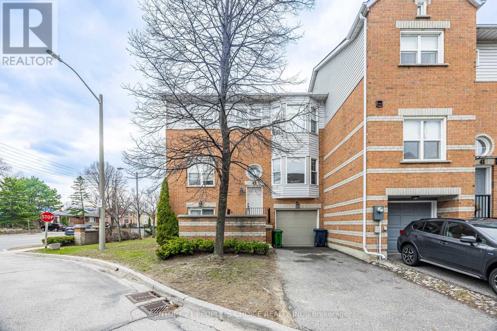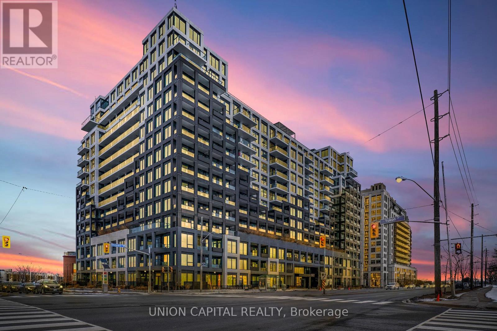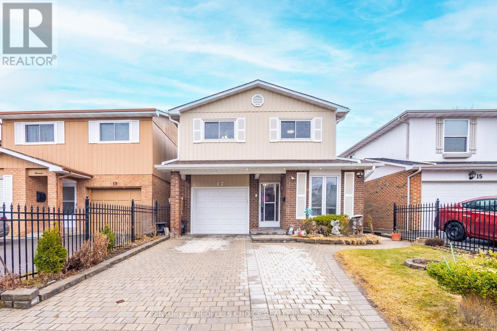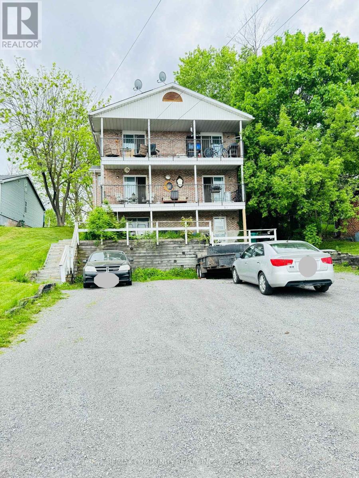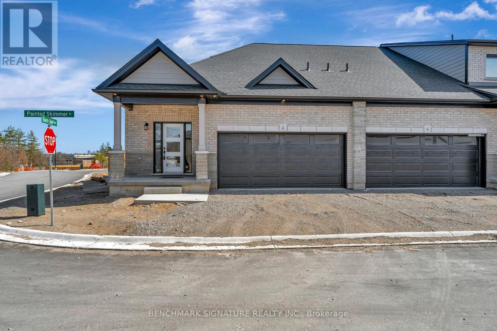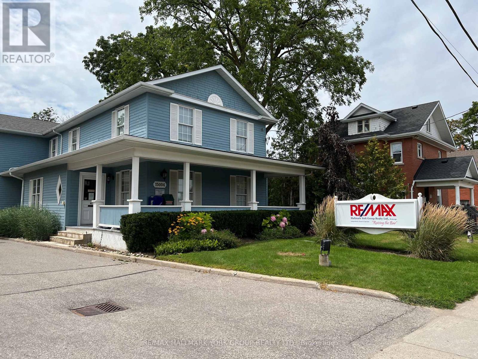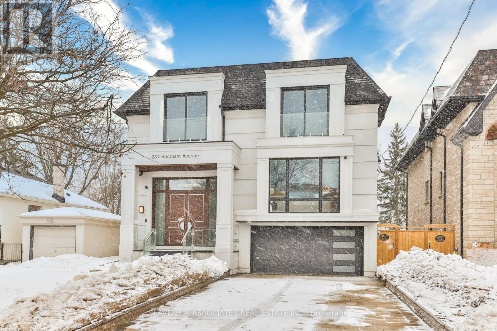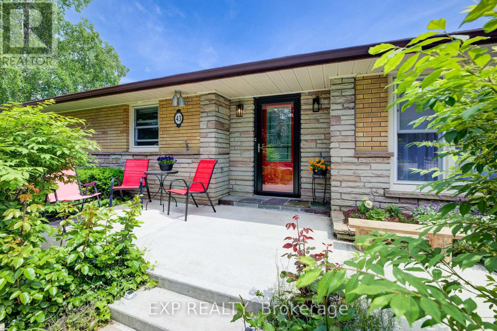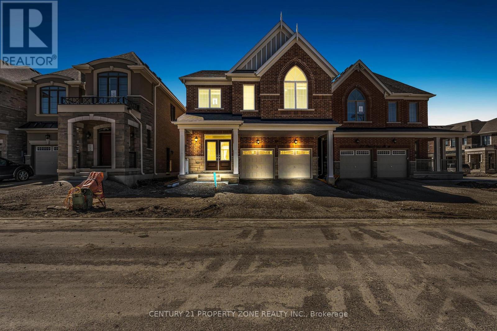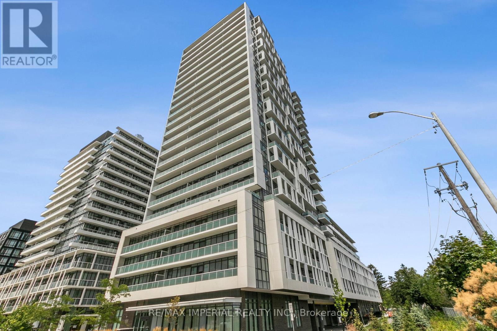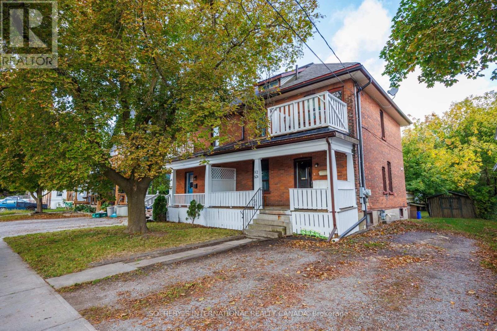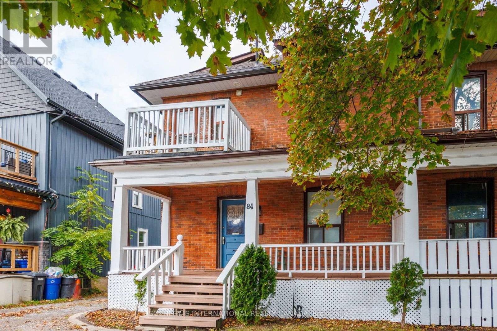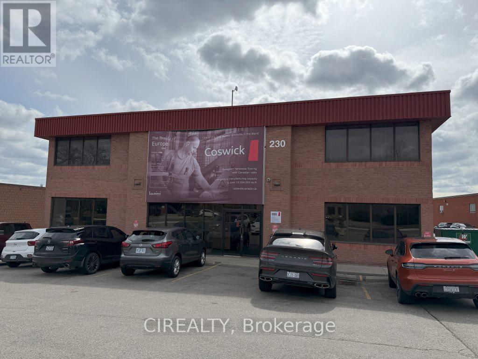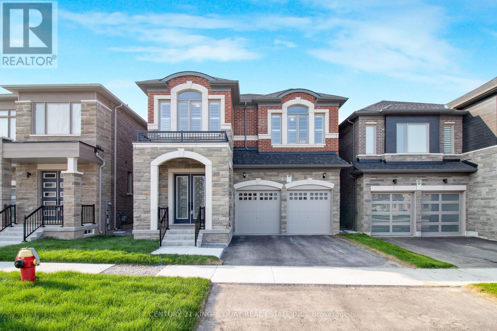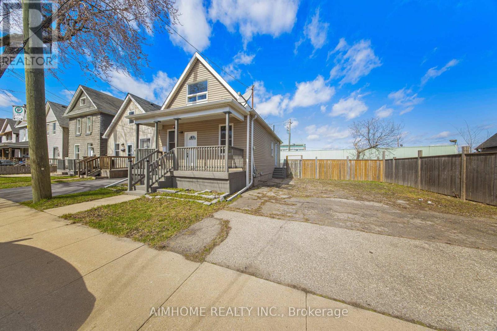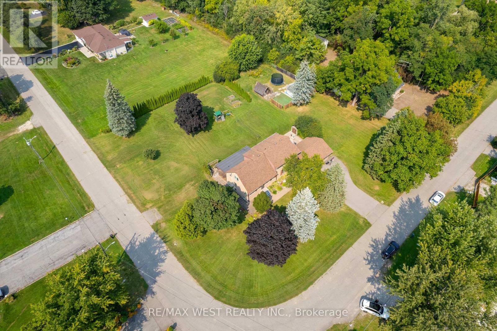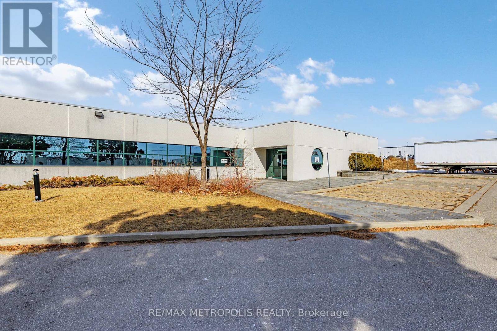3302 - 60 Frederick Street
Kitchener, Ontario
2 bedroom 2 bath unit with balcony- Exciting Opportunity To Live In A Brand New Building close to so many amenities. This Suite Features High Ceilings, Open concept, Oversized Windows & Pre-Wired High- Speed Internet and modern finishes. Building features welcoming lobby/w concierge, fitness centre, party room, rooftop terrace. This unit has parking. (id:61852)
Homelife Silvercity Realty Inc.
3923 Koenig Road
Burlington, Ontario
Beautiful oversized corner lot, 6 Bedroom detached bight house with beautiful stone and brick exterior and double driveway, Spacious foyer with large open to 2nd level leads to the bright living room with raised ceilings and the 2-piece powder room. Open concept family/dining/kitchen layout with hardwood flooring, 9 foot ceilings and pot lights. Premium kitchen with light quartz countertops, Stainless steel high-end appliances including, Hardwood stairs with metal spindles lead to 2nd floor with four spacious bedrooms and three bathrooms including an oversized primary bedroom with ensuite bath featuring a full glass shower, soaker tub and double vanity Fully finished basement with 2 bedrooms, 3-piece bathroom and a kitchen. Corner large front lawn - Fully fenced yard. All amenities, groceries, highways, GO transit and much more! (id:61852)
World Class Realty Point
Legal Basement Sep Entran - 5321 Durie Road
Mississauga, Ontario
BRAND NEW LEGAL BASEMENT APARTMENT,SEPARATE ENTRANCE WITH 2 BEDROOMS ONE FULL WASHROOM, SEPARATE ,LAUNDRY IN THE BASEMENT. BRAND NEW STAINLESS STEEL APPLIANCES (EXCEPT FRIDGE)STOVE,DISHWASHER, WASHER DRYER.BOTH BEDROOMS HAVE CLOSETS AND WINDOWS . ONE PARKING AVAILABLE ON DRIVEWAY .VERY STRATEGICALLY LOCATED NEAR CREDITVIEW AND BRISTOL .CLOSE TO TRANSIT,HEARTLAND TOWN CENTRE,GROCERY STORES,SCHOOLS.VERY FRIENDLY AND DECENT NEIGHBOURHOOD.ALL UTILITIES INCLUDED.INTERNET AND CABLE NOT INCLUDED IN MONTHLY RENT. AVAILABLE IMMEDIATELY .SMALL FAMILY OR TWO PROFESSIONALS WILL BE ACCEPTABLE. (id:61852)
Gate Real Estate Inc.
708 - 2635 William Jackson Drive
Pickering, Ontario
Bright & Spacious 2+1 Bed Corner Unit With 2 Parking & 1 Locker *** In Desired Duffin Heights Community. Open Concept Layout With Lots Of Windows. Very Convenient Location, Close To All Amenities Place Of Worship, School, Mall, Hwy 401 & 407, Transit, Go Station, Major Banks, Park. (id:61852)
RE/MAX Excel Realty Ltd.
774 Terlin Boulevard
Mississauga, Ontario
Stunning Custom-Built Luxury Bungalow in Prestigious Lorne ParkWelcome to this exceptional custom-built bungalow, nestled in an exclusive and serene cul-de-sac in the heart of the coveted Lorne Park community. This one-of-a-kind home showcases over 5000+ square feet of meticulously designed living space and combines modern elegance with timeless sophistication.Step inside to be greeted by soaring 16-foot ceilings in the family room that create a grand and airy ambiance, while 10-foot ceilings throughout the main floor add to the sense of openness and refinement. The layout is thoughtfully designed to accommodate both family living and upscale entertaining, featuring 5 spacious bedrooms and 6 beautifully appointed bathrooms, each offering comfort, privacy, and style.The above-grade lower level boasts large windows and a walkout to a professionally landscaped backyard with a private patioperfect for relaxing or hosting outdoor gatherings. A unique highlight of the home is the versatile loft space, complete with its own 3-piece ensuite bathroom, ideal for a nanny or in-law suite, home office, or guest retreat.Every detail in this home has been curated for luxury and convenience, from premium finishes and high-end appliances to abundant natural light and excellent flow between living spaces.Located just minutes from top-rated Lorne Park schools, scenic parks, tranquil trails, and all essential amenities, this home offers not only a lifestyle of comfort and prestige but also the ideal setting for growing families or multigenerational living.Don't miss your chance to own a piece of Lorne Park's finest real estatea rare offering where elegance meets function in a truly unparalleled setting. (id:61852)
Real One Realty Inc.
42 - 630 Evans Avenue
Toronto, Ontario
Spacious End Unit Town home Located In Aderwood Neighbourhood, Walk To Etobicoke Creek, Park, Sherway Mall, School, TTC. Easy Access To Major Highways & 15 Minutes To Downtown & Airport. Super Convinience Location, Must See. (id:61852)
Century 21 People's Choice Realty Inc.
603 - 1100 Sheppard Avenue W
Toronto, Ontario
Modern living at its best! Welcome to this brand-new 1-bedroom + den unit at Westline Condos offering 626 sq ft of modern living space in one of the city's most exciting developments! Step into this open-concept layout featuring modern finishes and a versatile den perfect for a home office or guest space. The sleek kitchen boasts premium appliances, quartz countertops, and stylish cabinetry, while the bedroom offers a cozy retreat with a large closet. Enjoy stunning views from your private balcony and the convenience of in-suite laundry. Located steps from the subway, Yorkdale Mall, and major highways, WestLine Condos provides unbeatable access to shopping, dining, and entertainment. Building amenities include a fitness center, roof top terrace, party room, and concierge service. Perfect for first-time buyers, downsizers, or investors! Don't miss this opportunity to own a chic and efficient home in a prime location.Parking available for an additional $40,000 and locker available for additional $7,500. (id:61852)
Union Capital Realty
17 Ashurst Crescent
Brampton, Ontario
Beautiful Detached Home With 3 Bedrooms, Functional Layout, Five Level Backsplit Located On A Quiet Crescent In North Brampton ,W/O To Deck From Kitchen. Excellent For Young Family. 1.5 Car Garage, Driveway Comfortably Fits 2 Cars ,The Spacious Kitchen Has A Breakfast Area With A Walkout To The Bright And Airy Open Concept Kitchen With Backsplash And Stainless Steel Appliances. Excellent Location @ Bovaird/Hwy 410. Very Near To Plaza, School, Transit, And The Public Amenities. Don't Miss This Gem. ** This is a linked property.** (id:61852)
Century 21 People's Choice Realty Inc.
60 Wallbridge Crescent
Belleville, Ontario
Discover this meticulously maintained TRIPLEX in Belleville's coveted location. Each unit features 2 bedrooms, a spacious living room with a gas fireplace, an eat-in kitchen, and ample storage. Unit A on the main level boasts a patio. Unit B on the mid-level features a walk-incloset, balcony access, and ensuite privileges. Unit C on the upper level also has ensuite privileges and a balcony. Common laundry, separate meters, appliances included. Don't miss this prime investment opportunity! (id:61852)
RE/MAX Community Realty Inc.
2 Painted Skimmer Place
Norfolk, Ontario
Welcome to Norfolk County's first and only Net Zero subdivision built by multi year CHBA awards finalist builder Sinclair Homes. Enjoy higher levels of comfort, better indoor air quality, and extremely minimal utility bills with Solar Panels generating the electricity needed to run the home year round. 2 inches of sprayfoam insulation underneath slab helps prevent cold feet in the basement. Perfect for retirees on fixed income looking to have predictable budgets and downsizing into a home with main floor living in mind. The homes will be luxurious with stone countertops throughout, high end kitchen aid appliances included, built in pantry, kitchen island, LVP flooring in the living areas, and oversized garage space . Lookout basement allows for lots of bright light to come through. This is a builder model home and is chalked full of upgrades. Dont miss out! Located close to many amenities in town including groceries, Walmart, shoppers drug mart, restaurants and more. Also only 15 minutes away from Port Dover where beautiful beaches await. (id:61852)
Benchmark Signature Realty Inc.
15004 Yonge Street
Aurora, Ontario
****Beautiful Landmark Office Building **** In the Heart of Aurora Village & Downtown Historic Aurora**** Free Standing Commercial Office Building Fronting onto Yonge Street in the Aurora Promenade Area. Home for over 35 Years to RE/MAX Aurora. A Prime Business Location on Yonge Street. An Addition Was Added To This Beautiful Building in 1985. Perfect Opportunity to Relocate your Business or Existing Professional Business with Exceptional Curb Appeal & Presence on the Yonge Street Corridor. Property has Residential & Commercial Capabilities As Per Zoning. **EXTRAS** 70 X 220 ft lot with 16 to 18 parking spots, 4142 sq ft above grade plus 1550 sq ft finished lower level. 22 Designated Private Offices Plus Board Room, Large Reception Area & Kitchenette. (id:61852)
RE/MAX Hallmark York Group Realty Ltd.
237 Horsham Avenue
Toronto, Ontario
Breathtaking Custom Home In Luxurious High Demand Willowdale West. Enjoy Approx 6500sqft of Stunning Luxury Living With Approx. 4300sqft on the 1st & 2nd Floors. High-end Lux Finishes/Features Thru-out include: Custom Wall Panelling, Natural Wide Plank H/W Flooring, 3 Feature Fireplaces, Top Of The Line Appliances, Exquisite Kitchen Design, Millwork, Stonework & Private Elevator! The Perfect Blend of Open Concept, Soaring Ceilings, Oversized Windows & Southern Exposure Allow The Natural Light To Flood The Spaces! The 2nd Floor Will Surely Delight With It's Huge Center Skylight, Glorious Primary Bedroom With Spa Style 7pcs Ensuite W/Heating Floor, Sensational W/I Closet, Make-Up Retreat & More! All Bedrooms Have Private Ensuites & W/I Closets. The 2nd Fl Also includes A Thoughtful & Spacious Laundry Rm. The Basement Level Is Sure To Impress With It's Radiant Heated Floors Thru-Out, In-Law Suite with Oversized Private Walk-Out That Fills The Space With Natural Light, 2 Bedrooms, 3pcs Washroom. You Will Also Find A Generous Nanny Suite With 3pcs Ensuite! Excellent Schools: Churchill PS, Willowdale MS, Northview Heights SS. Minutes to 401, TTC, Shops & Restaurants Along Vibrant Yonge St & Sheppard! (id:61852)
Slavens & Associates Real Estate Inc.
43 George Street S
Minto, Ontario
This stunning custom-built 4-bedroom bungalow in Harriston offers an incredible blend of privacy, modern comfort, and scenic views, backing onto peaceful pastures with no rear neighbours. Designed for todays lifestyle, the home features multiple work-from-home spaces and two spacious living areas, perfect for functionality and relaxation alike at any stage of life! With numerous updates throughout, this home is truly move-in ready. The kitchen offers soft-close cabinetry, a pot filler, granite countertops, and a premium appliance package. Beautiful 2x2' tile throughout the main living area. At the back of the home is the impressive 24x23' family room, complete with in-floor heatinga cozy space perfect for gatherings and creating lasting memories. Step outside to enjoy your own private retreat. The screened-in porch is ideal for quiet mornings or evening entertaining, while the heated saltwater above-ground pool adds a touch of resort-style living during the summer months. Beautifully landscaped grounds enhance the curb appeal, making this home a standout. The detached workshop and two attached garage bays provide ample space for hobbies and projects, with parking for up to 10 vehicles ensuring convenience for you and your guests. Additional features include an invisible fence to keep pets safe and a backup generator for added peace of mind. This exceptional property, truly one of a kind, combines privacy, comfort, and convenience in a serene and picturesque setting. Dont miss your chance to make this home yoursschedule your private showing today! (id:61852)
Exp Realty
18 Cloudberry Street
Caledon, Ontario
Stunning 5-bedroom detached home with double car garage, located in the prestigious Caledon area near Mayfield and Chinguacousy Rd. This modern home in a brand-new neighborhood boasts a stylish elevation and premium finishes throughout. Upon entering through the double doors, you're greeted by 9-foot ceilings on both the main and upper levels, with high-end hardwood flooring and custom 8-foot doors throughout. The chefs kitchen features upgraded cabinets, custom backsplash, and a large waterfall quartz island, complemented by stainless steel appliances and designer light fixtures. The spacious family room includes a custom feature wall, perfect for relaxation or entertaining. Oak stairs lead to the upper floor where you'll find 5 generously sized bedrooms, including a luxurious primary suite with a walk-in closet and 5-piece ensuite. The second and third bedrooms share a chic semi-ensuite, and the upper level also includes convenient laundry. The unfinished basement with a separate side entrance offers endless potential for a recreation room, home office, or additional living space. Conveniently located near major intersections, this home is close to all amenities, schools, and parks. A must-see in the highly sought-after Caledon community! (id:61852)
Century 21 Property Zone Realty Inc.
722 - 188 Fairview Mall Drive
Toronto, Ontario
24 hr Concierge Brand new Condo, Steps to Fairview Mall and Don Mills Station. Close to T&T Supermarket. Bright And Spacious Brand New One Bedroom Plus Den, 9 Feet Ceiling, Full Washrooms, Minutes To Seneca, Fairview Mall, Public Transit. Minutes from a noteworthy Mobility Hub: Don Mills Station. TTC Bus Rapid Transit, York Region Rapid Transit and the future Light Rail Transit. 404, 401 and the DVP are minutes from Verde. Low Maintenance Fee. Residents of this condo can enjoy amenities like a Business Centre (WiFi), Bike Storage, Billiards / Table Tennis Room, along with a Yoga Studio, Dining Room, Parking Garage, Rooftop Deck, Pet Spa, Meeting Room, Gym, Outdoor Patio, Indoor Child Play Area, Guest Suites and Party Room. **EXTRAS** 1 Locker Unit Included (id:61852)
RE/MAX Imperial Realty Inc.
82 Durham Street W
Kawartha Lakes, Ontario
Your rare opportunity to purchase a side-by-side profitable investment property in Central Lindsay, with gross annual income of approx. $40,200 (6.26 CAP RATE). Both properties combined CAP RATE of 7.08 ! This Large semi-detached brick home is over 1800 sq ft above grade, with 2 separate units currently tenanted by students on term leases by room. This home features 5 sizable bedrooms all with windows, 2 kitchens and 2 large shared living spaces above grade. Huge 36 x 173 lot, large covered porch, private driveway for 4 car parking, and a massive backyard with a large deck off the main floor & shed for storage. There's even a second floor balcony! Upper unit - 2 bedroom unit with kitchen and wonderful 3rd-storey loft living space. Lower unit - 3 bedroom unit with kitchen & living space. Minutes to downtown, church, restaurants and only a 10 minute walk to Fleming College where the students attend. One of the oldest and best-ranked colleges for applied arts & technology in Canada, there is tons of demand for student housing near the college with consistently filled rooms. Upgrades include: new sensors for furnaces to improve heating efficiency & costs, most apartments have been repainted, 2 new windows, porch recently painted. (id:61852)
Sotheby's International Realty Canada
84 Durham Street W
Kawartha Lakes, Ontario
Your rare opportunity to purchase a side-by-side profitable investment property in Central Lindsay with a Gross annual income of approx. $47,340 (7.91 CAP RATE!). Both Properties Combined CAP RATE Of 7.08. This Large semi-detached brick home is over 1800 sq ft above grade, with 2 separate units currently tenanted by students on term leases by room. This home features 7 sizable bedrooms all with windows, 3 baths, 2 kitchens and shared laundry in the basement. Huge 33 x 173 lot, large covered porch, private driveway for 4 car parking, basement walk/out, second floor balcony, and a massive backyard with a large deck off the main floor & shed for storage. Upper unit - 5 bedroom unit with kitchen. Lower unit - 2 bedroom unit with kitchen & w/o to back deck. 2 sets of Coin-operated washers & dryers with separate entrance in the basement. Room in basement to potentially expand. Minutes to downtown, church, restaurants and 10 minute walk to Fleming College where the students attend. One of the oldest and best-ranked colleges for applied arts & technology in Canada, there is tons of demand for student housing near the college with consistently filled rooms. Upgrades include: Additional bathroom & shower in upstairs unit added, Sensors for furnace and added cold air returns to improve heating efficiency and costs, most apartments have been repainted, repairs to porch & repaint of porch. (id:61852)
Sotheby's International Realty Canada
Second Floor - 230 Watline Avenue
Mississauga, Ontario
Modern Office Space in Traders Business ParkSpacious second-floor office offering approx. 3,125 sq. ft. in the prestigious Traders Business Park. Features 9 private offices, including a main office with its own bathroom, plus 2 shared washrooms and a storage room.Enjoy utilities included and 24/7 access. Centrally located with excellent access to all major highways. A well-known business operates on the first floor, offering great exposure and opportunities for increased traffic and networking. (id:61852)
Cirealty
38 Tipp Drive
Richmond Hill, Ontario
2.5 Year New Luxury Quality Built Home in Fast Developing Prestigious Oakridge Meadow Area, closed by Go Station/Hwy, Approx 2700 Sq Ft, M/F 10' Ceiling, 2/f 9' Ceiling, Basement 9' Ceiling, Extended Height Double Door Front Entrance, Hardwood thruout M/F & 2/F Hallway, Oak Stair w/Iron Pickets, all 4 Bedrooms Ensuite/Semi, Frameless Glass Shower Encl. (id:61852)
Century 21 King's Quay Real Estate Inc.
1606 - 29 Pemberton Avenue
Toronto, Ontario
1 Br Unit With North View, Parking & Locker (Approx. 583 Sf Per Builder's Plan). Amenities Including Exercise Room, Party Room, Visitor Parking, 24 Hours Concierge & More. Direct Access To Finch Station & Go Bus. Close To Parks, Schools, Shops, Restaurants & More. No Access Card Provided By Landlord, At Cost To Tenants. No Pets, No Smoking & Single Family Residence To Comply With Building Declaration & Rules. (id:61852)
Express Realty Inc.
109 Gertrude Street
Hamilton, Ontario
Welcome to Stunning 1.5-Storey Detached Move-In Ready Home on an Extra-Wide Lot! This beautifully updated property sits on a generous 54 x 73 ft lot and offers exceptional potential for homeowners and investors alike. Most of the home has been thoughtfully renovated, featuring stylish new vinyl flooring throughout whole house. The main floor includes 3 generous size bedrooms, a combined living/dining area, a full bathroom, and a kitchen with new backsplash, Granite Counter and range hood. Walk out from the kitchen to a private backyard deck perfect for entertaining. The backyard is fully fenced for added privacy. All interior doors are new. Laundry for the main level is located in the basement. The second floor is fully renovated with a separate side entrance, offering great income potential. It includes a brand-new kitchen with quartz countertops, a modern bathroom with tile floor, and its own private laundry. Large size one Bedroom and Living/Dining. Property conveniently located near public transit, major highways, shopping, and other amenities. Live in one unit and rent out the other to help cover your mortgage -- an excellent opportunity for both investors and end-users. This gem wont last long. Show with confidence! (id:61852)
Aimhome Realty Inc.
45 Marysfield Drive
Brampton, Ontario
Welcome to this detached 4 bedroom, 3 bath property located on an approximately 1 acre lot! Approximately 2400 ft. fantastic split layout with newer kitchen with granite countertops and stainless steel appliances. Large dining area with full wall built-in storage and walk out to large deck! open concept to family room, which has wood-burning fireplace. Hardwood and tiles throughout - no carpet! All oak staircase leads up to 4 spacious bedrooms, large master with 4pc ensuite! Separate entrance to unfinished basement with Rough in for basement bathroom. make the lower level your own! 1 acre yard with raised garden beds, apple trees, and beautiful large cedars lining property,. fenced in yard fantastic for pets, garden shed/chicken coop. Super quiet neighbourhood and family friendly area surrounded by multi million dollar homes! (id:61852)
RE/MAX West Realty Inc.
1430 County Rd 50 S
Adjala-Tosorontio, Ontario
This picturesque 10-acre parcel of rolling land in Adjala-Tosorontio Township offers stunning, clear views in every direction, making it the ideal location to build your dream home. Conveniently situated just 45 minutes from the Greater Toronto Area, it provides easy access to nearby towns such as Orangeville, Newmarket, Bolton, Alliston, and Hockley Valley. You can visit, walk, or show this vacant land without an appointment or notice, day or night. **EXTRAS** Bright ribbons have been placed just inside the approximate boundaries for identification purposes. (id:61852)
Real Estate Homeward
1 - 1920 Silicone Drive
Pickering, Ontario
Prime 8,000 sq. ft. office or retail space available for lease in Pickering's Brock Industrial Community! This versatile space is ideal for a variety of business uses, featuring sprinkler systems, air conditioning, and available utilities to support your operational needs. Positioned in a high-demand commercial area with excellent accessibility, this property offers ample space, great visibility, and flexible usage options. Perfect for office setups, retail establishments, or service-based businesses looking for a strategic location. Don't miss this exceptional leasing opportunity! (id:61852)
RE/MAX Metropolis Realty
